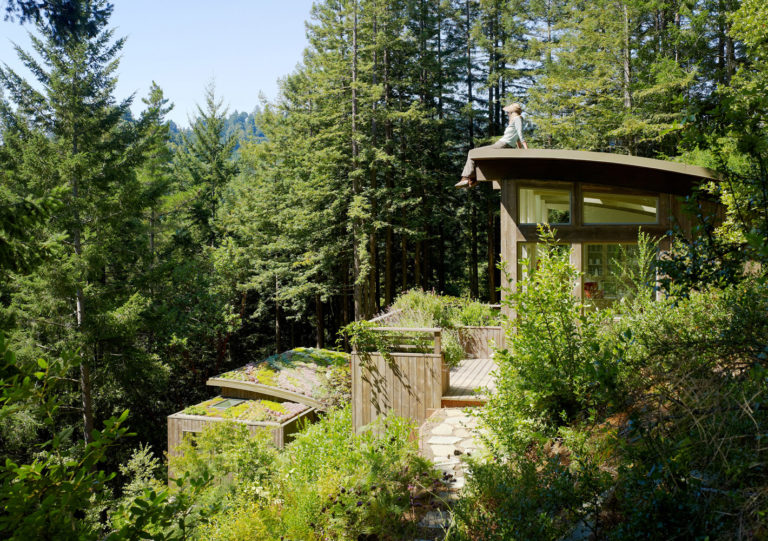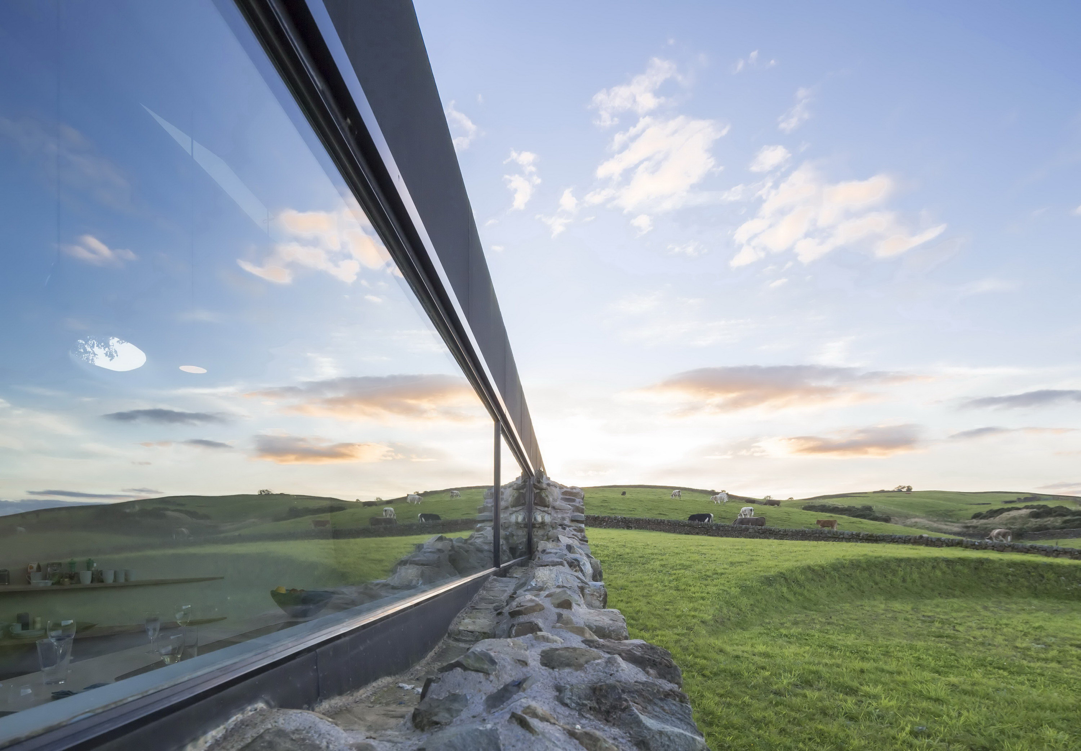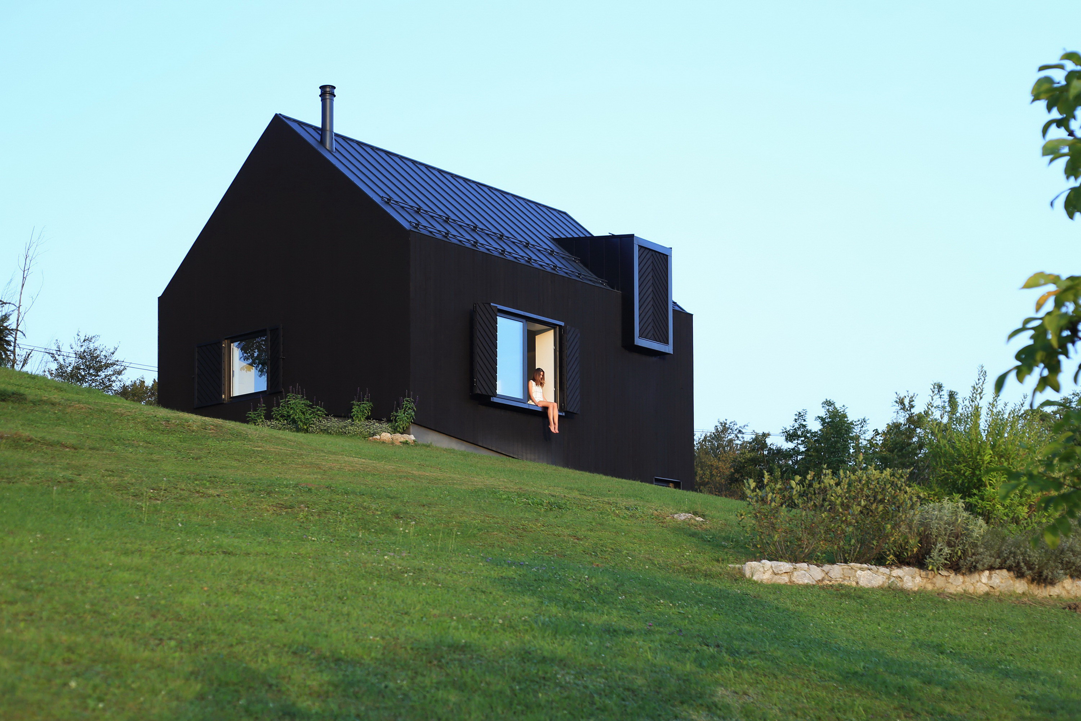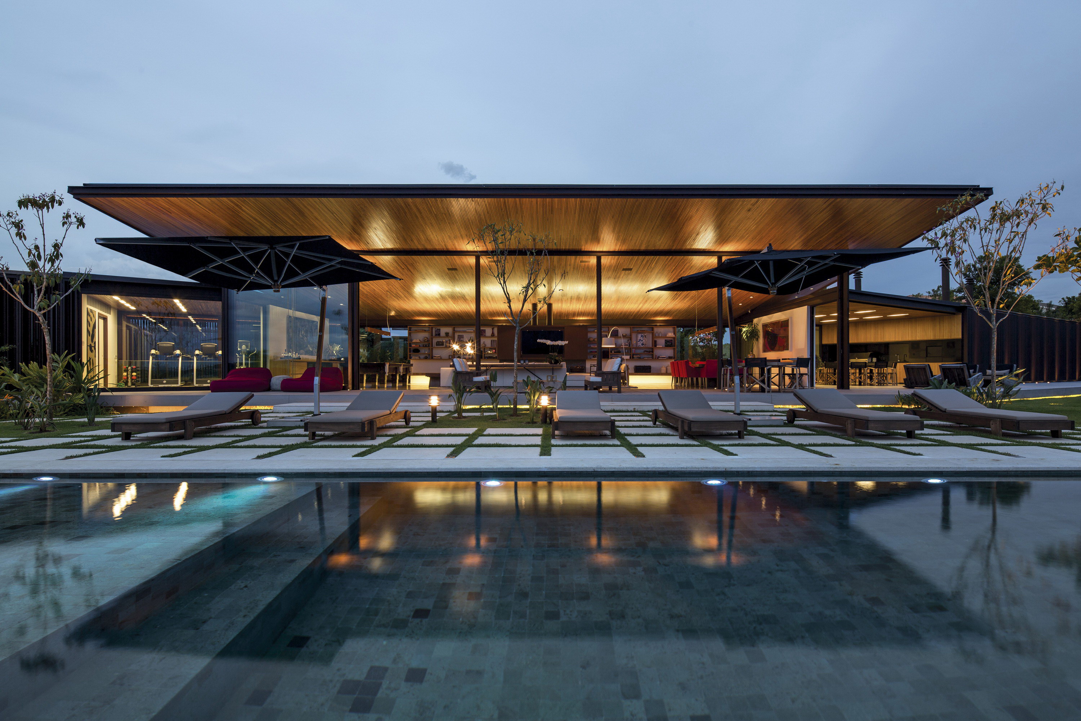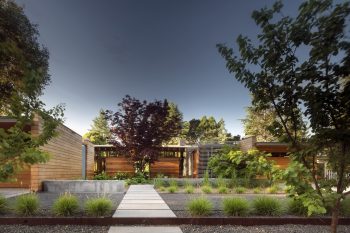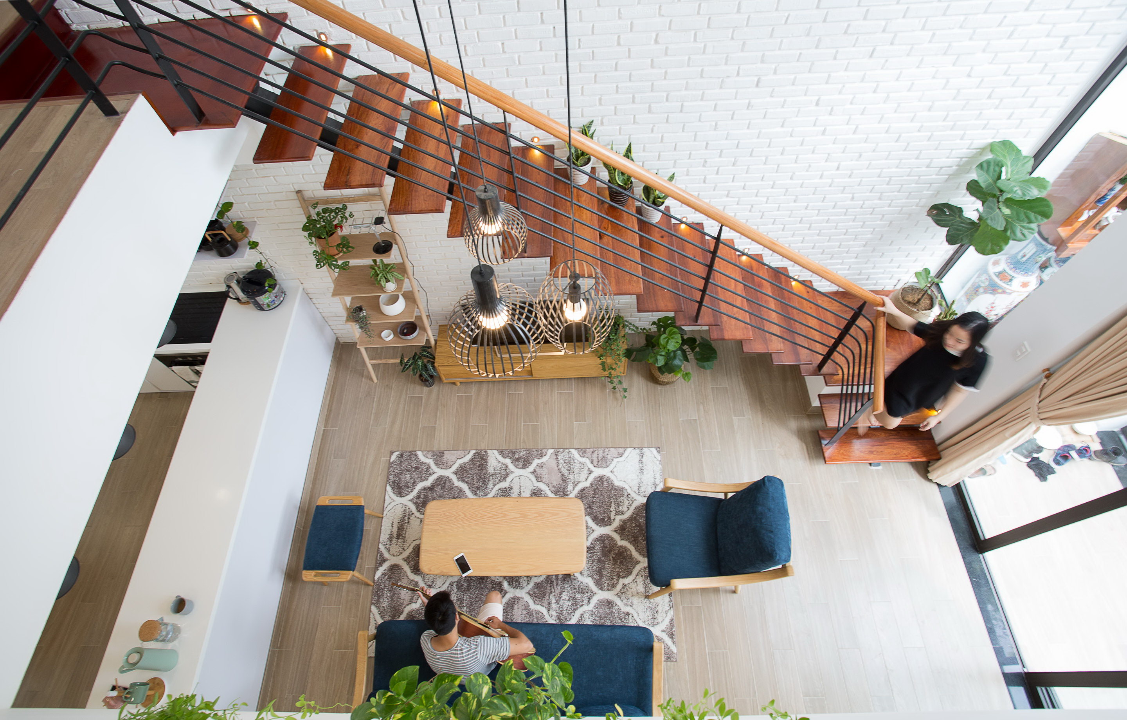
Foomann Architects has updated and extended a mid-century home called Ruby, designed by Architect C.C. Sainsbury in 1957. Located in the Melbourne suburb of Ormond, the house, completed in 2018, measures 175m² (1,884m²).
The new building is formed of two intersecting volumes topped with the same angle as the existing roof. This creates dynamic internal spaces; particularly at the crossing where triangular windows draw in light and sky.
The brief required additional space and to showcase their collection of art and books. This was largely resolved through the insertion of the stair and associated joinery. It displays sculpture and books while concealing storage and services with a simple presentation that belies its complexity.
Corten was selected to echo existing timber details and tonally transition from the brick. It was also chosen for its robust quality so that the updated home will continue to endure.
— Foomann Architects
Drawings:
Photographs by Willem-Dirk du Toit
Visit site Foomann Architects
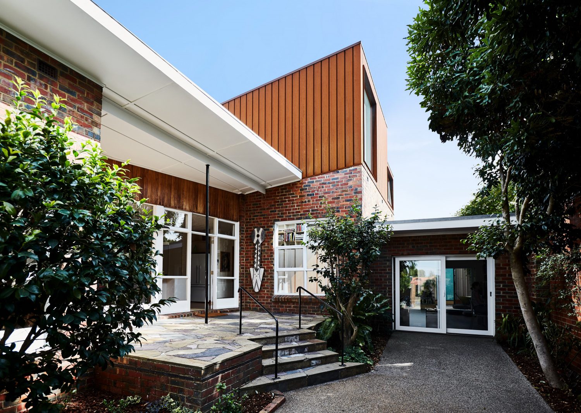
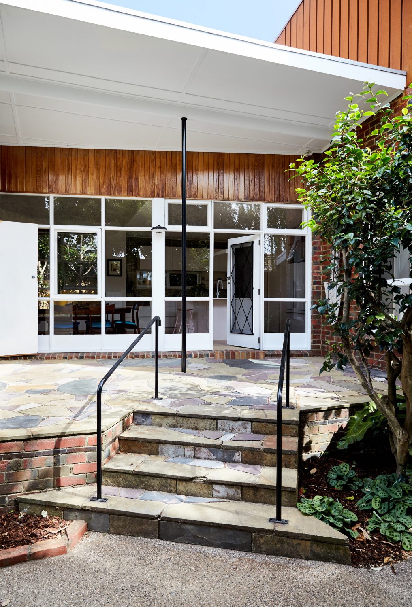
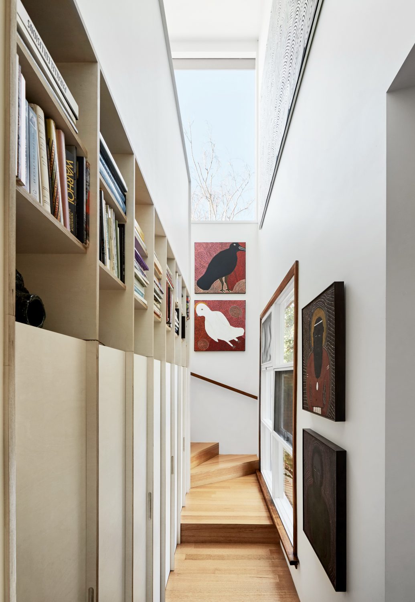
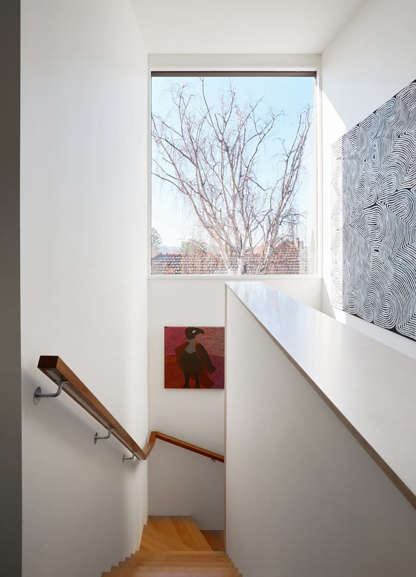
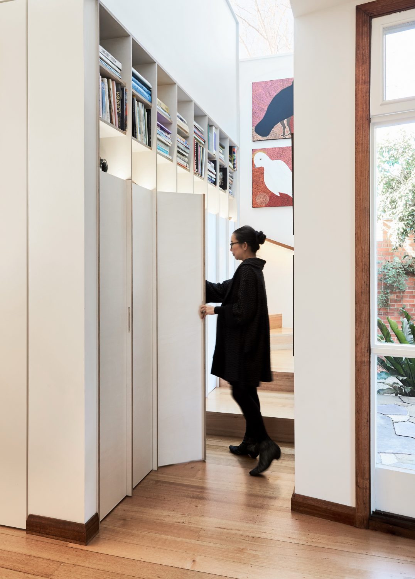
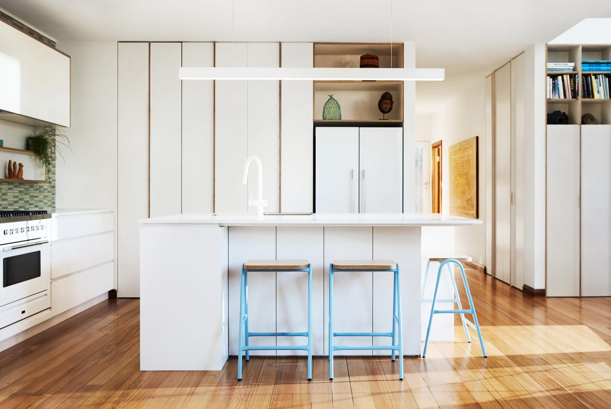
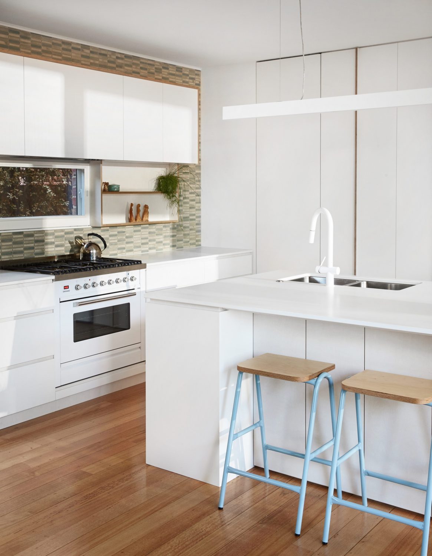
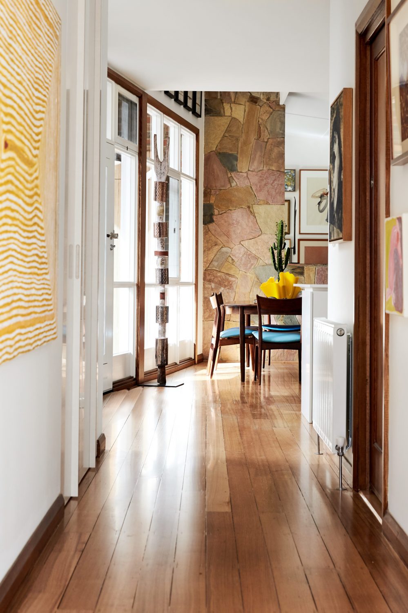
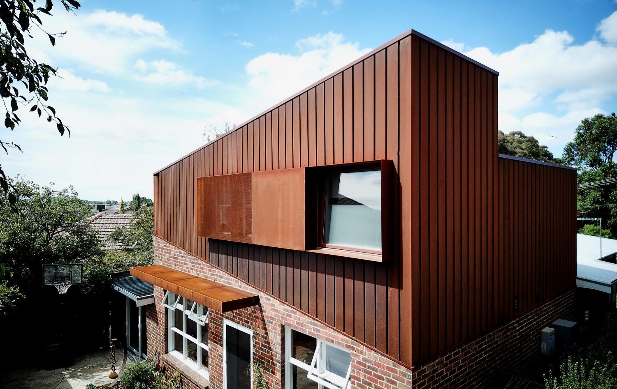
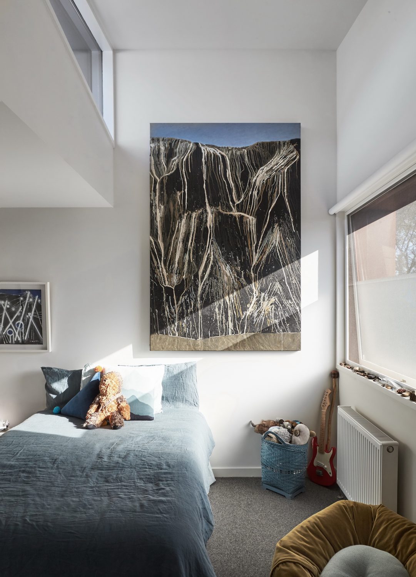
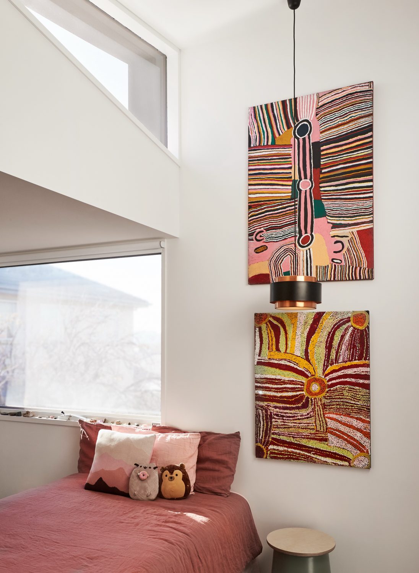
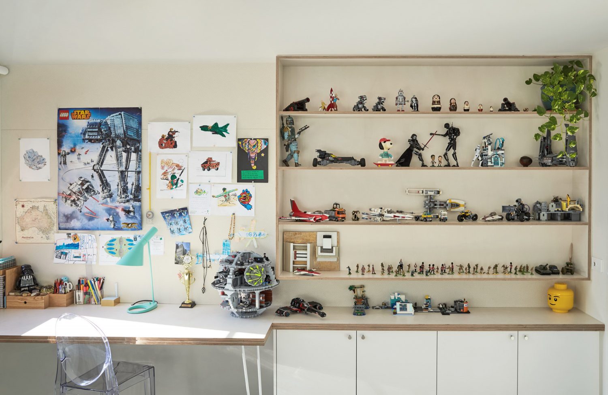
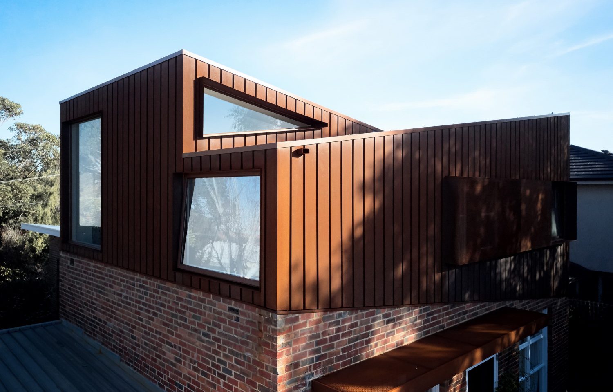
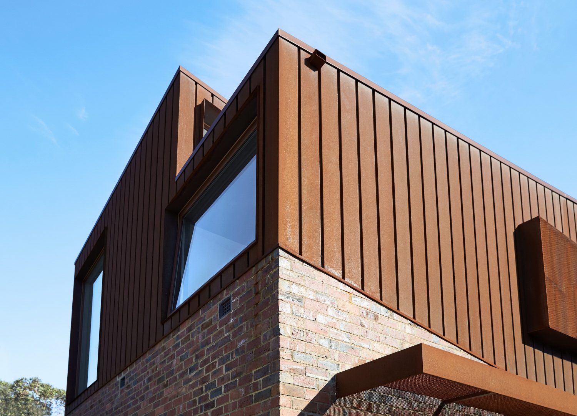
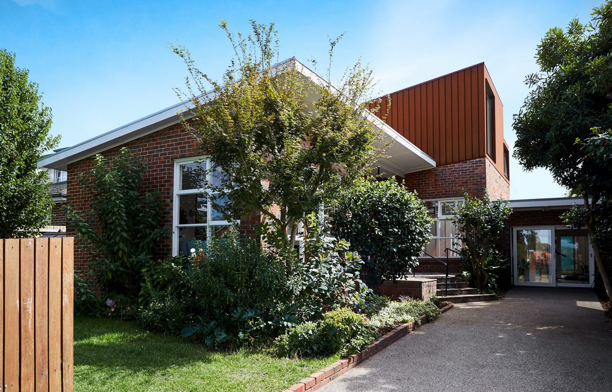
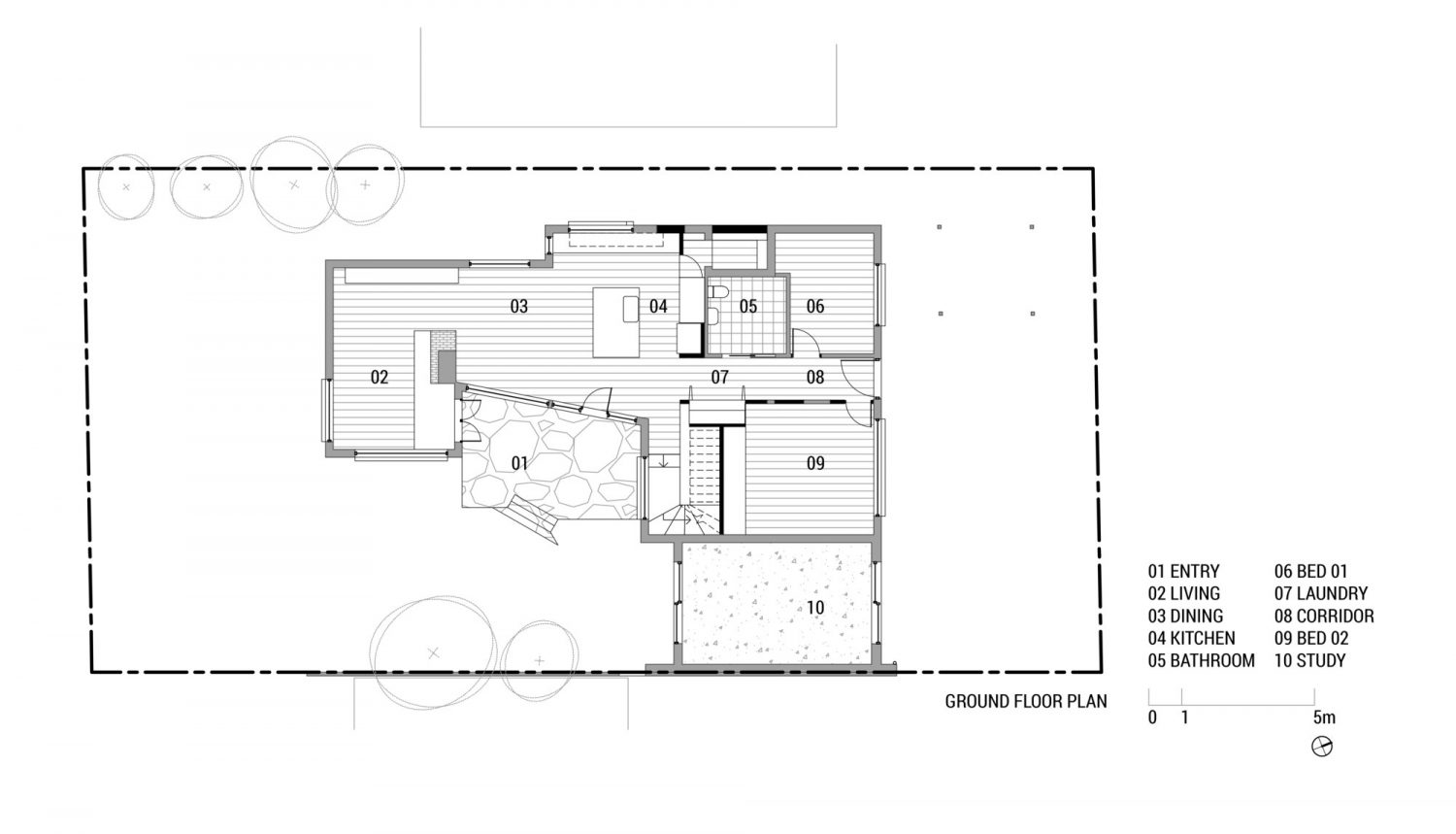
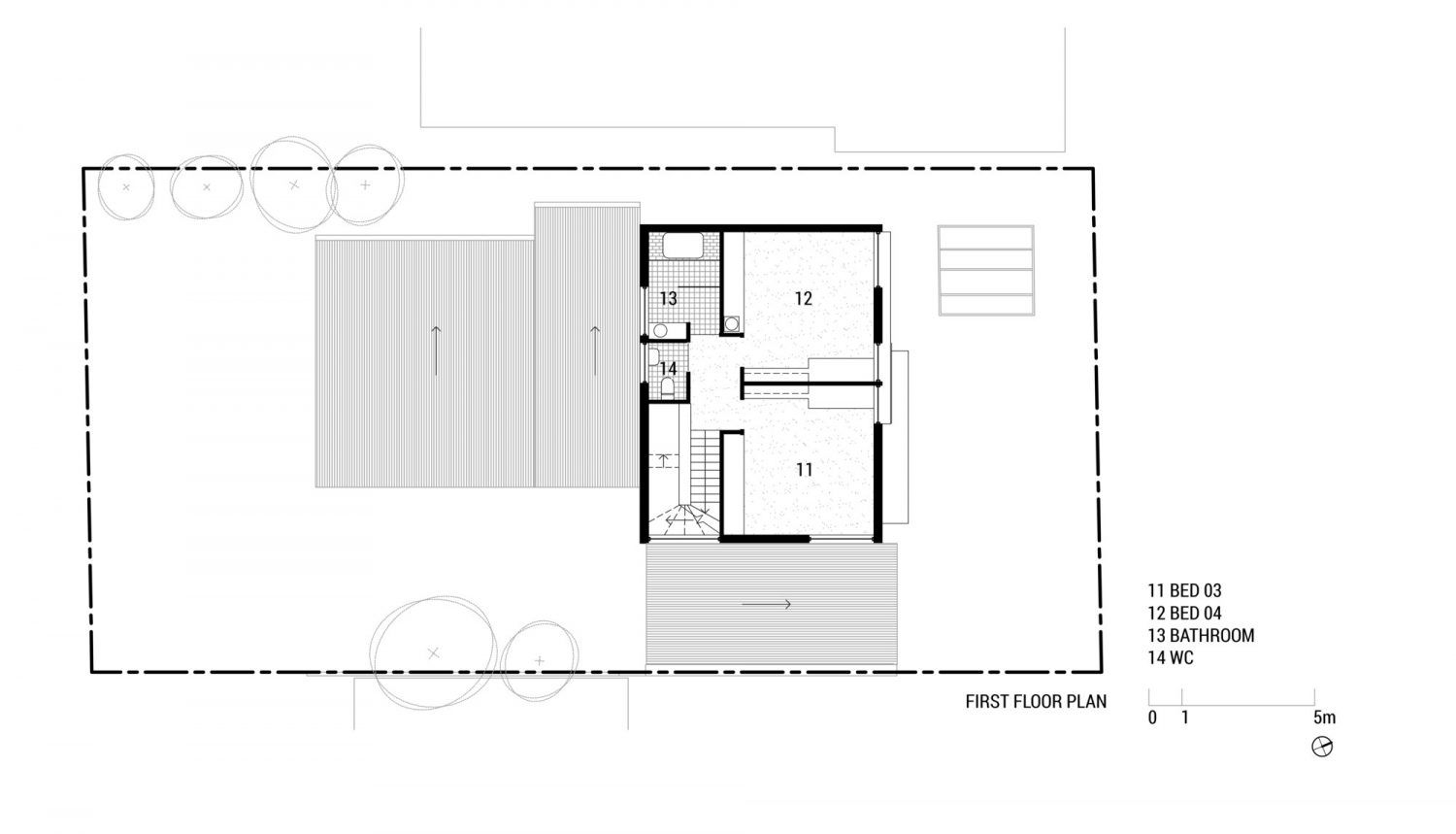
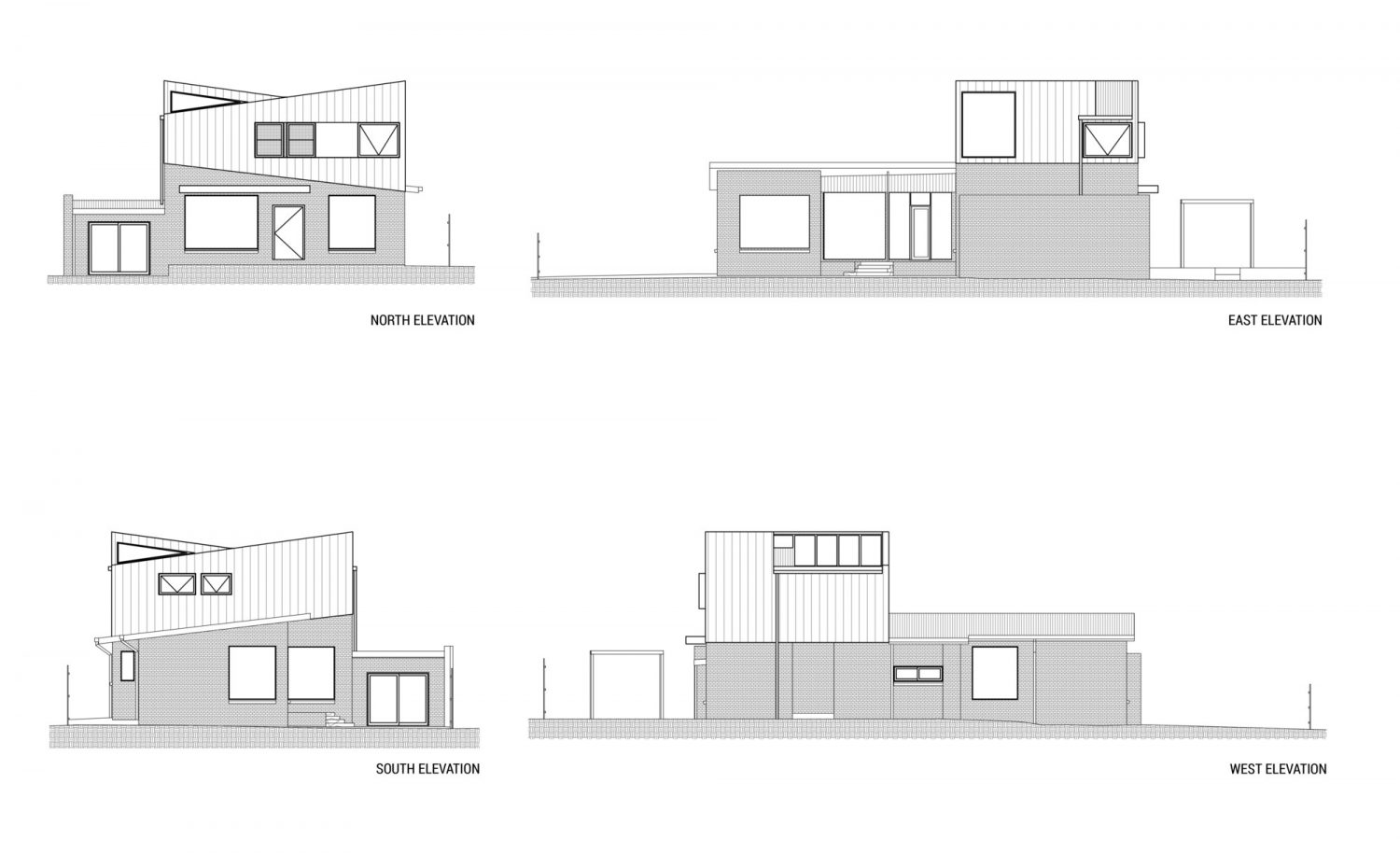
![Habitat on Terrace [H.O.T.] by refresh*design](https://cdn.wowowhome.com/photos/2021/03/habitat-on-terrace-h-o-t-by-refreshdesign-1.jpeg)
