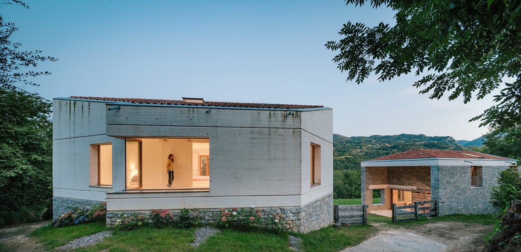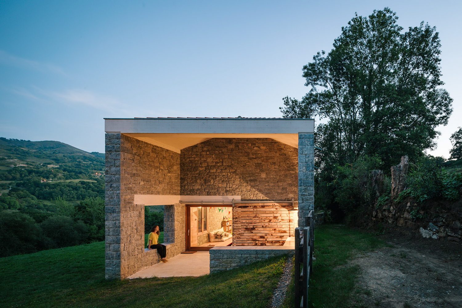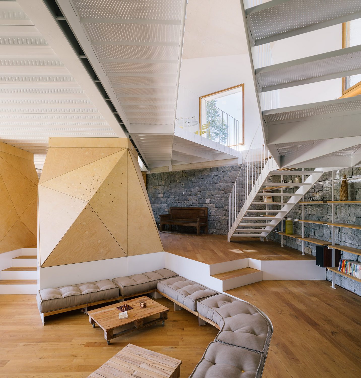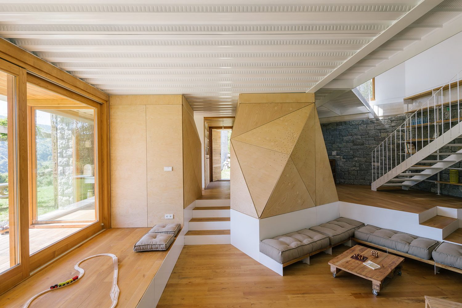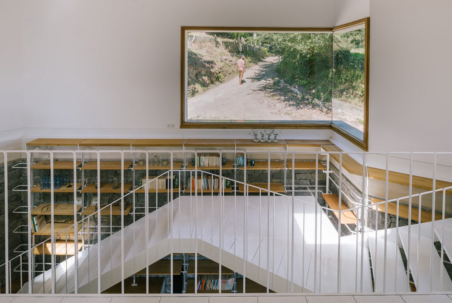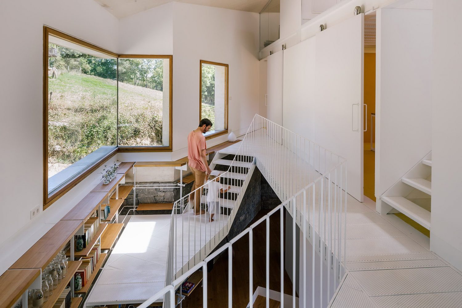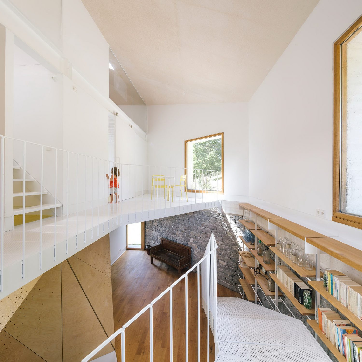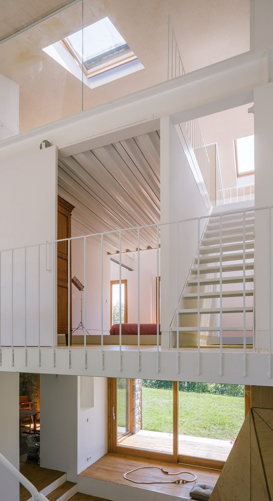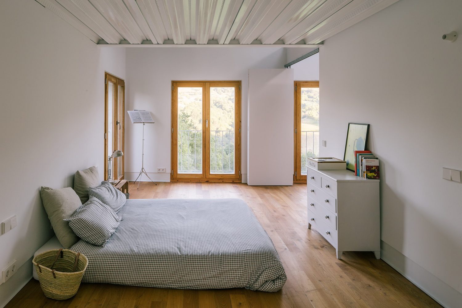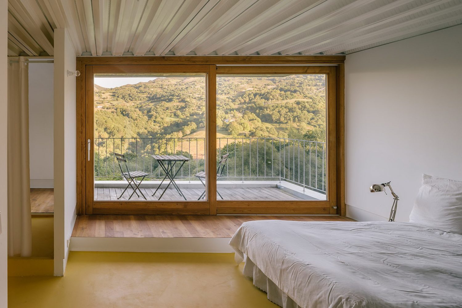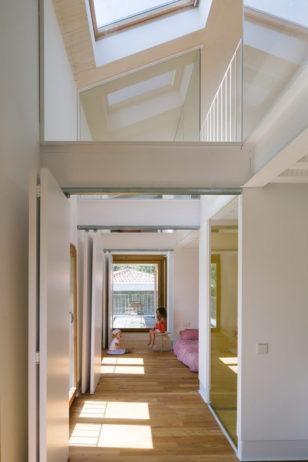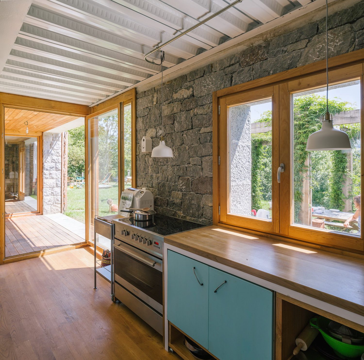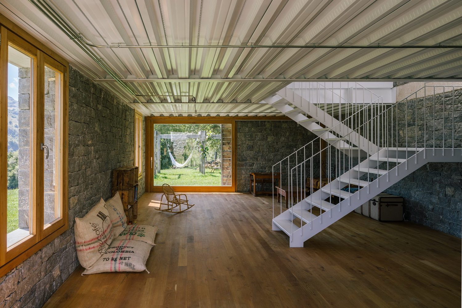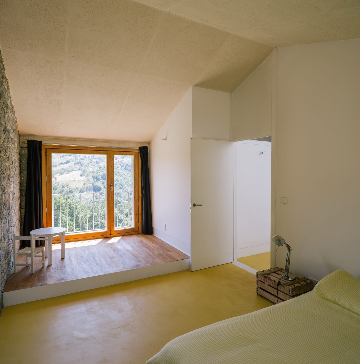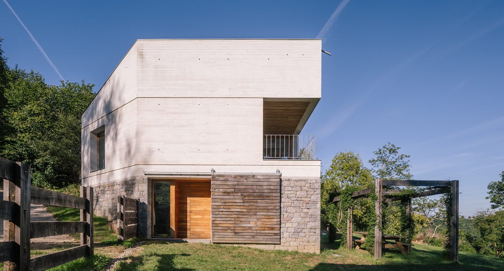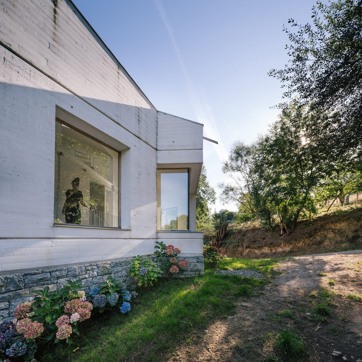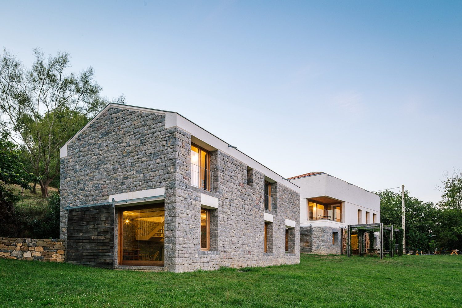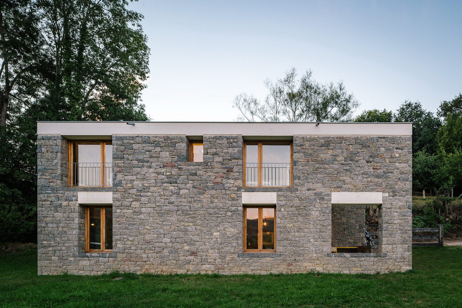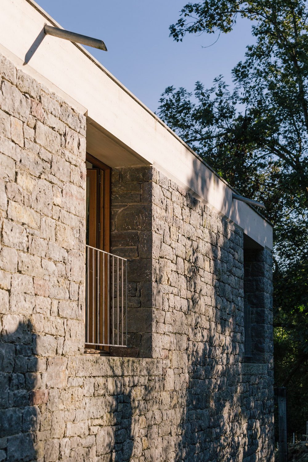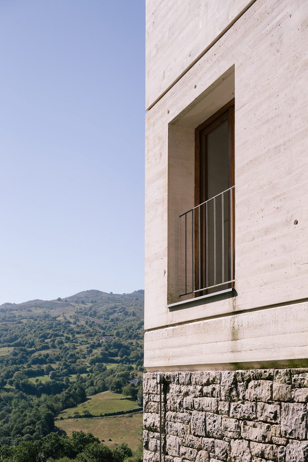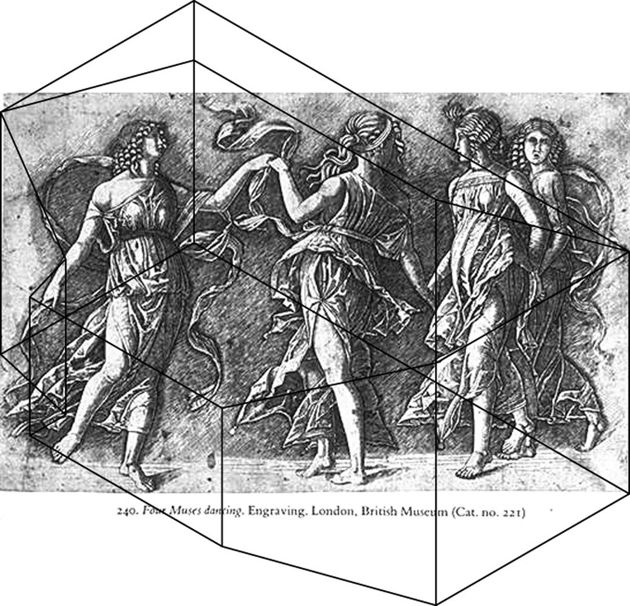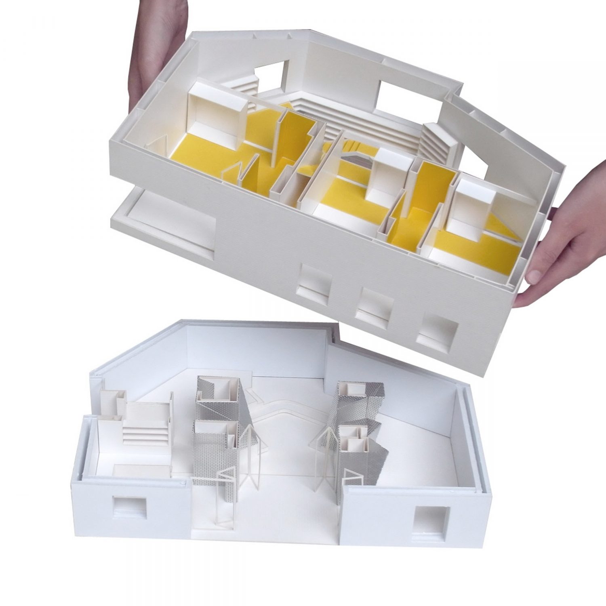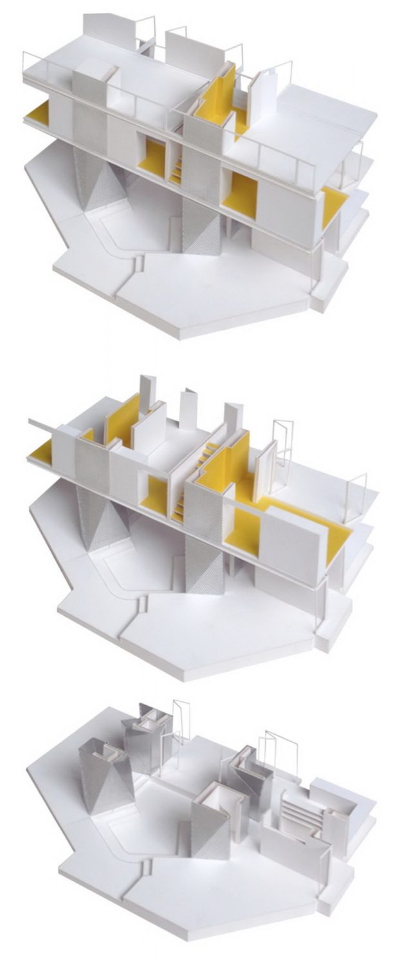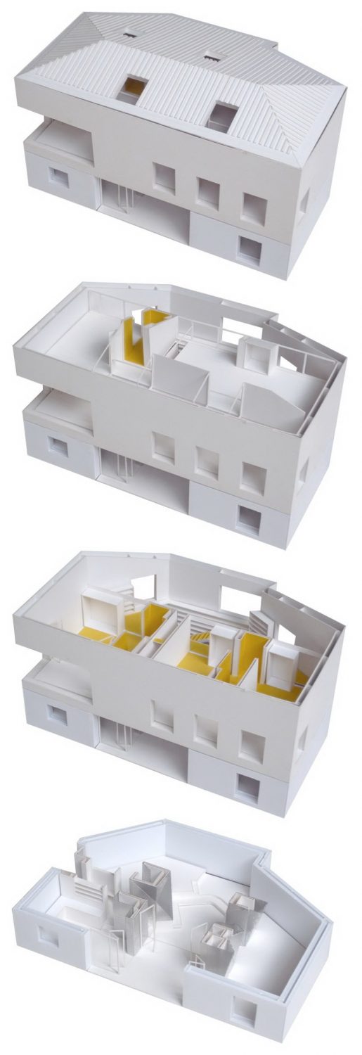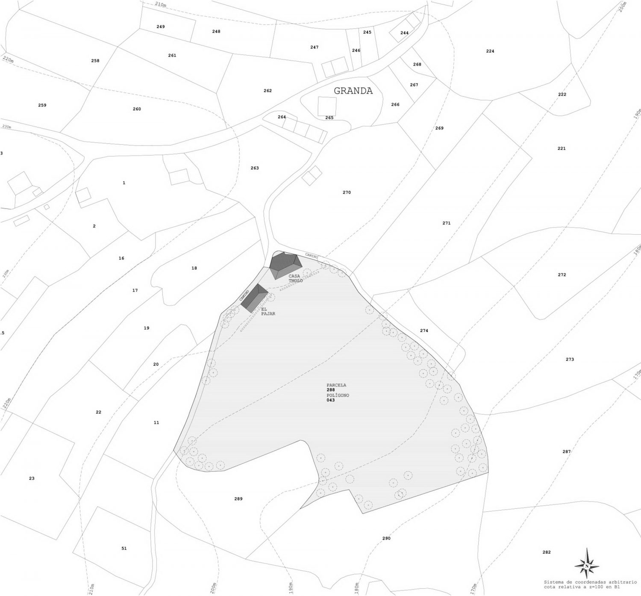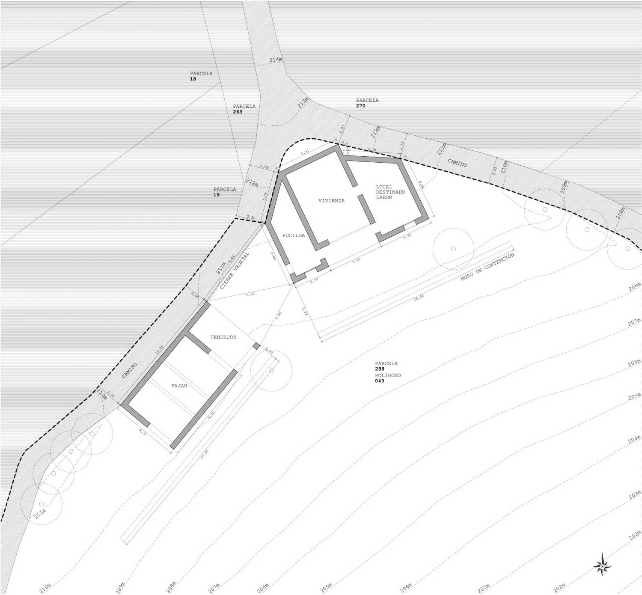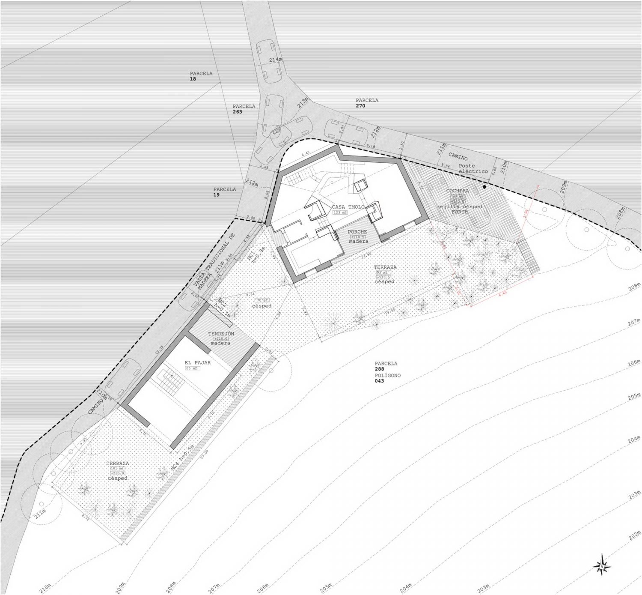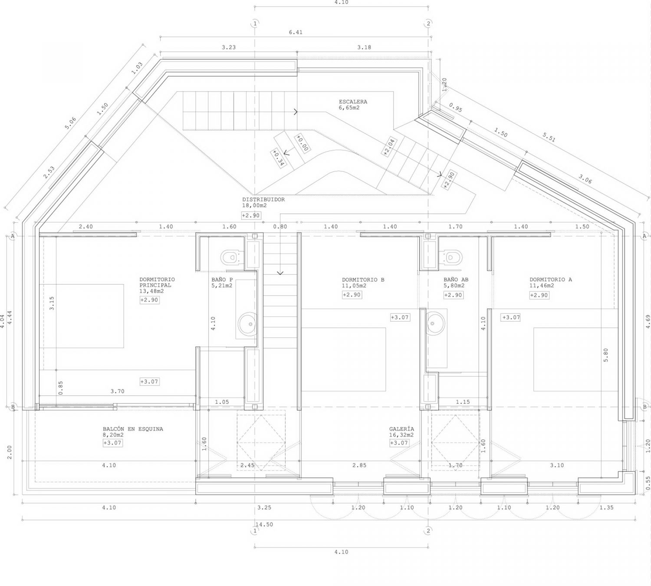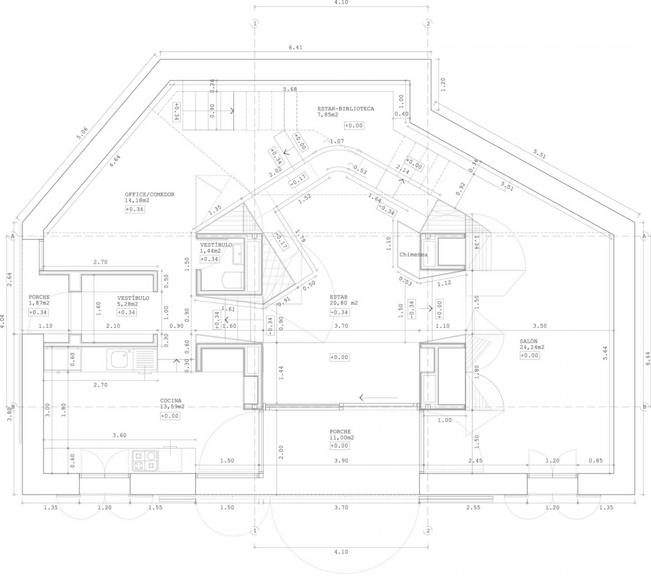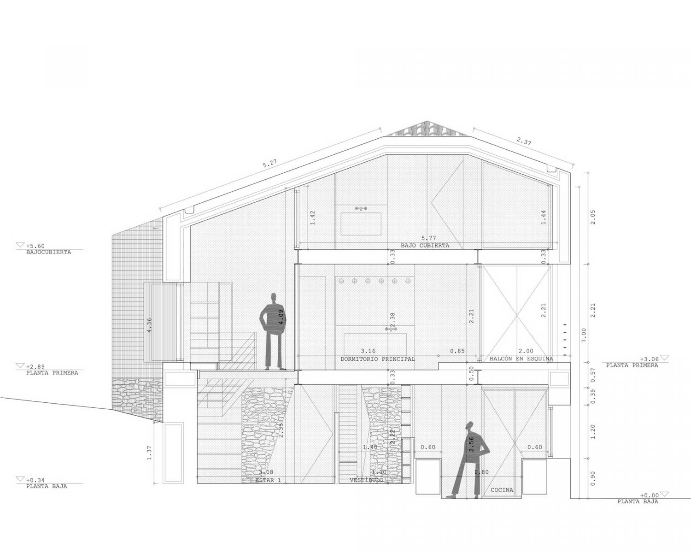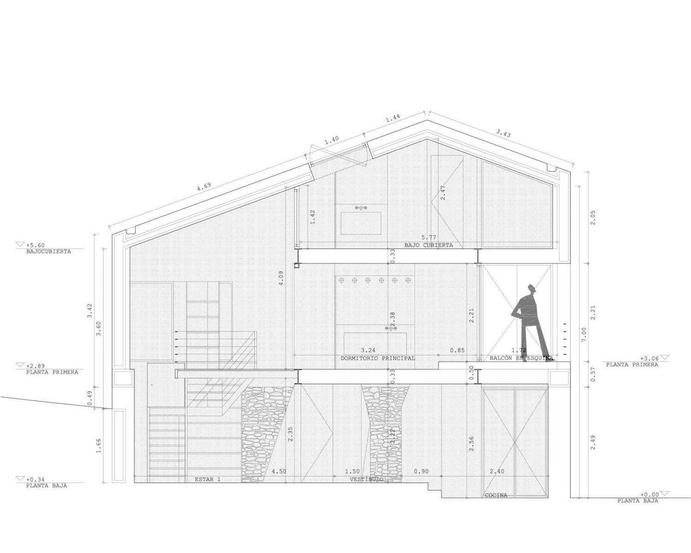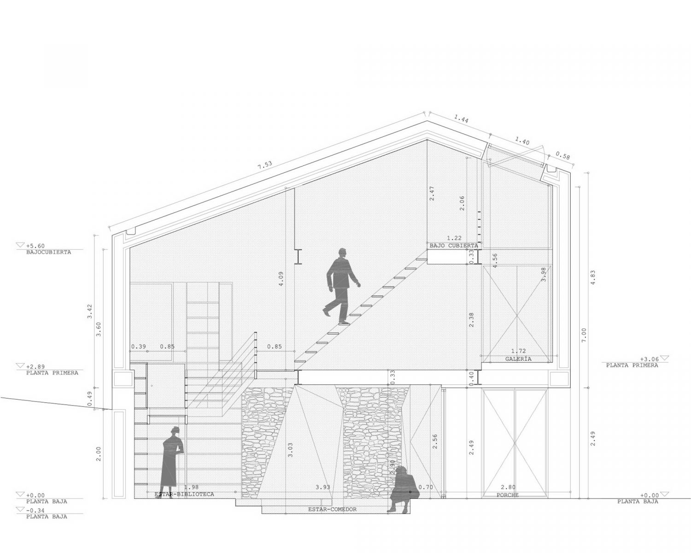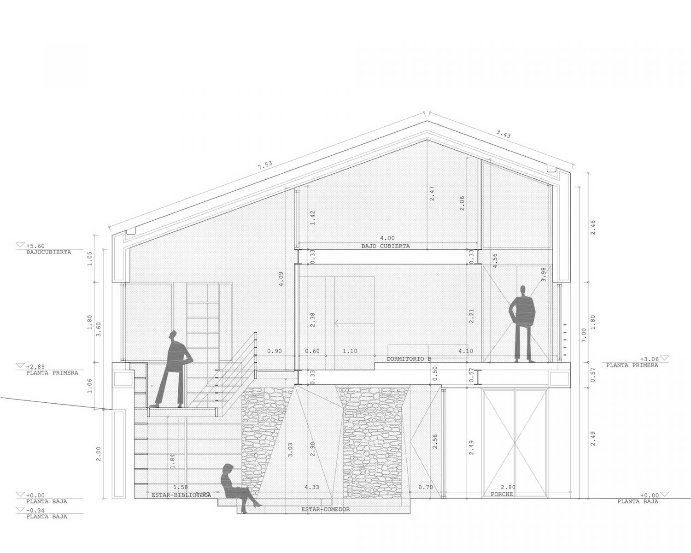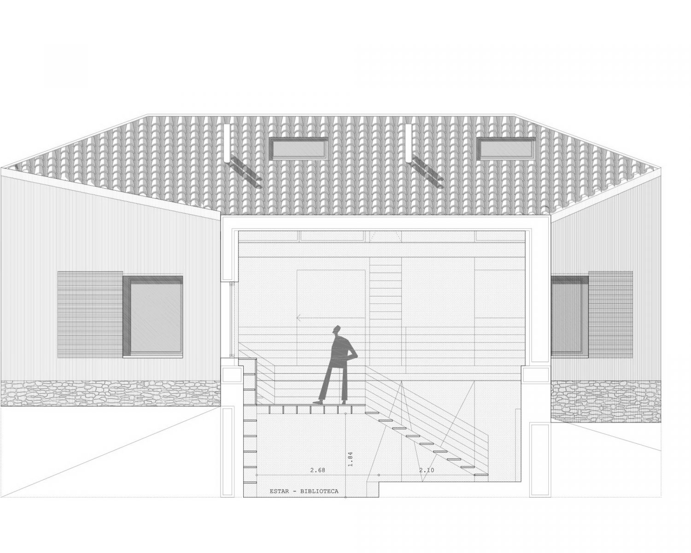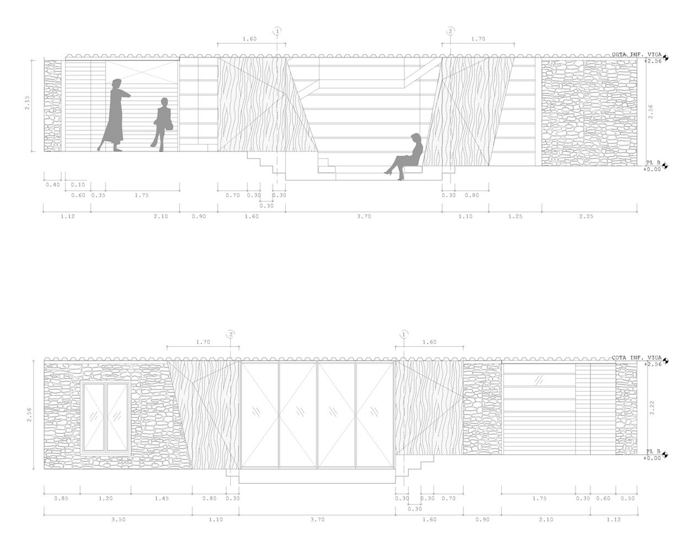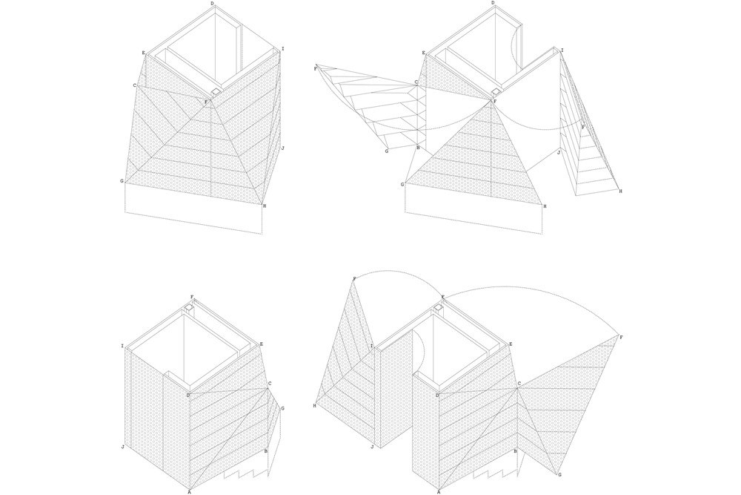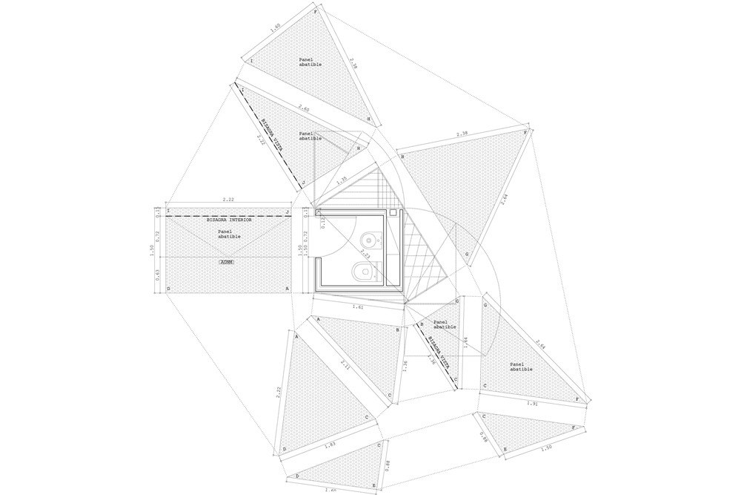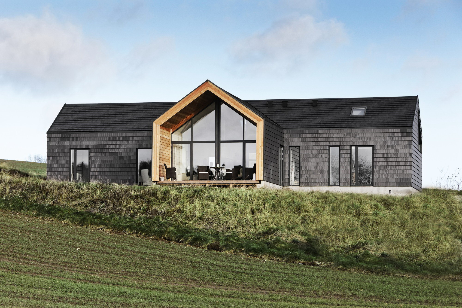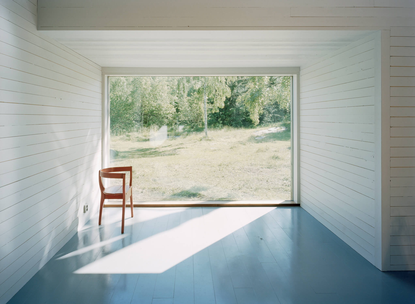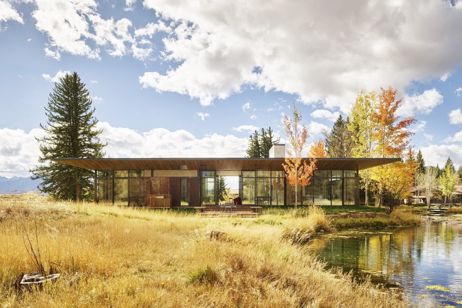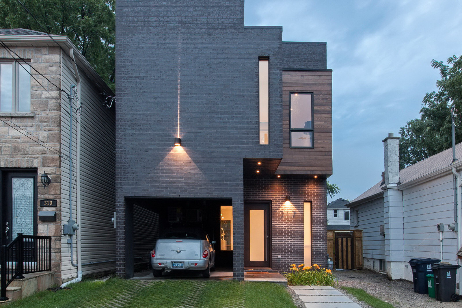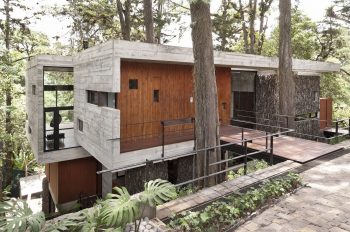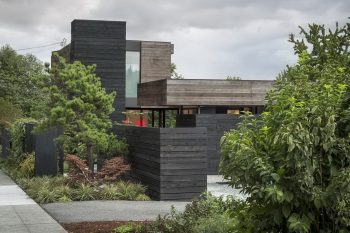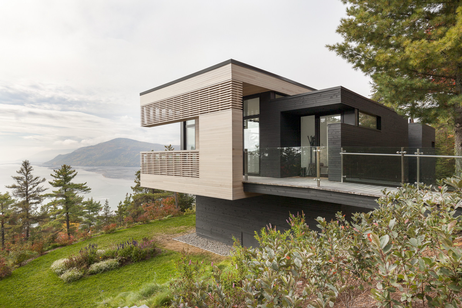
Tmolo House is a refurbished and extended house and stable located in Parrés, Spain. Designed by PYO arquitectos and completed in 2014, the property totals 414m² (4,456ft²).
Located on a steep south facing mountain slope overlooking the valley, the main house clings to a site with a 2 meter difference in level between the north and the south facade. In harmony with the slope of the terrain, the staggered arrangement of the ground floor levels provides a sequence of connected spaces avoiding conventional interior partitions. In the interior, supporting walls were replaced by light metal pillars, opening up a large triple-height living room along the entire length of the building, which allows daylight to enter. A generous metal staircase gives access to the different rooms of the house.
A mix of white concrete and iron beams coexist with well-worn stone, weather-beaten wood and local stone. The interior space is organized around four diamond-shaped elements which run vertically through the house: the four muses, main characters in this family holiday home that refer to the client´s four daughters. On the first floor, two bedrooms are connected through a double-height space with views over the valley, leading to the main bedroom corner terrace.
In the stable, the haylofts on the upper floor were converted into bedrooms freeing the space on the ground floor for a large central lounge that serves different purposes.
— PYO arquitectos
Drawings:
Photographs by Miguel de Guzmán
Visit site PYO arquitectos
