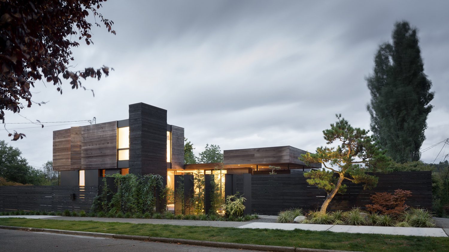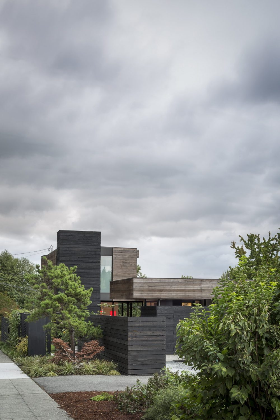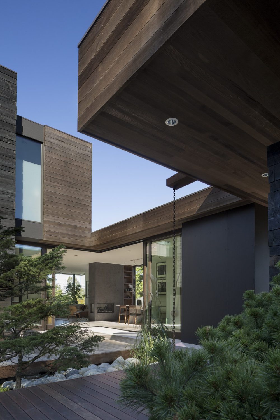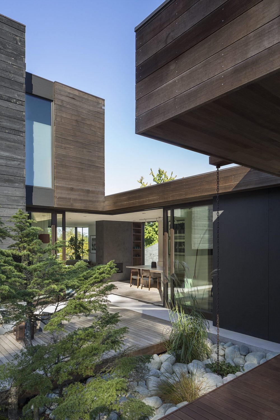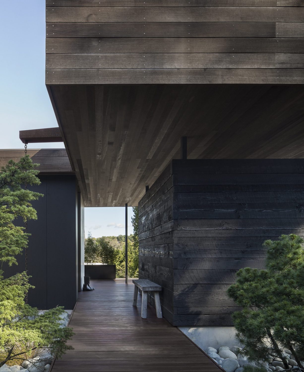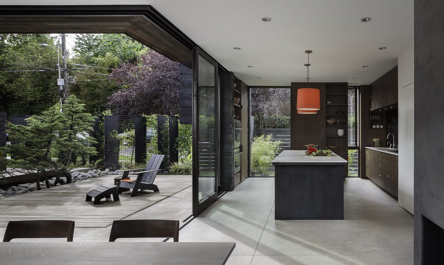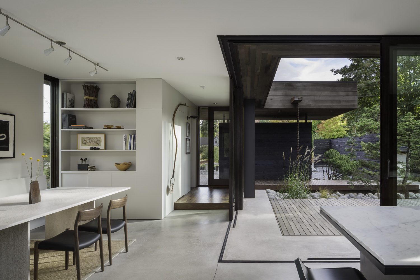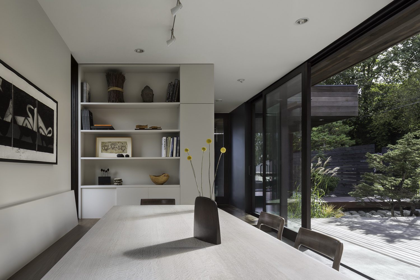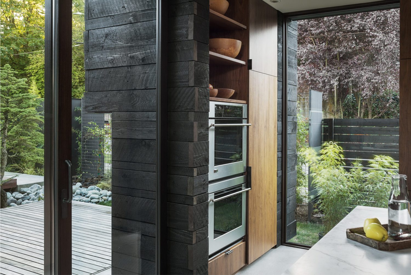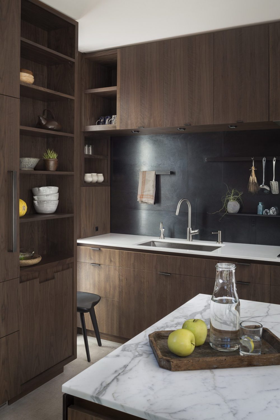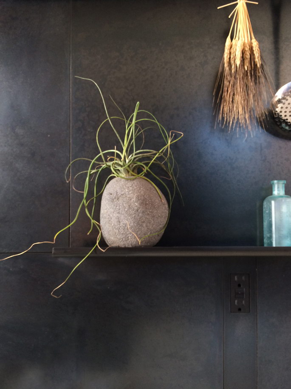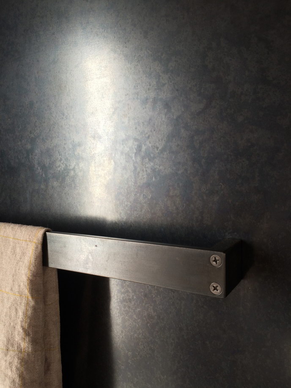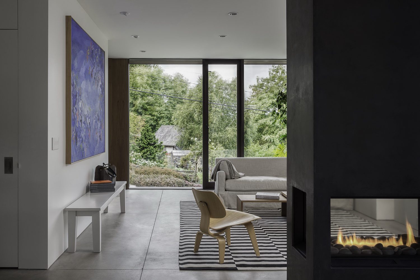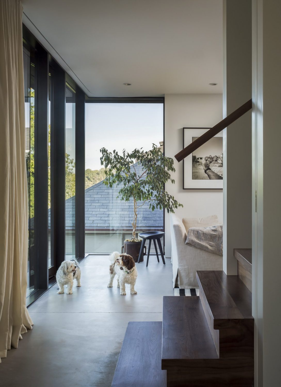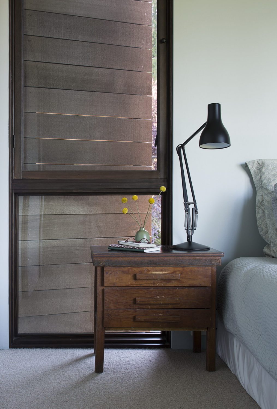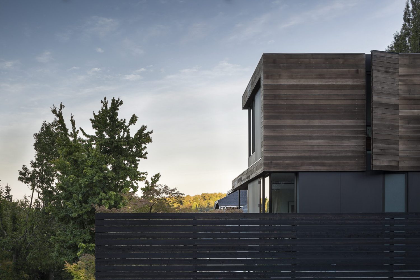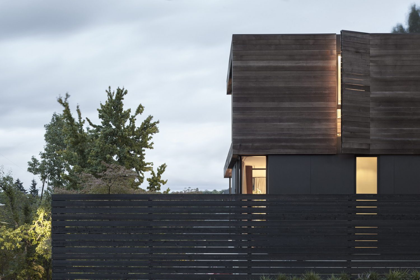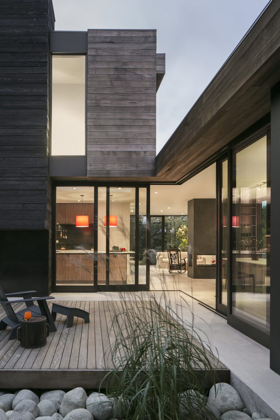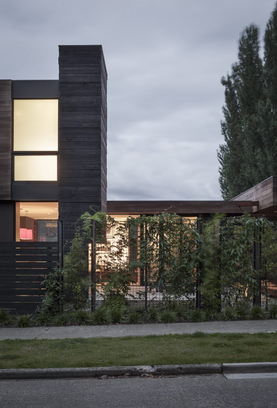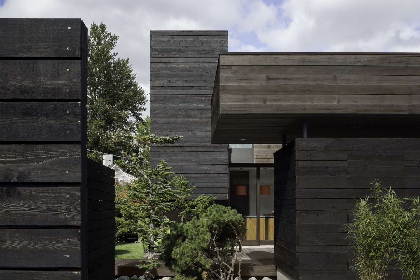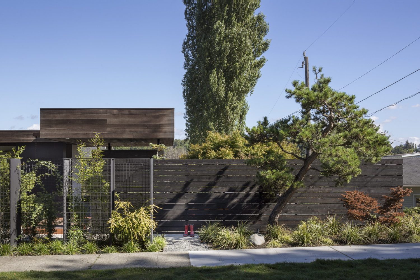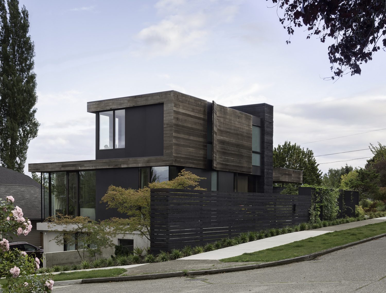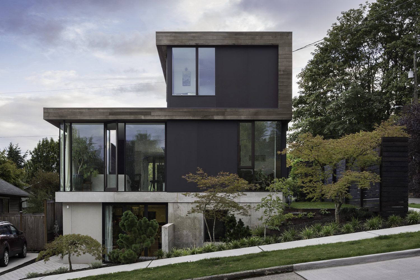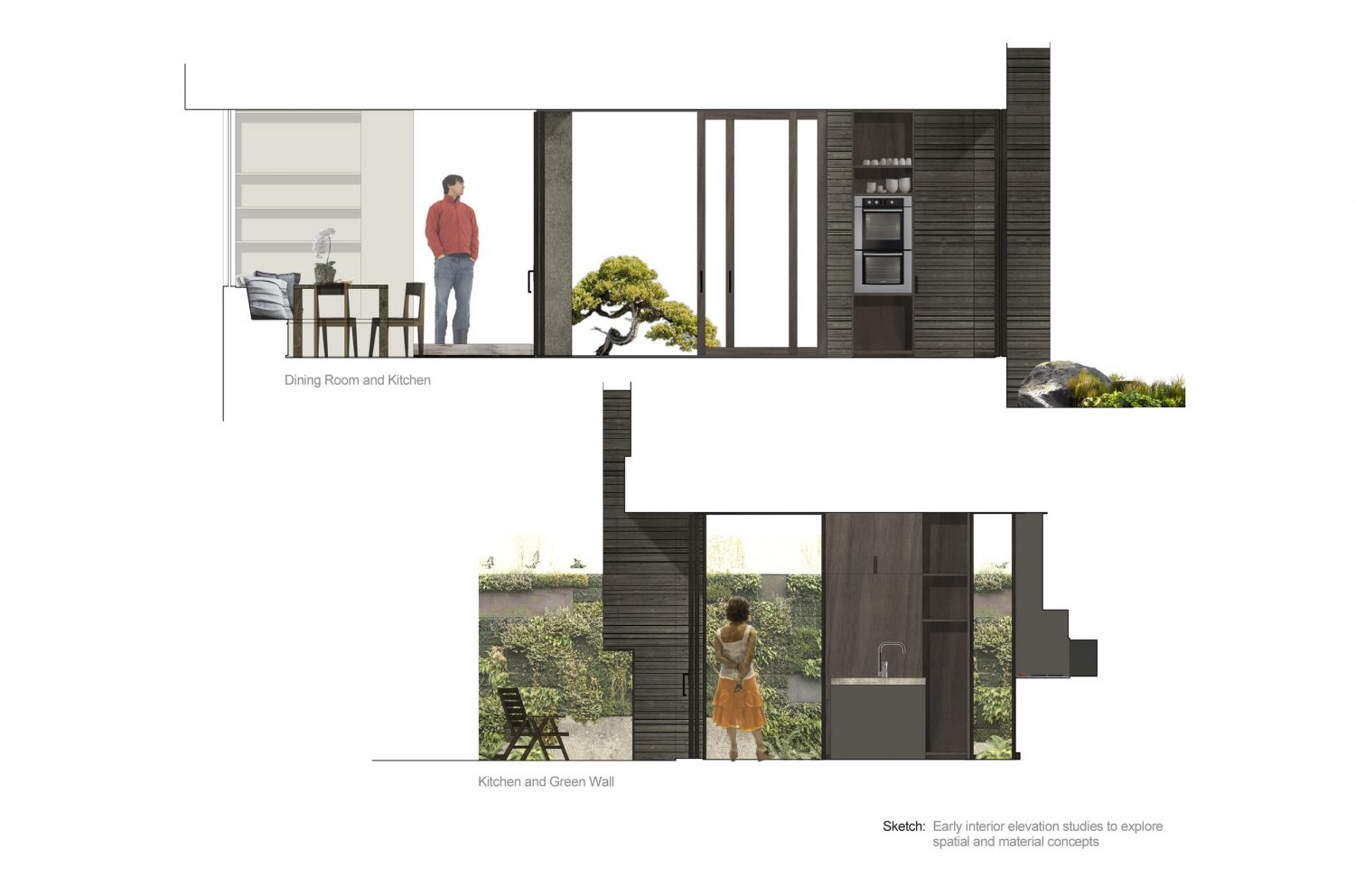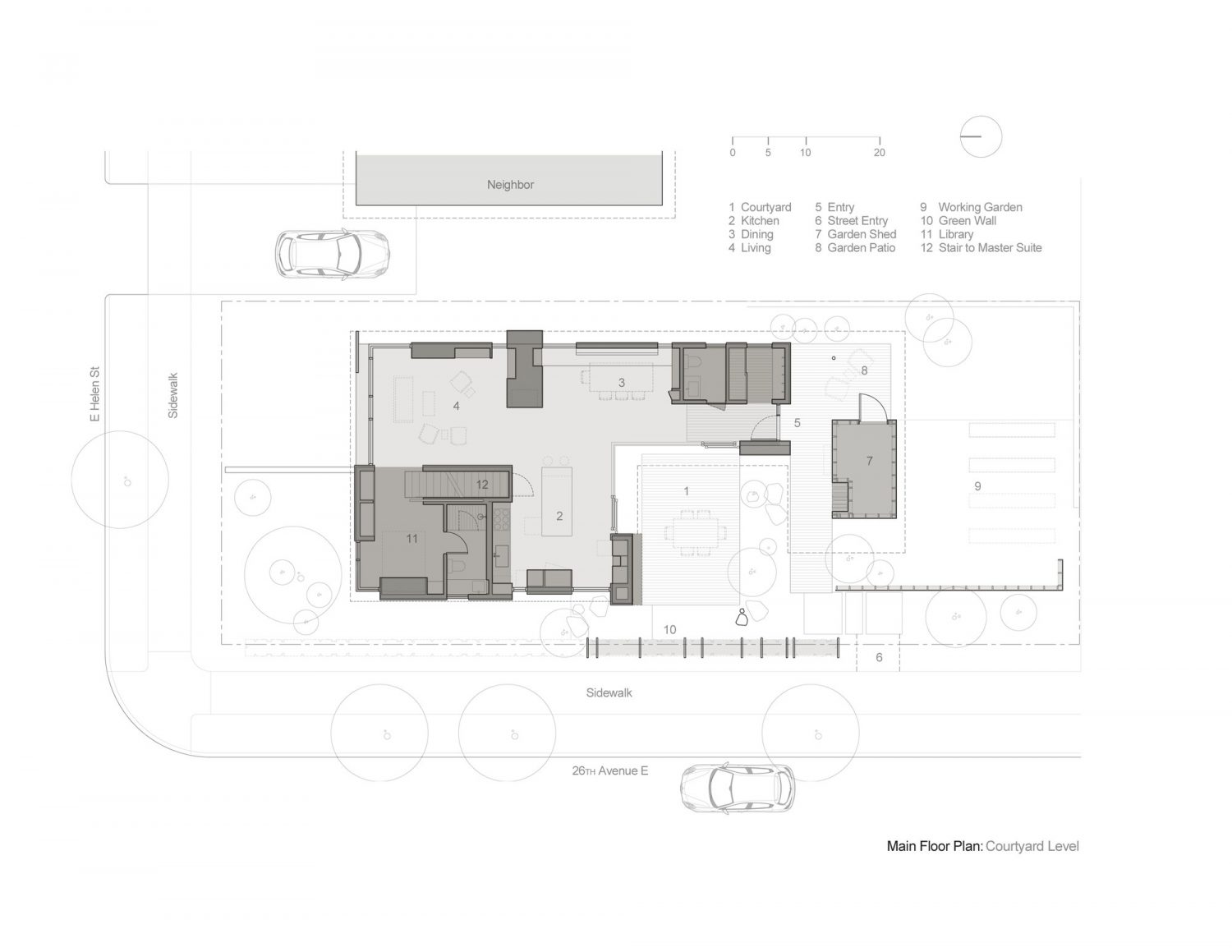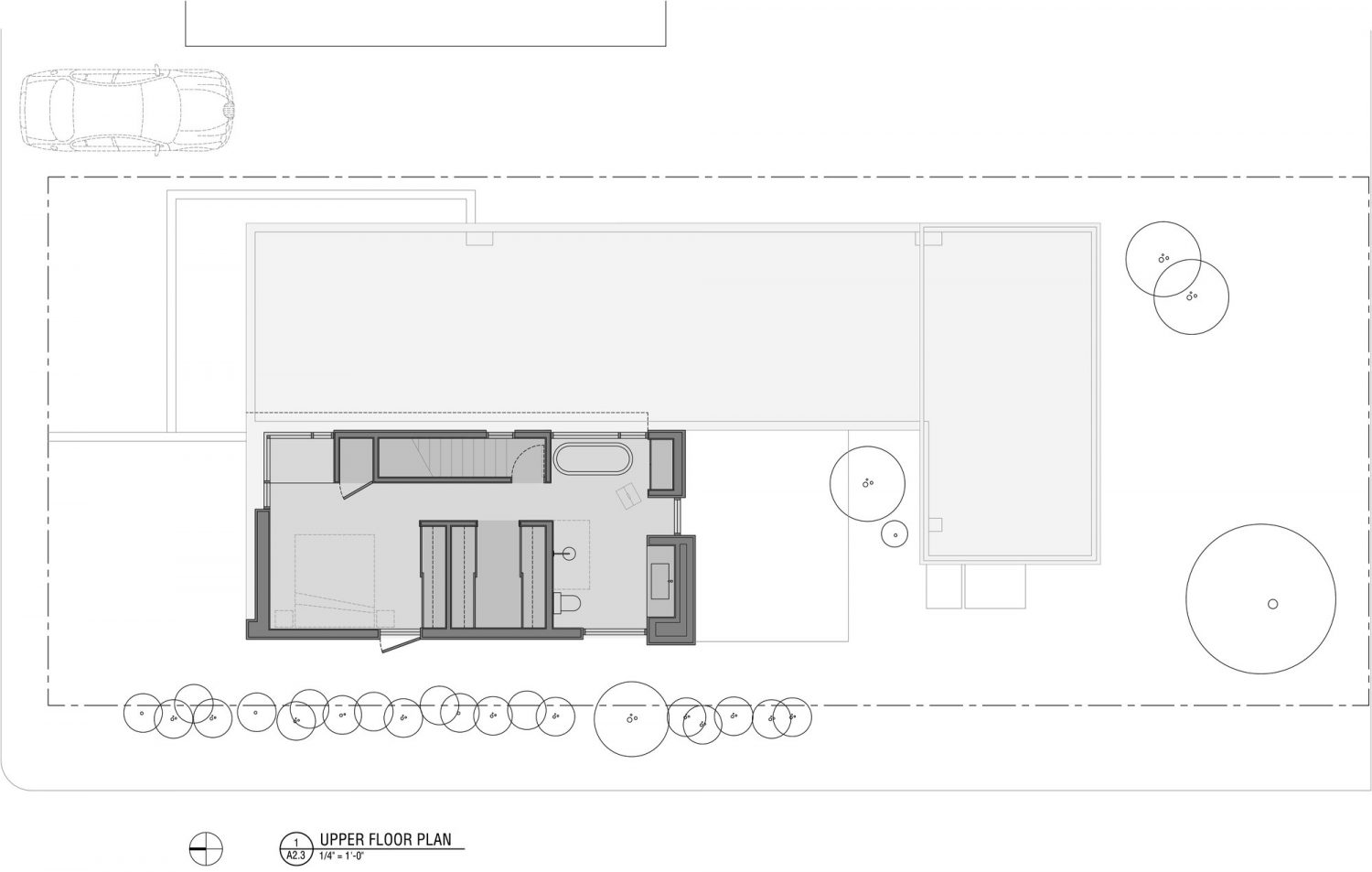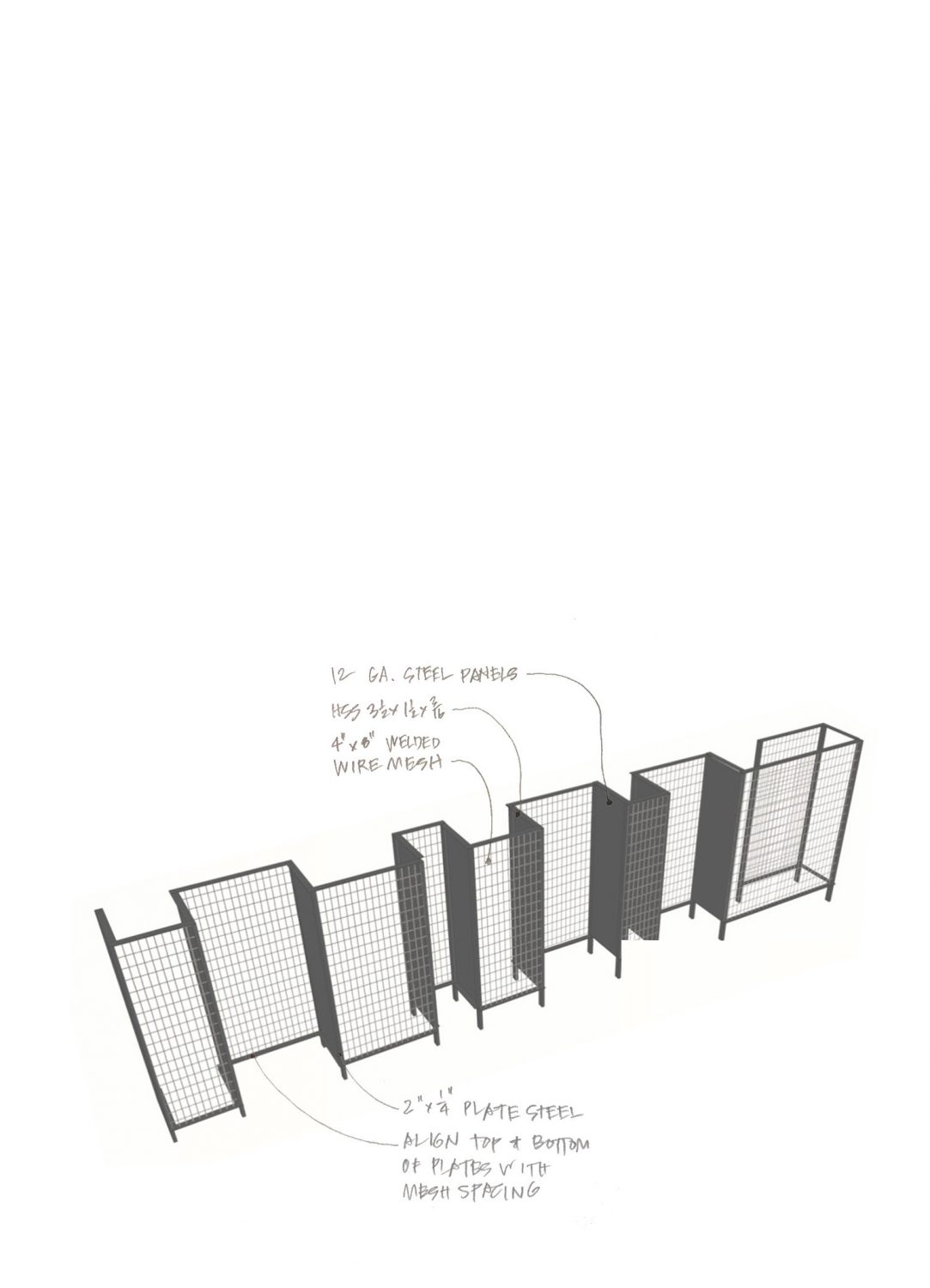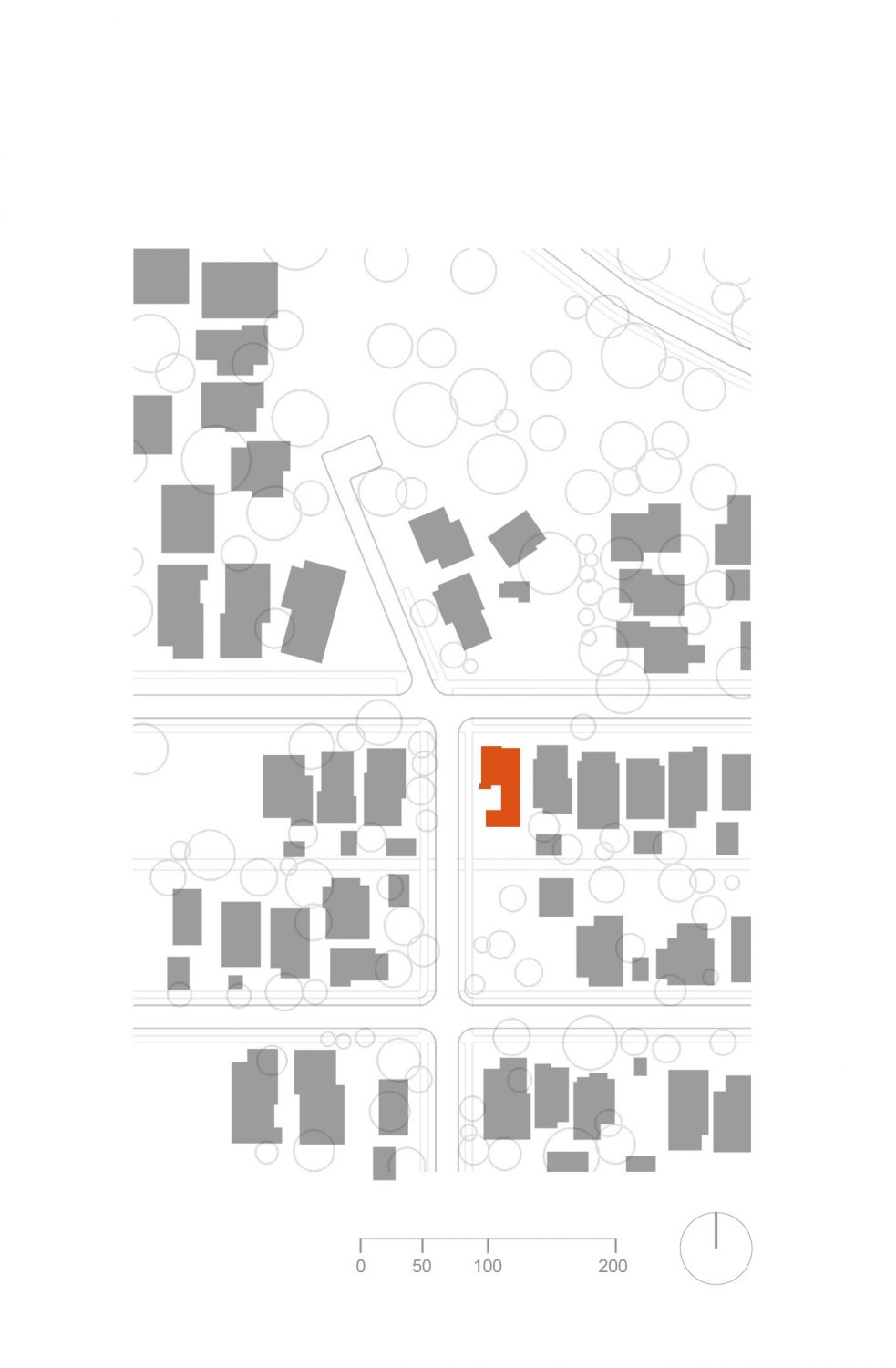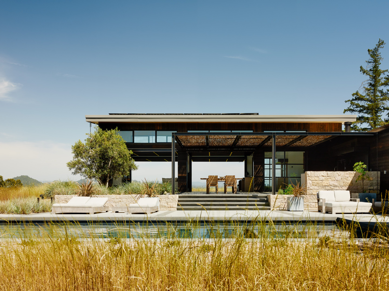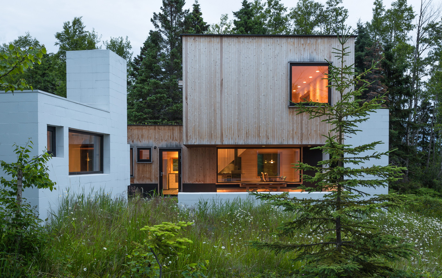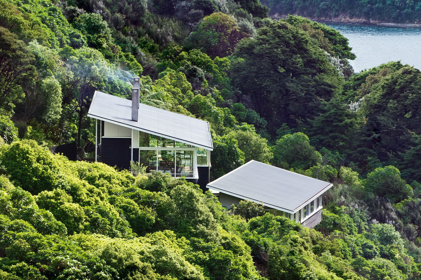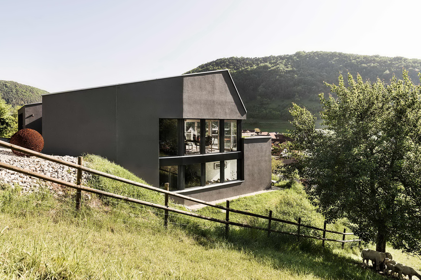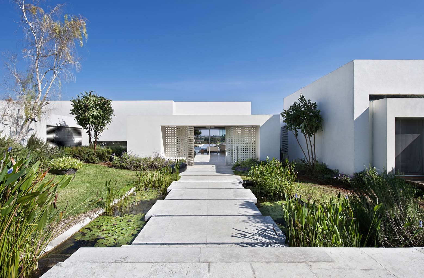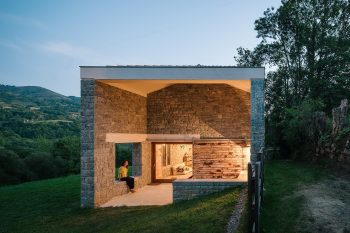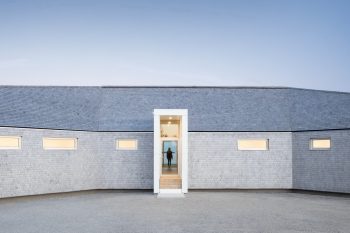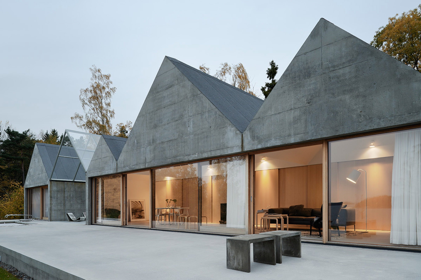
Helen Street is a house designed by MW Works in 2014. Located in Madison Valley neighborhood abutting the fringe of the Washington Park Arboretum, USA, the home measures 2,270ft² (211m²).
The clients were living on a rural property east of Seattle but were drawn back to the vibrancy of the city. This new project would distill their way of living into a smaller footprint, specifically tailored to their tastes and activities. Early design discussions focused on a simple modern structure with a quiet palette constructed on a modest budget. The home should be open and light filled but also provide privacy. Above all, the owners described a quiet design integrated with landscape that would create a tangible calmness in the home. The concept grew from this premise, drawing complexity from the opportunities and constraints of an urban corner lot. A courtyard in the center of the home brings light and private outdoor space deeper into the site and serves as an organizational hub. The result is a project that is simple but very intentional and serves as a backdrop to the landscape and the lifestyle of its inhabitants.
— MW Works
Drawings:
Photographs by Andrew Pogue
Visit site MW Works
