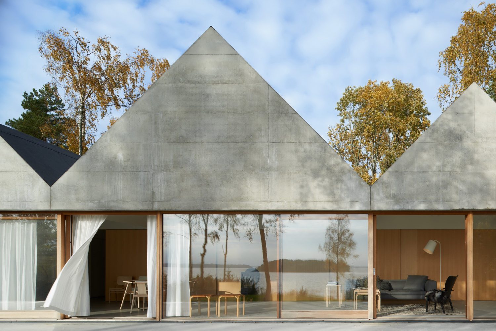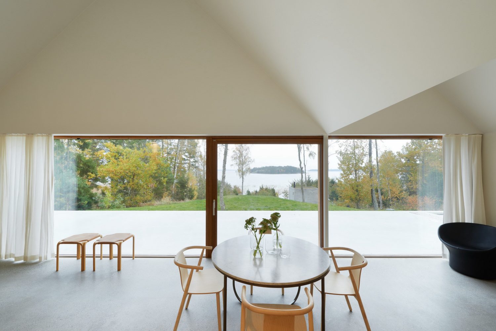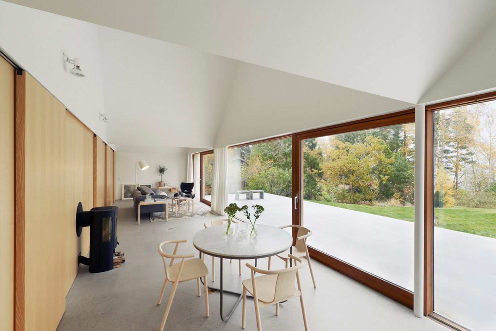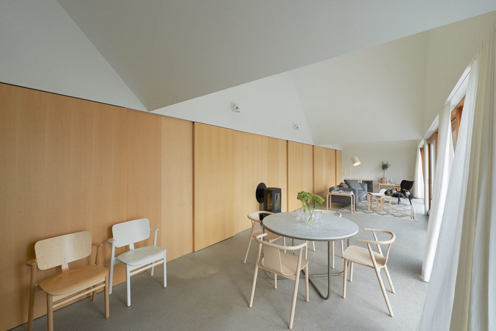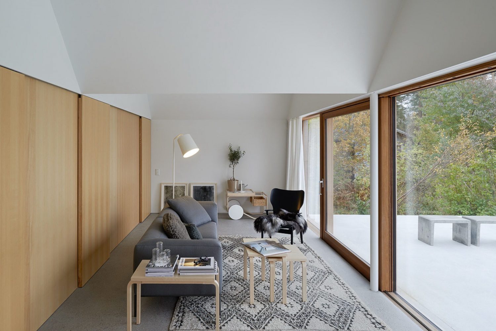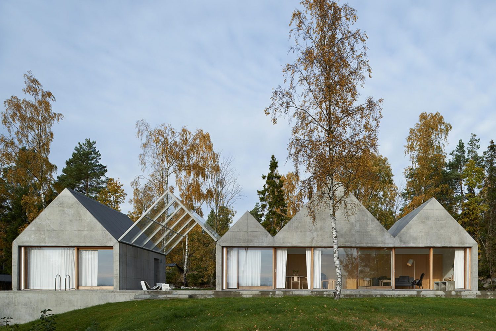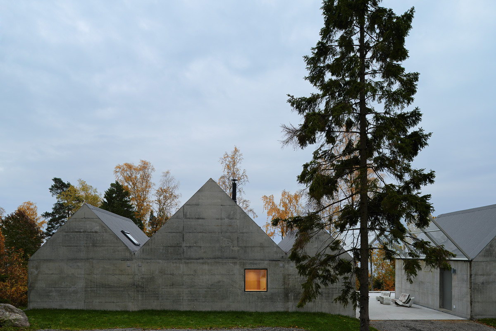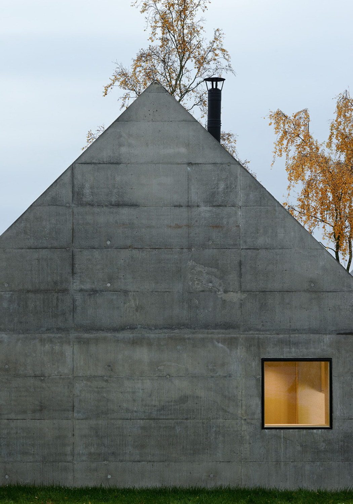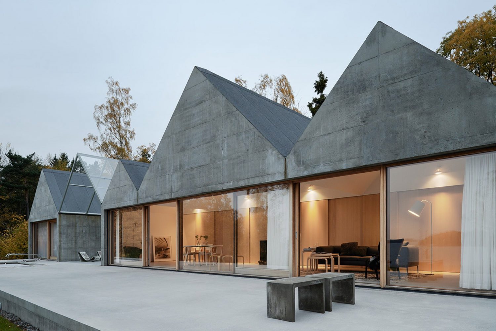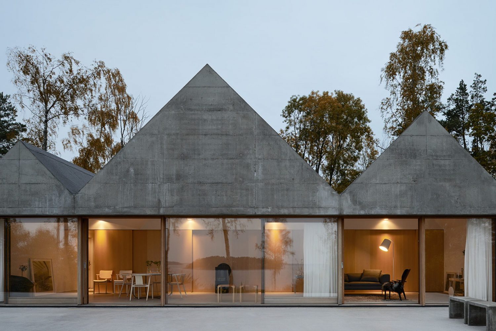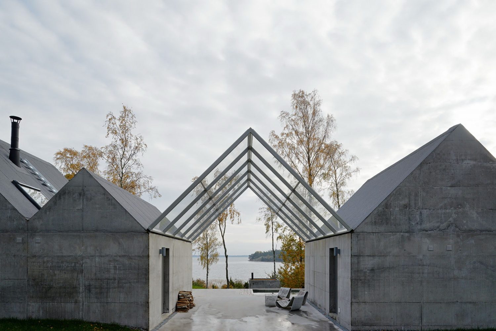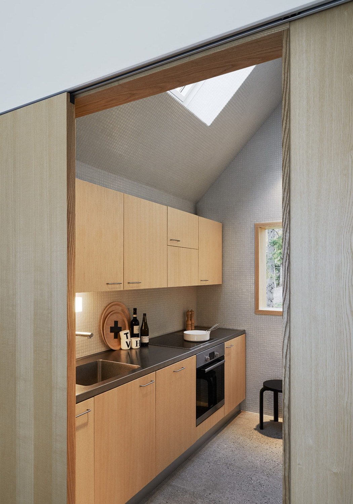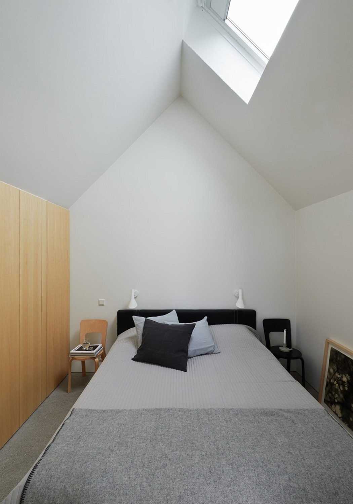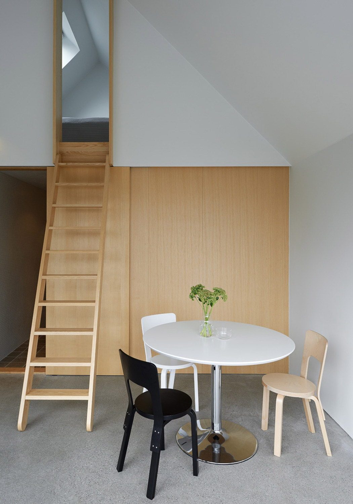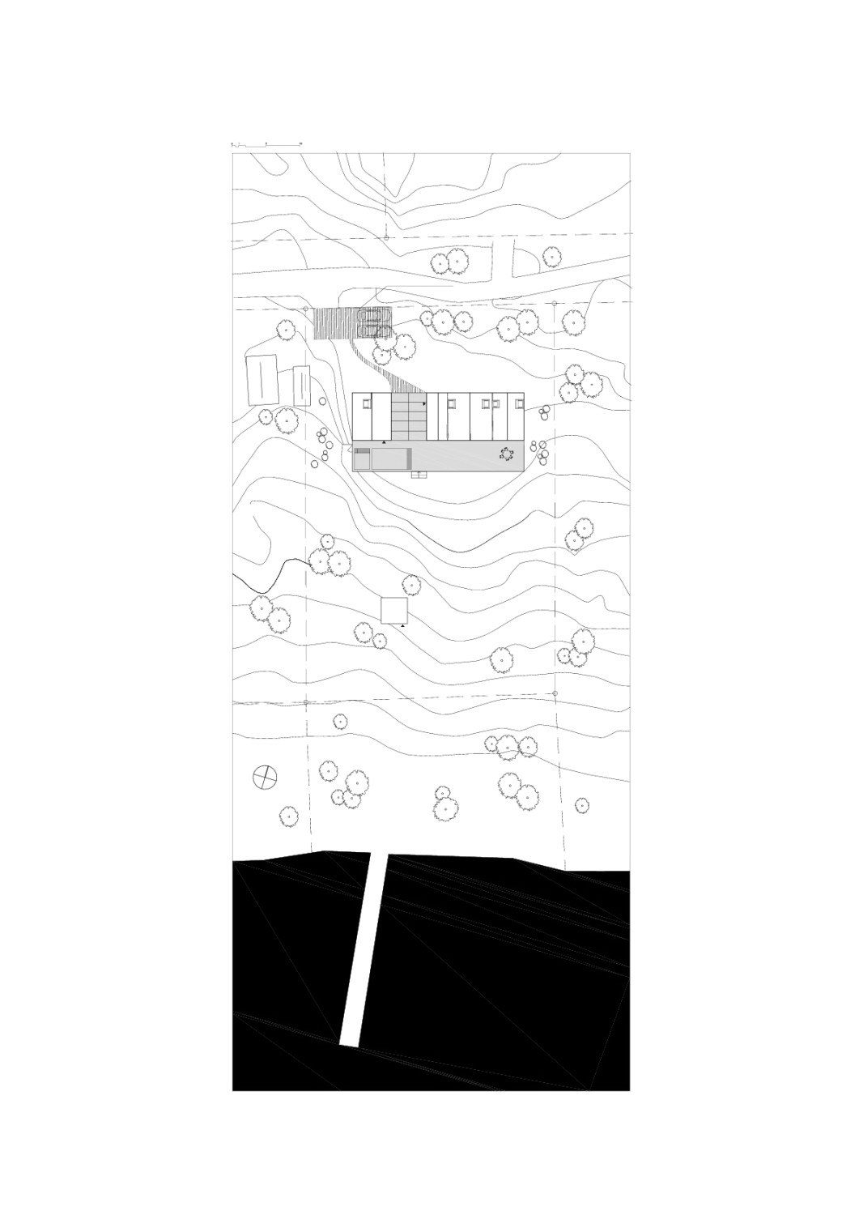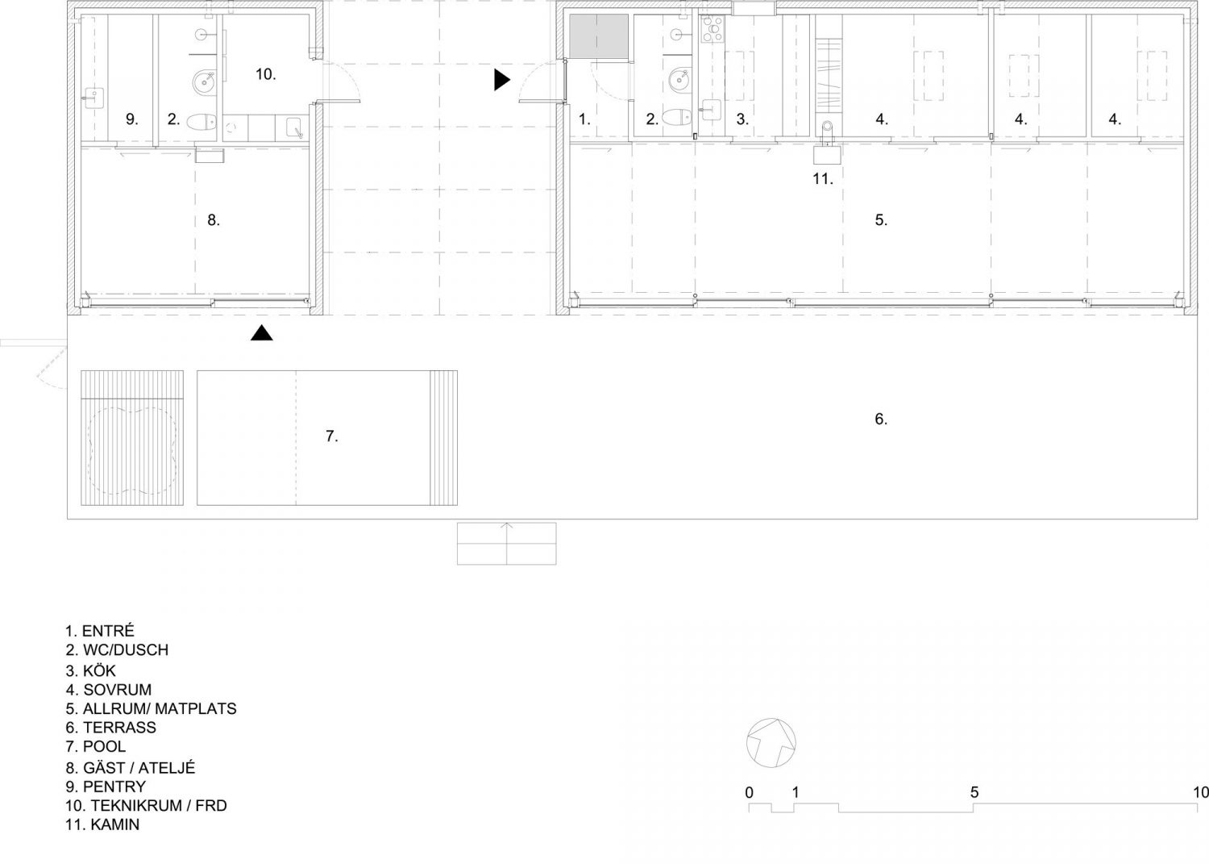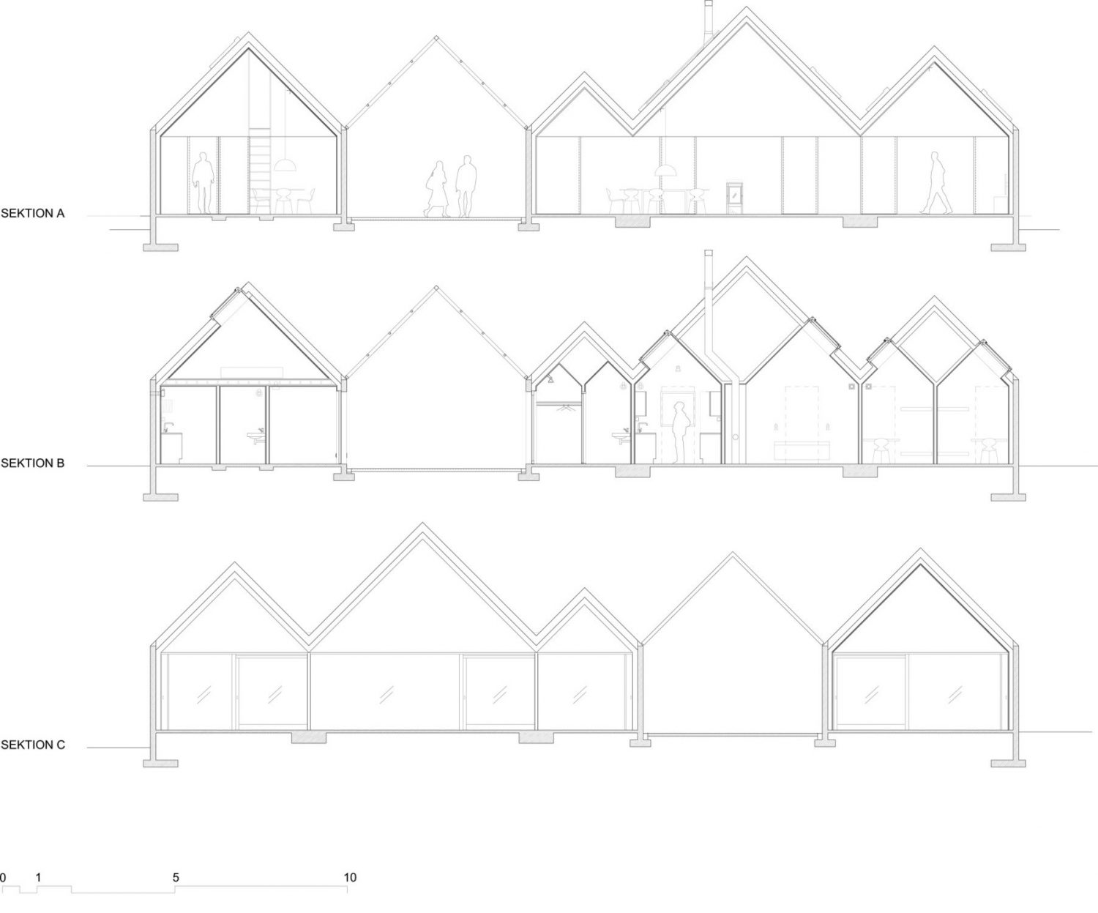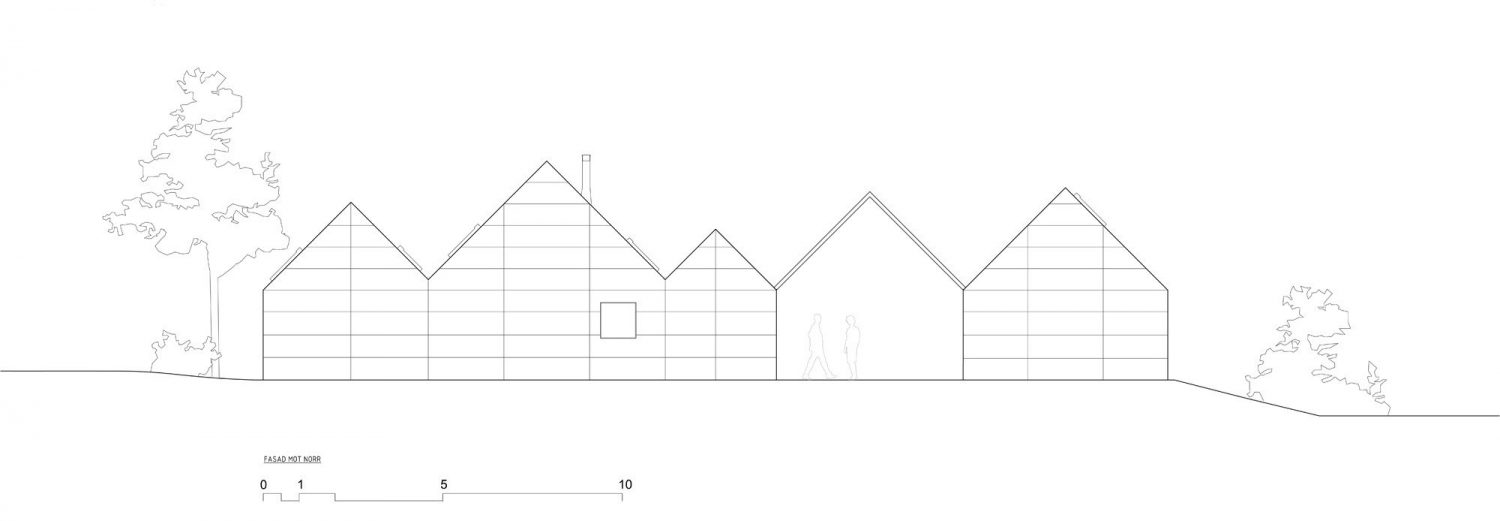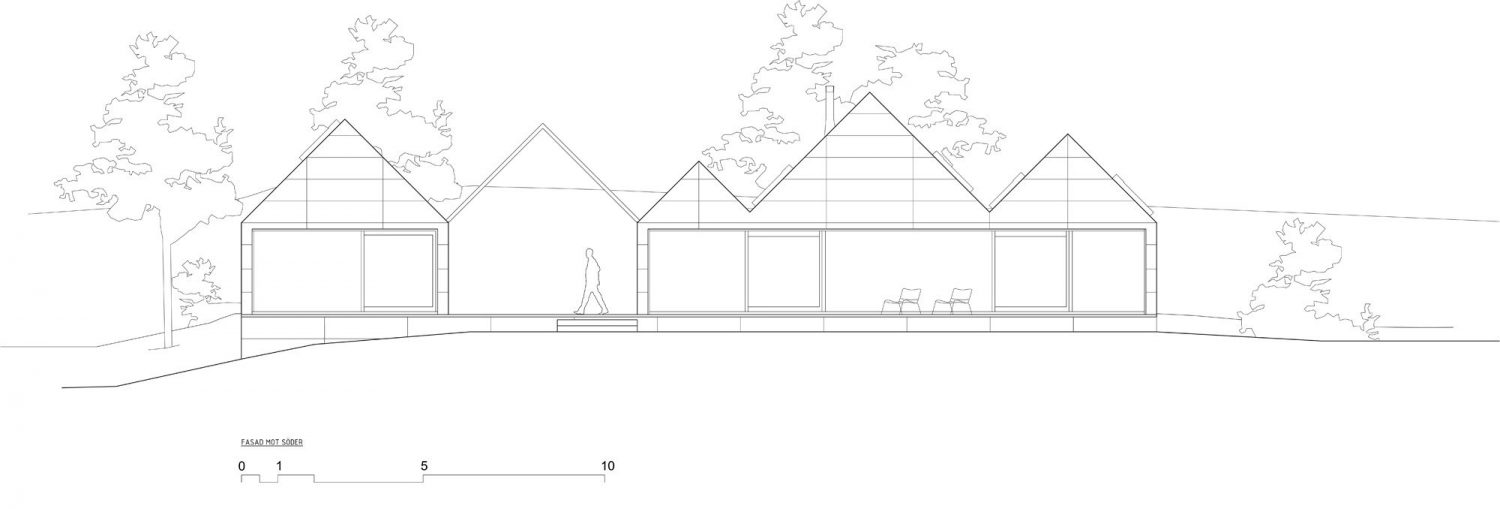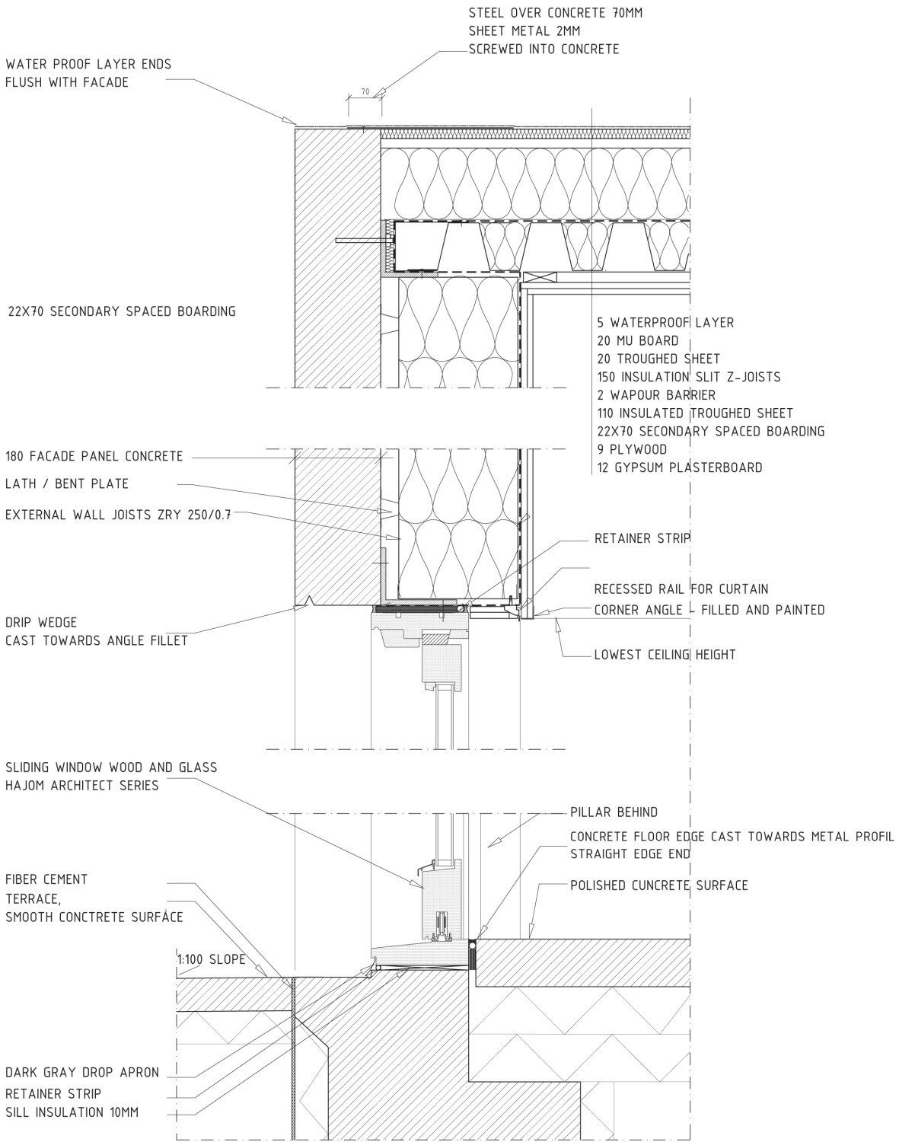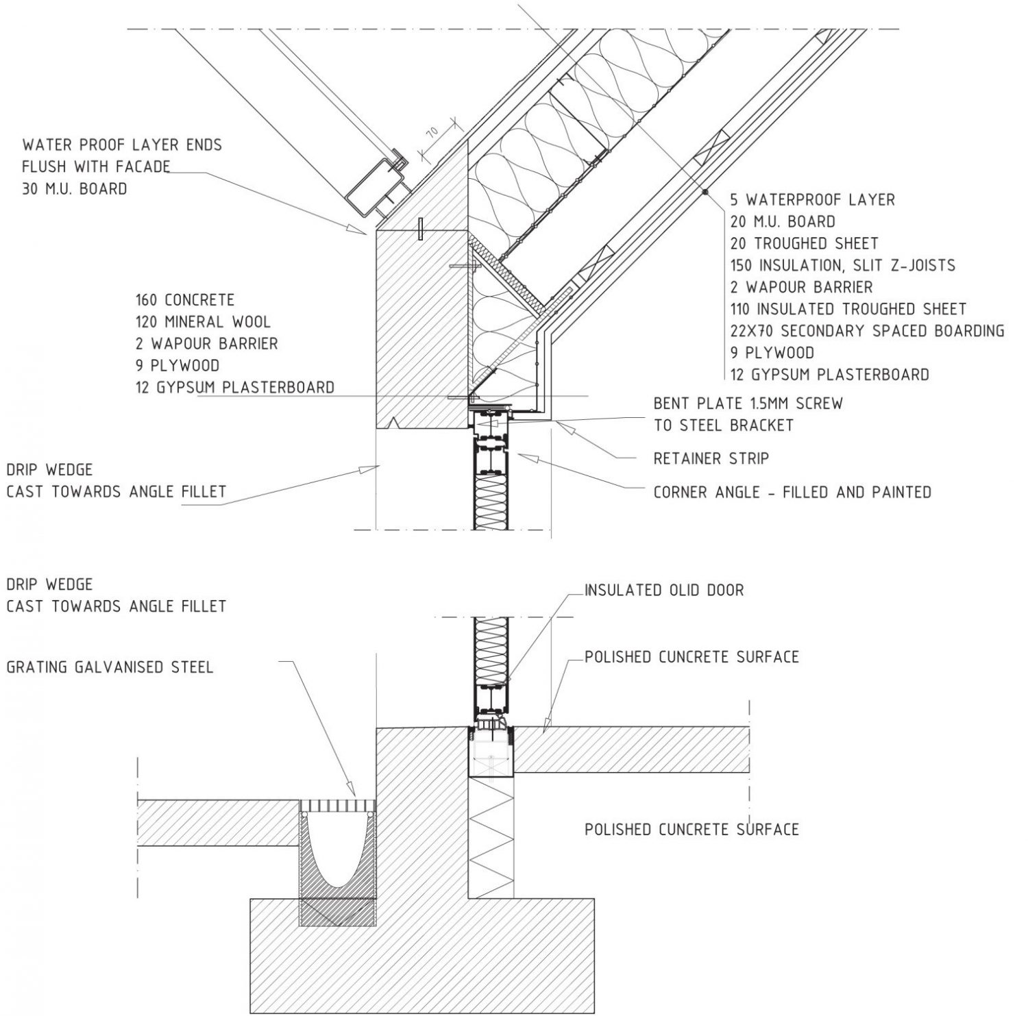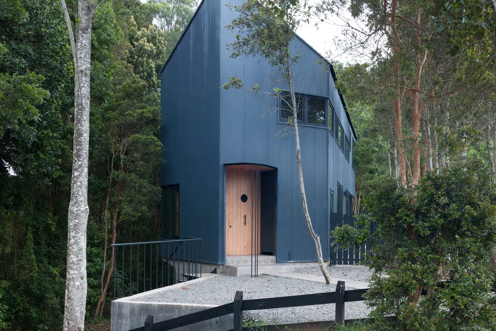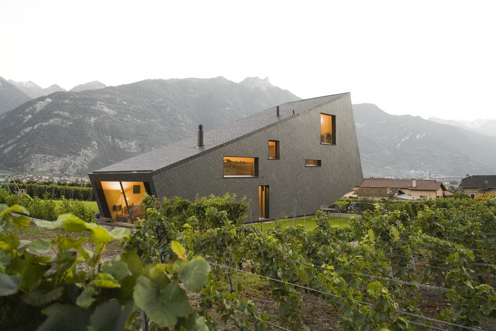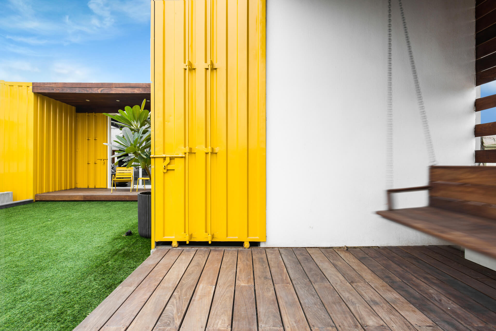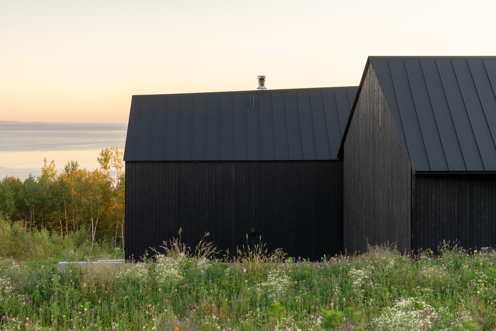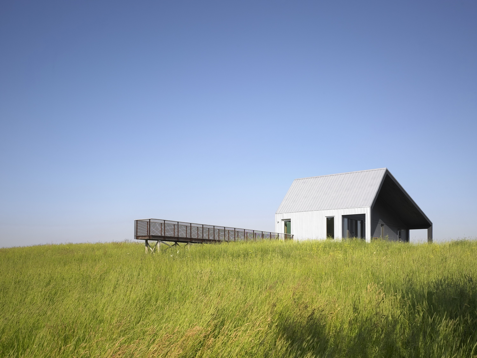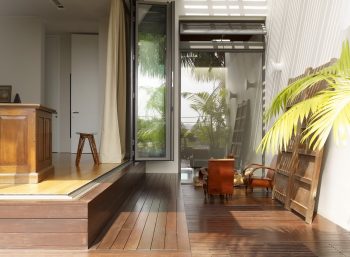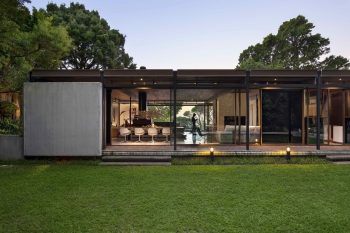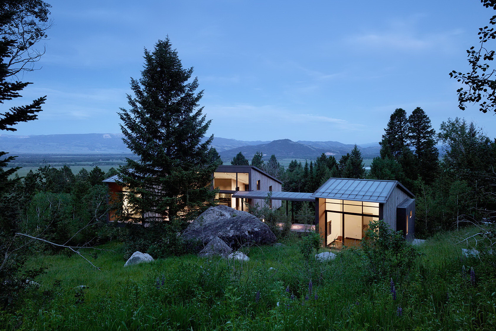
Located in the Stockholm archipelago, Summerhouse Lagnö was designed by Swedish studio Tham & Videgård Arkitekter and completed in 2012. Consisting of two building volumes the summerhouse encompassing 140m² (1,507ft²).
The exterior character of the house is derived from a number of transverse gable roofs, which connect to each other, and like boathouses in a line form a pleated long facade. This provides a sequence of varied room heights for the interior and create places in the otherwise completely open living room that stretches through the entire length of the main building. With a relatively shallow room depth and a continuous sliding glass partition out to the terrace, the space can be described as a niche in relation to the archipelago landscape outside. The small rooms are located along the north façade with access through a wall of sliding doors. They are lit by openable skylights and form smaller pitched ceiling spaces within the main roof volume.
— Lagnö by Tham & Videgård Arkitekter
Drawings:
Photographs by Åke E:son Lindman
Visit site Tham & Videgård Arkitekter
