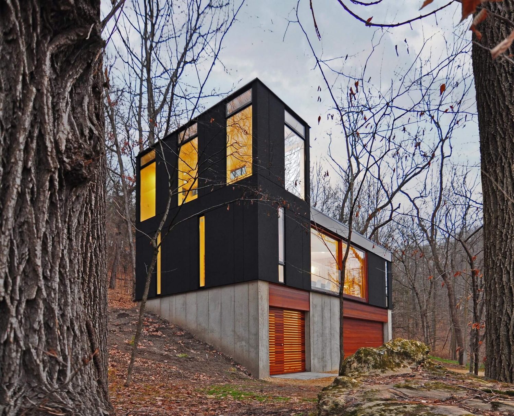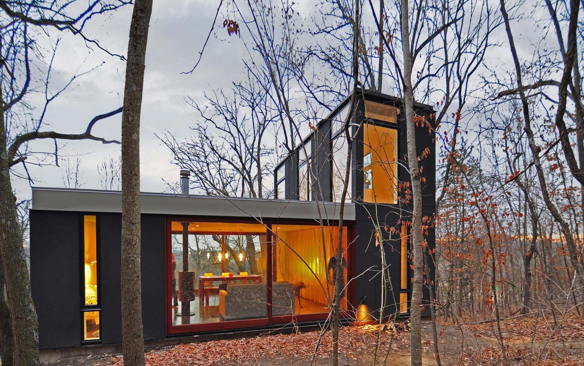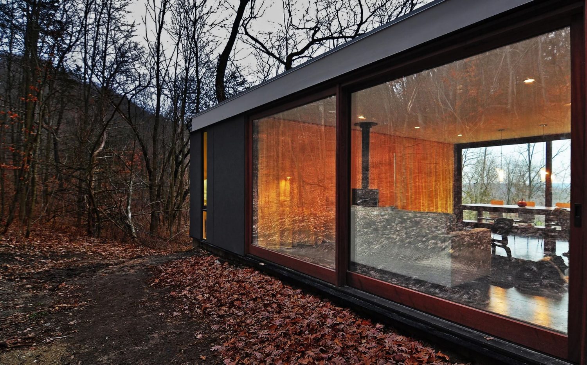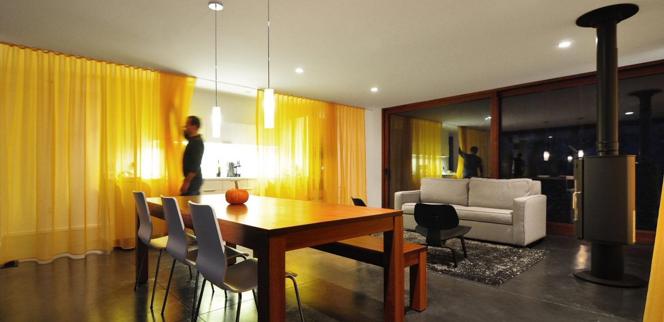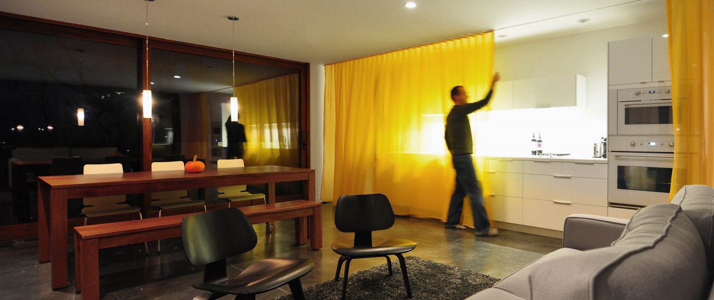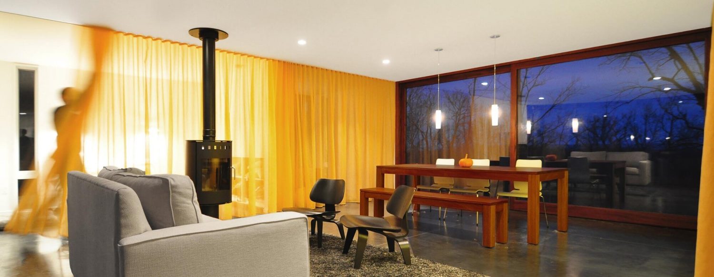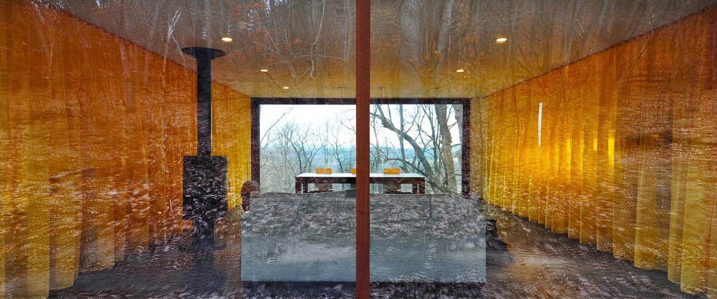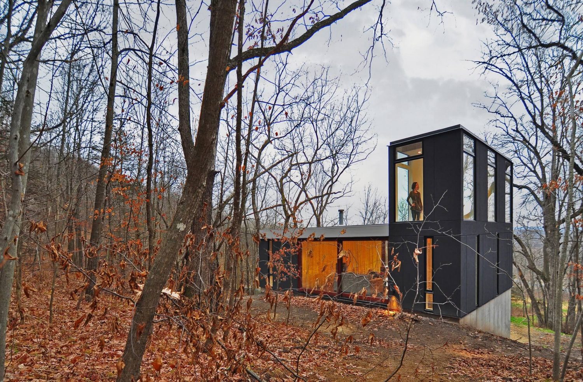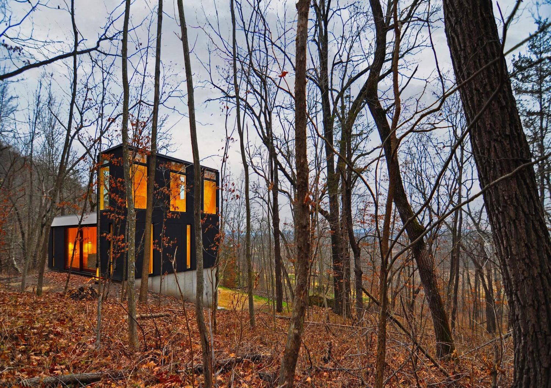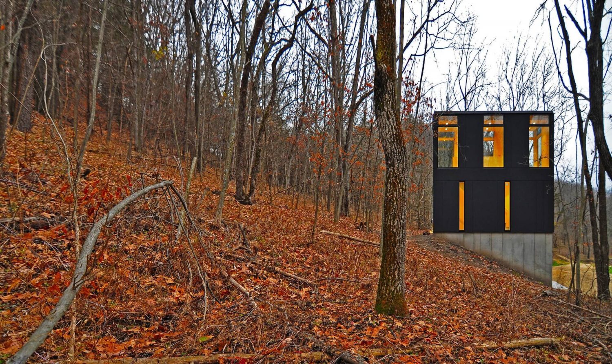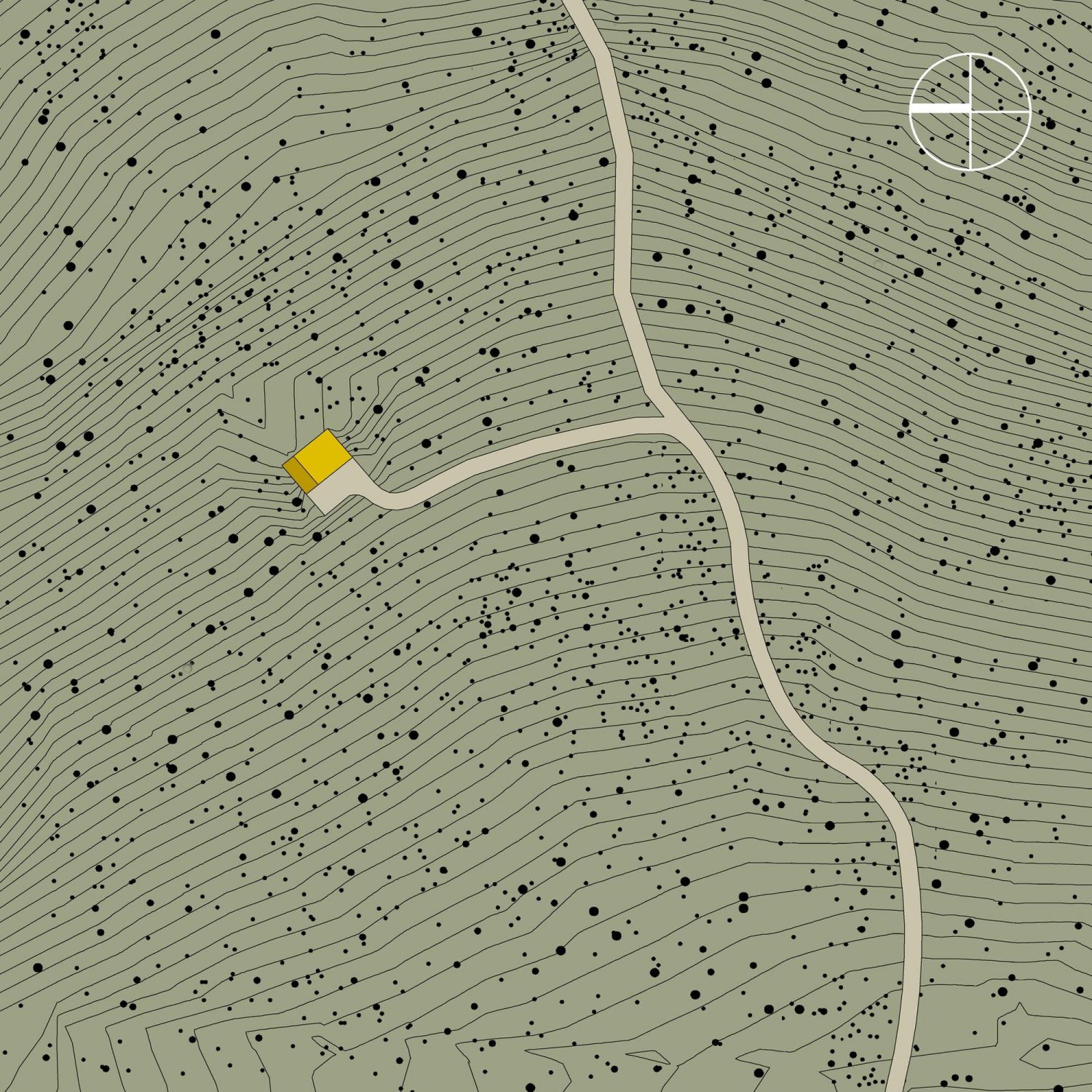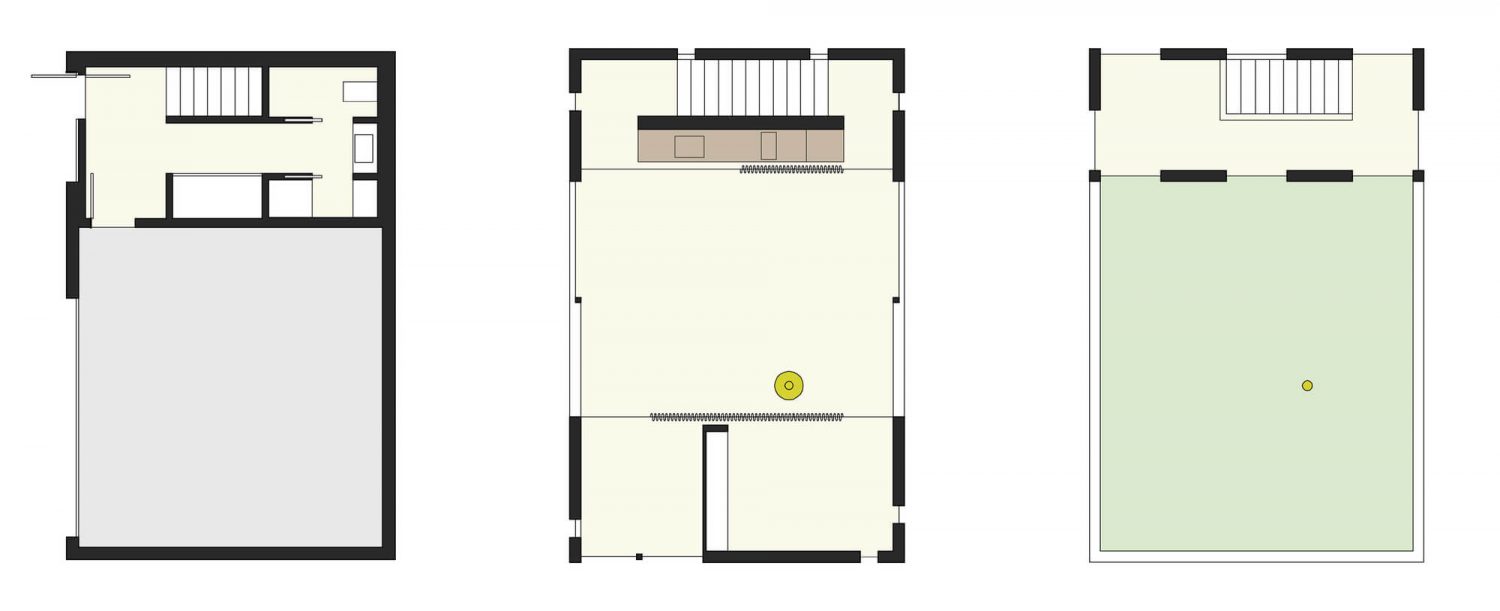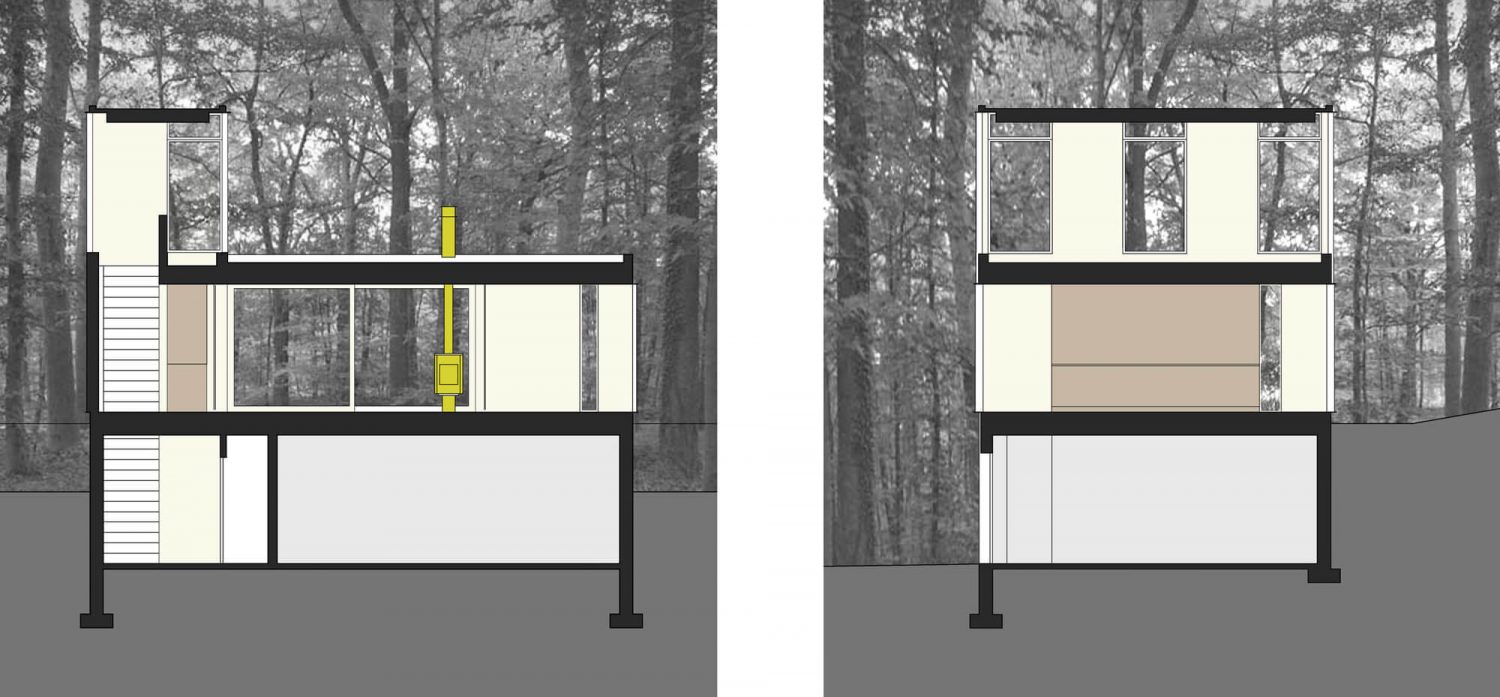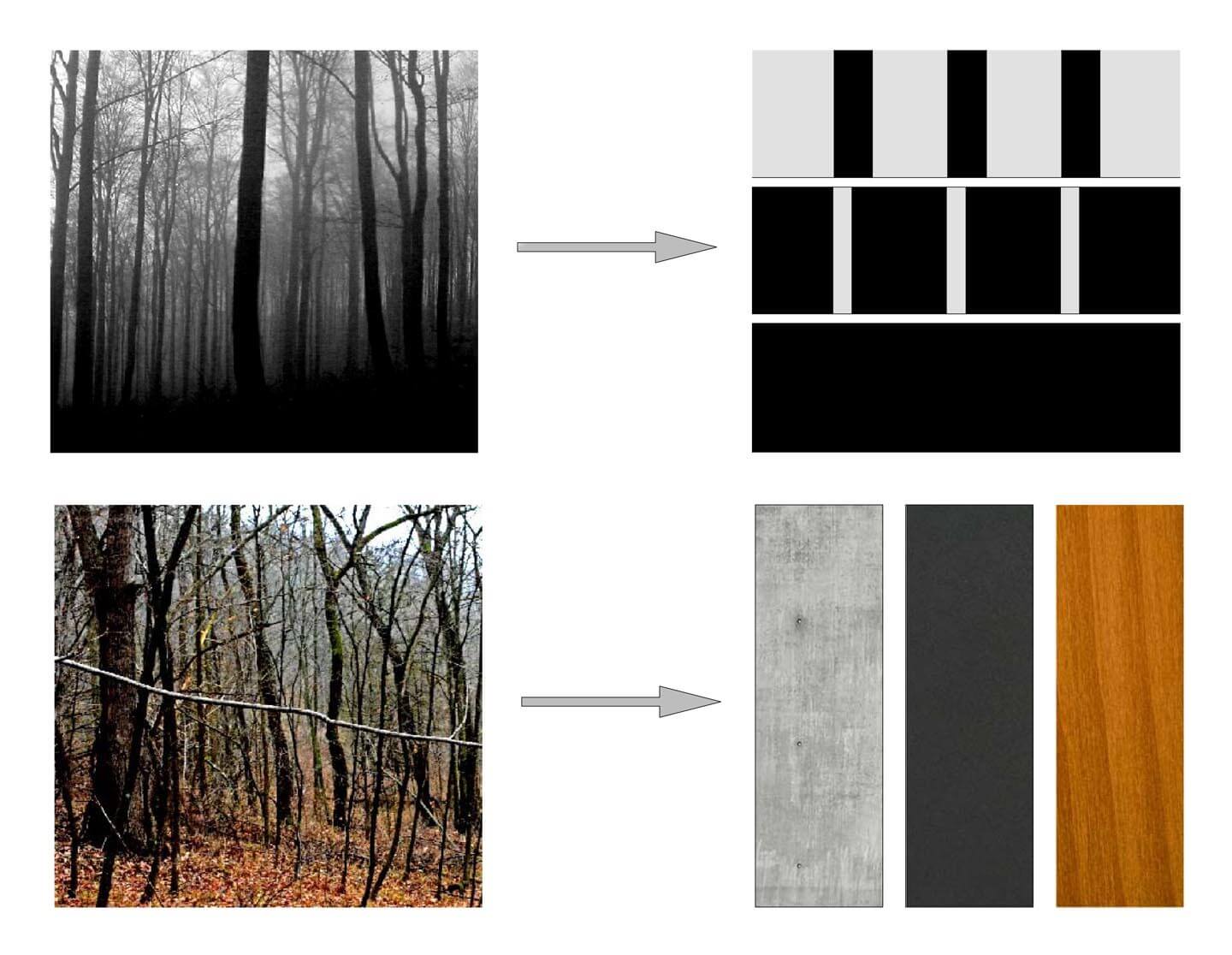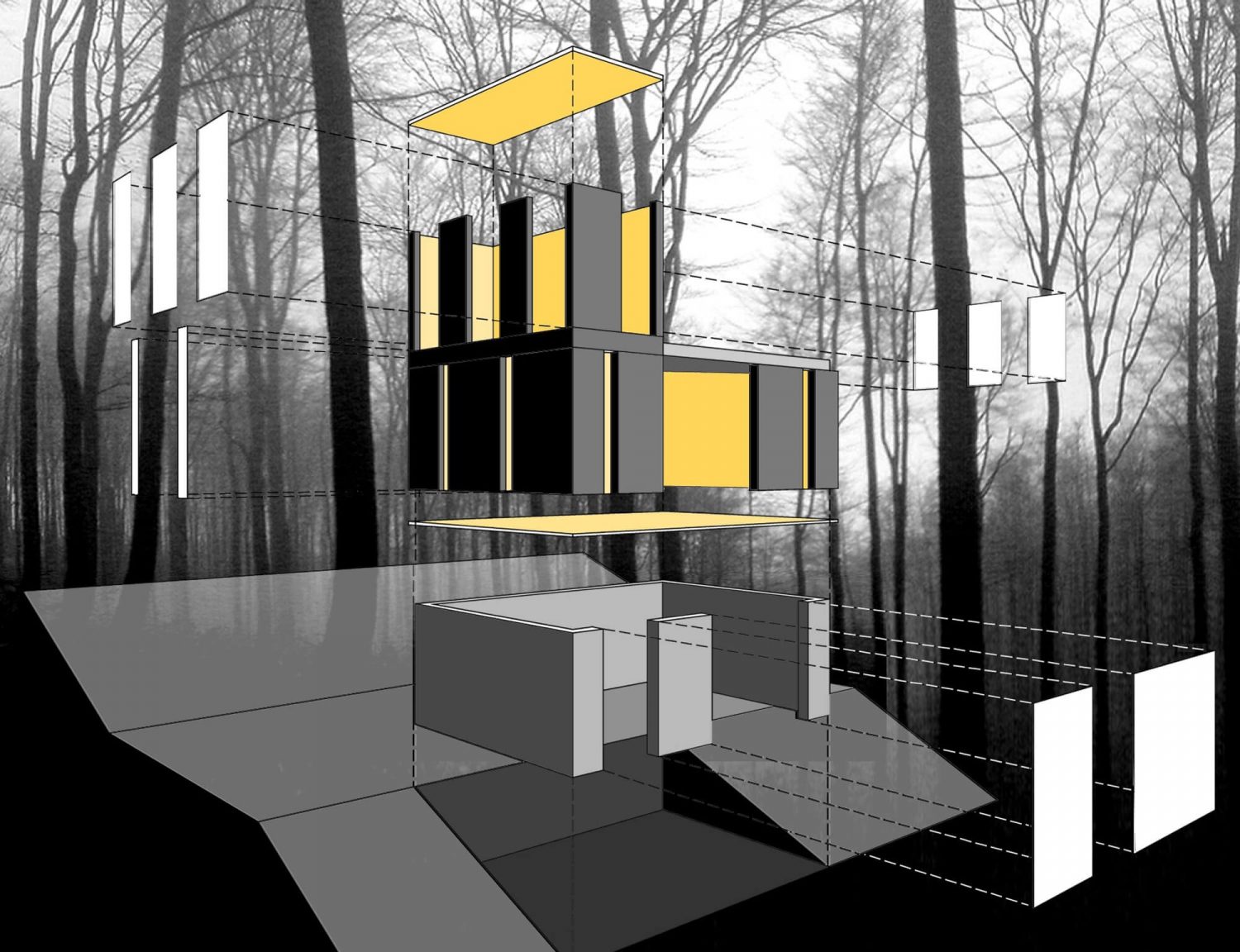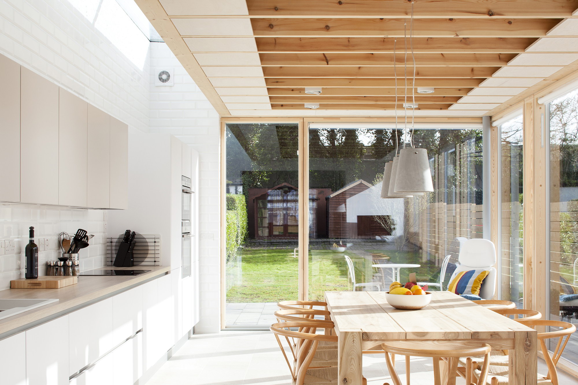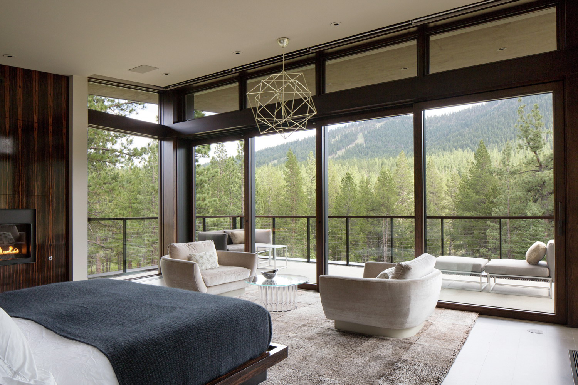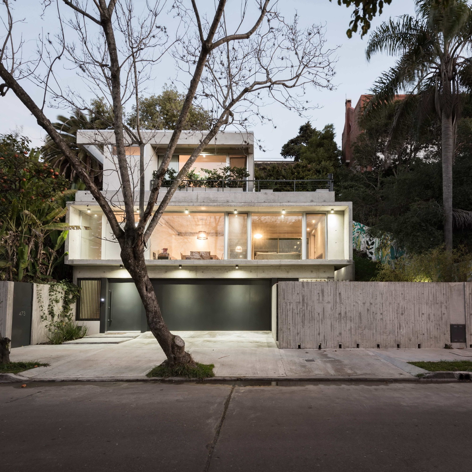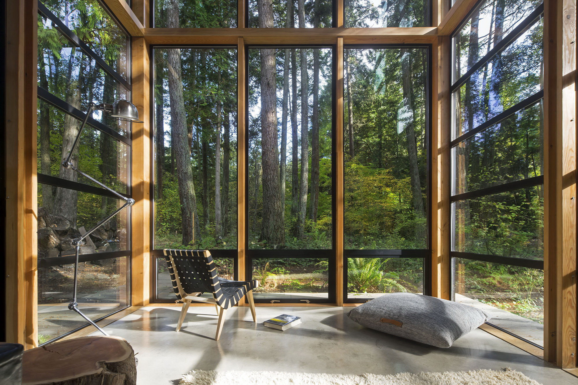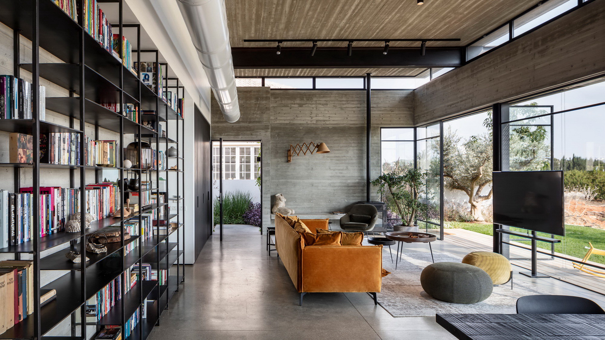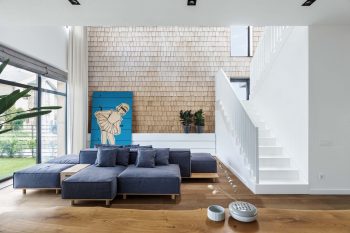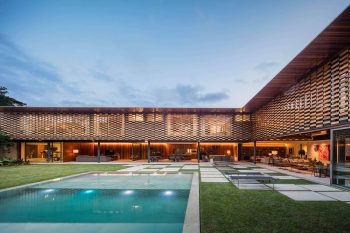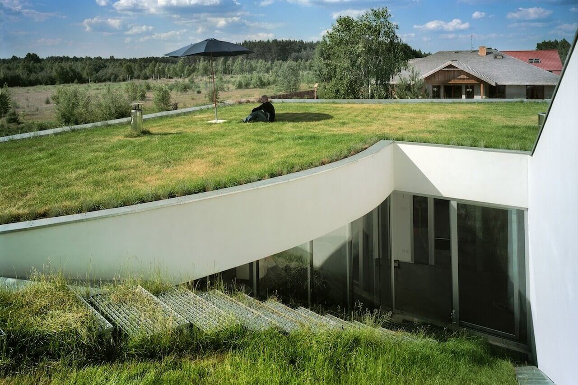
Stacked Cabin is a small cabin of 880ft² (82m²) located in the village of Muscoda, Wisconsin, USA. Designed by Johnsen Schmaling Architects for a young family, the project was completed in 2012.
The tight budget required a rigorously simple structure. In order to minimize the building’s footprint and take advantage of the sloped site, the horizontally organized components of a traditional cabin compound – typically an open-plan longhouse with communal living space, an outhouse, and a freestanding toolshed – were reconfigured and stacked vertically. The bottom level, carved into the hill and accessible from the clearing, houses a small workshop, equipment storage, and a washroom, providing the infrastructural base for the living quarters above. A wood-slatted entry door opens to stairs that lead up to the open living hall centered around a wood-burning stove and bracketed by a simple galley kitchen and a pair of small, open sleeping rooms.
— Johnsen Schmaling Architects
Drawings:
Photographs by John J. Macaulay
Visit site Johnsen Schmaling Architects
