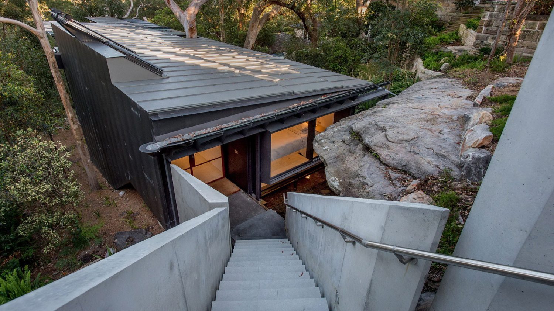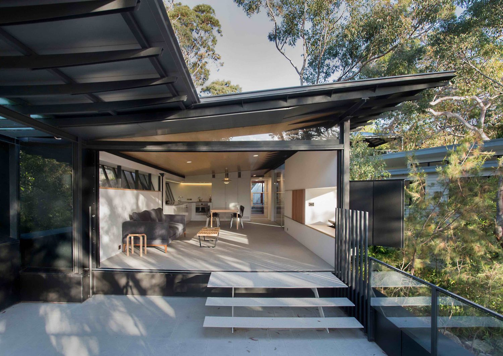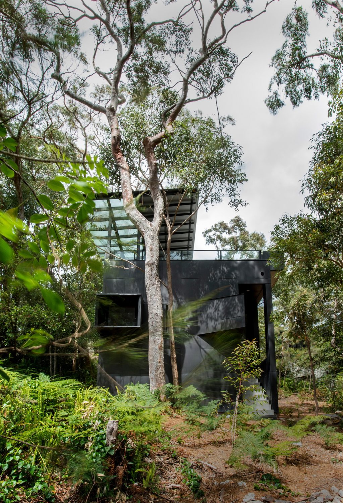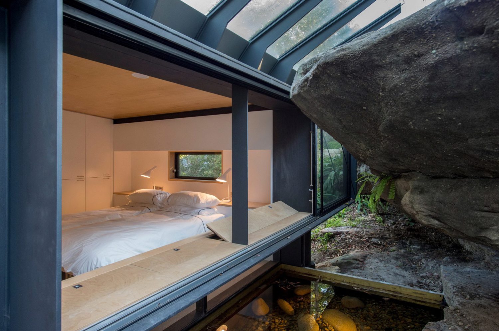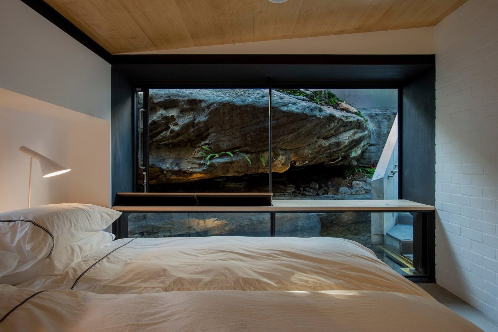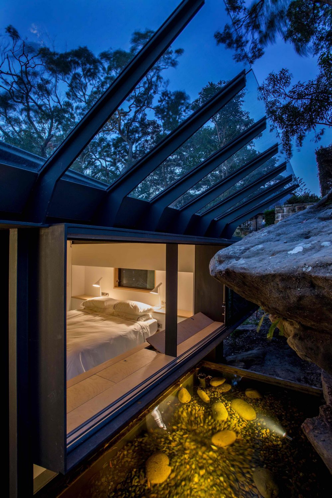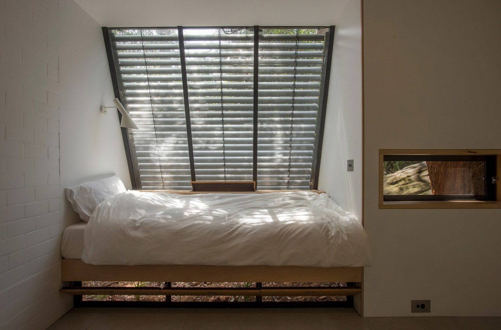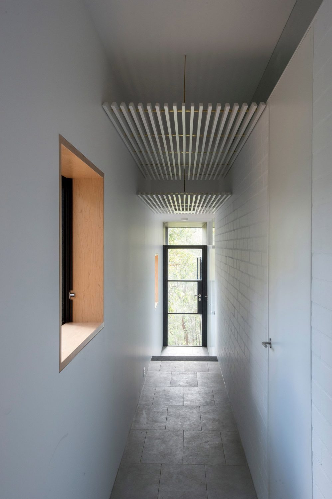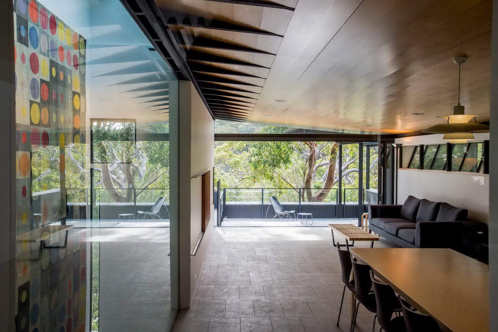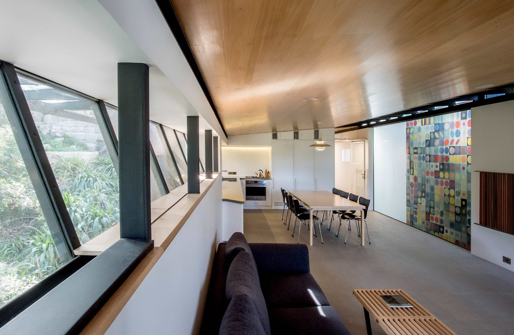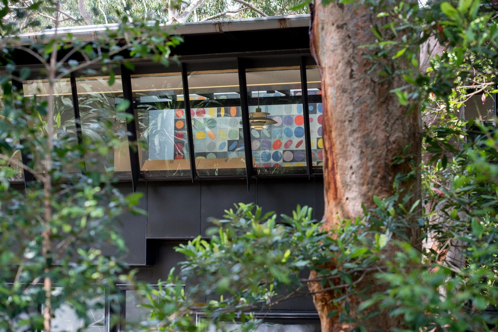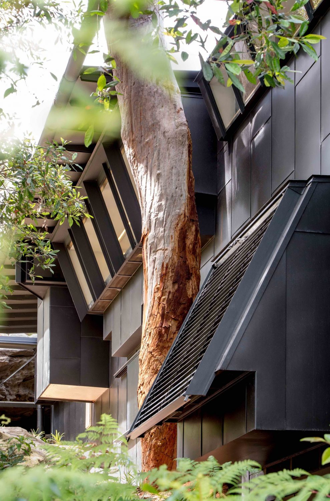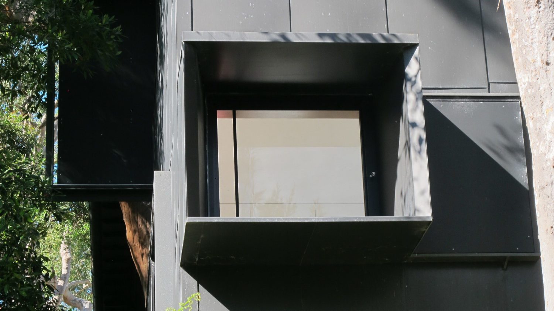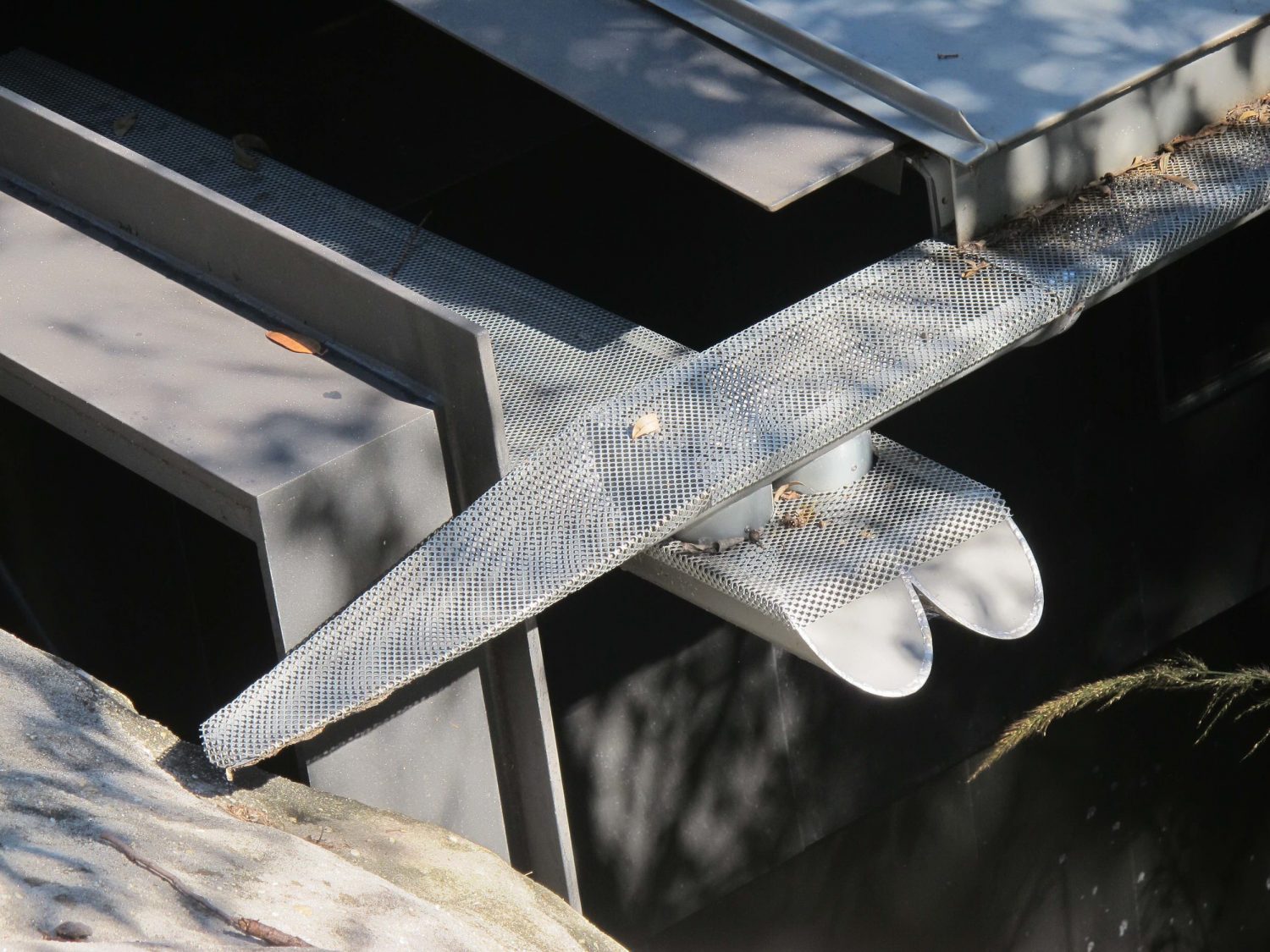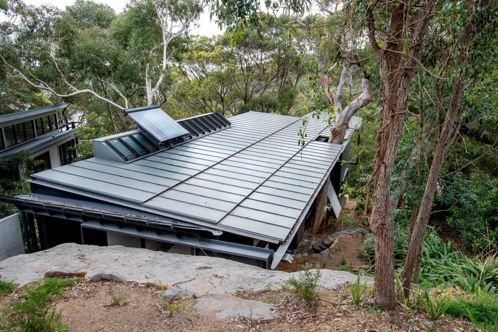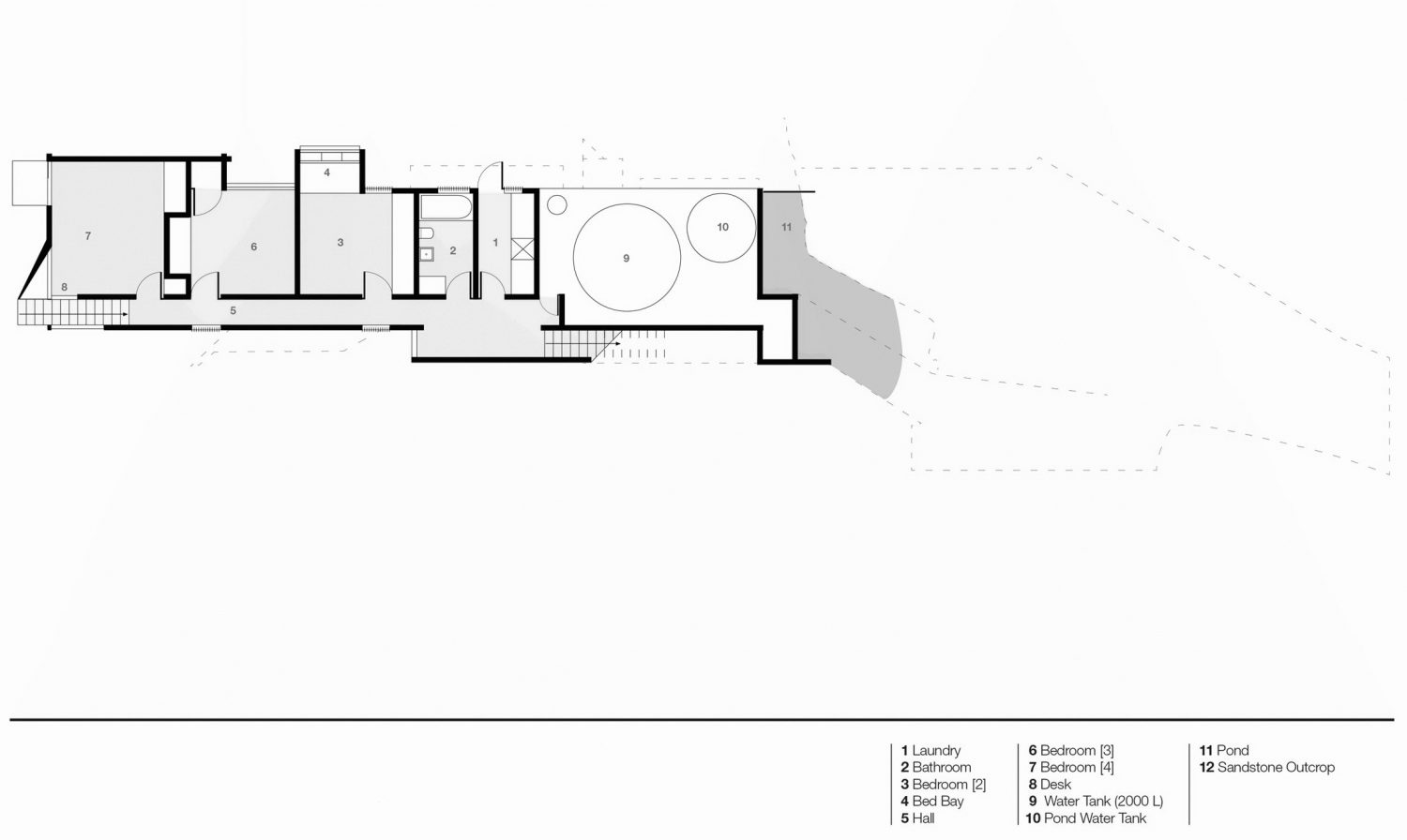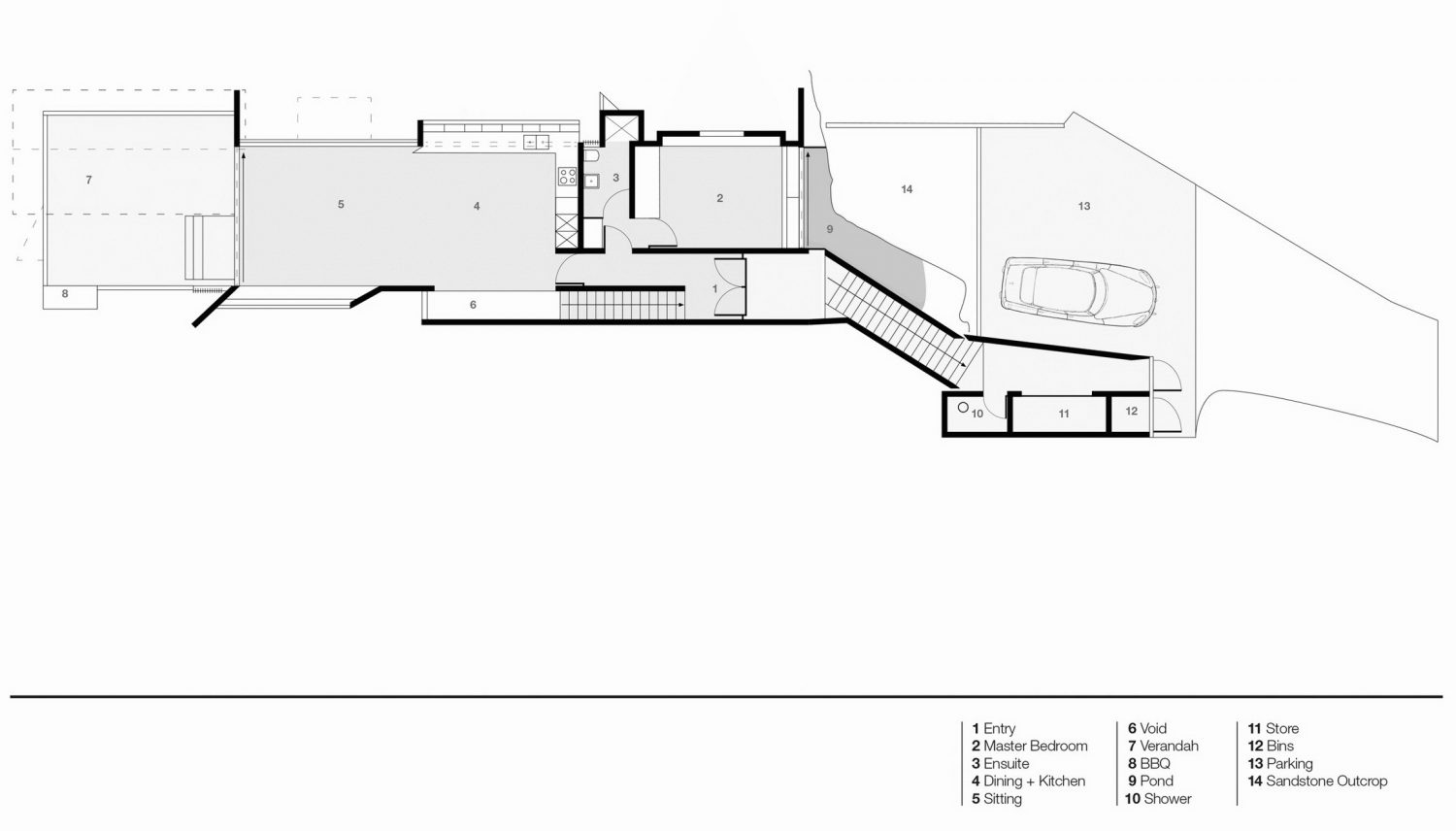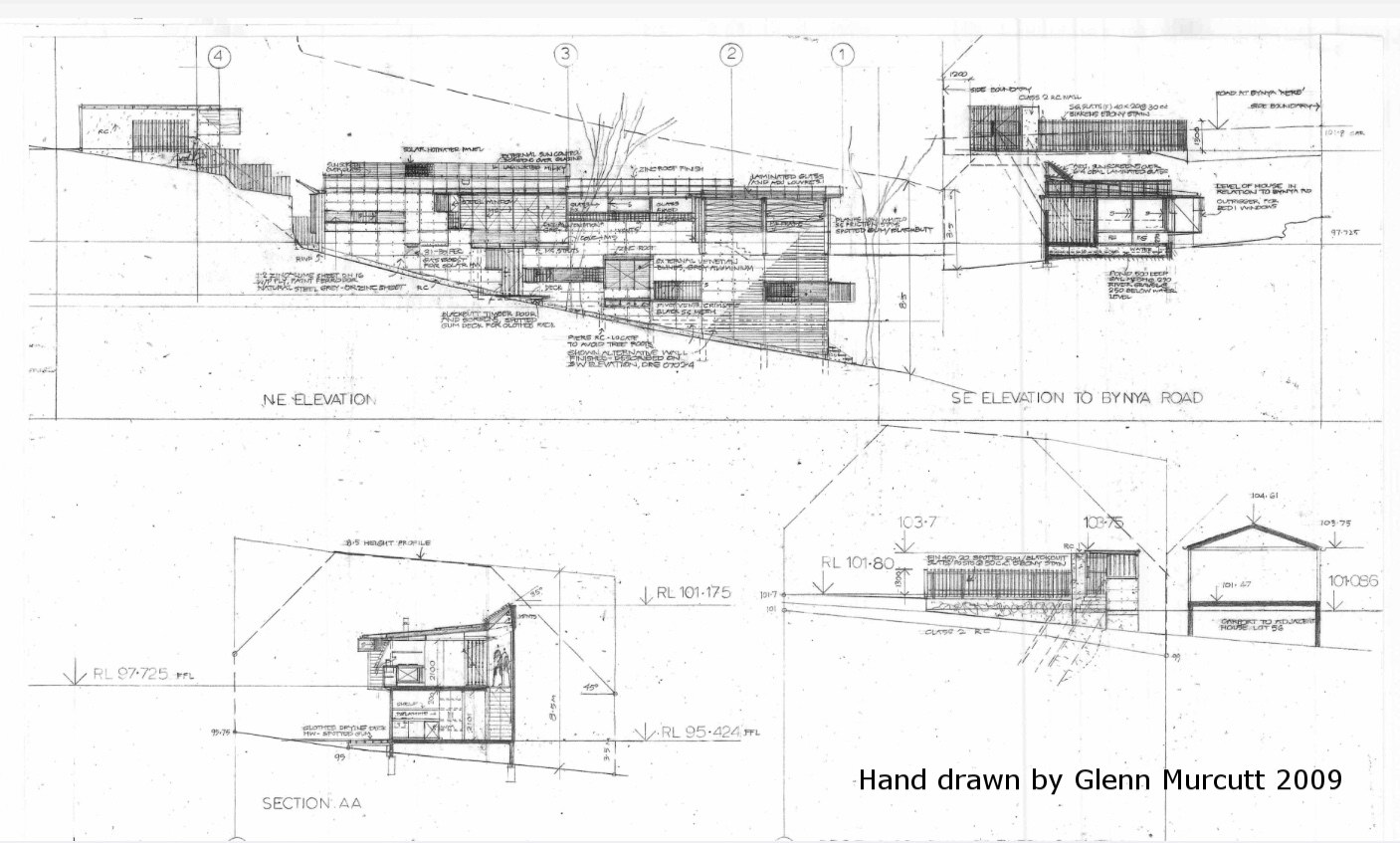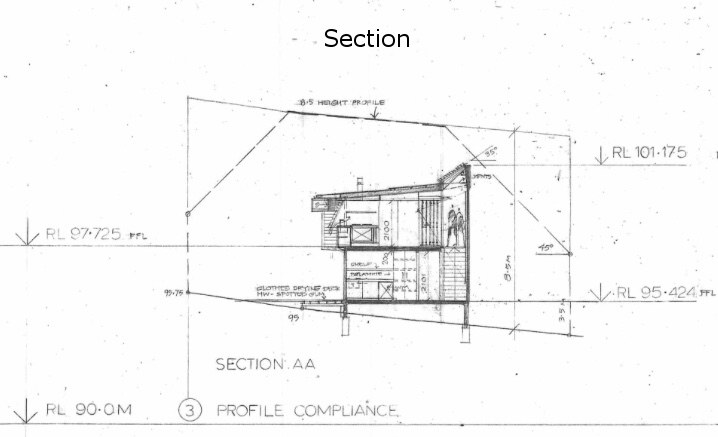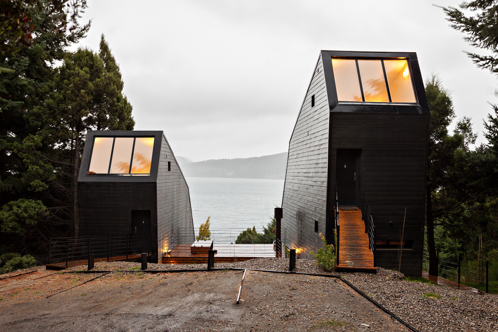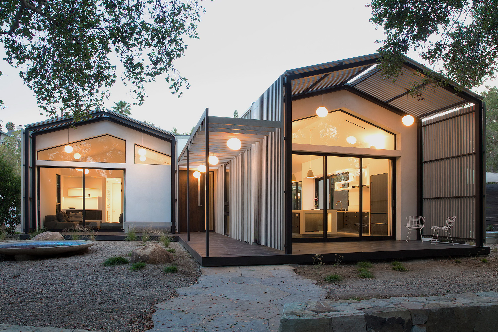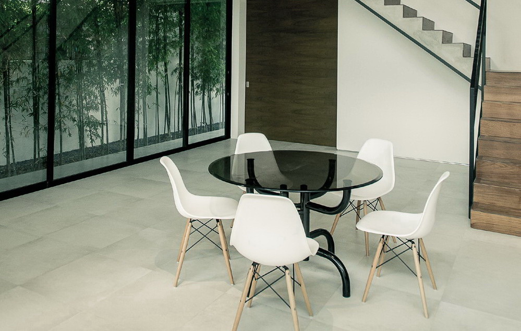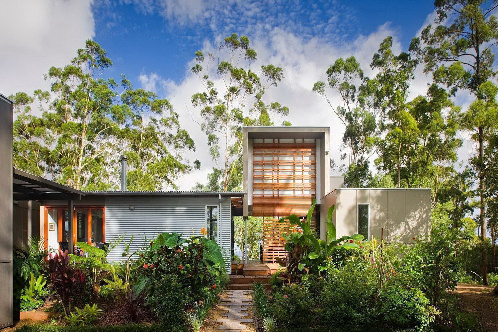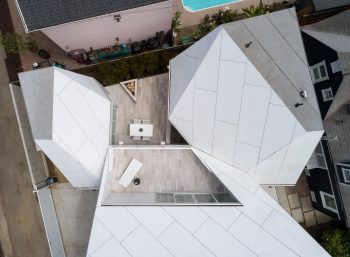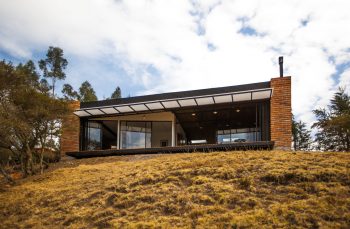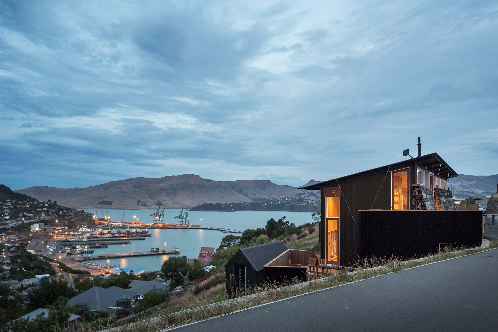
Designed by Pritzker Prize-winning architect Glenn Murcutt, Donaldson House is a gorgeous four-bedroom, two-bath residence. Located on the Palm Beach Peninsula north of Sydney, Australia, the dwelling is surrounded by a landscape that brings together bushland and sea views. Built in an area with a high risk of wildfires, Donaldson House clad in black-weathered zinc features reinforced concrete foundations, steel roof rafters and toughened glass throughout.
Living spaces and bedrooms are on the north side of the house, to take advantage of the northern sunlight, and stairs and circulation are on the south side. The master bedroom is located on the upper level, facing into a beautiful rock face cave. Also on the top level are the living areas, dining and kitchen, that extend to a partially covered veranda with views to the south and west. Three bedrooms, bathroom and laundry are on the lower level and each has sunlight and views of native trees and bushland.
Murcutt often quotes Luis Baragán who spoke of the desire for ‘serenity’ – the interior has a calmness and tranquillity with white walls, sealed concrete floors and hoop-pine lined ceilings. Windows open to the native trees and sandstone crops. The display of a precious tapestry by Victor Vasarely, was included as part of the brief and is hung under a roof light behind an internal glass wall to the main stairwell.
— The Architecture Foundation Australia
Drawings:
Photographs by Anthony Browell, Lindsay Johnston
Visit site Glenn Murcutt
