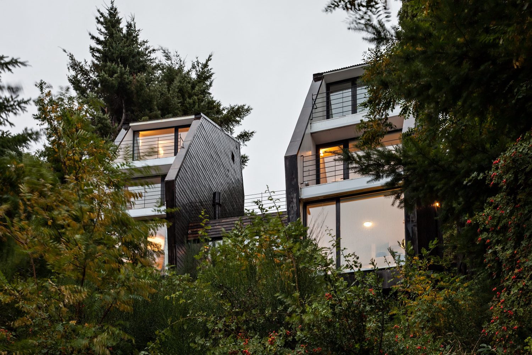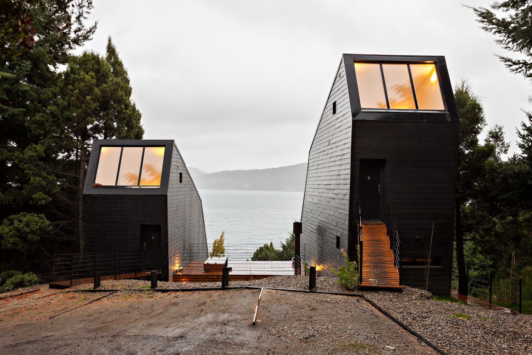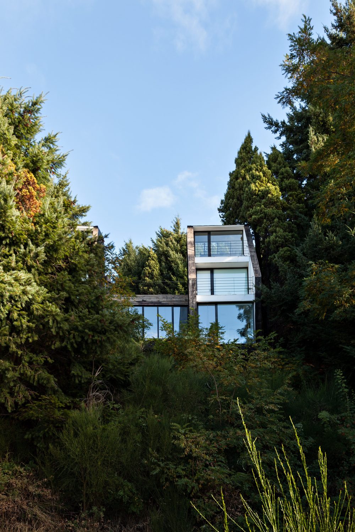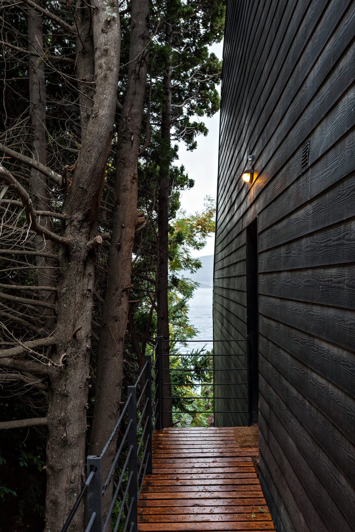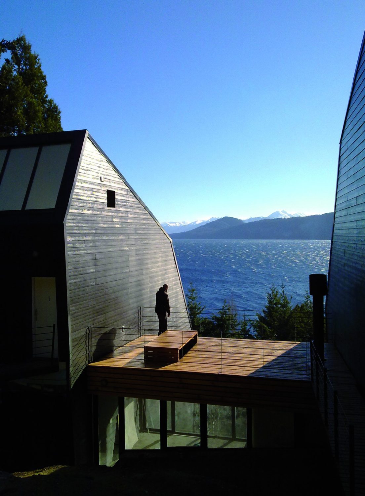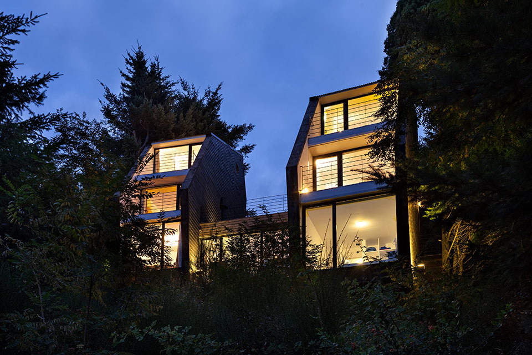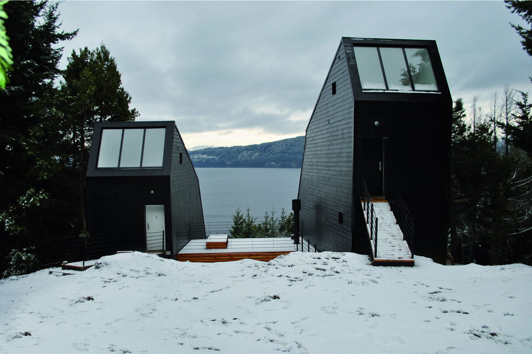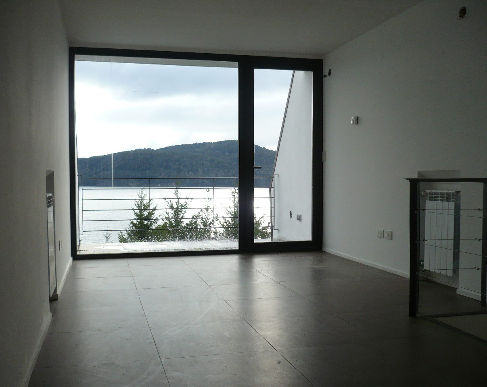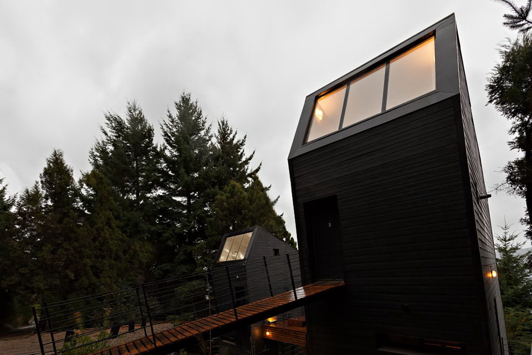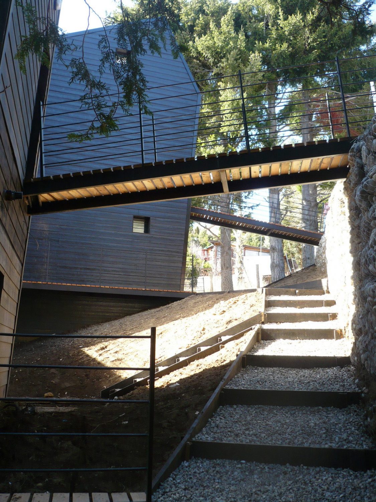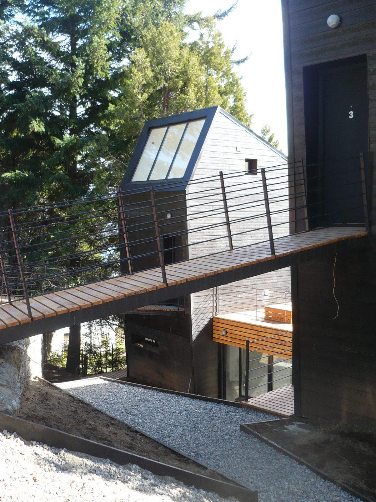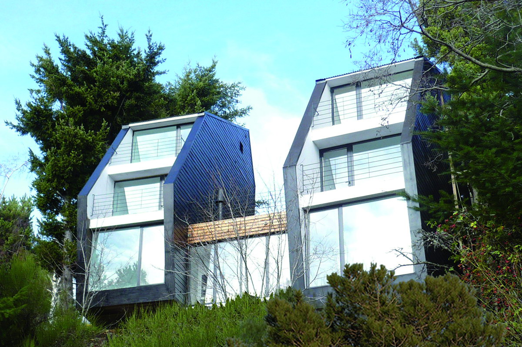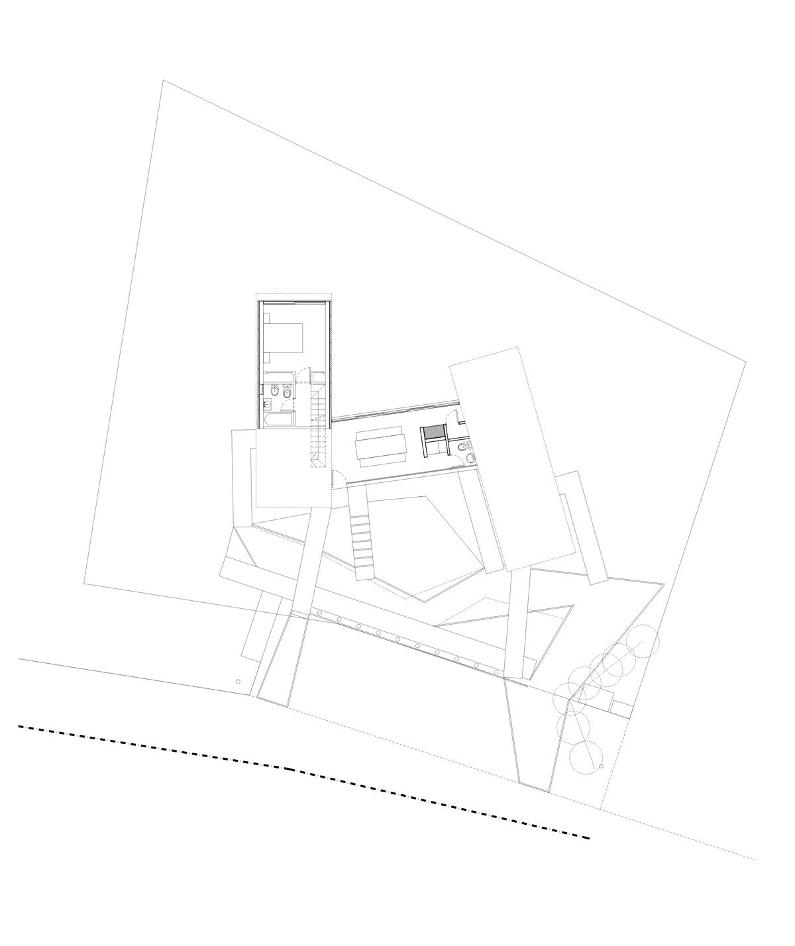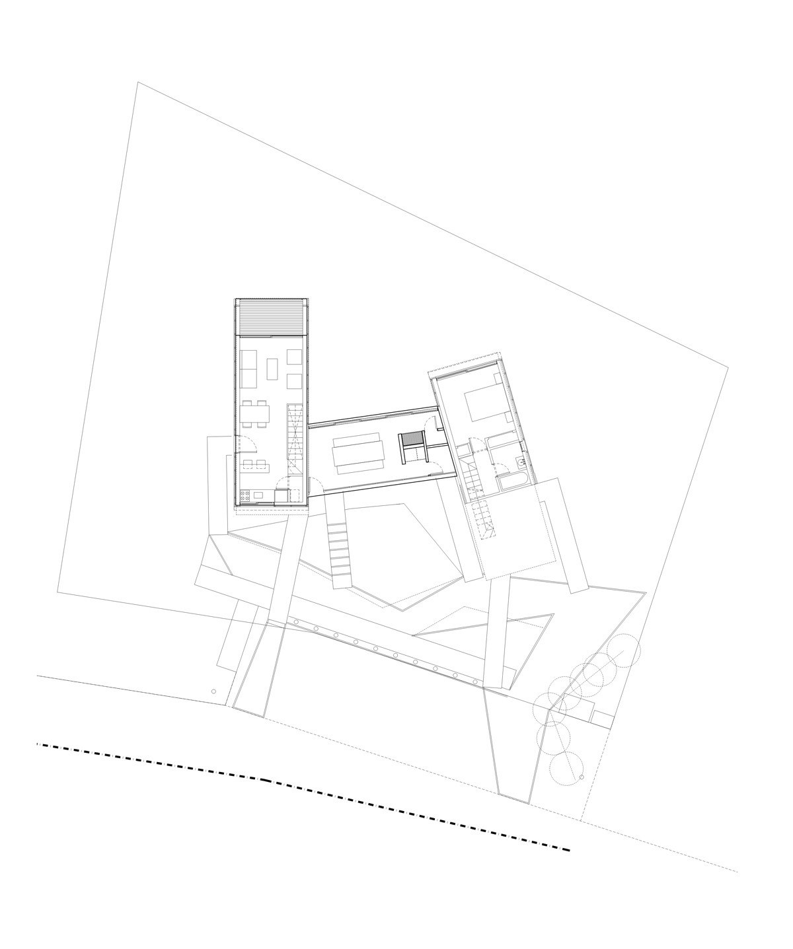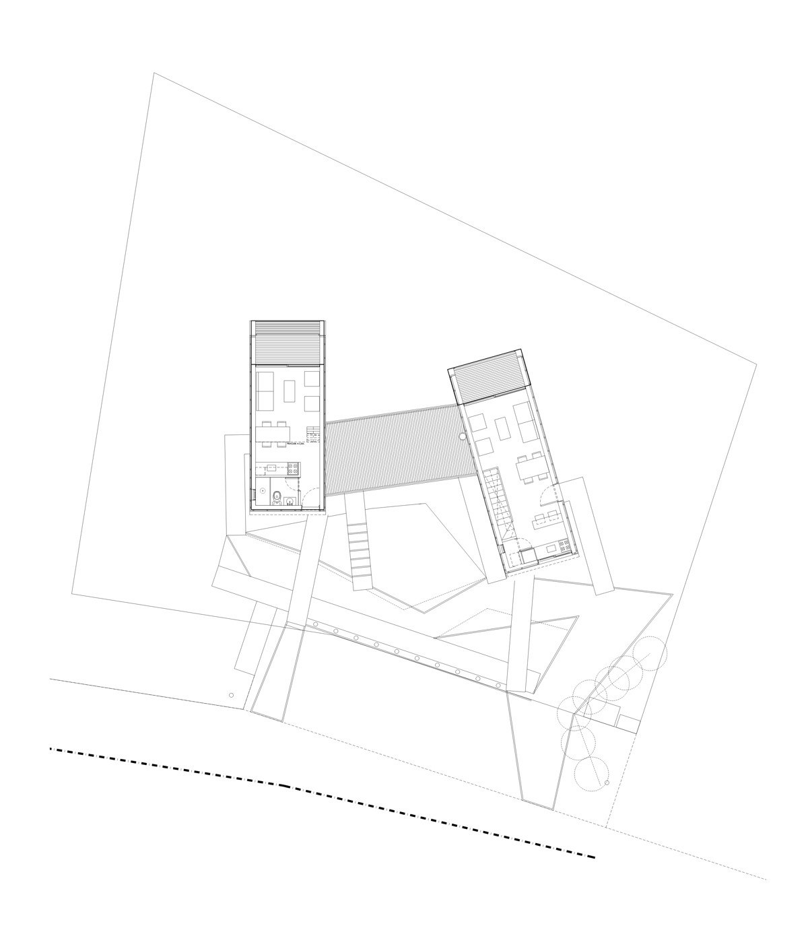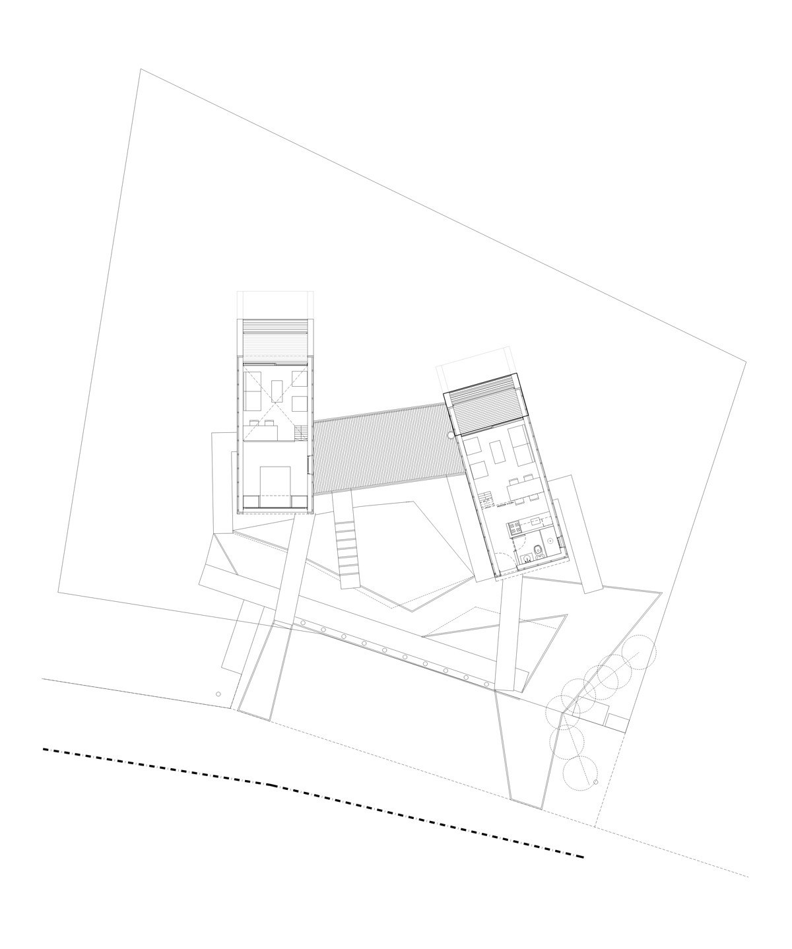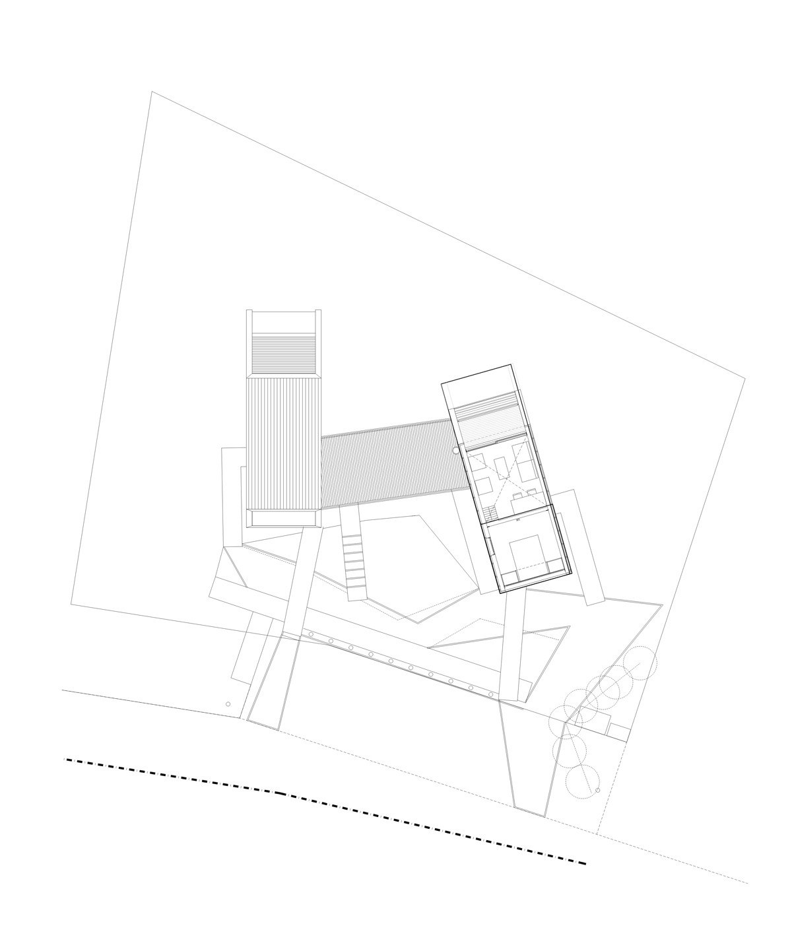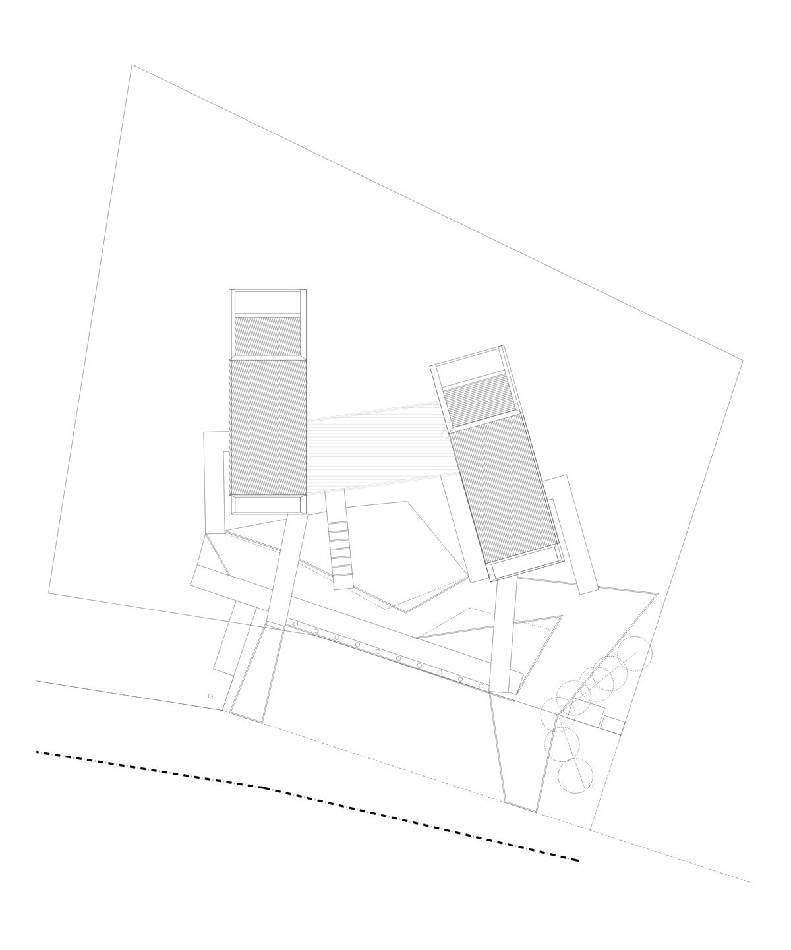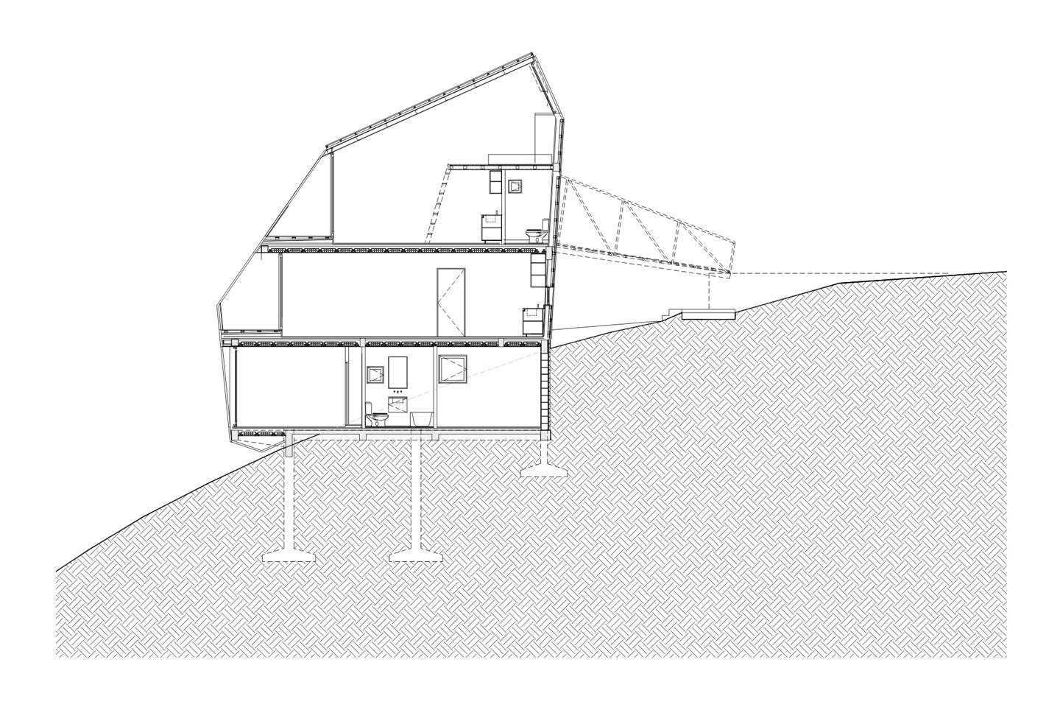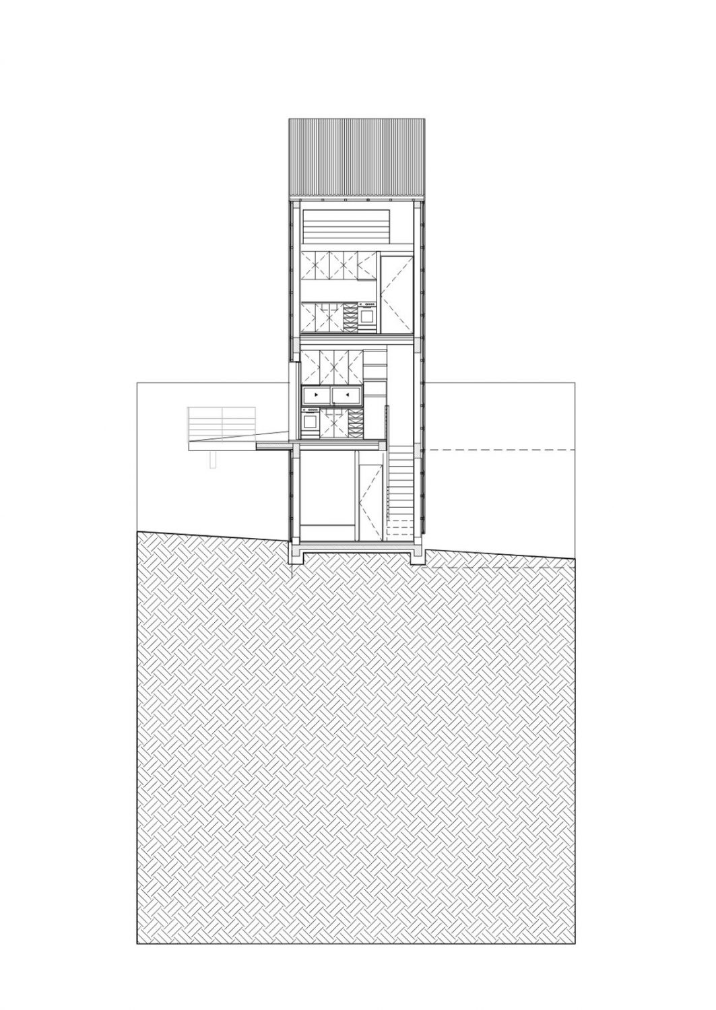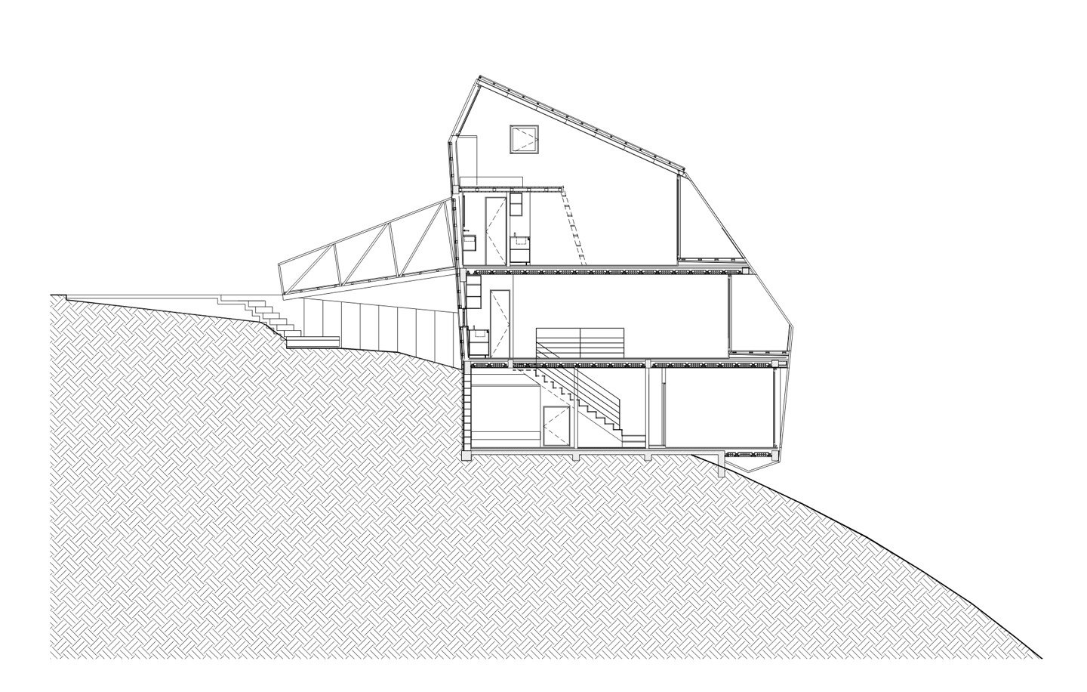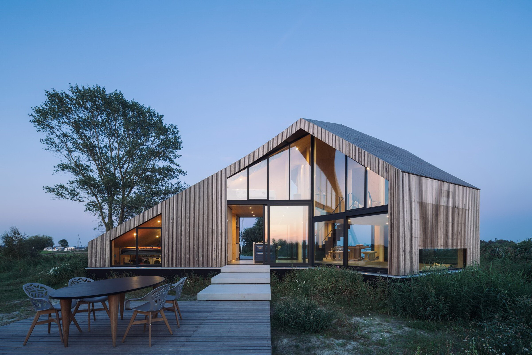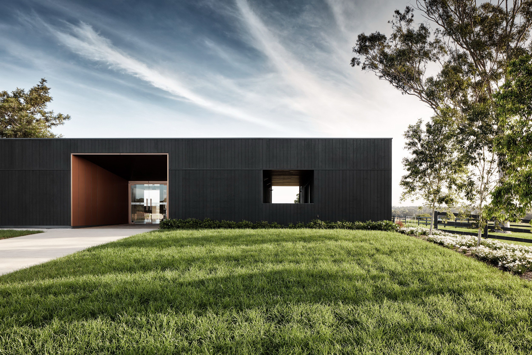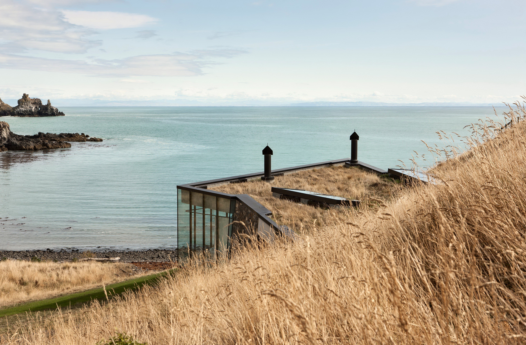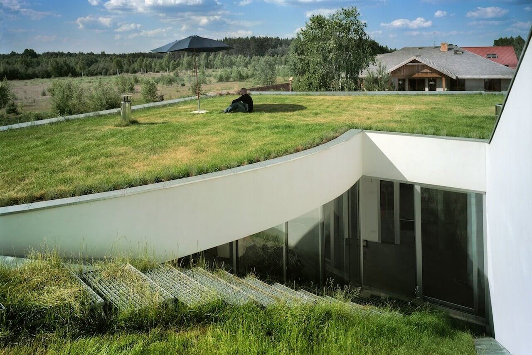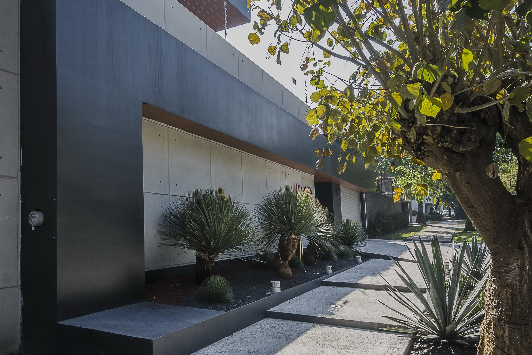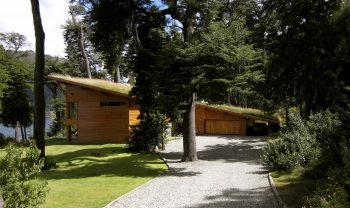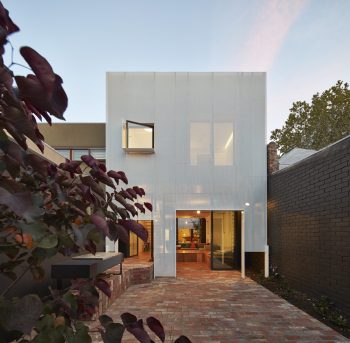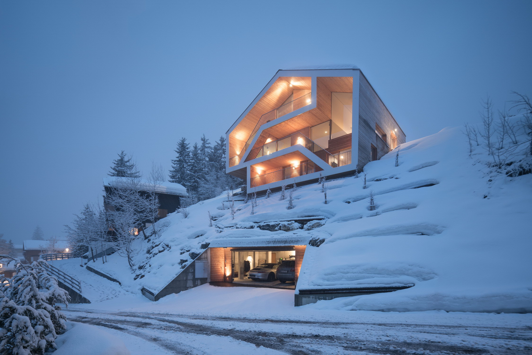
Alric Galindez Arquitectos has designed two black-clad cabins called Dachas. Their title comes from Russian and meaning country homes, log cabins, small rest areas in a rural setting. Located in Bariloche, Argentina, the Dachas have a total floor area of 161m² (1,733ft²).
A street level parking area receives the cars. In its extremes, two wooden bridges grant access to the upper units, and 2 two pebble paths, following the site´s slope, do so to the lower ones. A gabion retaining wall holds the soil, limiting the arriving area from the private entrances to each unit.
The volumes´ orientation responds to the main view, breathtaking lake, and northern sunlight. Its progressive change in height responds to the maximum height permitted, as well as the gradual sloping of the site, both determining the final shape of the building.
The central space is made up of a mixed use room in the upper level, and a viewing terrace that takes over the site. The cabins are covered in wood. They are basically two black frames, with white interiors, facing the Nahuel Huapi lake on one side, and the wood´s canopy on the other.
— Alric Galindez Arquitectos
Drawings:
Photographs by Alric Galindez, Albano García
Visit site Alric Galindez Arquitectos
