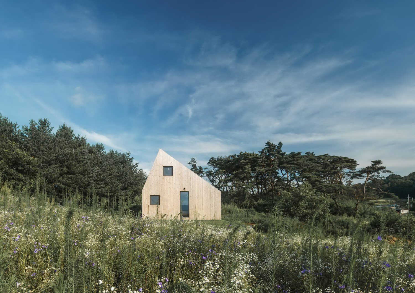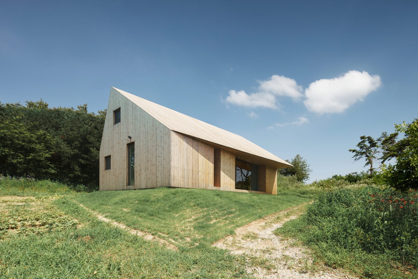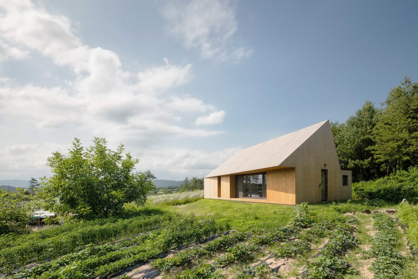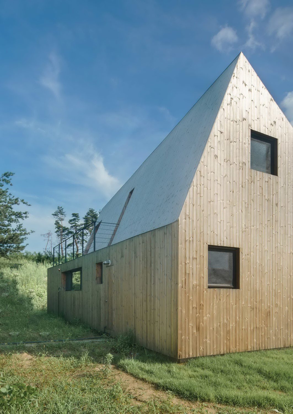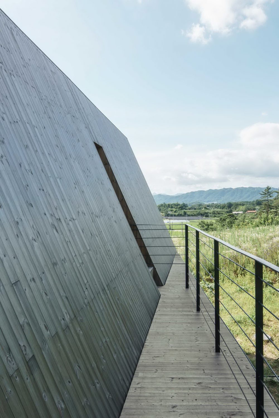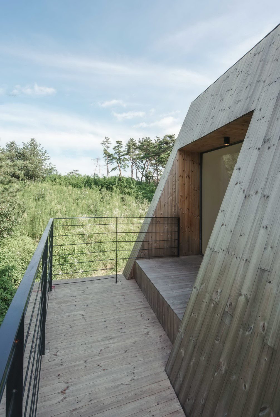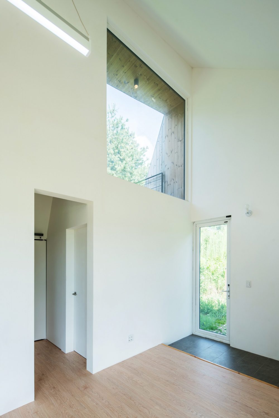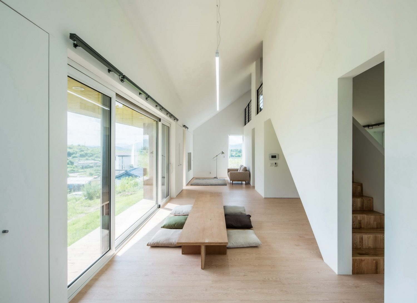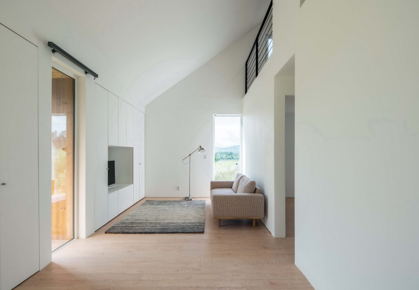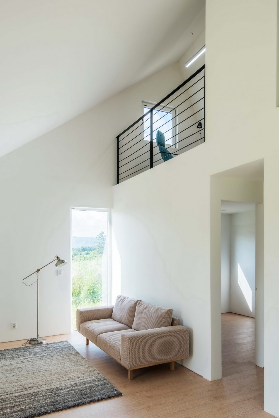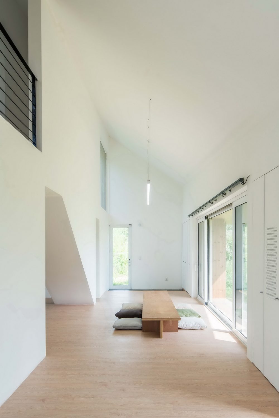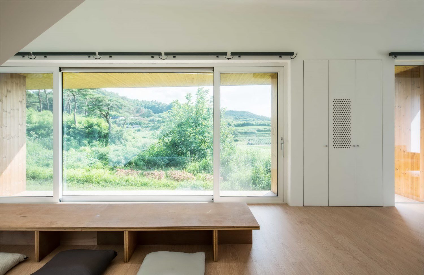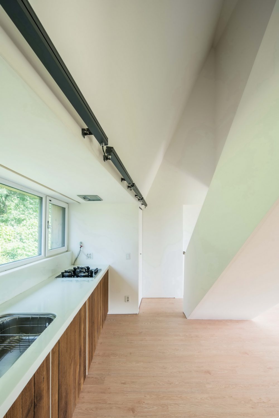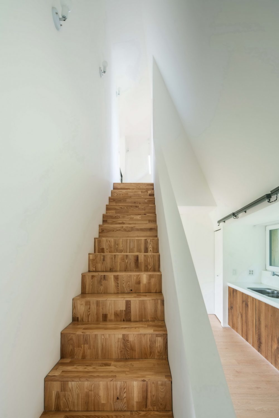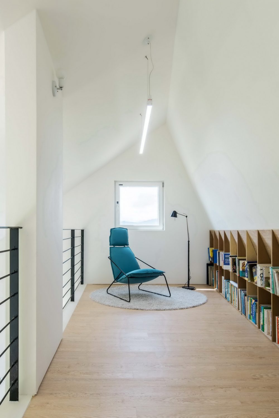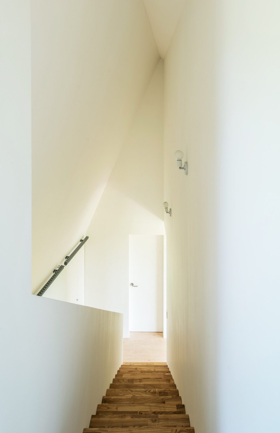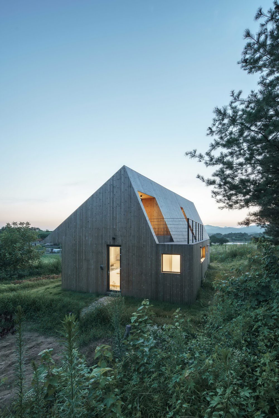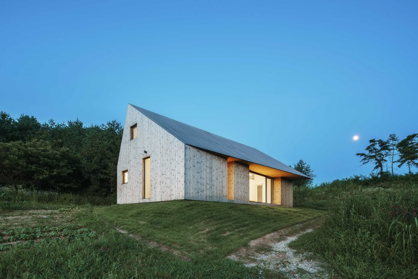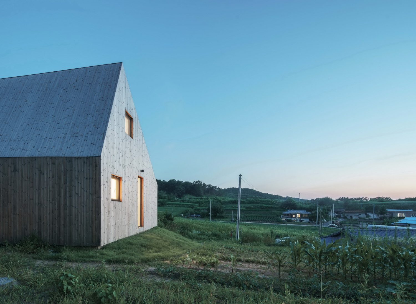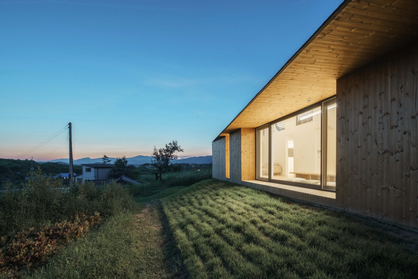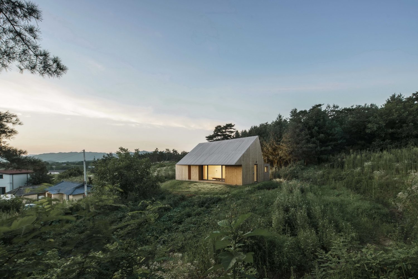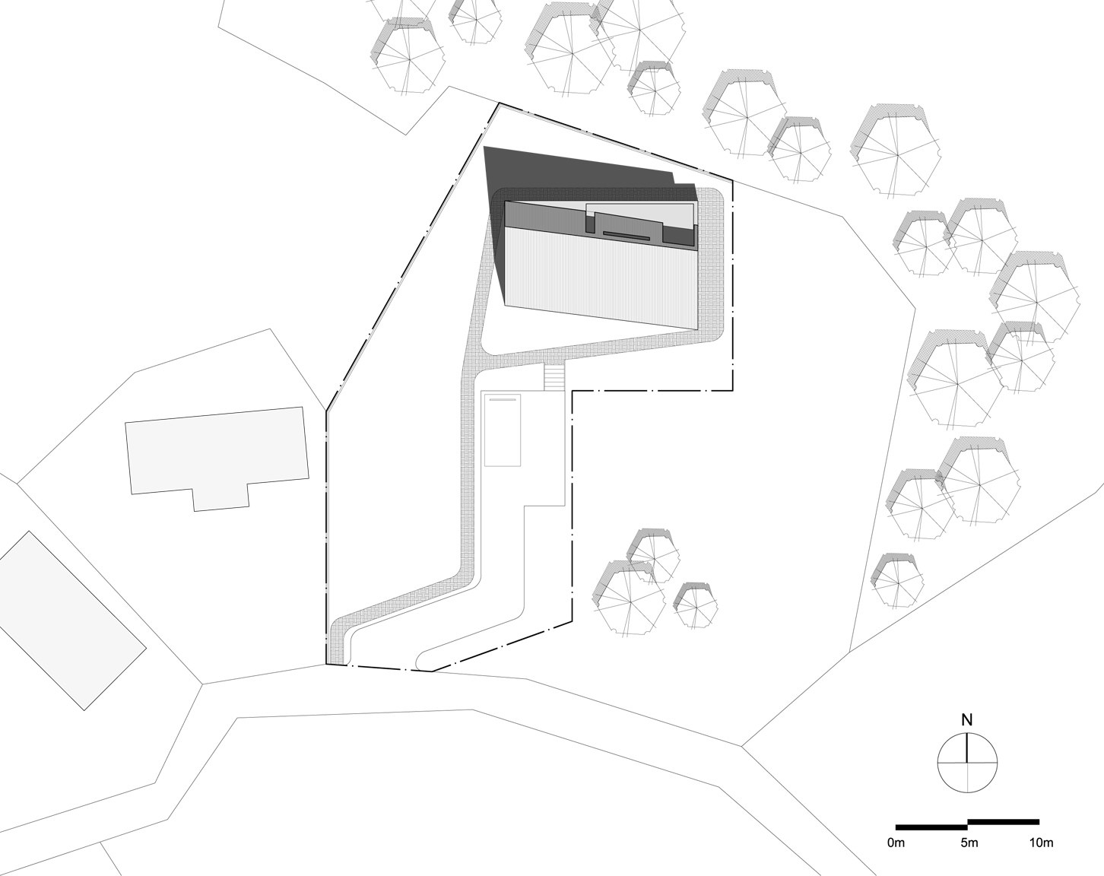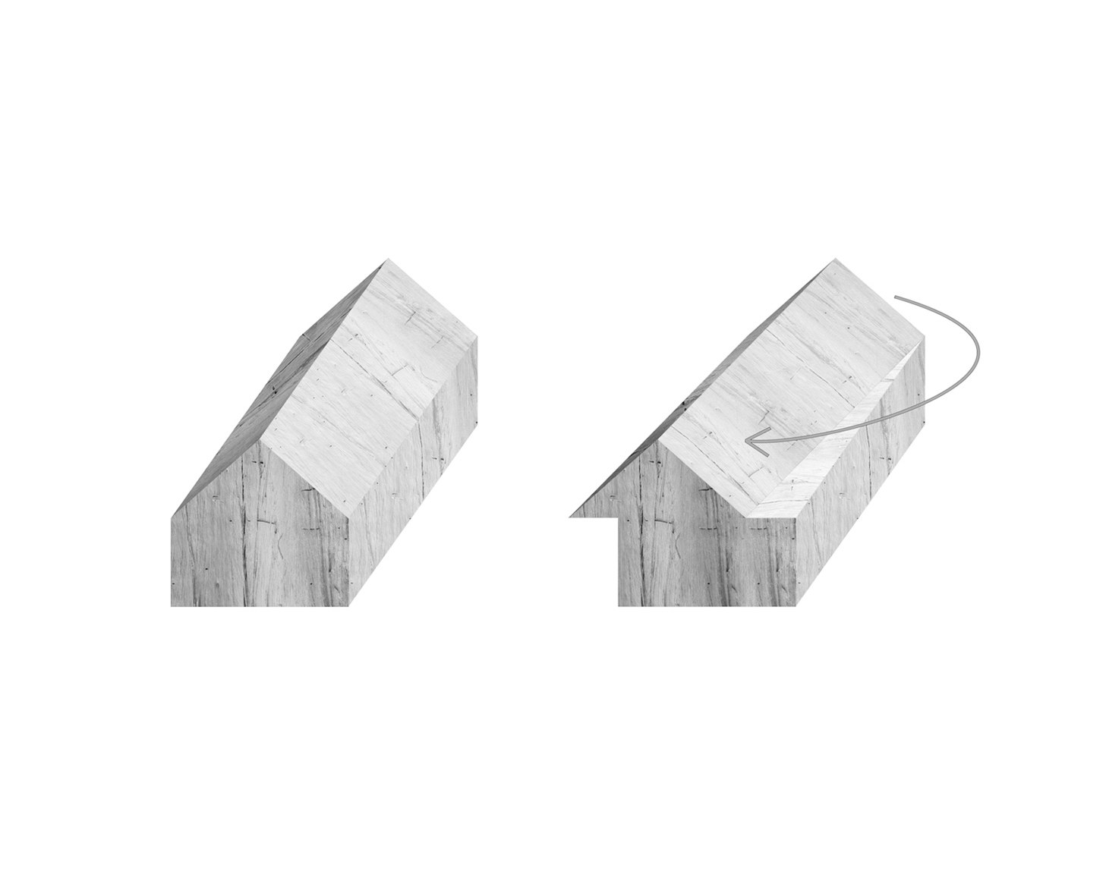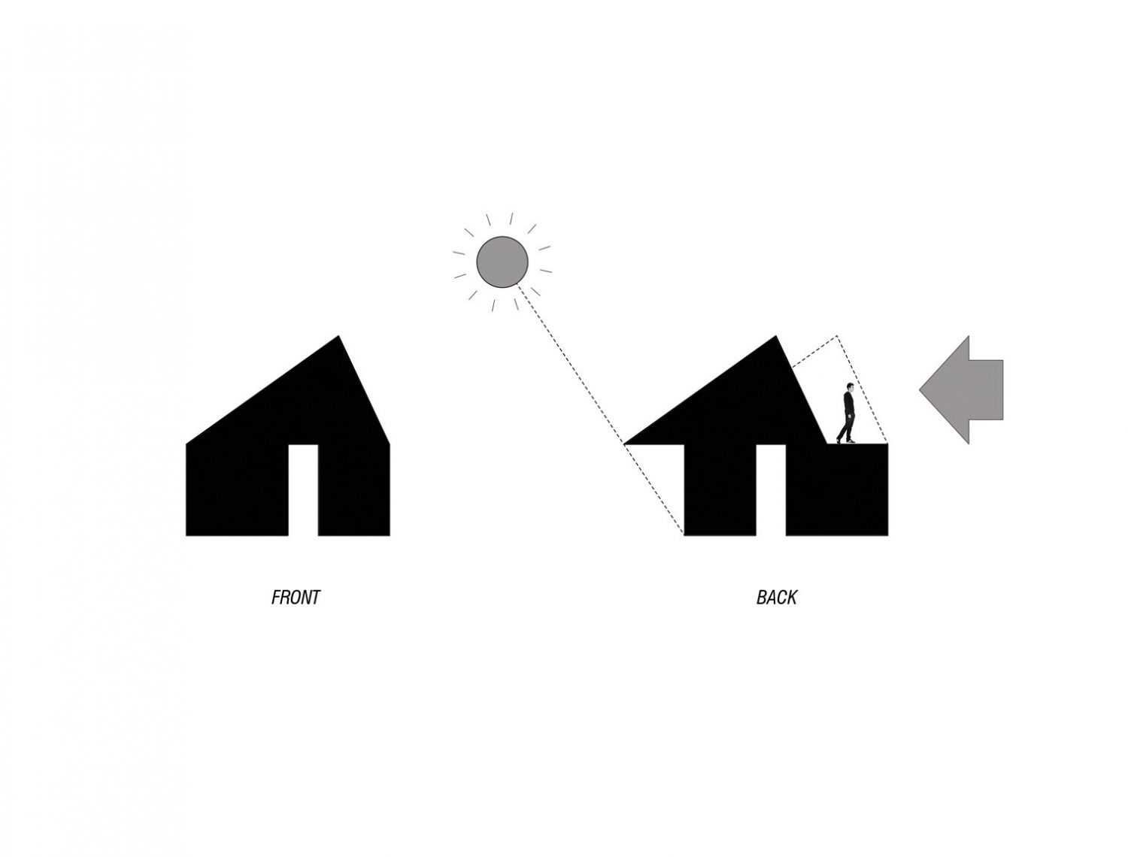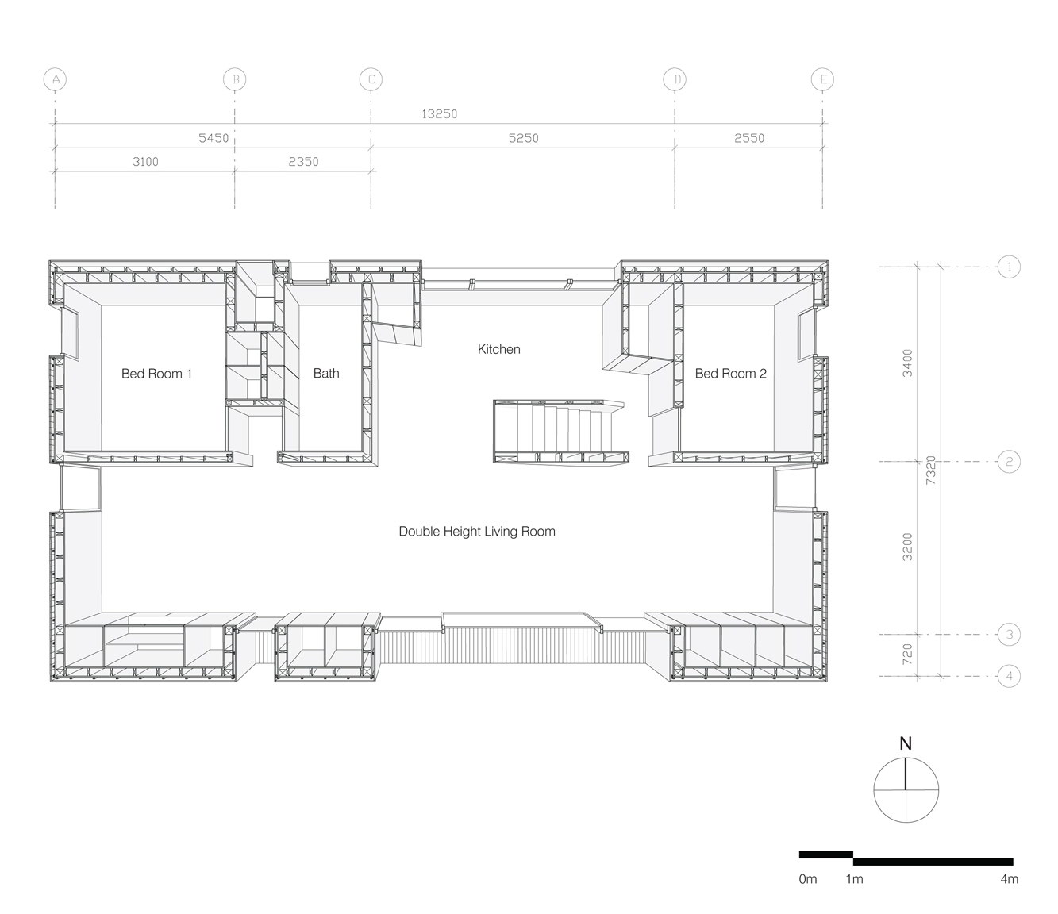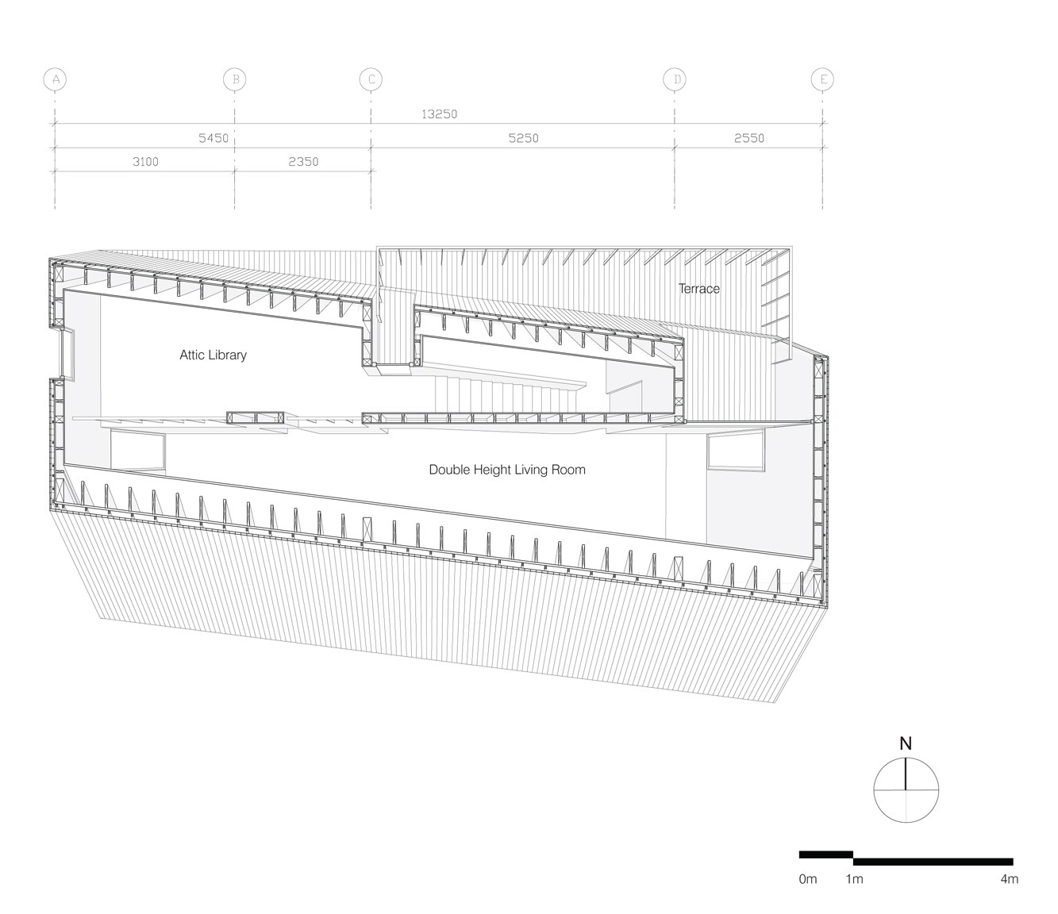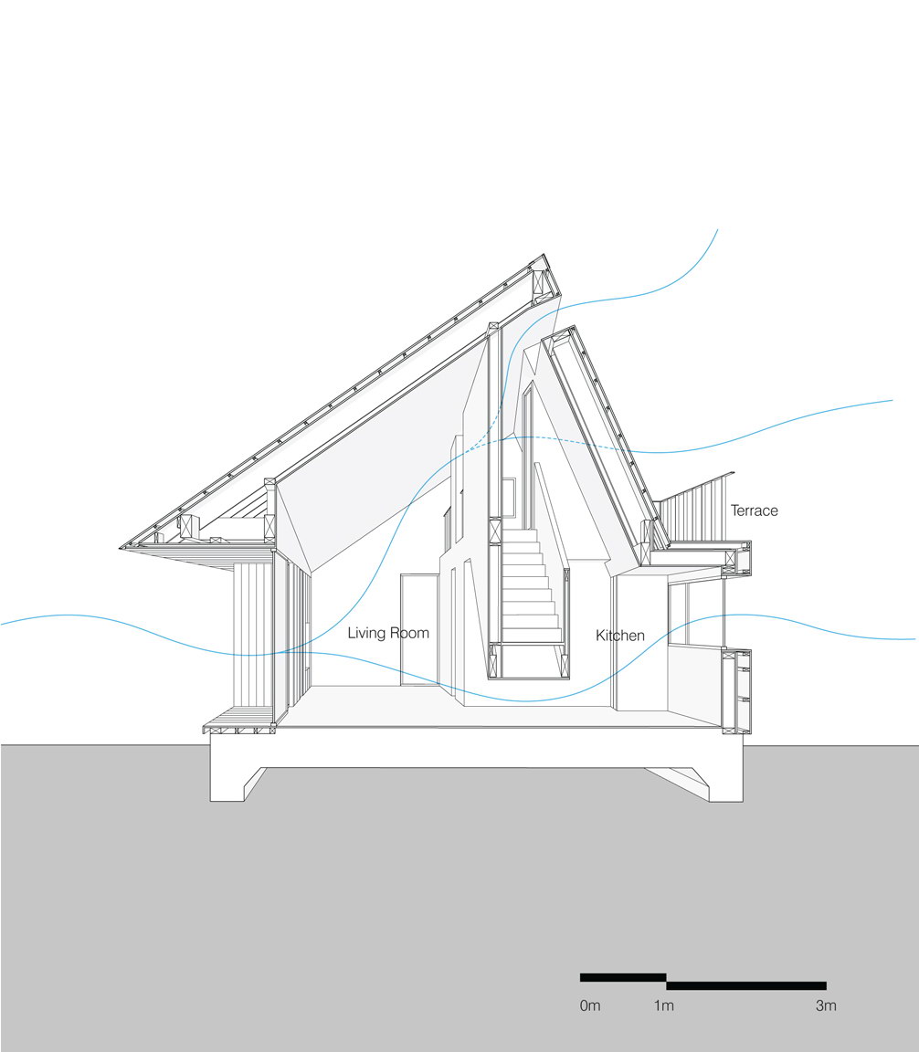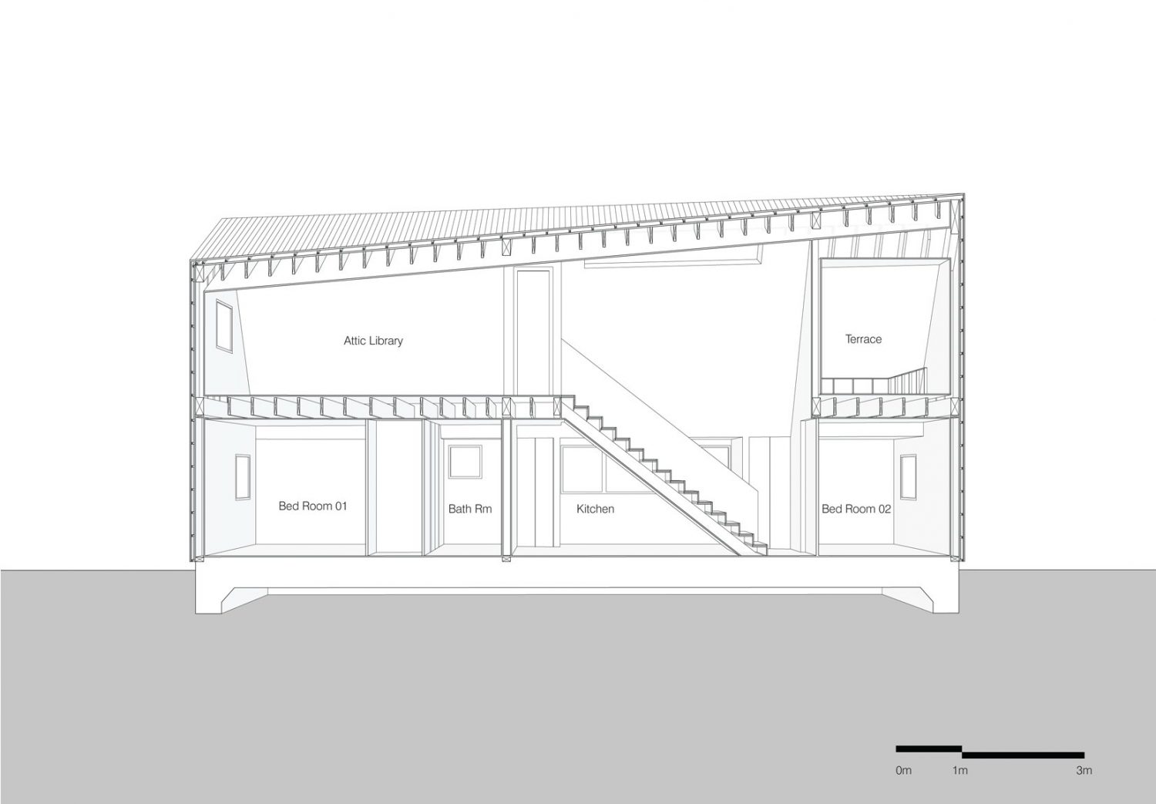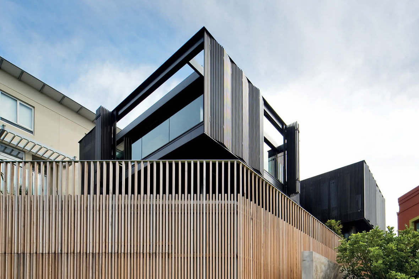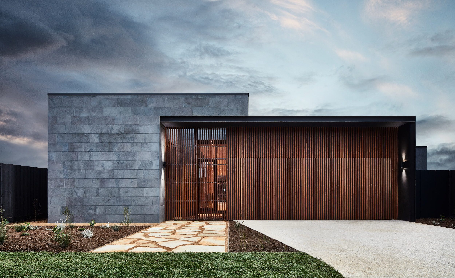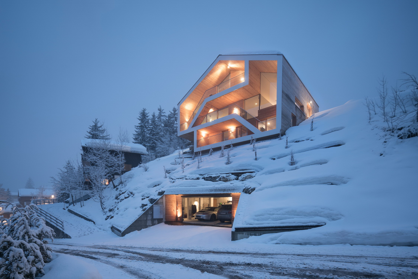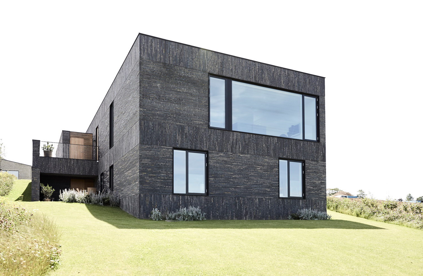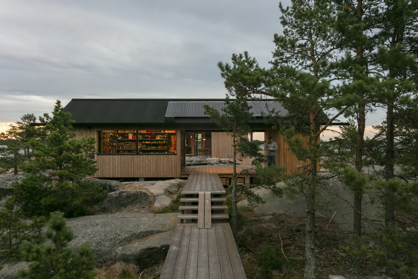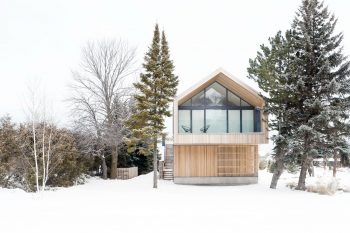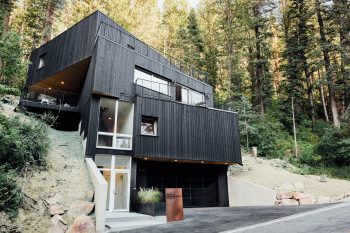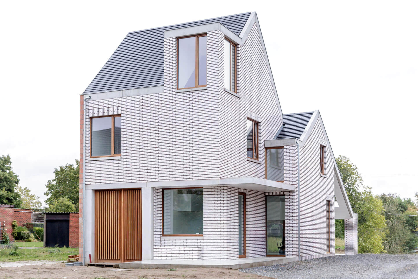
Shear House is a rural cabin with shifted roof volume. Located in the rural village of Kyung Buk, Yecheon, South Korea, the 1200-sqft (111-sqm) house was designed by stpmj in 2016.
The house has two different ends, a typical gable end, and a sliced & shifted one in a monolithic structure and material. (structural simplicity) Shear House adds a new scene on the existing landscape. At the entrance of the town people face a typical gable wall. As they walk to the house entrance, they slowly recognize changes of eave and shadow and finally realize the sheared face at the entrance of the house.
Two bedrooms, bathroom, library, stair and kitchen are placed in North half of the house. South half, a double height space, is a long and sculptured living room, which has generous multi-purpose space for client to invite many people in special occasions. The living room that goes through East end to West end, provides dynamic spatial qualities and light filtration in its depth and height with various visual connections. Unlikely simple and static exterior, interior spaces provide playful experiences on changing geometries. Though rooms are rectangular in plan, laid out on grid, walls are triangle, parallelogram, and trapezoid in elevation due to its intersection with shifted roof volume.
— stpmj
Drawings:
Photographs by Song Yousub
Visit site stpmj
