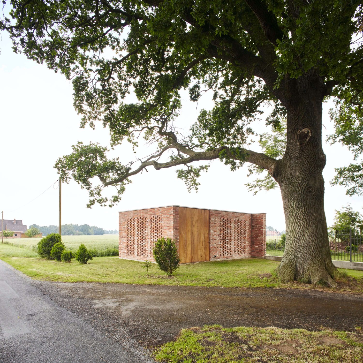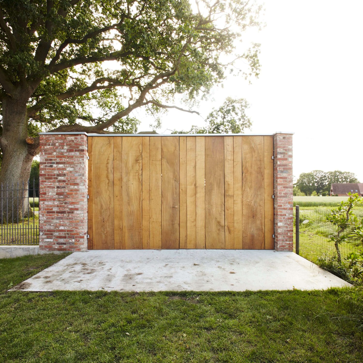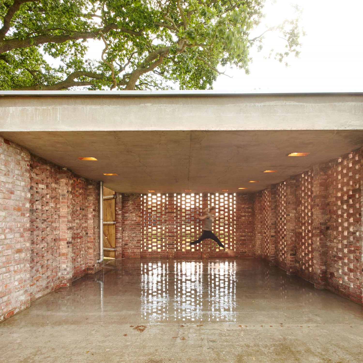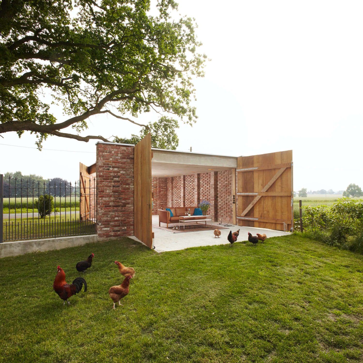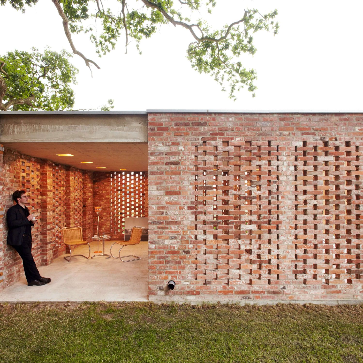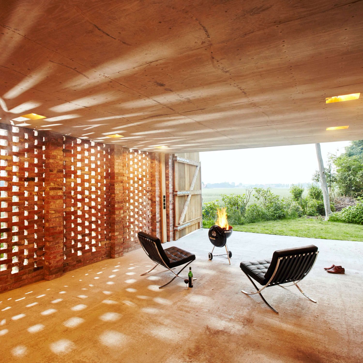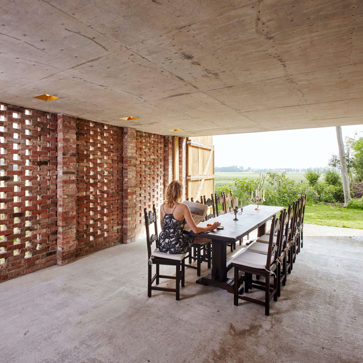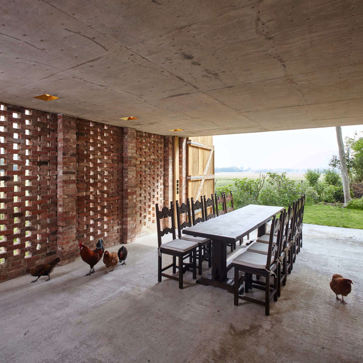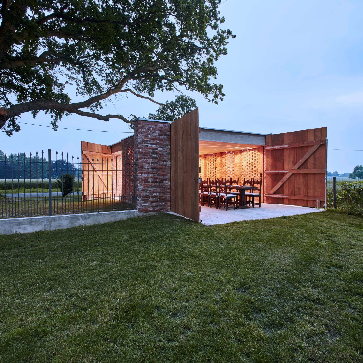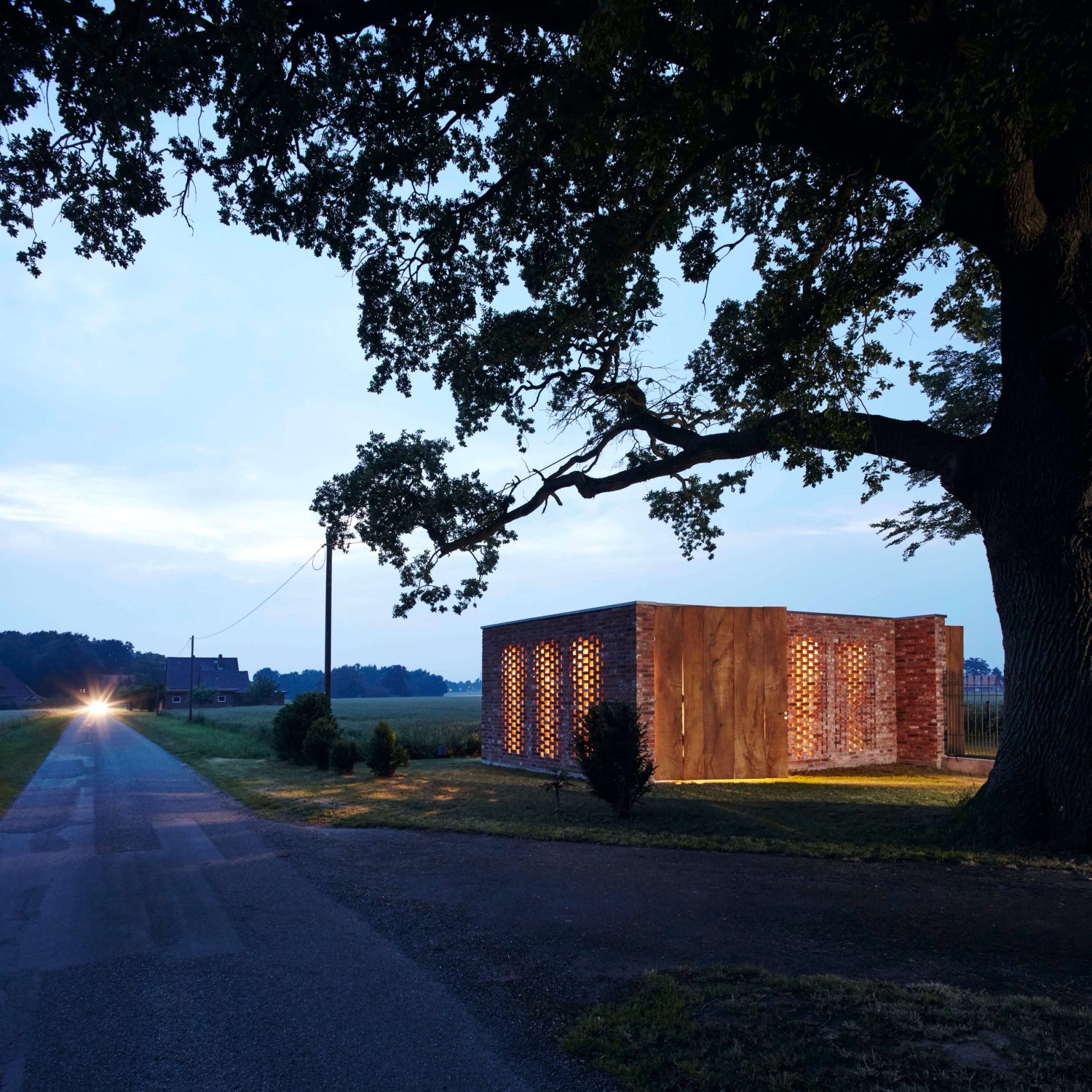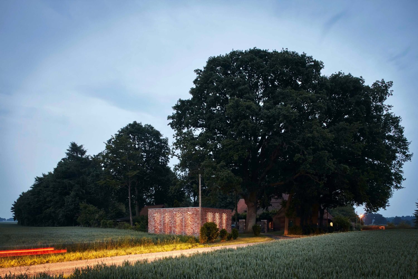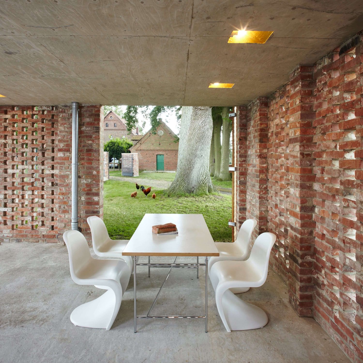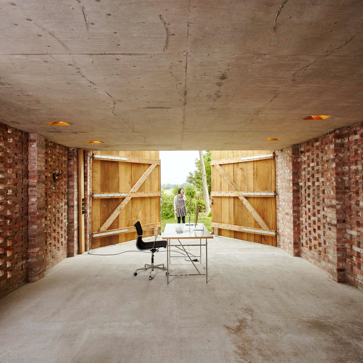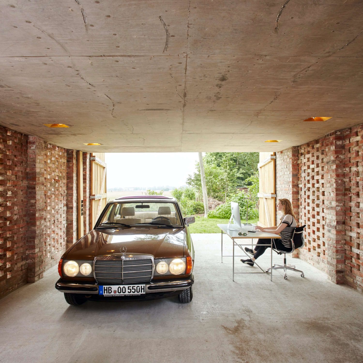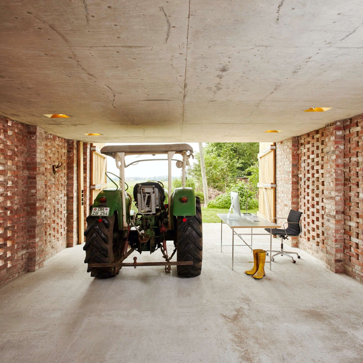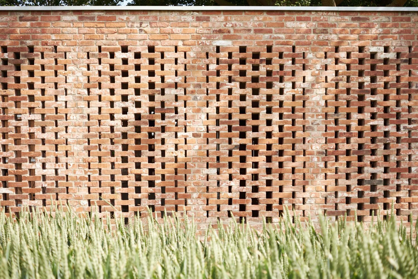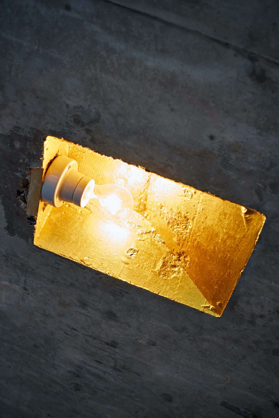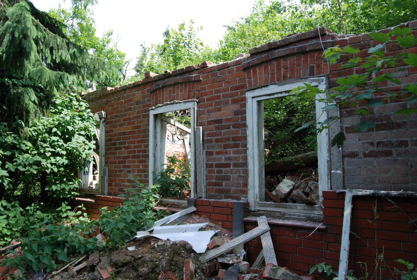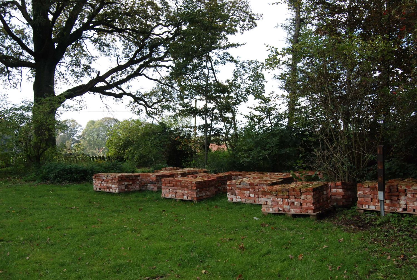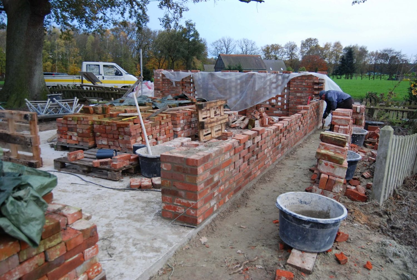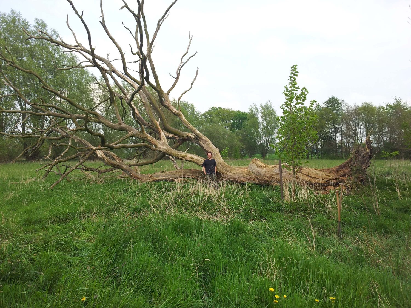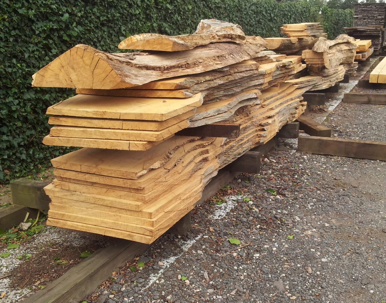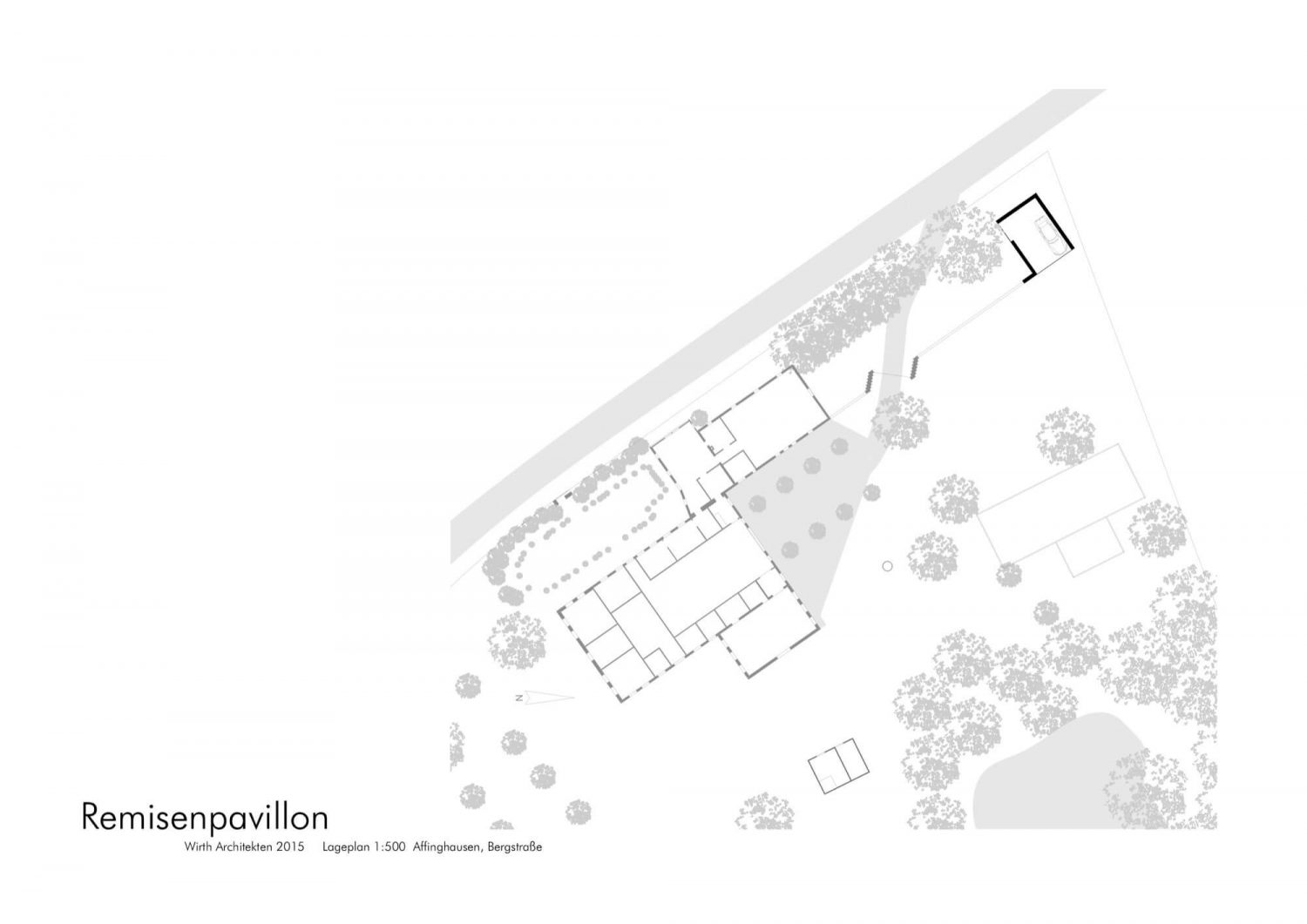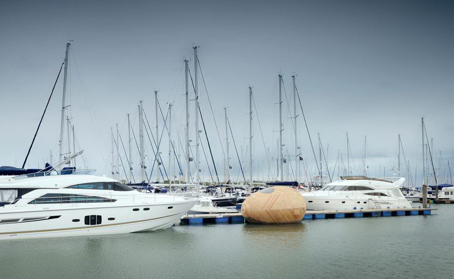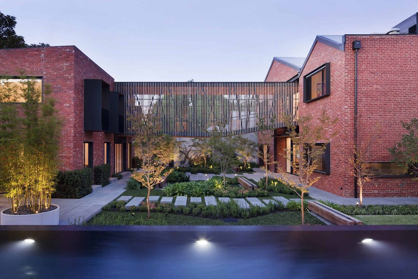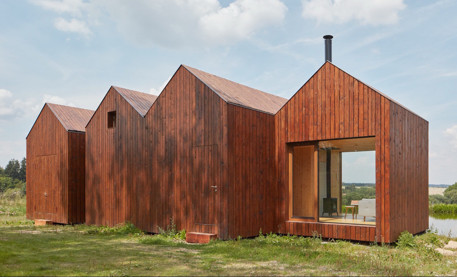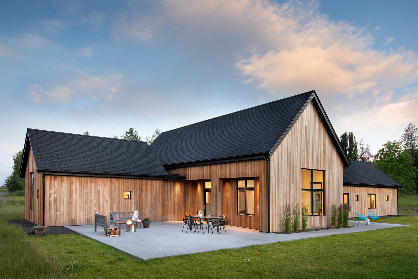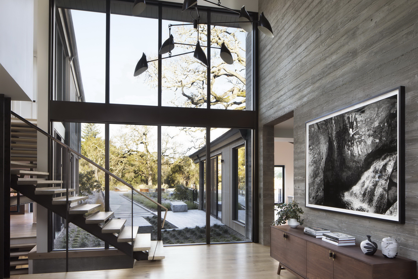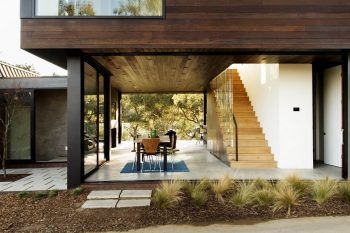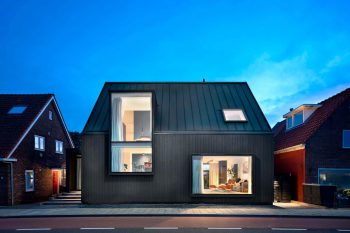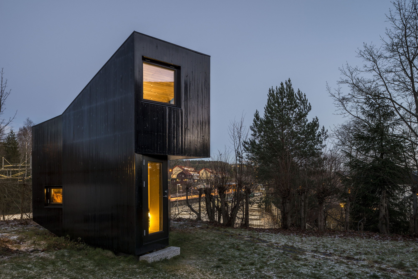
Wirth Architekten has created Remise Pavillon that complements a typical old farm ensemble. Located in Affinghausen, Germany, the pavilion encompassing 42m² (452ft²) was completed in 2015.
The building forms a new corner point of the courtyard ensemble and thus gives the first impression when you approach the courtyard.
From a distance, the pavilion appears as a closed, massive cube. As you approach, the filigree structure of the perforated brickwork becomes recognizable; around the corner is the wooden wall of the floor-to-ceiling entrance gates.
Depending on the season, the new pavilion is used to store and process firewood, to park the tractor and agricultural equipment for meadow cultivation and to park cars.
In summer, when the building is empty, the room is used as a garden loggia for receptions and garden parties. A function that was not required at all, but is credibly embodied by the building.
The bricks for the building were removed from a nearby fire ruin. The wood of the gates comes from an oak tree that had been struck by lightning 15 years earlier and has been dead on the nearby meadow since then. After the storm fell, it was processed into wide planks in the nearby sawmill.
— Wirth Architekten
Drawings:
Photographs by Christian Burmester
Visit site Wirth Architekten
