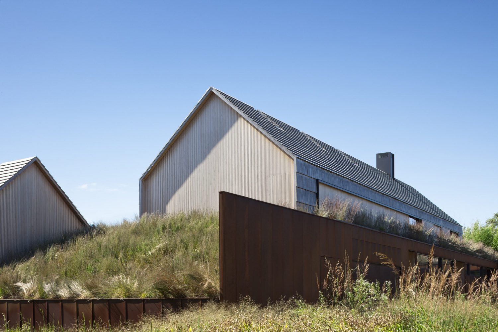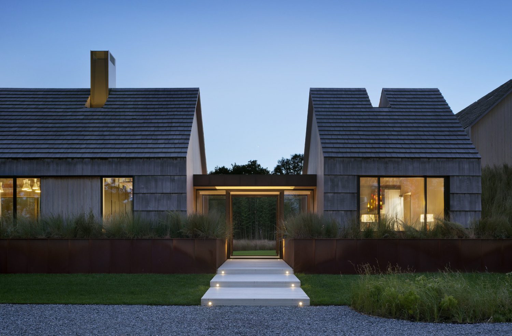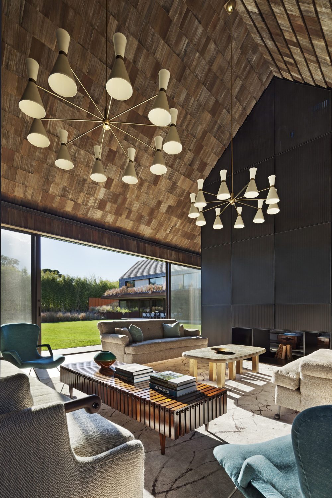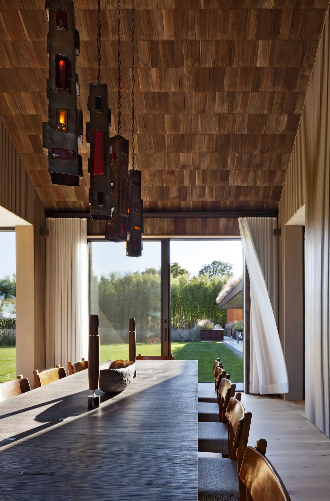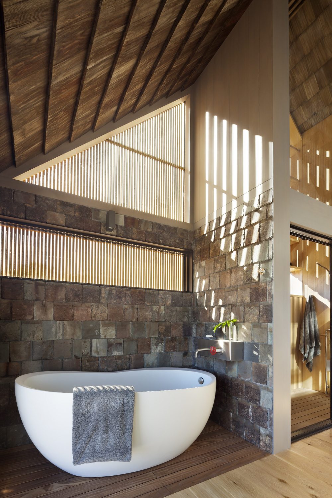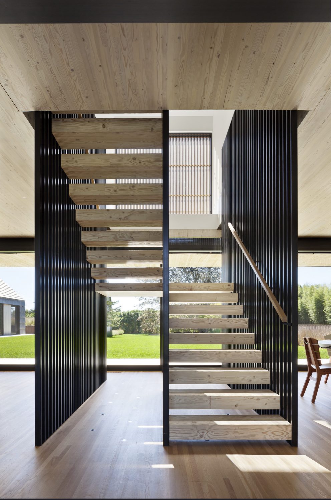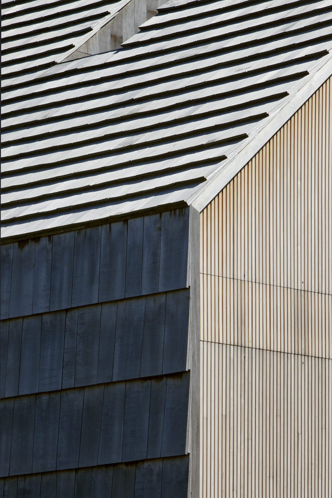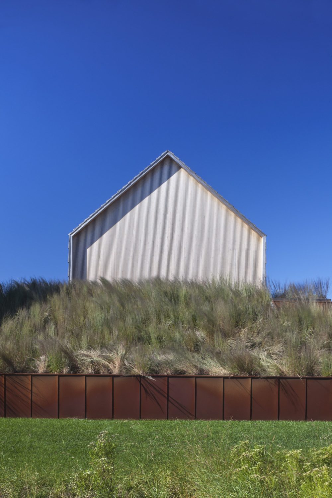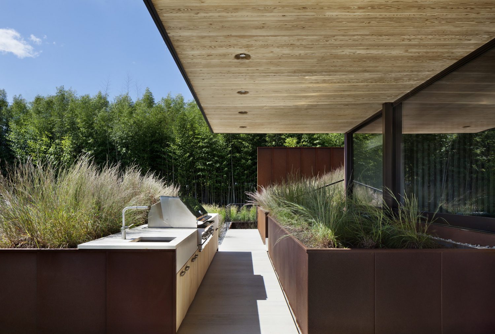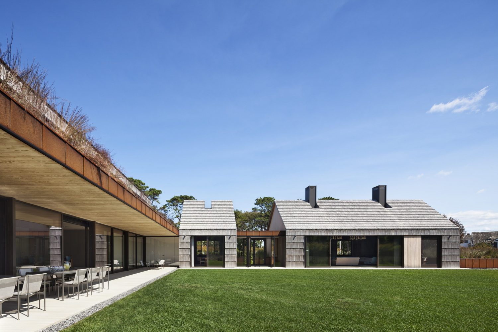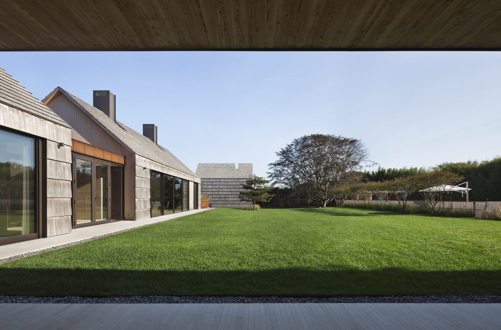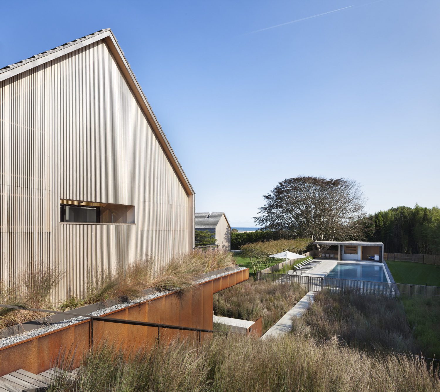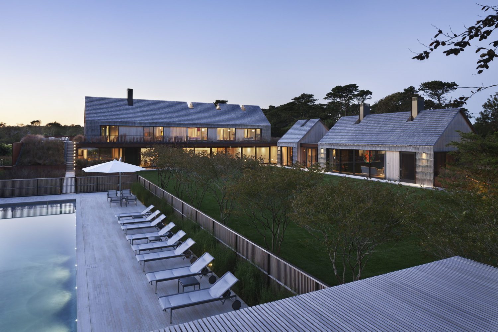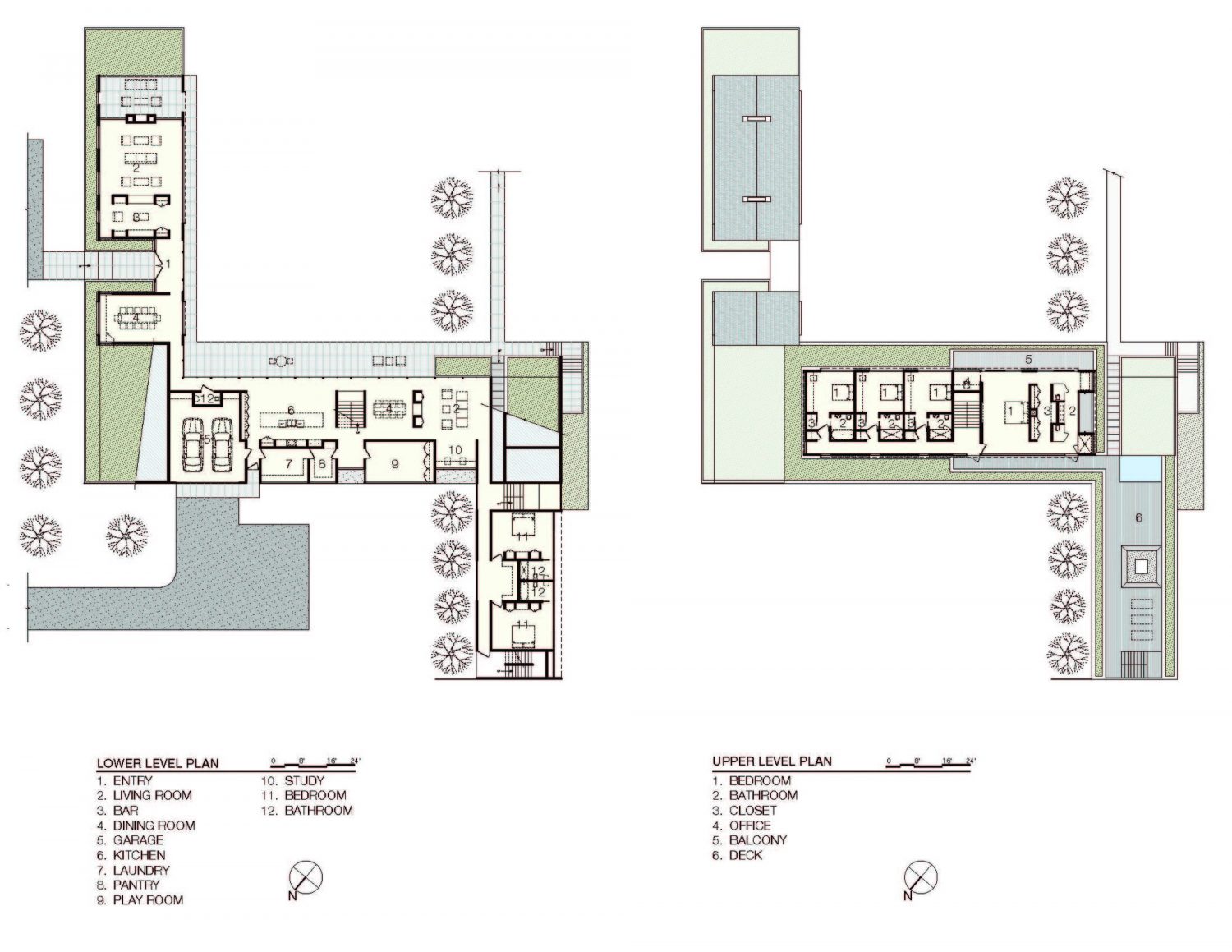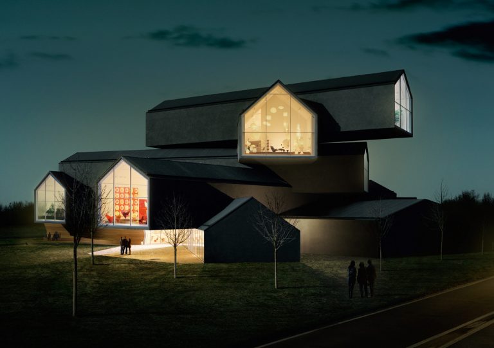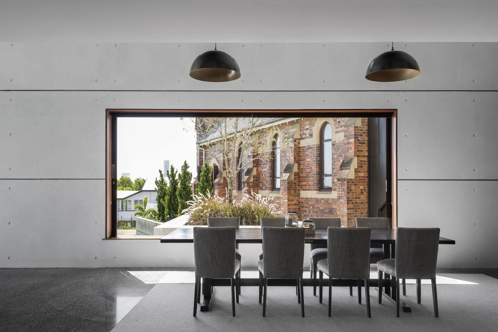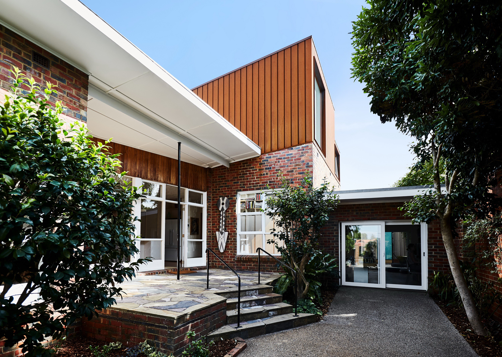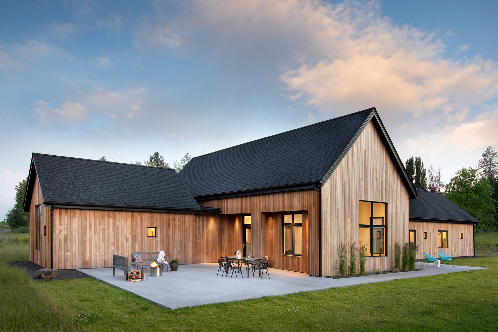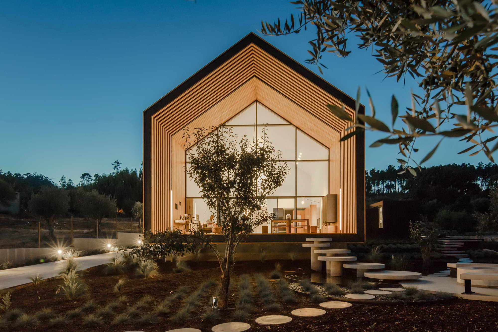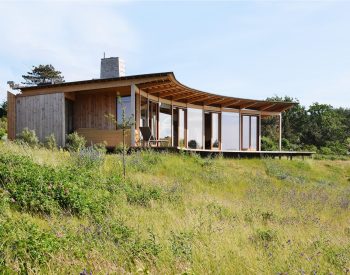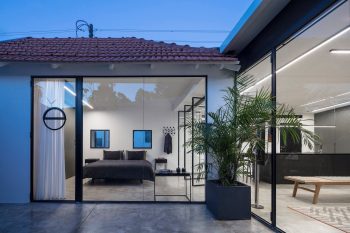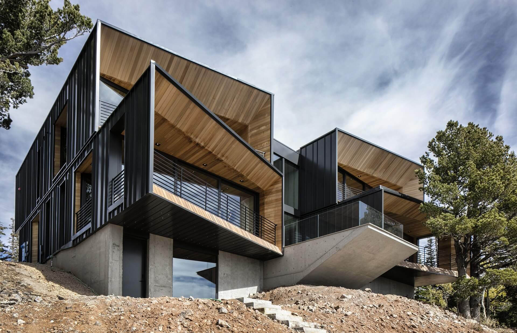
Bates Masi + Architects has designed an oceanfront residence named Pierson’s Way for a young growing family. Located in East Hampton, New York, USA, the 7,400-sqft (687-sqm) house was completed in 2013.
While the first floor is dedicated to guests and entertaining, the second floor is reserved for the family. The elevated ground plane that surrounds the family bedrooms is planted with native grasses. Within the plantings, intimate outdoor spaces are created for small gatherings, including a fire pit and spa with views of the ocean. Sloping portions of the elevated ground plane include paths to connect the family areas with the more public entertaining areas at grade.
— Bates Masi + Architects
Drawings:
Photographs by Michael Moran
Visit site Bates Masi + Architects
