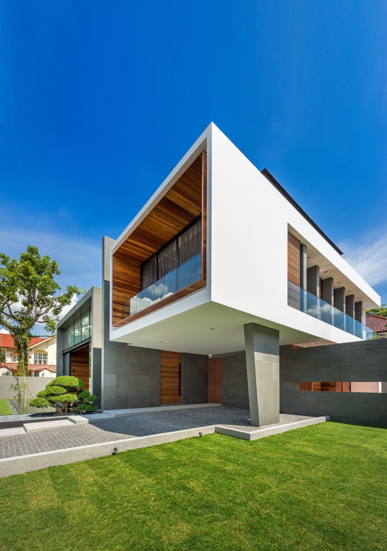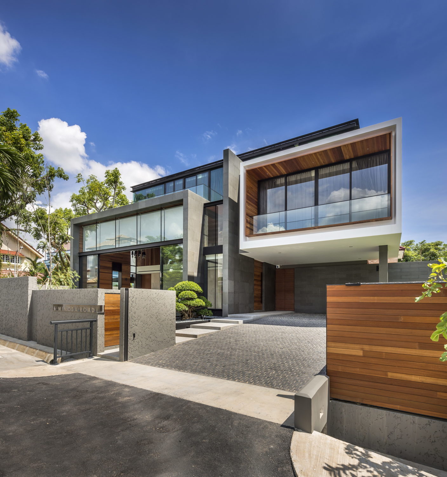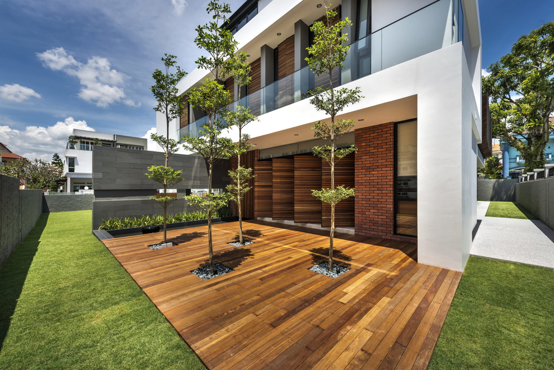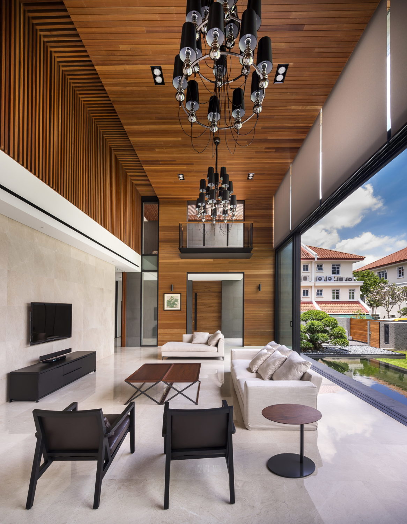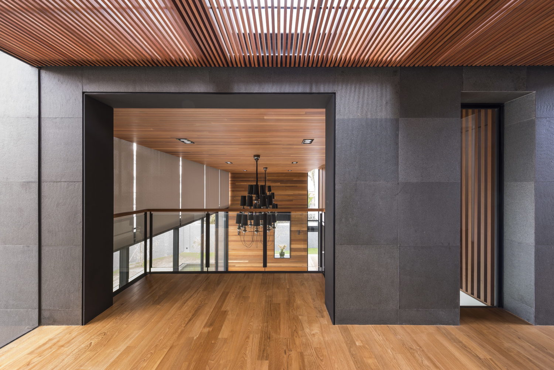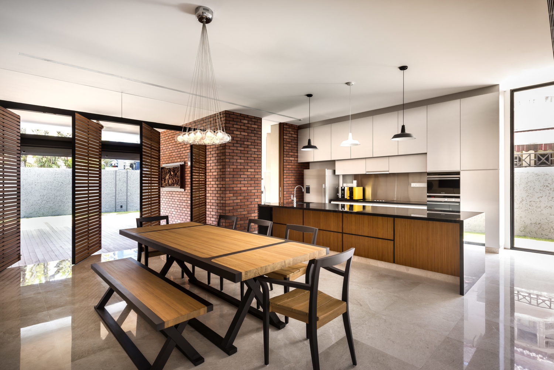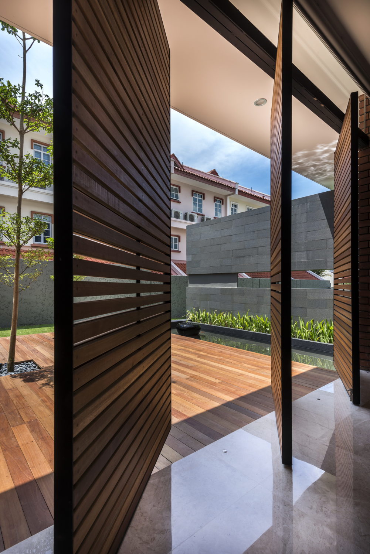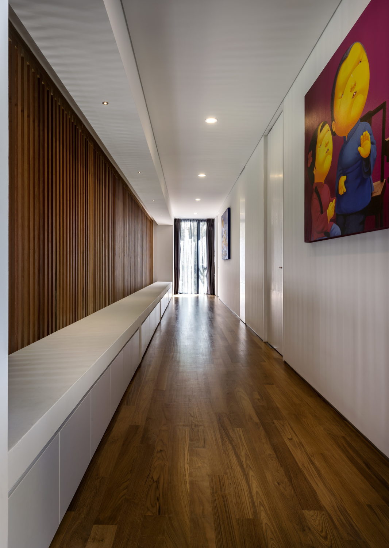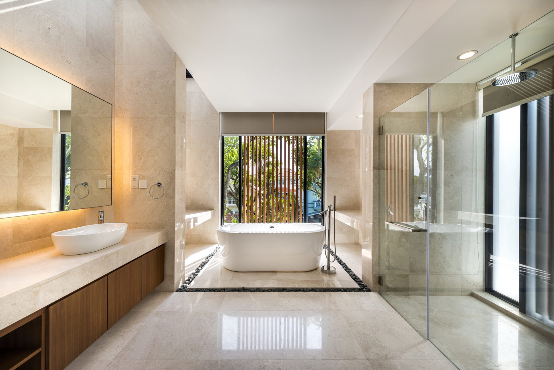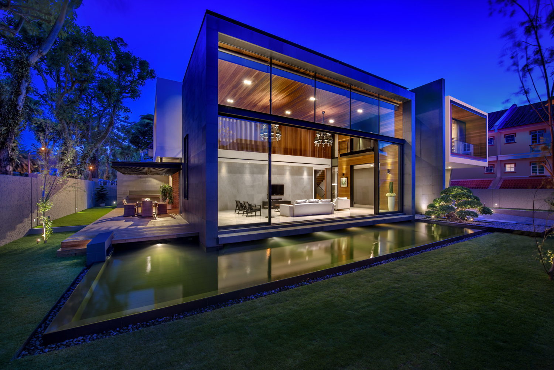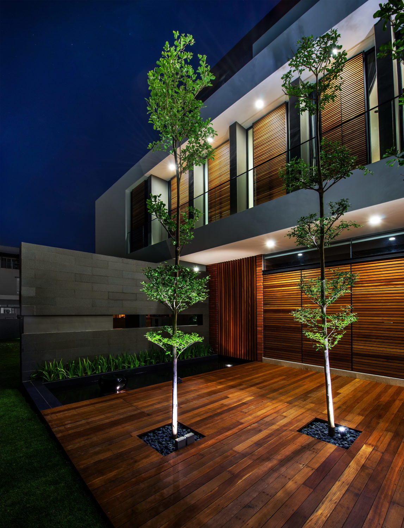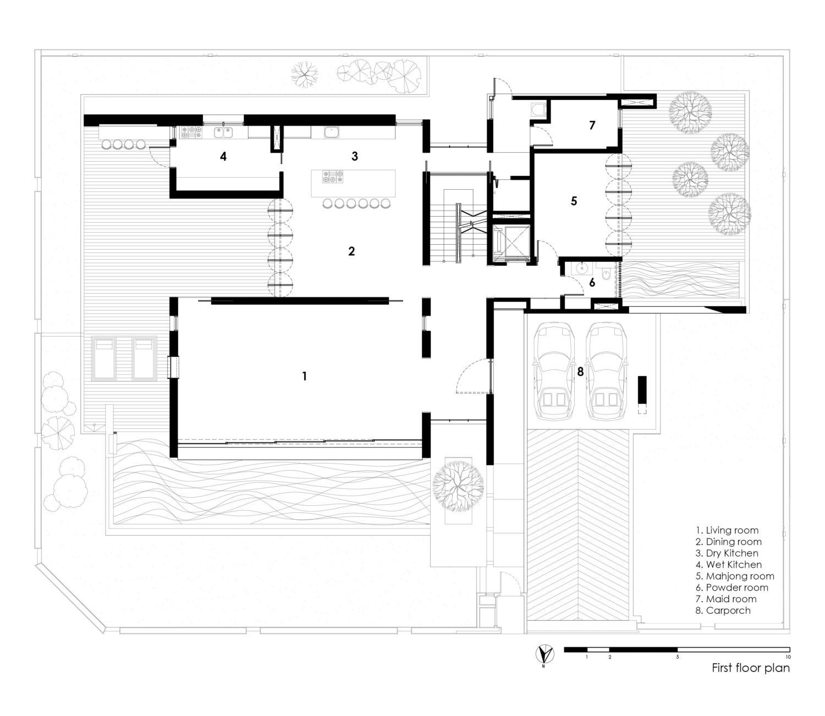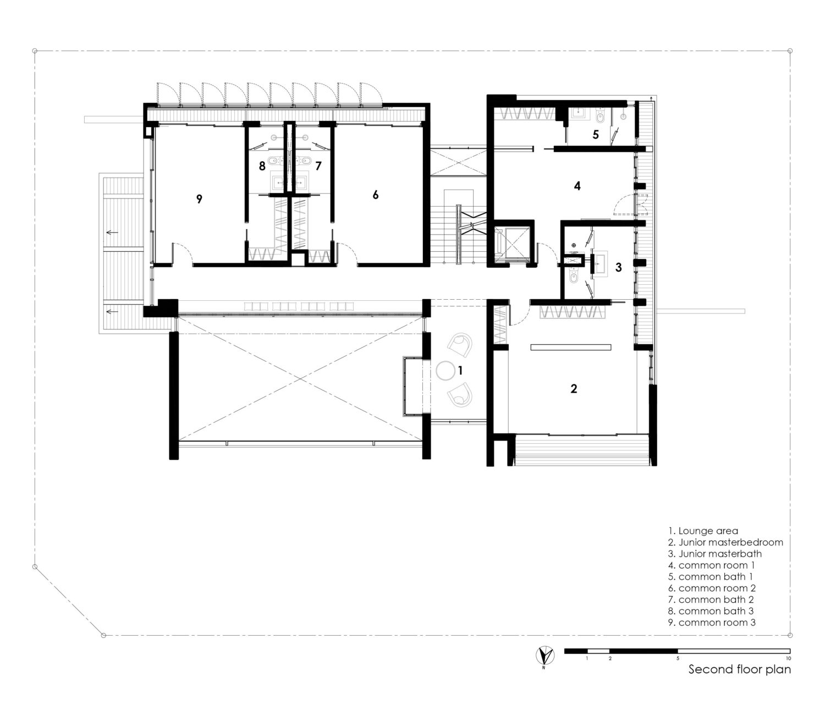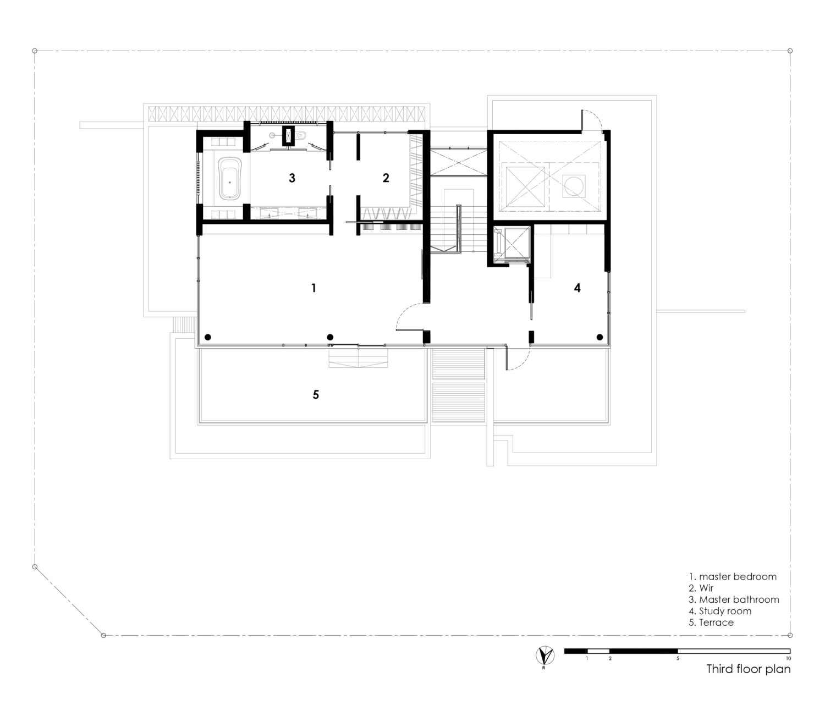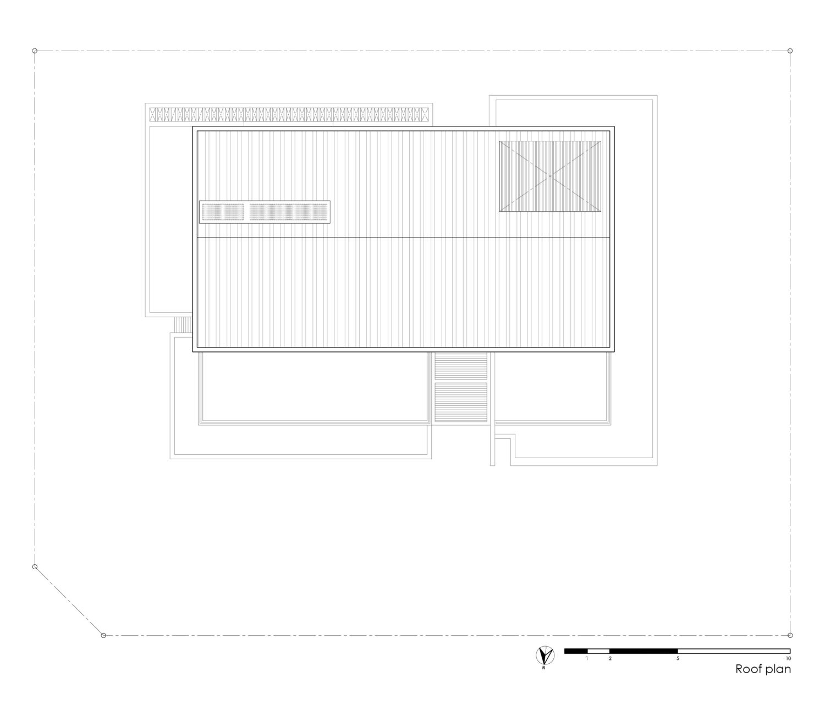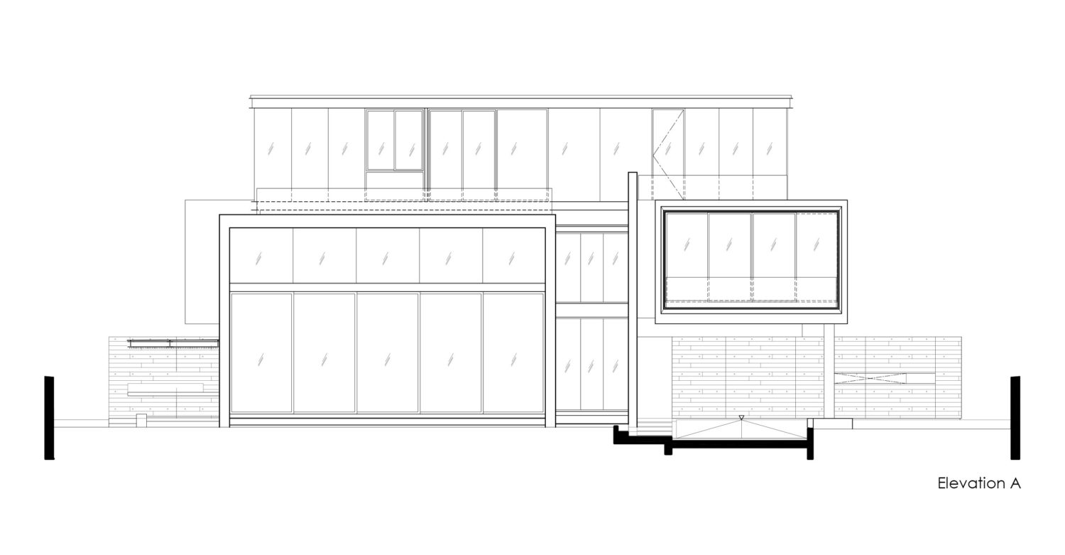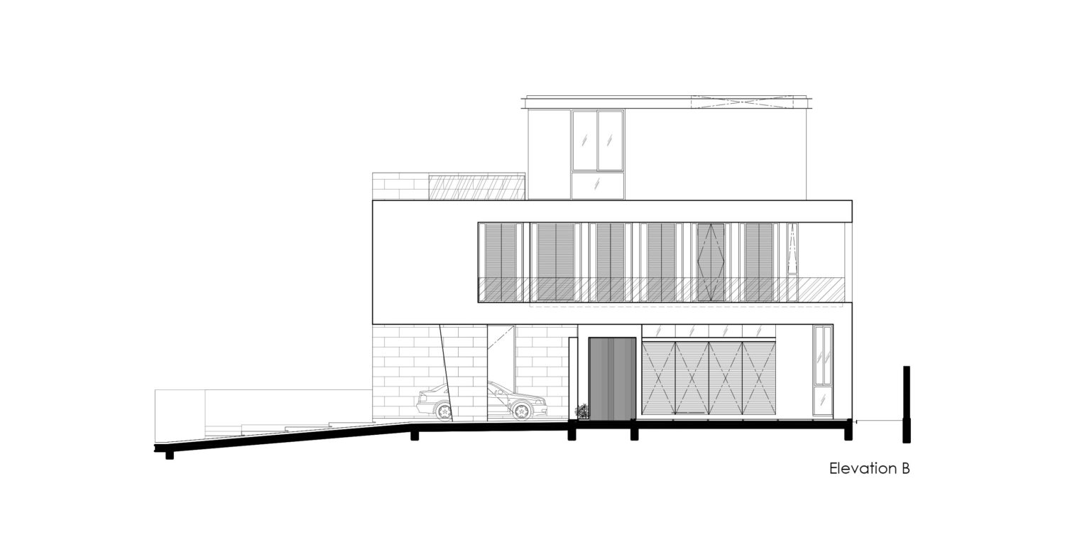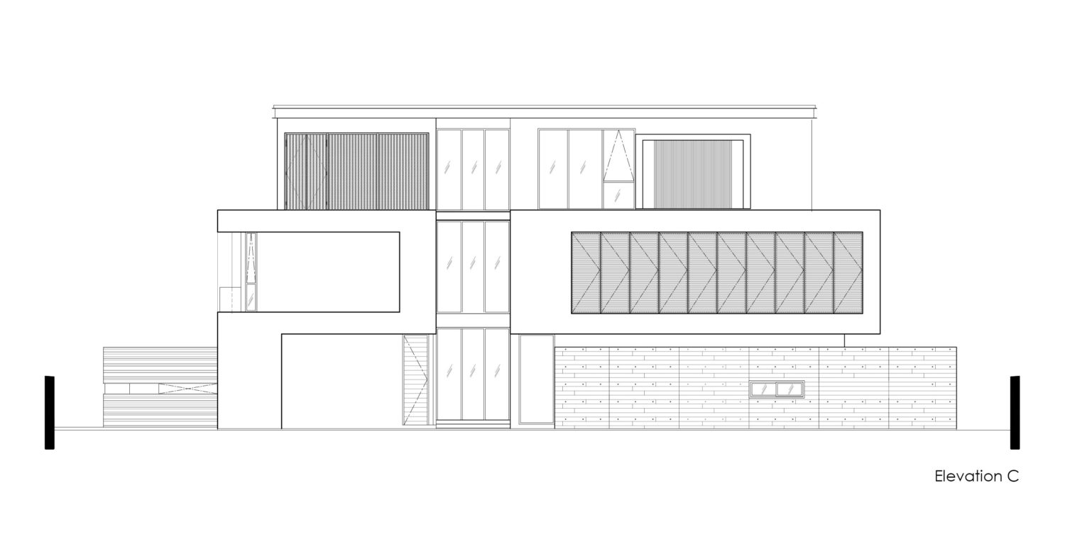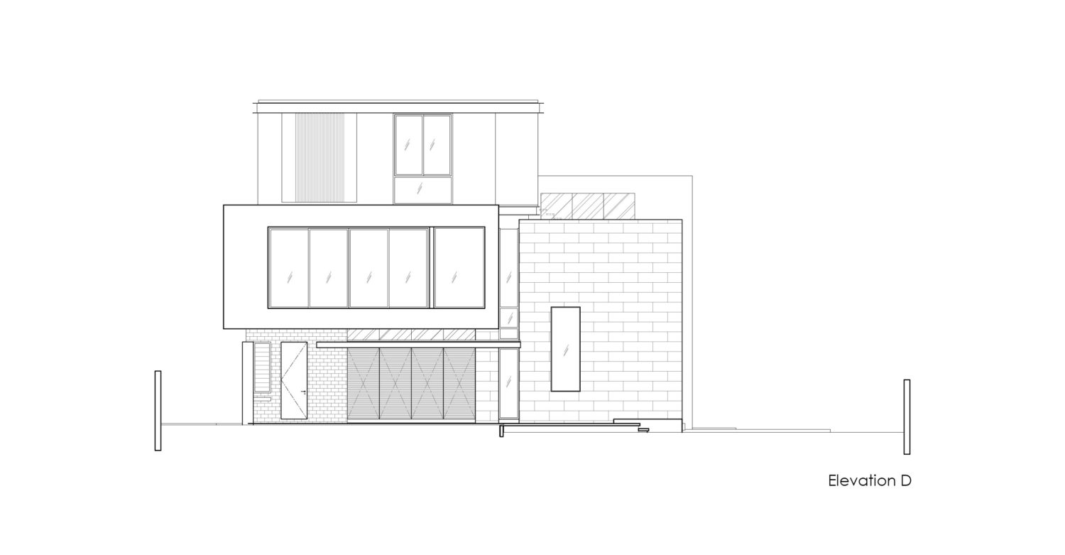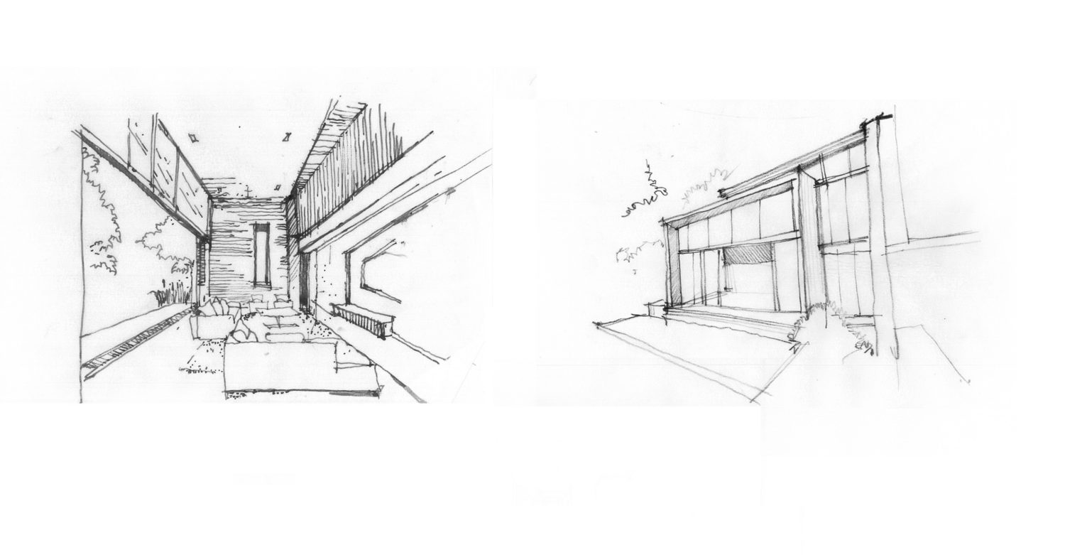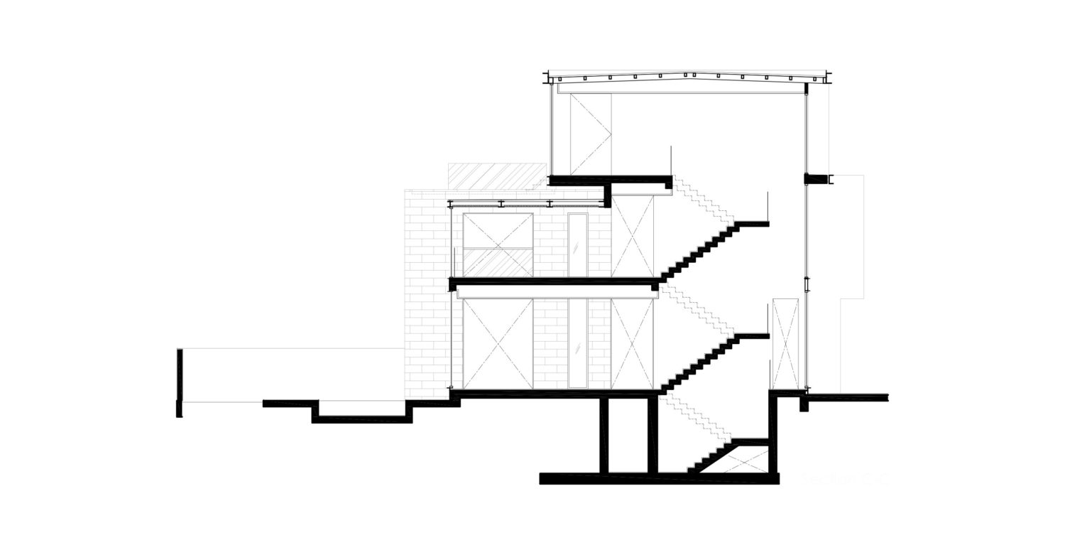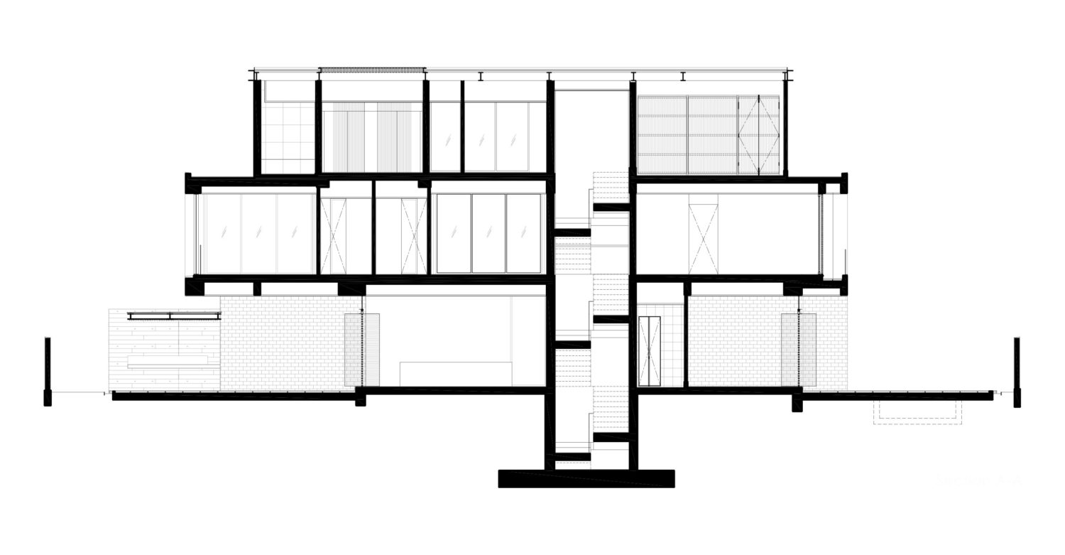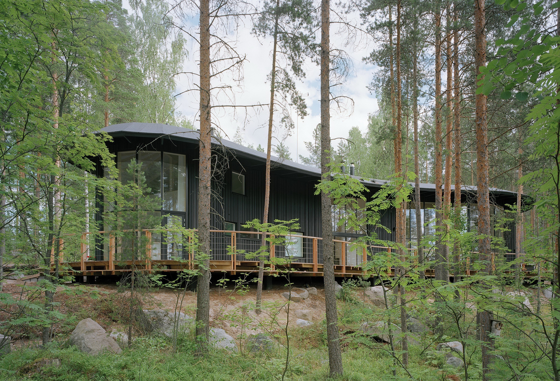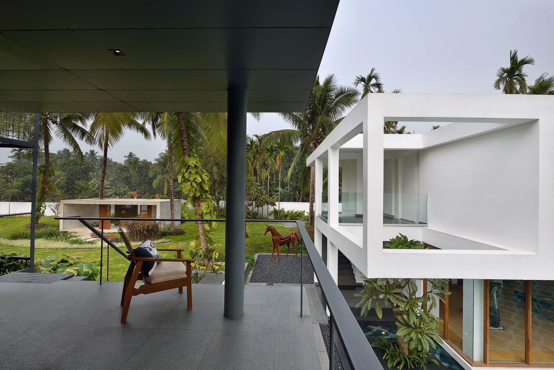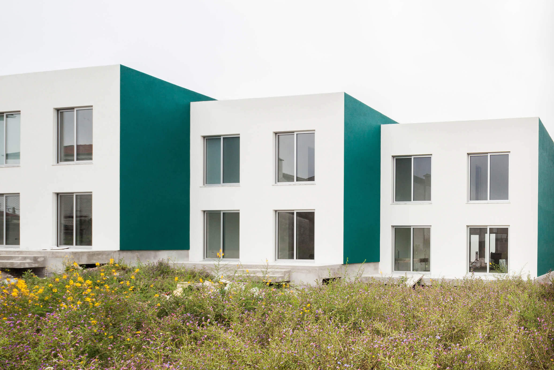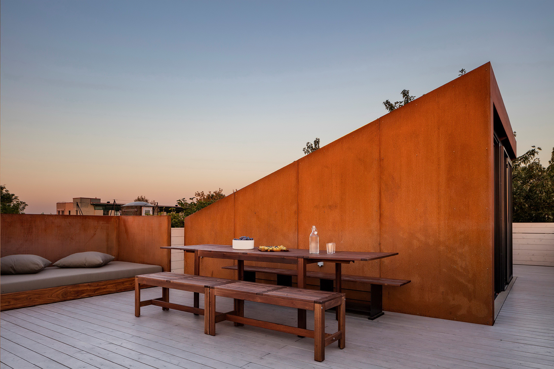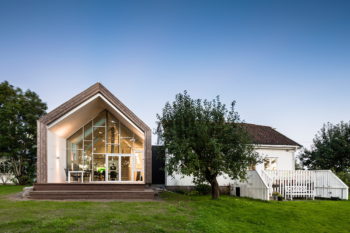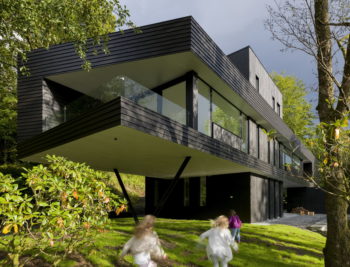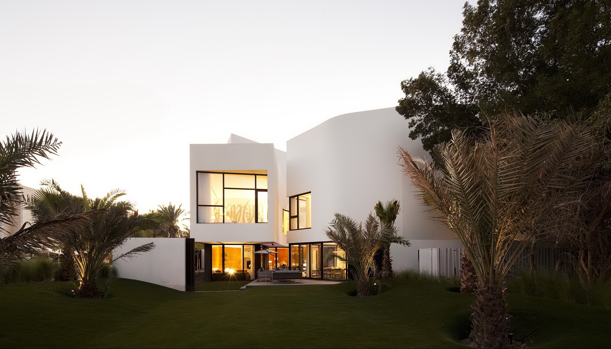
Initially, Mimosa House (Mimosa Road) was introduced as a reconstruction but further, the idea developed into a new built. Located in Singapore the home was designed by Park + Associates in 2013. Its total floor area is 670 m² (7 212 ft²), and the plot area is 865 m² (9 310 ft²).
The client commissioned the project outlining a simple brief. Double volume living space, 4 bedrooms, reuse as much of the existing structure as possible. The concept and layout of the house evolved and finalized over three meetings with the client. It eventually ended up as a new build.
The site is rectangular and sits at the junction of 2 roads in an established housing estate in the northern part of Singapore. Over the site visit, we were enamoured with the burnt orange brick walls of the existing house. These orange bricks wall thus formed the design parti of the house.
One enters the house through a large pivot timber door into a single volume grey granite foyer, and through to the timber panelled double volume living space. The intention was to create not just a contrast in volume but also in materials.
— Park + Associates
Plans:
Photographs by Edward Hendricks
Visit site Park+Associates
