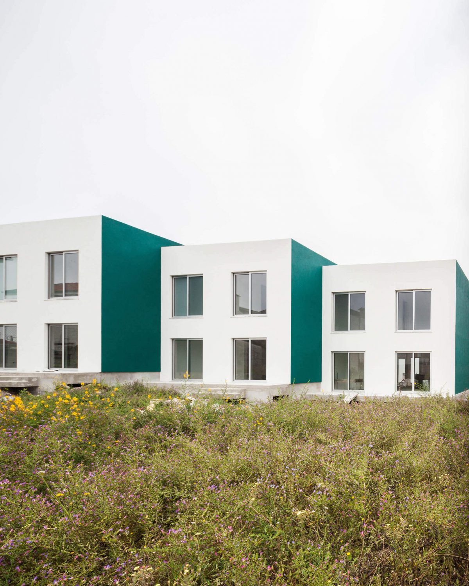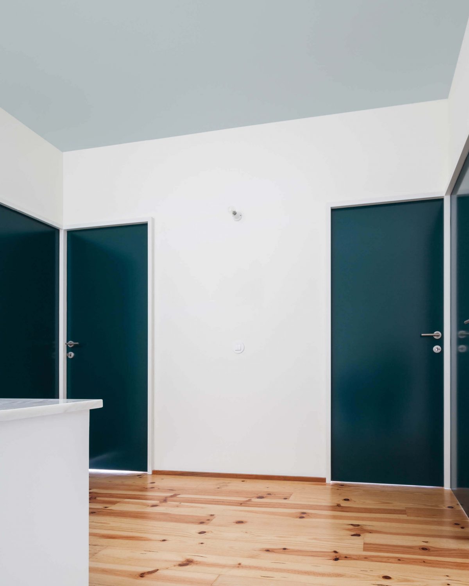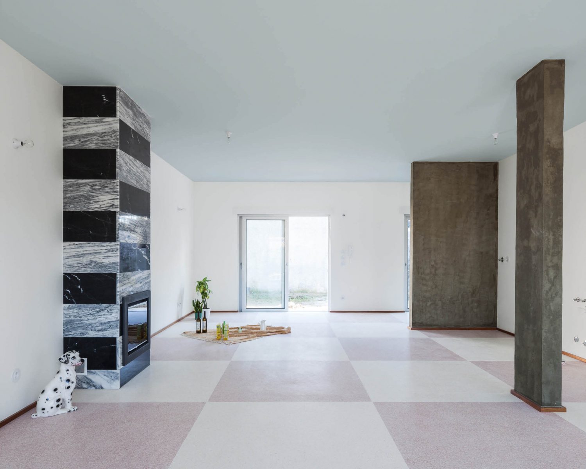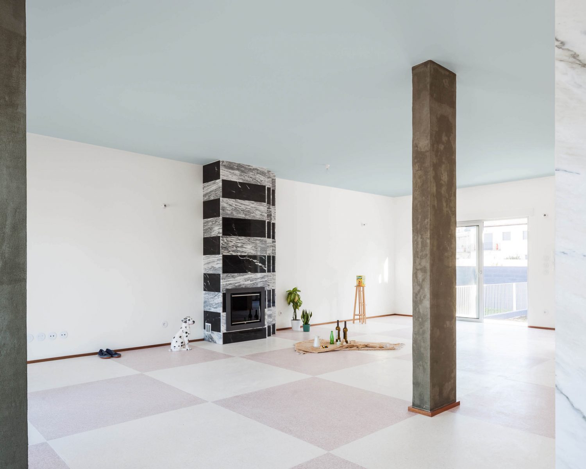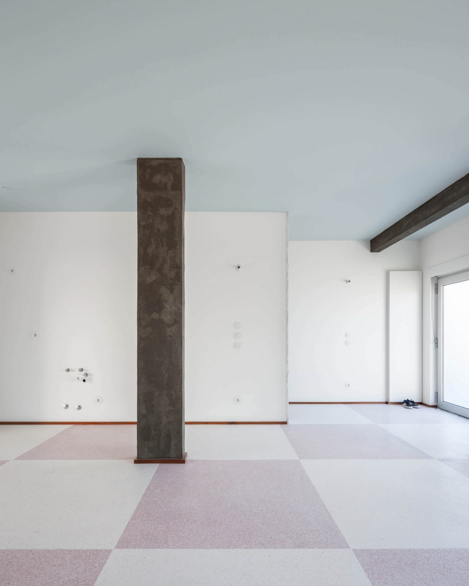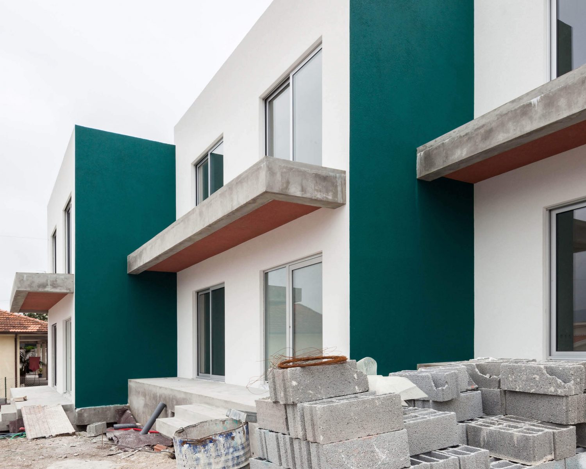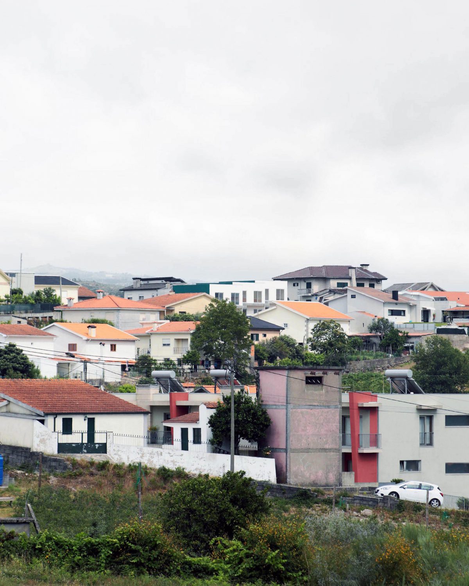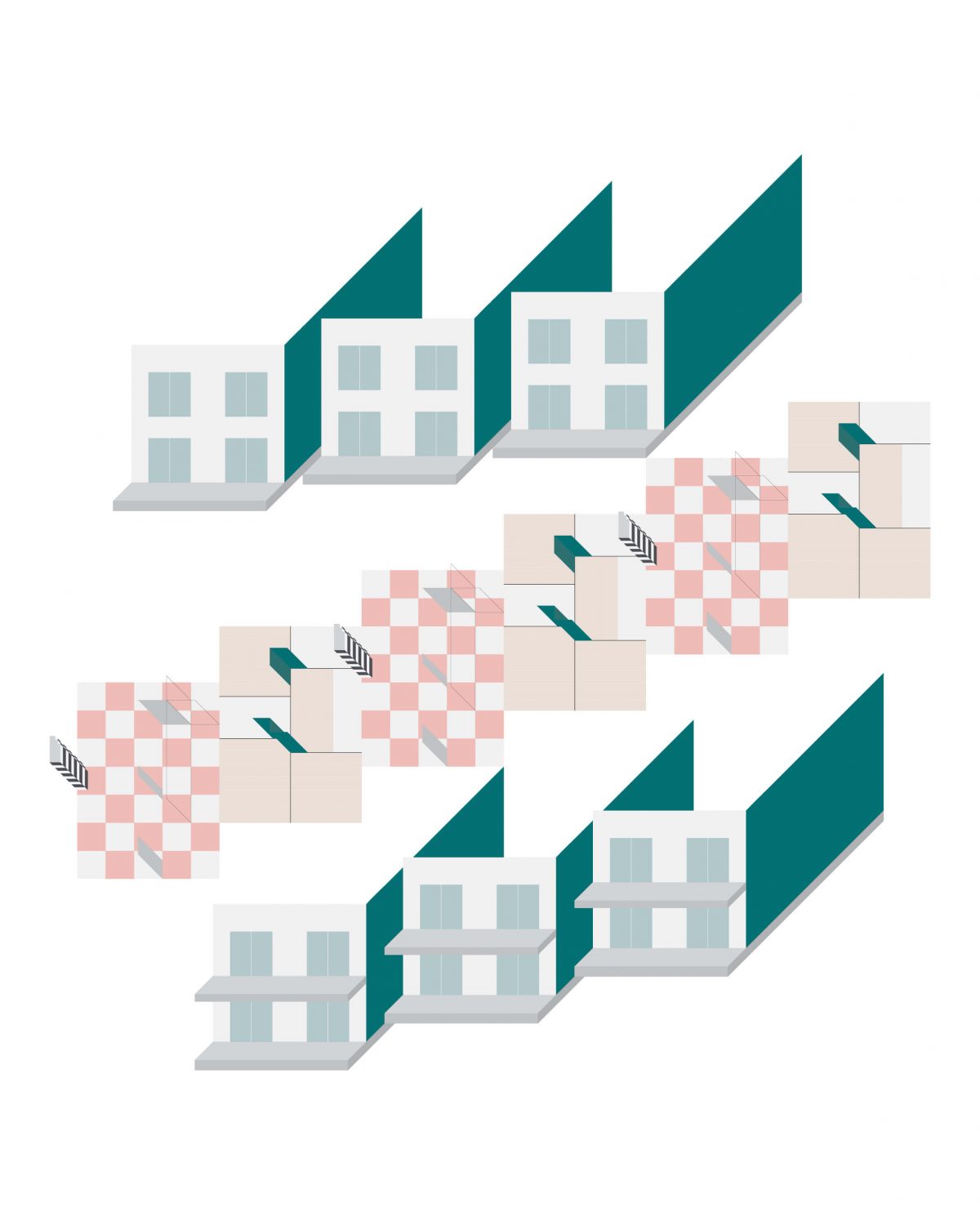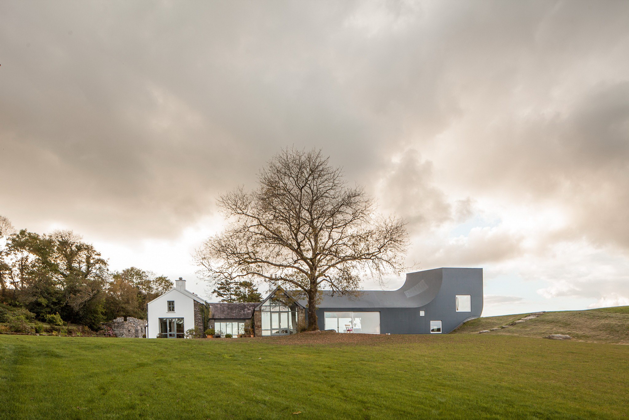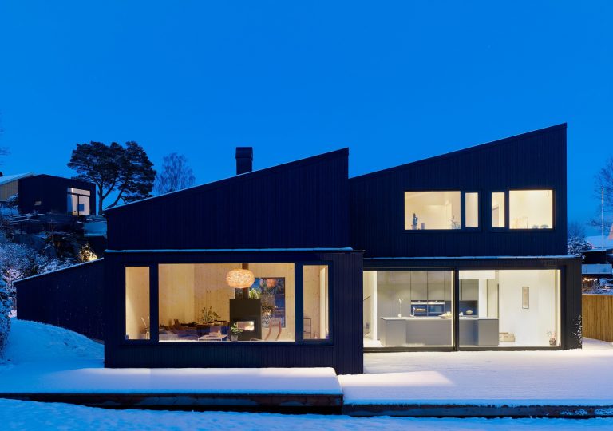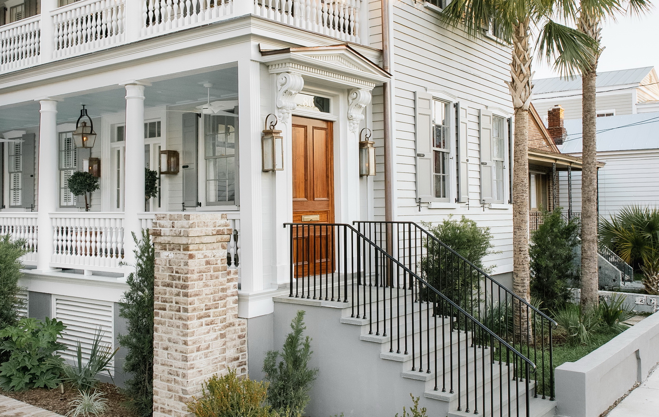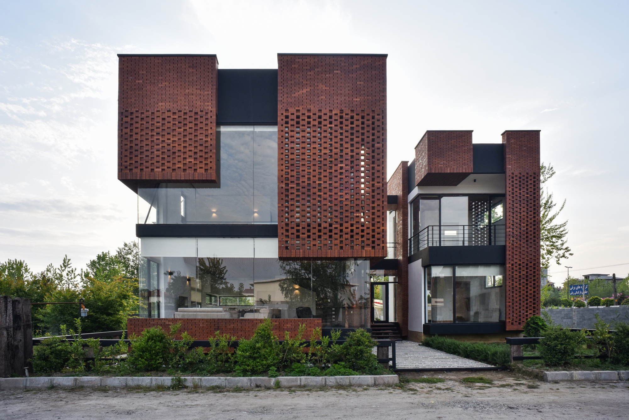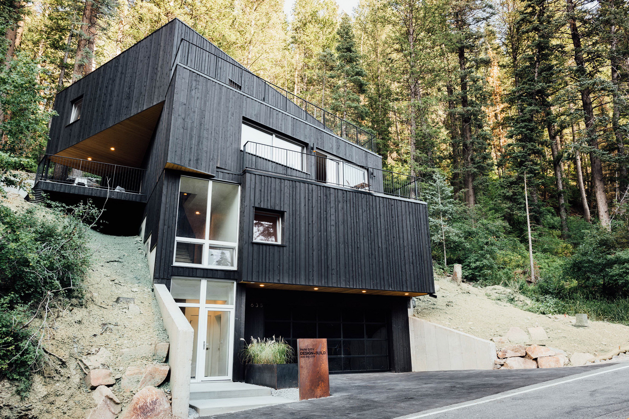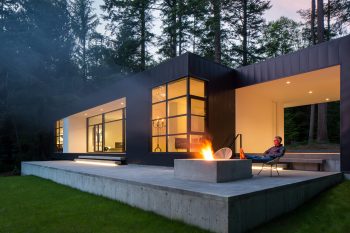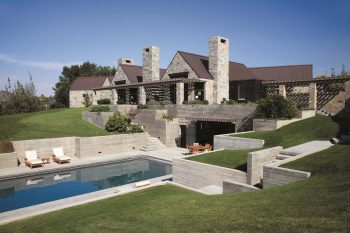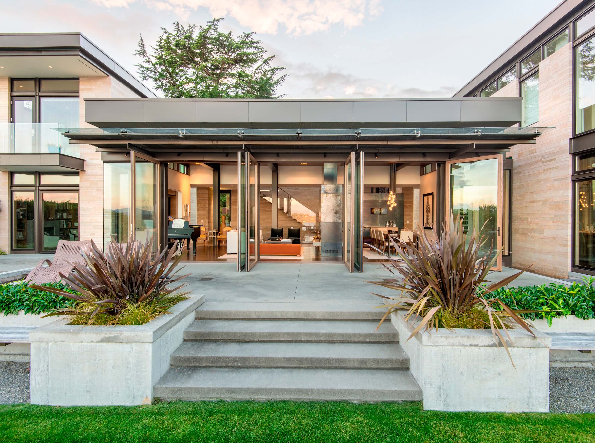
Located in Marco, Portugal, Completed Houses is a project designed by Fala Atelier in 2019. The architects have completed three adjacent houses totaling 405m² (4,359ft²) abandoned for nearly two decades.
The original design (fortunately or unfortunately never implemented) aimed for a pastiche of vernacular clichés. Accepting a given perimeter, the new project takes the original domino skeleton and offers a possible understanding of its limited qualities.
Inside, the three identical houses have a clear spatial hierarchy: the public areas occupy the whole ground floor, in relation with the garden; the private programs are organised on the first floor, facing the views. One continuous living room connects the two sides of the building, exposing the conflict between the existing structure and the new white walls. The plan is a mere rational construction displayed on a generous patterned floor, punctuated by a rich and unexpected marble fireplace.
In opposition to the fragmented and celebratory array of elements that was envisioned several years before, the elevations are defined by a grid of equally dimensioned openings spaced evenly over a white background. The same windows and handrails are repeated in the front and in the back, the sidewalls are painted in dark-green.
The abstract language of the façades refers to Aida’s ‘form follows fiction’, contrasting with the surrounding decorated sheds, in a rhetorical reversal game between interior and exterior.
— Fala Atelier
Drawings:
Photographs by Ricardo Loureiro, Fala Atelier
Visit site Fala Atelier
