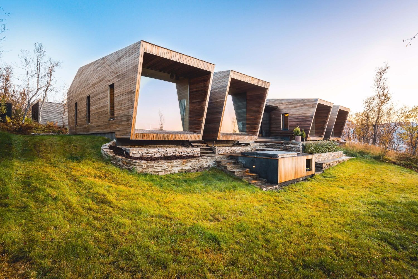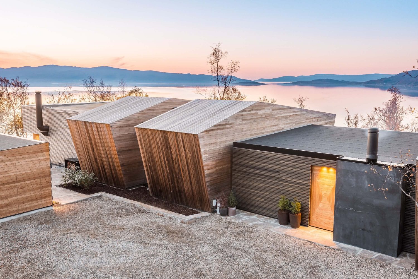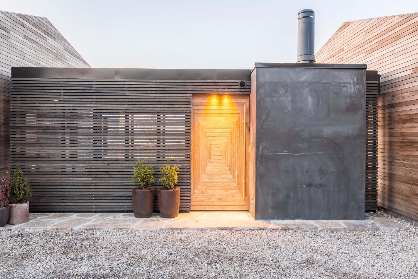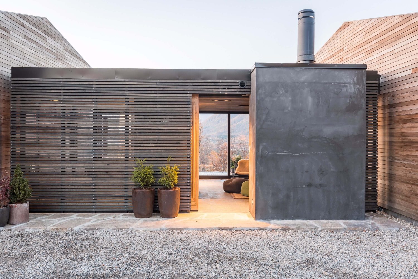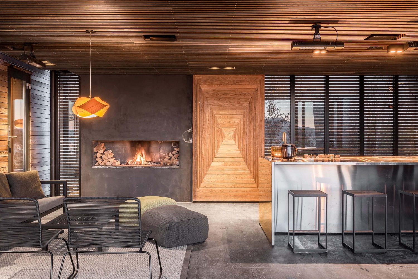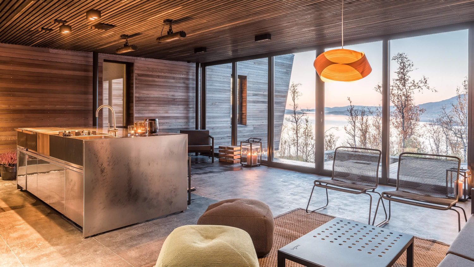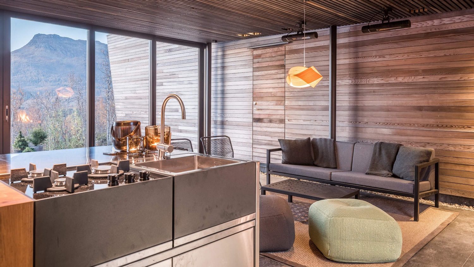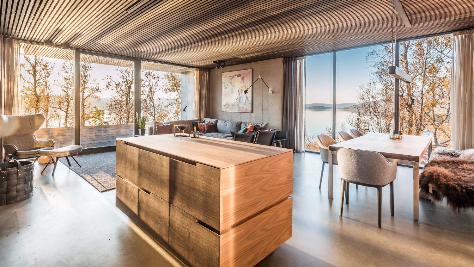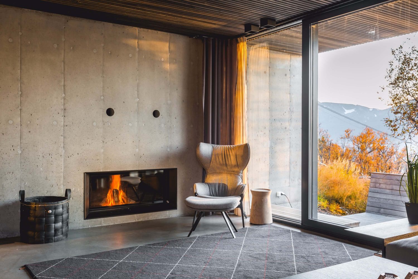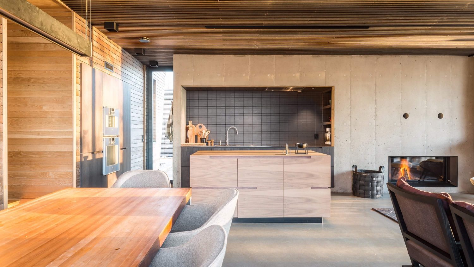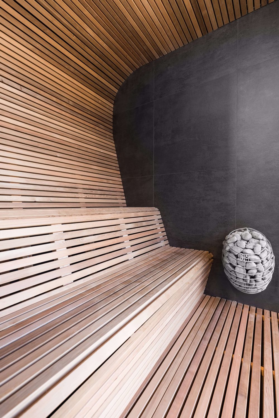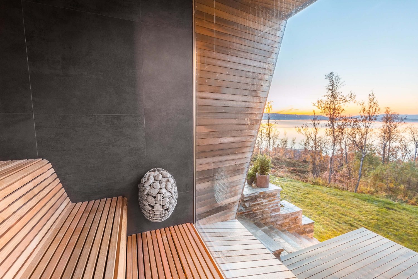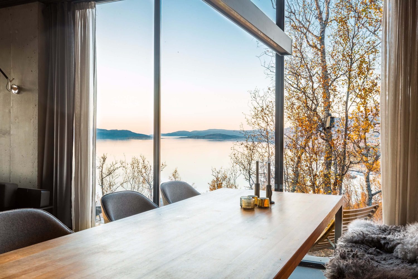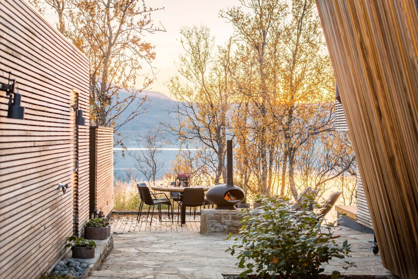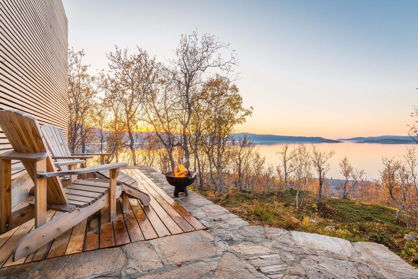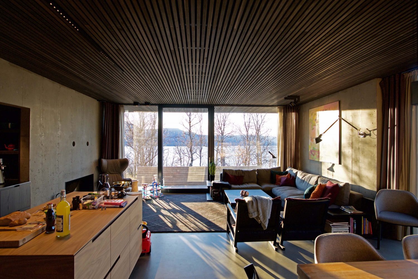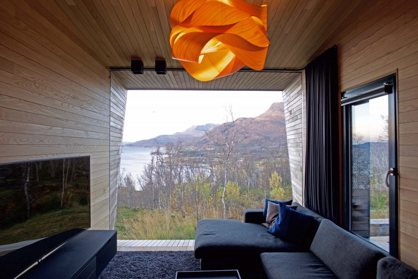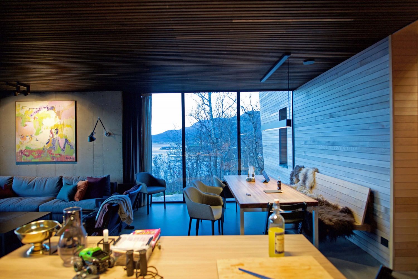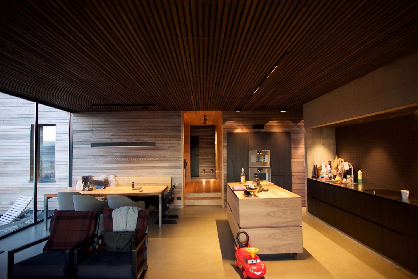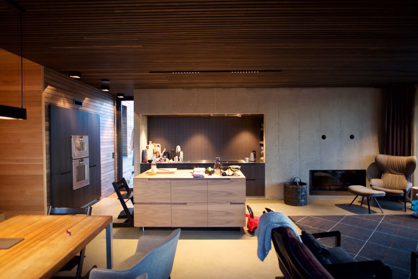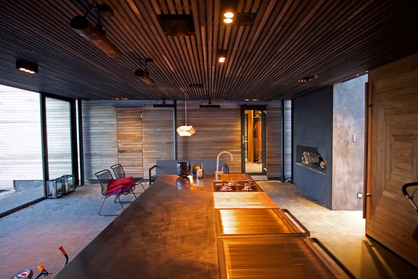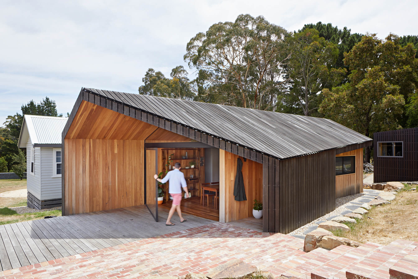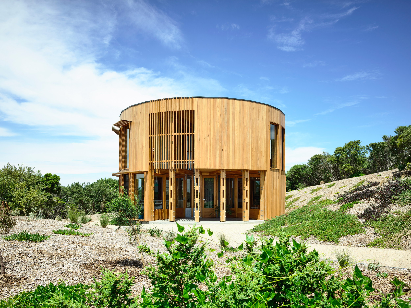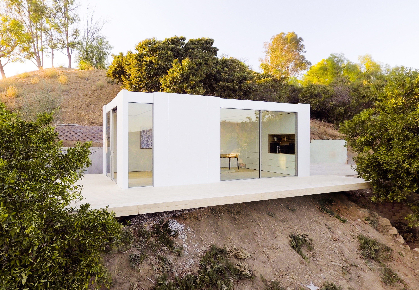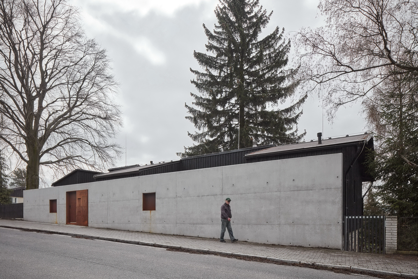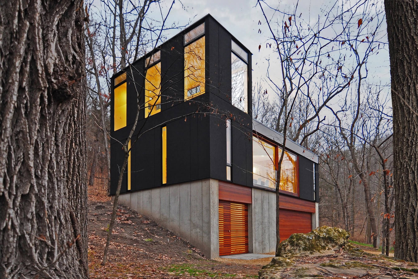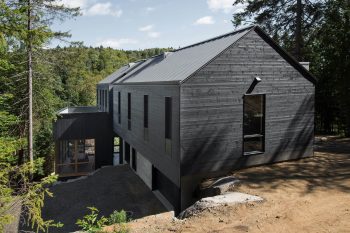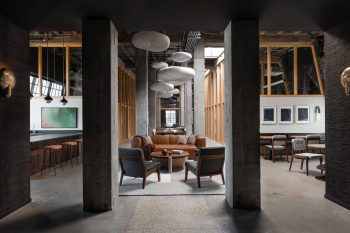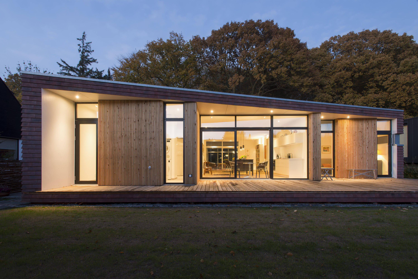
Stinessen Arkitektur has designed a retreat located in the Malangen peninsula, an hour’s drive south of Tromsø in Northern Norway. Completed in 2017, the Malangen Retreat consists of two clusters of cabins to overlook a fjord.
The retreat is laid out east to west effectively shielding the opening in the forest, which is only discovered once you enter through the large oak sliding door from the outside courtyard. The clients are a family with small children, and also wanted this place to give room for invitation of the larger family and friends. The conceptual layout was conceived as several individual volumes connected via in-between spaces and a central winter garden, placed on a natural shelf in the terrain. The organisation provides both privacy and room for several activities at the same time. It also reduces energy needed for heating in the cold climate, as various rooms and activities will require different temperatures.
The central winter garden, with fireplace and outdoor kitchen, function as the entrance to the building. From here the retreat opens up to the natural clearing in the forest and from here you enter into either the main building or the annexe. Each group of rooms are done as separate volumes to achieve an additional layer of privacy, but also to enhance the room´s contact to the clearing in the forest and the contact to the outdoors in the transition spaces in between. A few steps lead down to the open space kitchen and living room set low in the terrain and overlooking the fiord and the afternoon sun to the west. A dedicated exit from the kitchen lead to the south-facing outdoor area where the family enjoy their dinners on warm summer days. The separation into volumes seek to emphasize the transition between spaces and activities and tell a story of everyday journeys.
— Stinessen Arkitektur
Photographs by Snorre Stinessen
Visit site Stinessen Arkitektur
