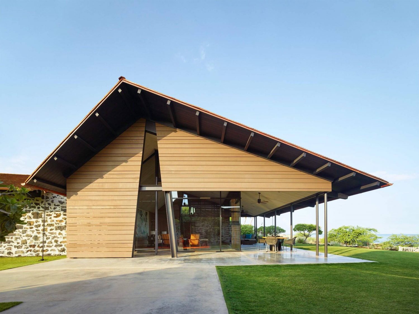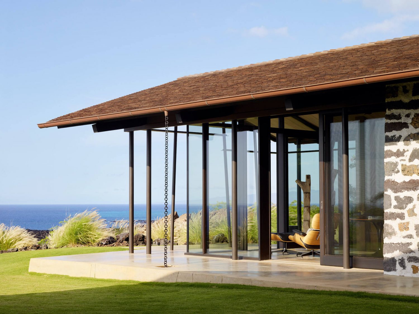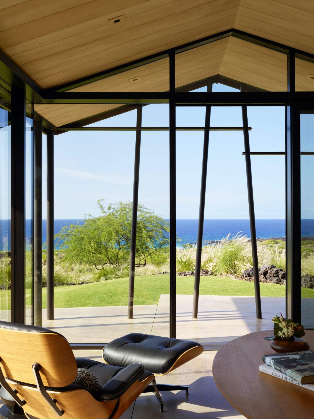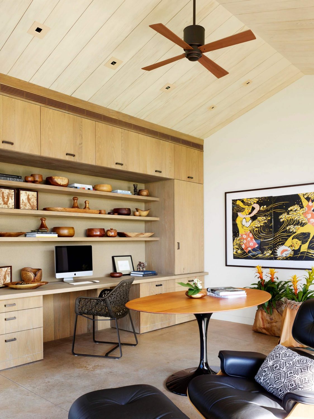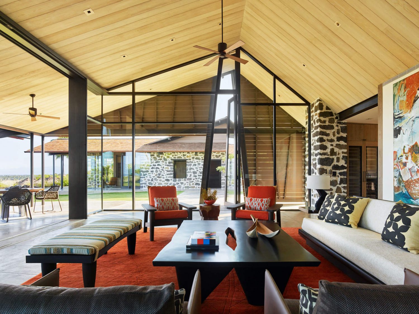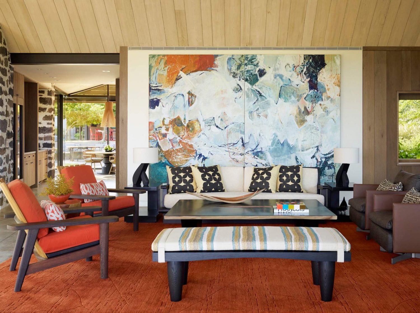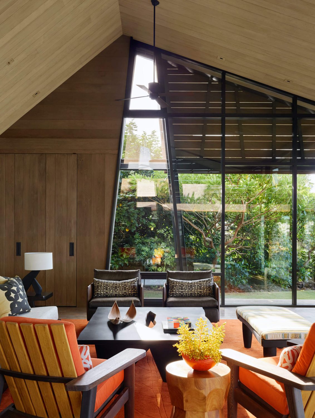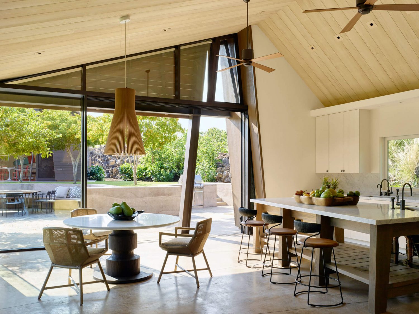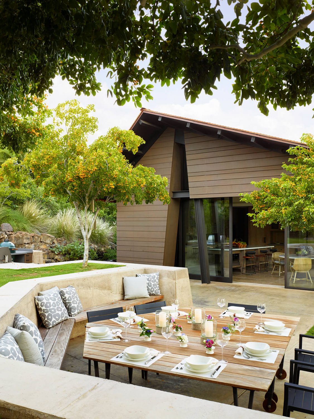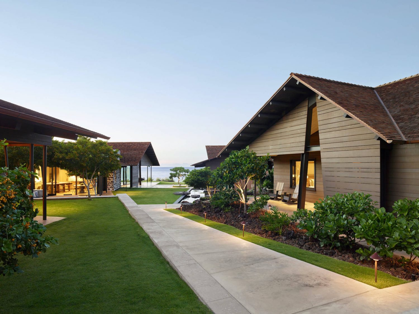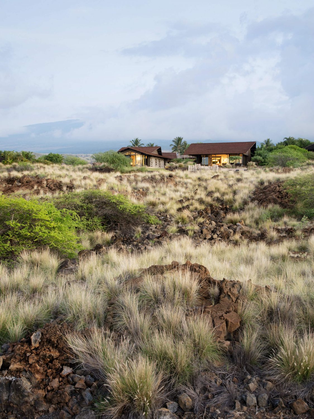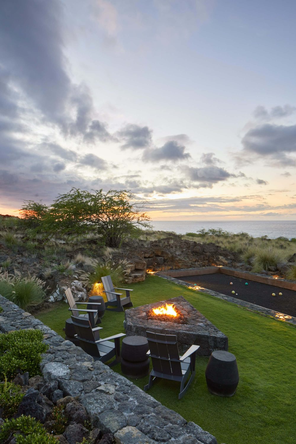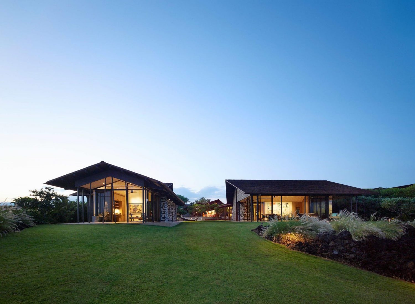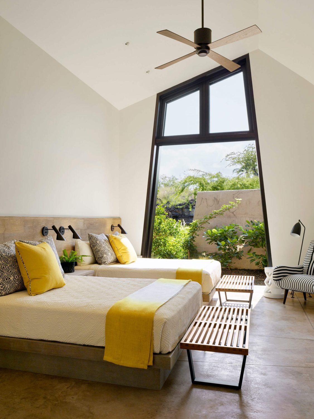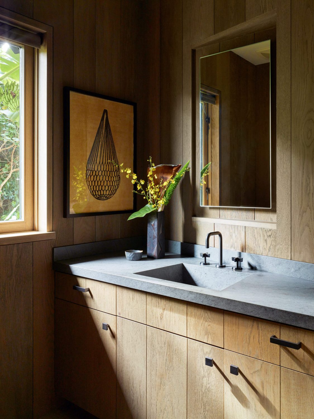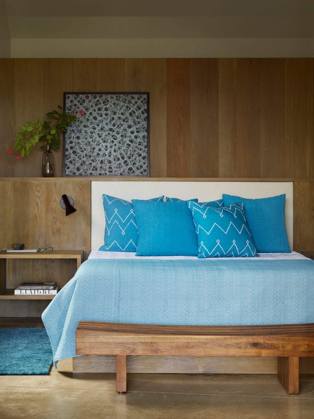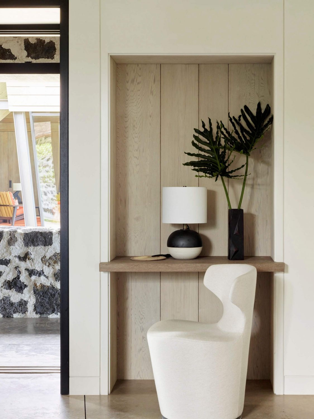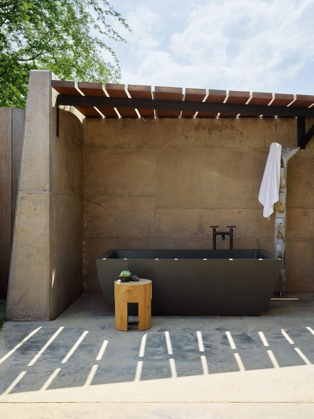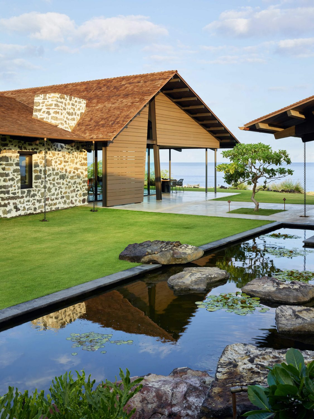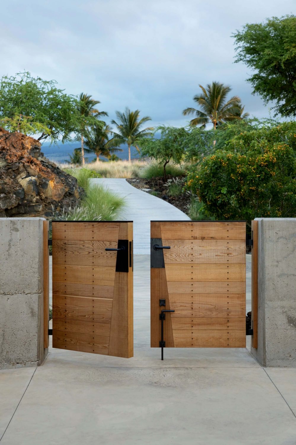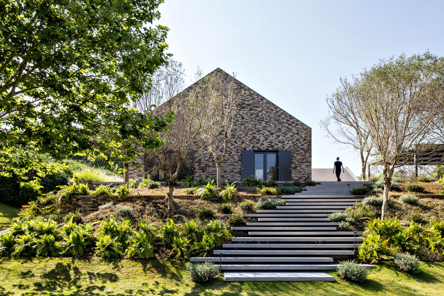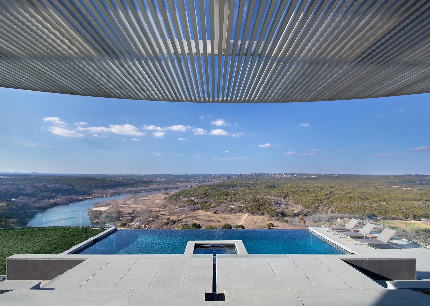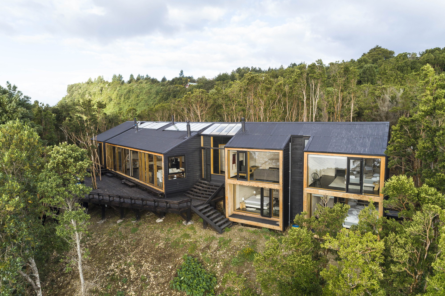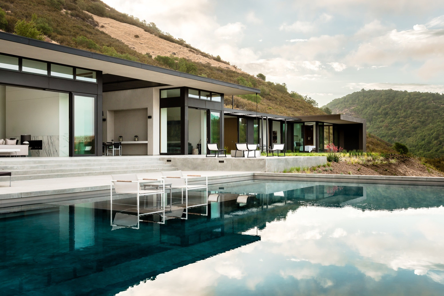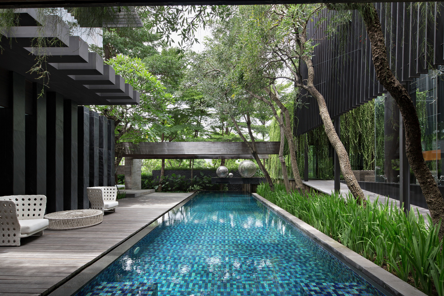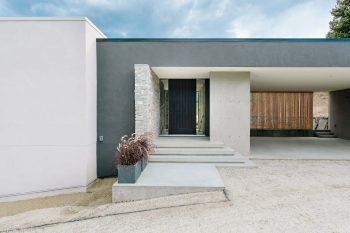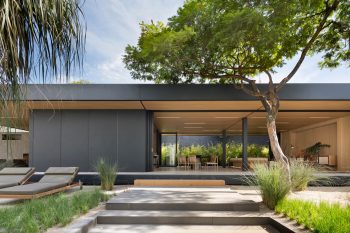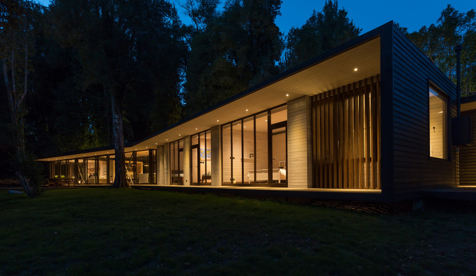
Set atop a hardened lava flow on the Big Island of Hawaii, Makani Eka is a family compound composed of four independent wood-clad structures that total approximately 4,800ft² (446m²). Created in collaboration between Walker Warner Architects, Philpotts Interiors, and David Y. Tamura Associates, the design is a merger of indigenous architectural forms and materials and modern design.
Traditional Hawaiian villages, typically organized in loose clusters, inspired both 1.5-acre site plan and the architectural style. The composition of canted steel columns, steep-pitched roofs, and rhomboidal window and door openings “represent a contemporary interpretation of early Hawaiian hale shelters,” Warner says. “They’re like modernist lean-tos.” The compound is surrounded by a field of lava and native grasses.
The main living pod is pushed to the edge of the sea, while the supporting structures, containing the two guest suites and communal relaxation areas, are set back, deeper in the property. Guest suite bedrooms open onto concrete-walled private courts for additional seclusion. The arrangement assumes that the three-bedroom residence feel expansive and take advantage of the views.
The structures housing the master suite and the main living areas are located on the site’s ocean side. Set back deeper in the property are pods containing the two guest suites and communal relaxation areas. Bedrooms open onto concrete-walled private courts for additional seclusion.
— Walker Warner Architects
Photographs by Matthew Millman
Visit site Walker Warner Architects
