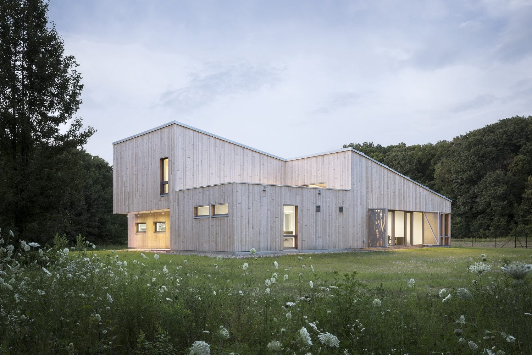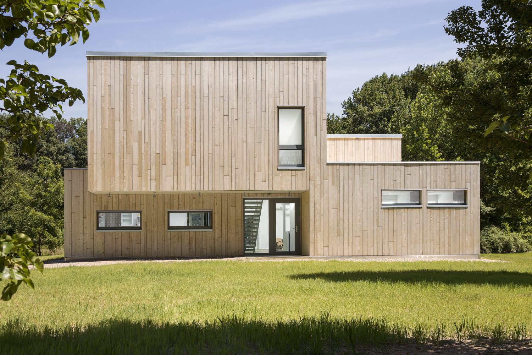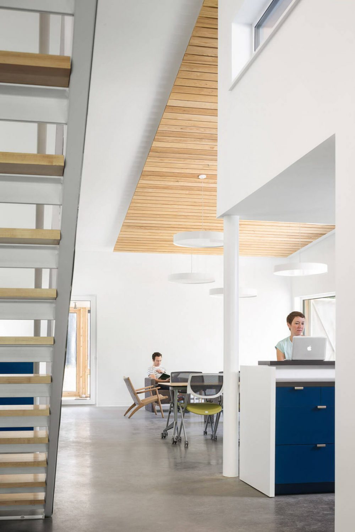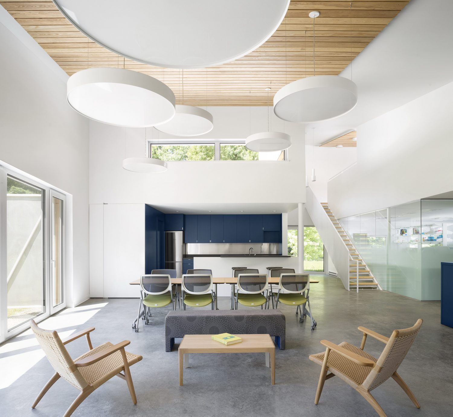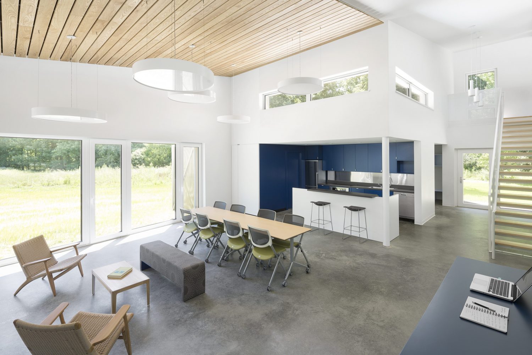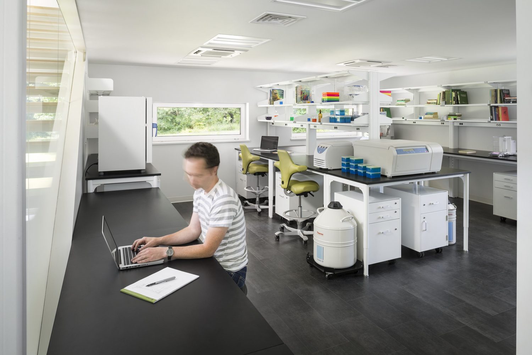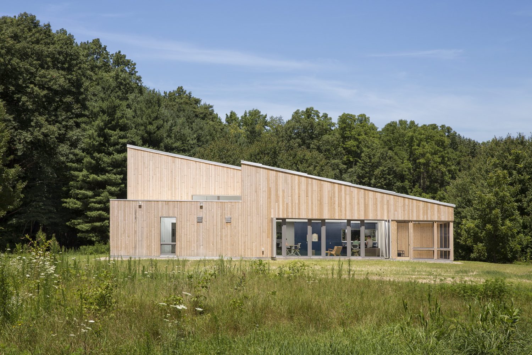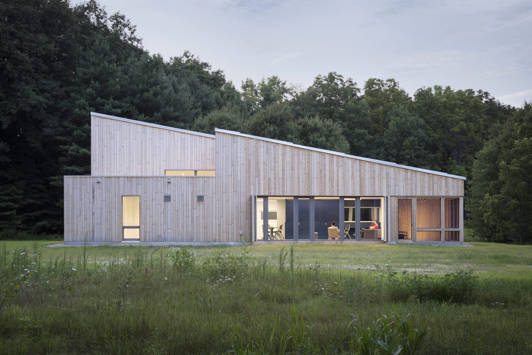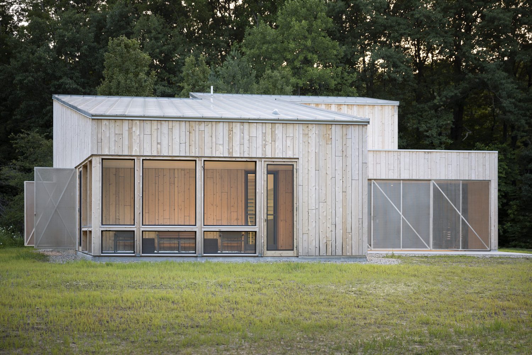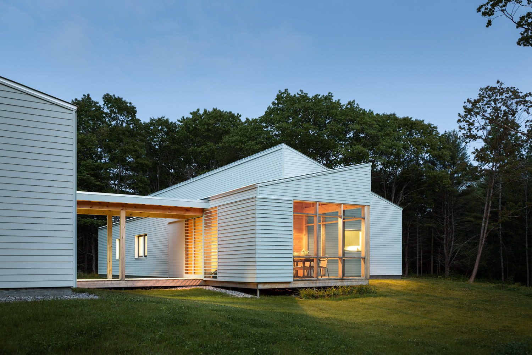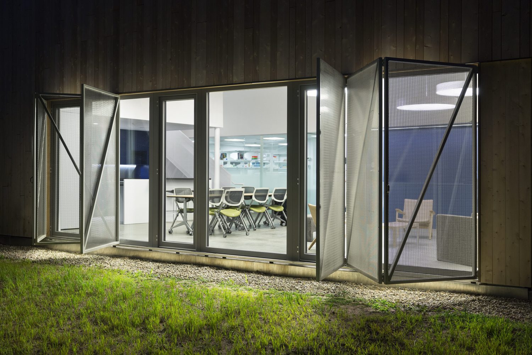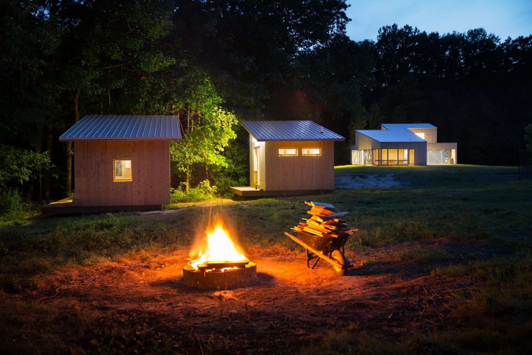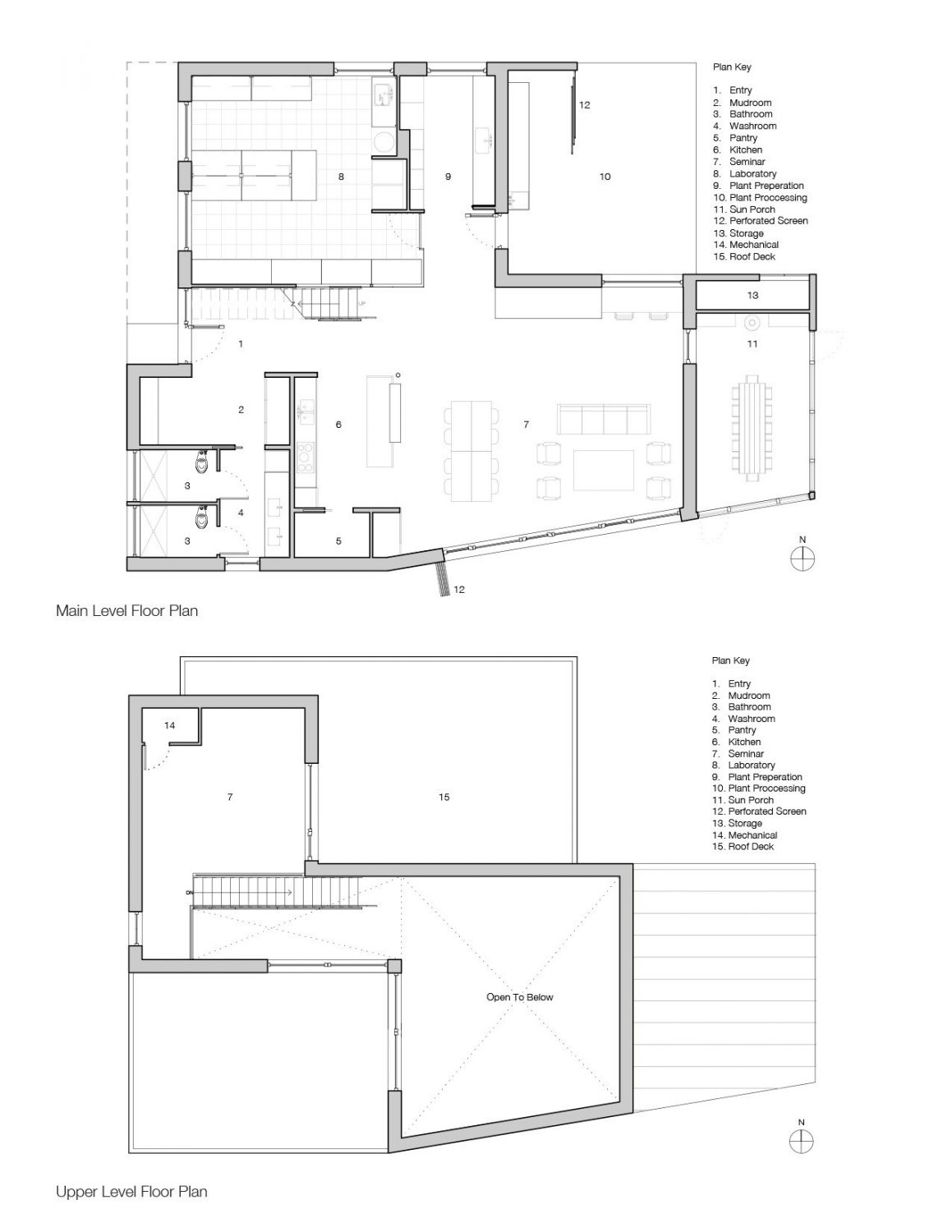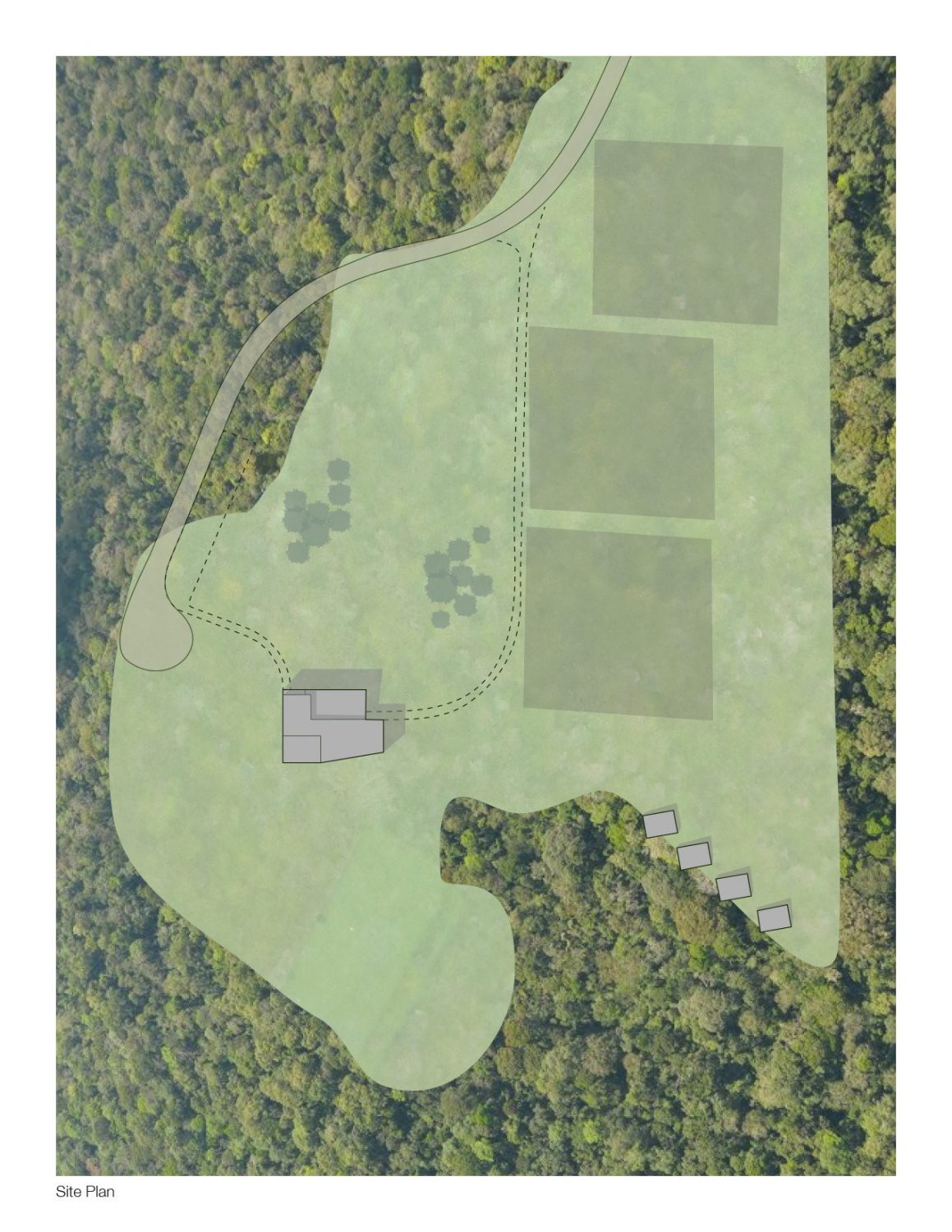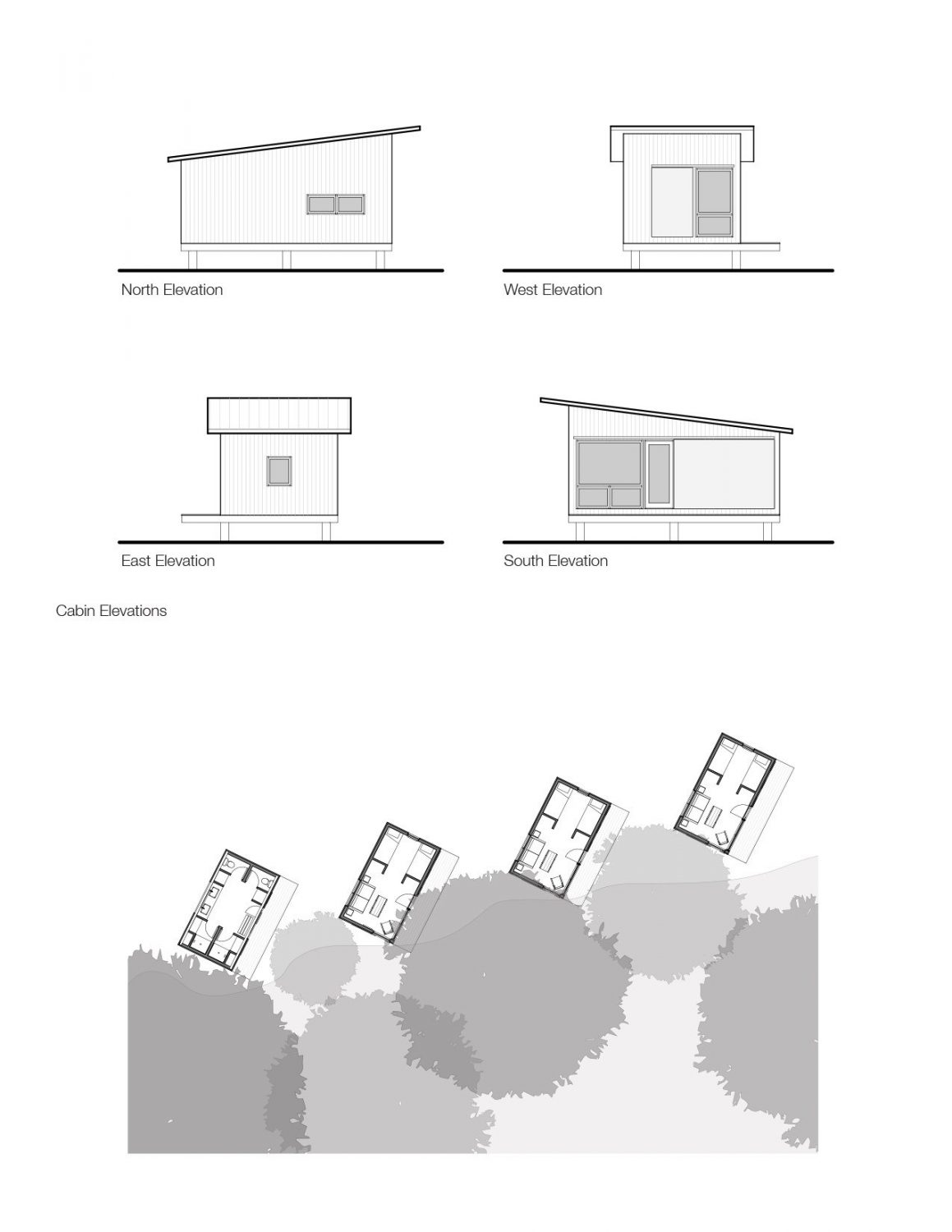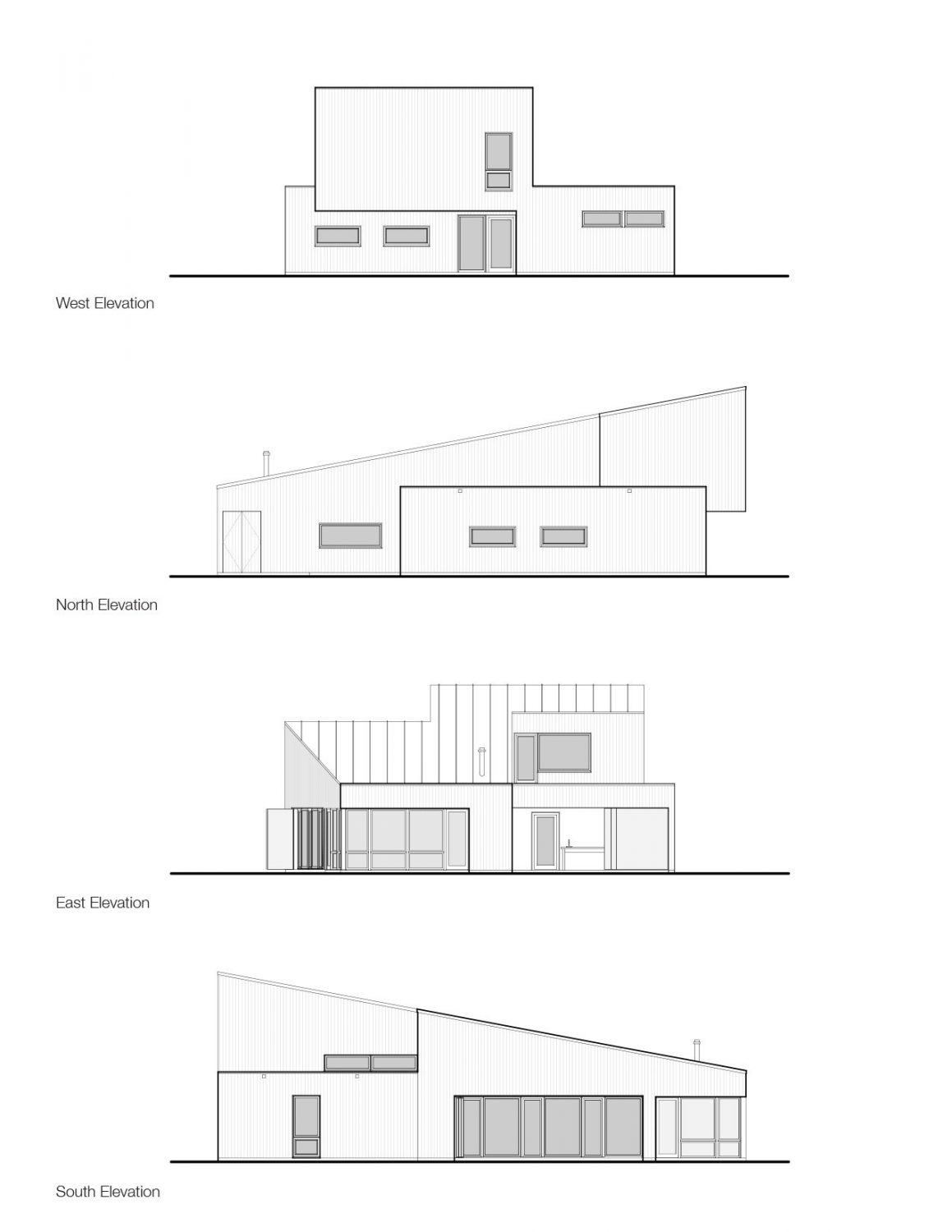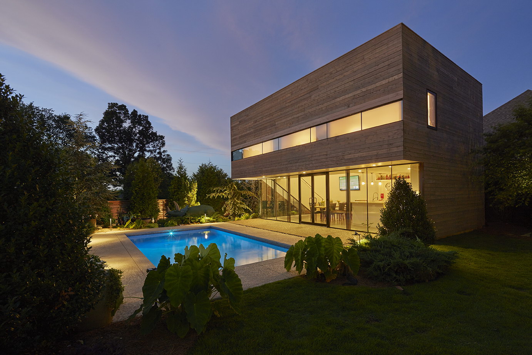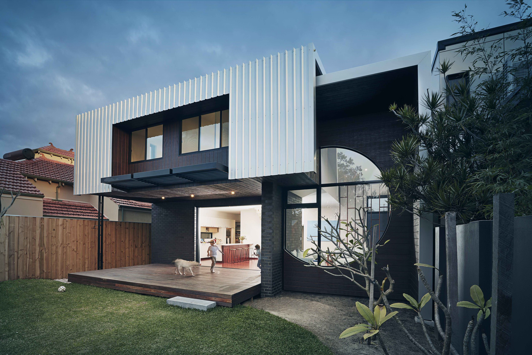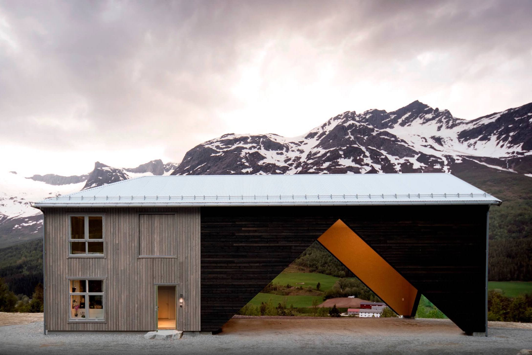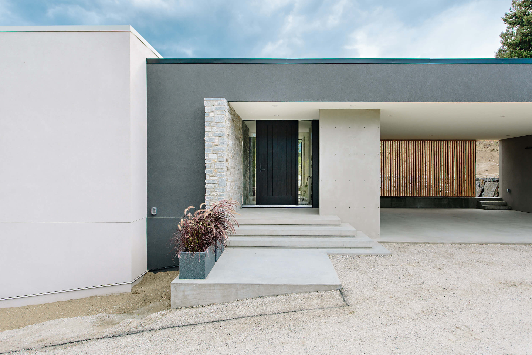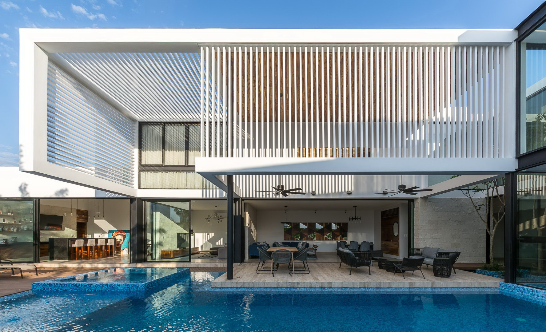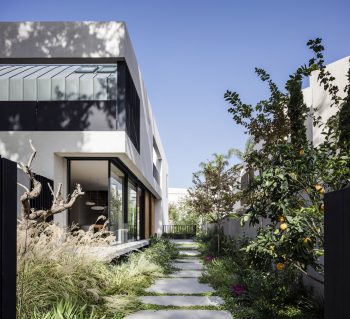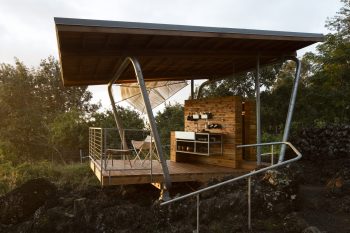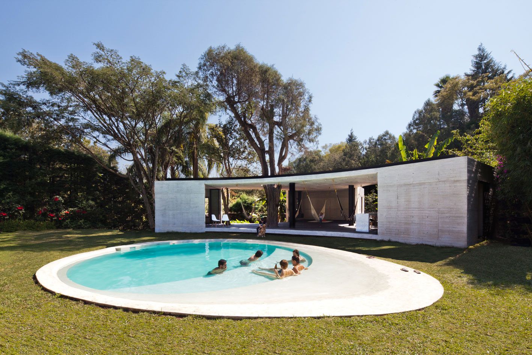
GO Logic has designed and built Warren Woods Passive House. The University of Chicago’s Warren Woods Ecological Field Station is the first Passive House–certified laboratory in North America. Located in Belfast, Maine, United States, the 2,200-sqft (204-sqm) project was completed in 2014.
The department’s ecological focus and remote location presented a natural fit for an energy efficient building with low maintenance and operating costs. But while residential in scale, the project posed technical challenges far beyond those of a typical Passive House program. To manage the large quantity of heat generated by plant-growth chambers, a -80°C freezer, and tools for DNA extraction, we located the laboratory space at the building’s relatively cool northwest corner, with a deep overhang shading its west-facing windows from the late-day sun. The ventilation system allows waste heat to be exhausted to the outdoors or retained to condition the entire building, as required.
A long shed roof yields a high, open volume for the main gathering spaces and accommodates a private loft over the laboratory. Extensive glazing along the south-facing wall collects passive solar heat during the winter months, while moveable, perforated-metal screens prevent overheating during Michigan’s hot, humid summers. The superinsulated concrete slab floor acts as a thermal flywheel to buffer temperature swings year-round.
— GO Logic
Drawings:
Photographs by Trent Bell
Visit site GO Logic
