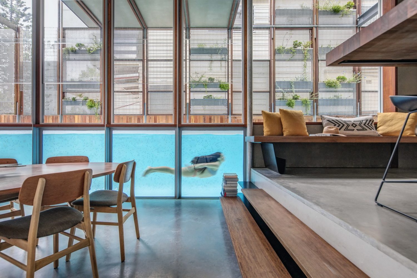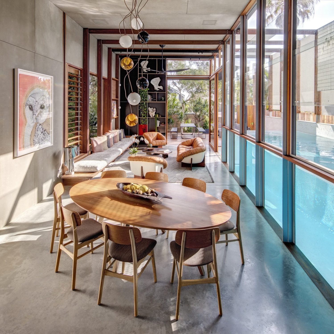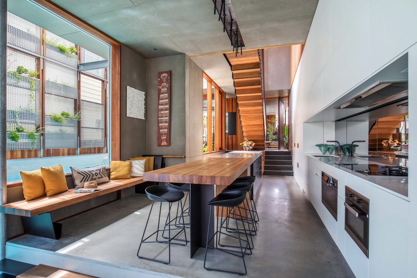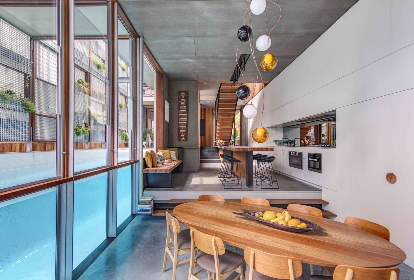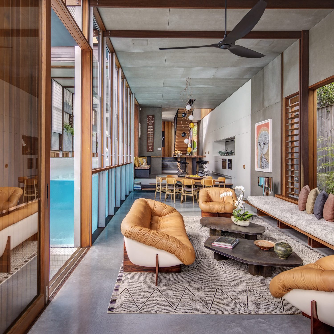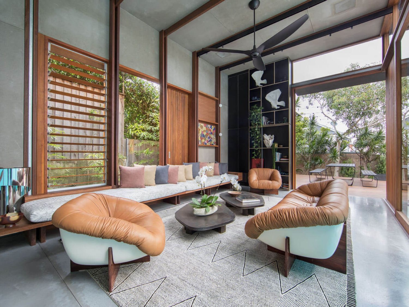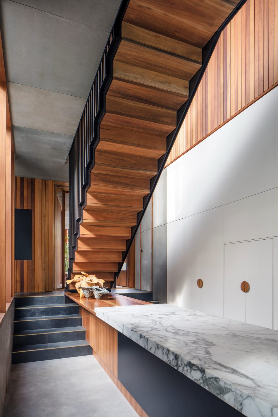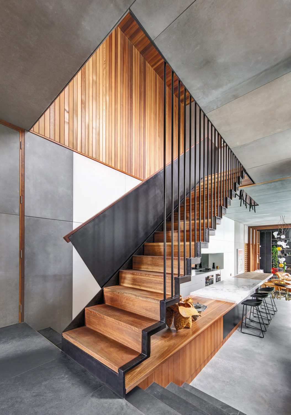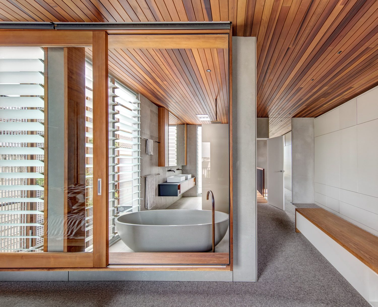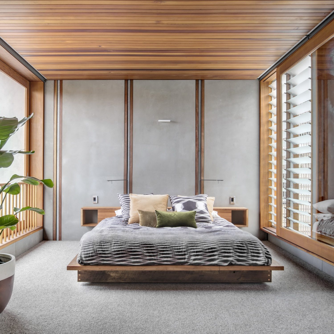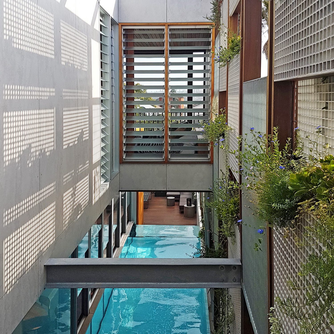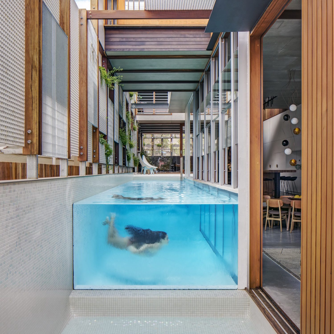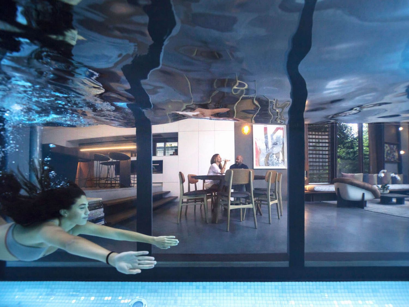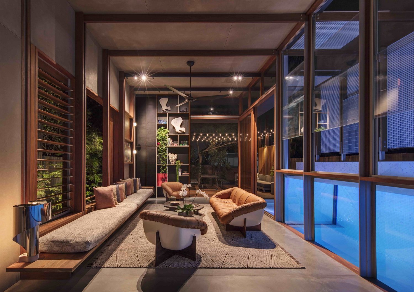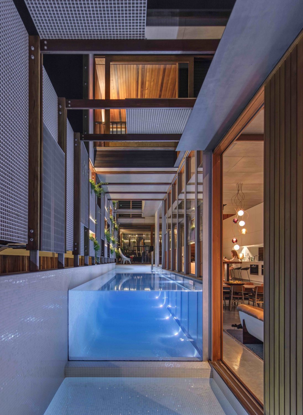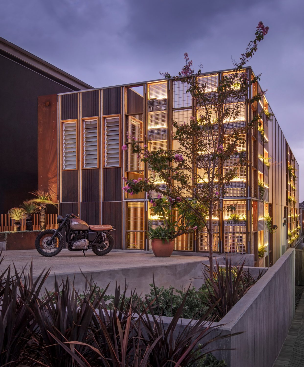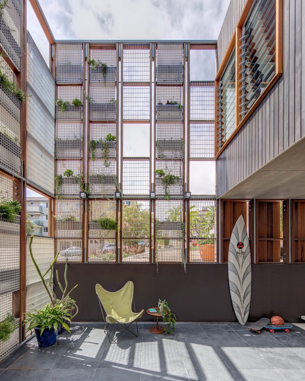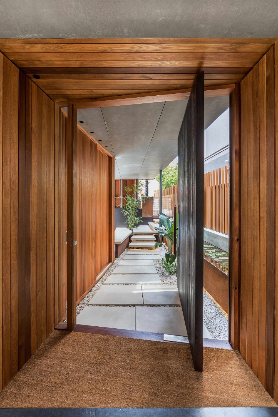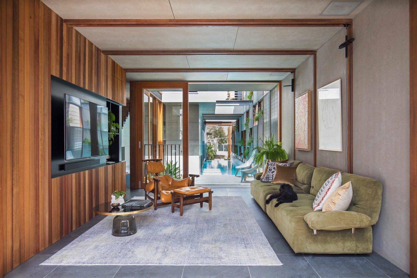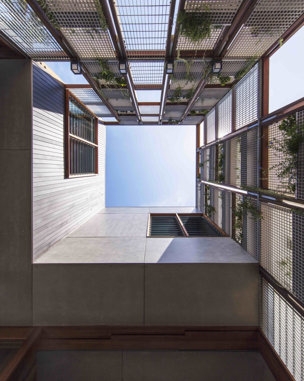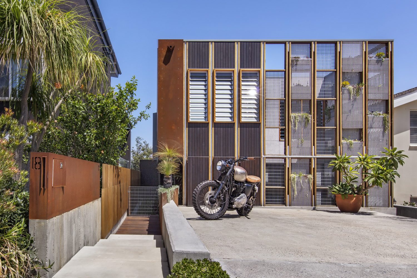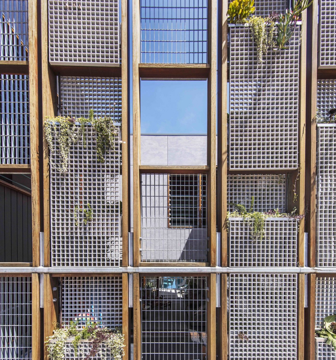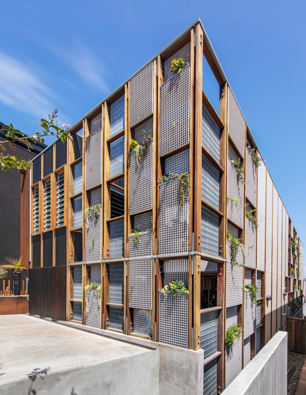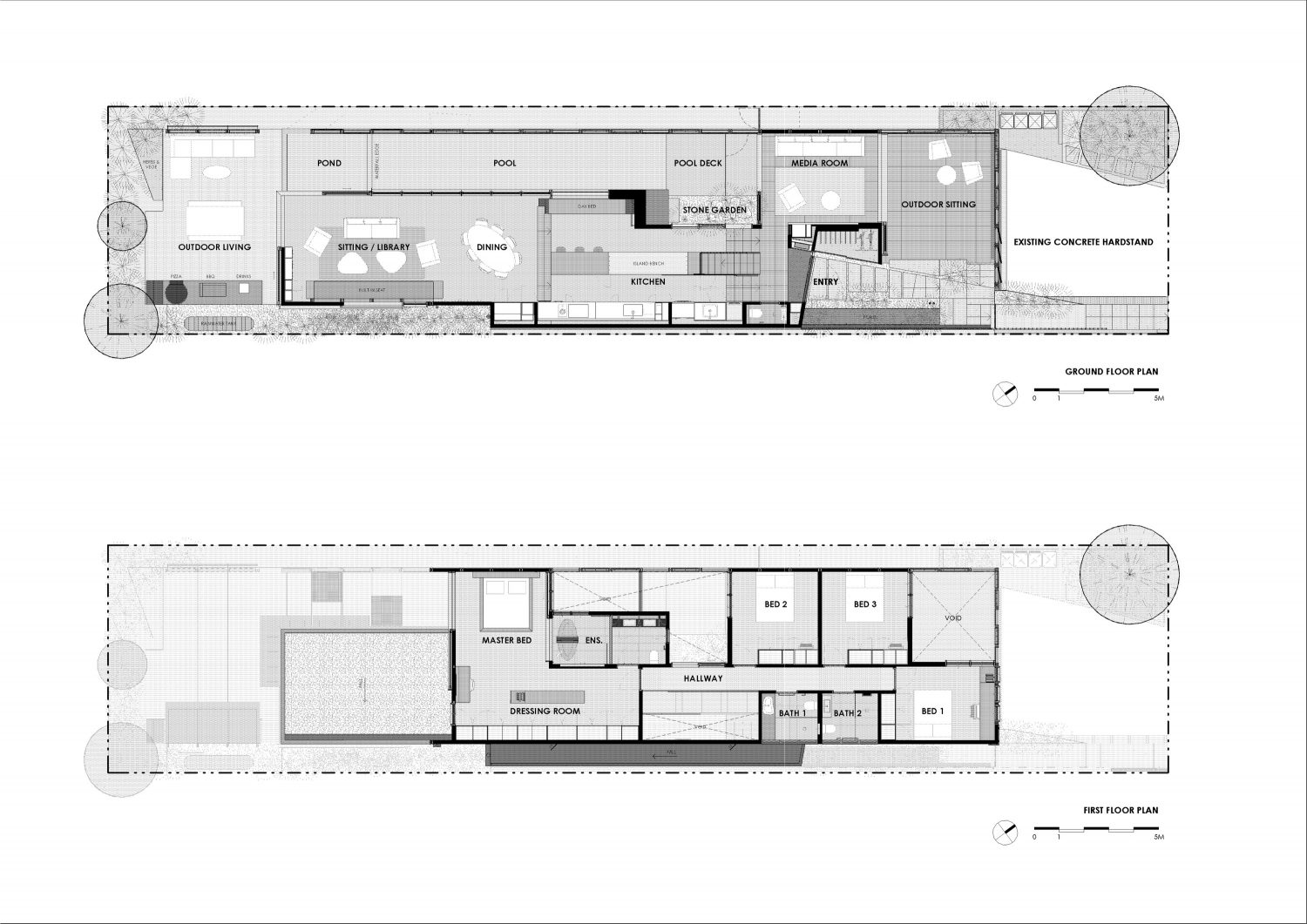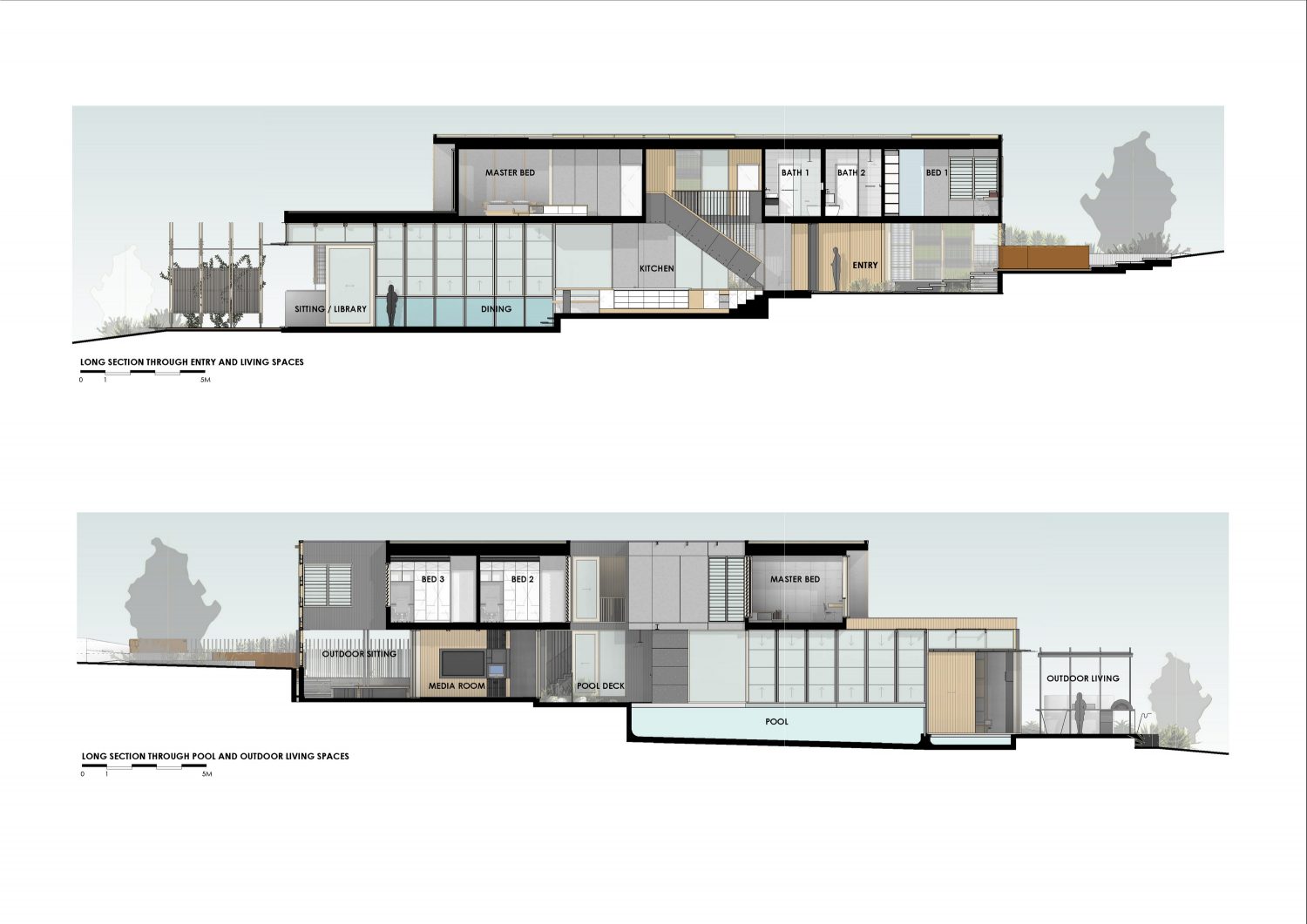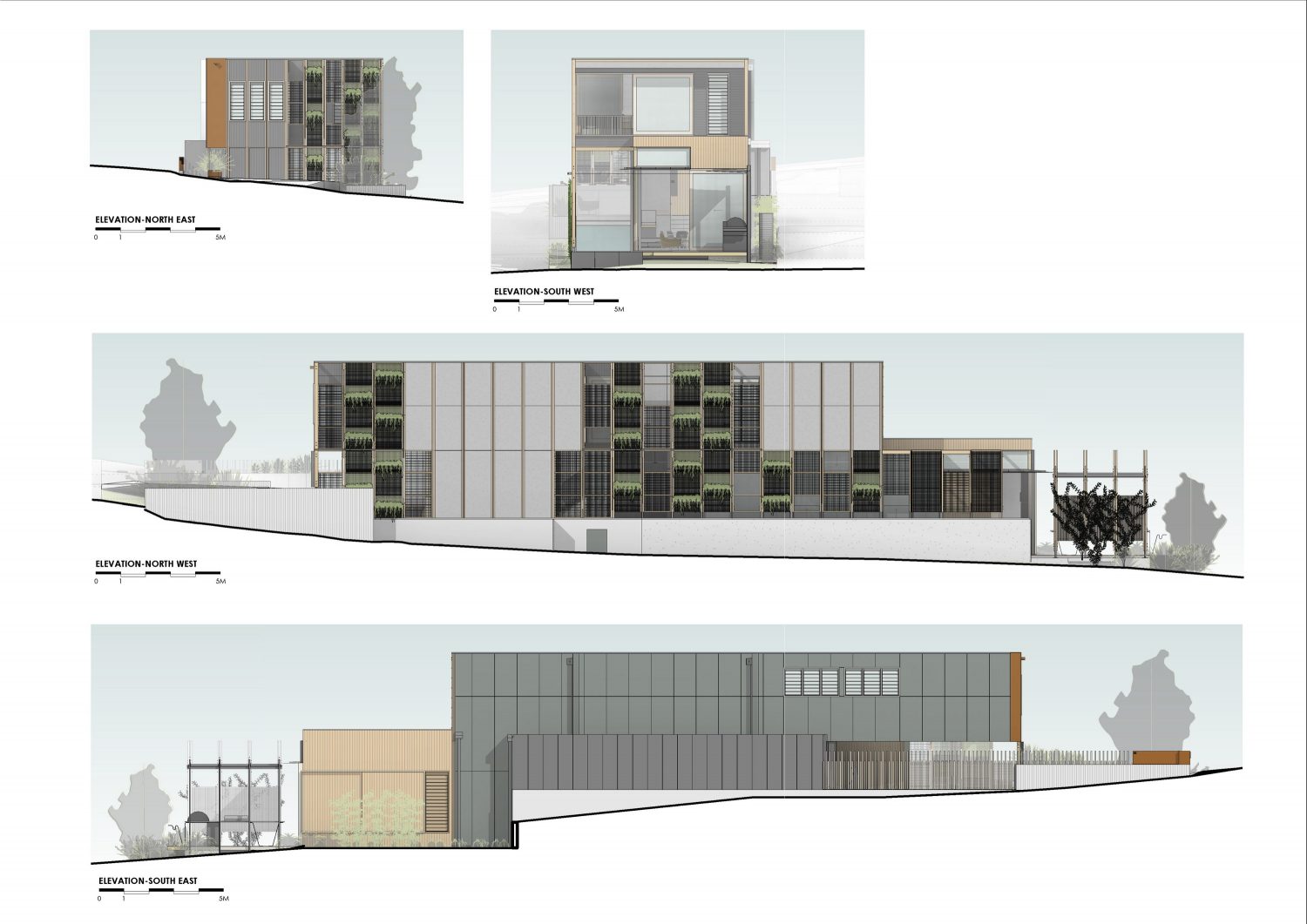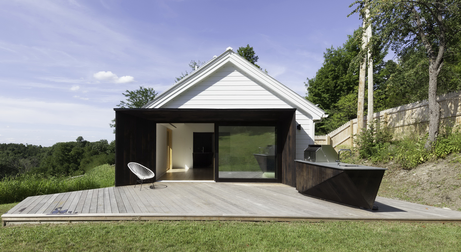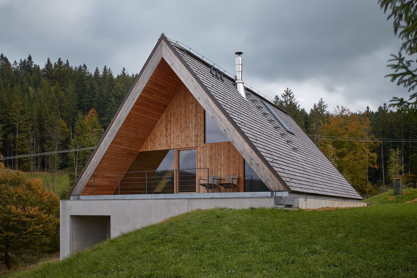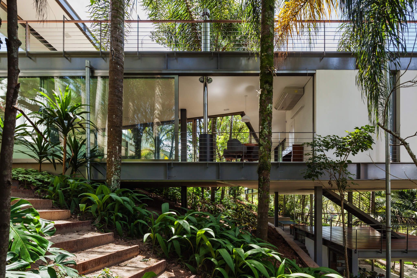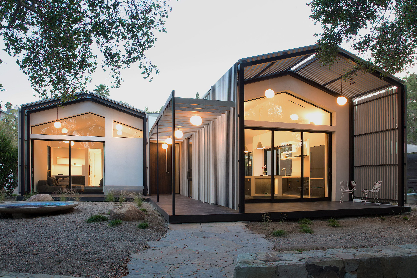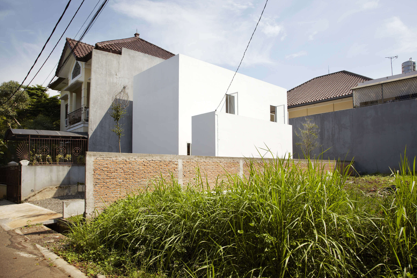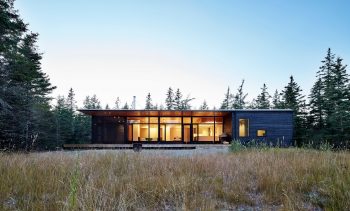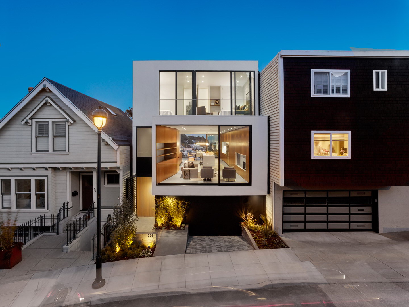
CplusC Architectural Workshop has designed Living Screen House. Located in North Bondi, Australia, the residence, completed in 2016, measures 344m² (3,703ft²).
The client’s brief was for a home which could be a springboard for entertaining as well as a private retreat for their family of five. A key requirement of the house was to make it easier for the owners to do the things they love, including entertaining at home and surfing at nearby Bondi Beach.
The narrow site is overlooked by neighbouring double storey houses and low-rise apartment blocks, creating significant privacy challenges. The form of the final building was driven by the need to resolve these concerns while creating indoor and outdoor spaces to live, passive solar design and natural daylighting principles. On approach, the green wall and custom planter beds are immediately visible and conceal a range of functions beyond. They ensure privacy from neighbours and pedestrian traffic, while also providing a natural green outlook from inside each space.
— CplusC Architectural Workshop
Drawings:
Photographs by Murray Fredericks, Clinton Cole, Michael Lassman, Ryan Ng, Jem Cresswell
Visit site CplusC Architectural Workshop
