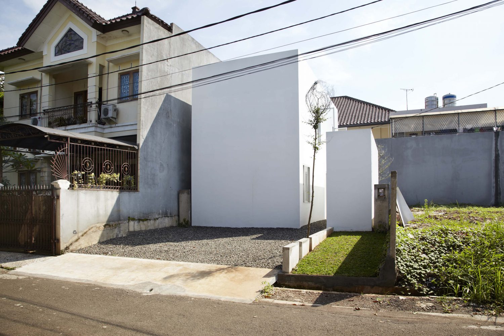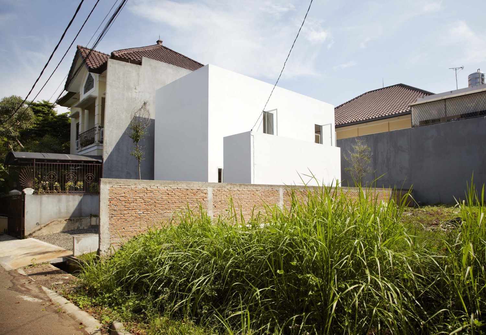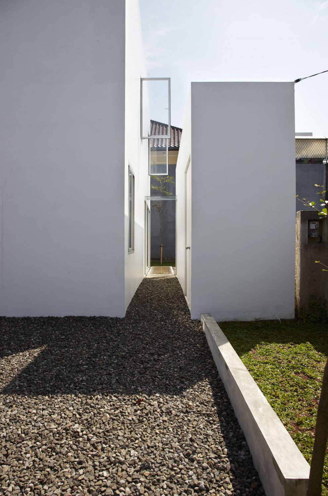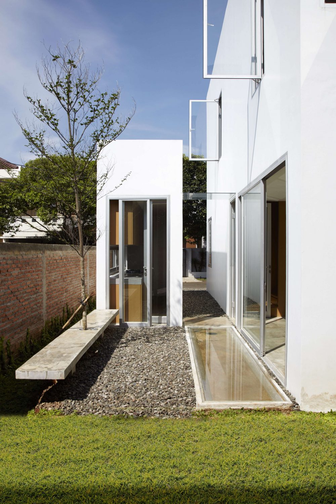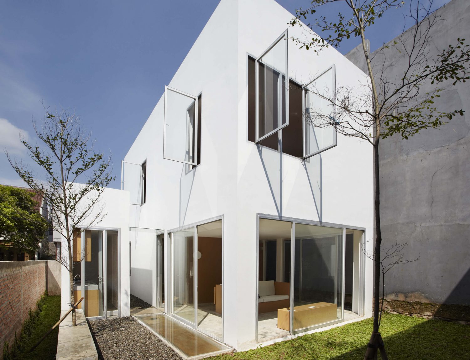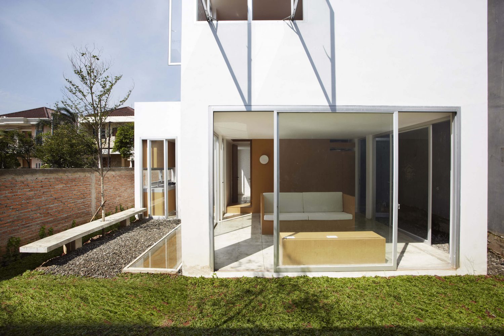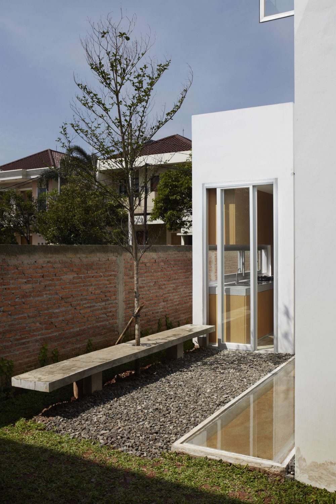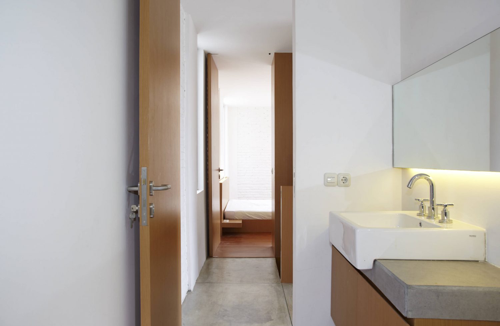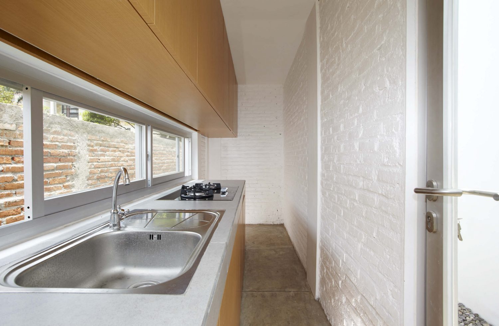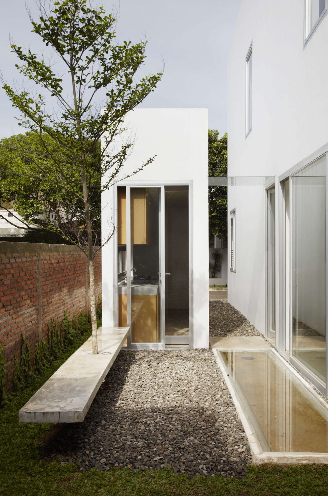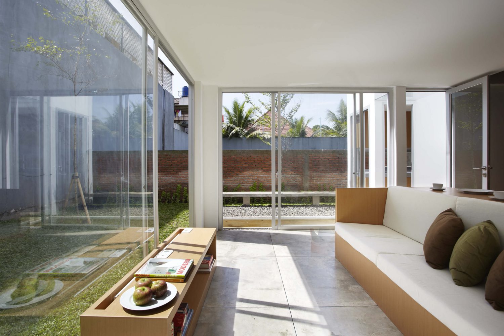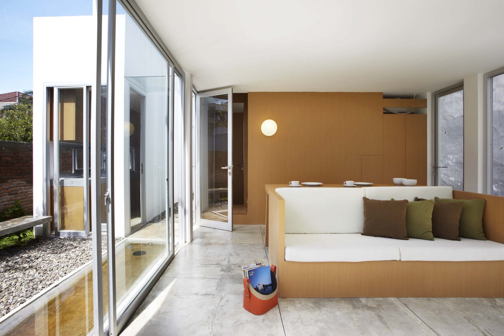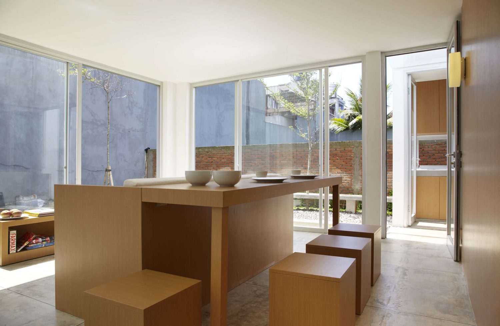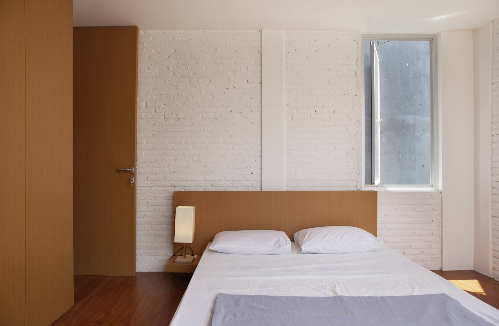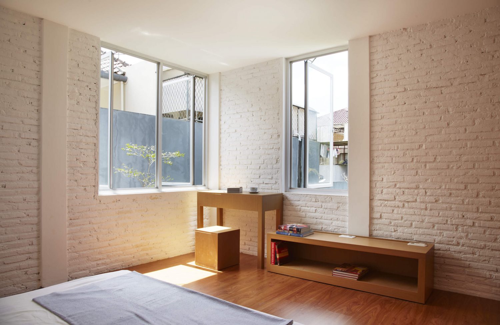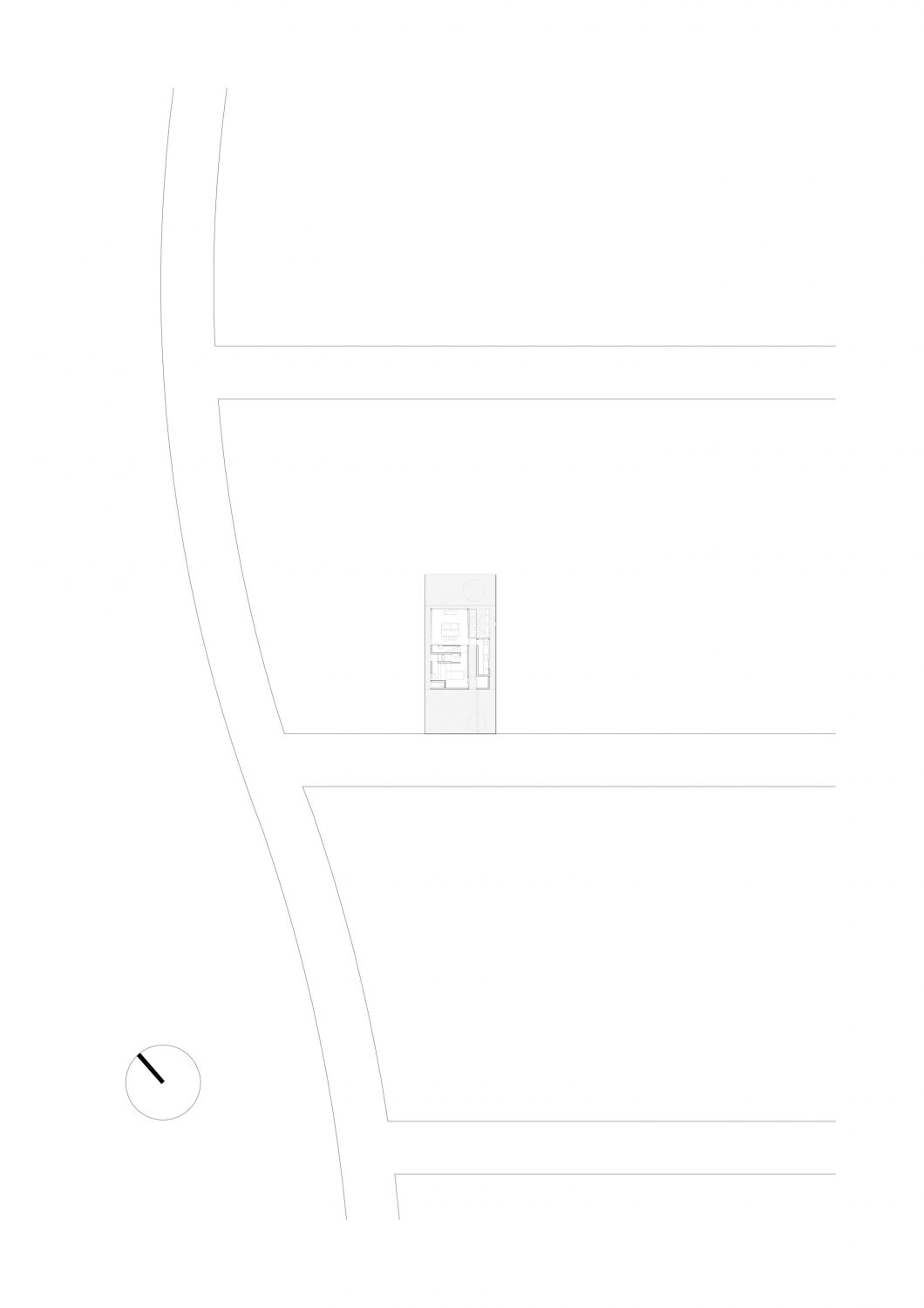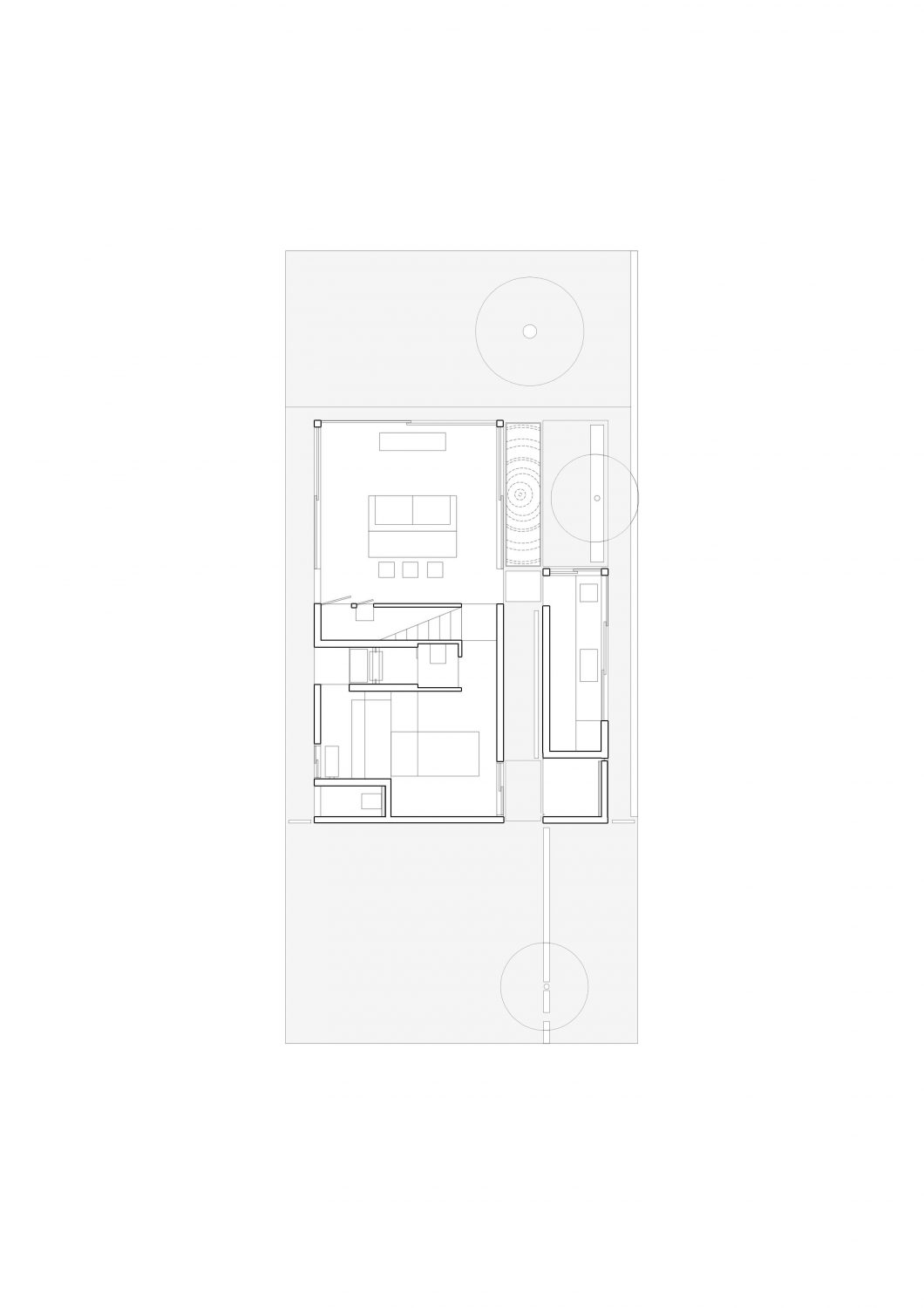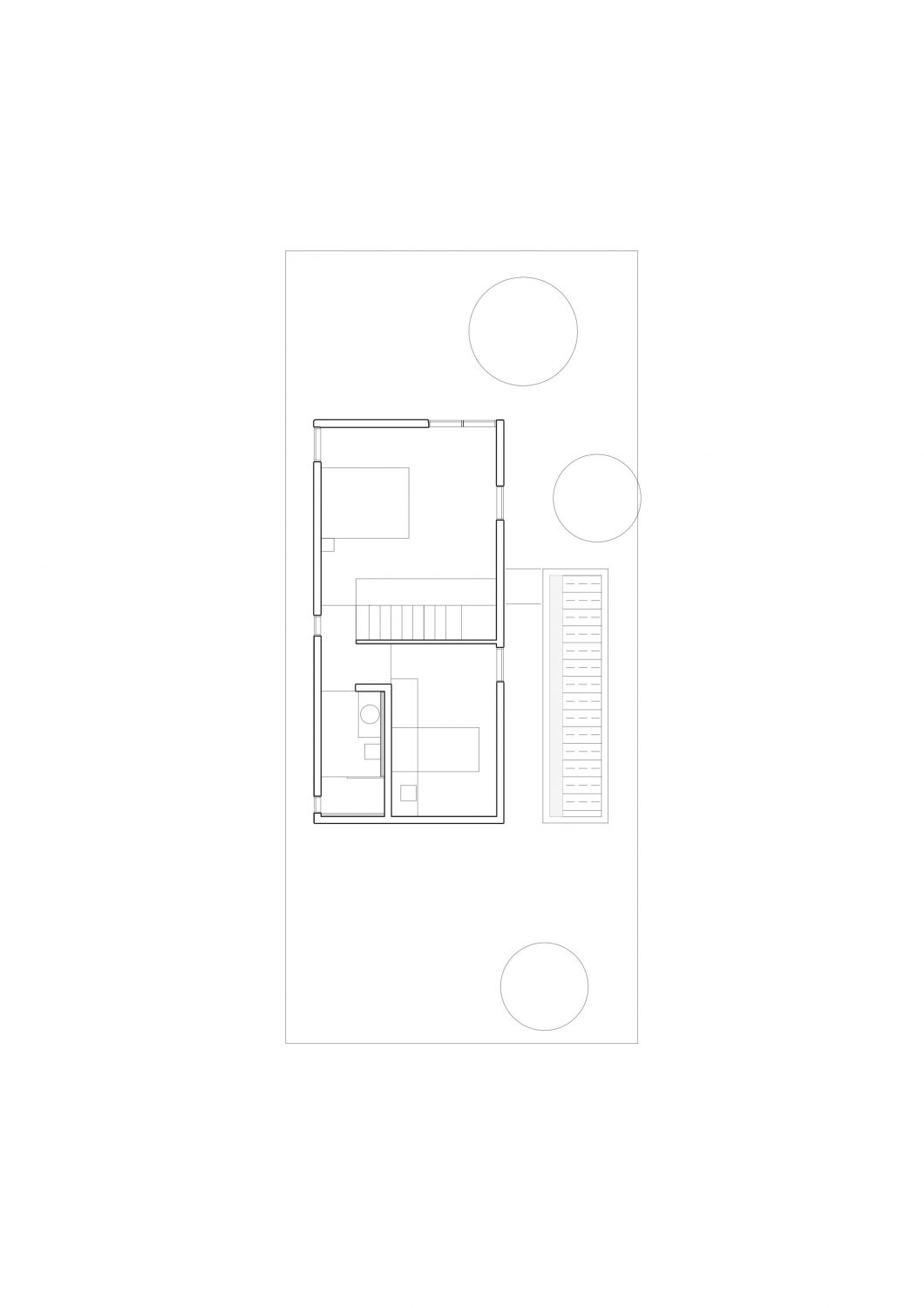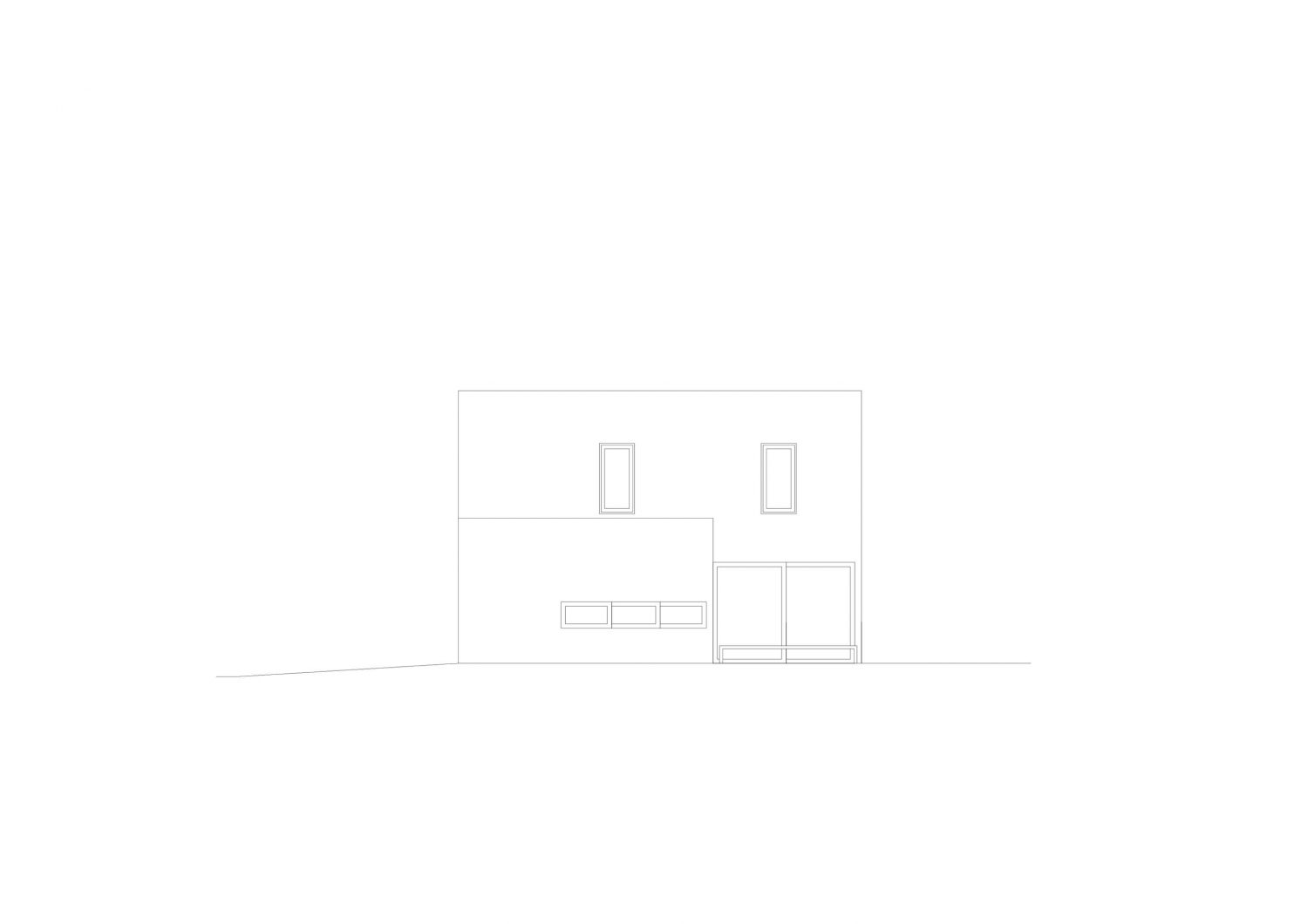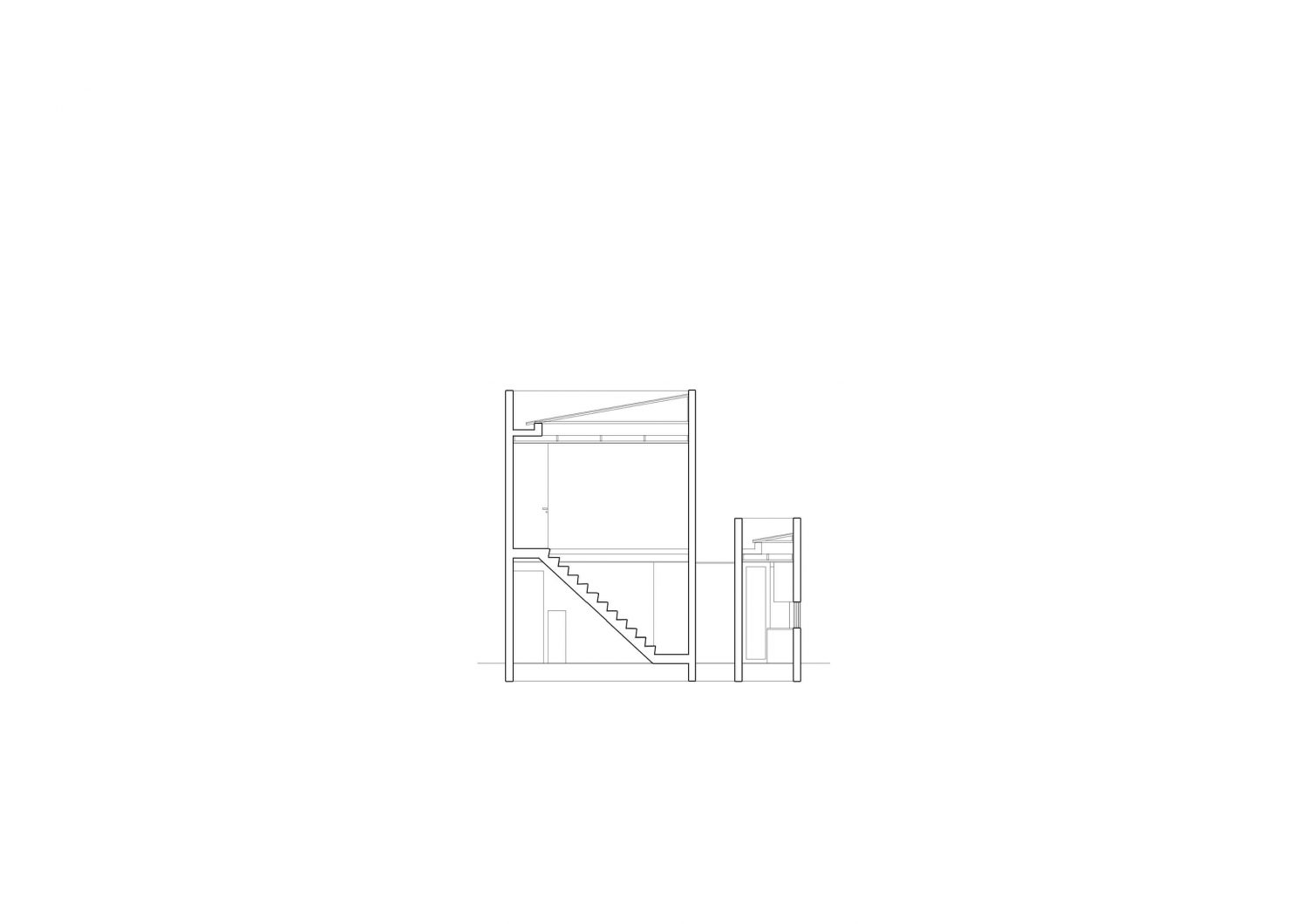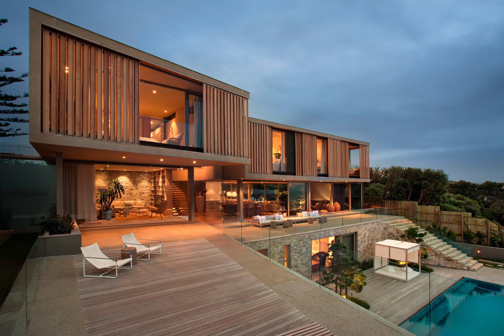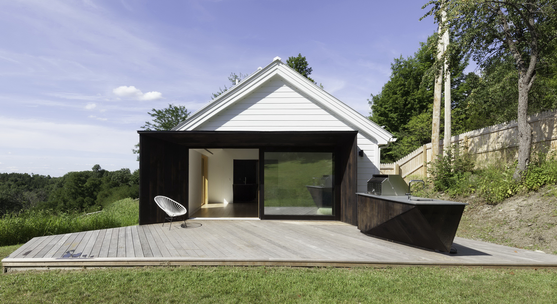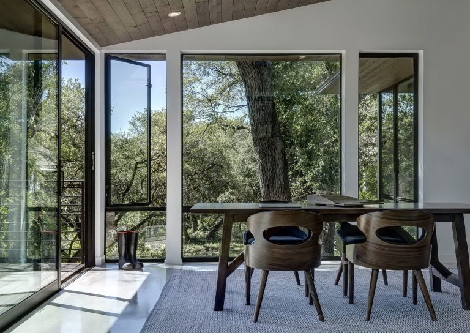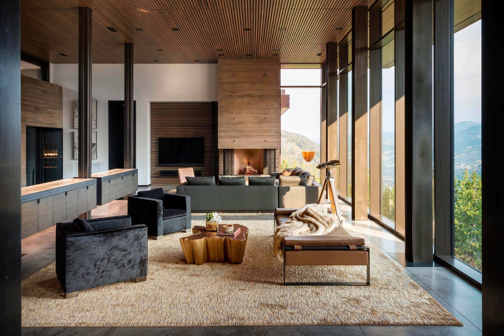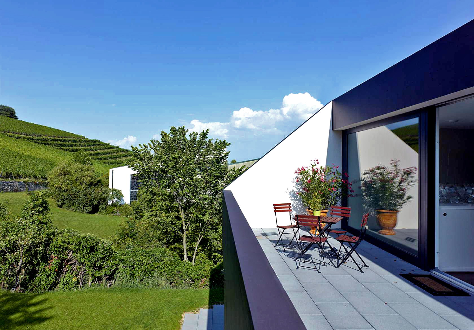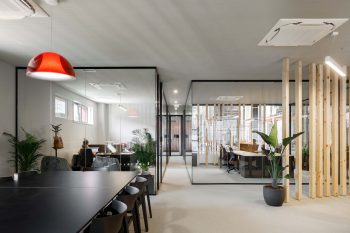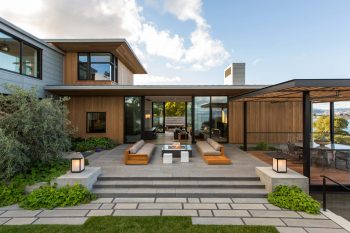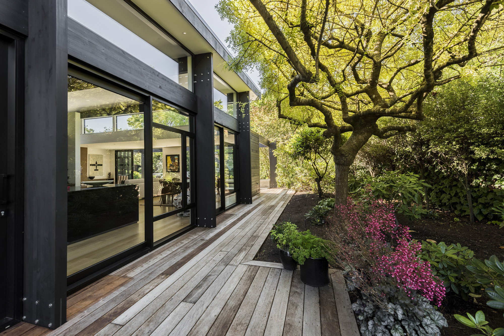
R House is a project designed by sontangMsiregar Architects in 2012. Located in East Jakarta, Indonesia, this modest house measures 80m² (861ft²) + 20m² (215ft²).
This project is located in East Jakarta, inside a cluster housing where there is no fence between lots. The fence for most houses in Indonesia was a common architectural element. Some people even think that a fence becomes a mandatory element for a house. This project made the building mass as its own “Fences”. The front facade had a solid and monolith look to create a perception of the fence. With a quite wide site, it’s possible to make two building masses, separated to private and service area. Created an entrance between the building masses. Where the left mass for private and the right one for service. The building mass-made to compact as possible, to preserve the exterior area.
First floor area has a combined dining and living room with a wide opening to connecting and expanding the interior and exterior area. Making the view from the interior in the living room stretched to the garden area. In the first floor also have a bedroom and bathroom for guest. The second floor dedicated to more private space. It’s filled with a master bedroom, a small bedroom with a single bed, and a shared bathroom. Due to keeping the building mass compact, some areas merged into one space like dining and living. The stairs have storage in each step to keep the area more effective and compact.
Due to meager budget, floors as well as first floor walls are finished with exposed cement. A sided sloping roof with a parapet is decided to minimize the cost yet efficient. Inexpensive principal materials were also used. Principally, the structure is formed for functional needs.
— sontangMsiregar Architects
Drawings:
Photographs by Mario Wibowo Photography
Visit site sontangMsiregar Architects
