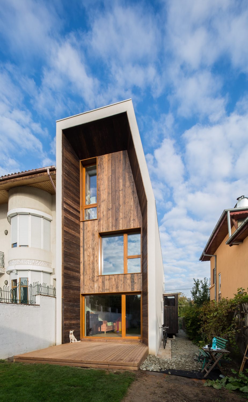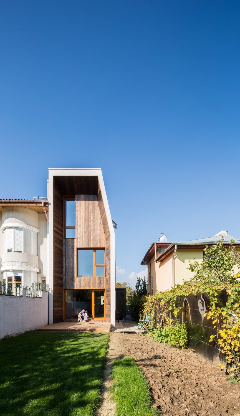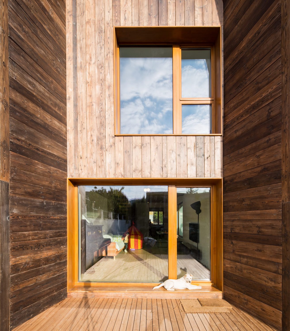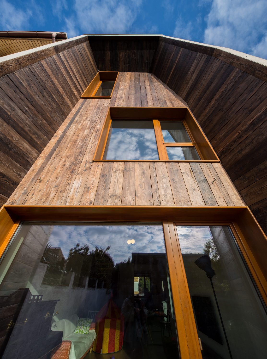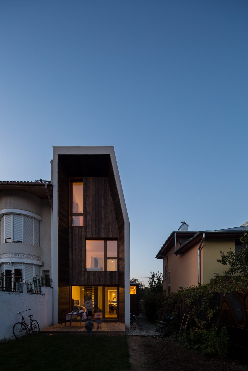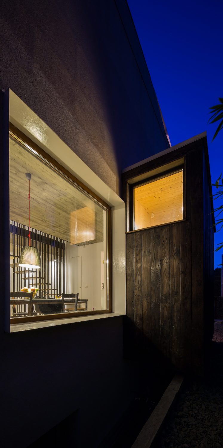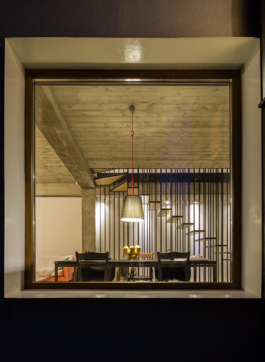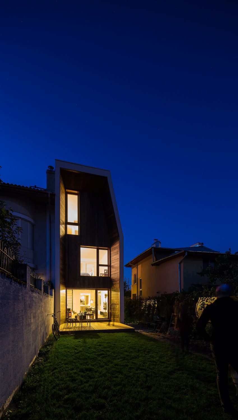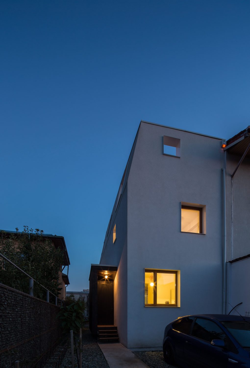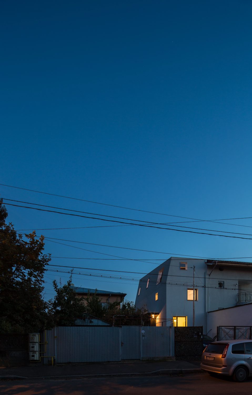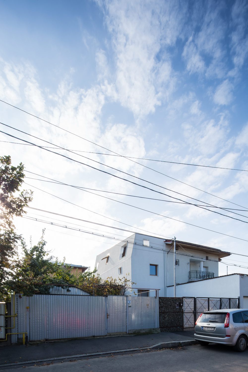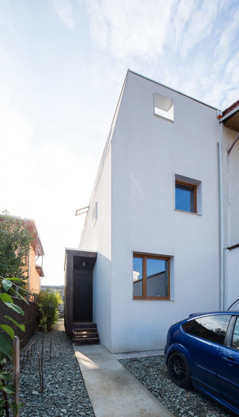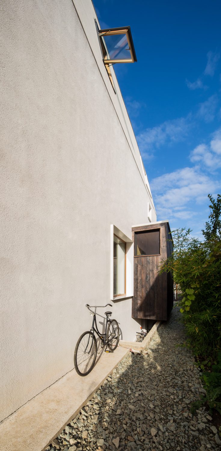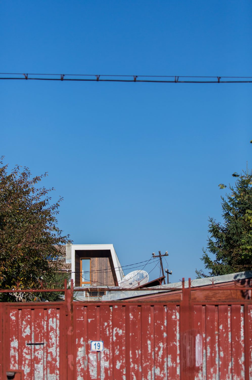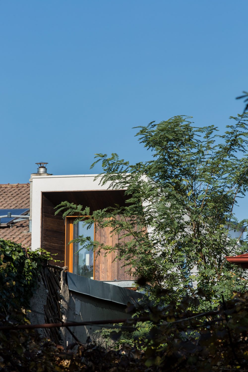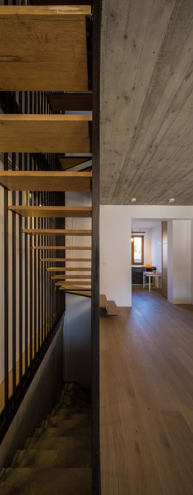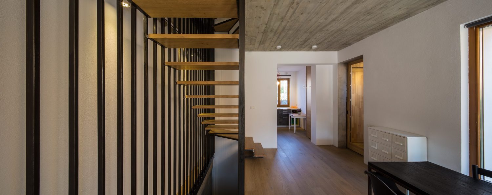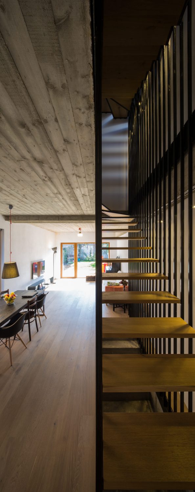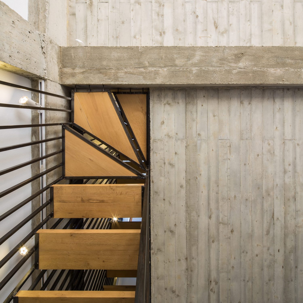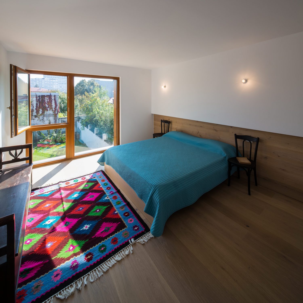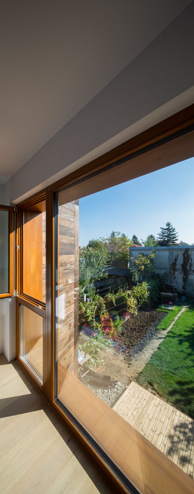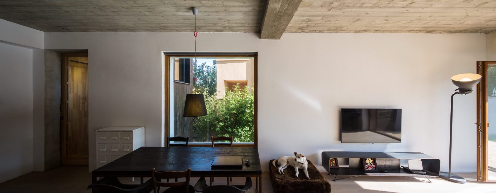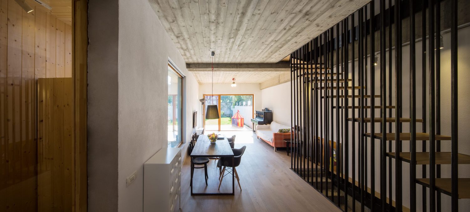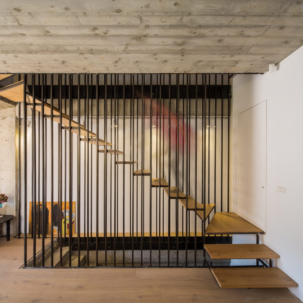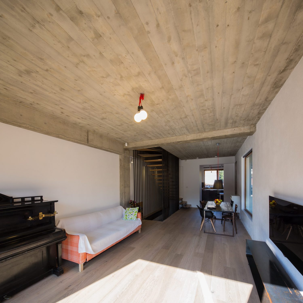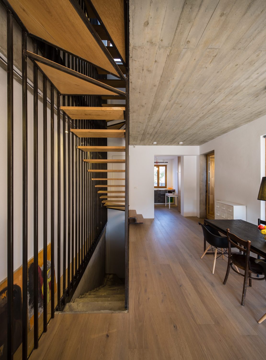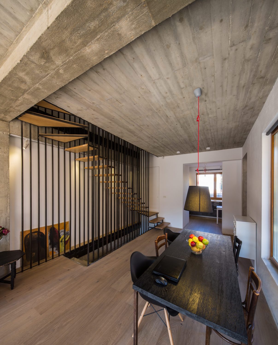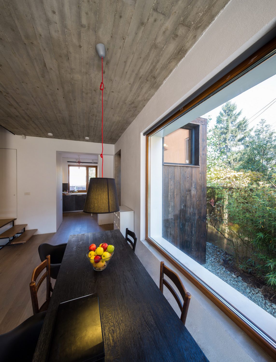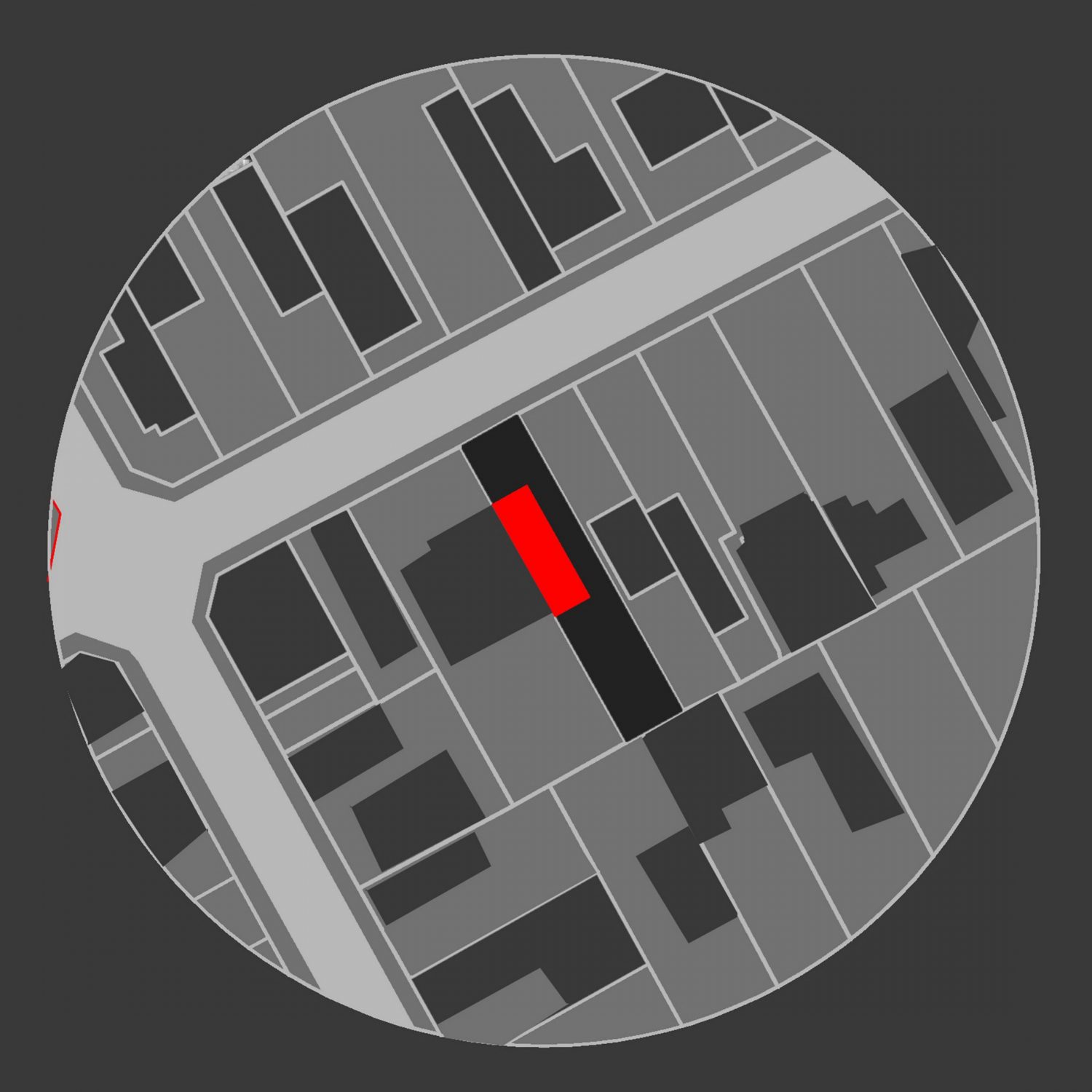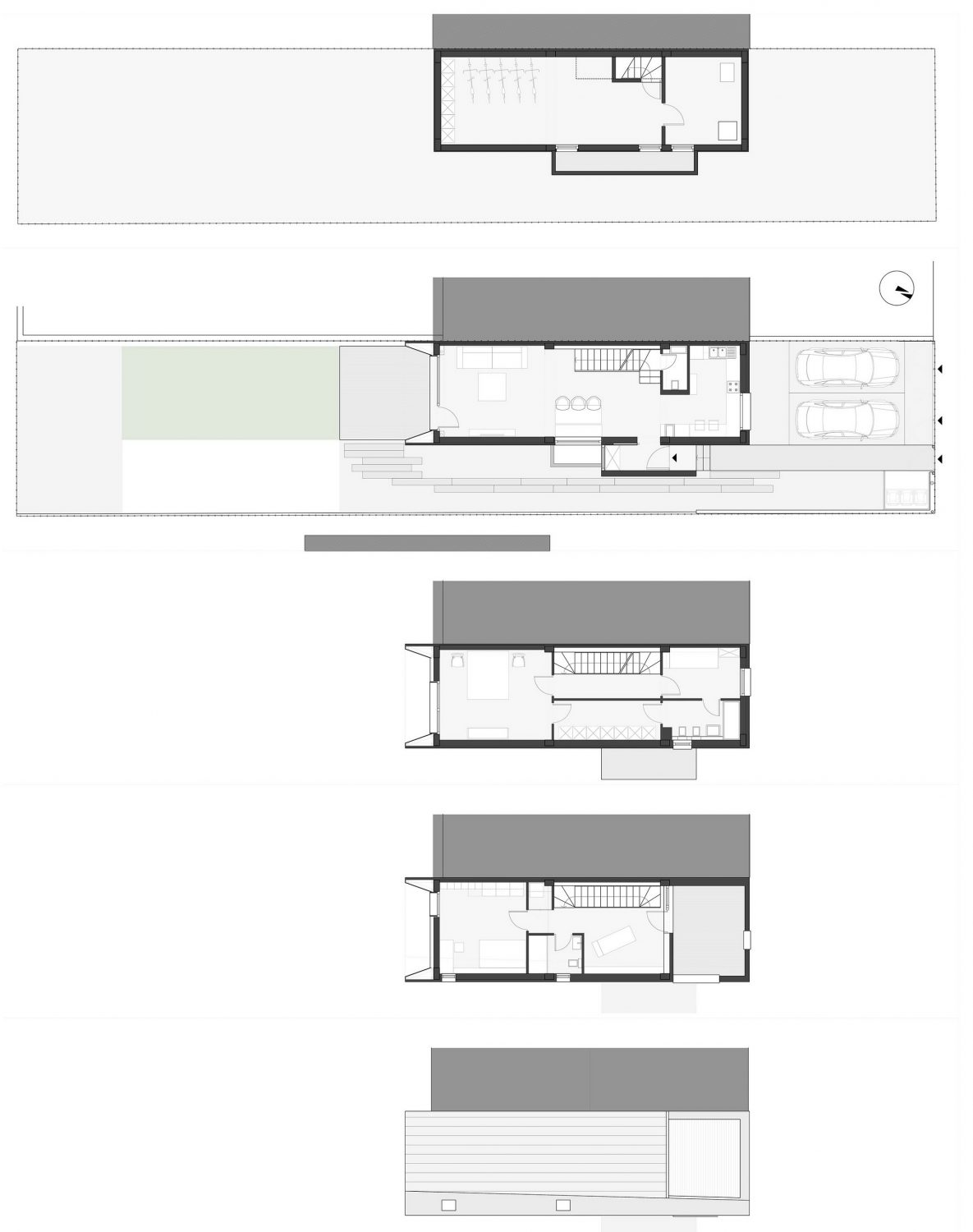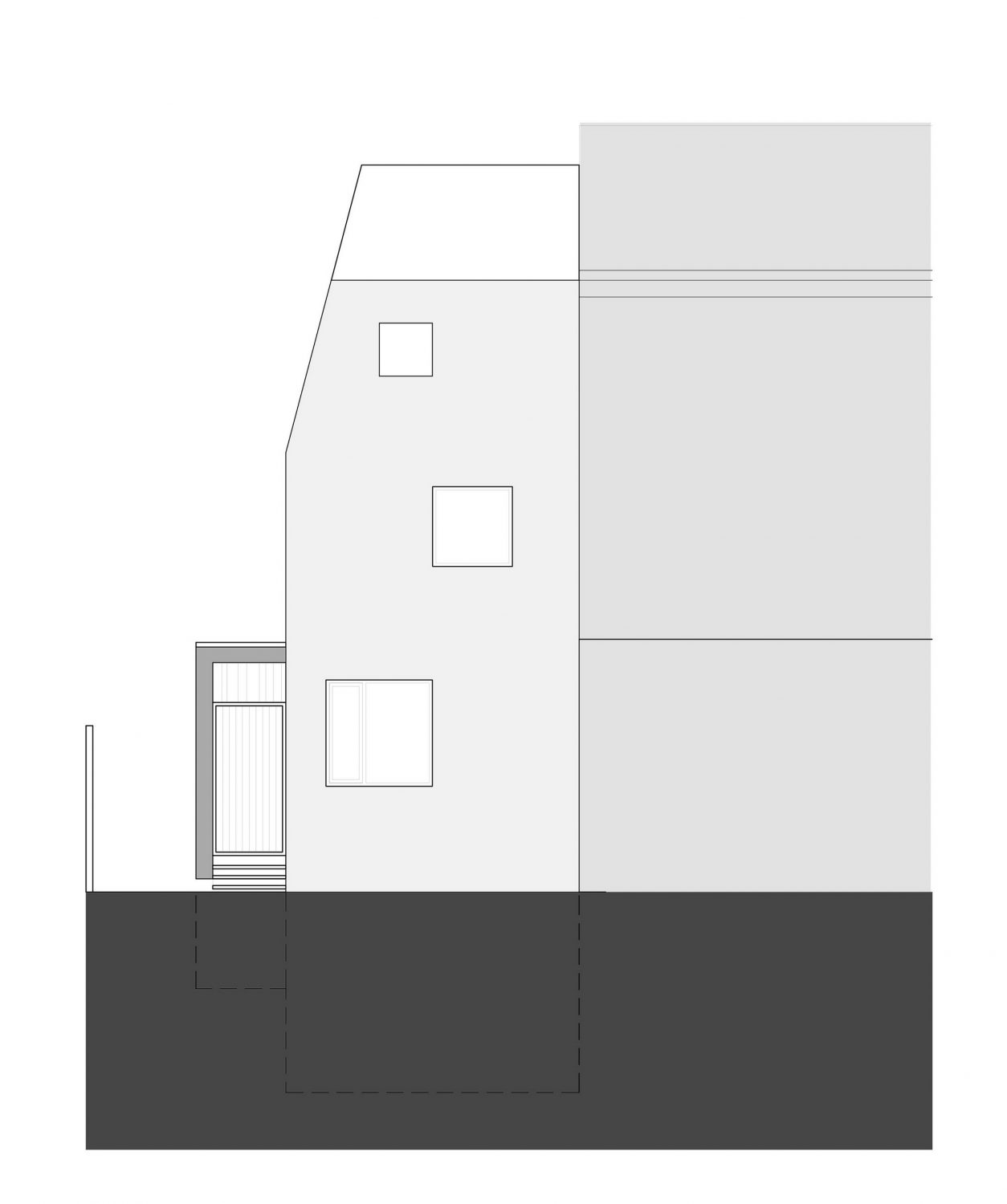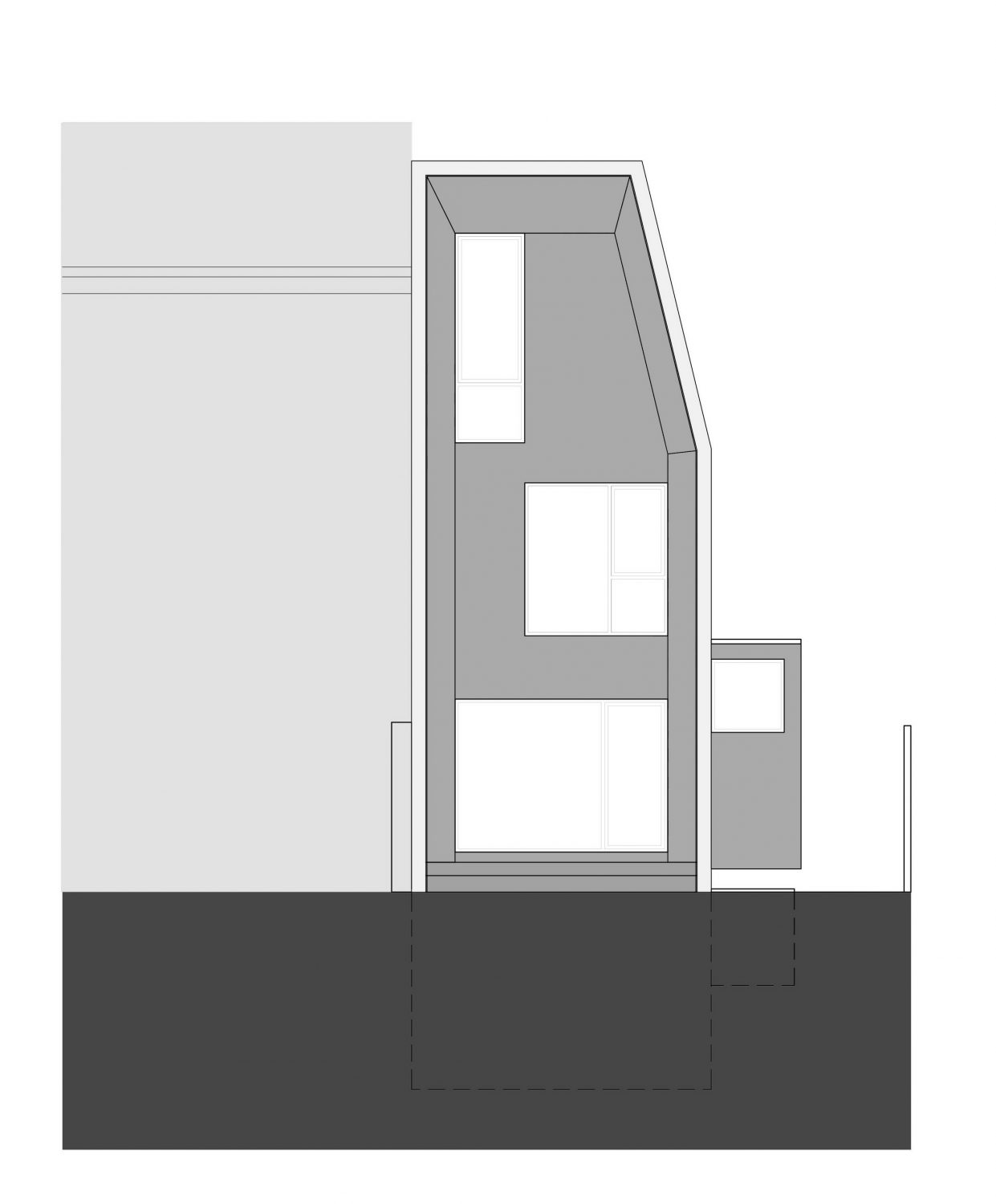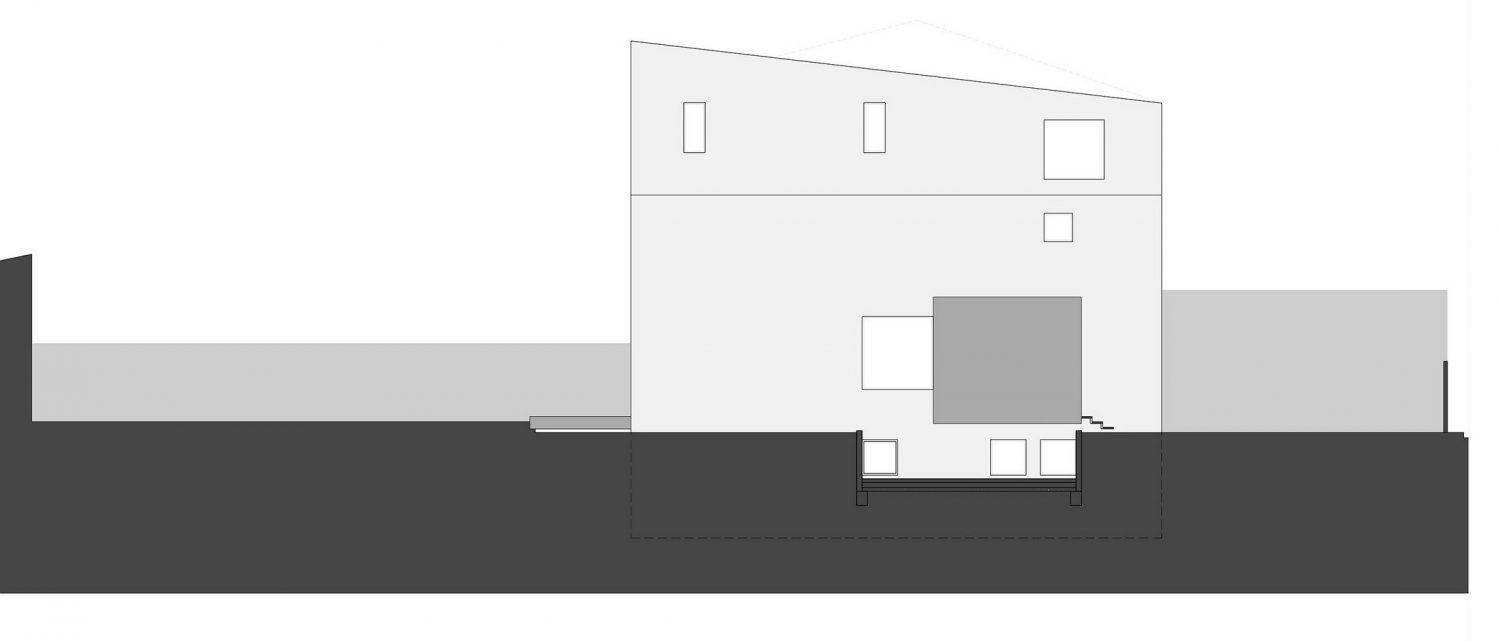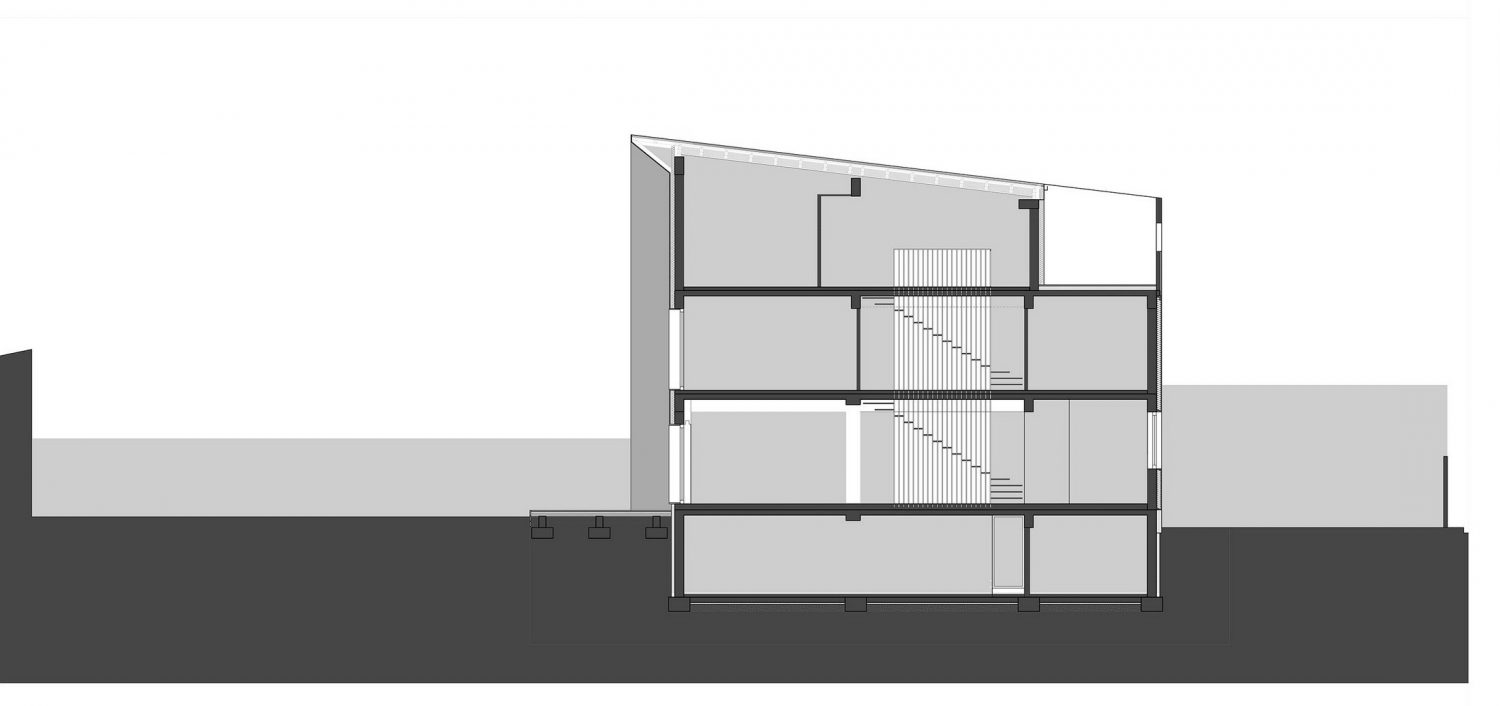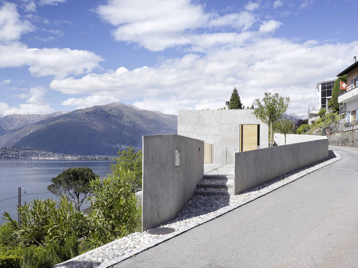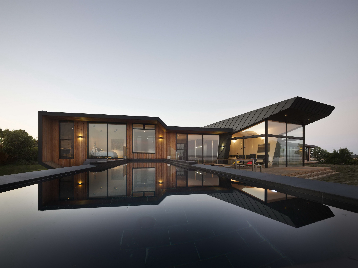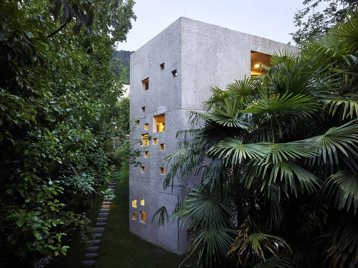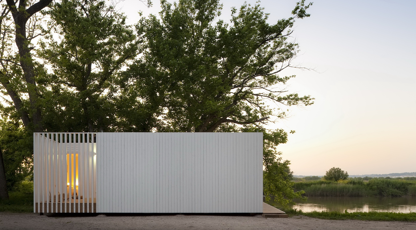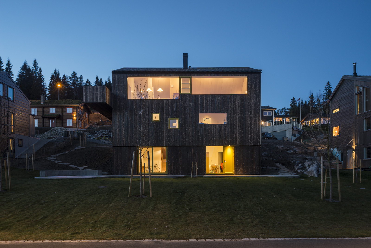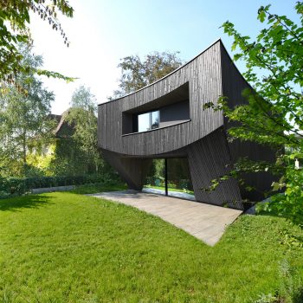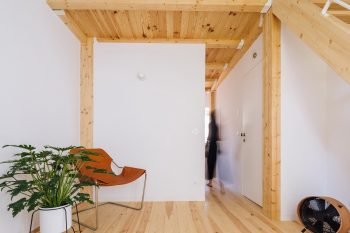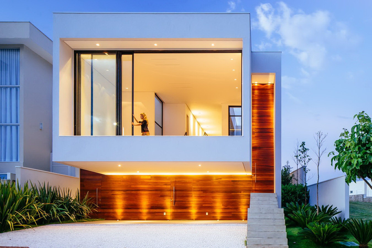
LAMA House is a narrow house designed by LAMA Arhitectura for a family of four. Located in Bucharest, Romania, the house, completed in 2015, measures 225m² (2,422ft²).
Due to the shape of the site and its surroundings, the house resulted as a long and 4.5 m narrow shape, attached to the neighbours blind wall. The facades and the layout of the house were built according to their position towards the public or private areas of its surrounding and the cardinal points. The facades and the layout of the house had different approaches, given the orientation towards the public or private areas of the surroundings and the cardinal points. The best example would be the southern facade, moulded to work as a sun trap. Layout The house was built so that it would have a small frontyard which provides entrance from the street, as well as a larger private backyard. The acces point inside the house is signaled by a burnt wooden box, the vestibule, attached to the white main volume of the house, thus creating a visual contrast. This project was build with consideration towards the main principles of passive housing. The southern facade opens large windows towards the private family backyard, without forgetting to shield itself from the sun. It uses passive shading creating a funnel shaped facade and a pergola. The main material used for the backyard facade is burnt wood. The image created is harmoniously integrated with the protected intimate garden, due to its organic refference and induced warmth. The facades facing the street (North) and the neighbour on the left (East), due to the nearing position providing little privacy, are more opaque and sober. On all of the facades, the windows are larger at the bottom and smaller at the top, as to capture the right amount of light for each space.
— LAMA Arhitectura
Drawings:
Photographs by Radu Malașincu
Visit site LAMA Arhitectura
