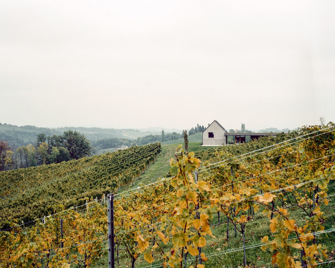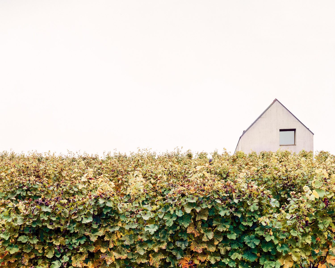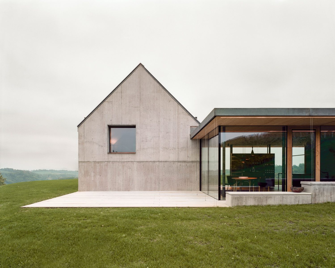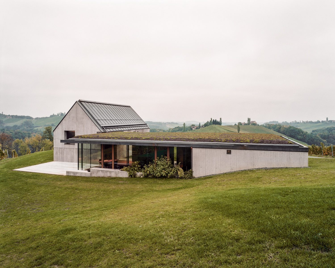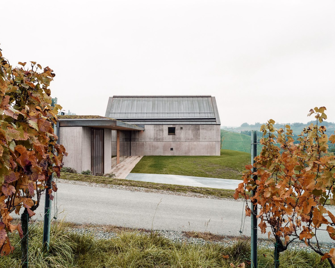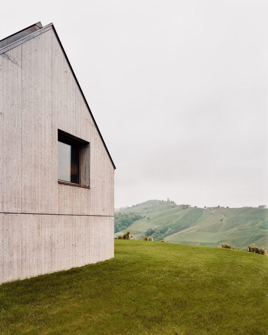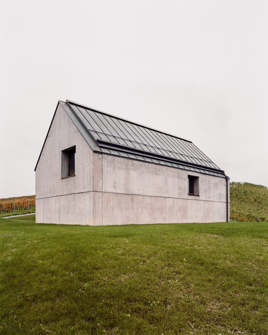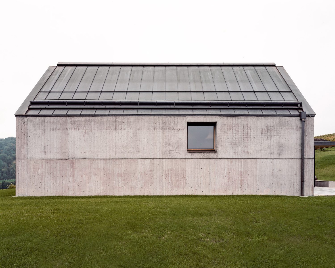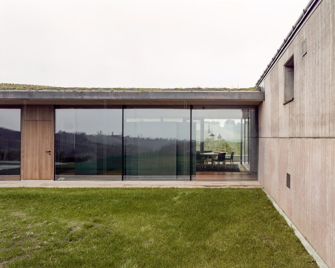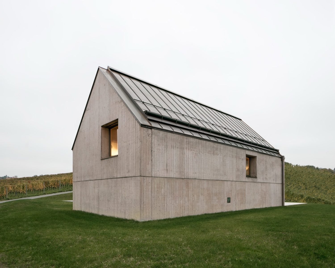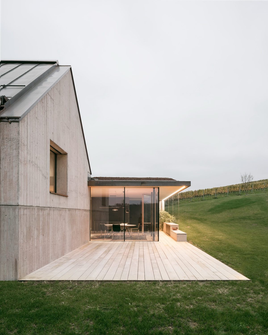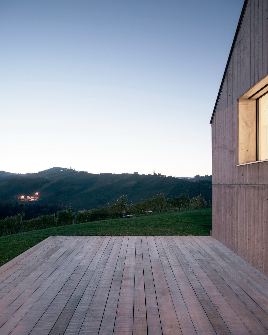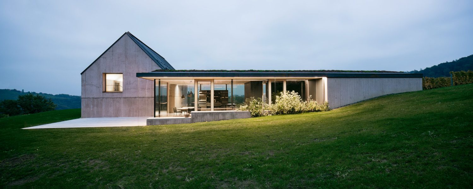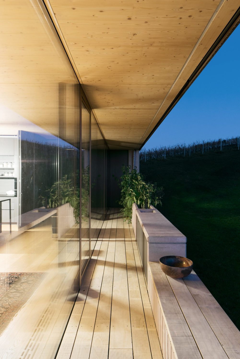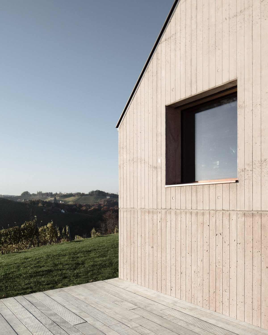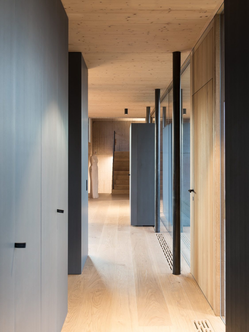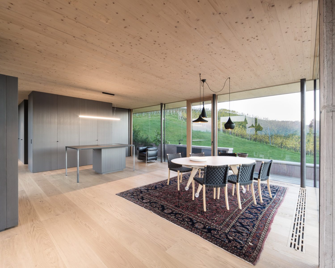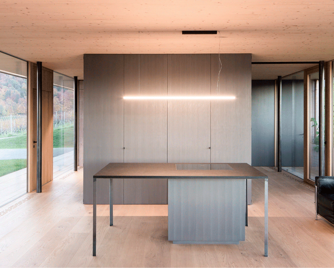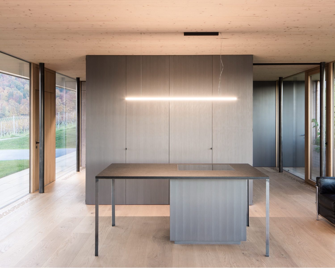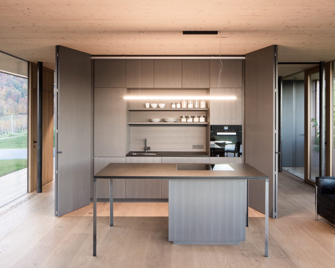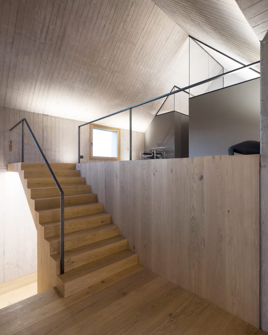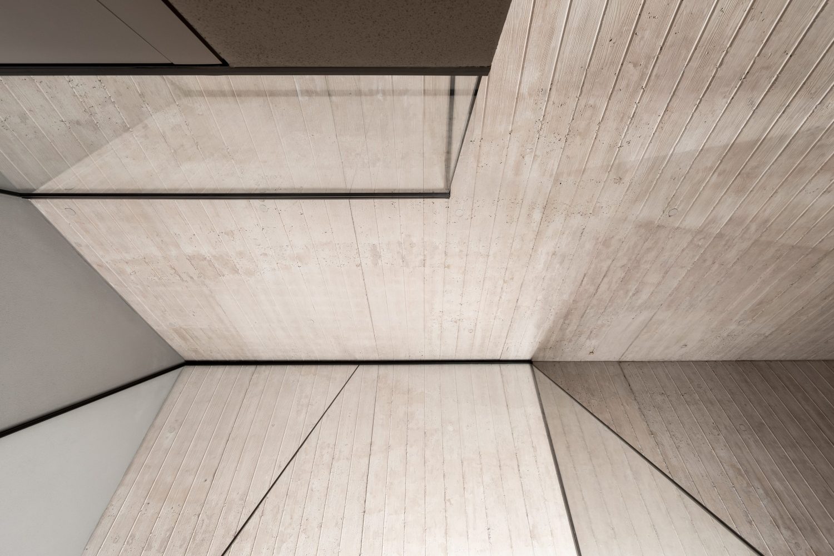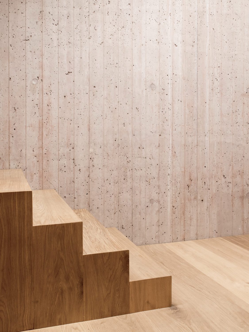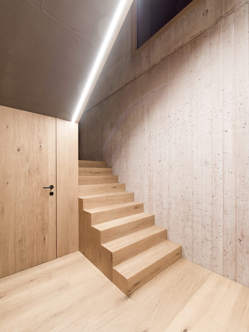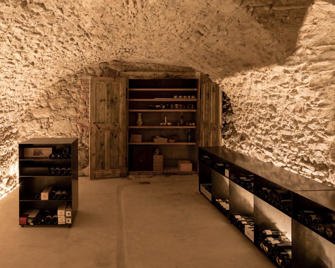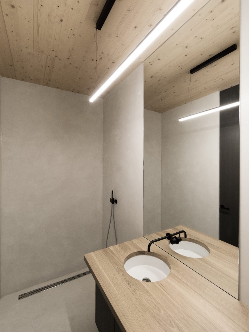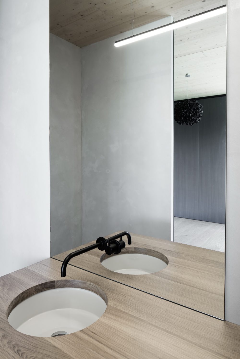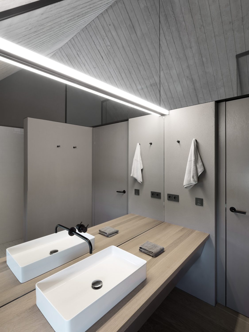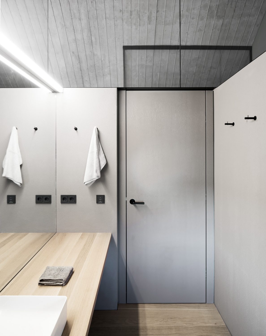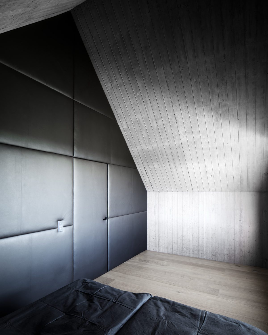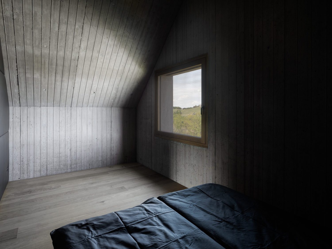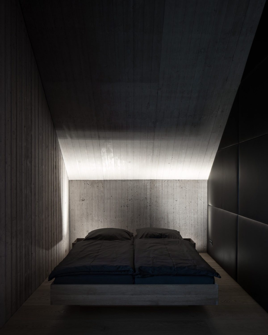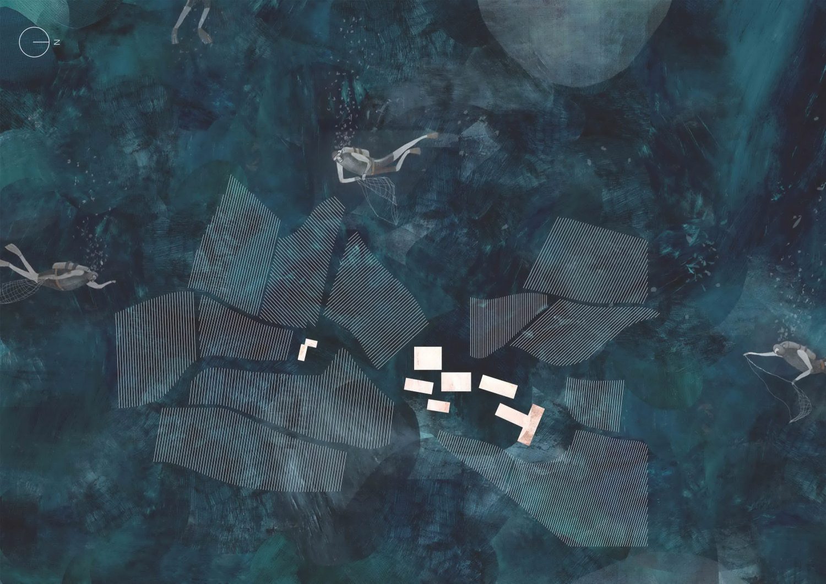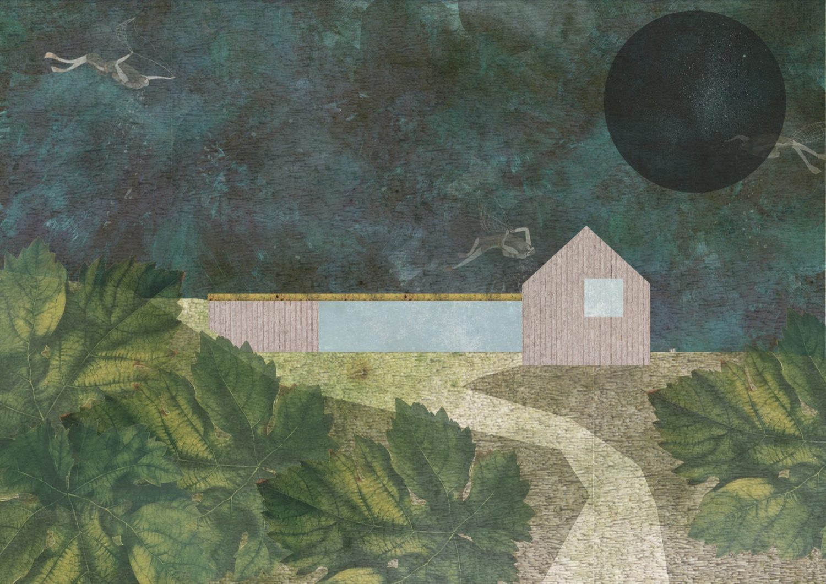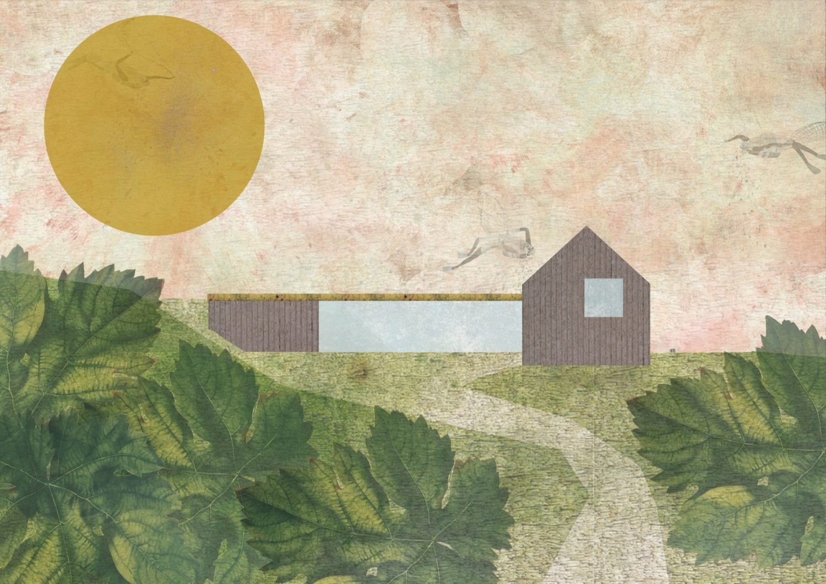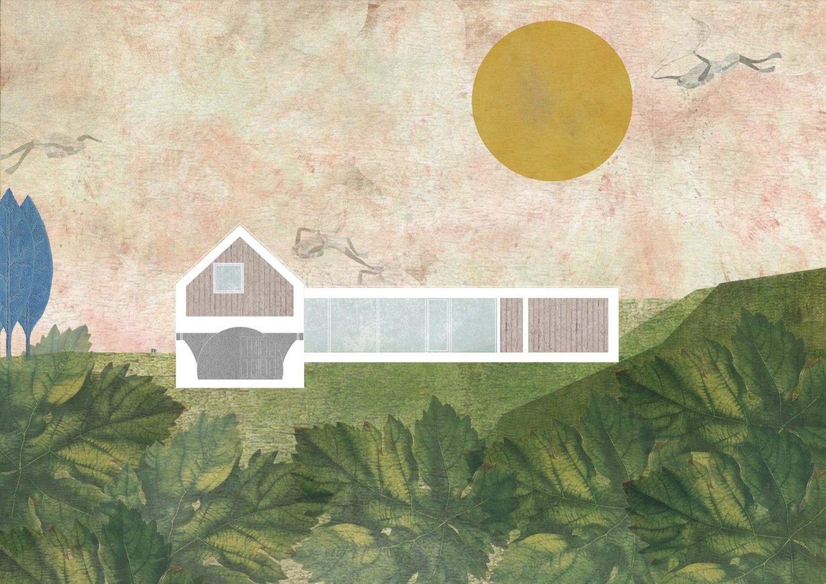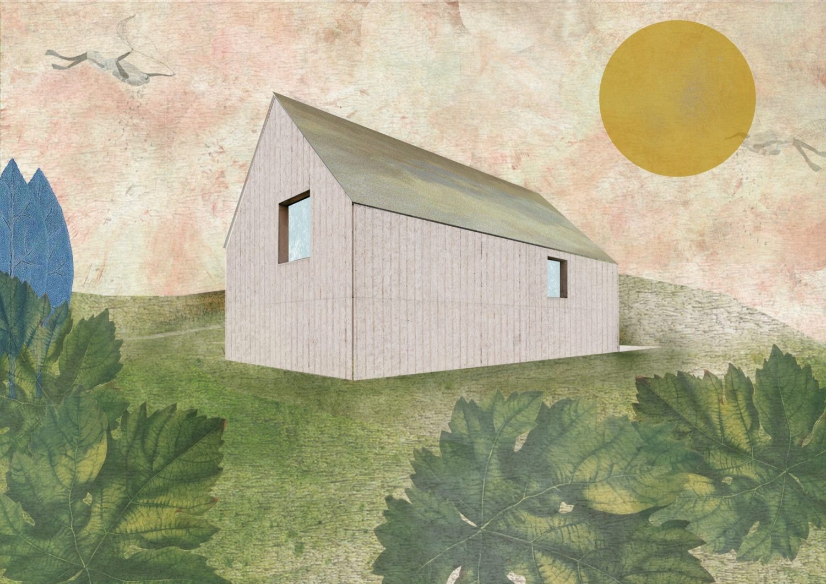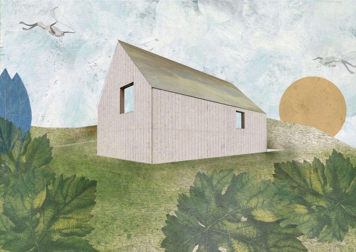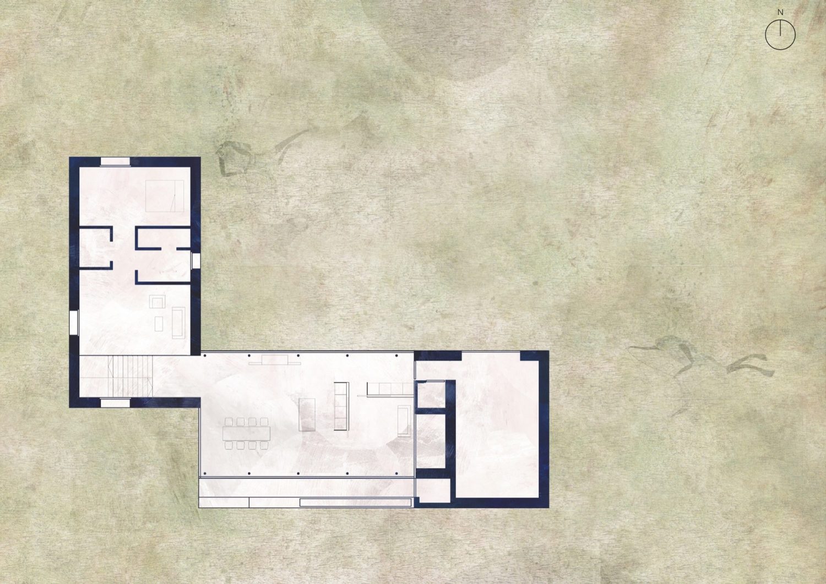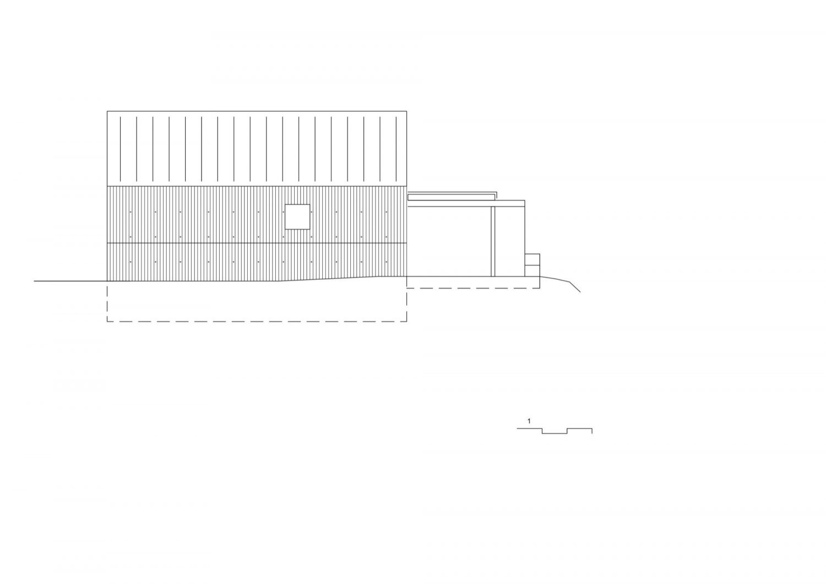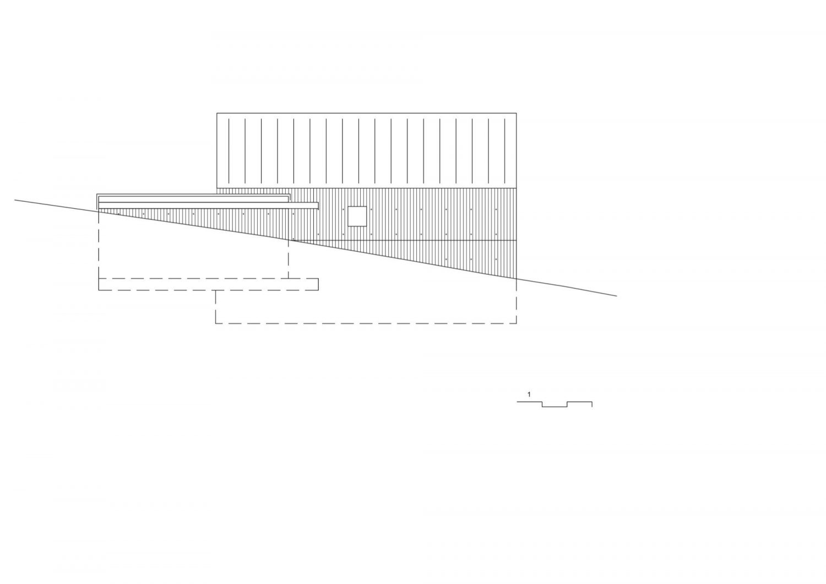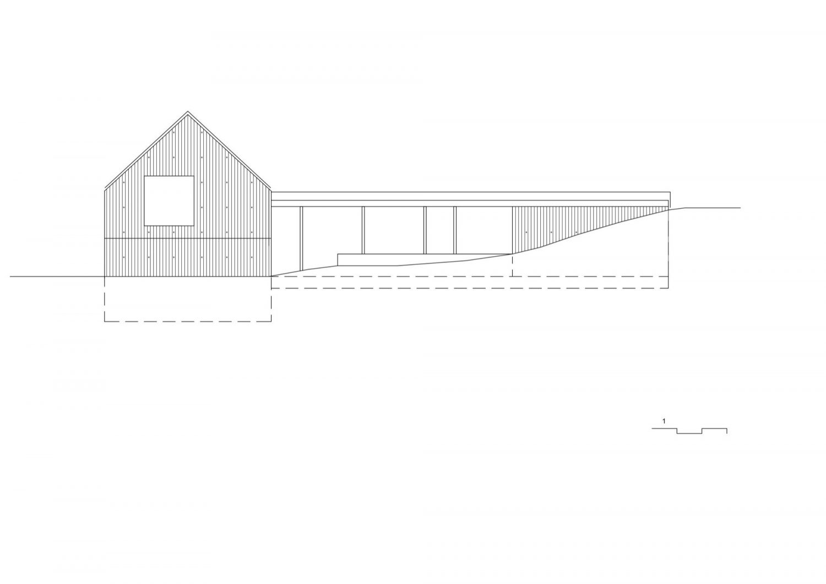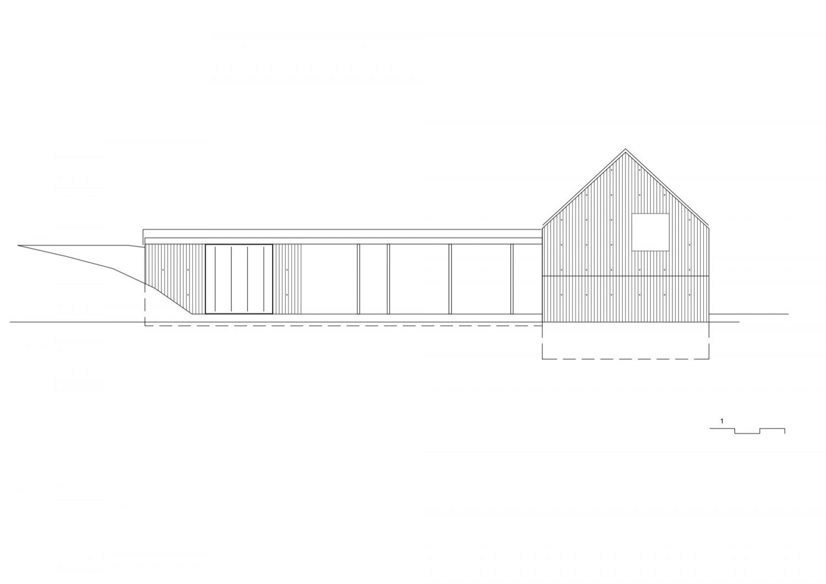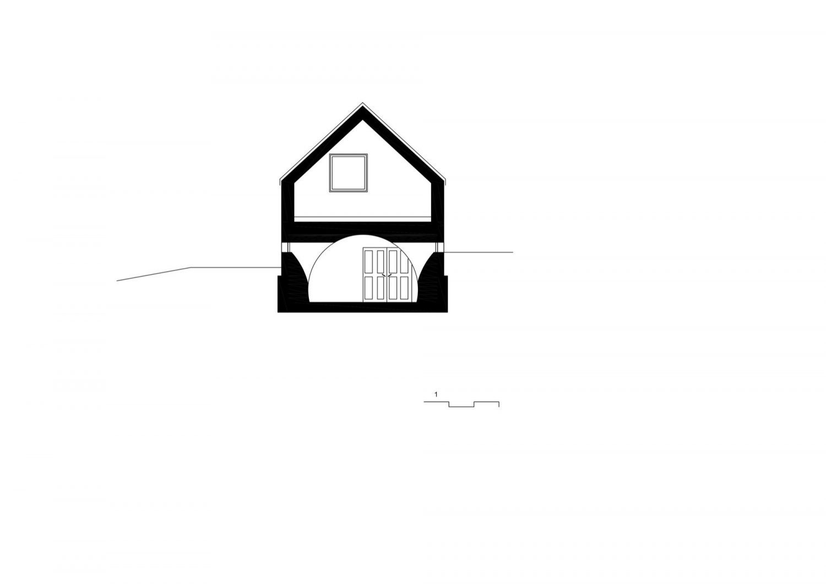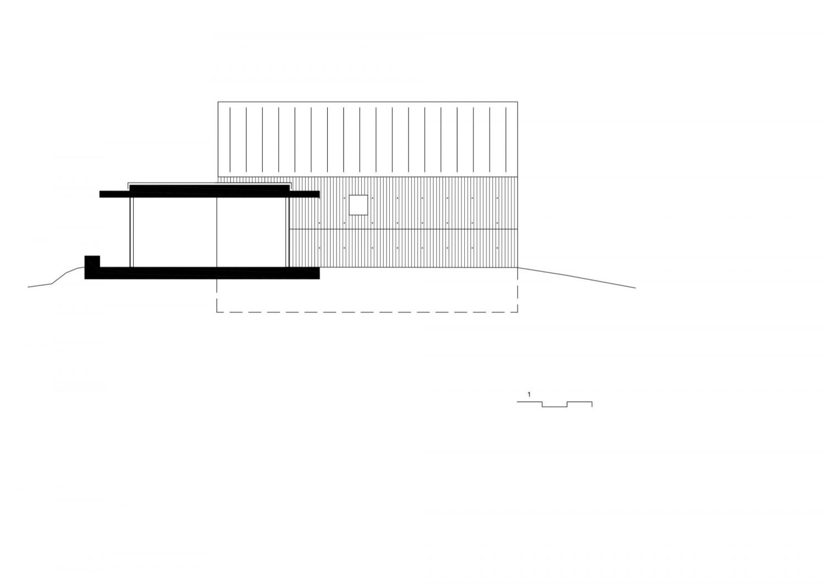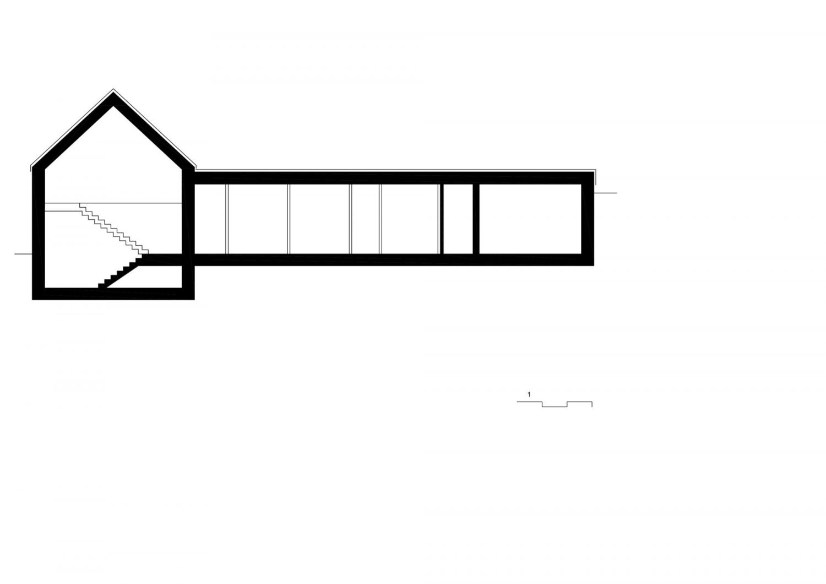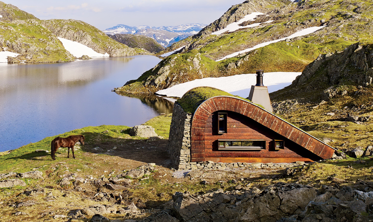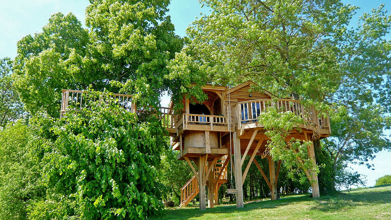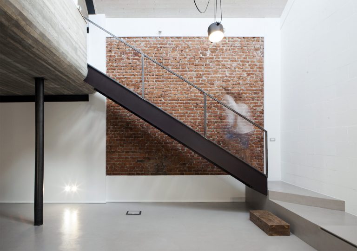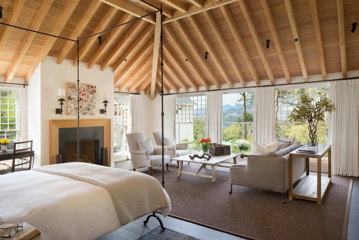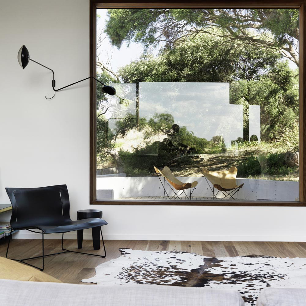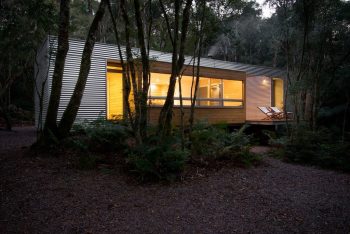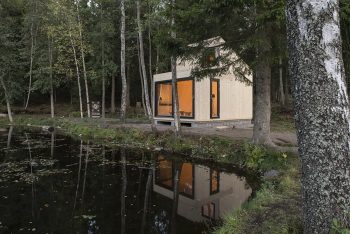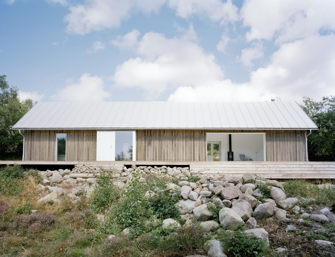
House T is a 170-square-metre (1,830-square-foot) home located in the undulating landscape of Southern Styria, Austria. The house originally was a wine press house, and its historical vaulted cellar made of stone is more than 400 years old. In 2015 Atelier Ulrike Tinnacher remodeled the dwelling for two winegrowers, who decided to make the old vintner’s house their retirement home. Set right on top of a hill, House T forms a whole with the countryside and the surrounding vineyards.
The small vintner’s house, which used to be the wine press house until early in the 20th century, served as starting point for the single-family detached home. The historical vaulted cellar is made of stone and more than 400 years old. Therefore, it is the oldest part of the house, which was remodelled in the 1960’s and had been uninhabited in the last few years. The building-owners, two winegrowers, decided to make the old vintner’s house their retirement home, as the nearby vineyard has been their professional and private centre of life for so many years now.
According to form and function, the new building is divided into two building structures: A rectangular cube with a pitched roof was built above the vaulted cellar – a homage to the former building, that stood in same alignment and similar cubature on the gently descending northern slope. The monolithic construction of coloured isolation concrete, the structure of the rough sawn wooden plank formwork as well as the sparse square openings provide the building with an introverted character. This is why the gallery as well as sleeping and wet areas are located inwardly as places of retreat. The brown colour tone and the haptic texture of the concrete walls convey comfort. Only well-chosen sections of the 360°-panorama are uncovered by several windows with broad wooden frames.
— Atelier Ulrike Tinnacher
Drawings:
Photographs by Simon Oberhofer
Visit site Atelier Ulrike Tinnacher
