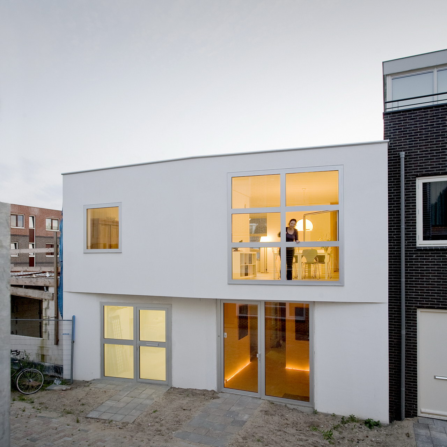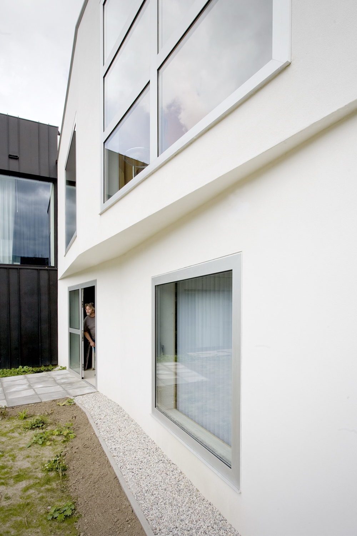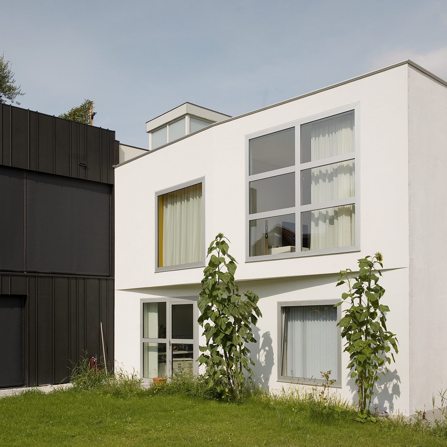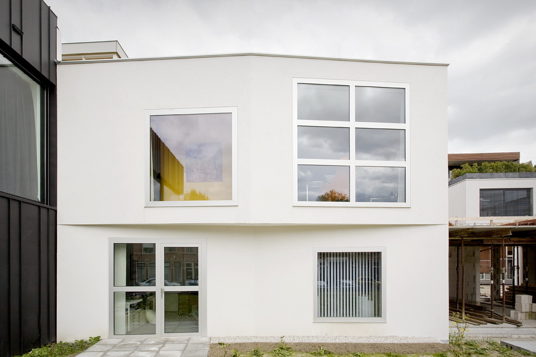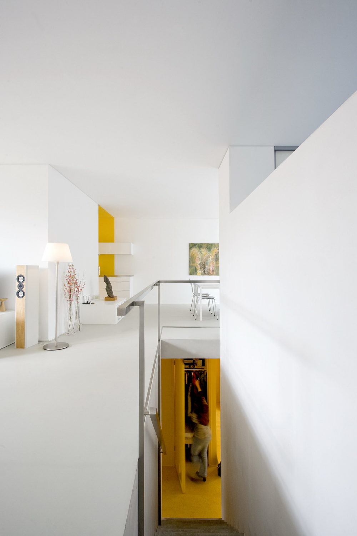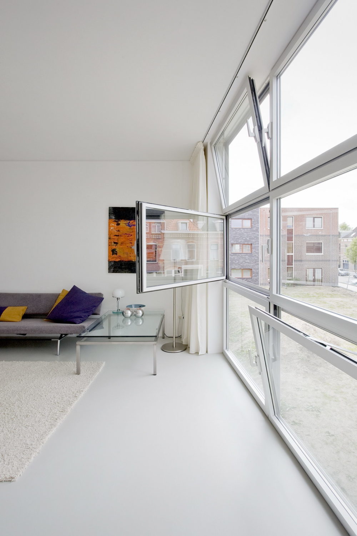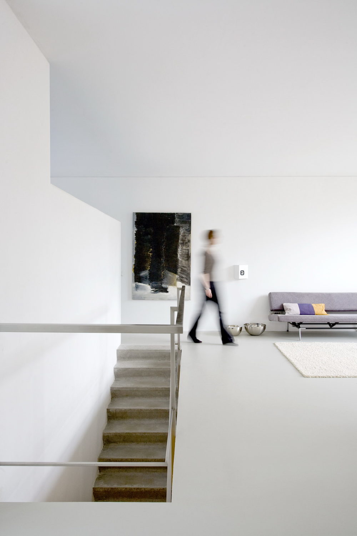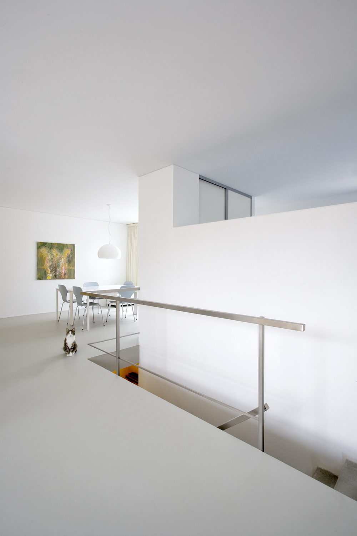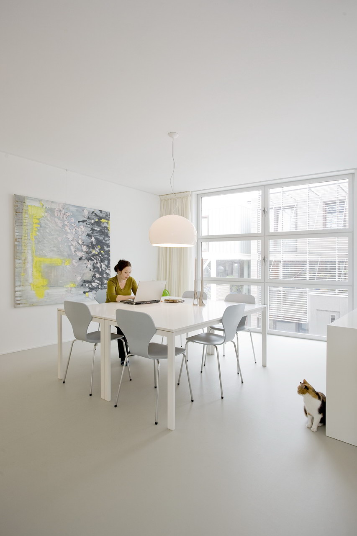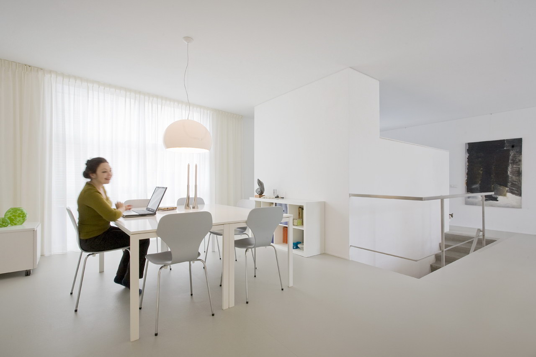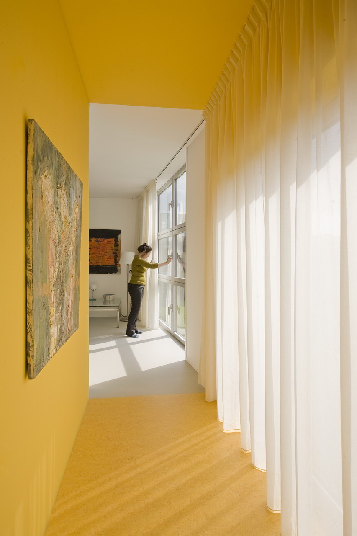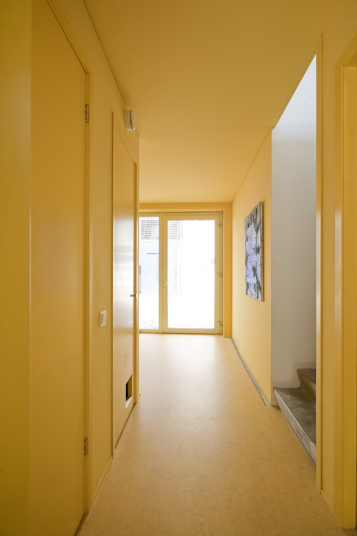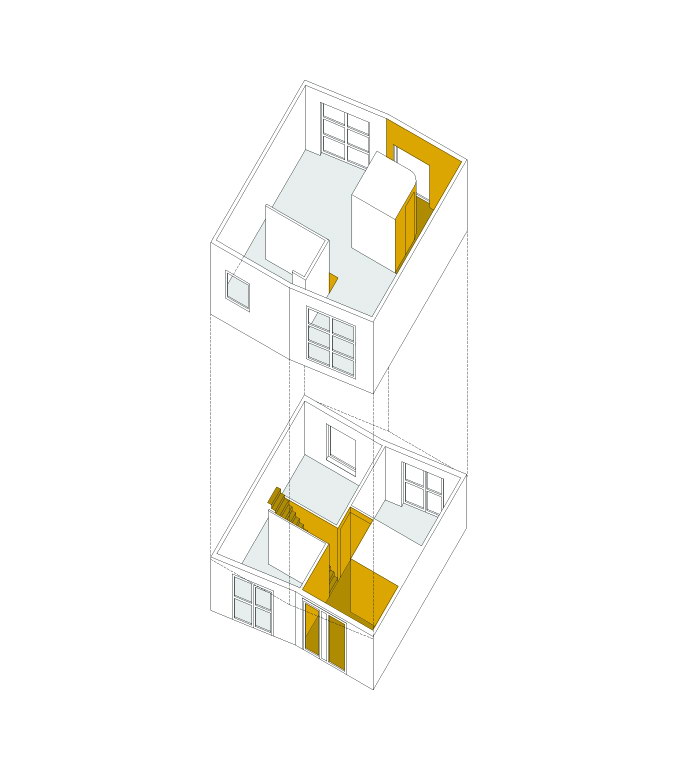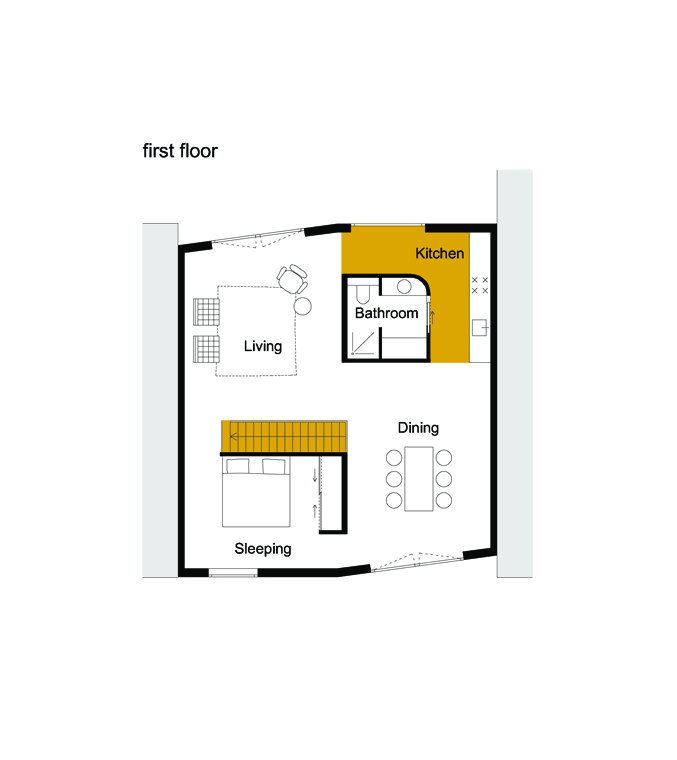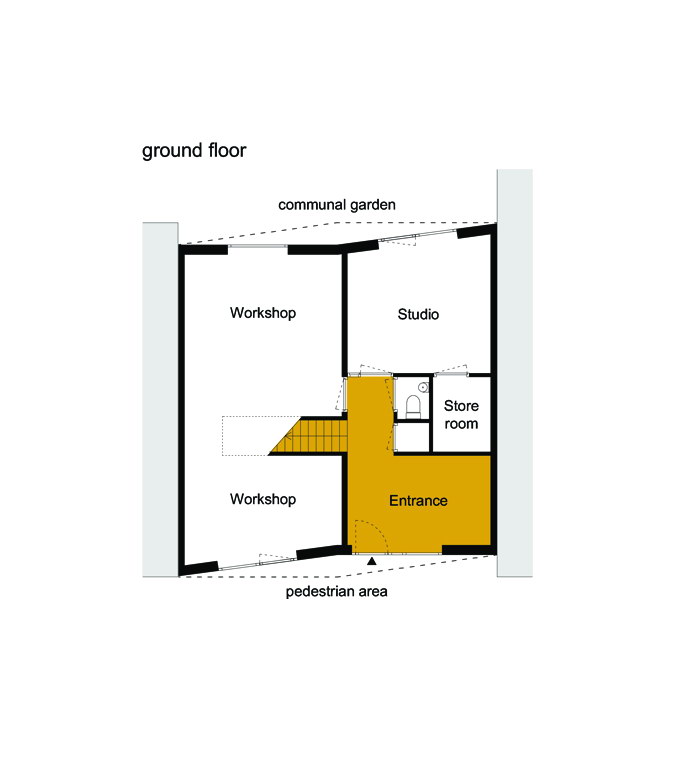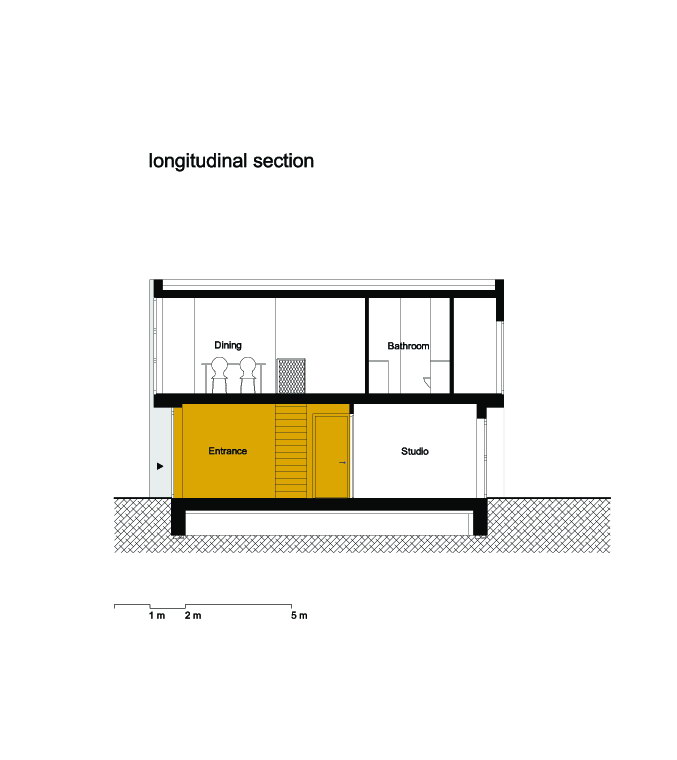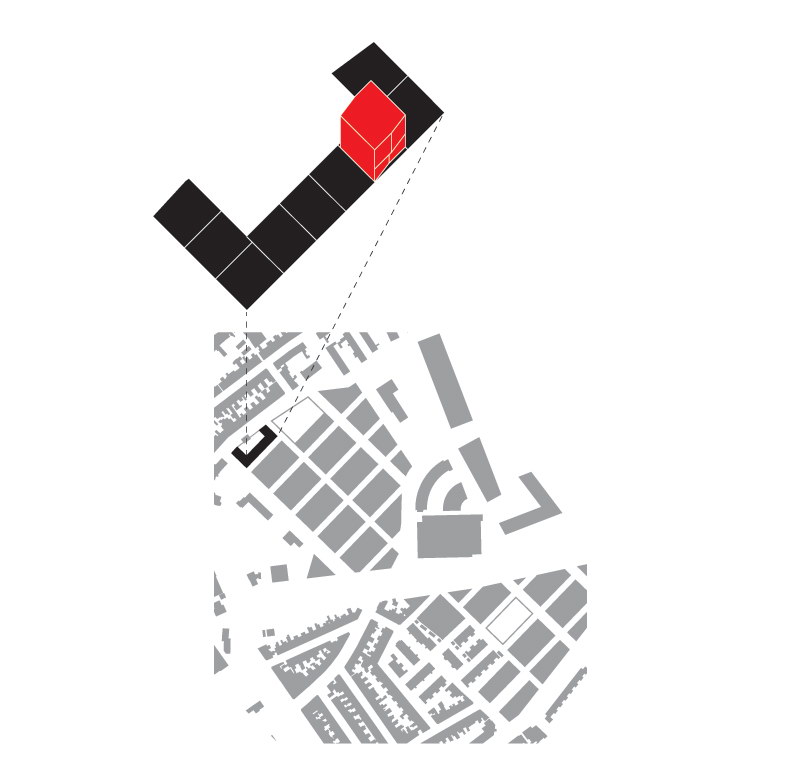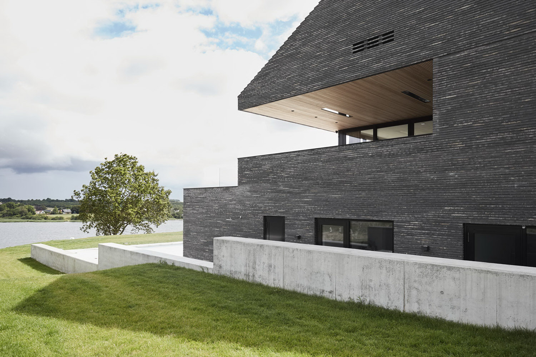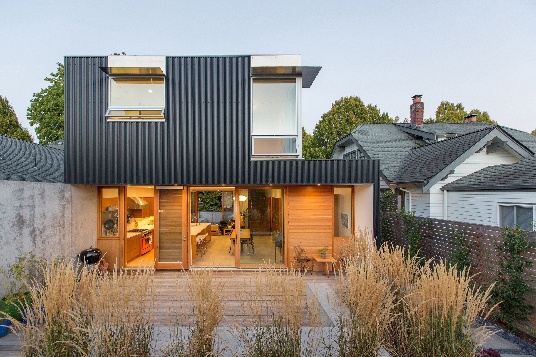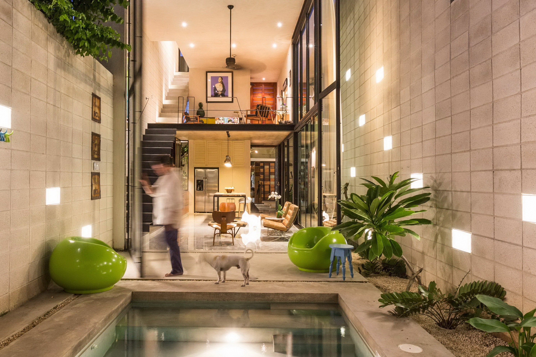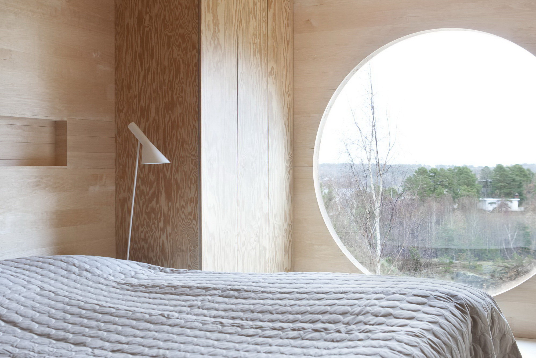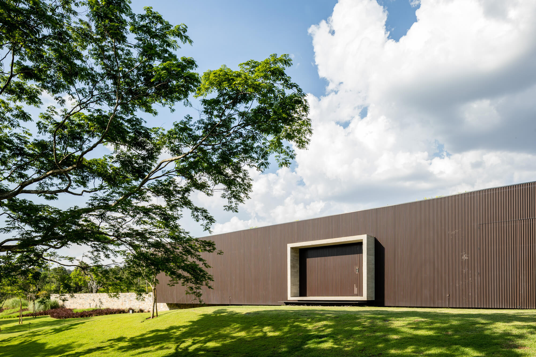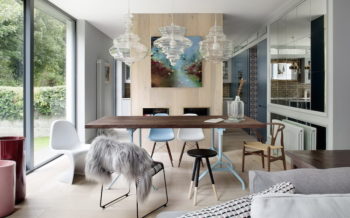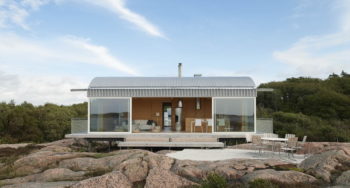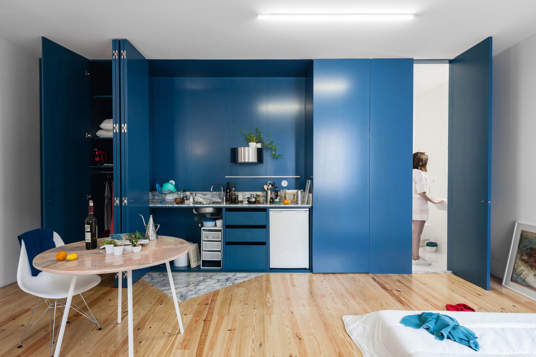
House NL III situated in Leiden, The Netherlands on a plot which has a surface area of 9 × 10 meters. GAAGA designed this two-story house in 2010 for a private client.
House NL III is an abstract, white stucco, solid object that virtually covers the available square base. It consists of two floors, of which each floor has a typical program and spatial lay-out. Both floors are clearly distinguishable on the outside: the façade of the upper floor bents outwards in contrast to the façade of the ground floor which bents inwards, resulting in a slight overhang. This combination of indention and protrusion not only gives the house its special looks, it also shows that the house is, spatially and functionally, made up of two parts.
The lower part is designated as a working zone whereas the upper part functions as a small apartment. The spatial lay-out of both parts is different. At the upper part the several living spaces are directly linked up with each other. There are no passageways between the different spaces, which evokes a sense of openness and spaciousness. The diagonal vista that results from the absence of partitions in the middle of the floor plan makes the space look more spacious and it contributes to the open character. Furthermore, all partitions are detached from the exterior walls thus making it possible to walk all round the space. Whereas the upper floor is spatially dynamic, the ground floor is much more static; it is divided into simple rooms, suitable to work in seclusion.
— GAAGA
Plans:
Photographs by Marcel van der Burg
Visit site GAAGA
