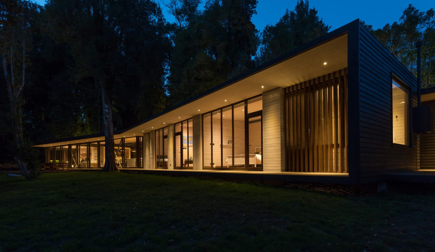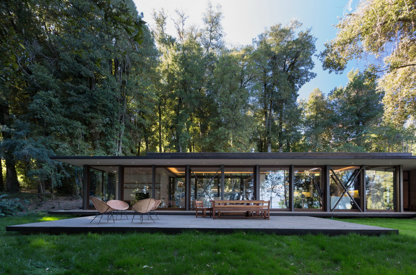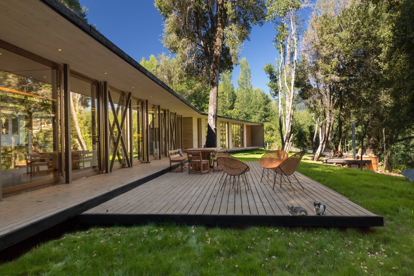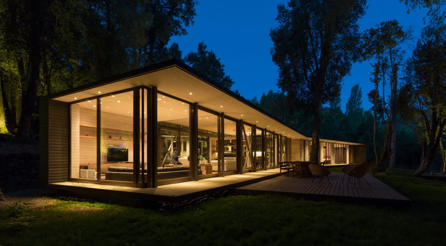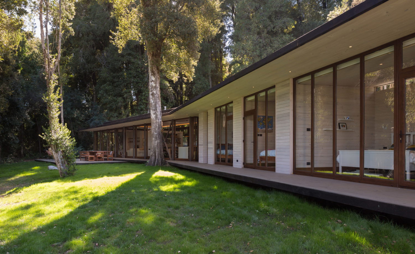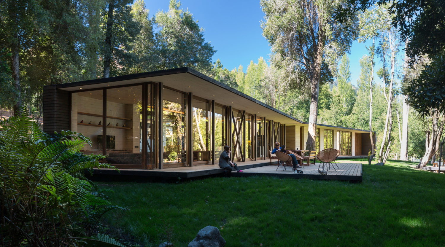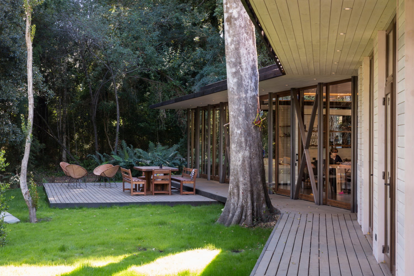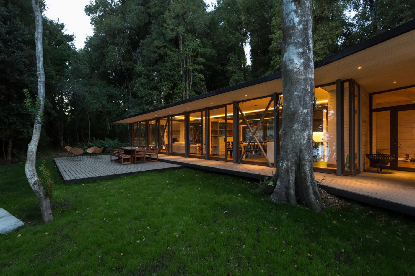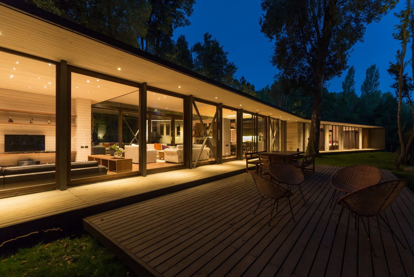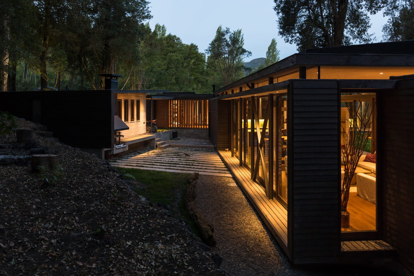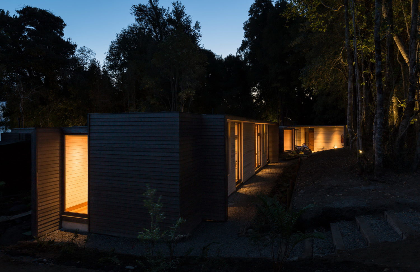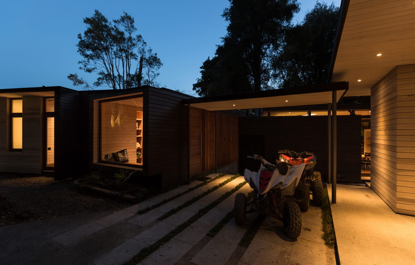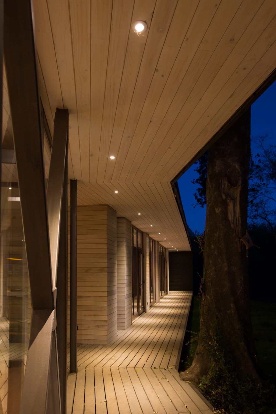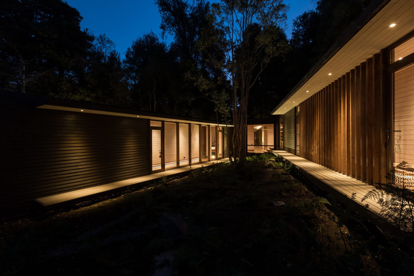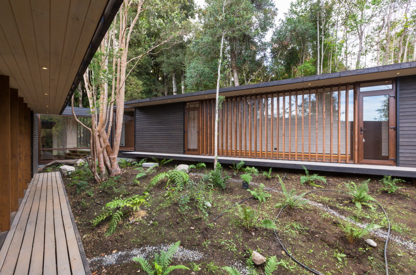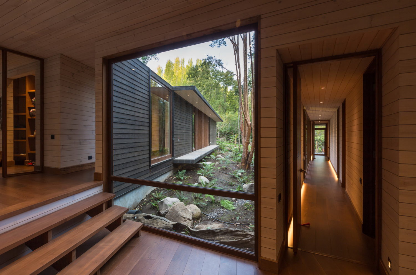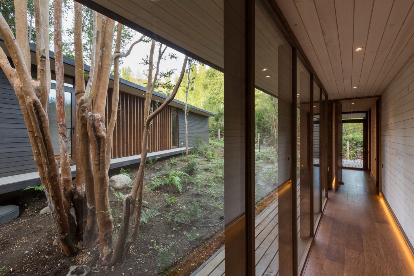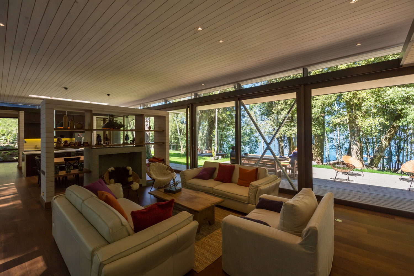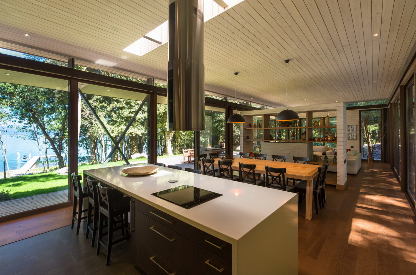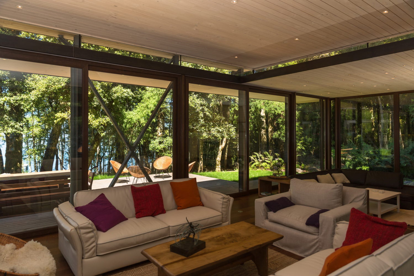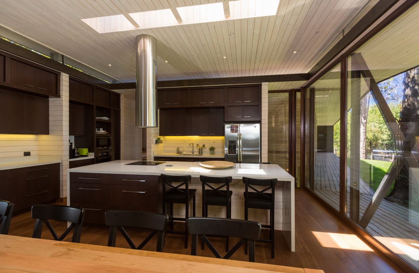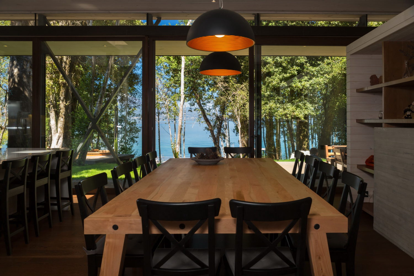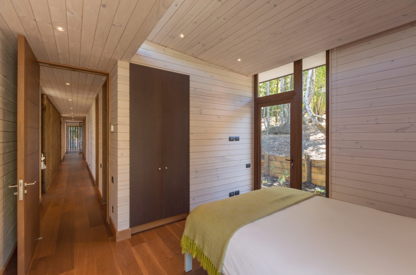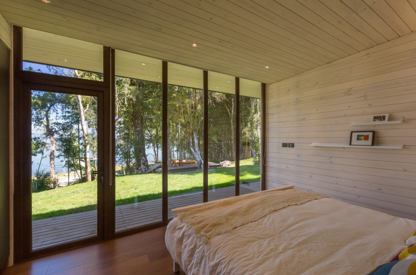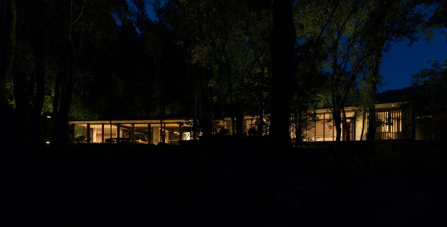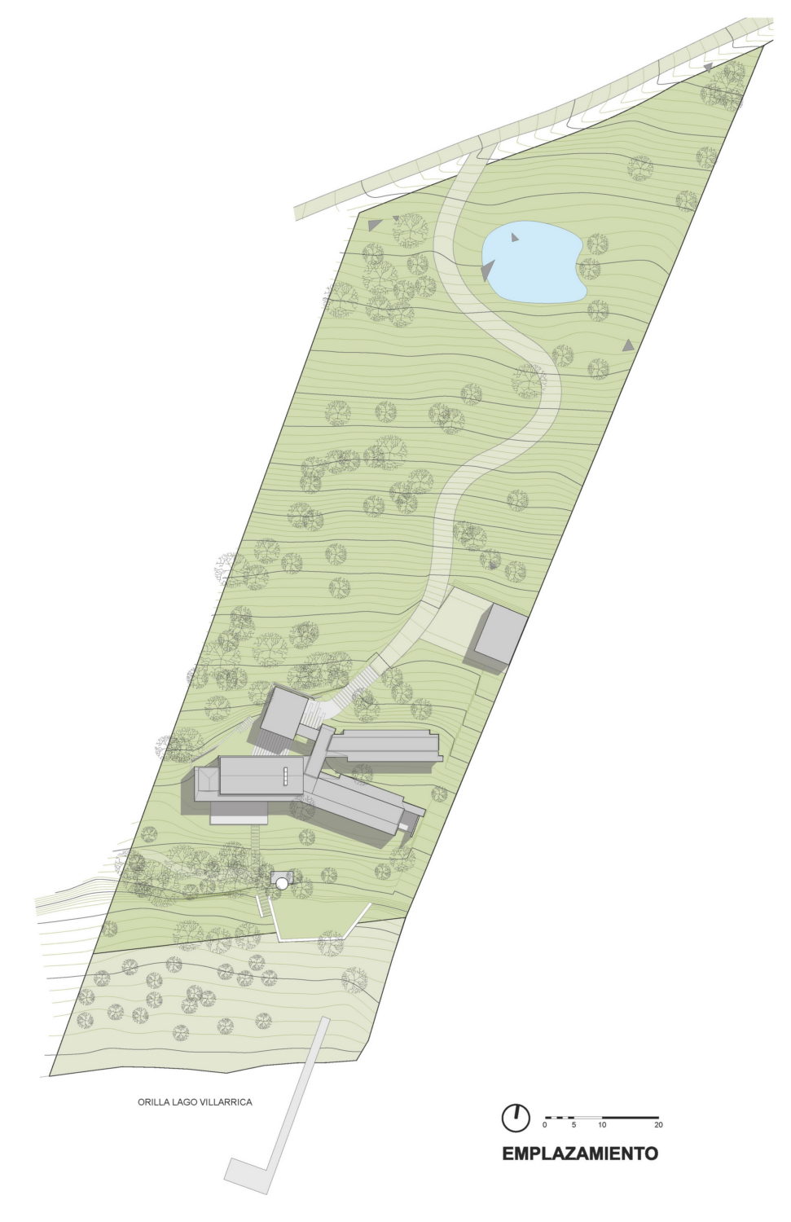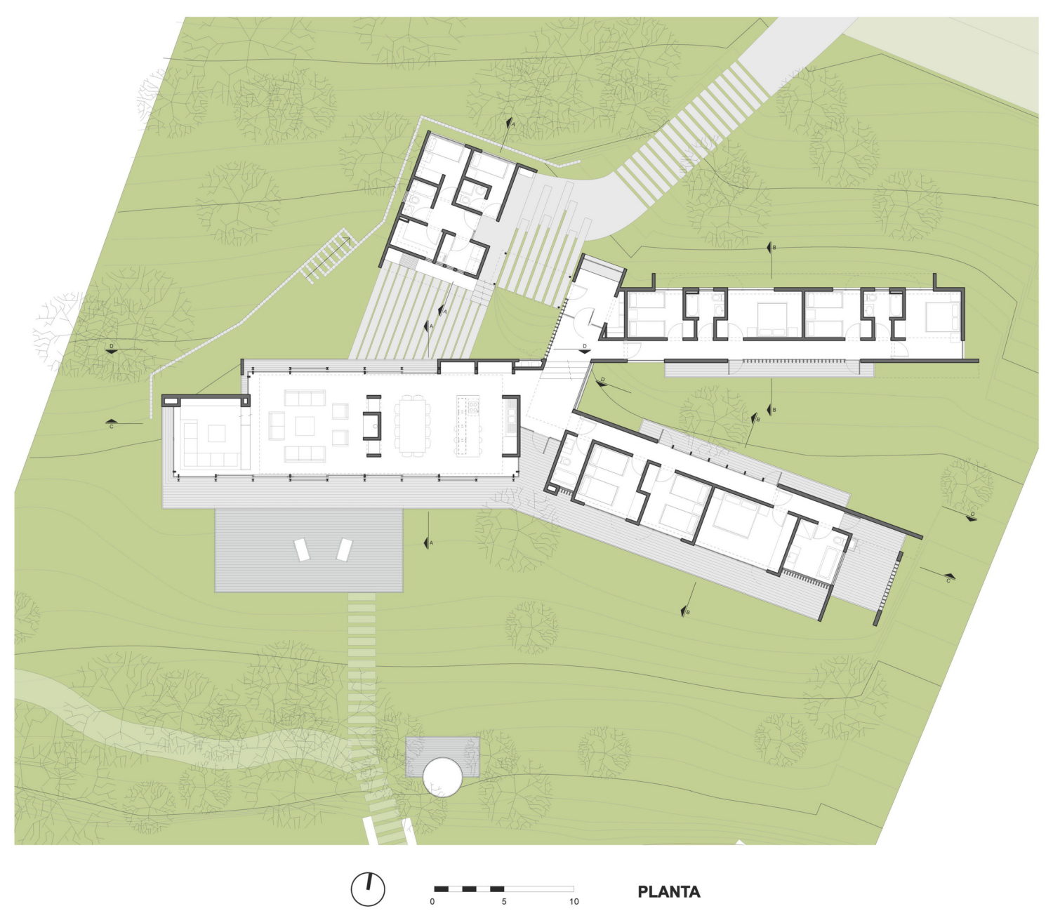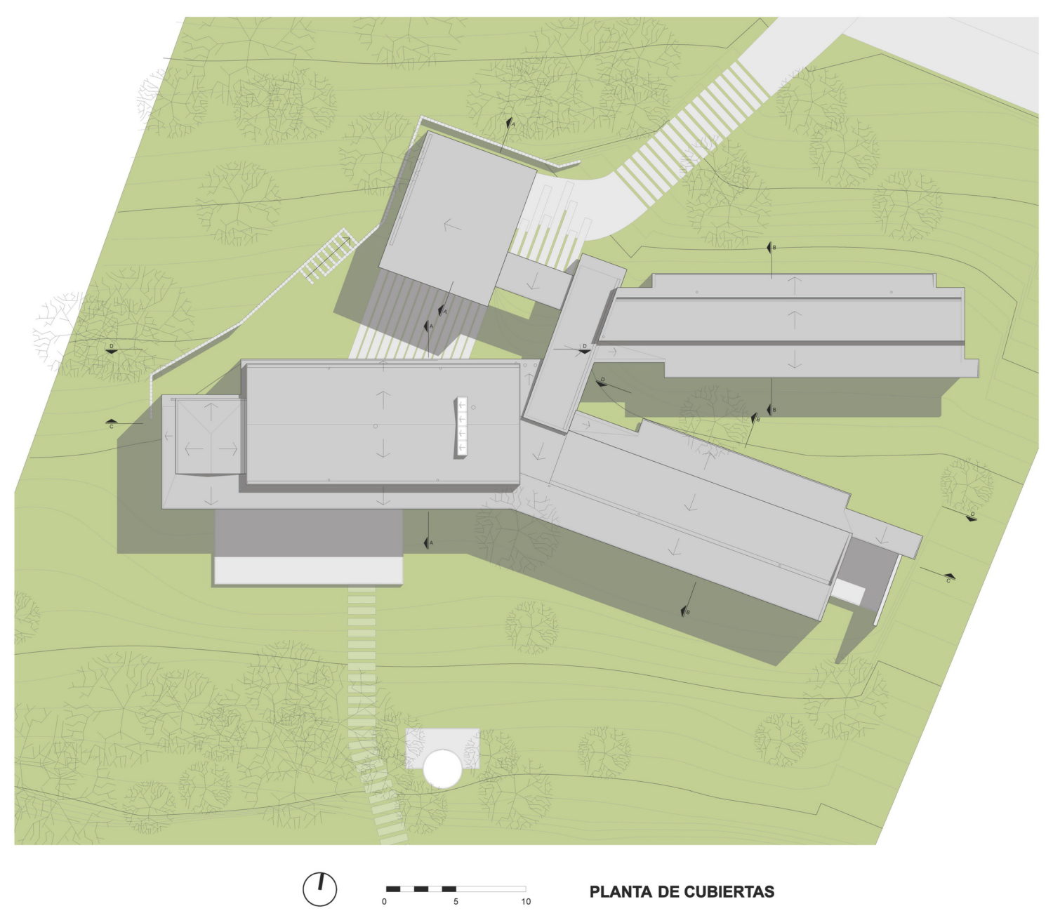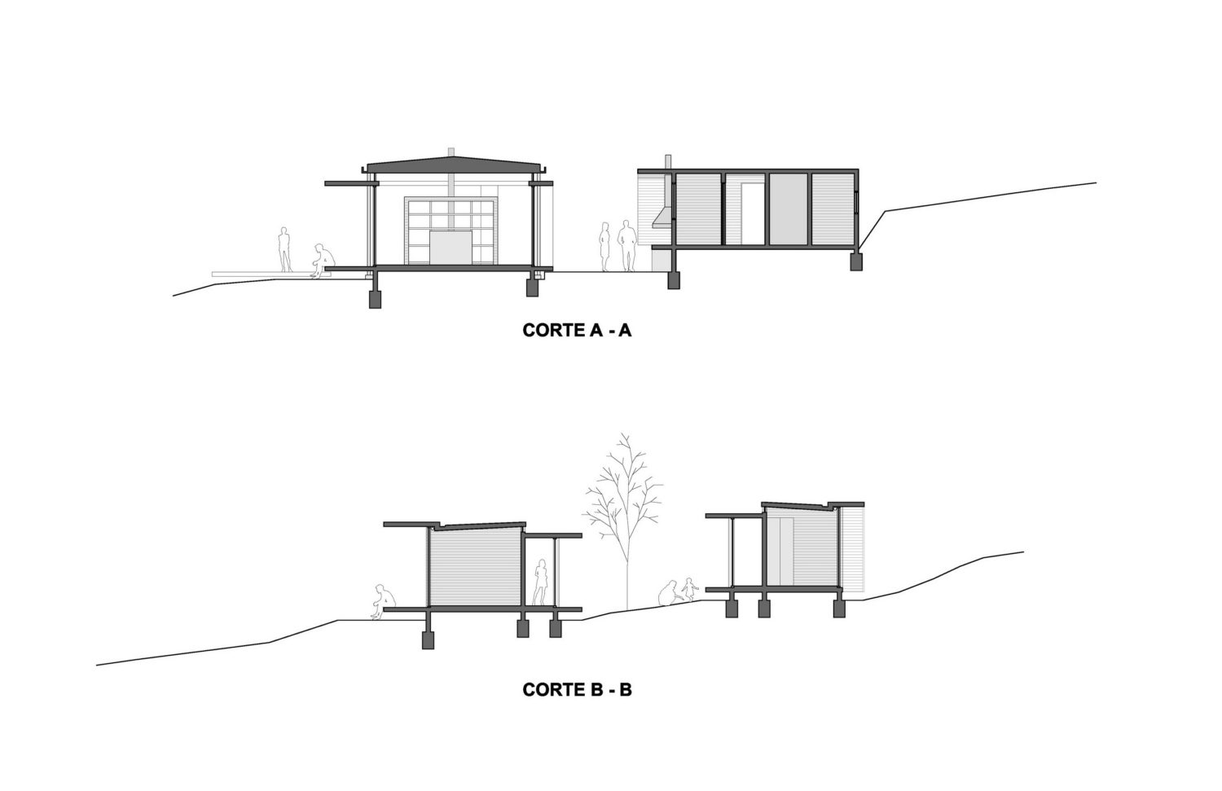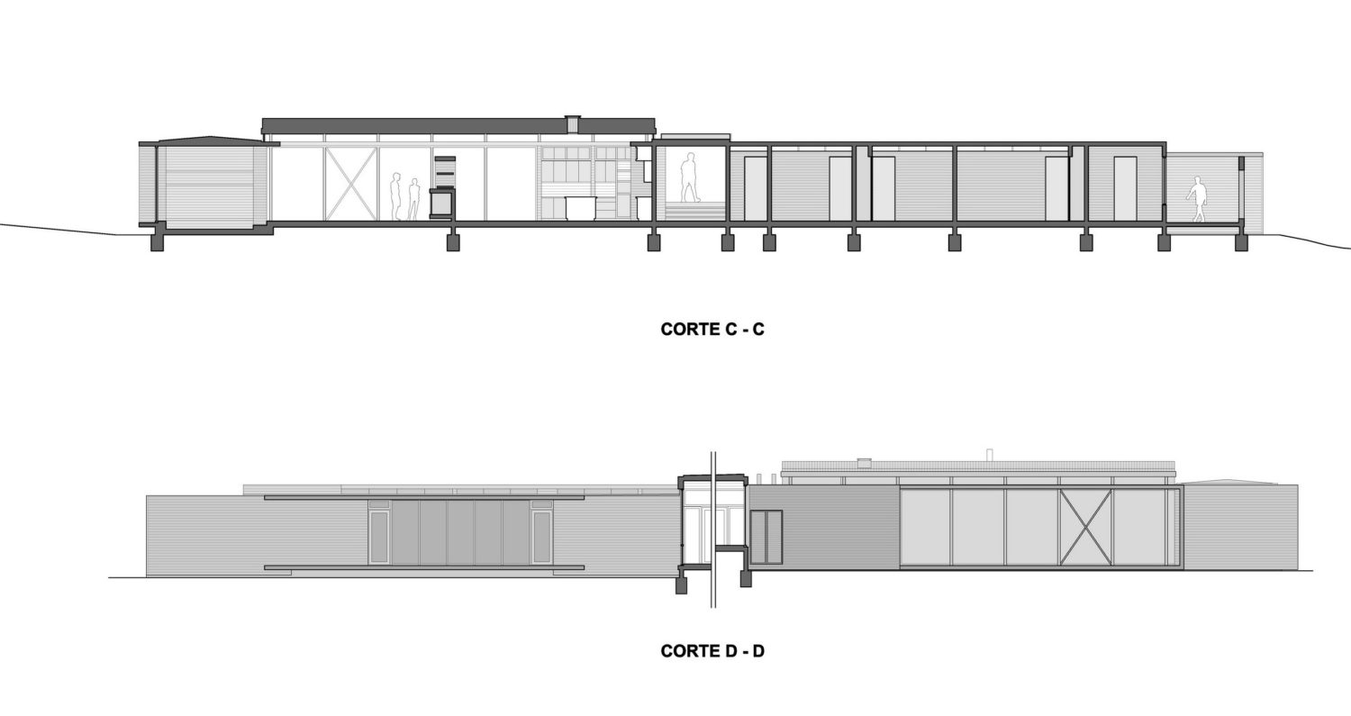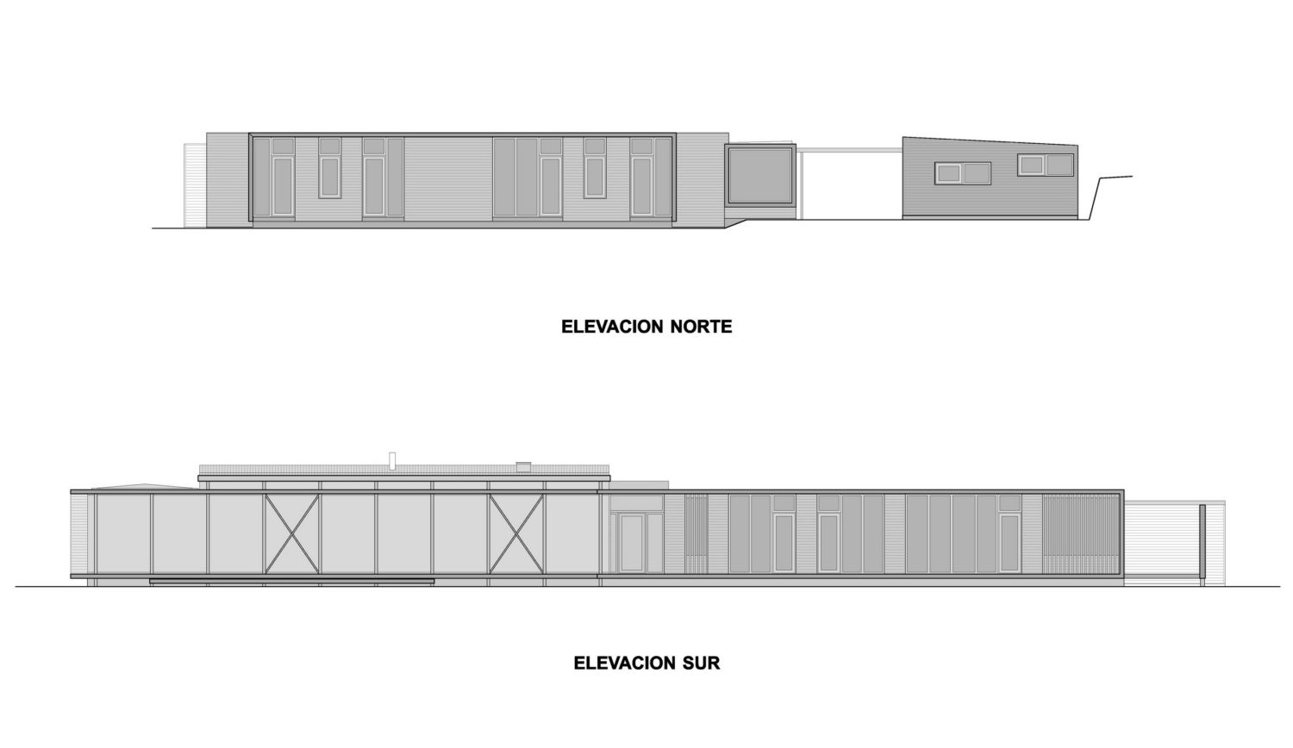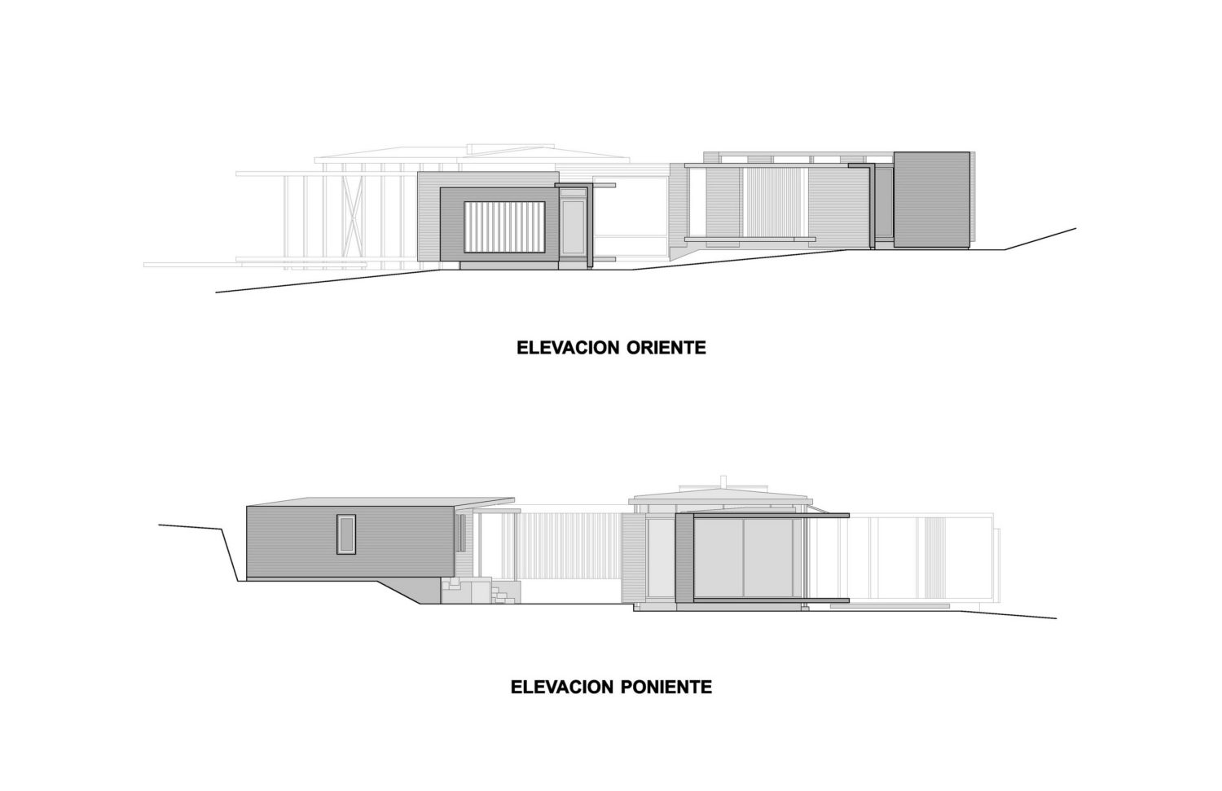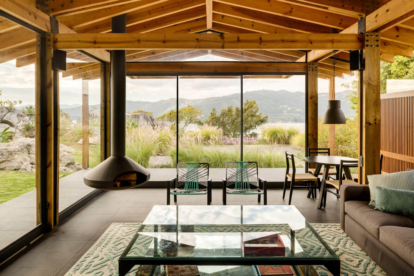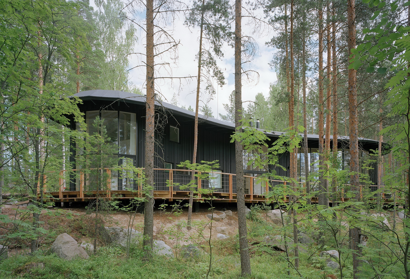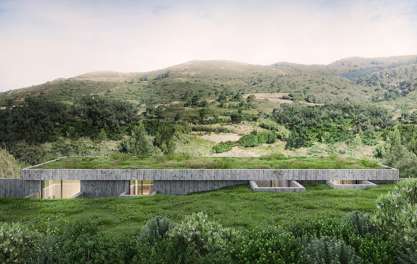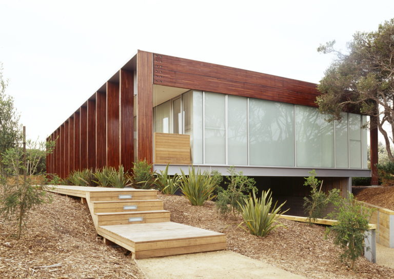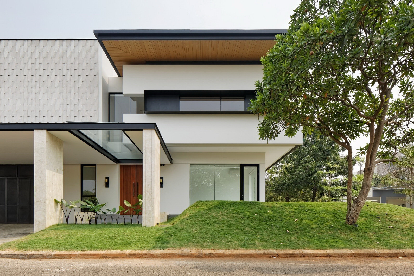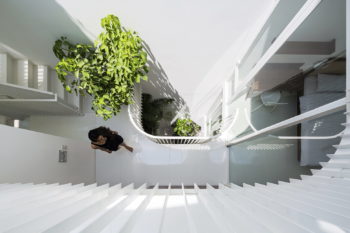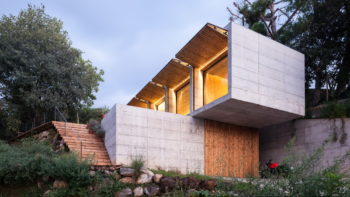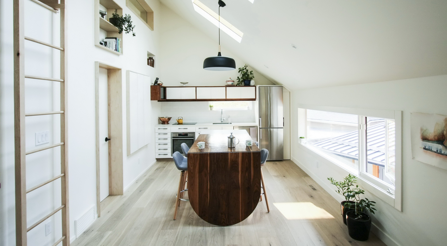
The House in Lake Villarrica designed in 2015 by Planmaestro, is located on the northern shore of Lake Villarrica, in southern Chile. The area of the house is 387.0 m² (4166.0 ft²) and of the site is 8000.0 m² (86110.0 ft²).
The requirements were bedrooms for the client’s family and for guests, common areas for the whole group and services. The client gave priority to the conservation of the forest and the large trees over other attributes of the site, like the views of the lake and the Villarrica volcano. Thus, the footprint of the house adapts to the position of the trees, avoiding the cutting of any important specimen. This operation also allows every interior space to be in contact with the forest’s environment. The strategy was to group the rooms in sections or “wings”. This way, each wing could be displaced and rotated independently to avoid the trees.
Four wings were proposed, each with views and access to different places. The family bedrooms look towards the lake and have access to a small flat lawn between the house and the beach. The guest’s bedrooms wing looks at the forest and the hill in the northern part of the site. This wing can be opened or closed down and heated independently from the rest of the house. The common areas wing is one large, transparent space, with views to the lake and forest, and opens to an exterior deck. It contains the kitchen, dinning room, living room and TV room. The services wing is surrounded by the forest and accommodates laundry, pantry and service bedrooms. The four wings are arranged forming a wide X. The volume that connects all wings works as entrance and distribution hall. Between both bedroom wings a courtyard is formed. Both corridors look at this garden containing a big Arrayan tree. Likewise, between the common areas and the service wing, a paved patio with access from the kitche
— Planmaestro
Plans:
Photographs by Mathias Jacob Dunner
Visit site Planmaestro
