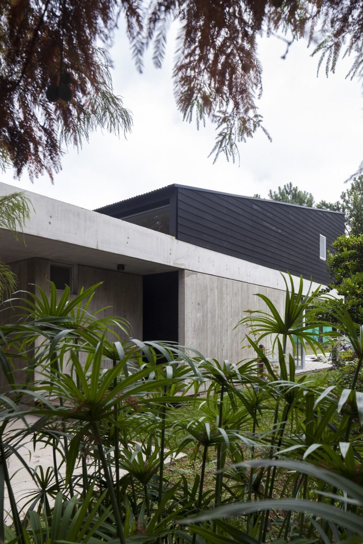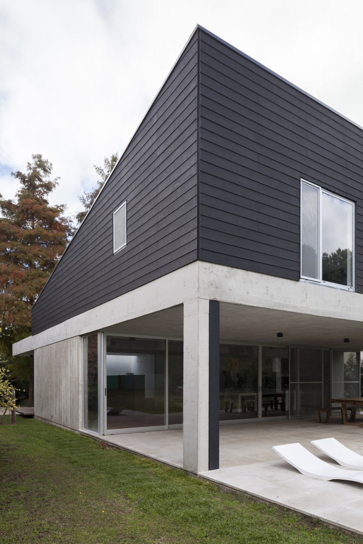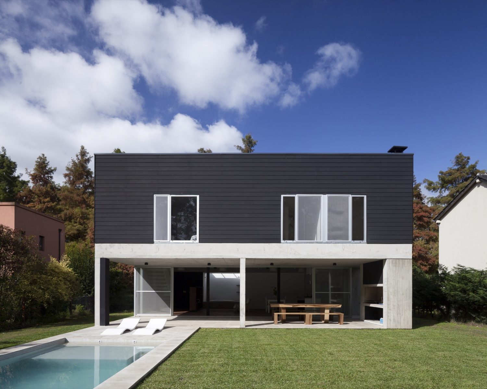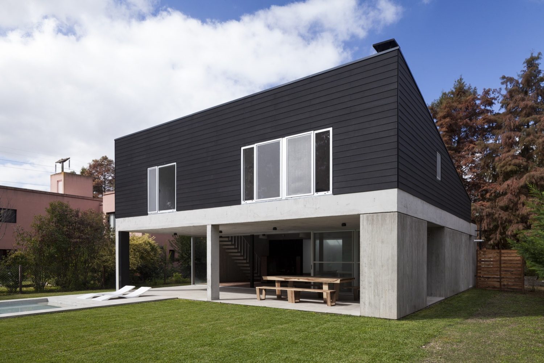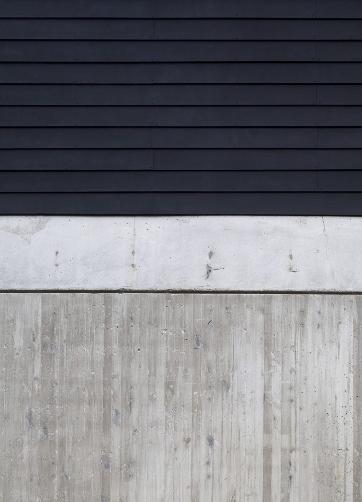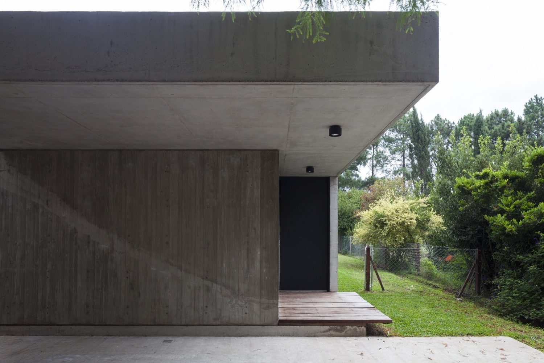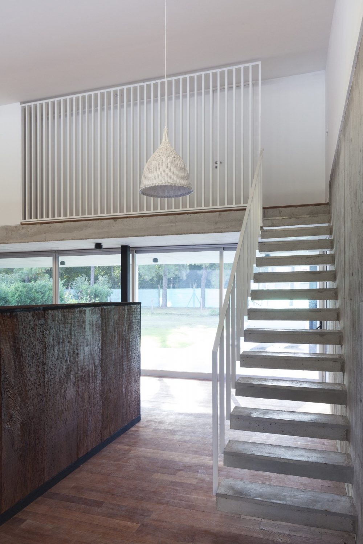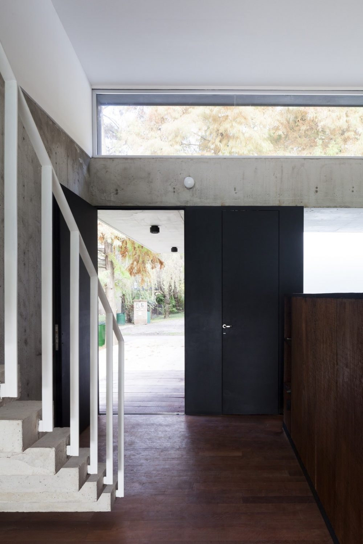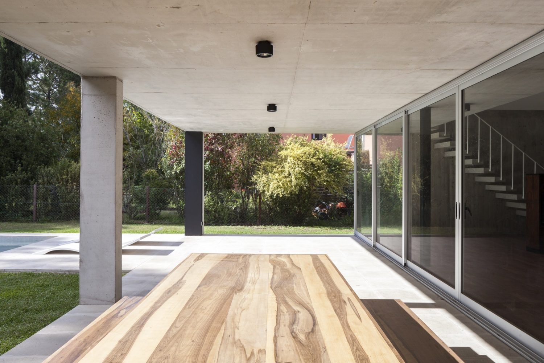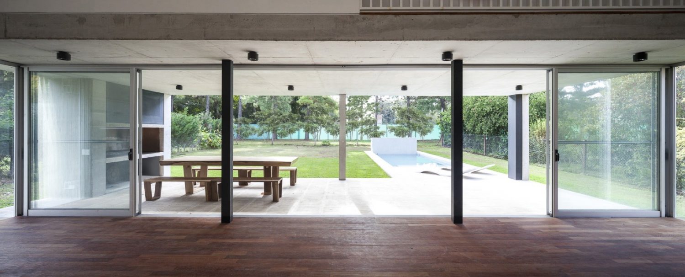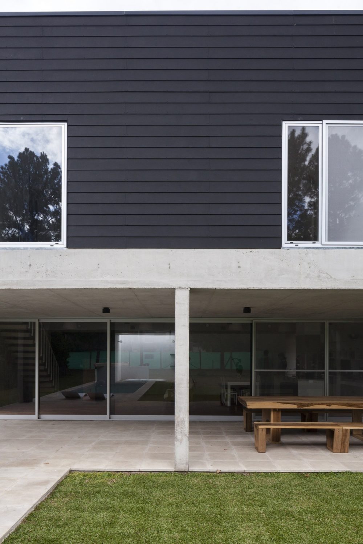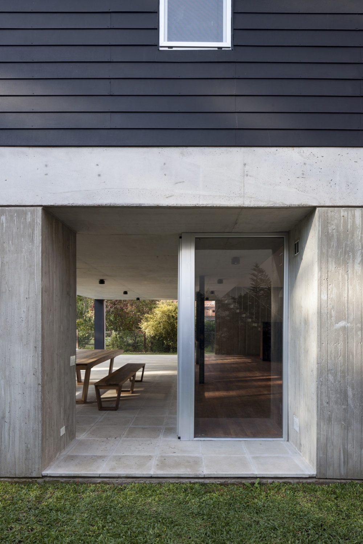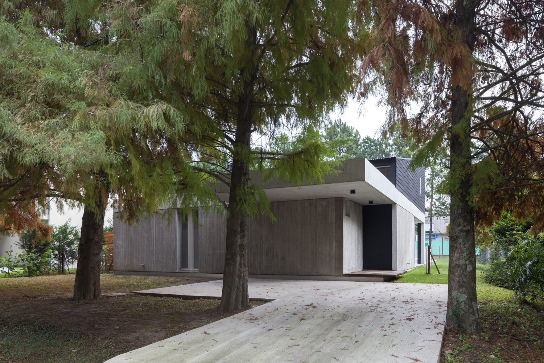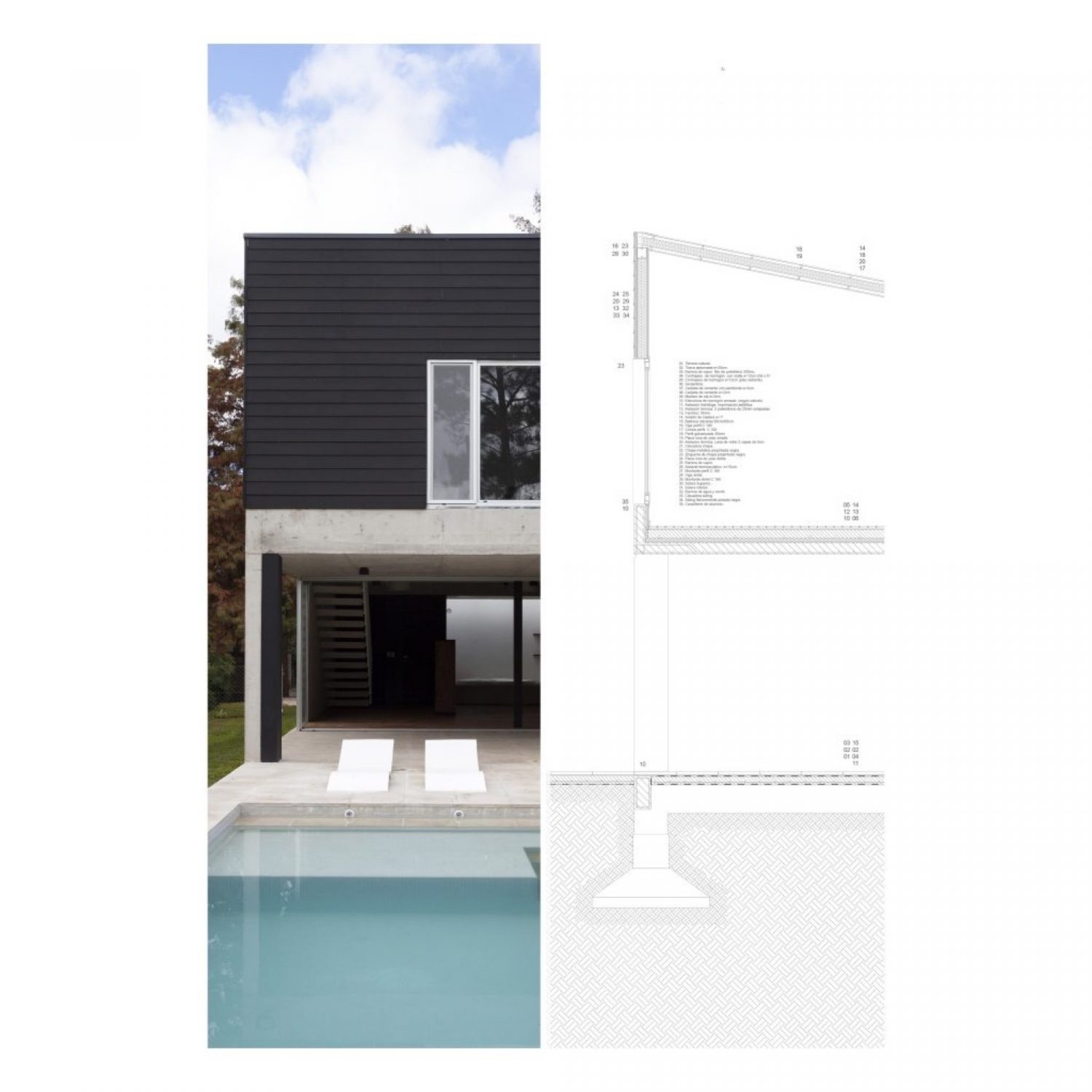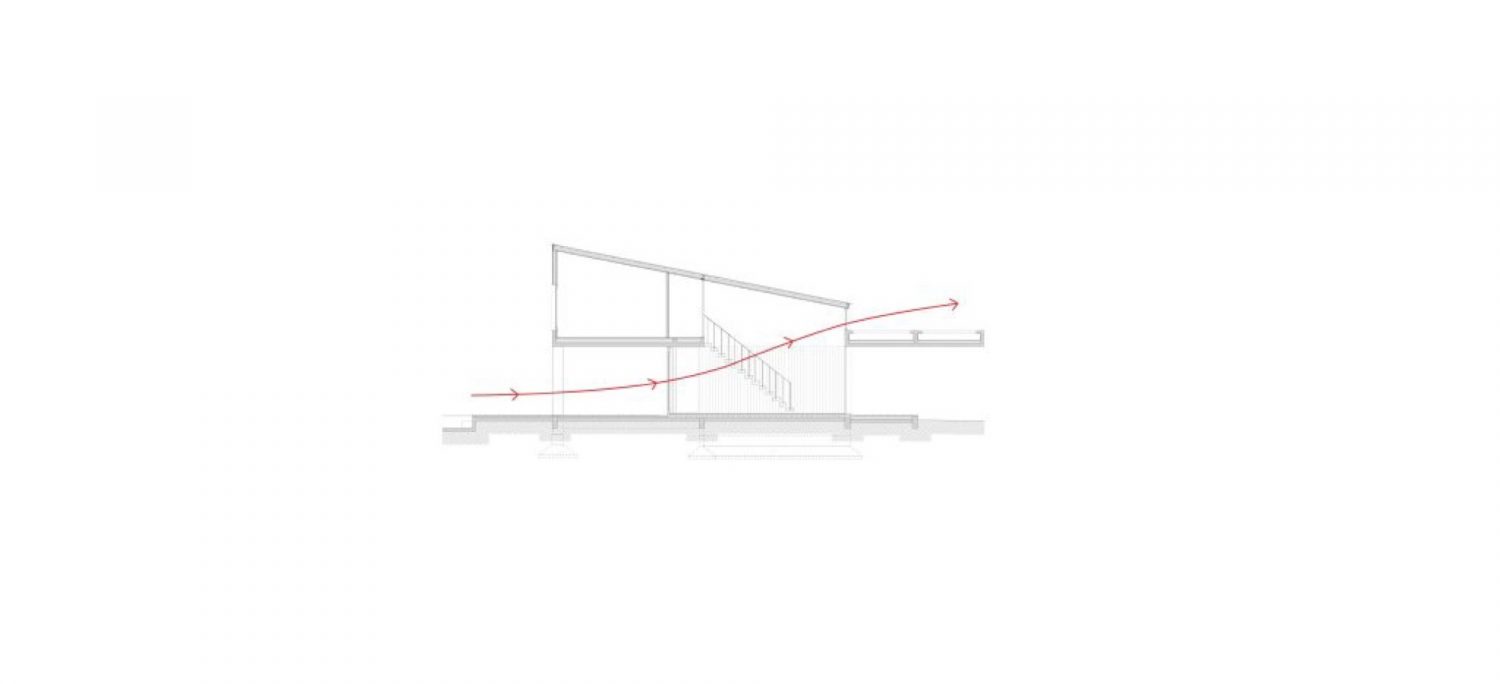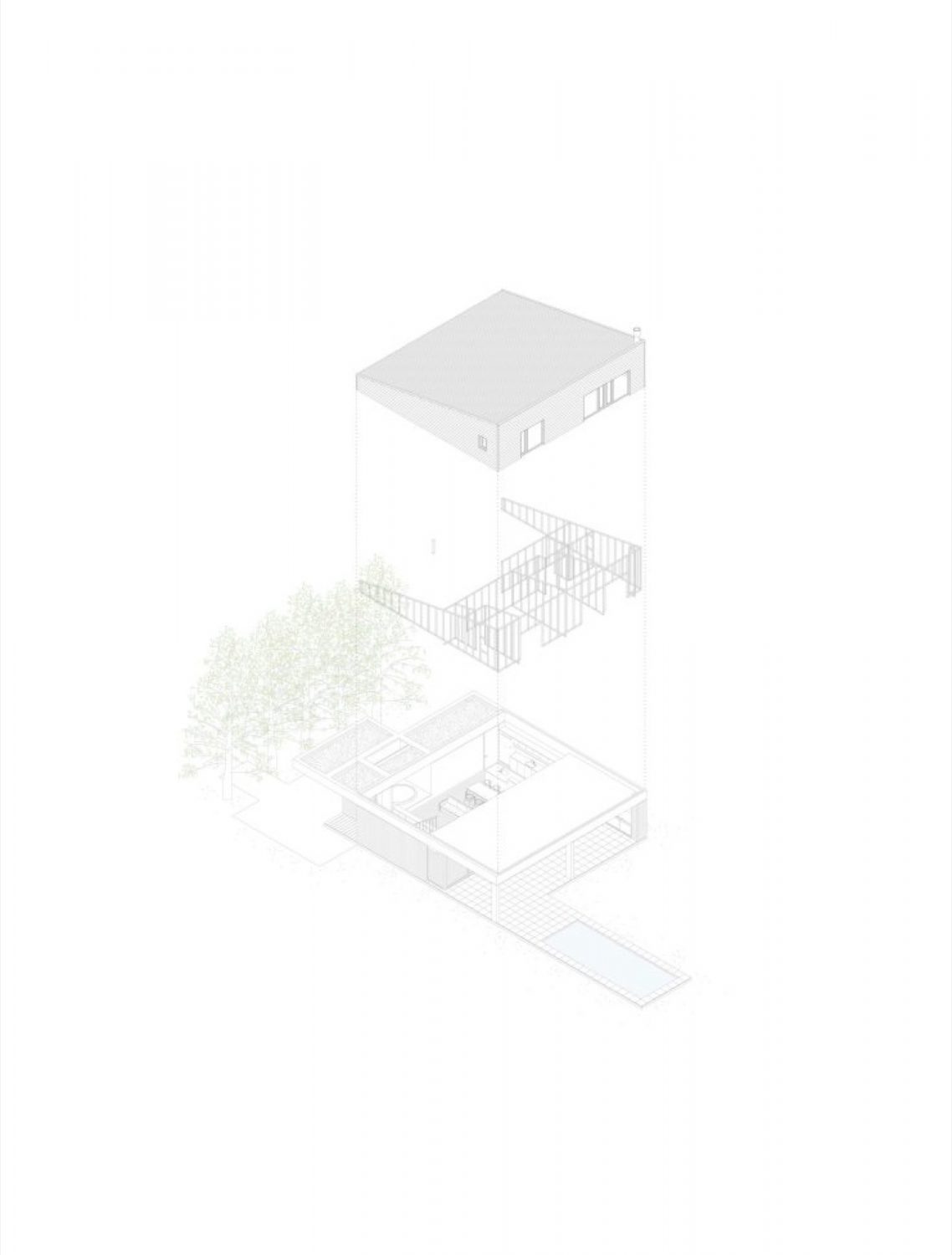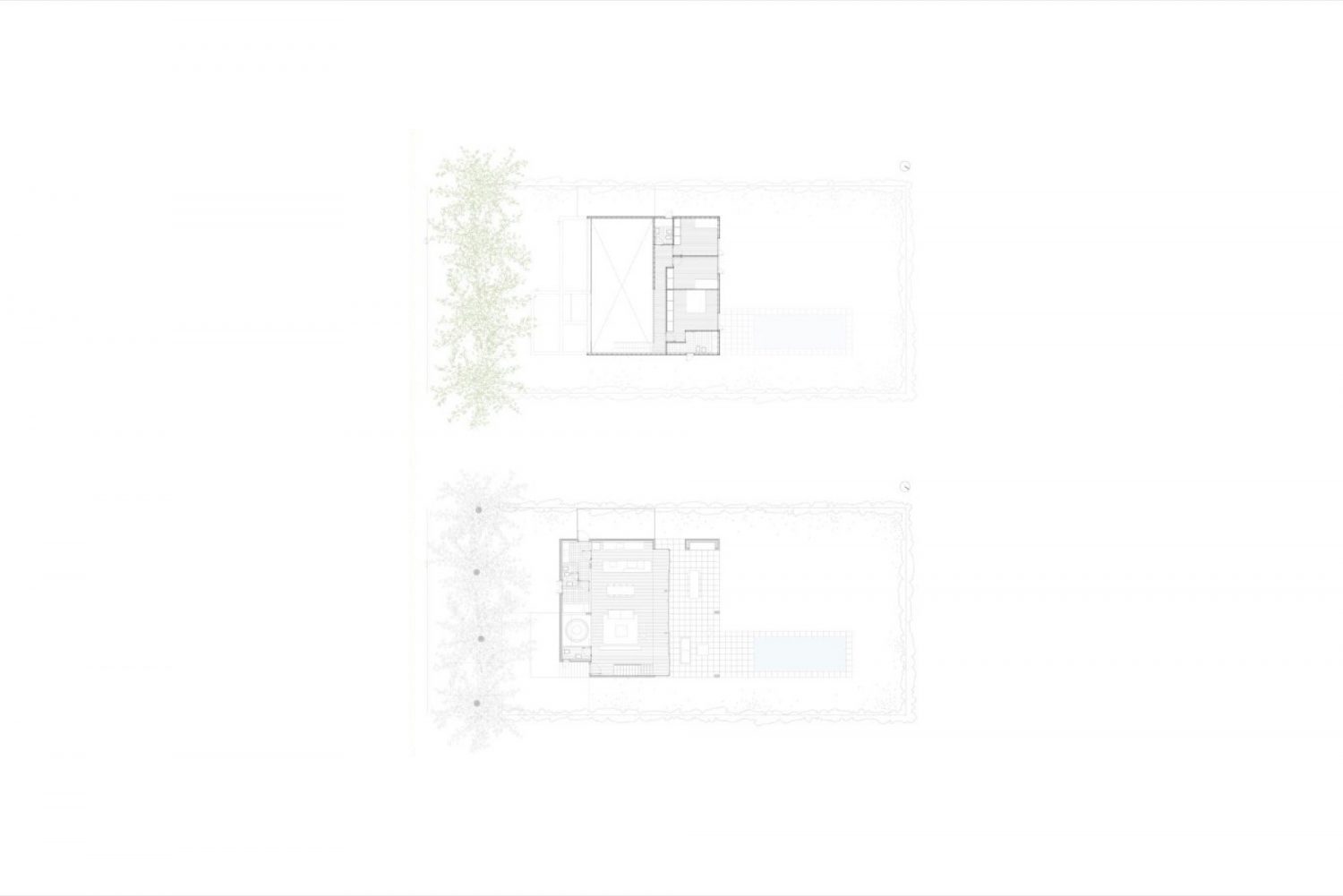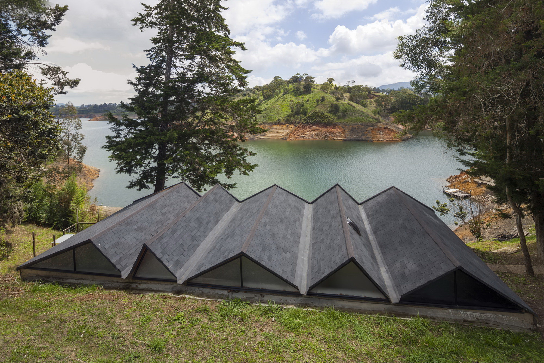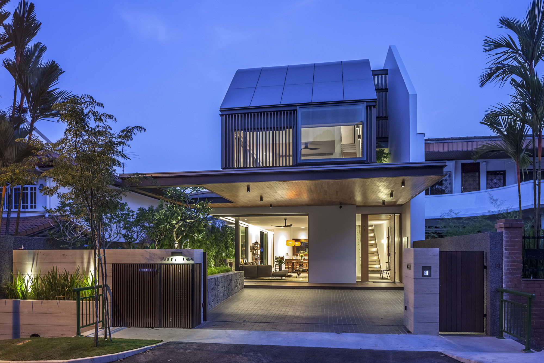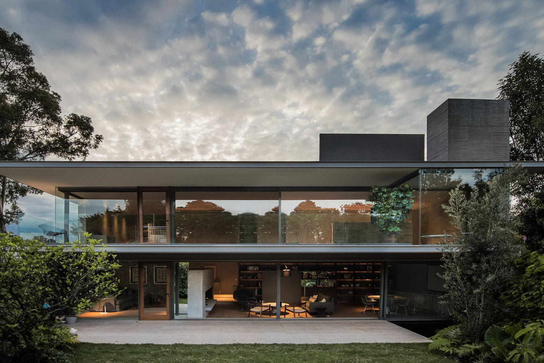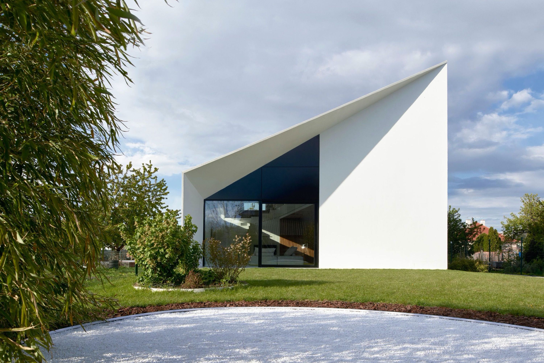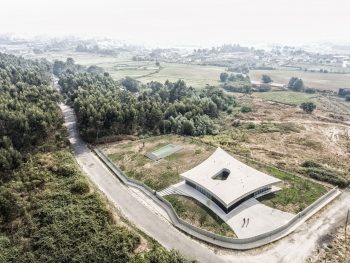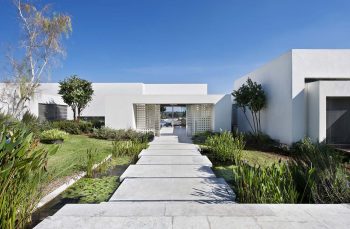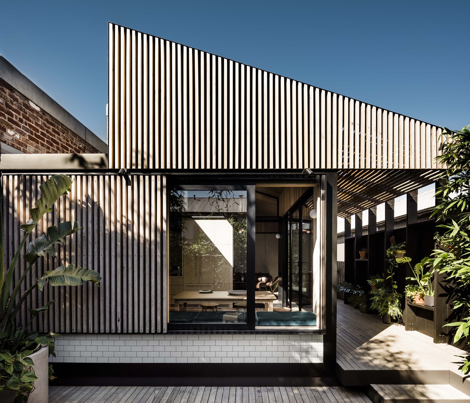
Colle-Croce has designed House DV. Located on a 20m x 40m (66ft x 131ft) plot in Pilar, Buenos Aires, Argentina, the house was completed in 2015.
The implantation seeks to minimize the footprint of the house to achieve a greater absorbent surface soil, and direct natural illumination of all north-facing areas of the house.
The resolution of the cross section allows incorporating the gallery insidet the built volume and qualifying the public area with a higher altitude.
On the ground floor the window system favors the expansion of the living room and the kitchen into the gallery. The access, toilet, sauna hydro-massage and the service area safeguard this huge ground floor from the street.
The stereotomic plinth made of reinforced concret confers solidity. Furthermore, the tectonic finish of the house with a steel frame system along with a metalic cover, complet the expressive-comstructive system of the house.
— Colle-Croce
Drawings:
Photographs by Javier Agustín Rojas
Visit site Colle-Croce
