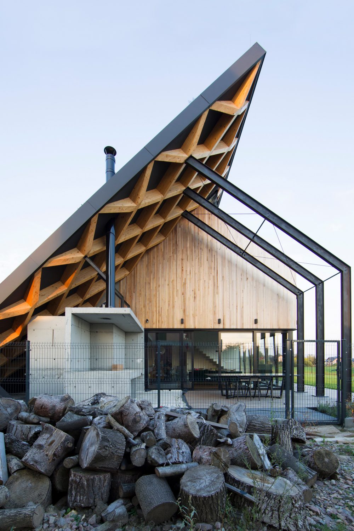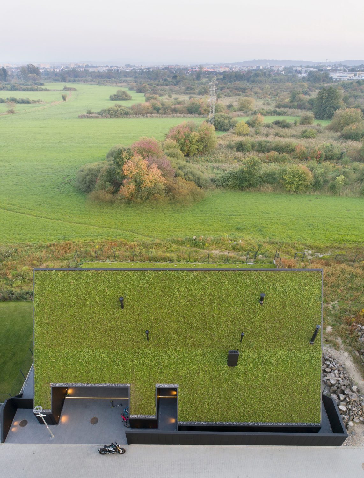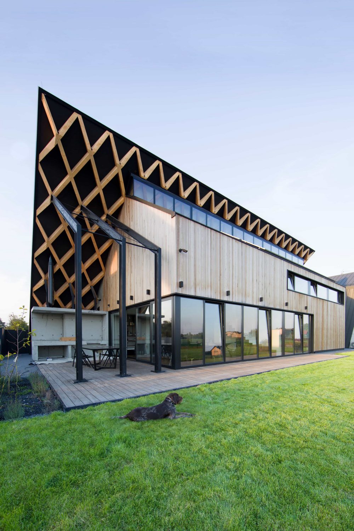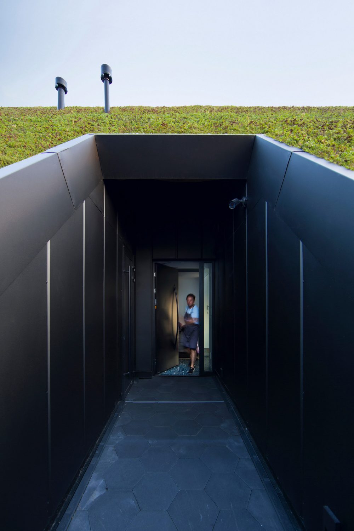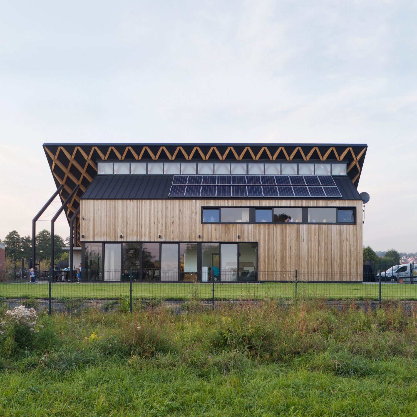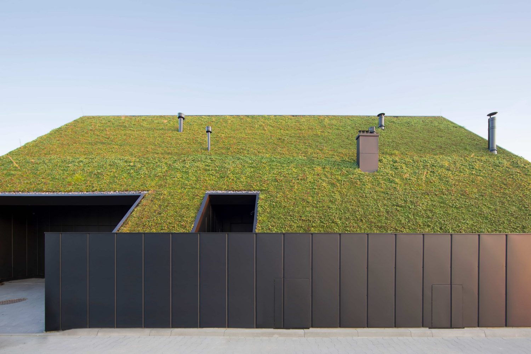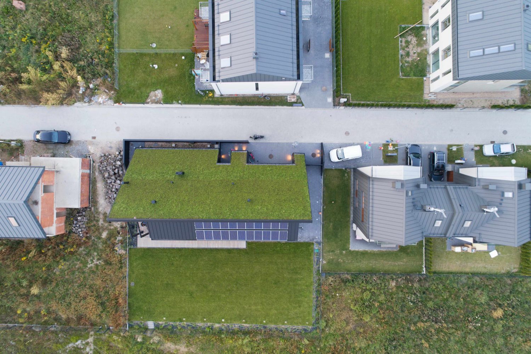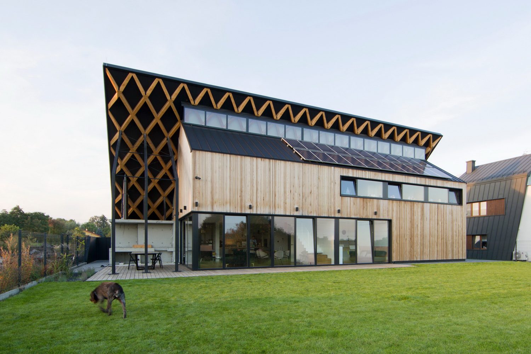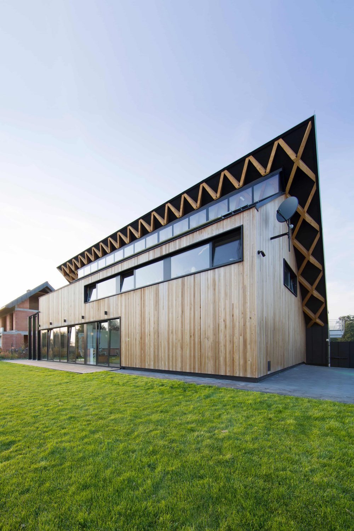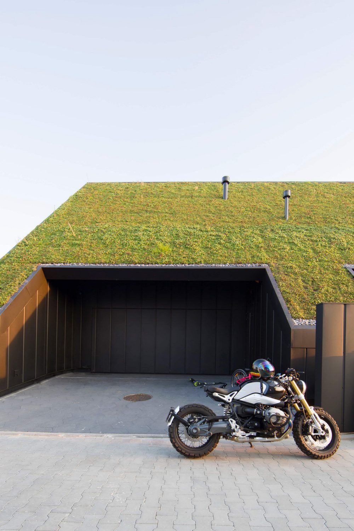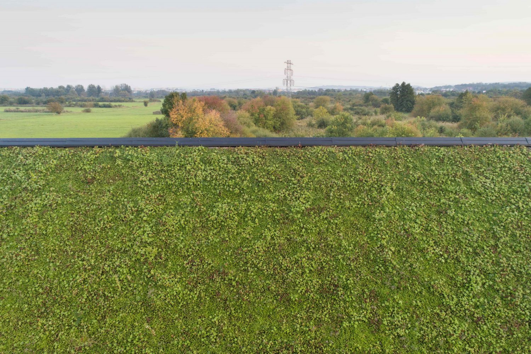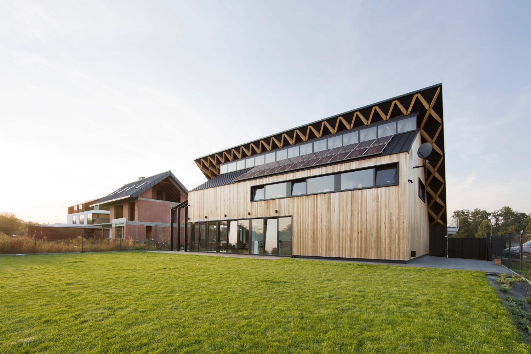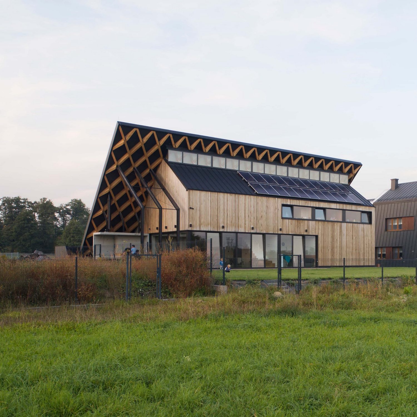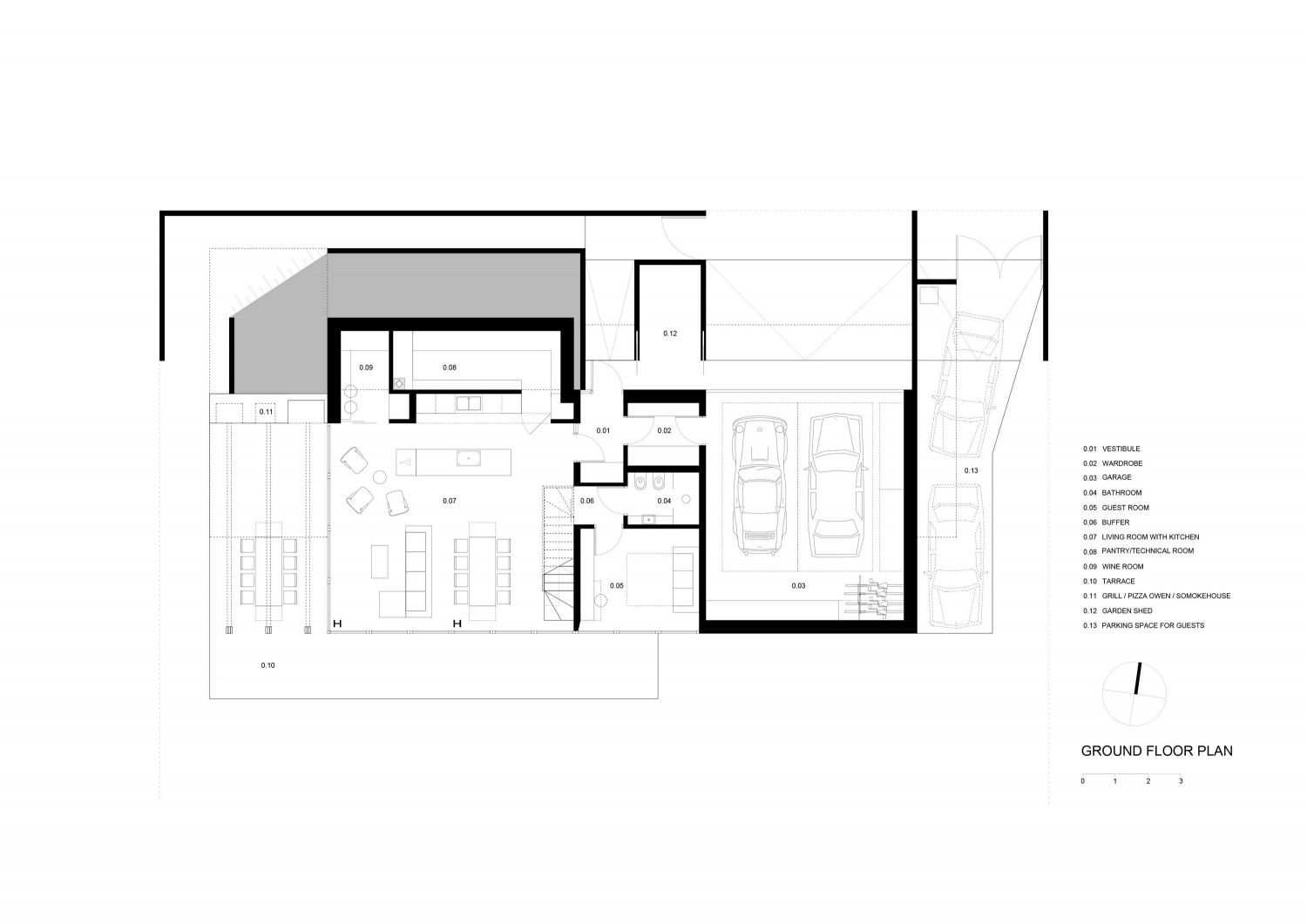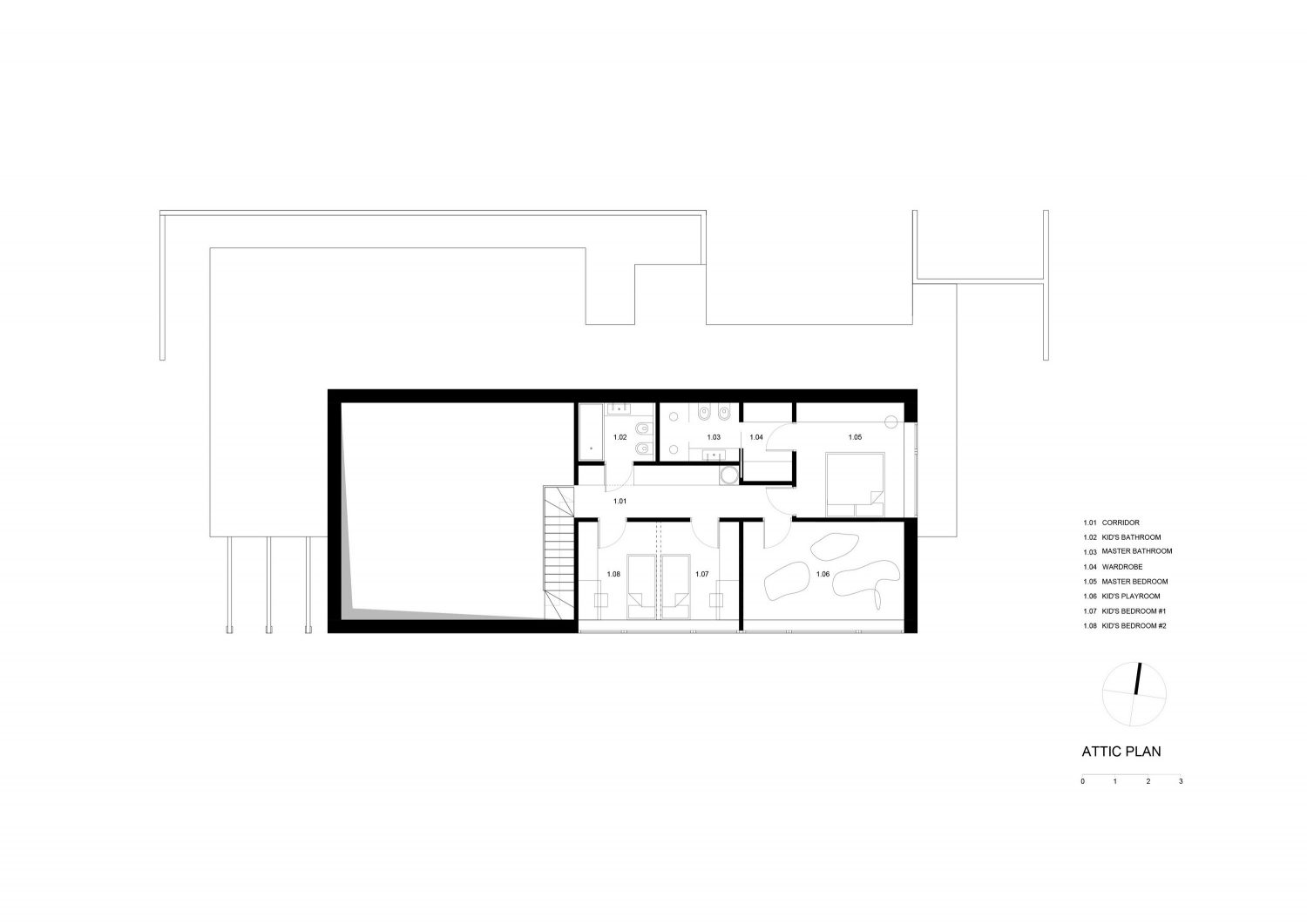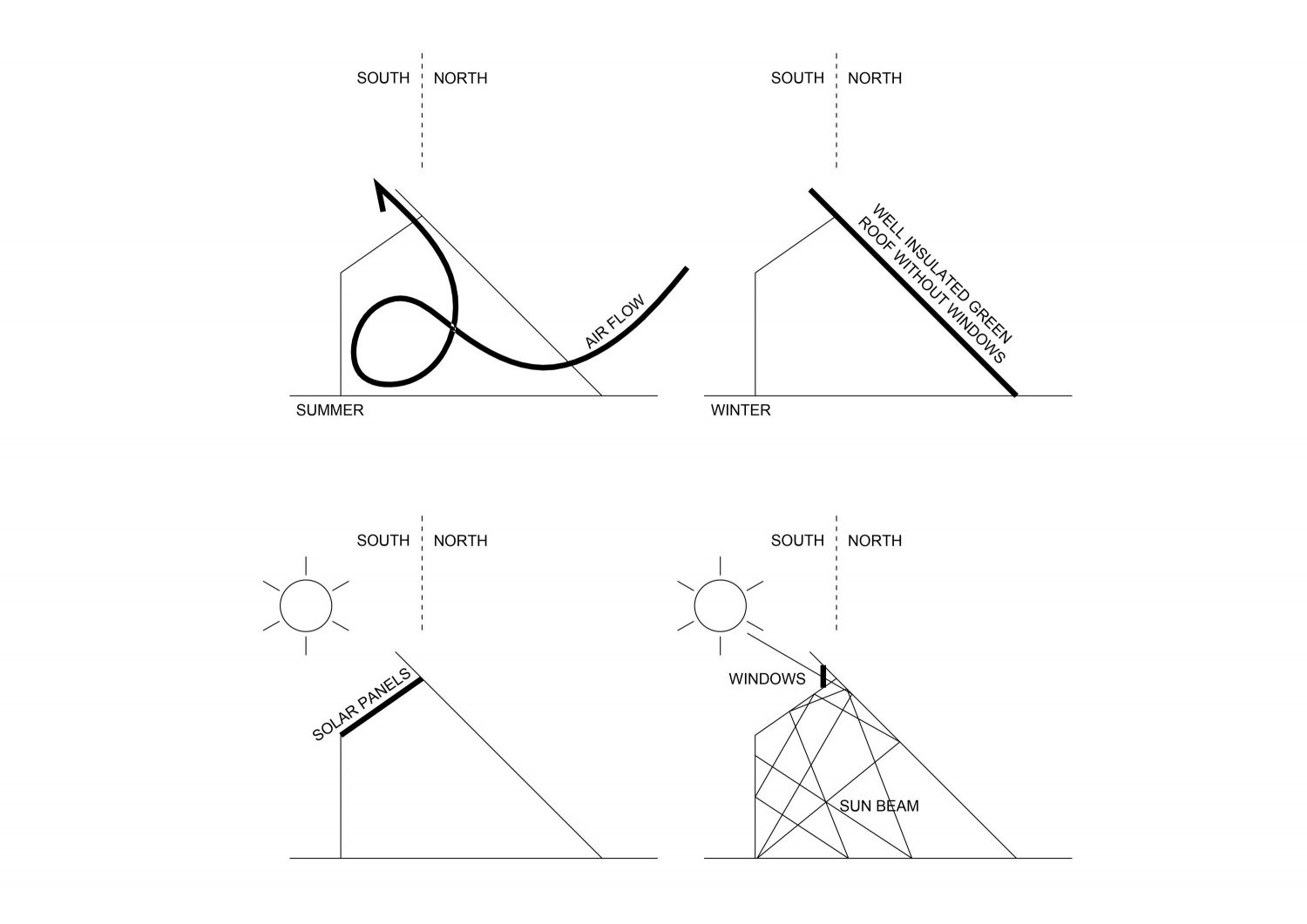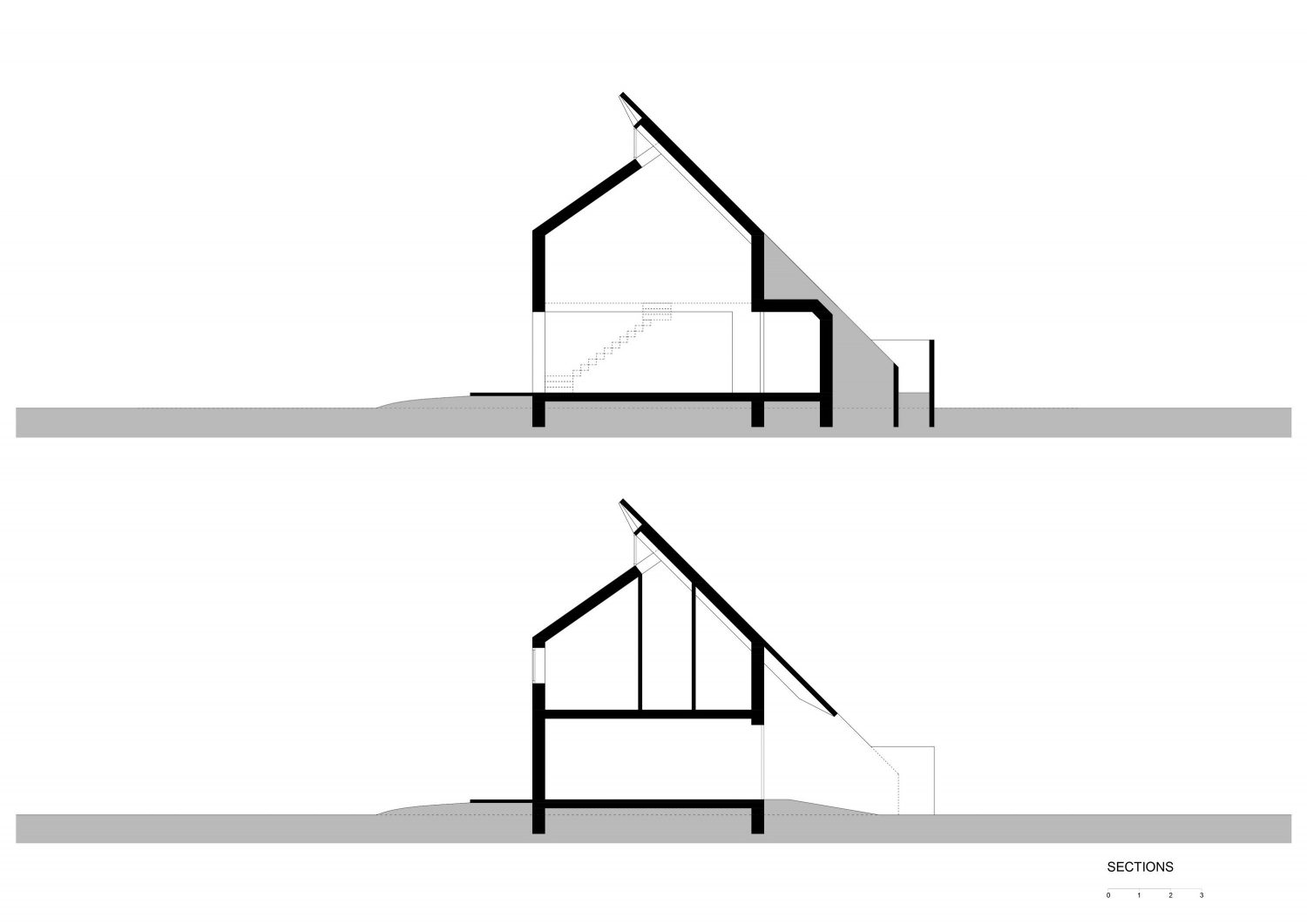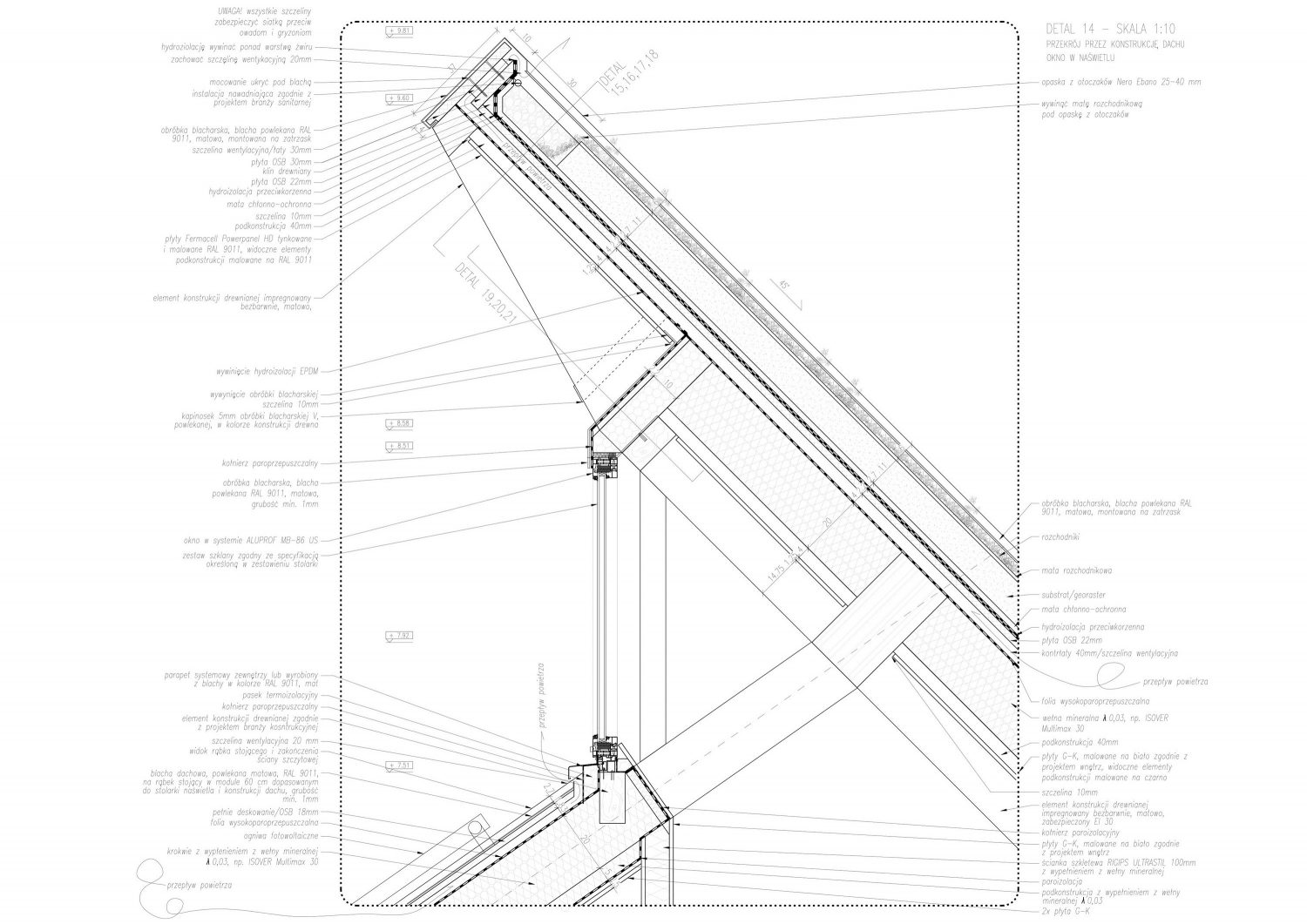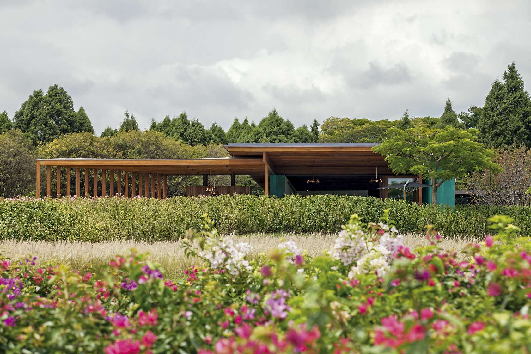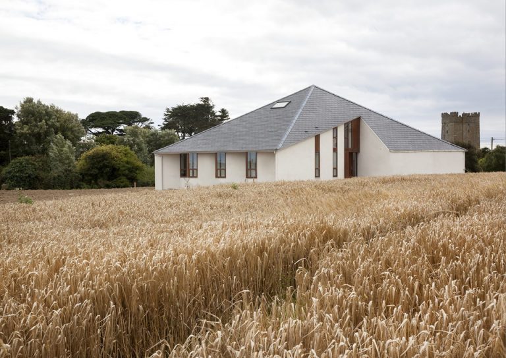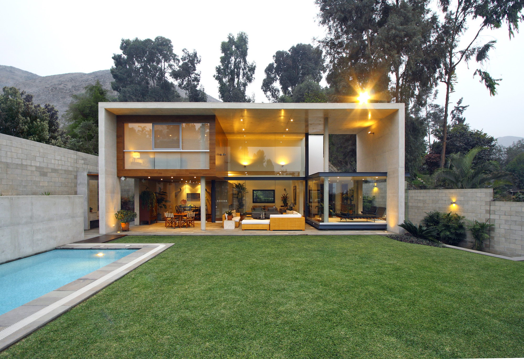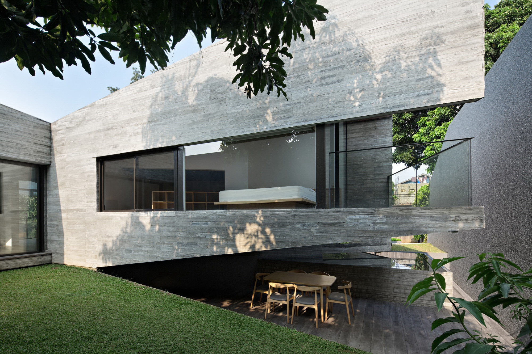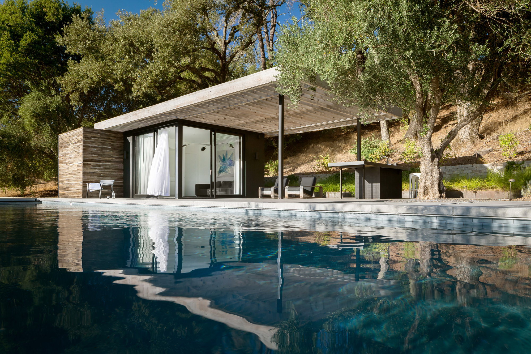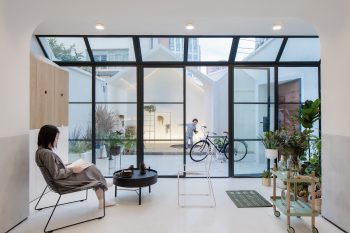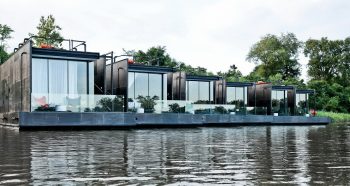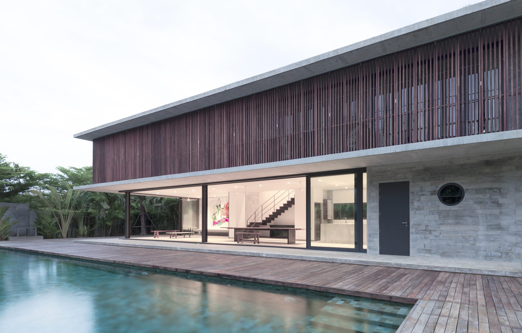
House Behind The Roof is a two-storey home of 189m² (4,305ft²) that features a steep sloped green roof. Located in a suburb of Krakow, Poland the house was designed by Superhelix Pracownia Projektowa and completed in 2018.
The green roof has a 45-degree slope. It would be easier to design a traditional flat green roof, but local building law did not allow that – the roof had to be sloped. This solution was much more expensive, although the green roof surface significantly exceeded the area occupied by the building. Therefore, it can be said that what has been taken from nature has been given back with interest.
The characteristic element of the building is construction made of laminated timber with diagonally guided elements and undercuts at the edges of the roof. It has been exposed not only outside, it also penetrates to the interior of the building. At the connection of the two roof slopes there are windows letting in significant portion of light. Windows are mounted high above ground floor, when opened a natural ventilation works very efficiently.
— Superhelix Pracownia Projektowa
Drawings:
Photographs by Bartlomiej Drabik
Visit site Superhelix Pracownia Projektowa
