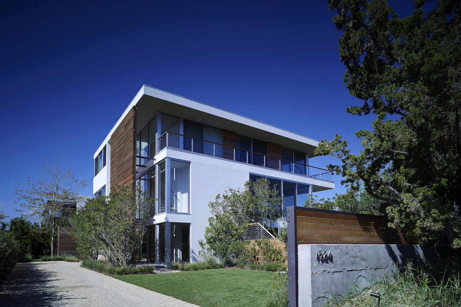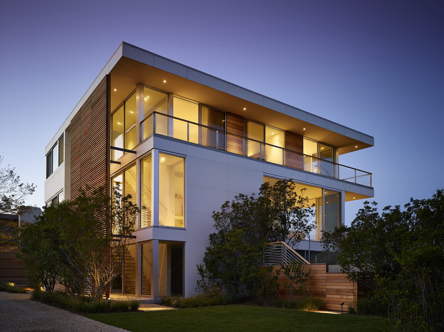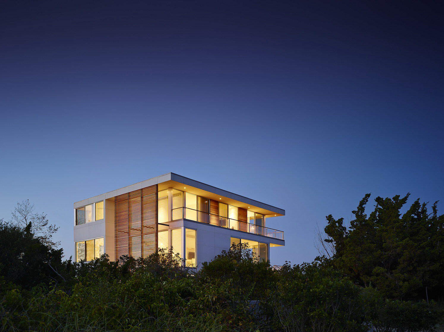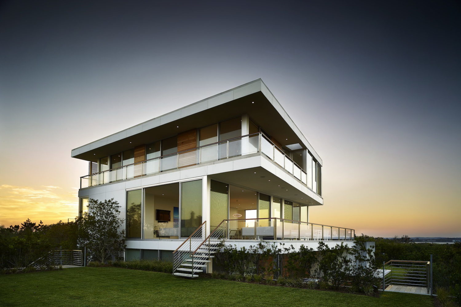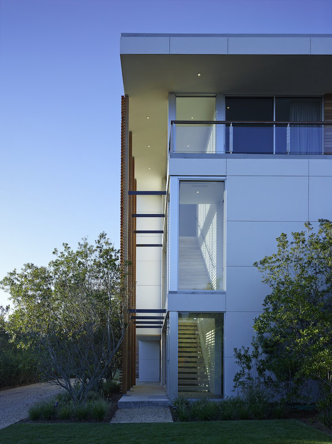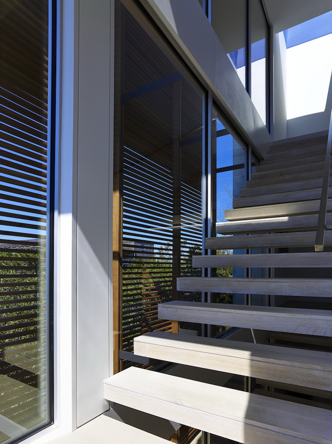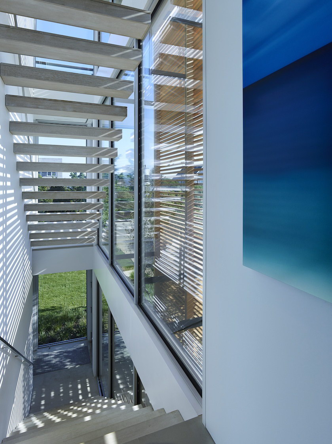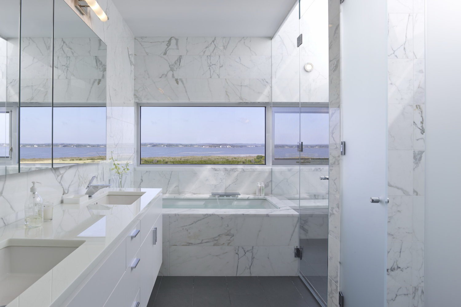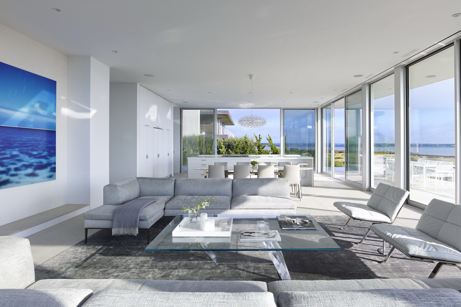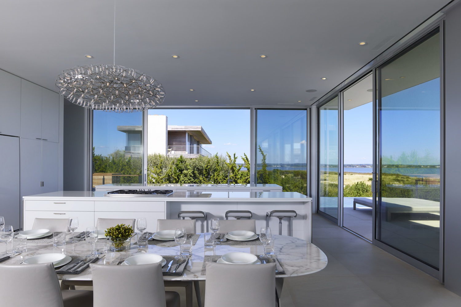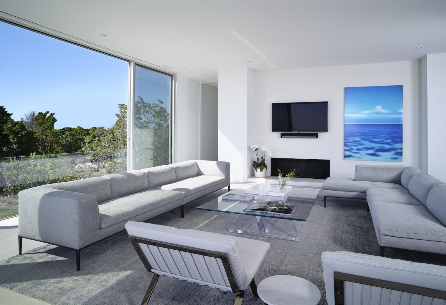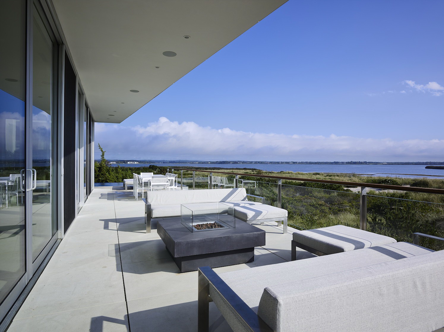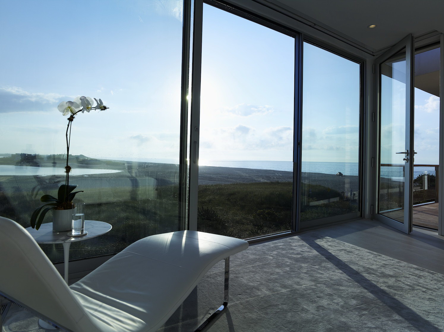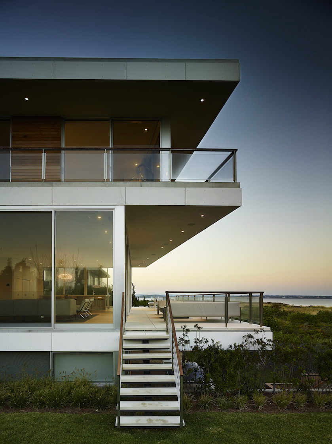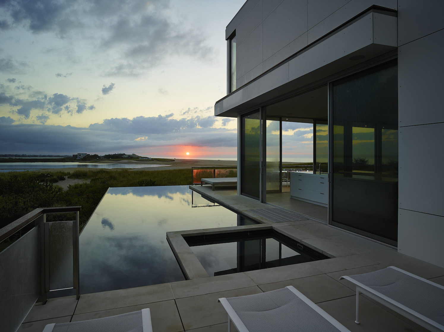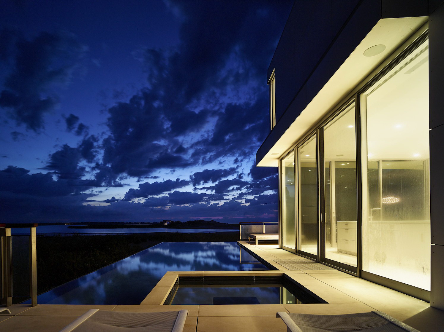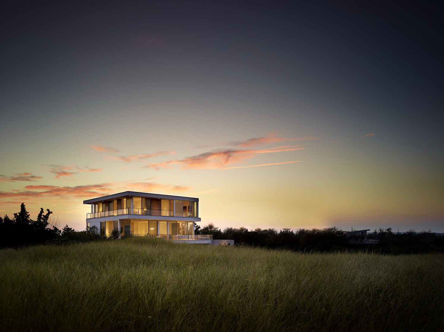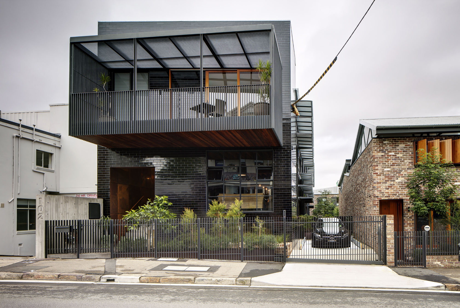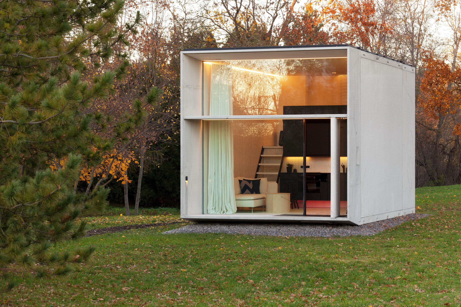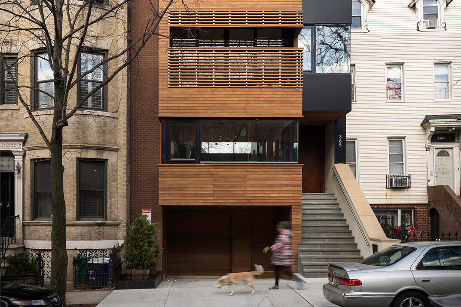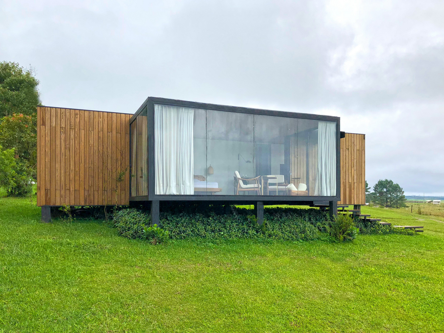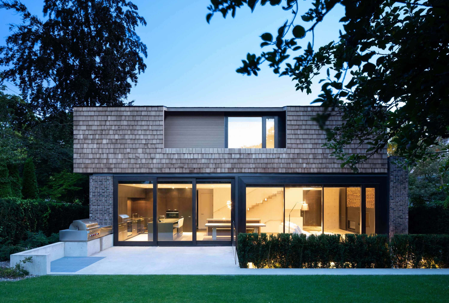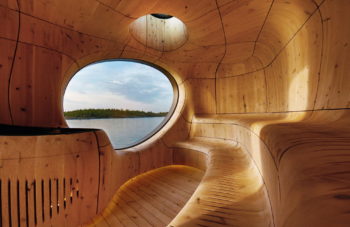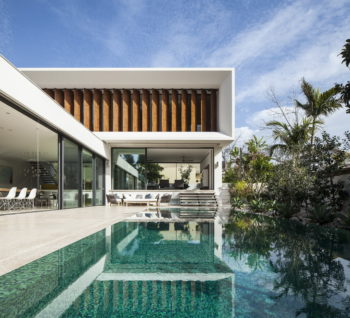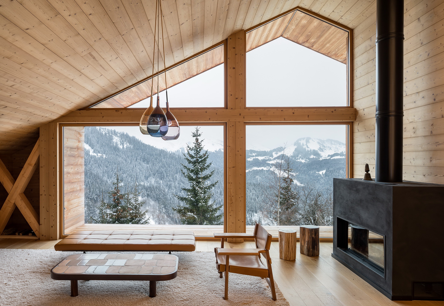
This home built in Water Mill, a hamlet of the Town of Southampton on Long Island, NY, United States, was designed in 2014 by Stelle Lomont Rouhani Architects.
A spectacular but compact waterfront site with relatively close adjacent structures, tight and irregular building setbacks and an extreme exposure to the prevailing weather provided a fantastic beginning to the creation of a weekend retreat for a single father, his family and now their ever present guests.
Flood zone requirements demanded that the structure be substantially elevated above the ground, which enhanced the already spectacular views. A three-story wood louvered screen wall adjacent to the front door creates a theatre of changing shadows and glimpses of life within. The main floor, open on three sides to capture views and light, seamlessly connects a modest infinity edge pool and stone patio to the bay and ocean beyond. A stark contrast to the open main floor, the compact second floor provides five private family and guest bedrooms with decks and views.
— Stelle Lomont Rouhani Architects
Photographs by Stelle Lomont Rouhani Architects
Visit site Stelle Lomont Rouhani Architects
