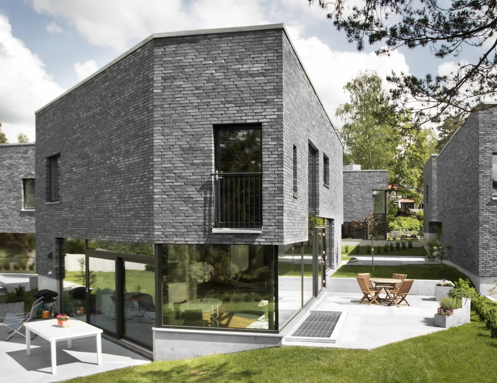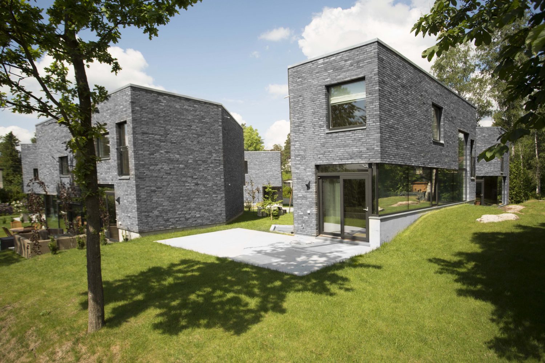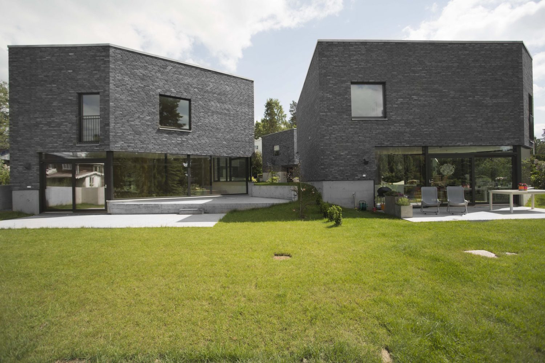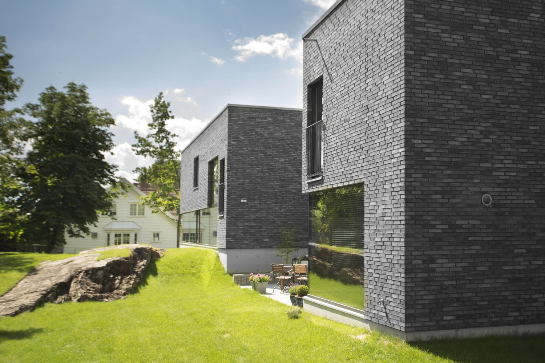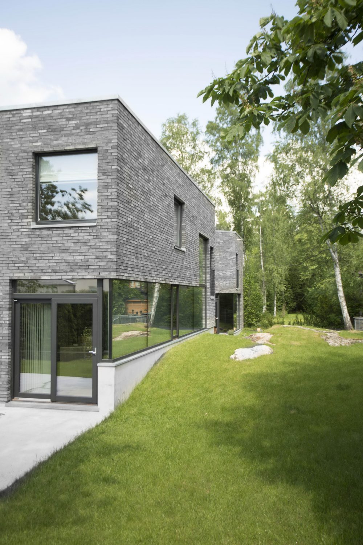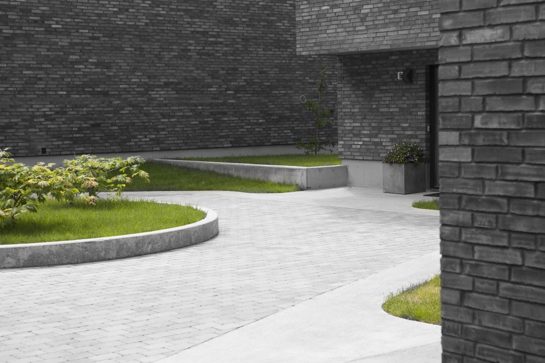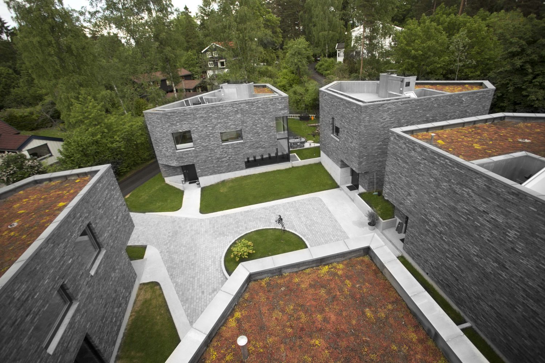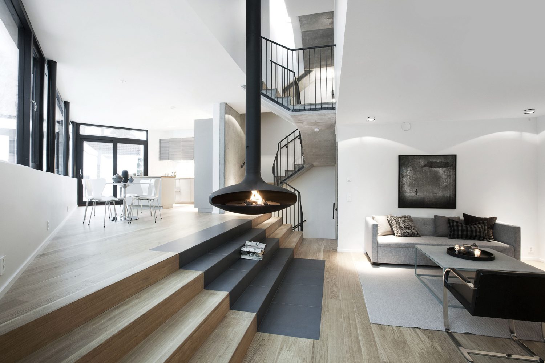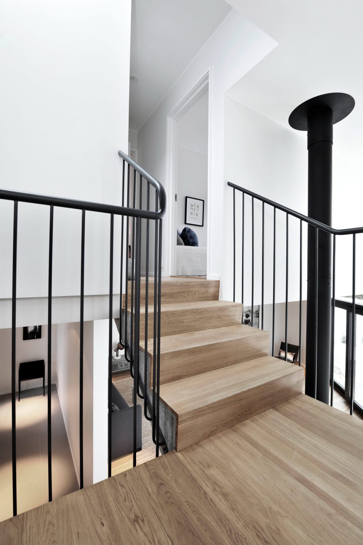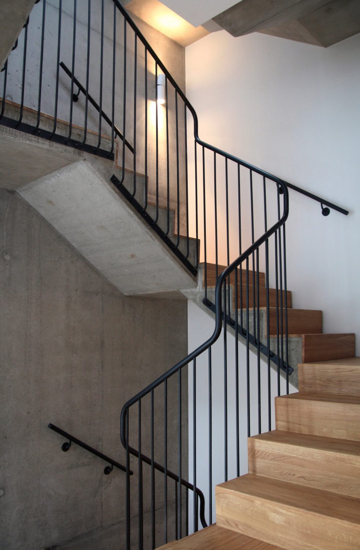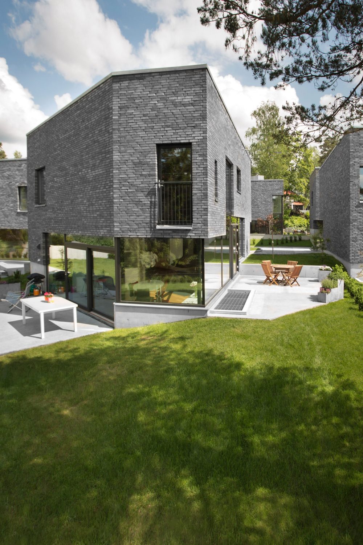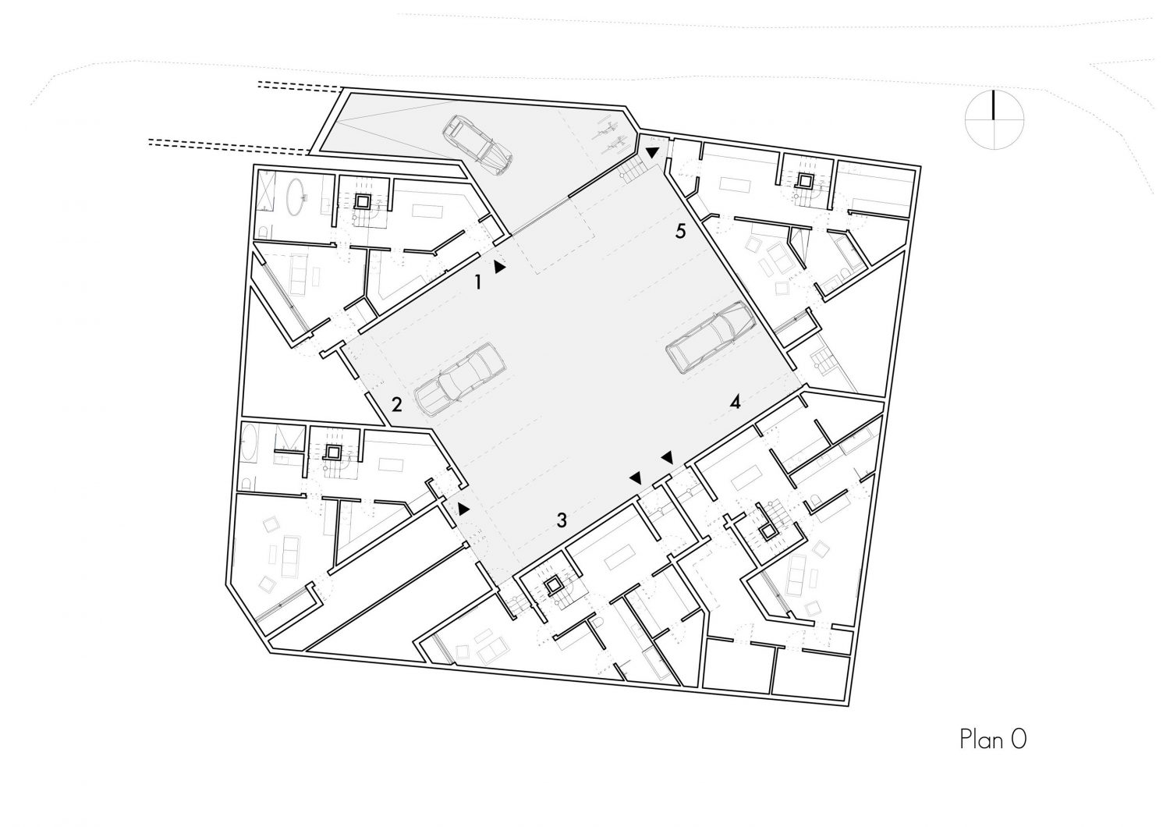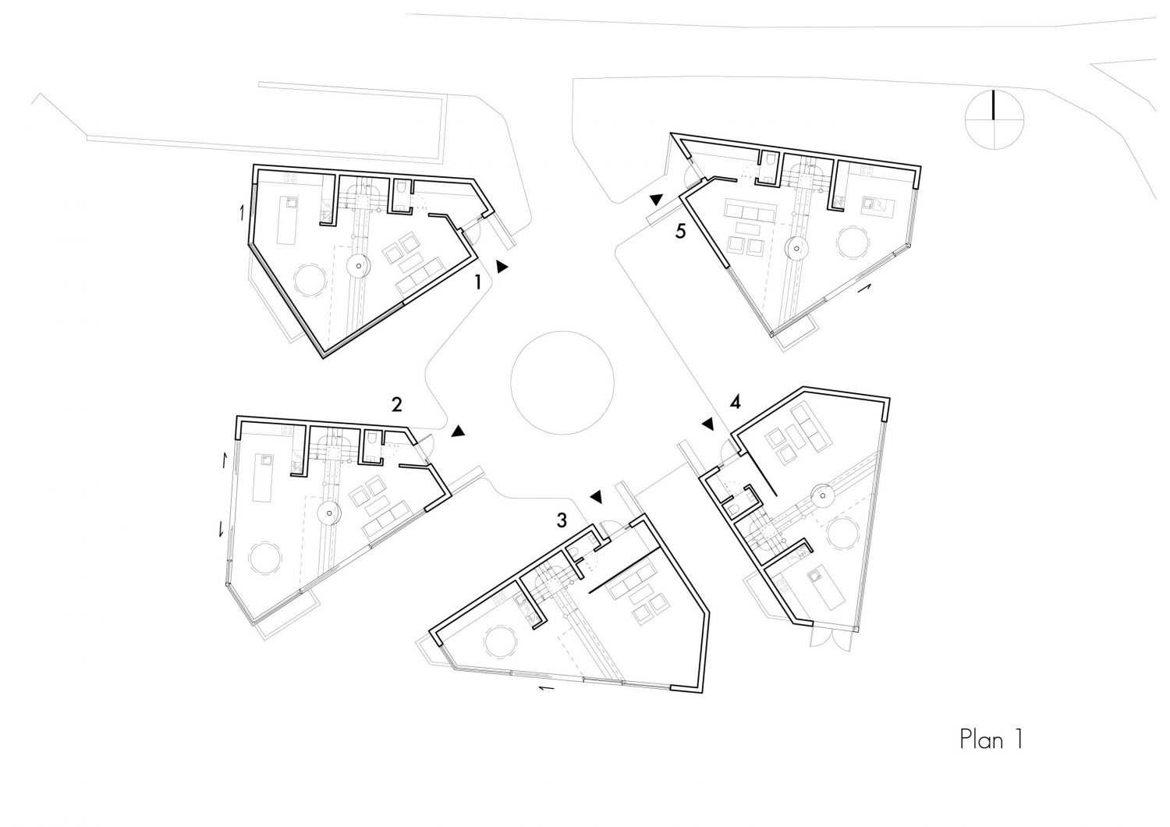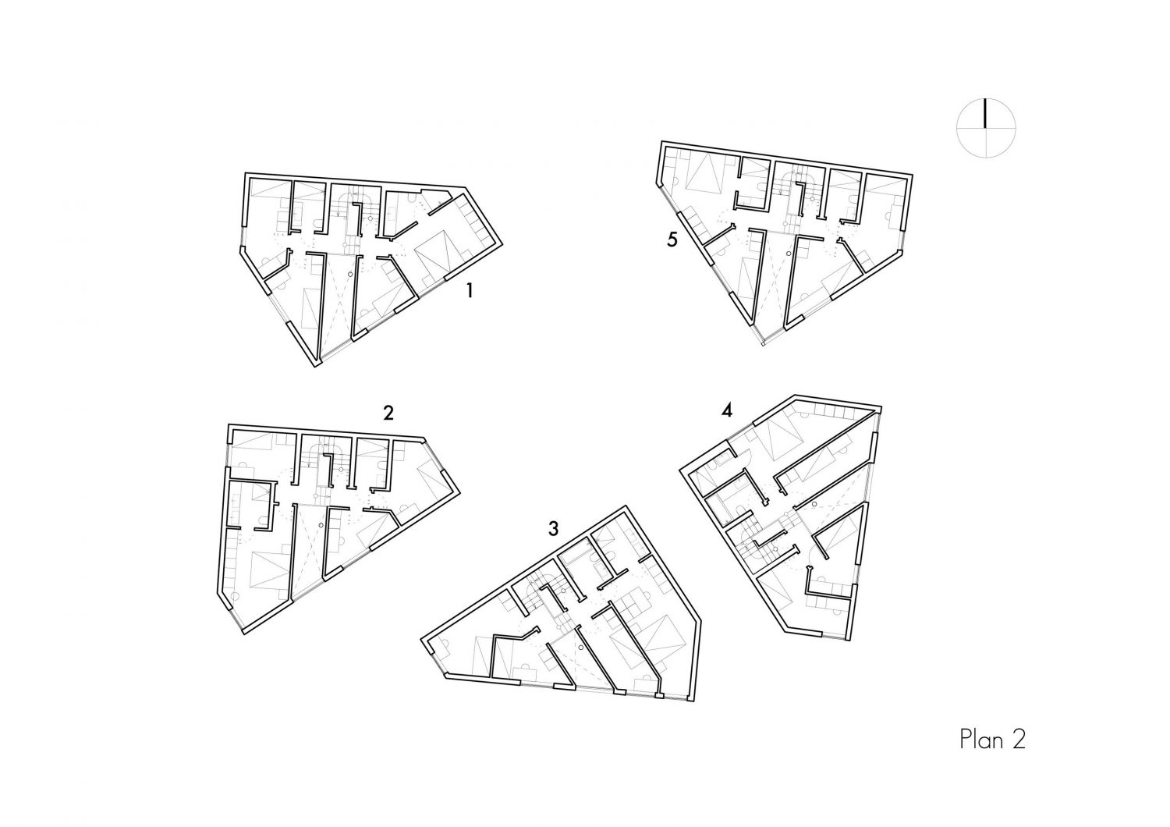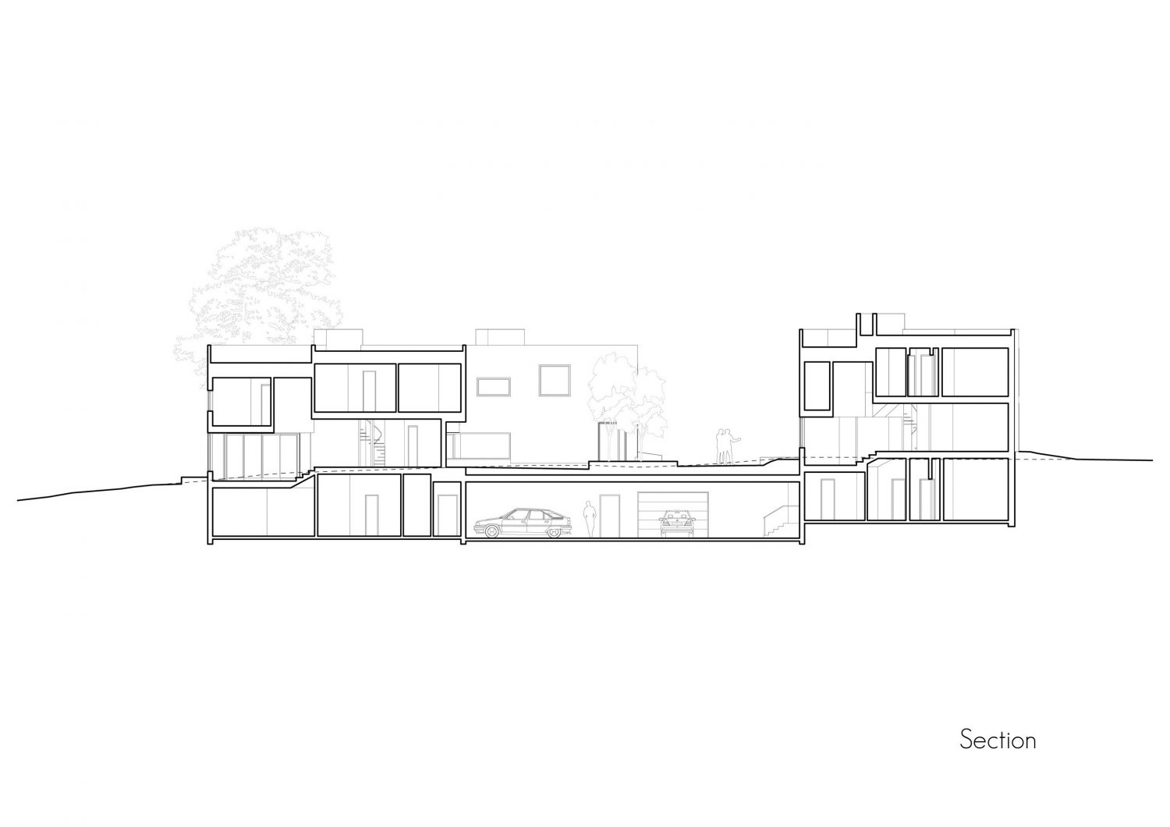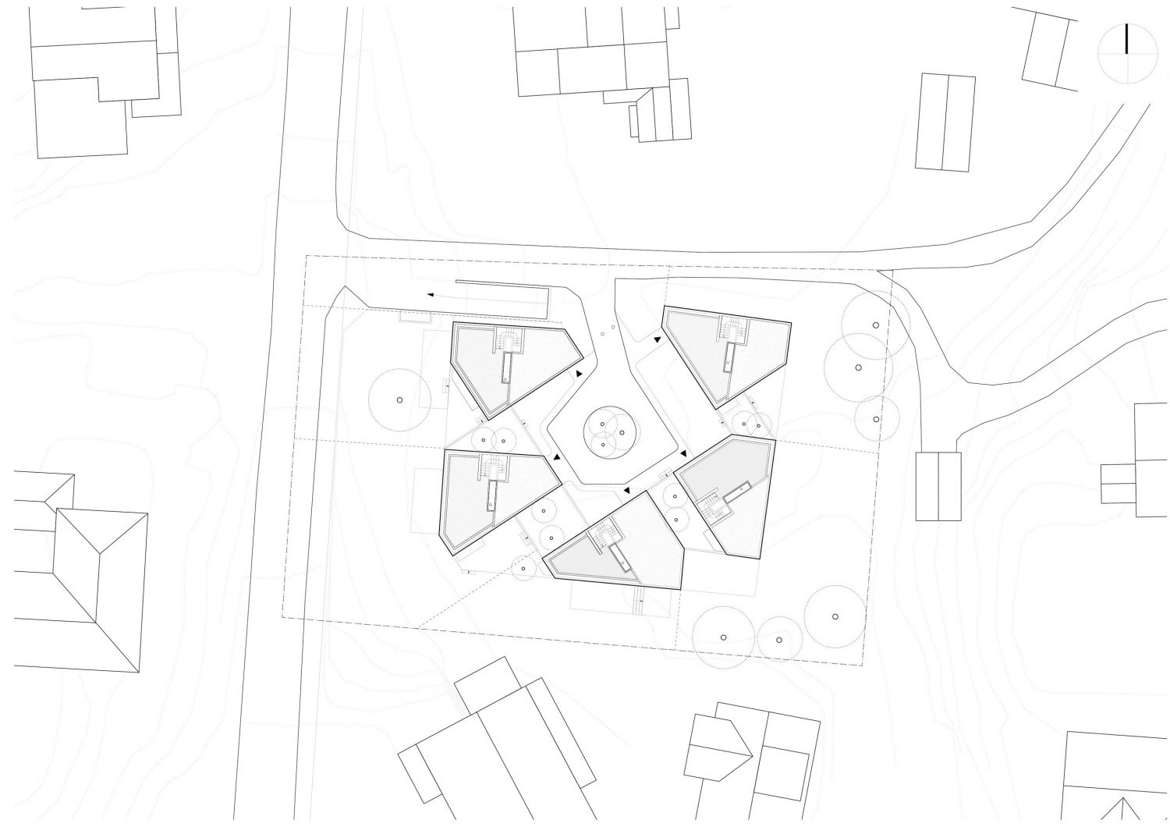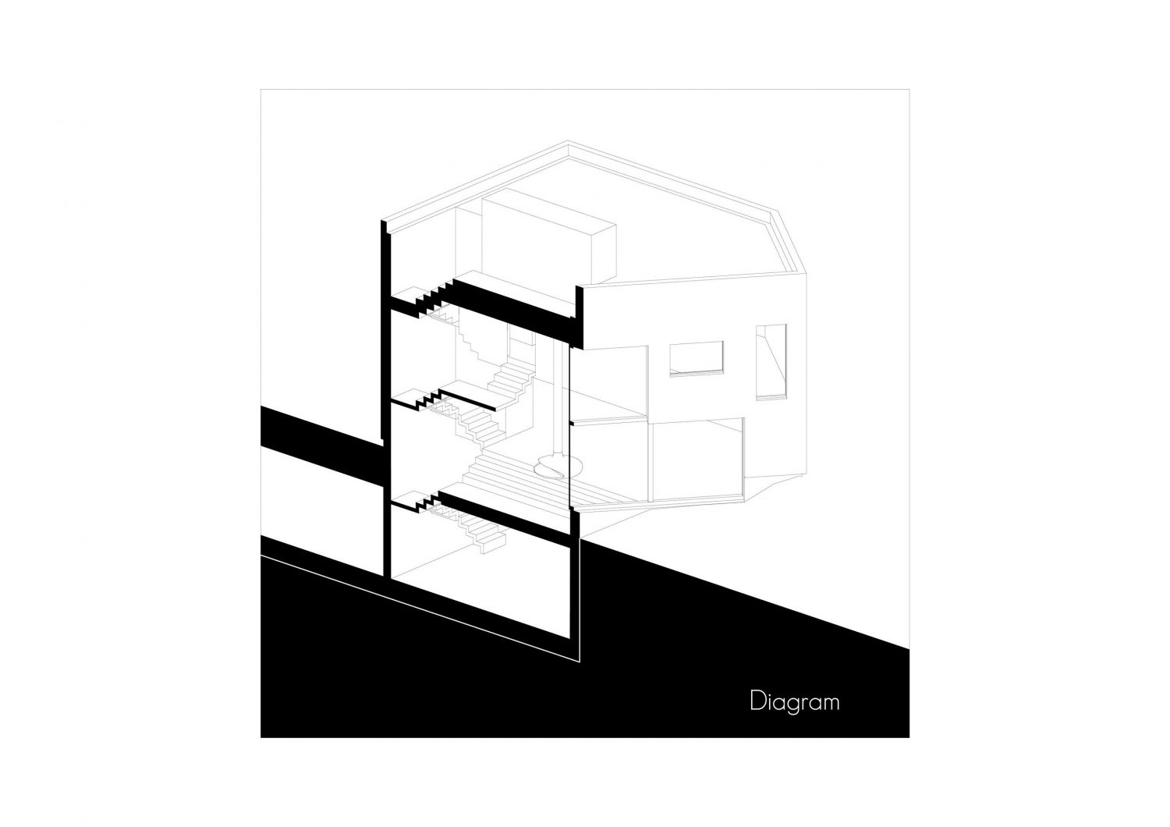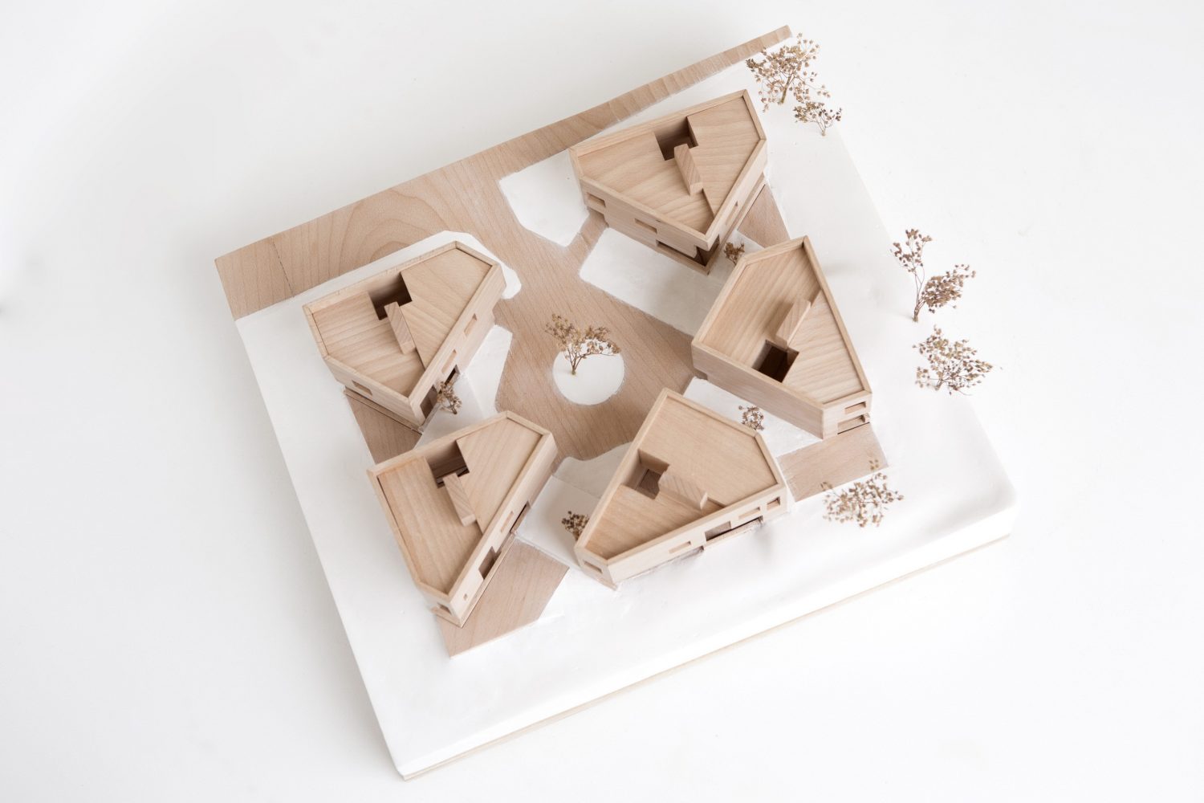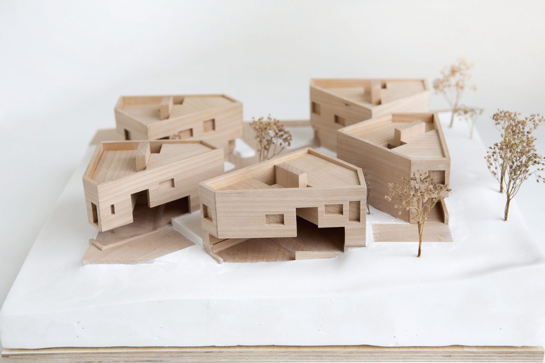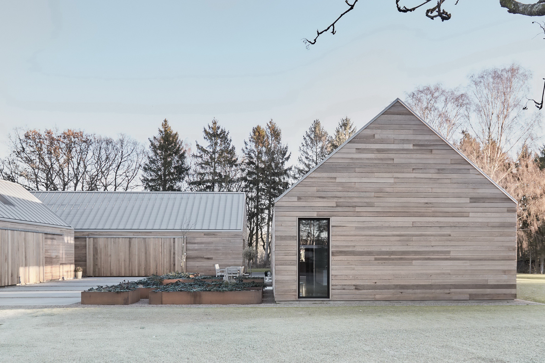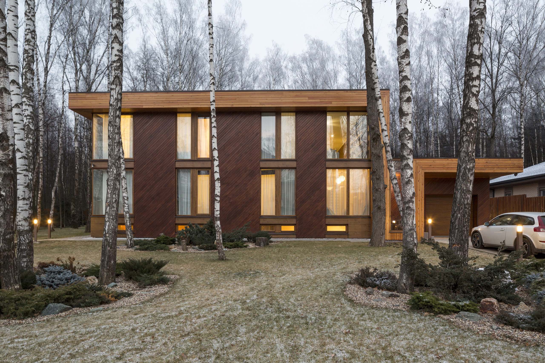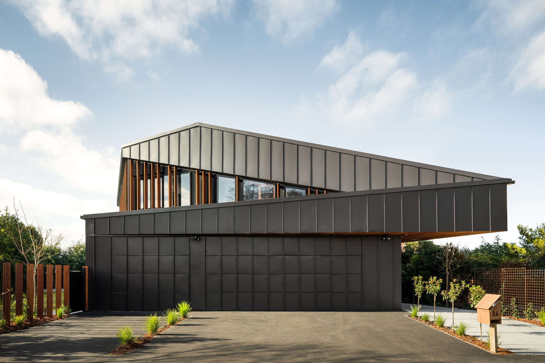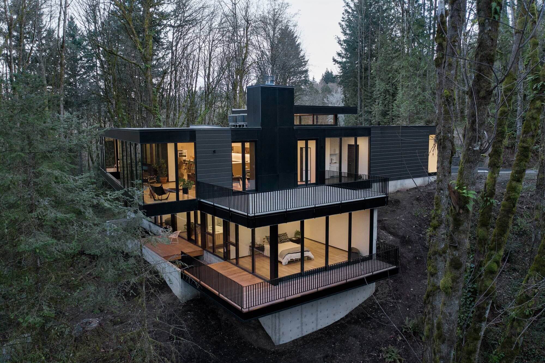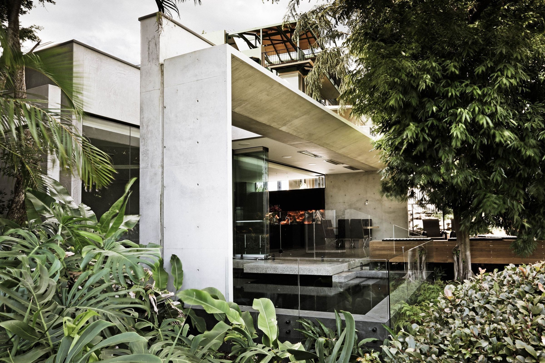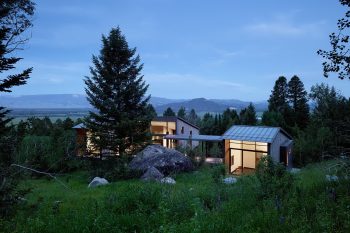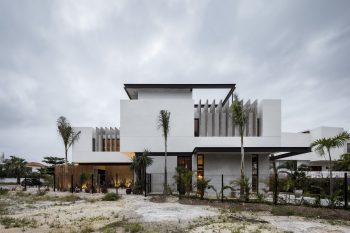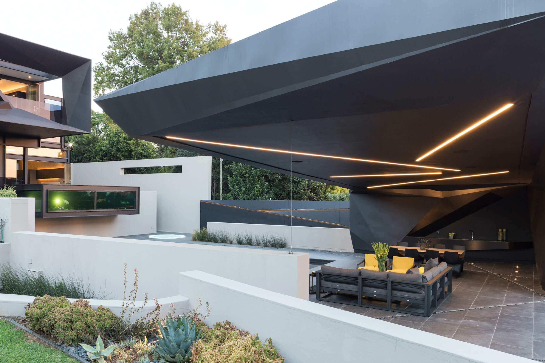
Gregers Grams Houses is a project consisting of five single-family houses that total 1,700m² (18,300ft²), including garages. Located in Gregers Grams vei of Oslo, Norway, the project was designed by R21 Arkitekter in 2013.
The five single-family houses in Gregers Grams vei of Oslo are organized around a shared yard, which offer direct access to the residences. The site is naturally south-sloping, and the parking area is built as a shared underground facility. The residences have a consistent design, both in material use and detailing. However, each house is customized to its specific location on the site, sunlight conditions, terrain and surrounding buildings, making each house unique. The gaps between the buildings provide varied views as well as private and semi-private outdoor spaces.
— R21 Arkitekter
Drawings and Models:
Photographs by Henrik Beck Kæmpe
Visit site R21 Arkitekter
