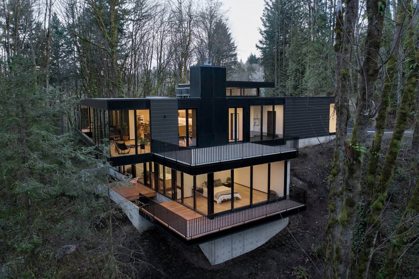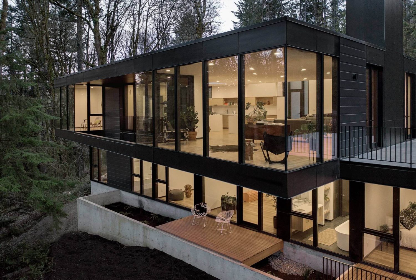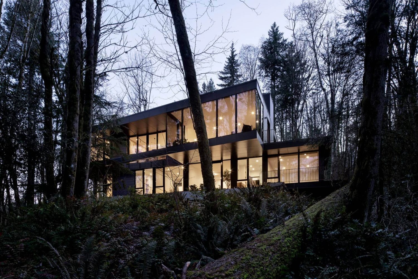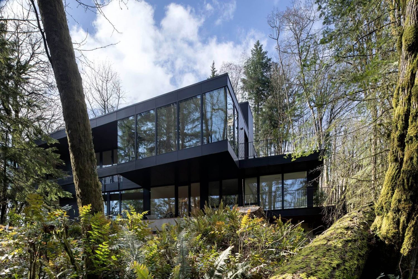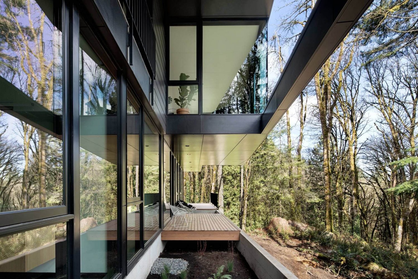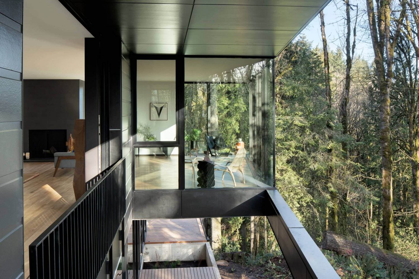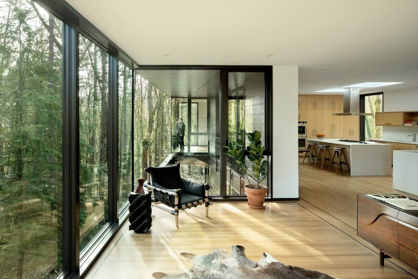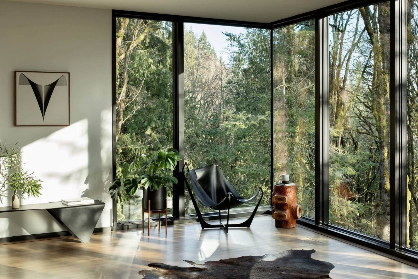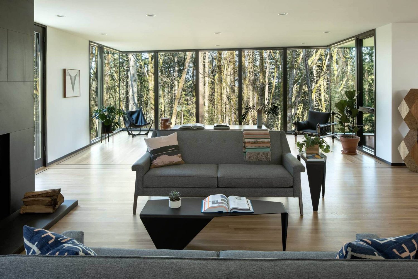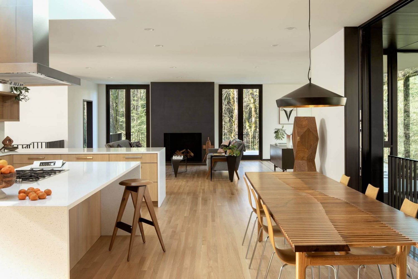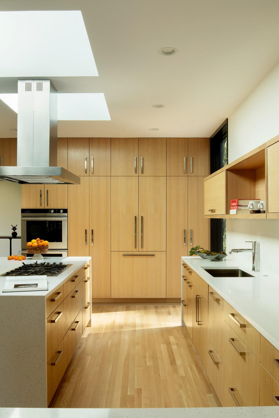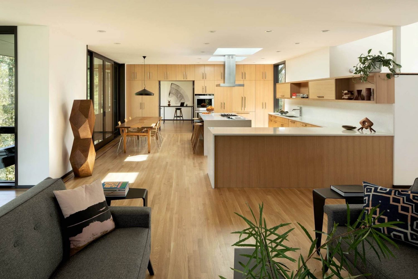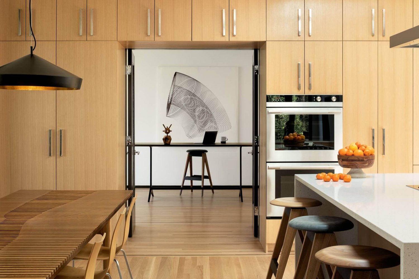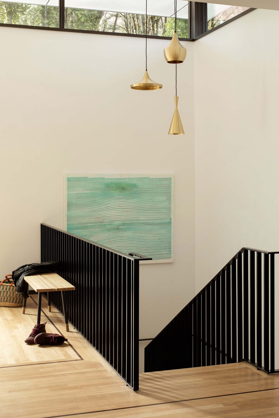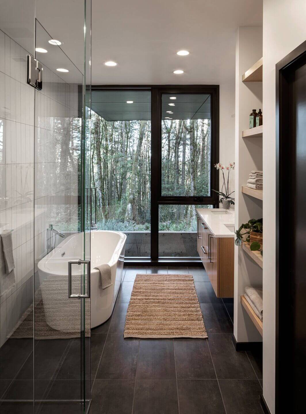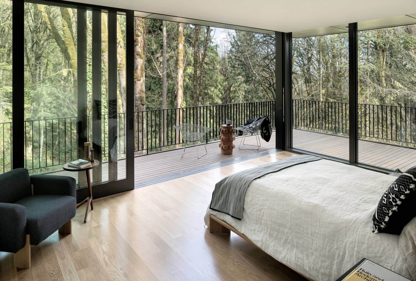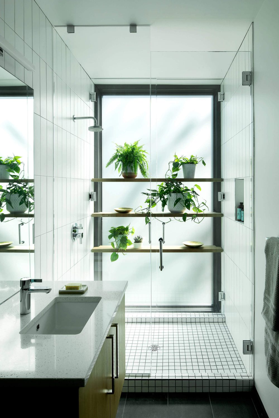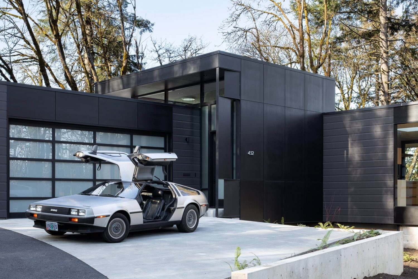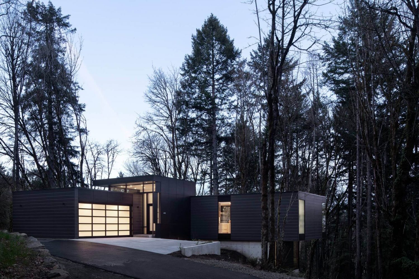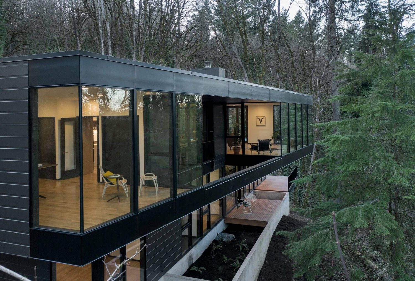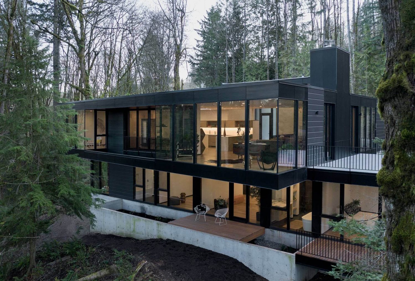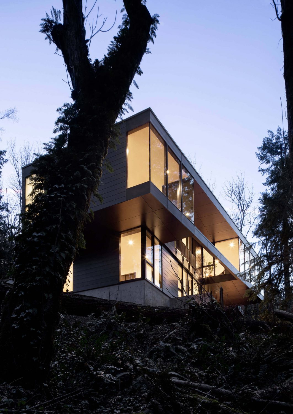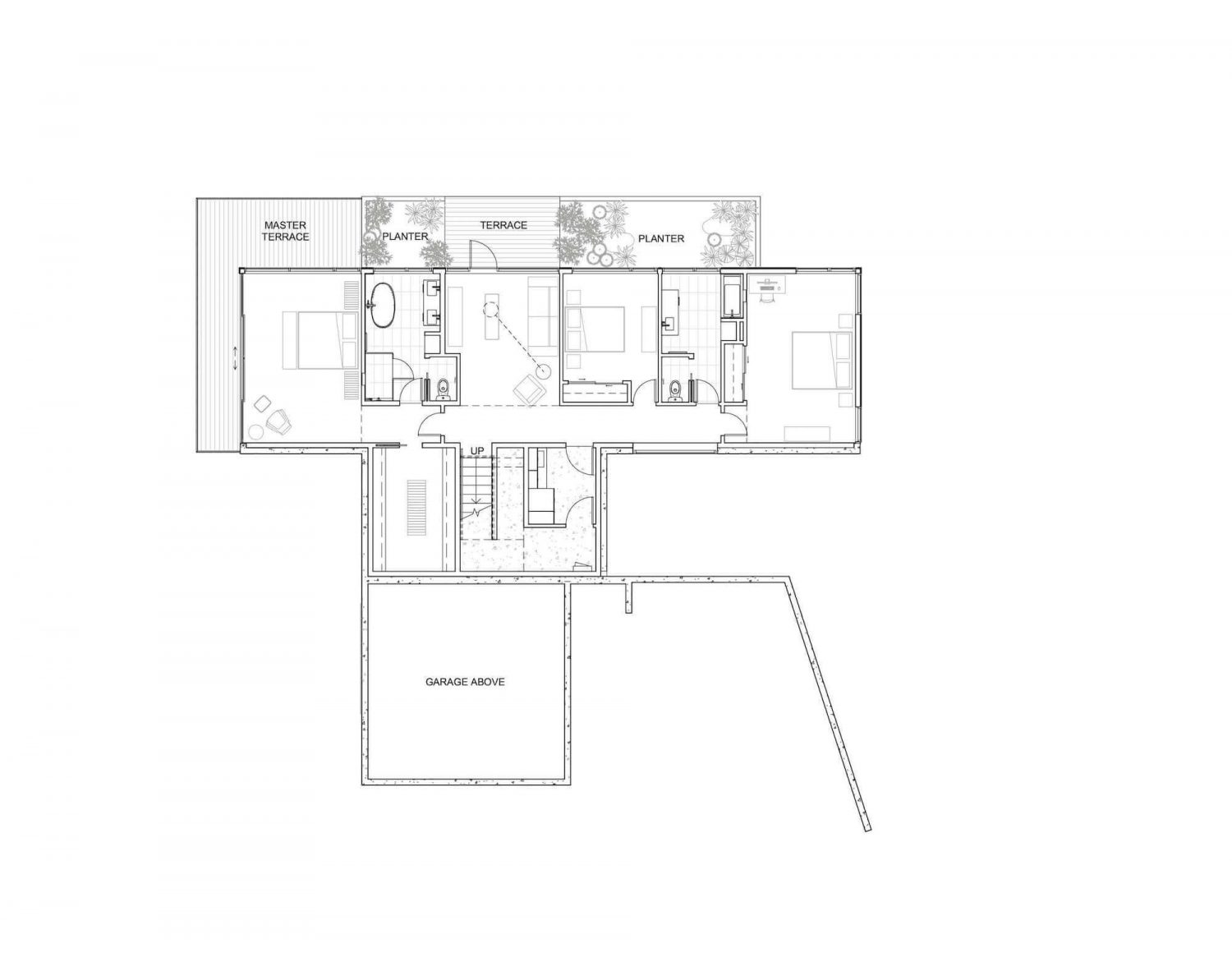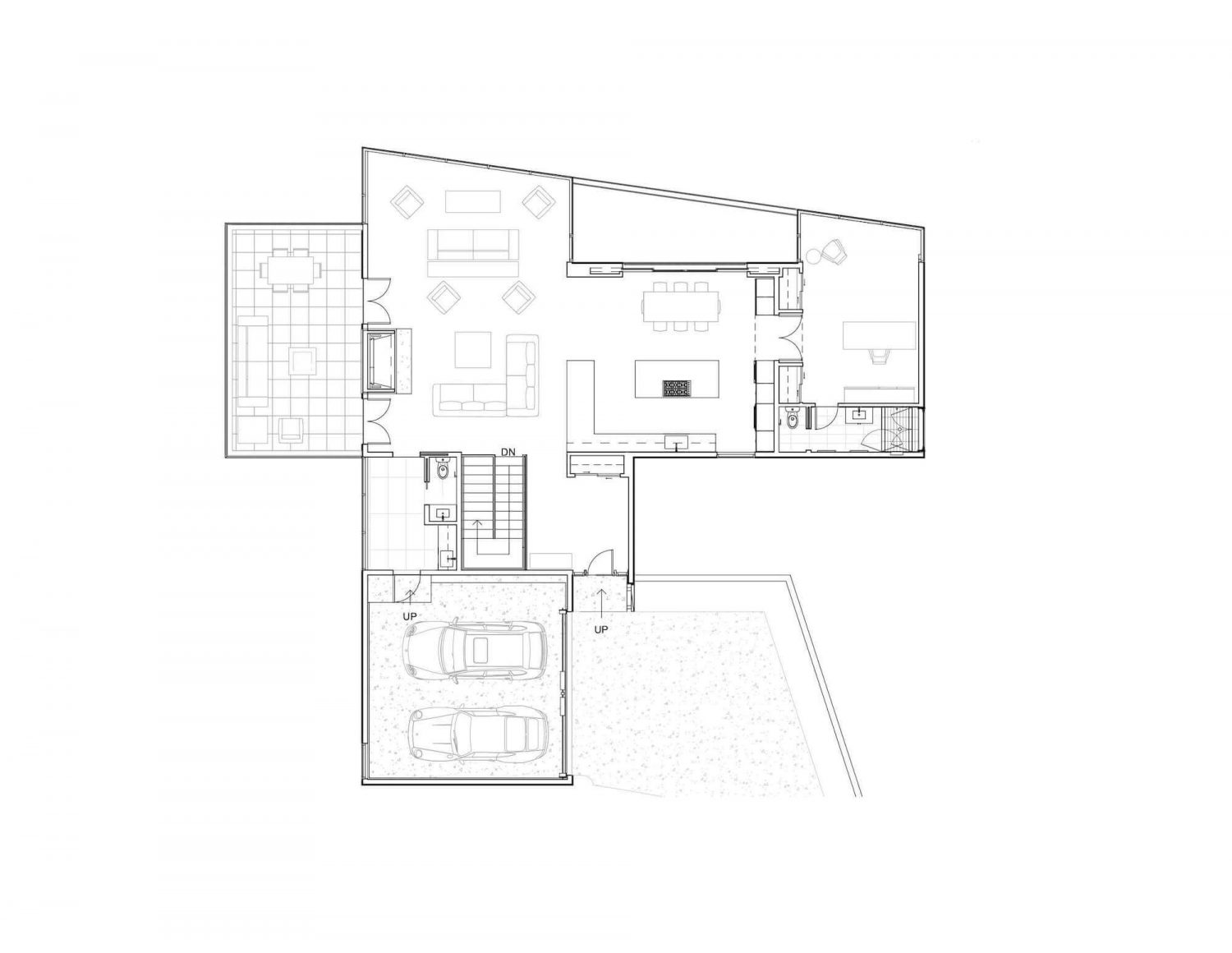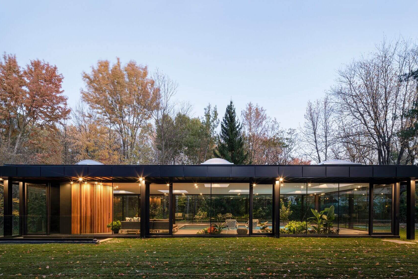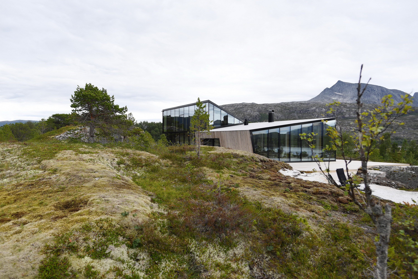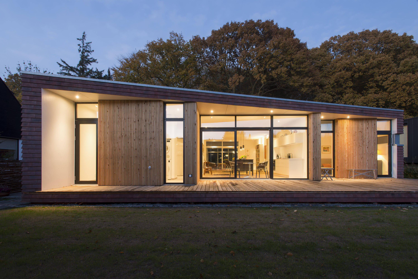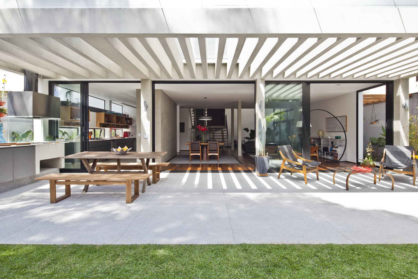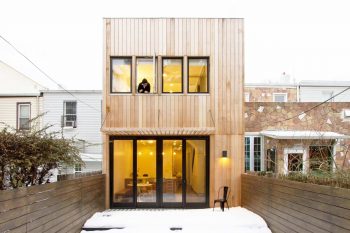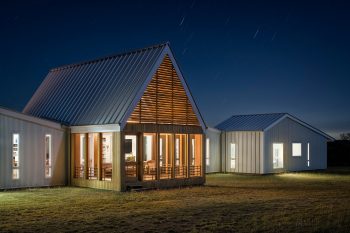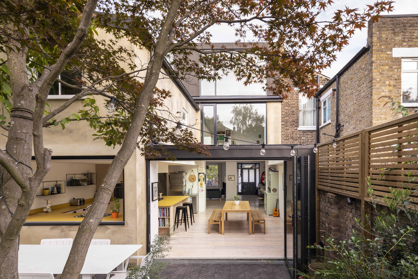
Designed by William / Kaven Architecture in 2020, Royal Residence is a four-bedroom house of 4,352ft² (404m²) including 735ft² (354m²) of exterior terraces and a 537-sqft (50-sqm) garage. Set into 0.65 (0.26ha) forested acres within minutes of downtown Portland, Oregon, USA, the Royal Residence is listed at $2,550,000 (€2,117,853).
At the end of a long, sinuous road elevated high above the city in Portland’s beloved Forest Park, the Royal residence is perched elegantly at the coveted ecotone of forest and city along Royal Boulevard. Enter through a dramatic foyer with clerestory windows into the main living area, which features white oak floors with dark walnut inlay borders, a substantial wood-burning hearth, and a kitchen lined with custom-designed, handcrafted oak cabinetry. Floor-to-ceiling glass and wall-to-wall sliding doors seamlessly extend living into the forestscape, giving way to expansive terraces and unobstructed views of the natural flora cascading down to the valley floor.
Royal is a rare gem set into forested acreage less than 500 feet from the renowned Wildwood Trail, boasting sweeping exterior terraces and balconies overlooking a lush wooded expanse. The home, which was both designed and developed by William / Kaven Architecture, sits on one of nine parcels owned by the studio and associated partners. The design includes four bedrooms, three-and-a-half baths, common areas with open floor plans, and an oversized garage.
— William / Kaven Architecture
Drawings:
Photographs by eremy Bittermann / JBSA
Visit site William / Kaven Architecture
