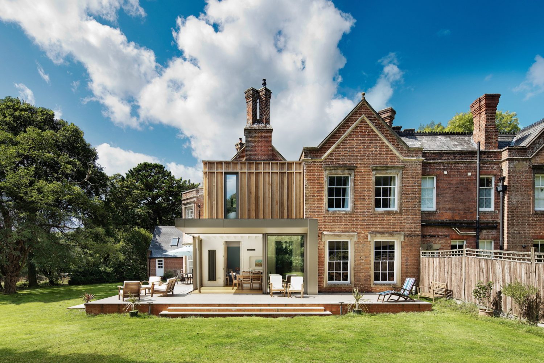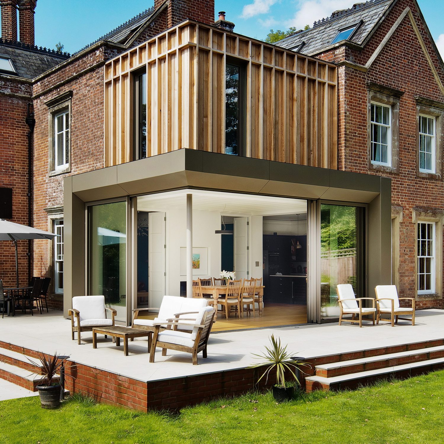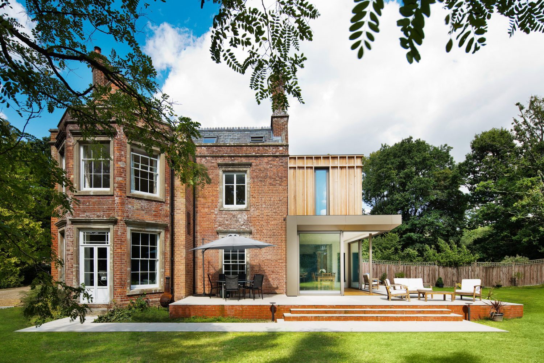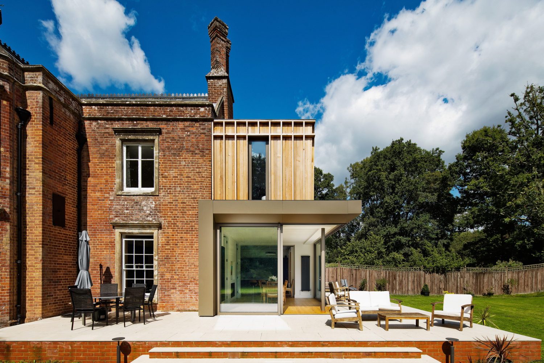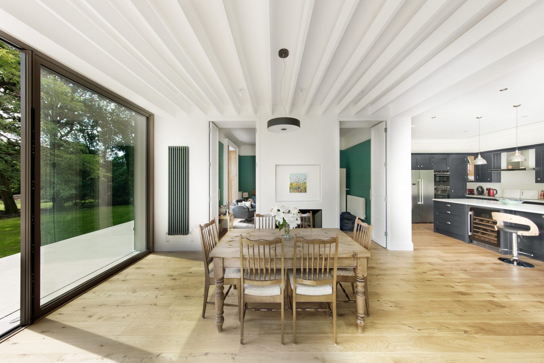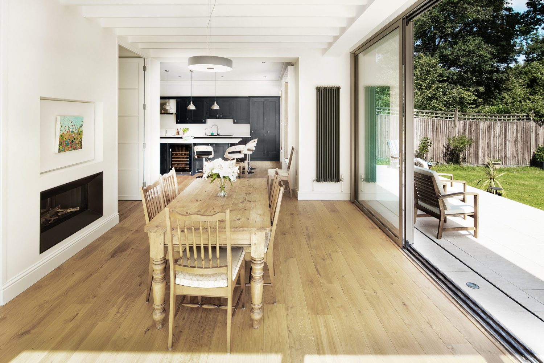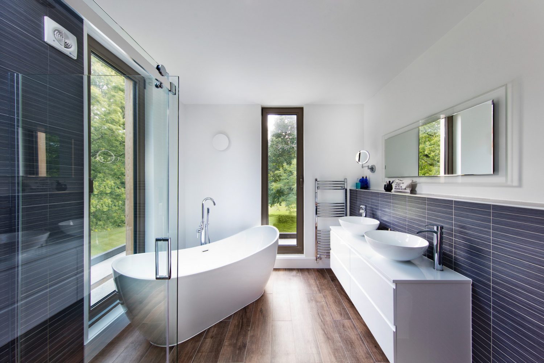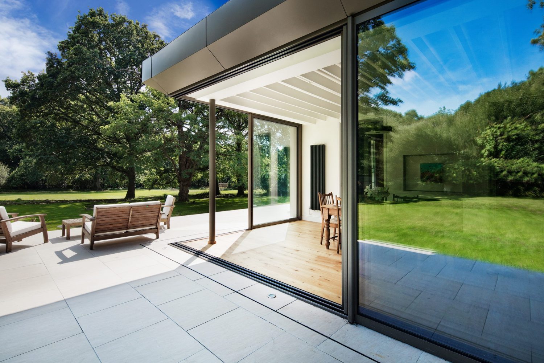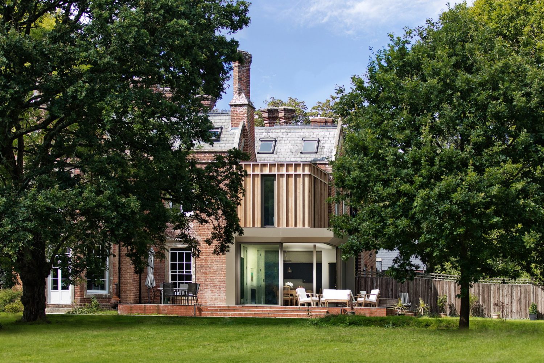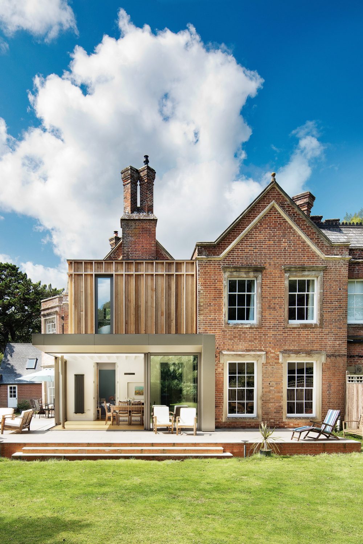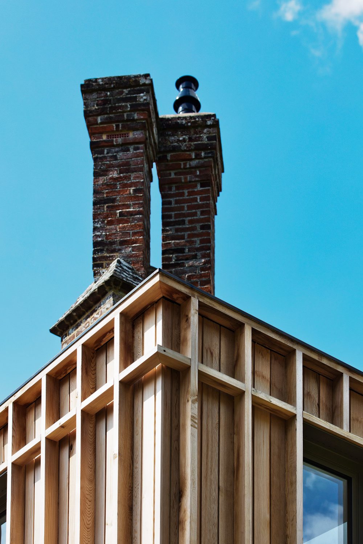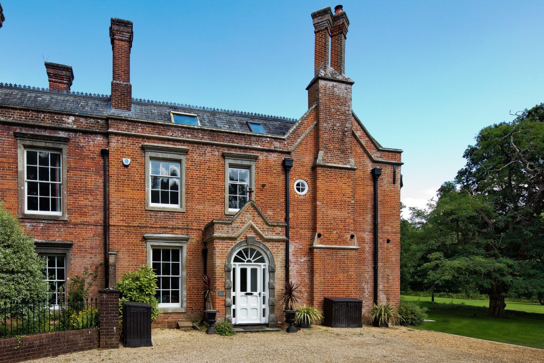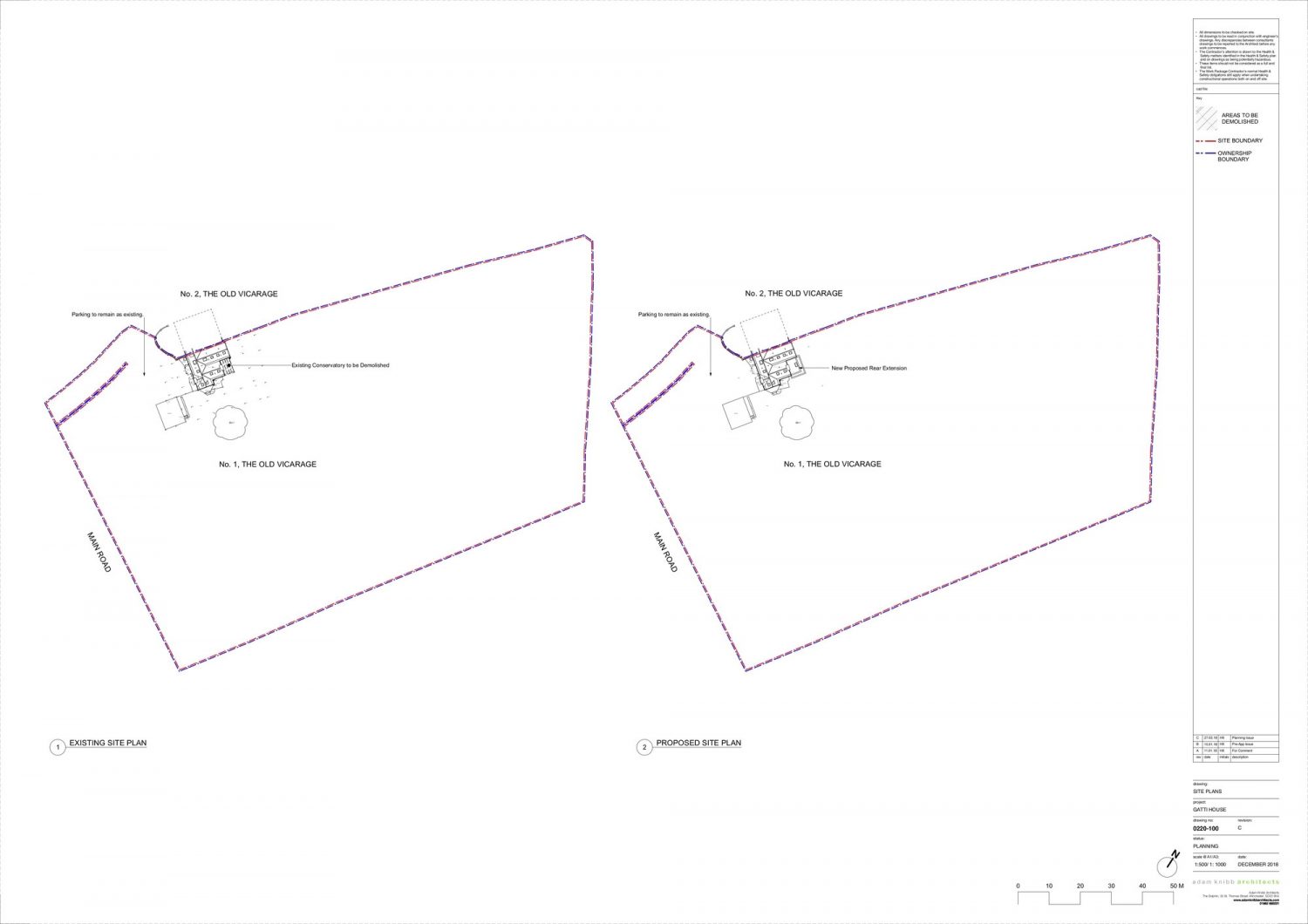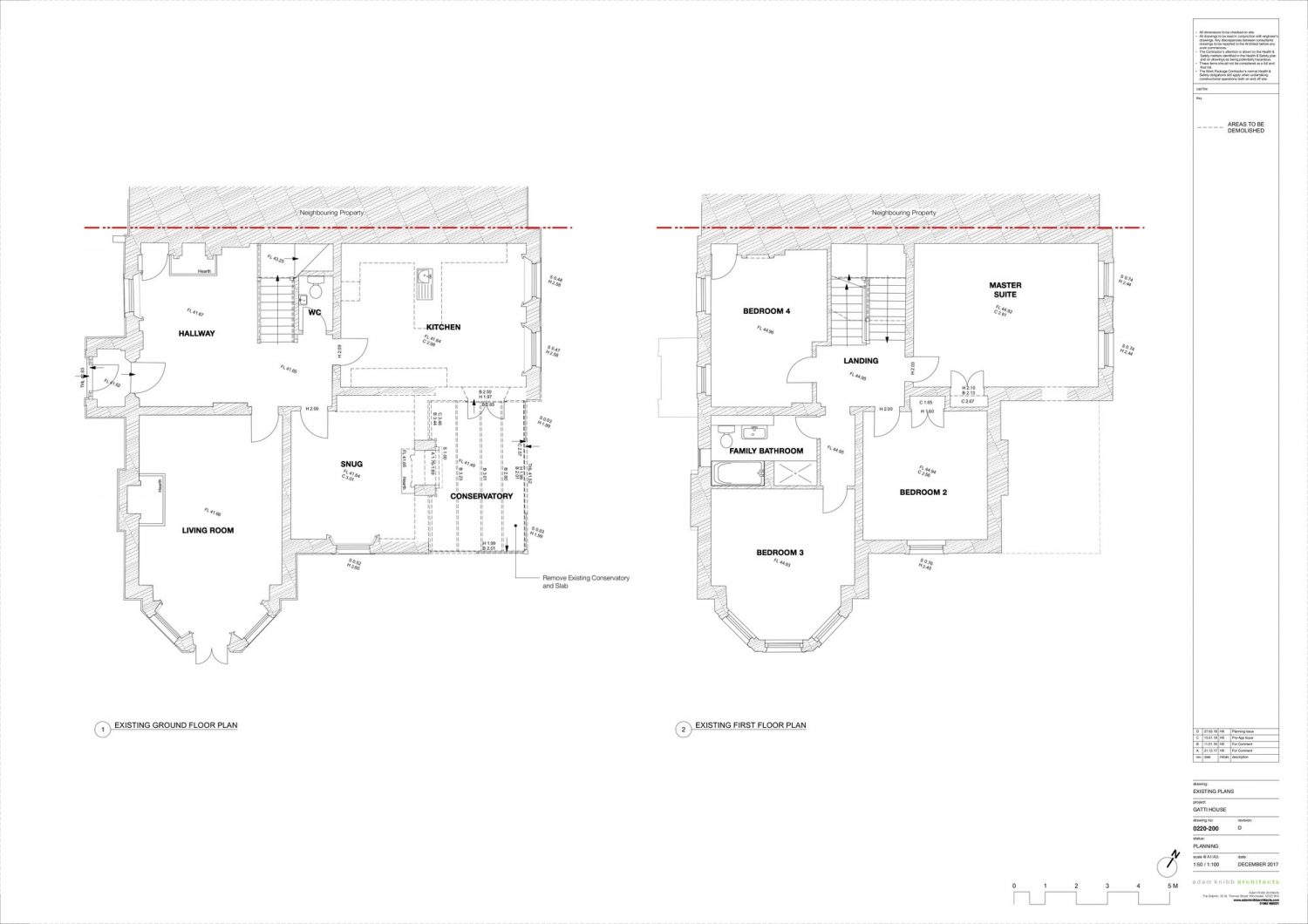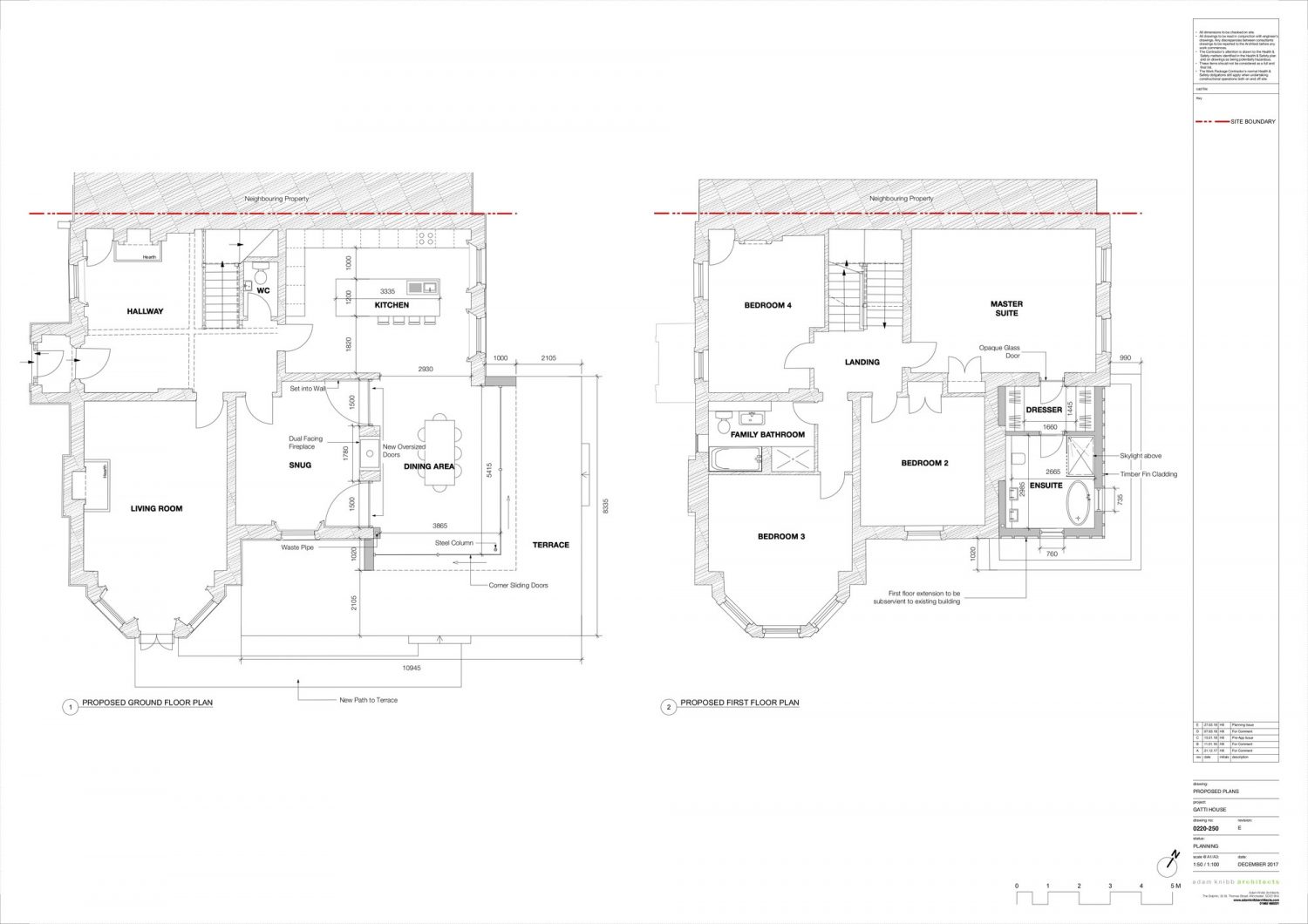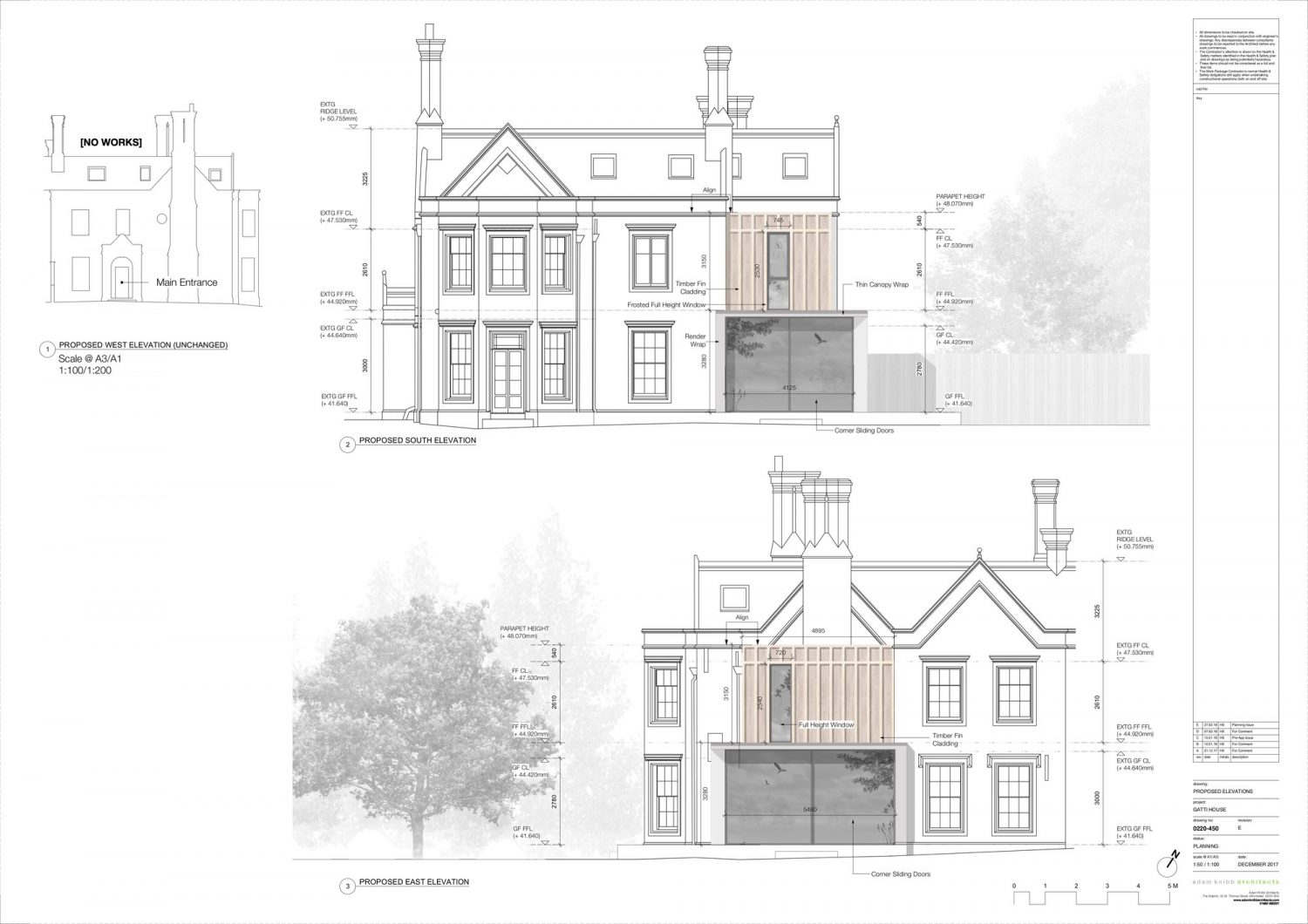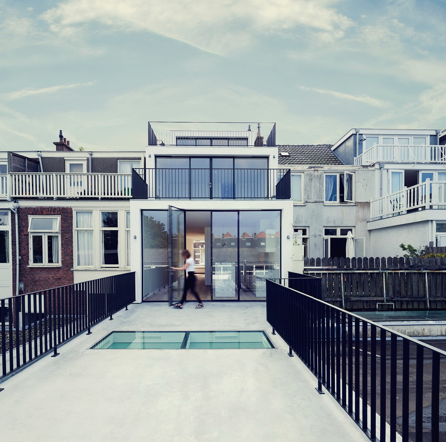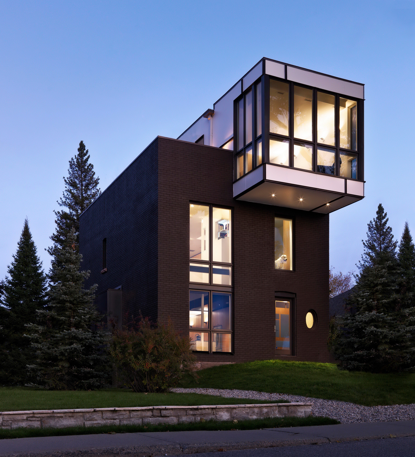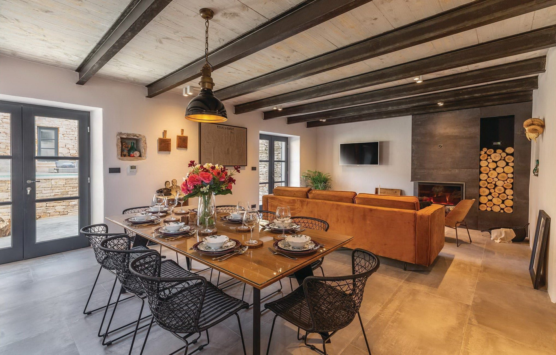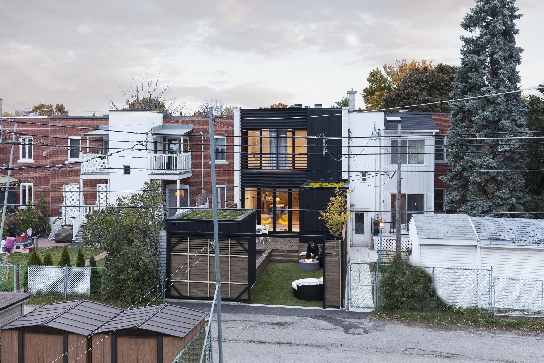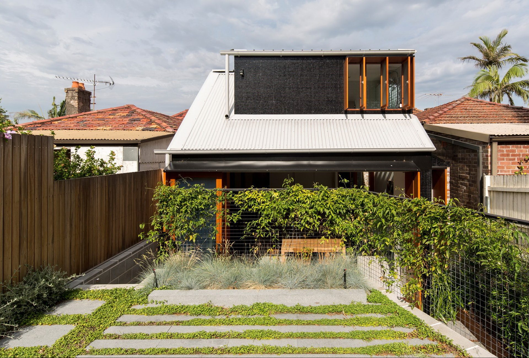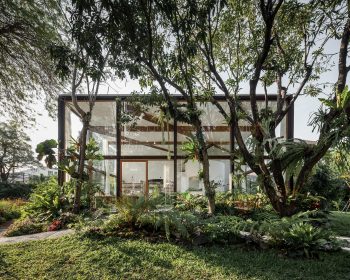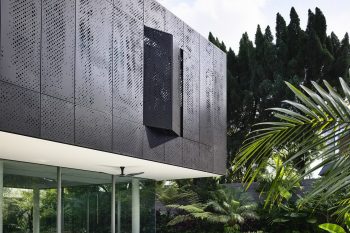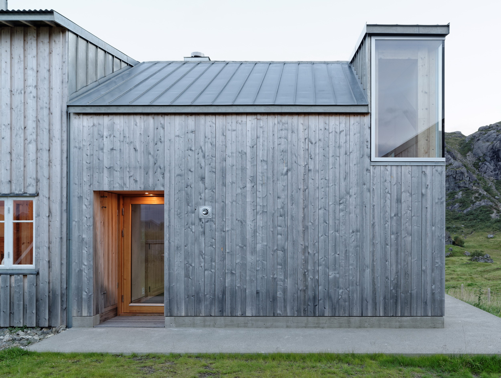
Adam Knibb Architects has completed Gatti House – a contemporary extension to a historic family home in rural Hampshire, England. The two-story extension of 40m² (431ft²), clad with vertical timber fins to be in keeping with the contemporary aesthetic, was completed in 2019.
The ground floor consists of a dining area that shares a dual facing fireplace with the existing snug in order to link the space to the existing property. The Kitchen has been refurbished and opens out to the new dining area to exploit the surrounding views which are framed by large sliding corner doors. The first floor additions consist of a new dressing room and ensuite to the master bedroom which offer spectacular views to the surrounding landscape. The final outcome, although contemporary in form, blends in harmoniously with its surroundings and is respectful of the Old Vicarage’s character.
— Adam Knibb Architects
Drawings:
Photographs by Martin Gardner
Visit site Adam Knibb Architects
