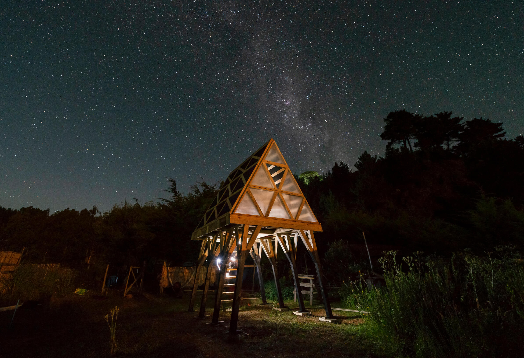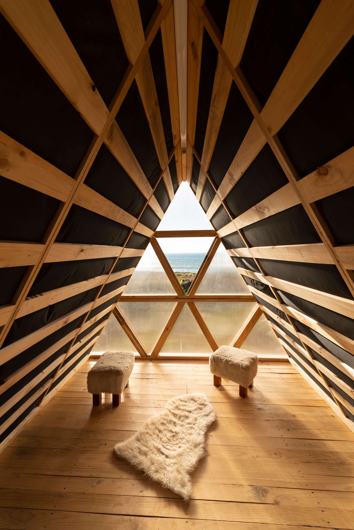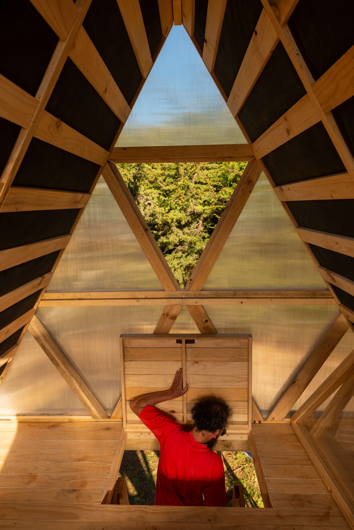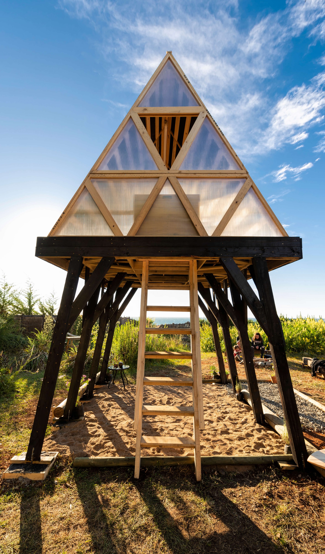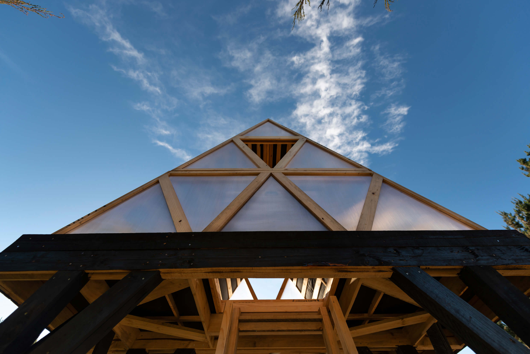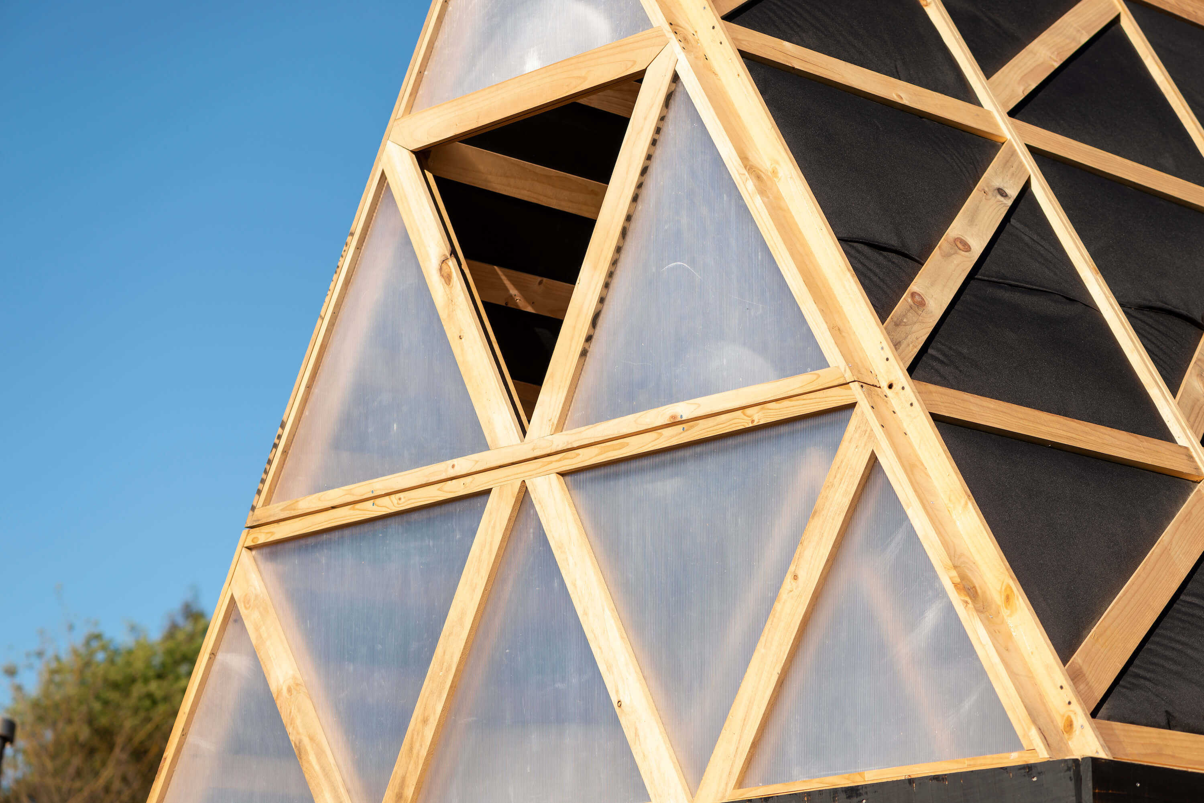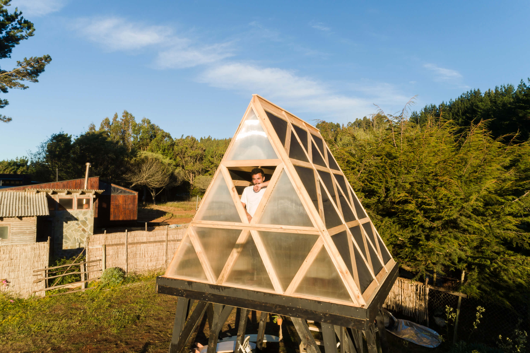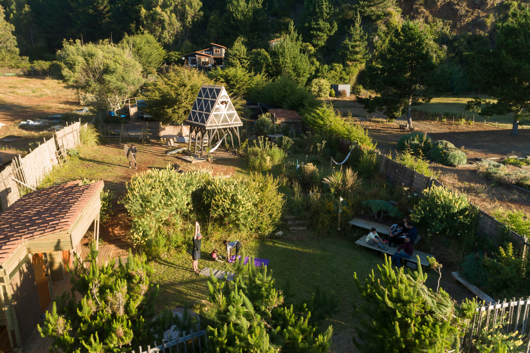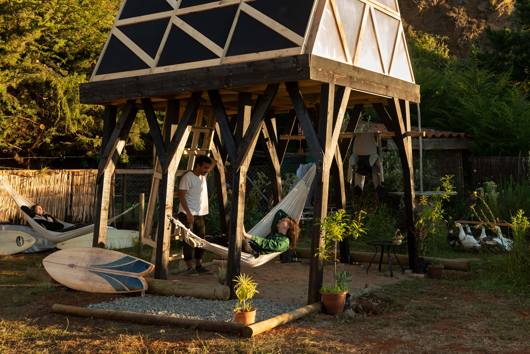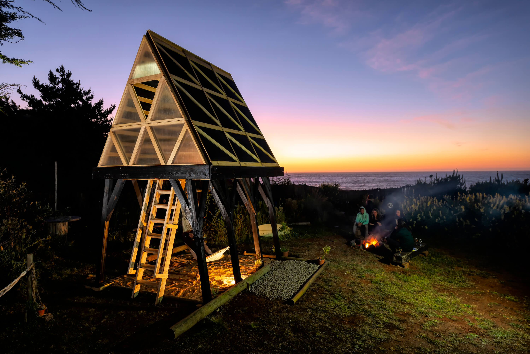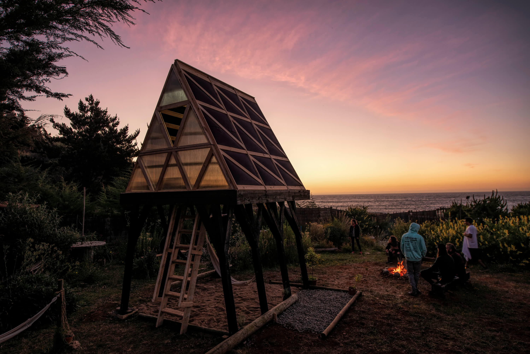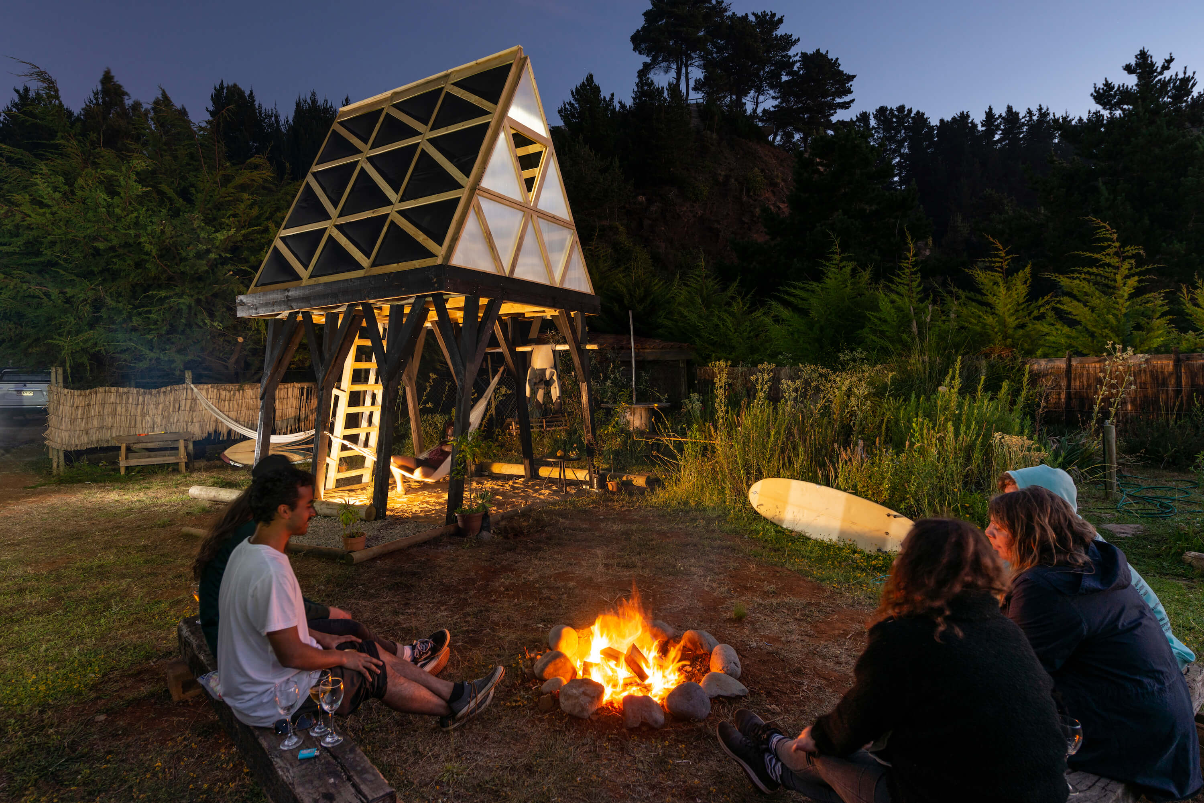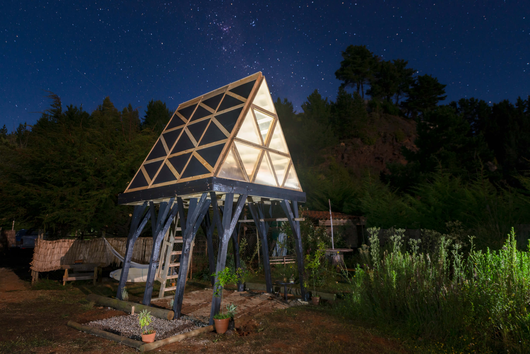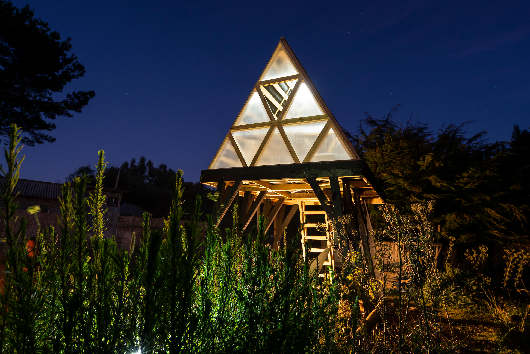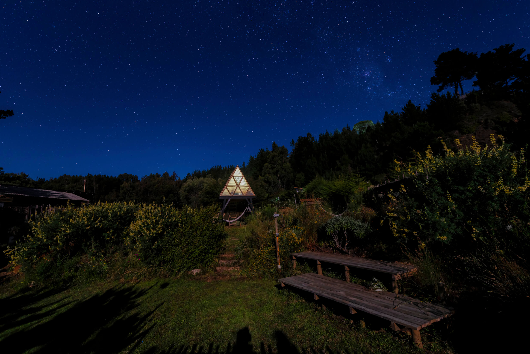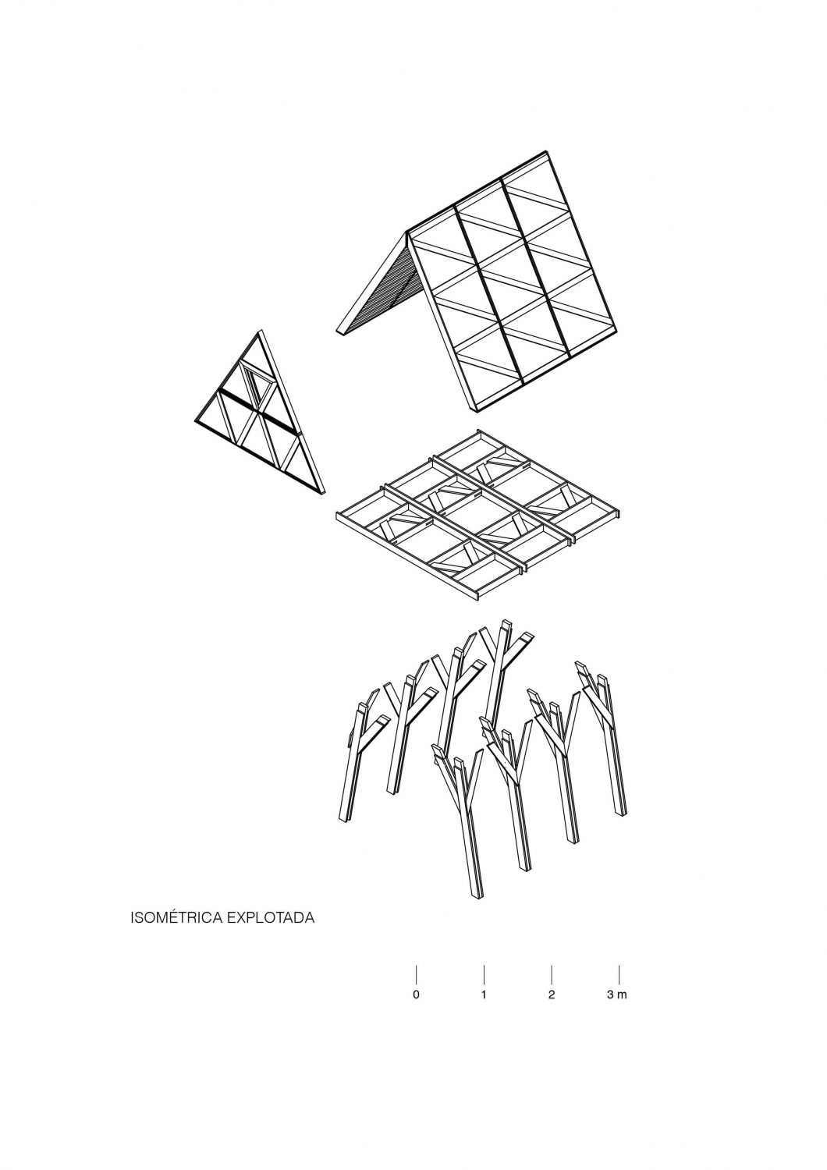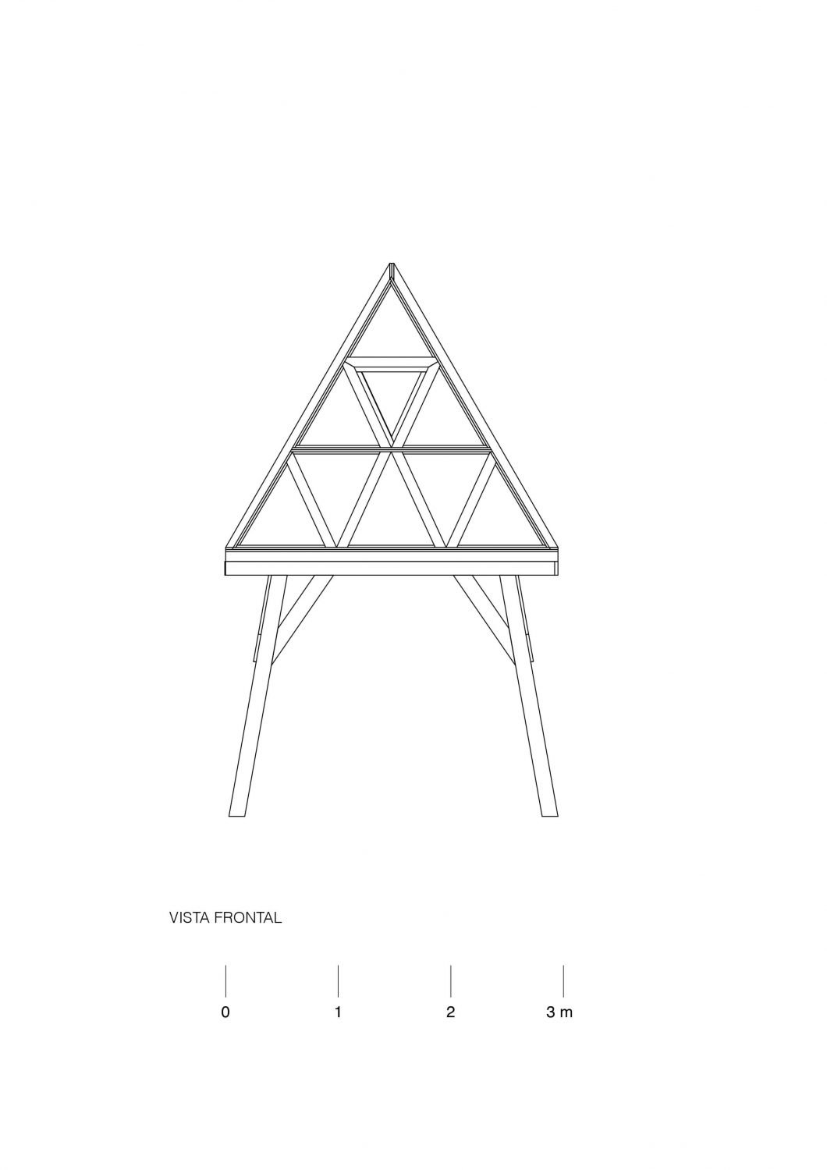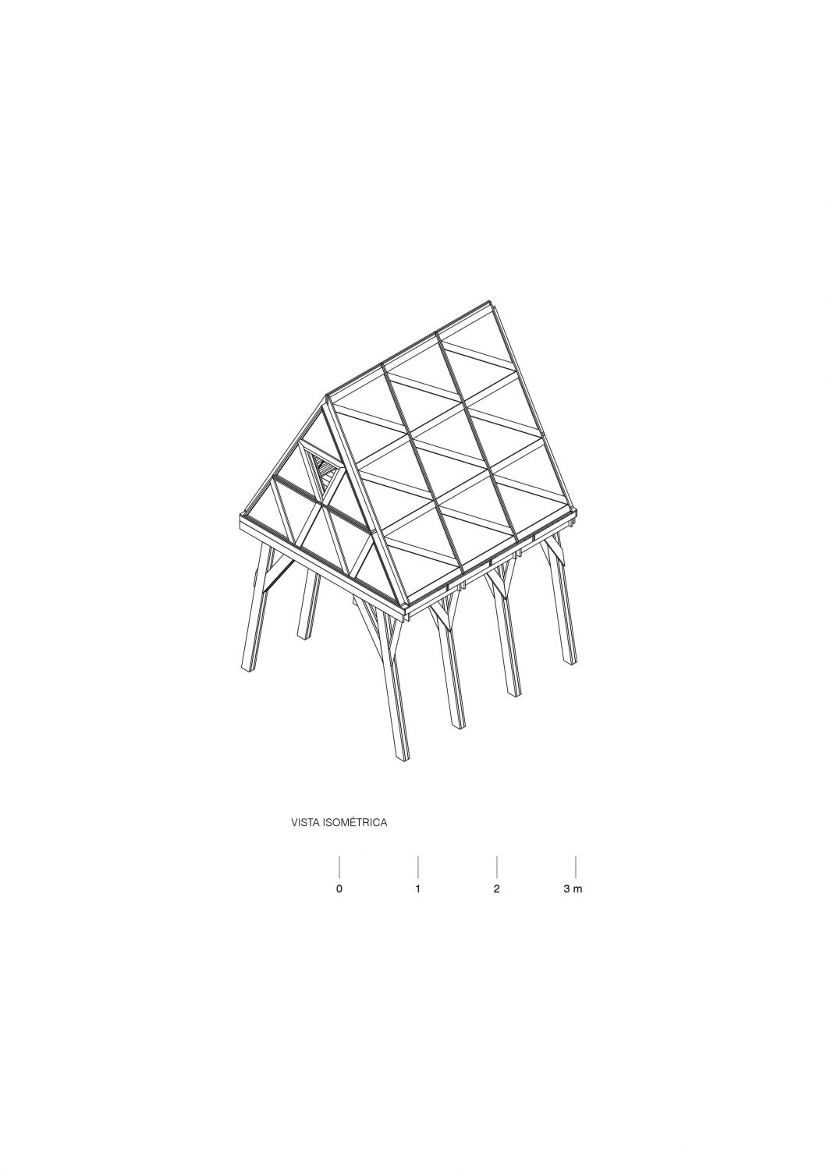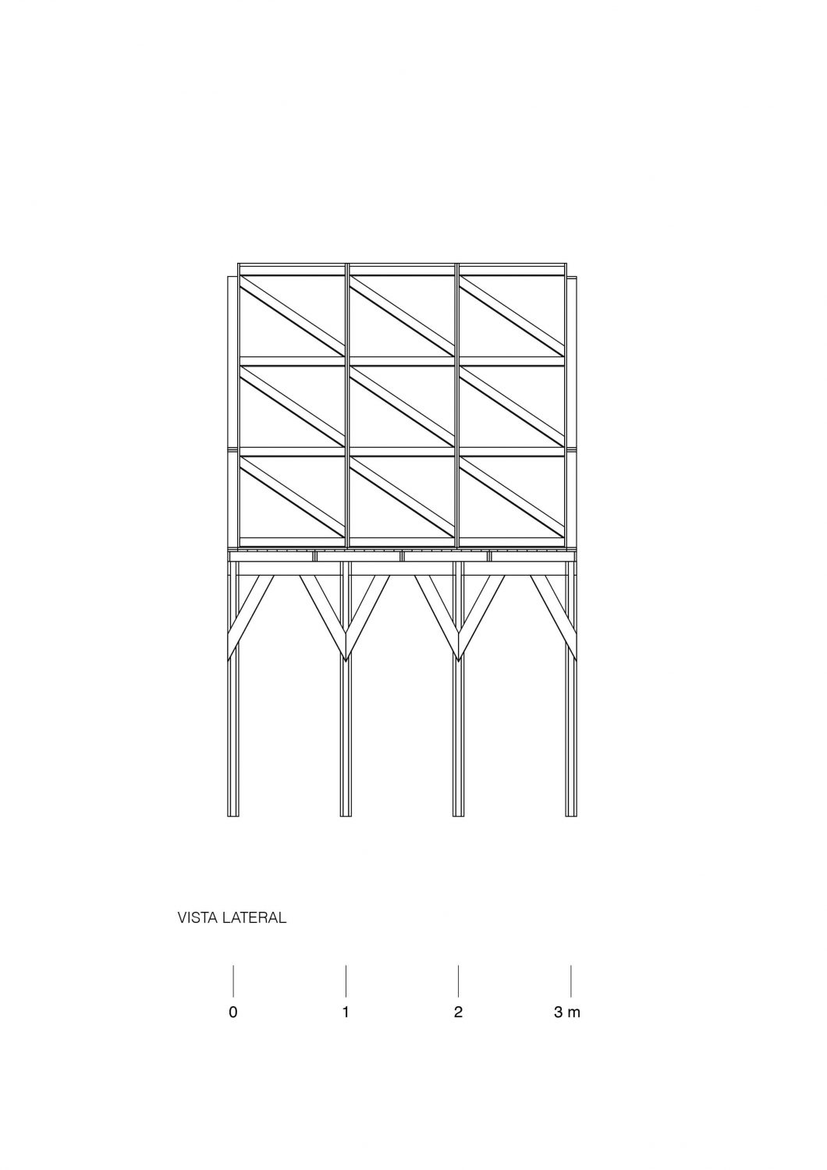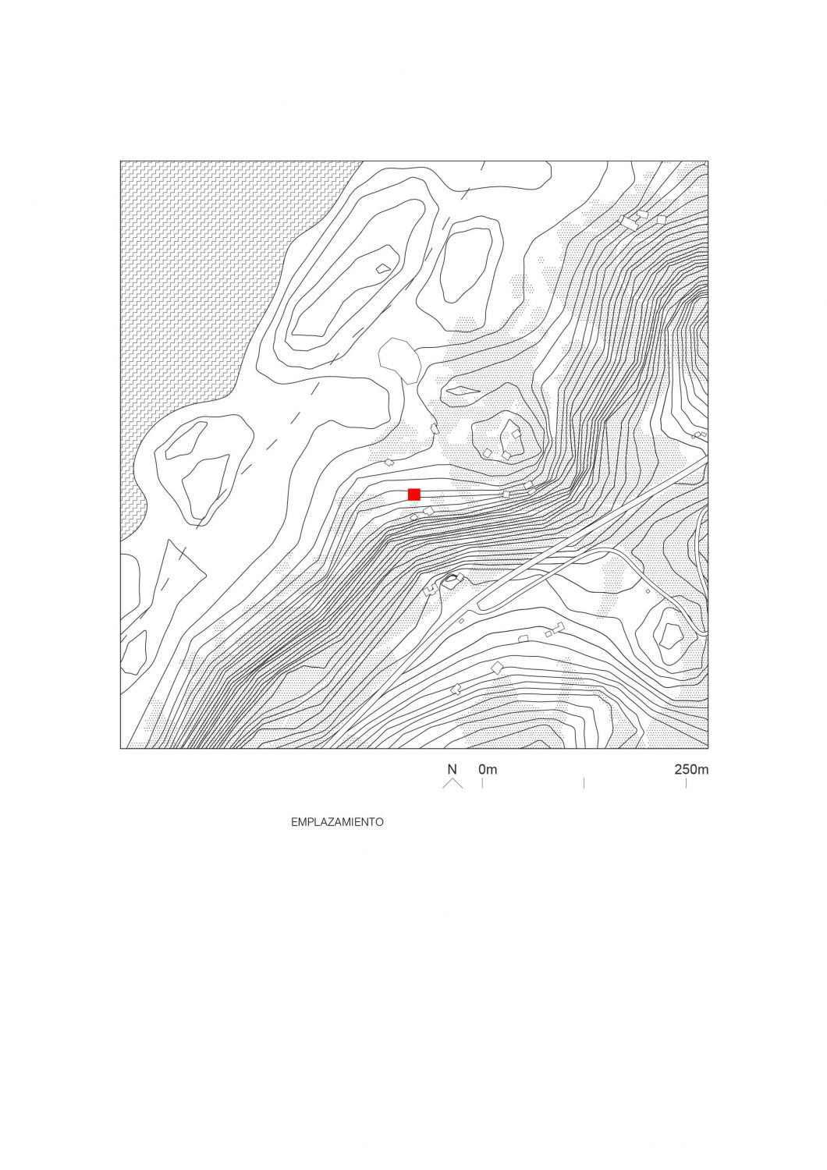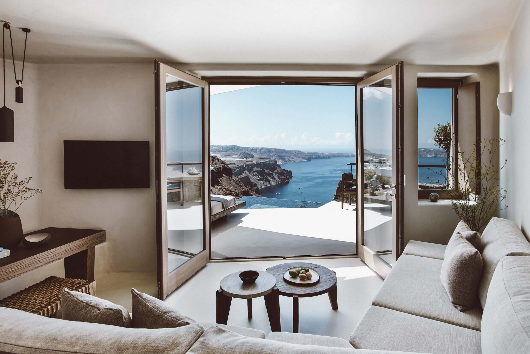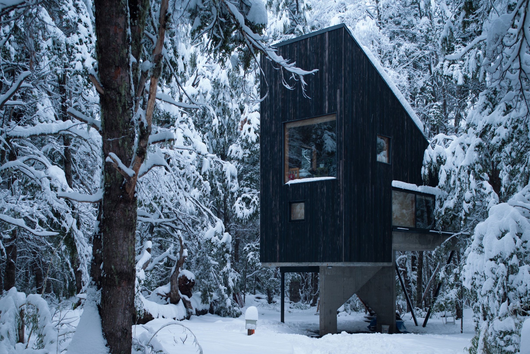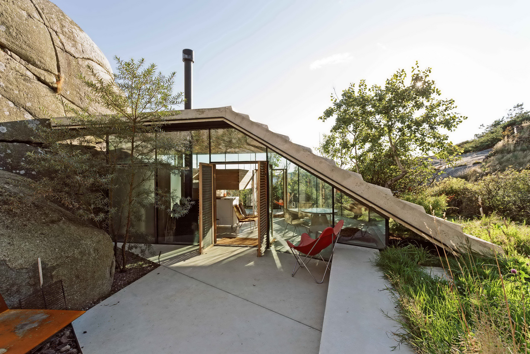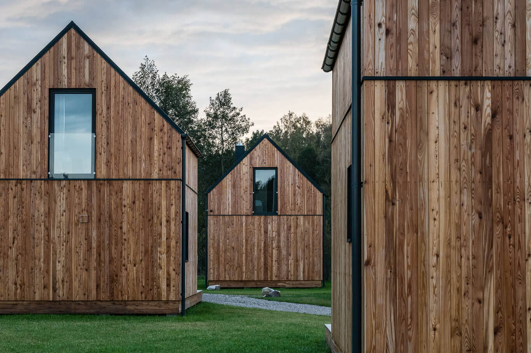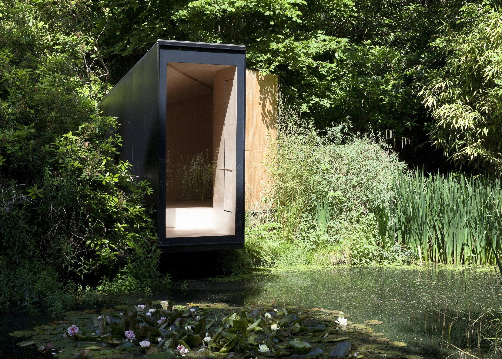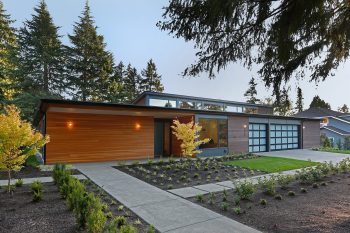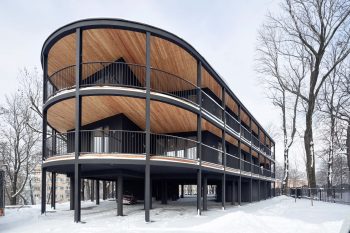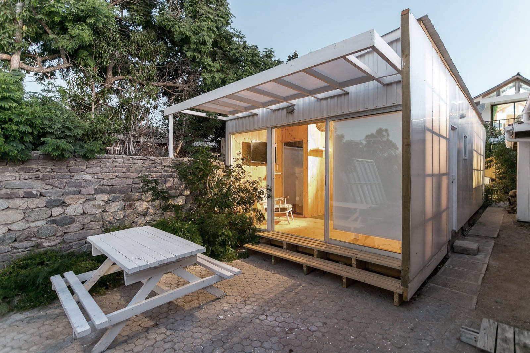
The Fundamental Room is a 9-sqm (97-sqft) cabin created by República Portátil in 2018. Situated within the surf camp Puntas del Maule, in the Chilean Coast Region del Maule, this prototype is conditioned for short stays.
On the Chilean coast of the town of Pelluhue is located the surf camp “Puntas del Maule”. Located in the middle of the coastline of this region, characterized by the great variety of land ridges that go into the sea facing the waves coming from the Pacific Ocean. This condition creates a landscape of steep cliffs, lush vegetation and waves of internationally recognized quality, attracting surfers from all over the world.
In this context and in conjunction with the owners of this space, we decided to install in the tourist project “Puntas del Maule”, the prototype that we call Fundamental Room (Habitación Fundamental) (in its second iteration). A test model, conditioned for short term stays. This alliance on the one hand comes to solve a requirement for expansion of the surf camp and, on the other hand, allows us to directly test the effects of constant wind and high humidity levels faced by the prototype of Habitación Fundamental. This time with a new thermal insulation skin and a pile base that separates it from the ground.
Each side of the shelter is designed based on prefabricated panels composed of a total of 21 modular elements: 6 roofs, 3 floors, 8 piles and 4 fronts. Reduced to a package of approximately 3 x 1.5 x 2 m. They could be transported in a small truck, with an assembly time of 2 and a half days.
The panels were defined based on thermal insulation. They correspond to a chamber lined with waterproof rubberized fabric, with 12 cm thick mats, installed in each of the wooden panels that make up the inclined planes and the horizontal framework of the shelter. For the faces that make up the front walls that carry the light entrances, a thermal insulation consisting of a double honeycomb polycarbonate chamber was thought of, preserving an air space between them. In the center of this panel appears the triangular window made with the same principle, 2 layers of 3 mm acrylic forming a 6 cm thick air chamber. Conceived under the same logic of prefabricated elements, the 8 piles that raise the cabin were incorporated, consisting of four frames treated with the technique of surface burning of wood called Shou Sugi Ban, a traditional Japanese exterior siding technique that allows through the carbonization of the surface a type of protection against climatic and biological agents that damage the wood. Fundamental Room is understood as the basic unit within a system of progressive modules. A model of reduced inhabiting for isolated areas of urban centers.
— República Portátil
Drawings:
Photographs by Gino Zavala
Visit site República Portátil
