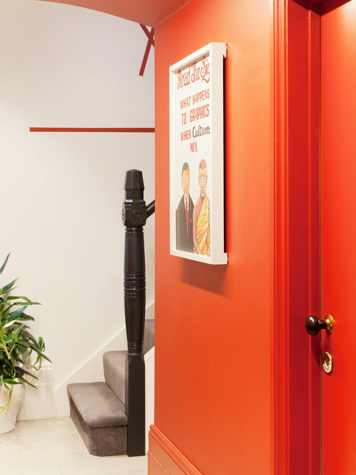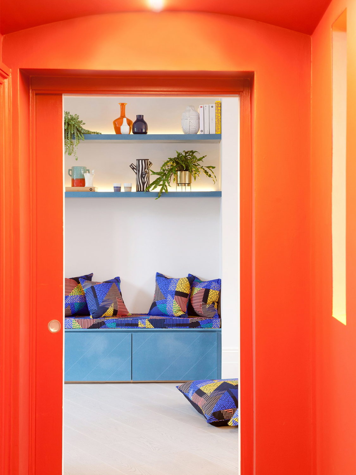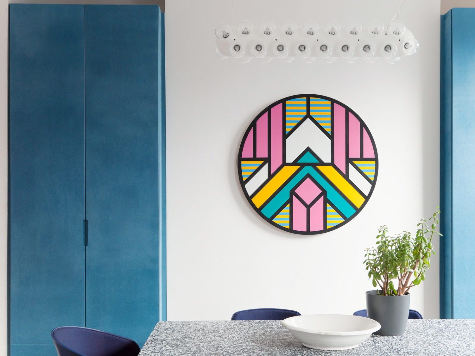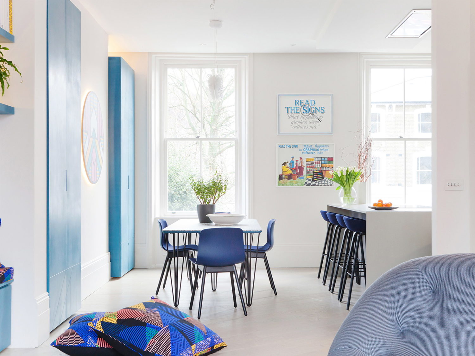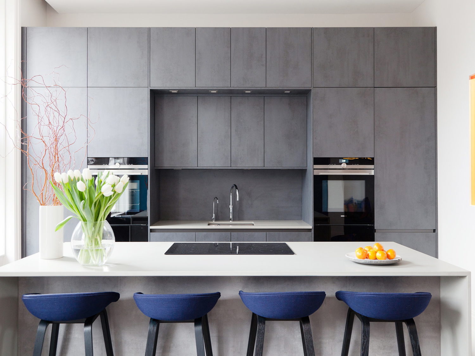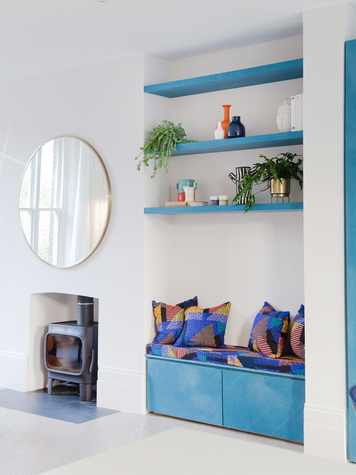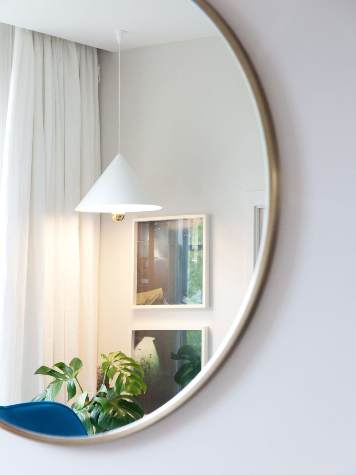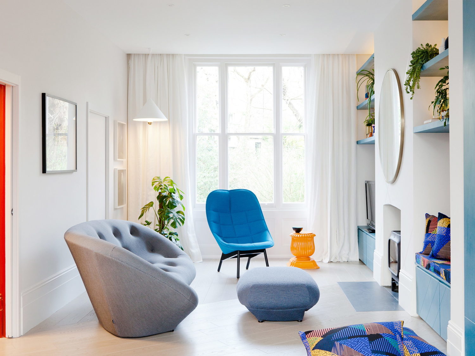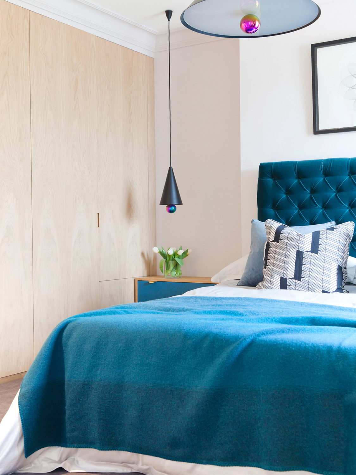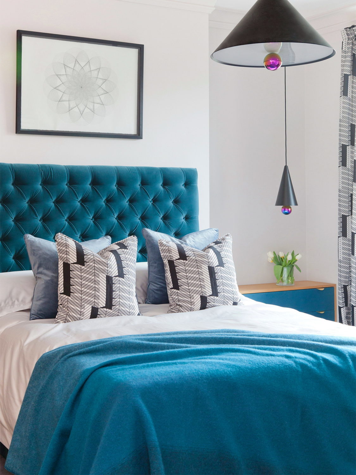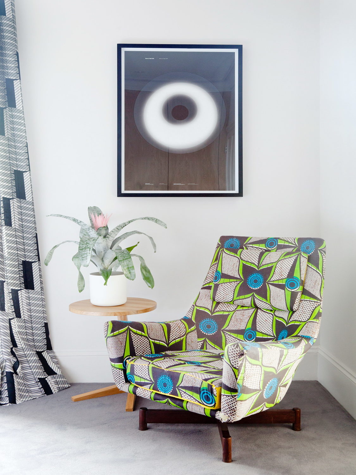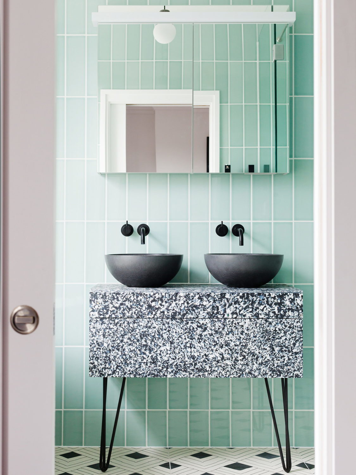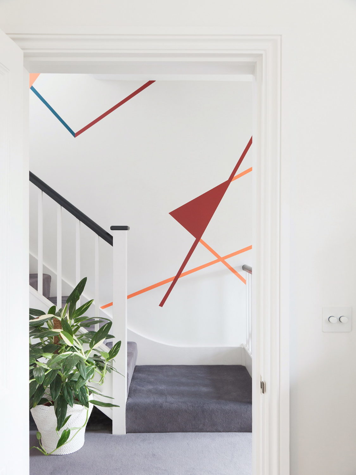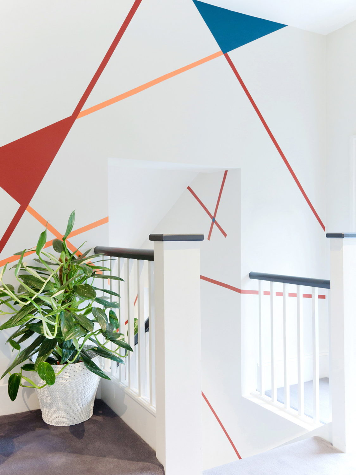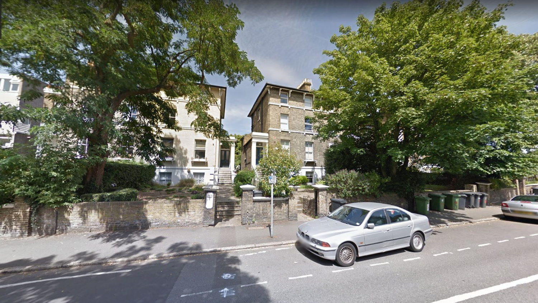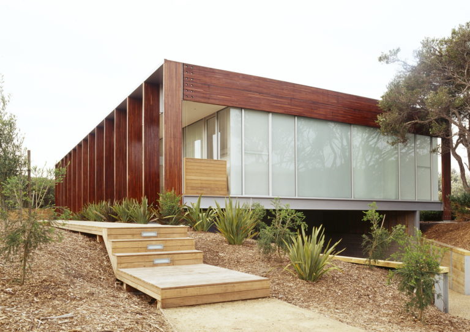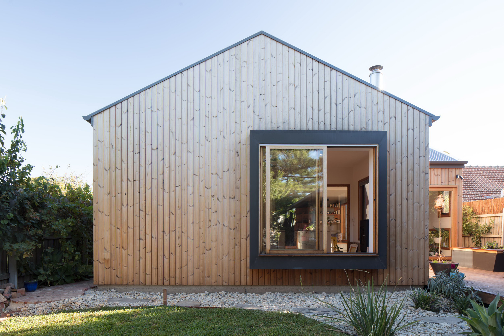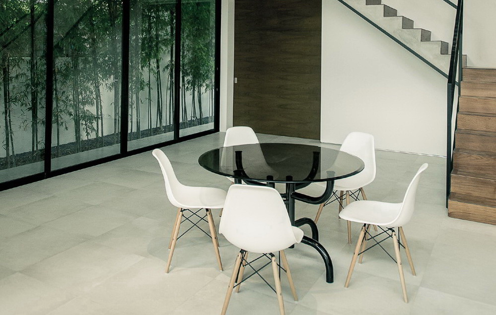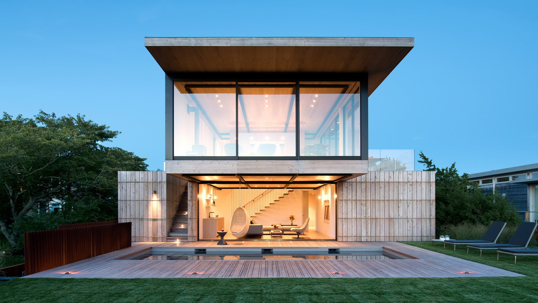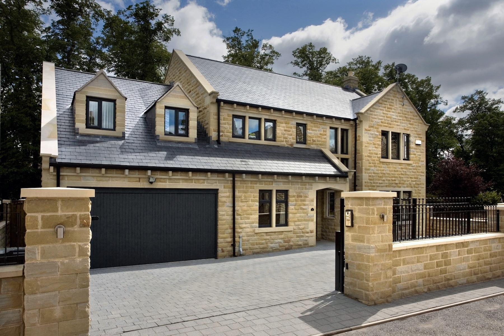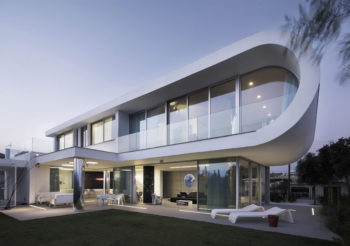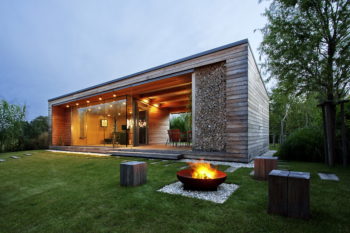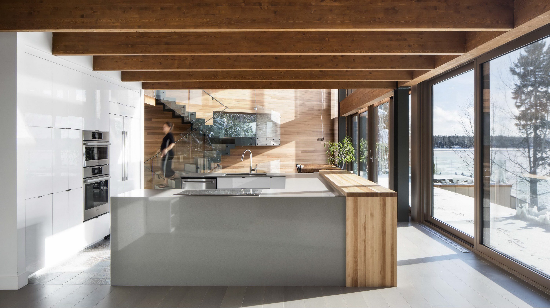
This Four-Story Residence is a renovated Victorian Villa that situates in Granville Park, Blackheath, London, United Kingdom. E2 Architecture + Interiors Ltd have designed it for their client who had bought the villa when it has turned from a single dwelling, into two.
According to the architects,
This project had a demanding brief to bring the inefficiently partitioned interior of the building firmly into the 21st Century.
Our brief was to gut the four-storey building and refurbish it, turning it into our client’s main residence over the three upper floors with an annex flat at lower ground floor.
The project aimed to install a new open plan living space for the main house at upper ground floor, placing the bedrooms on the two storeys above.
This required major structural works to replace the spine wall with a new steel structure allowing this open plan to be realised as well as allowing more space to the master ensuite at first floor.
Photographs by E2 Architecture + Interiors Ltd
Visit site E2 Architecture + Interiors Ltd
