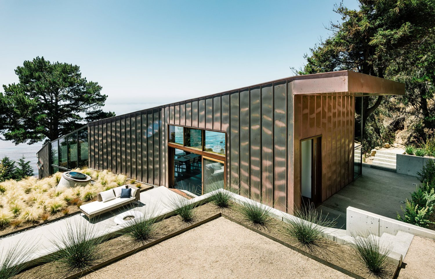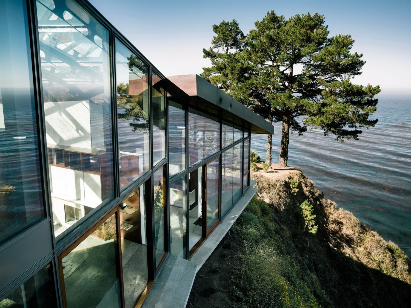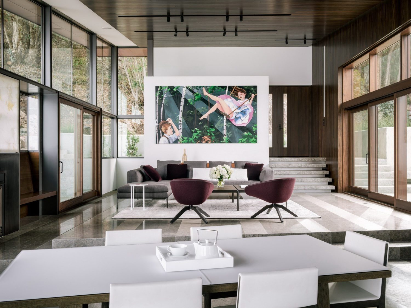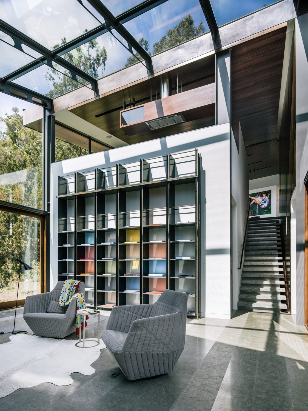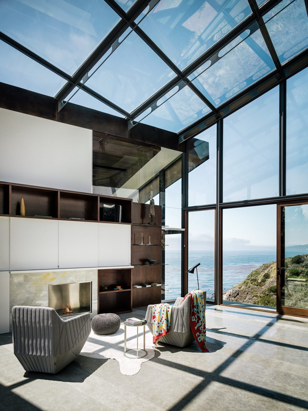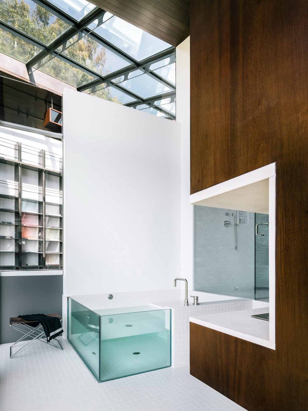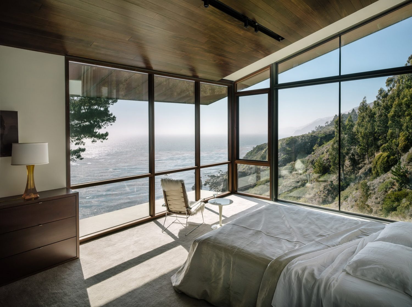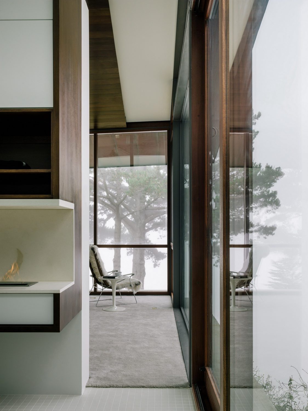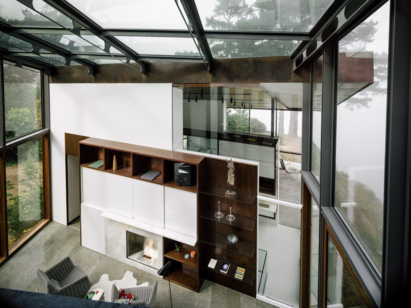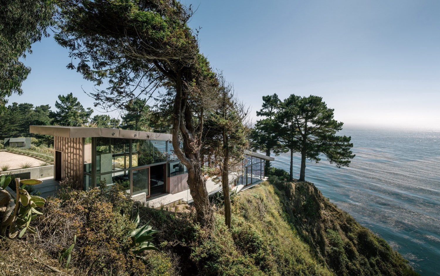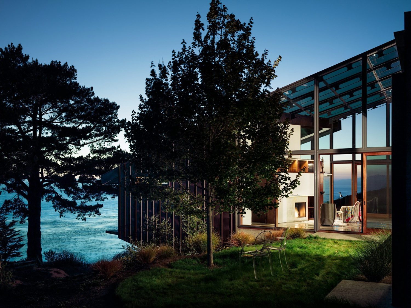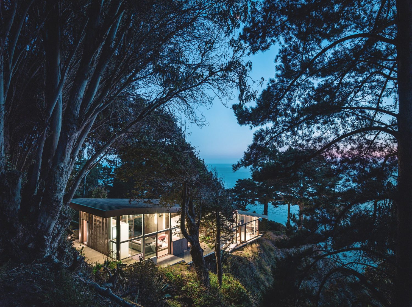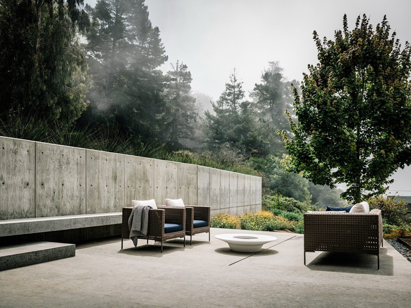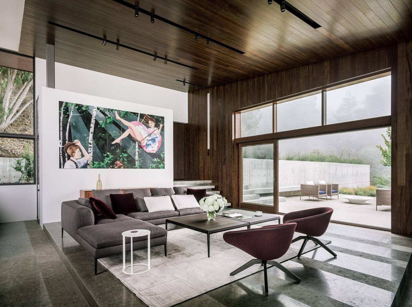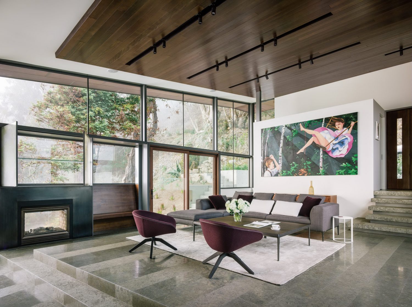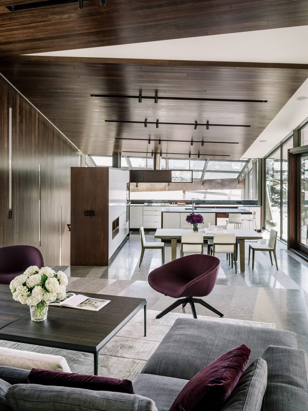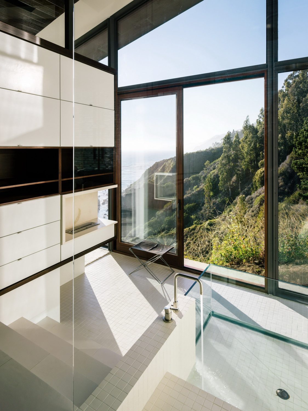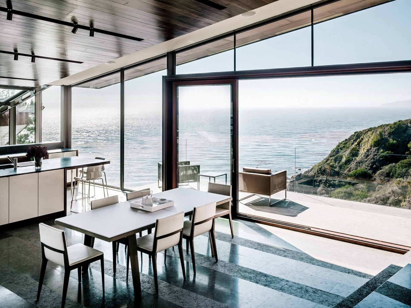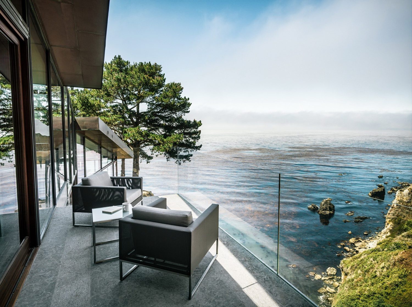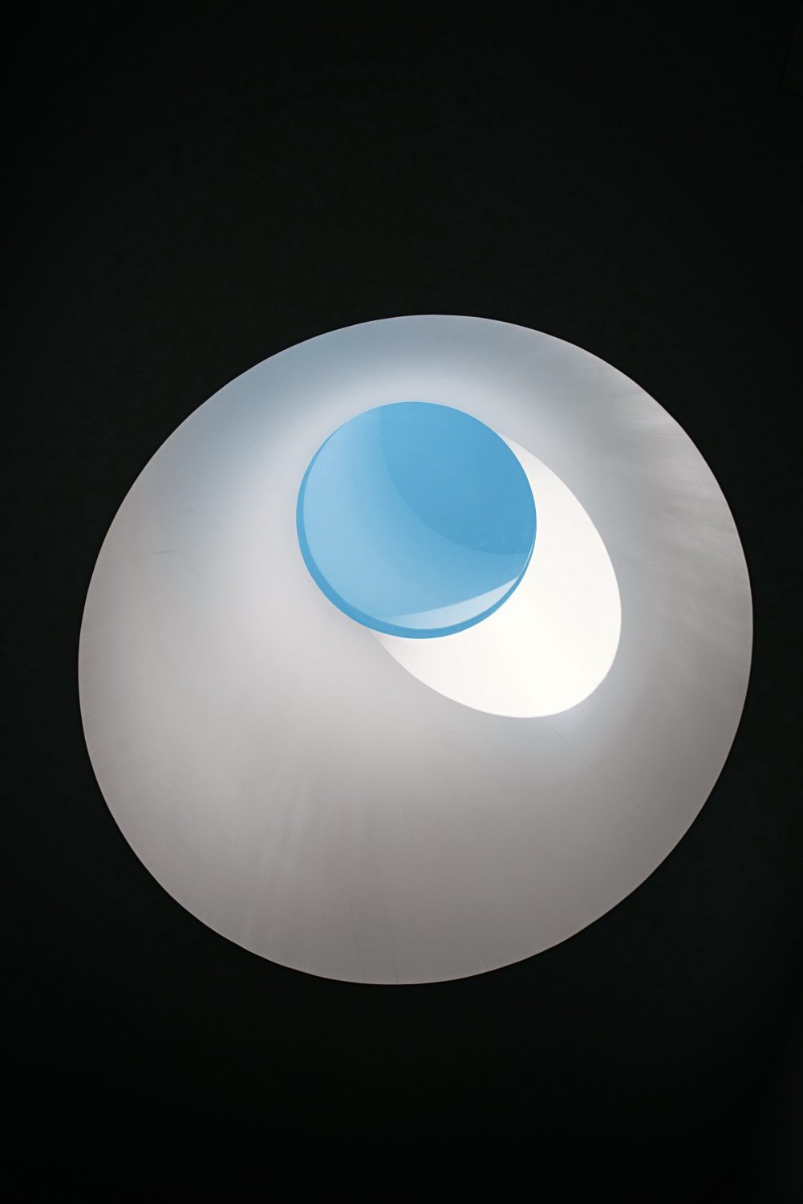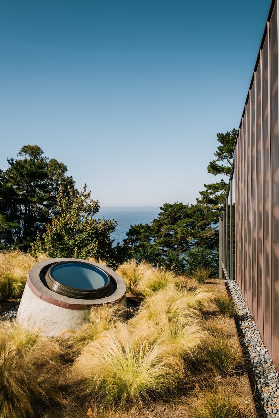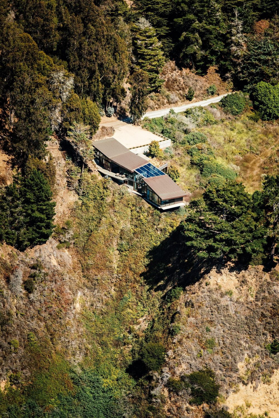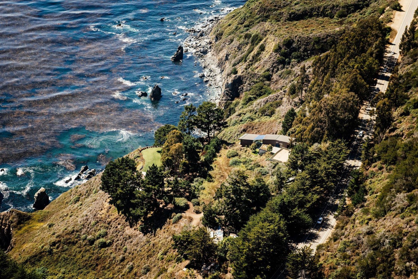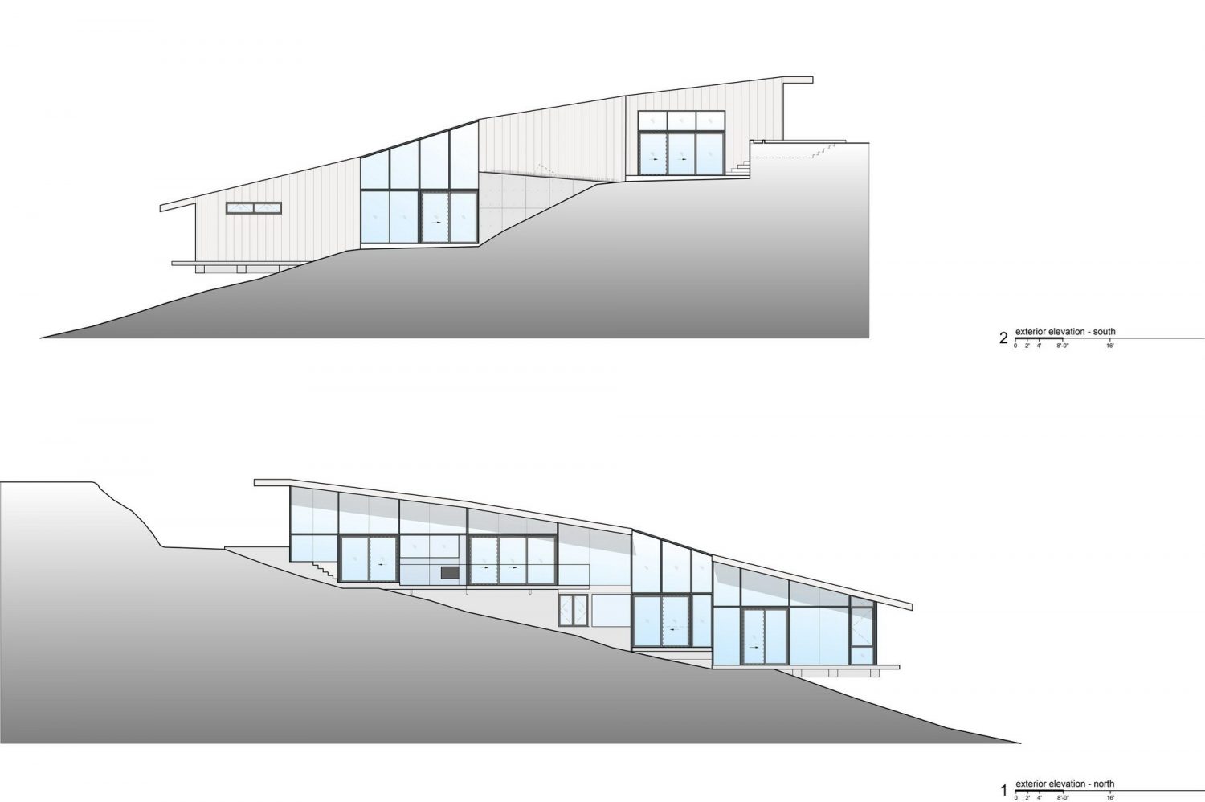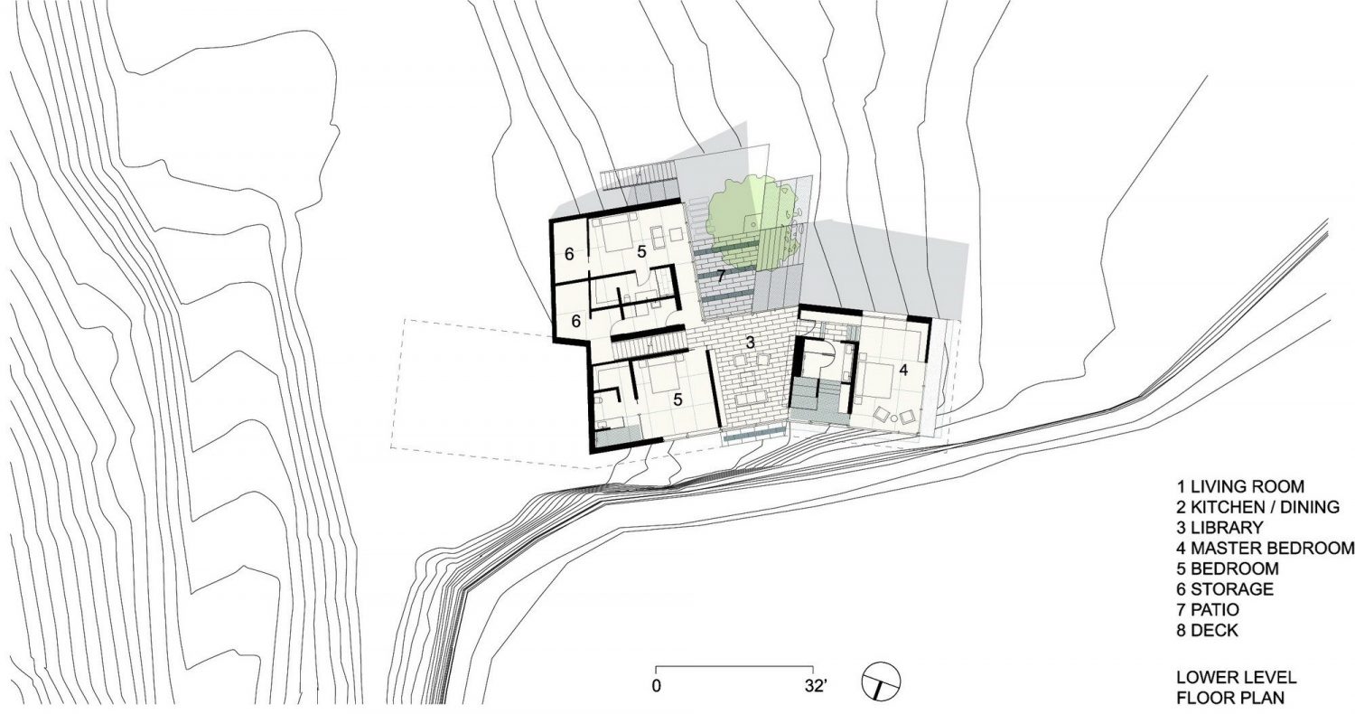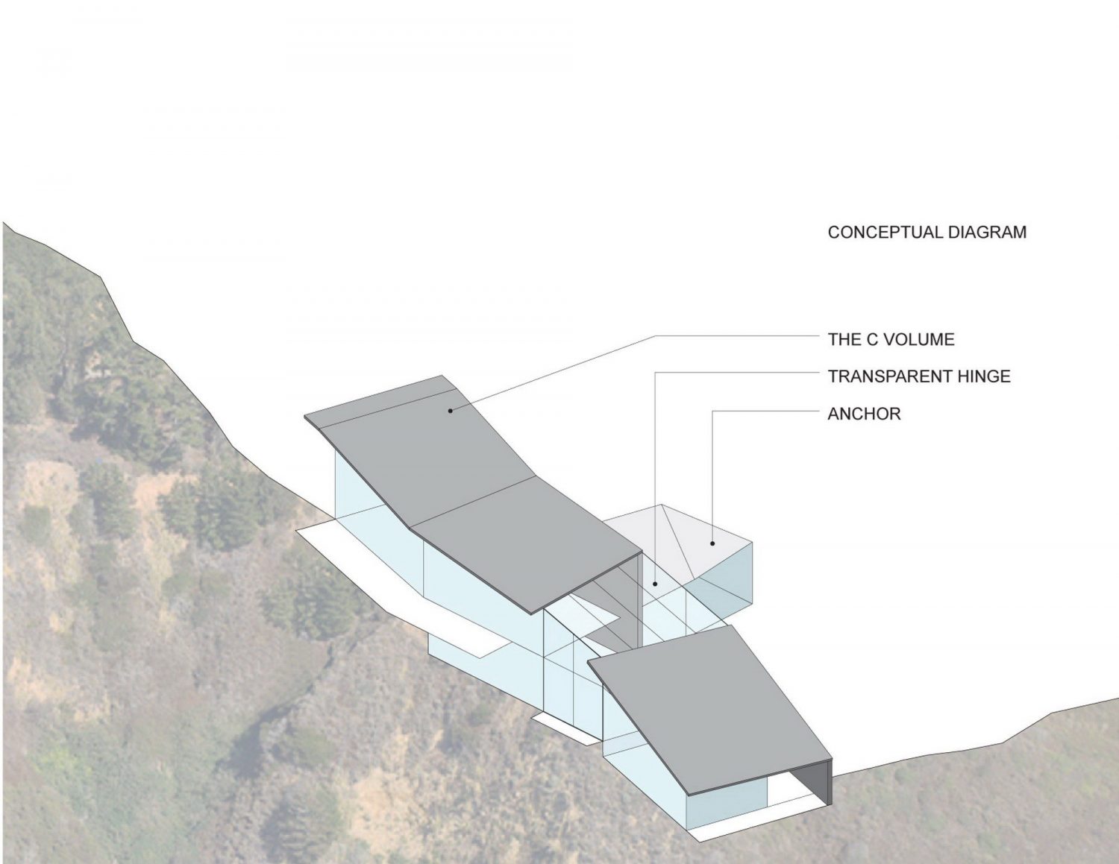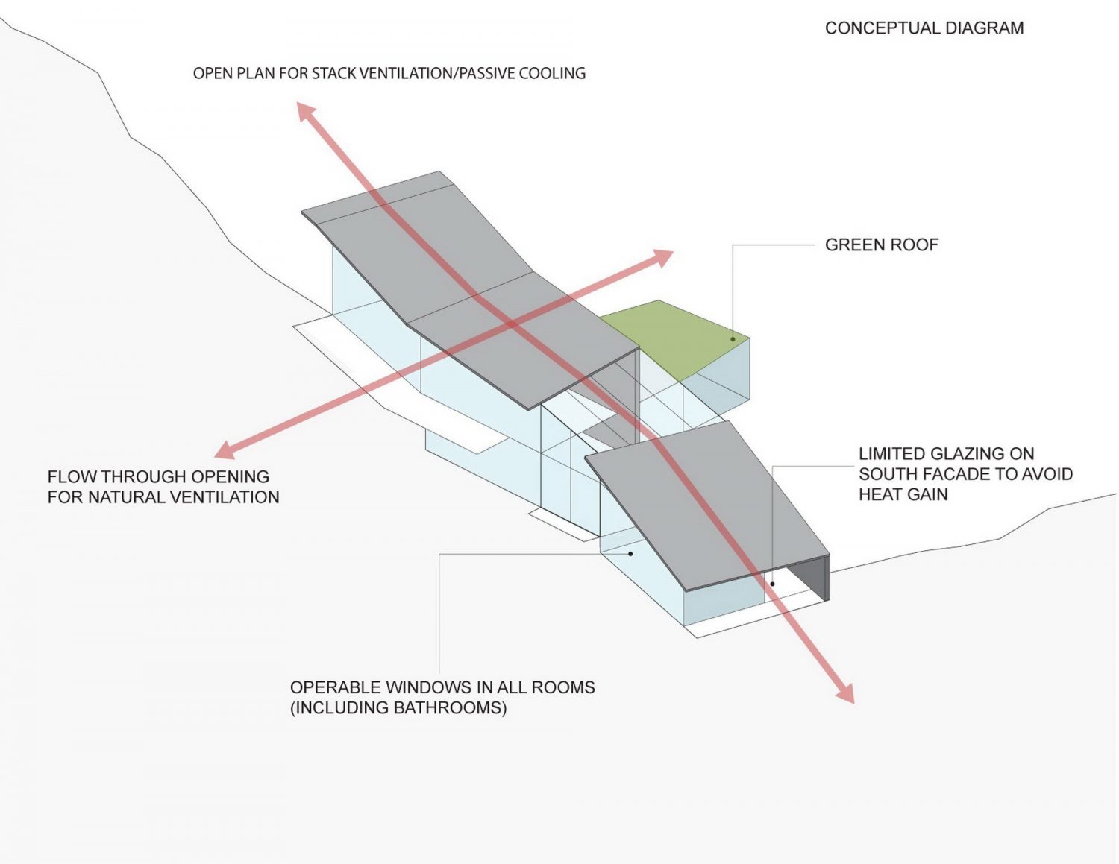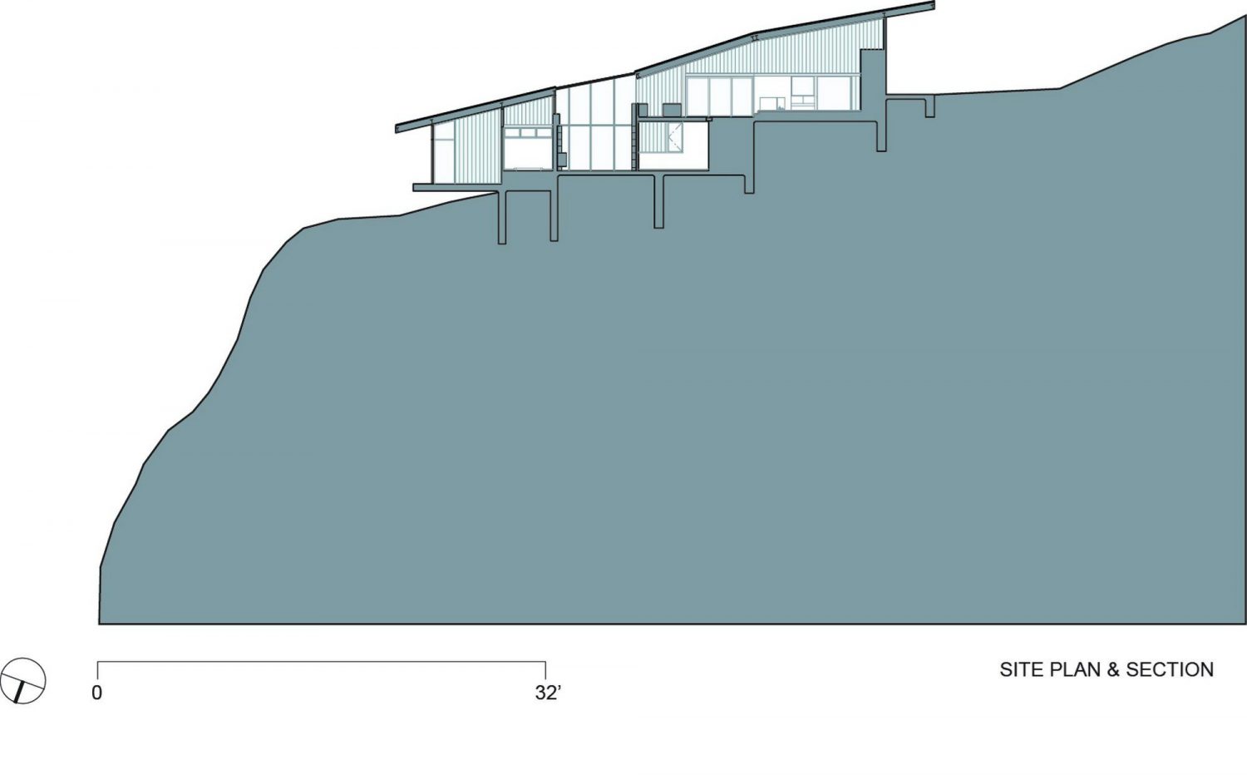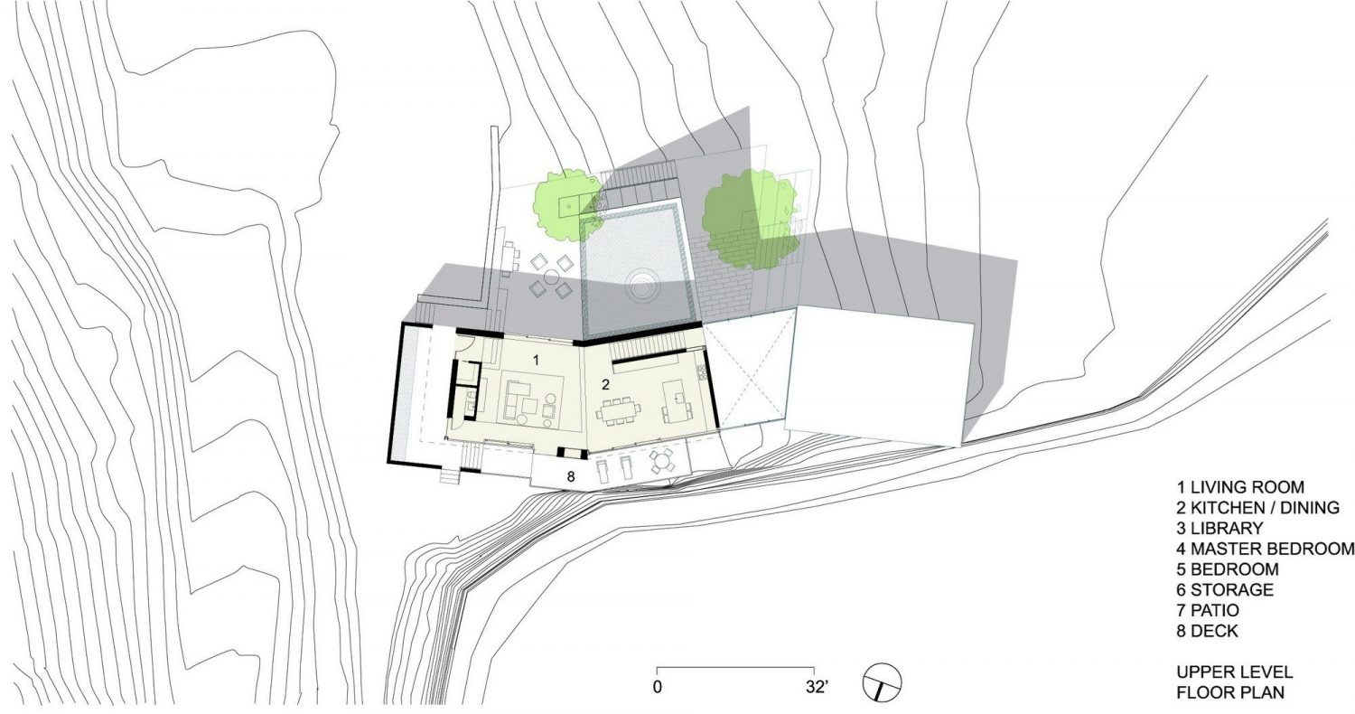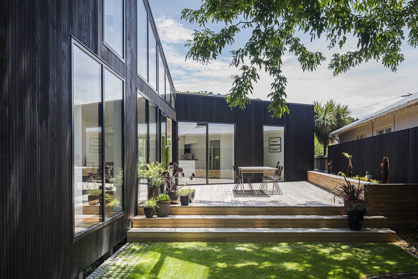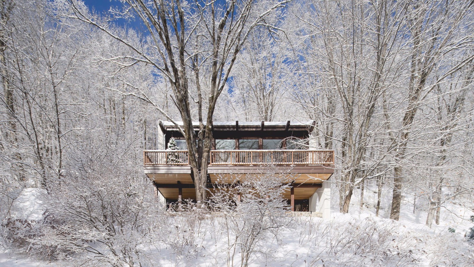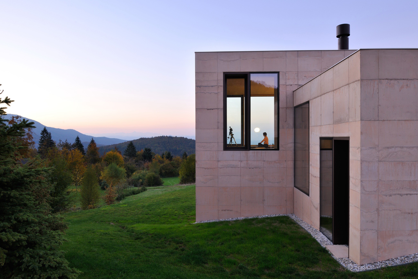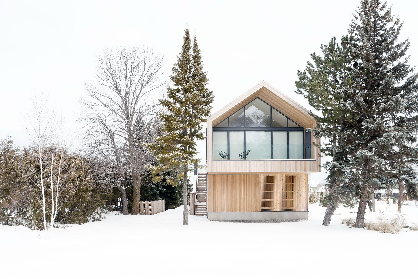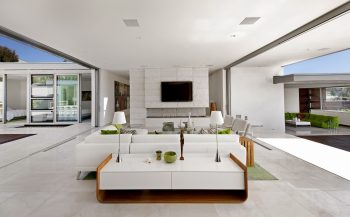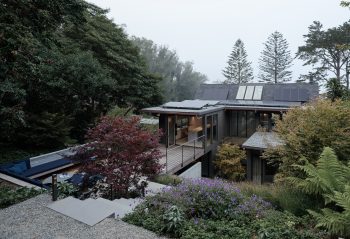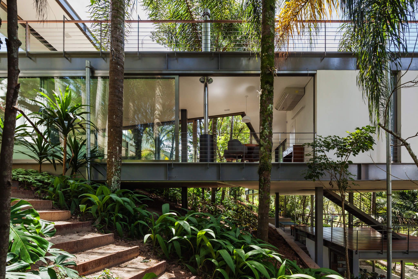
Fall House is a three-bedroom vacation home, located in Big Sur, California, USA. Designed by Fougeron Architecture in 2013, the house measures 3,800ft² (353m²).
Our design embeds the building within the land, creating a structure that is inseparable from its context. The site, which features a 250-foot drop to the Pacific Ocean along the bluff and toward the west, offers dramatic views. Yet it demands a more complex form than a giant picture window.
The long, thin volume of the house conforms to the natural contours of the land and the geometries of the bluff, deforming its shape and structure in response, much like the banana slug native to the region’s seaside forests. In this way, the complex structural system applies natural forms to accommodate the siting. The main bearing system of the house is set back twelve feet from the bluff, both to protect the cliff’s delicate ecosystem and to ensure the structure’s integrity and safety. The house itself is cantilevered over the bluff. The interior is a shelter, an elegant refuge in contrast with the roughness and immense scale of the ocean and cliff.
— Fougeron Architecture
Drawings:
Photographs by Joe Fletcher Photography
Visit site Fougeron Architecture
