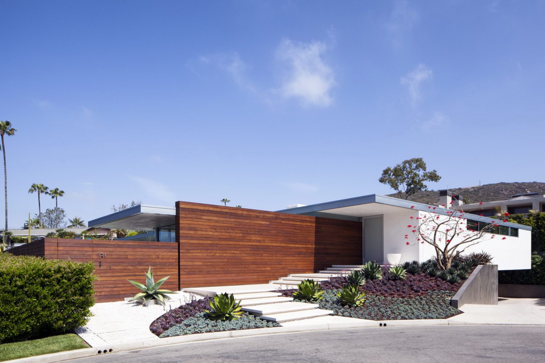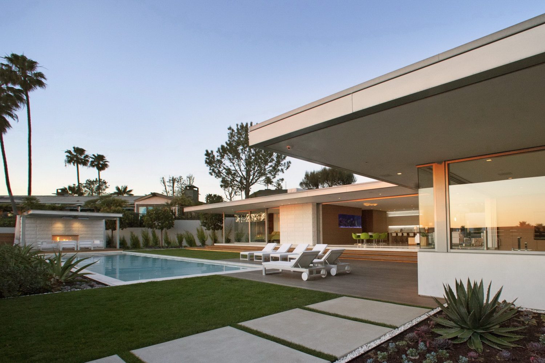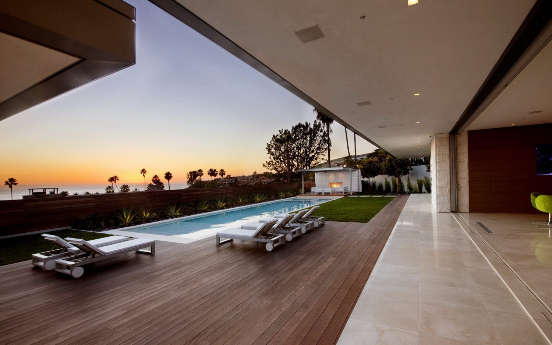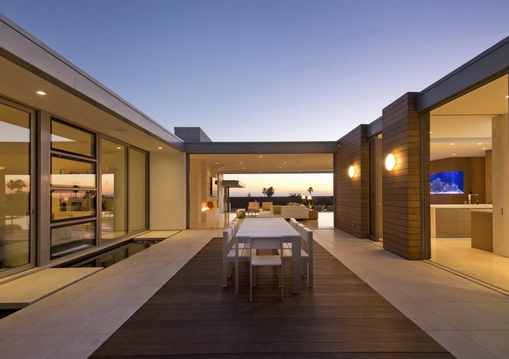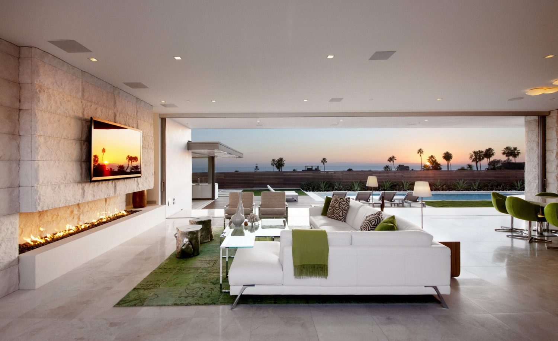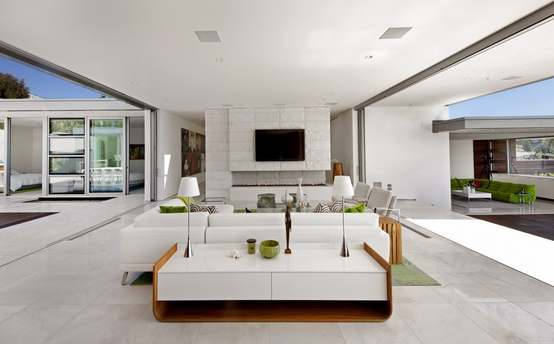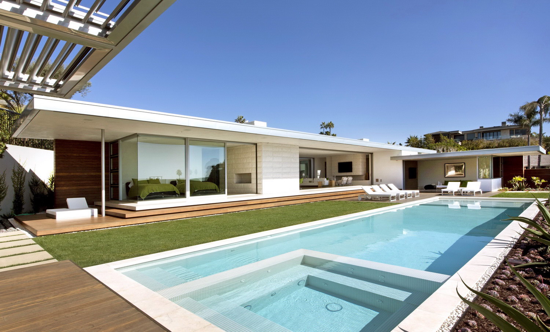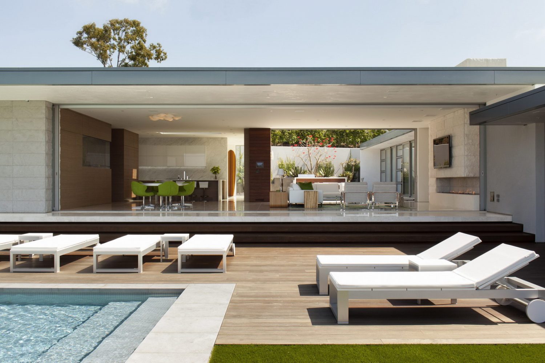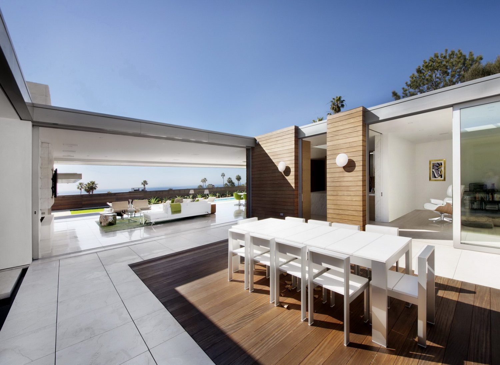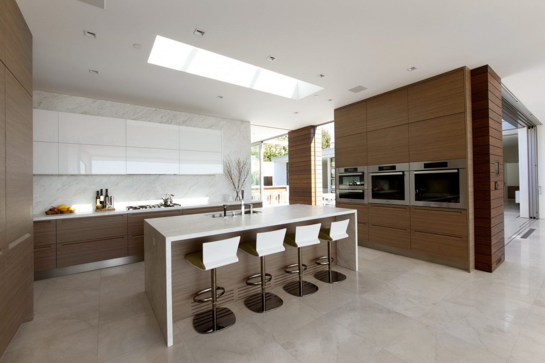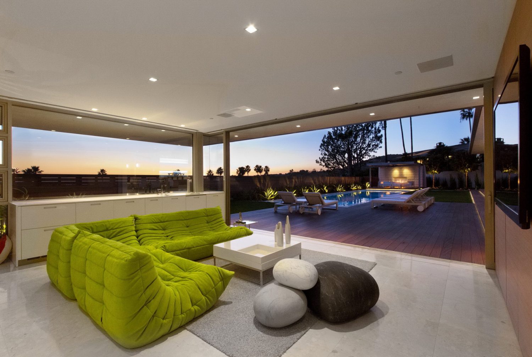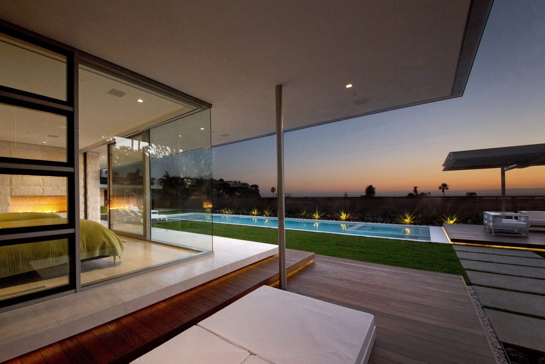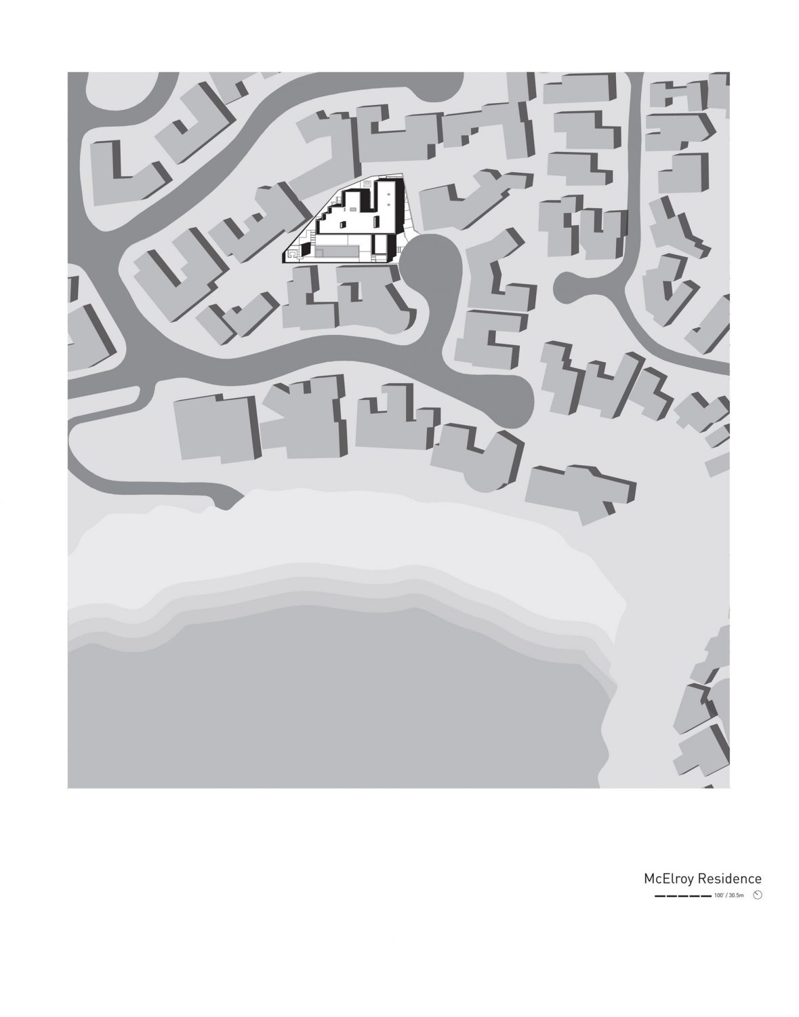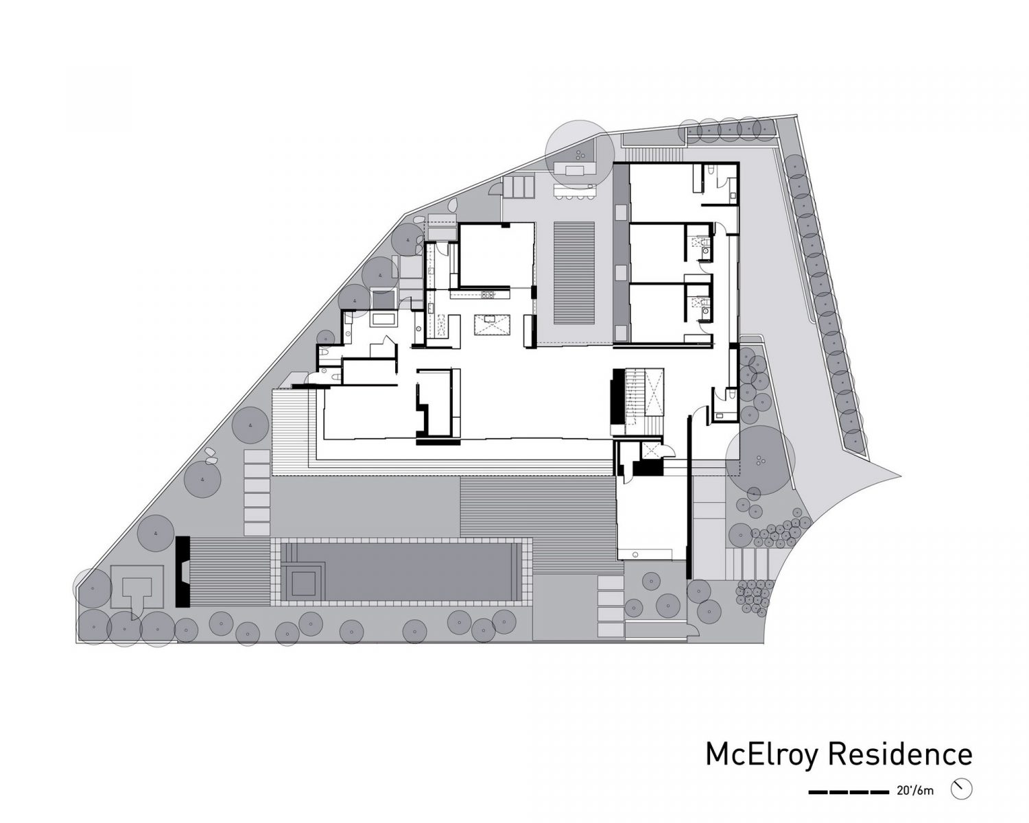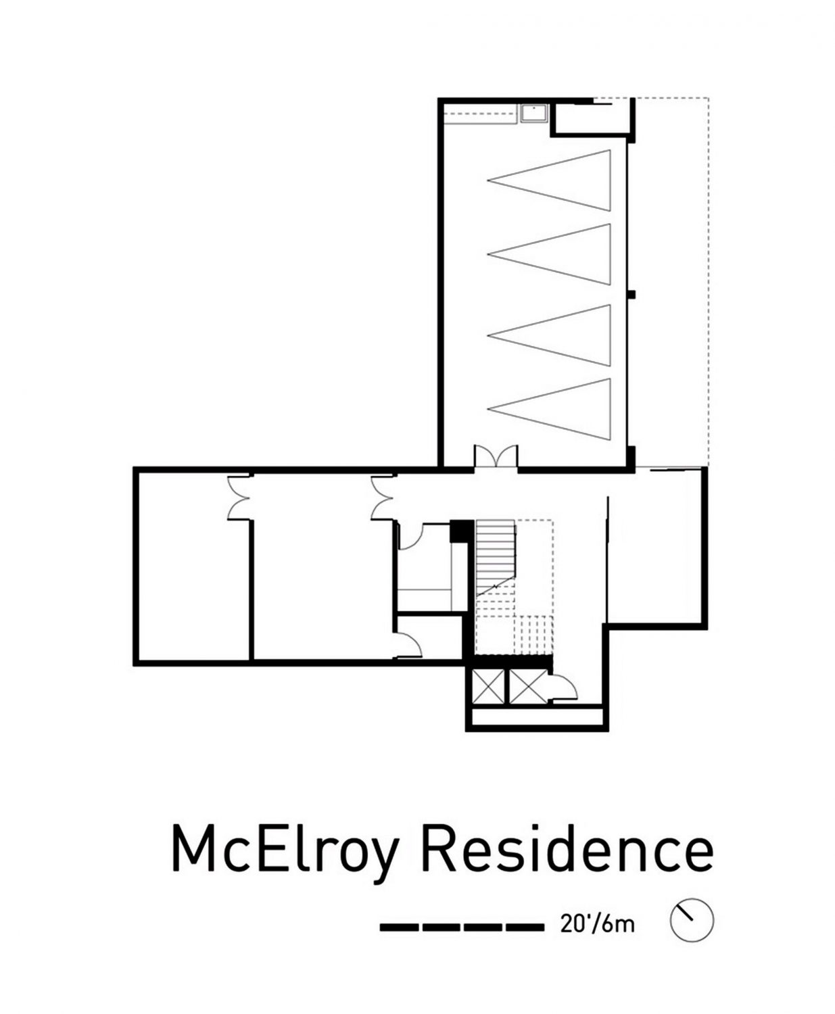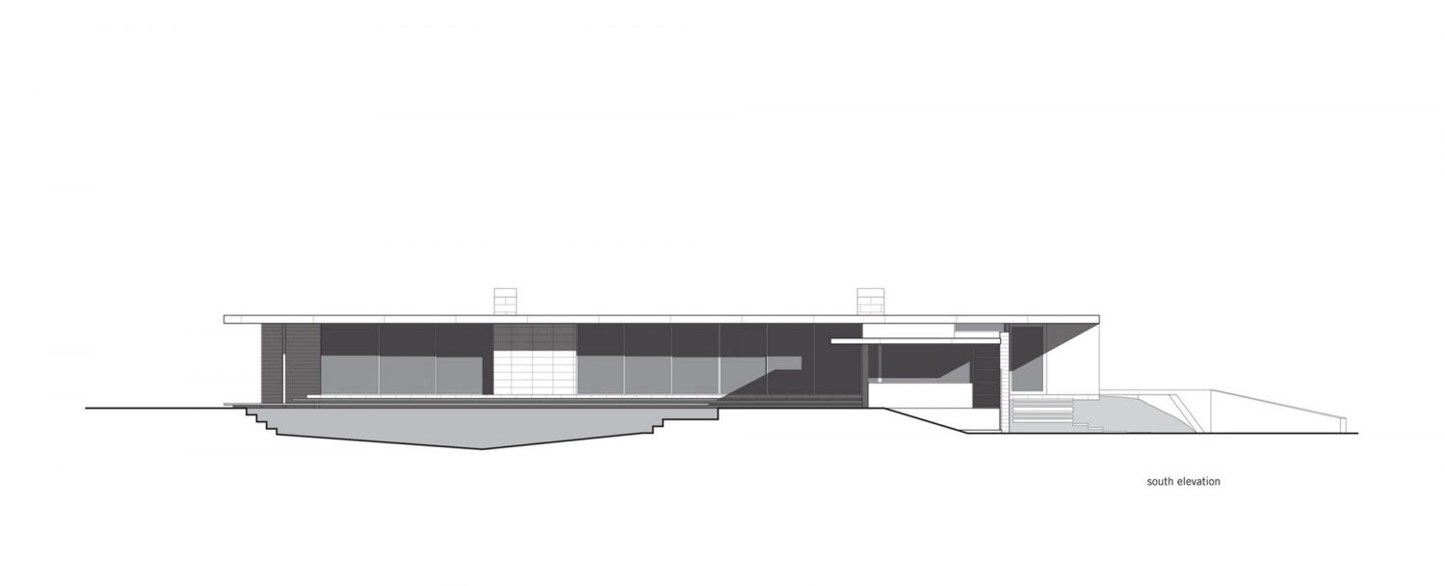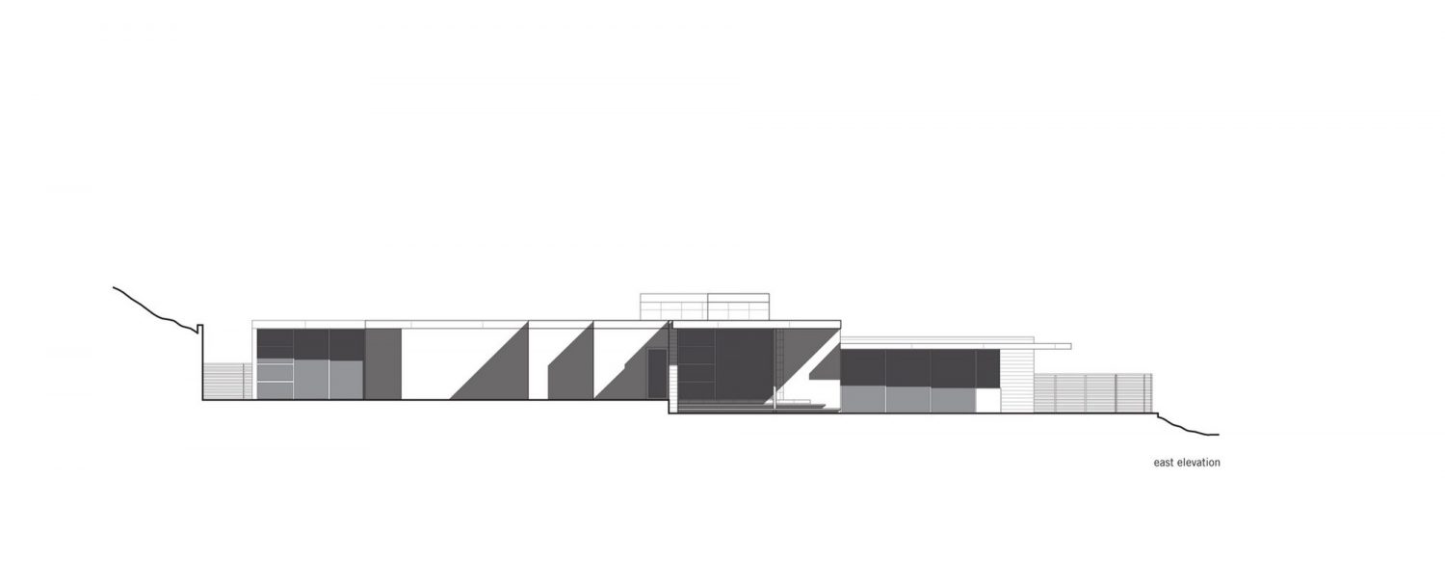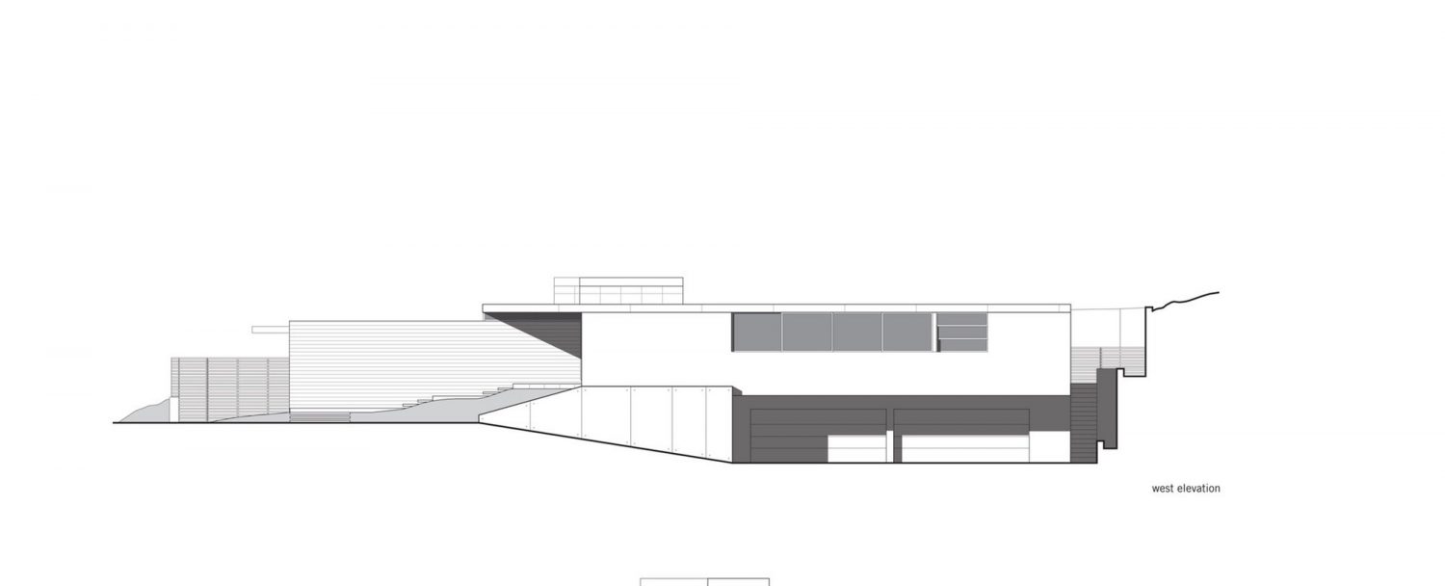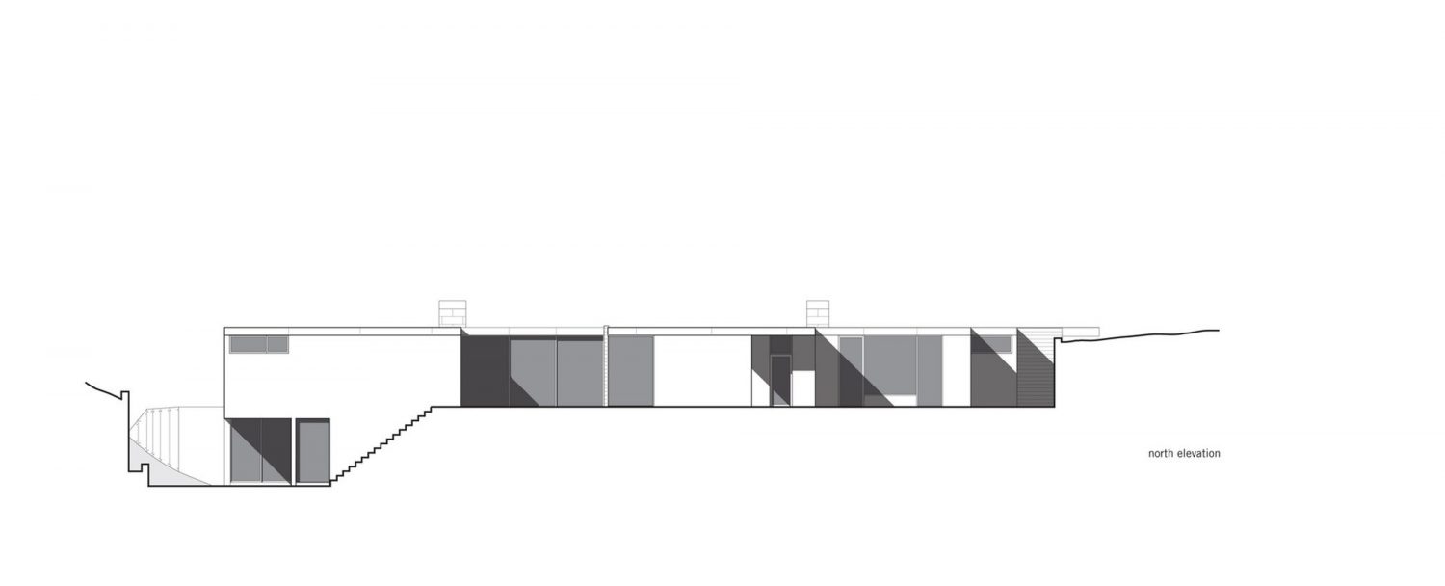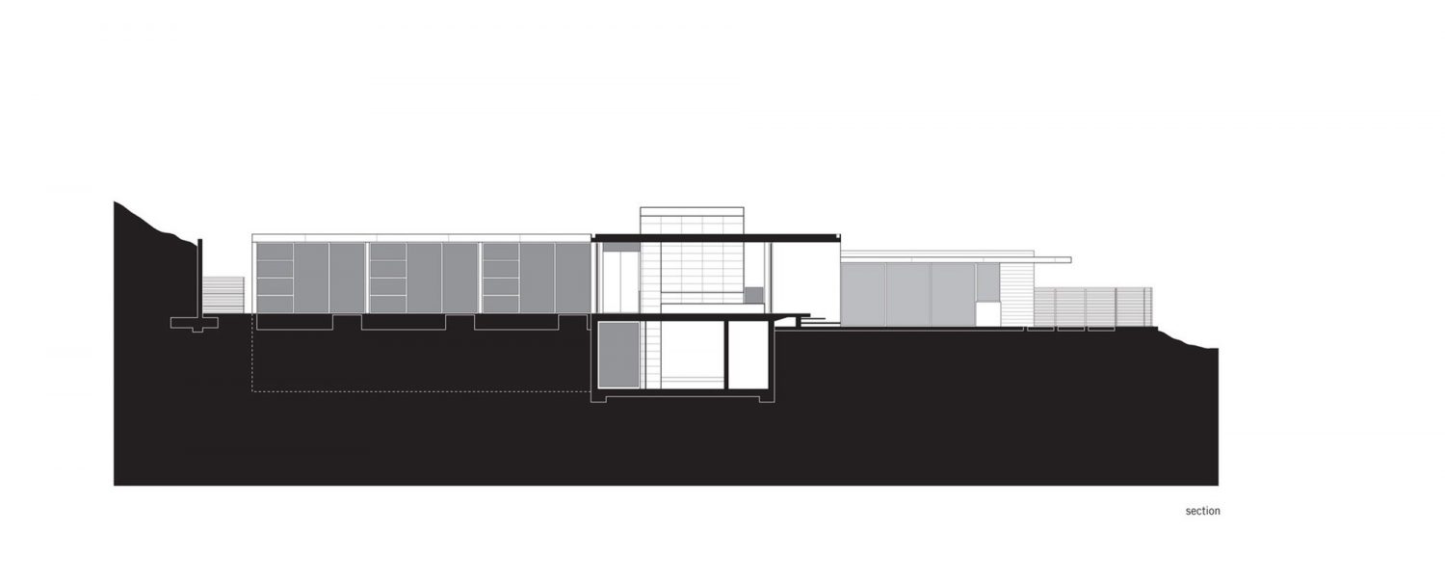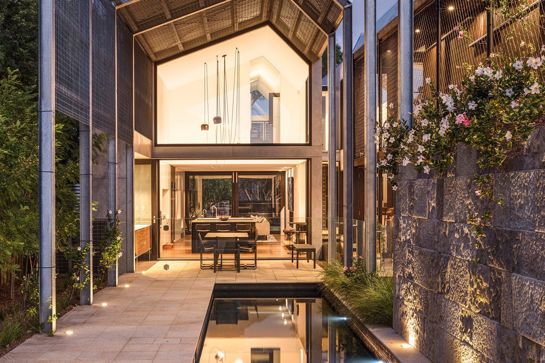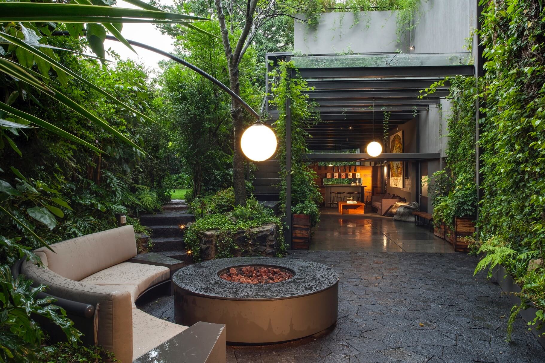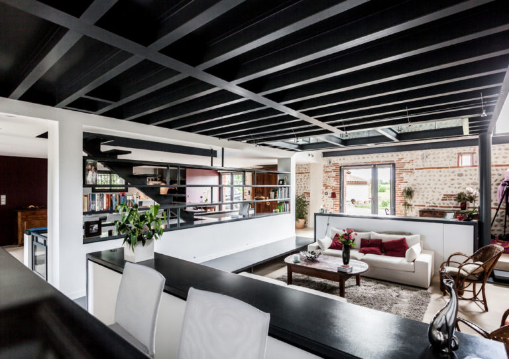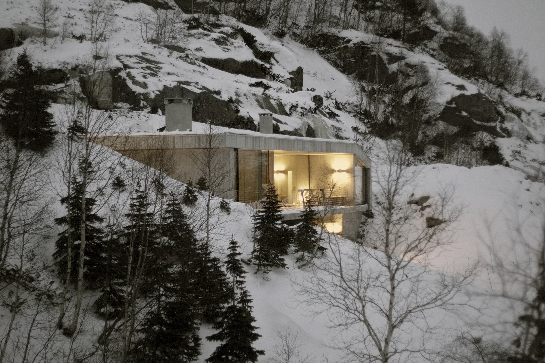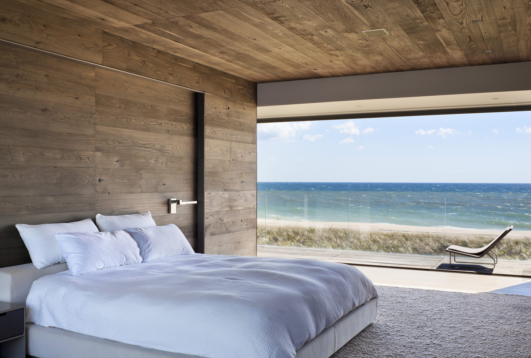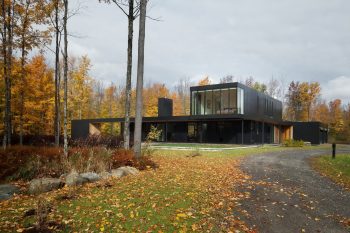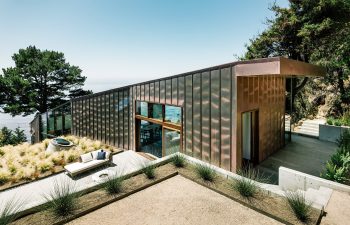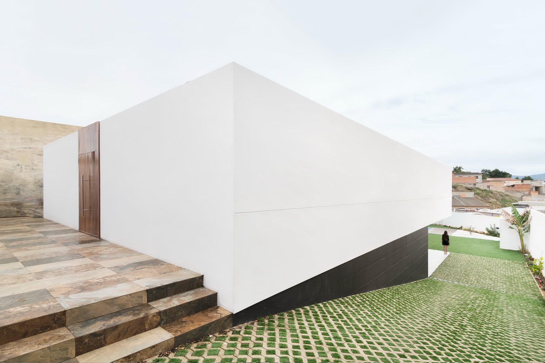
American versatile practice Ehrlich Yanai Rhee Chaney Architects has designed McElroy House for a couple and their two sons. Located in Laguna Beach, California, the house completed in 2014 has a total floor area of 7,800ft² (725m²).
The house is an expansive series of spaces underneath a giant floating horizontal plane which is supported on stone masses, wood walls, and slender steel columns.
Oversized sliding glass doors pocket completely away to dissolve the physical boundaries between interior and exterior, creating an uninterrupted flow from the rear courtyard through the main living space to the pool area, all against the backdrop of the Pacific Ocean.
Guest and children’s bedrooms open onto a protected courtyard in the rear, while the master suite commands a layered view over the swimming pool and seascape beyond. The master bath opens onto its own private meditation garden.
— Ehrlich Yanai Rhee Chaney Architects
Drawings:
Photographs by Miranda Brackett, Roger Davies
Visit site Ehrlich Yanai Rhee Chaney Architects
