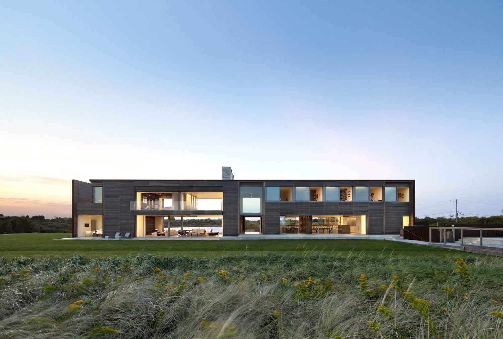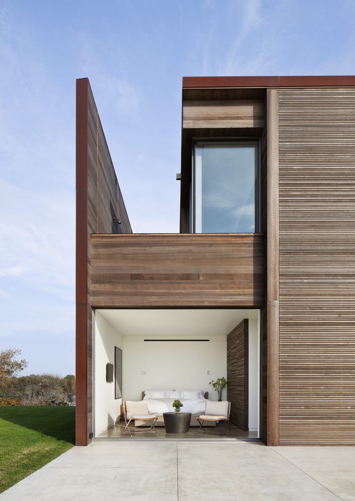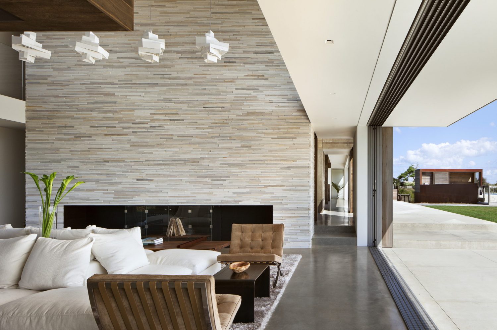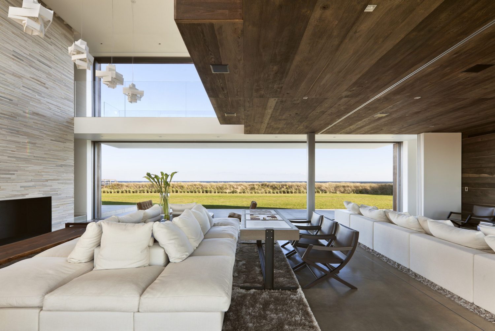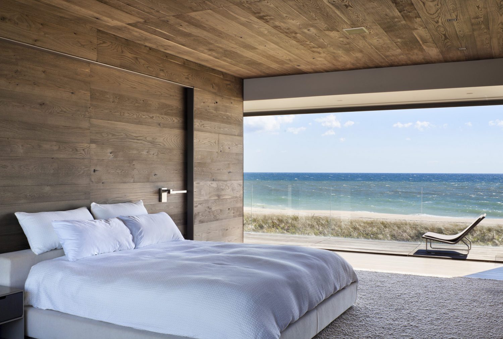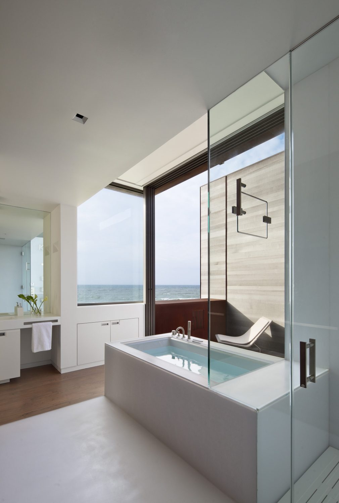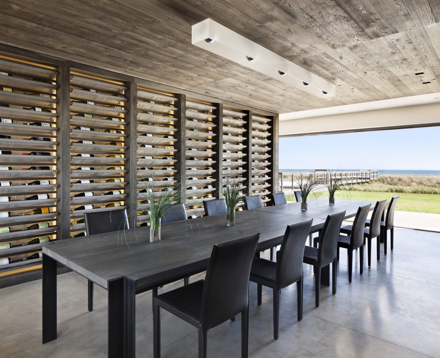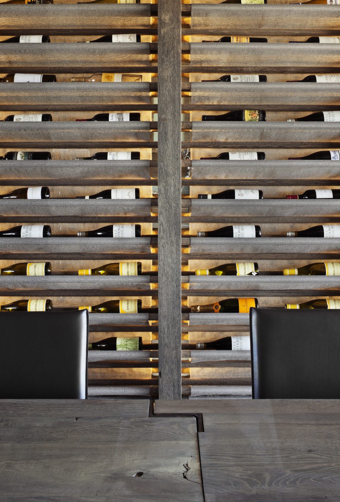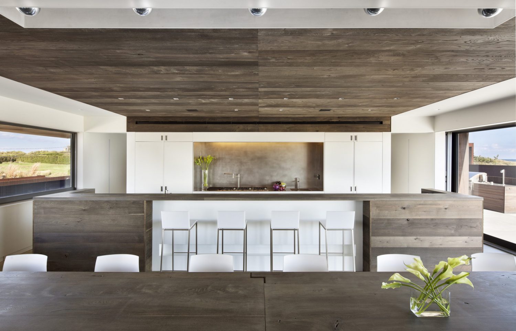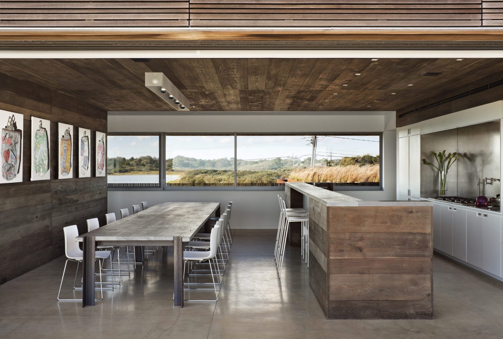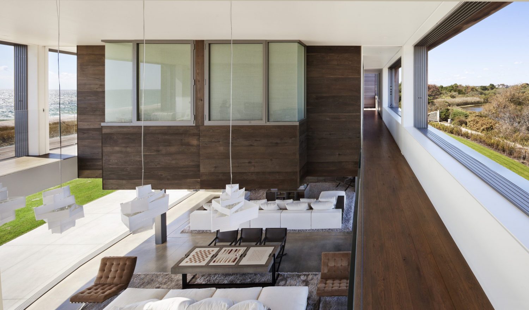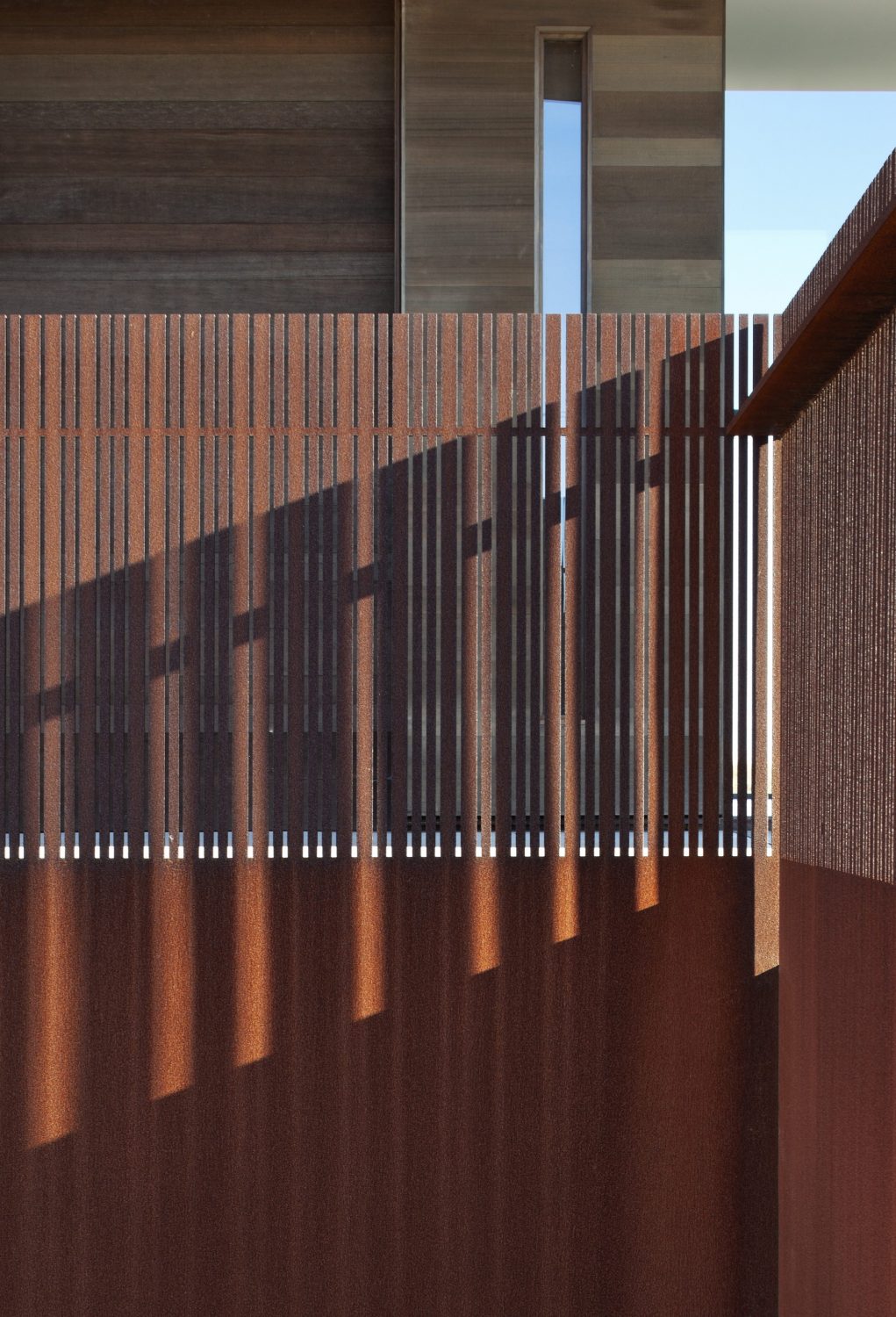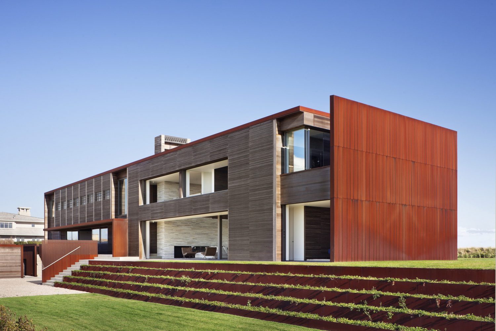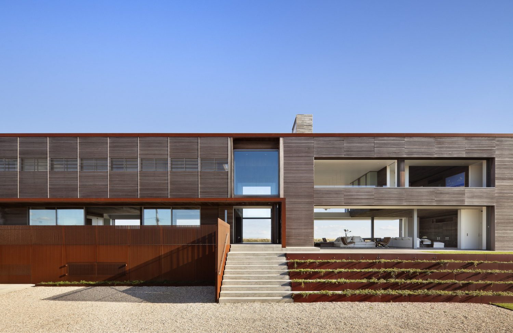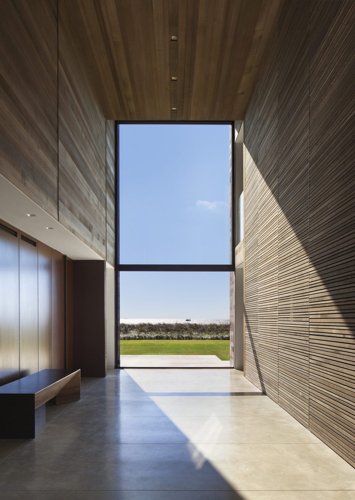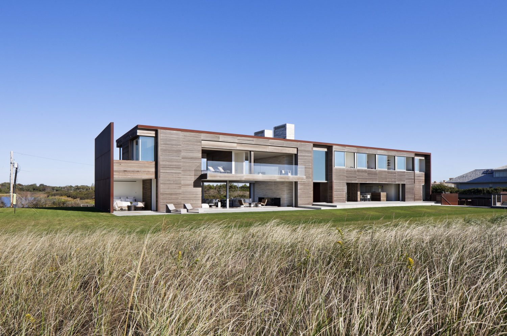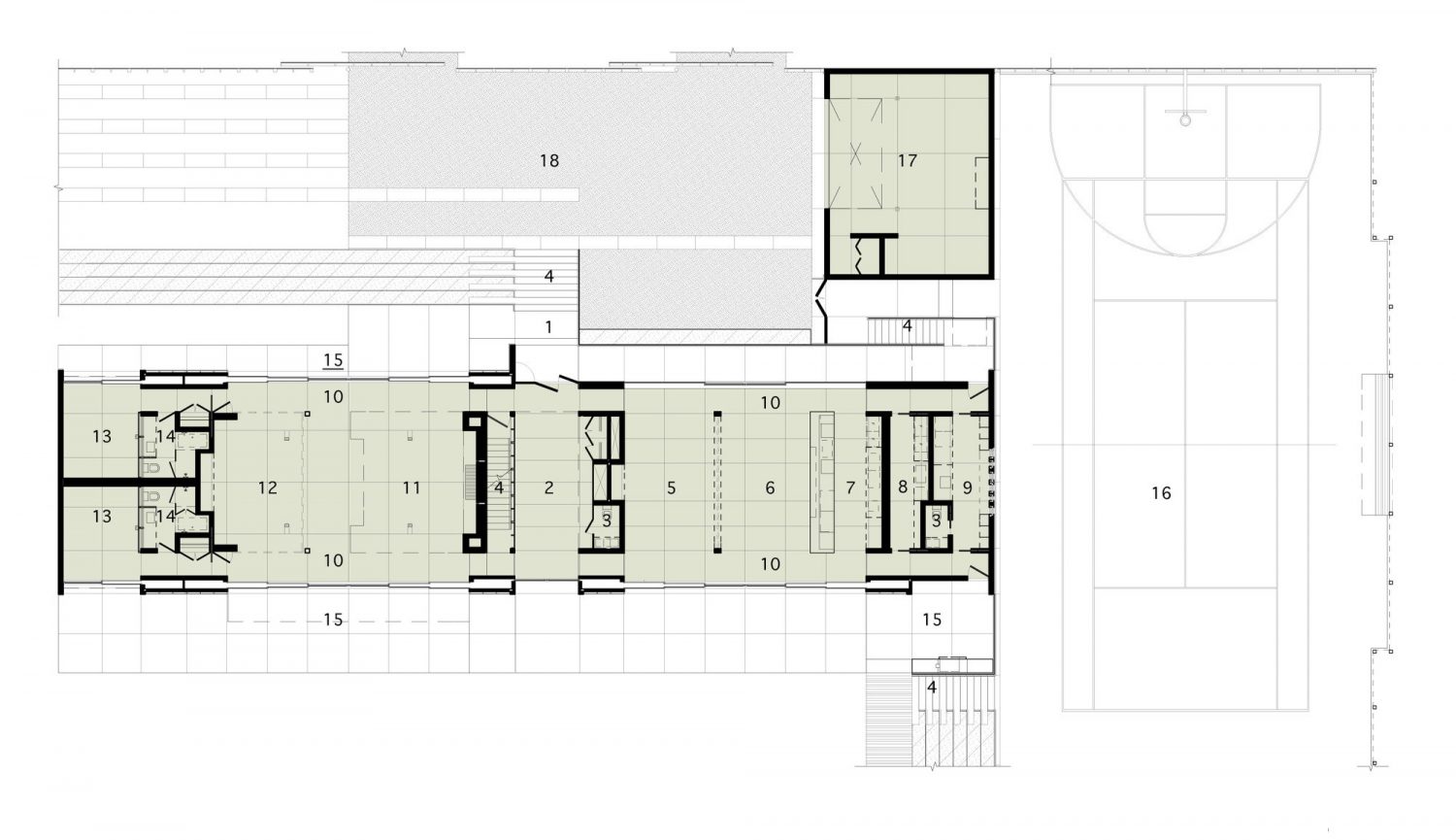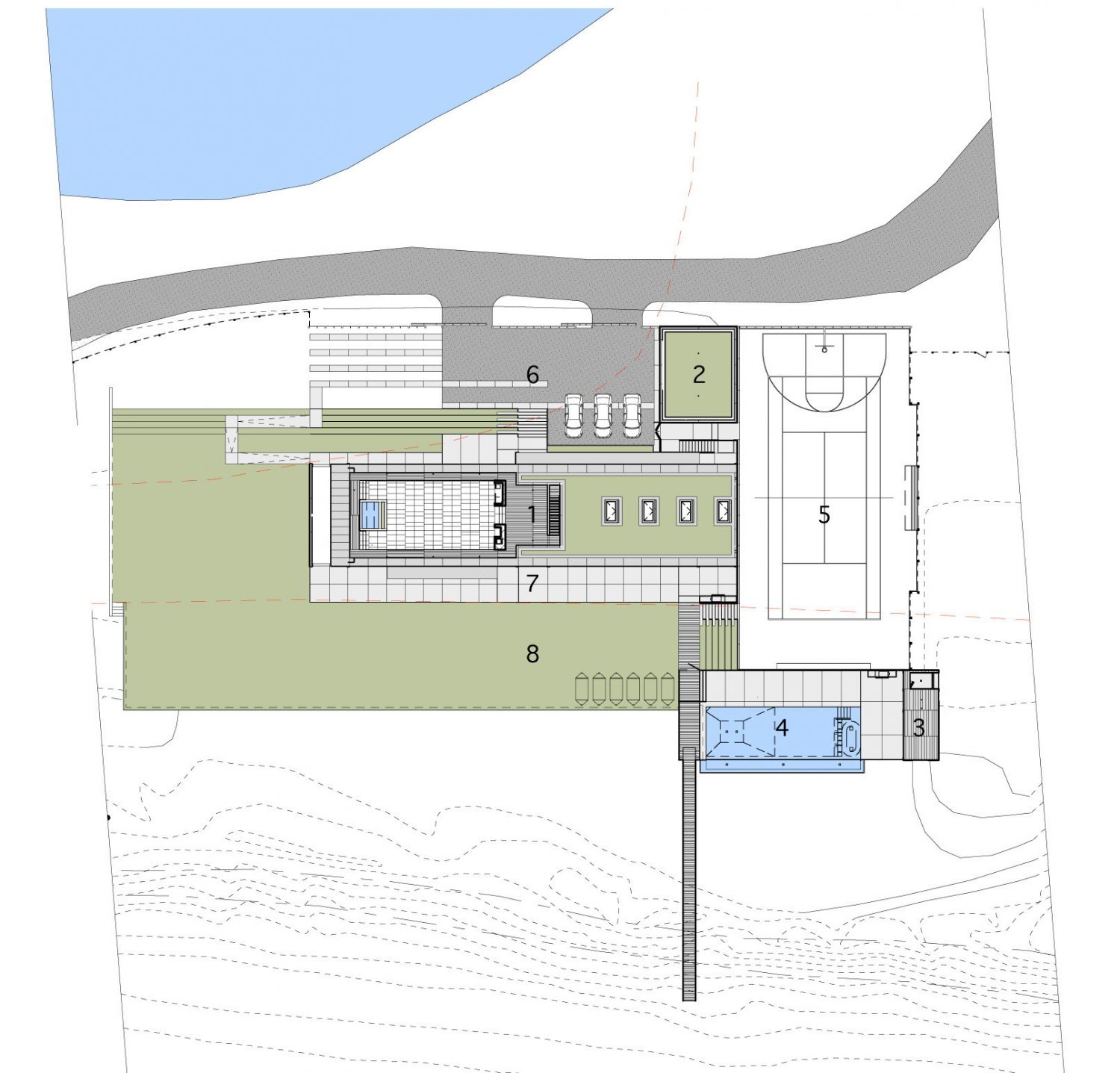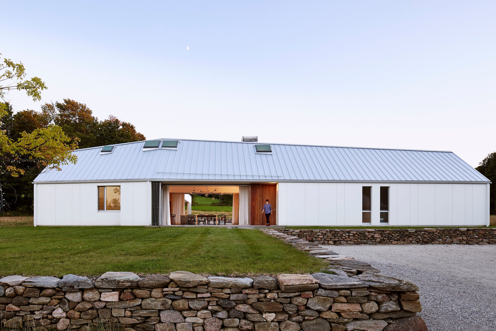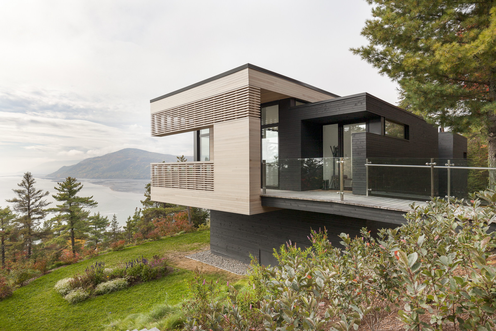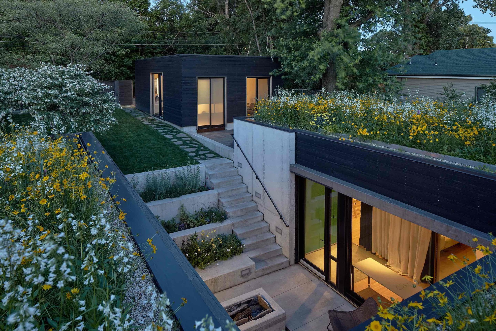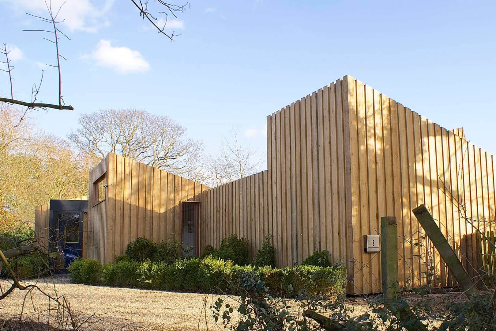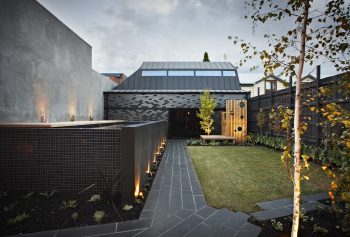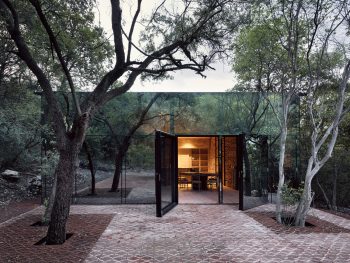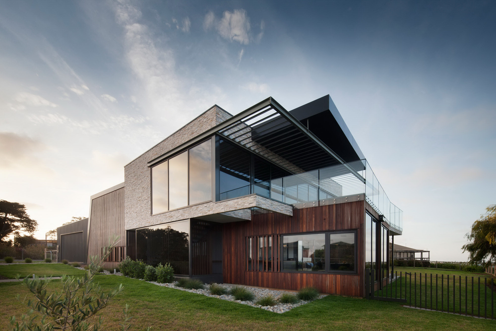
Bates Masi + Architects has designed Sagaponack house for an adventurous couple and their four sons. Located on a 2-acre (0.8-hectare) lot, between the Atlantic Ocean and a freshwater pond in Sagaponack, New York, USA, the residence measures 8,965ft² (833m²).
Spaces run the full width of the house with floor to ceiling sliding doors on both sides. The spaces create apertures through which views, light, and air completely penetrate the house, dissolving its mass. Passersby see directly through the house to the sky and landscape beyond. With the sliding doors open and recessed into the adjacent walls, interior spaces are transformed from formal rooms to open pavilions, merging seamlessly with the site.
To accommodate the extensive program spaces are nested within one another. Operable partitions pull out from the walls of the living room, carving out a media room within the living room when privacy is desired. Conversely, with the partitions open, the media room merges with the living room for large gatherings. The thickness of the wall separating the dining room and kitchen is also cut away, utilizing its depth to accommodate a wine rack that also functions as a light fixture.
— Bates Masi + Architects
Drawings:
Photographs by Michael Moran
Visit site Bates Masi + Architects
