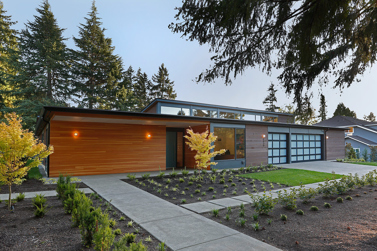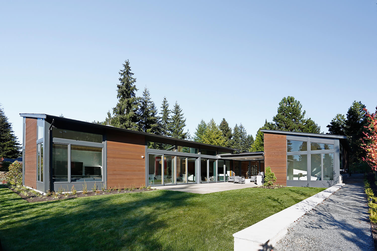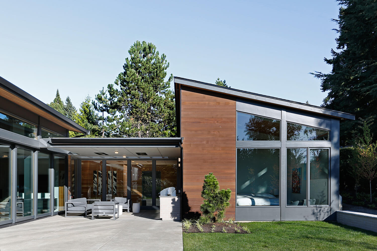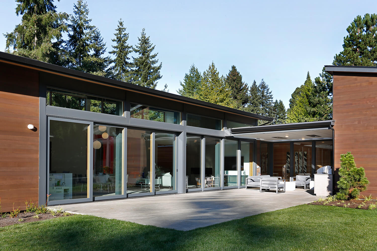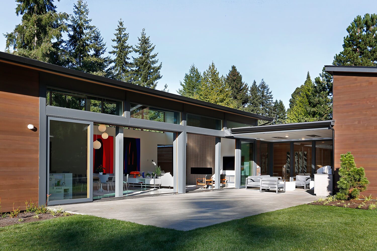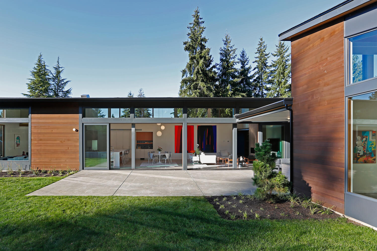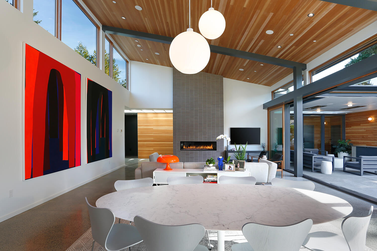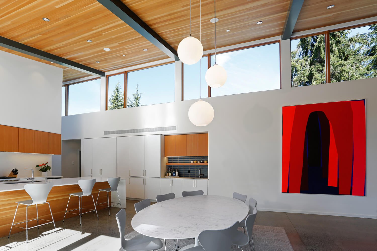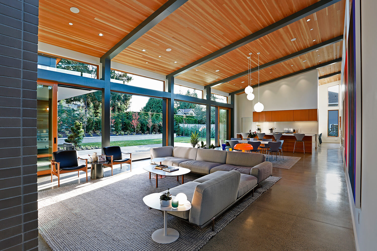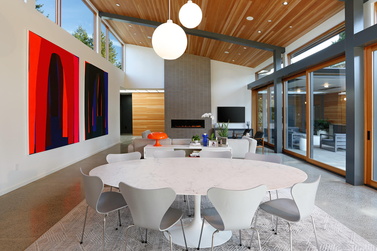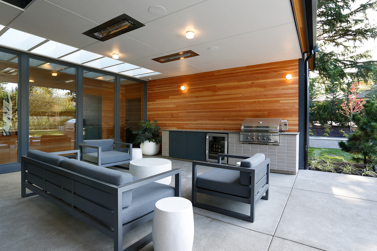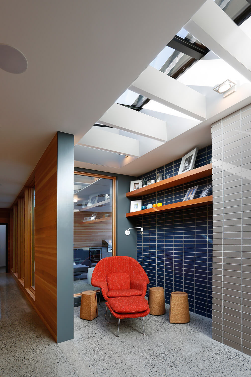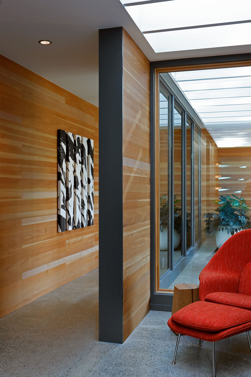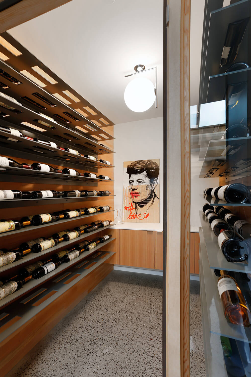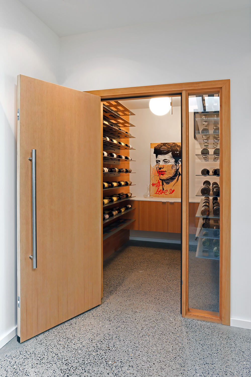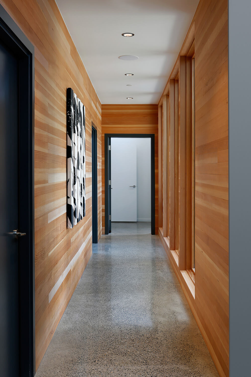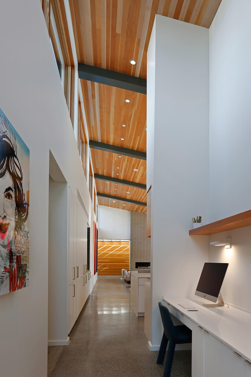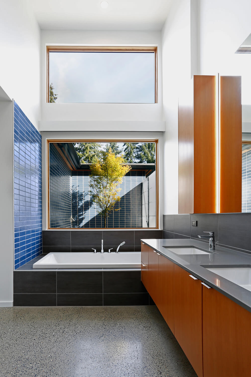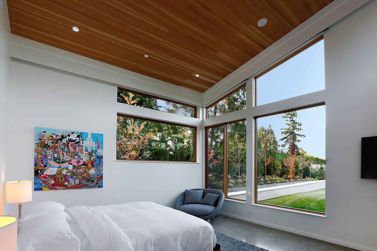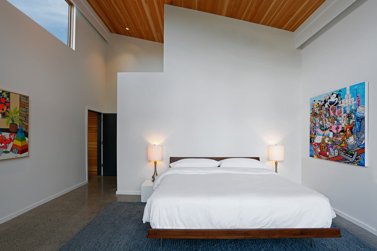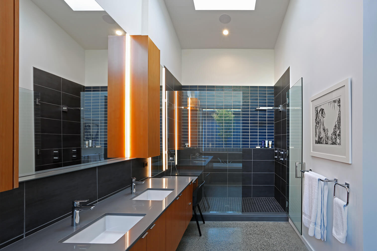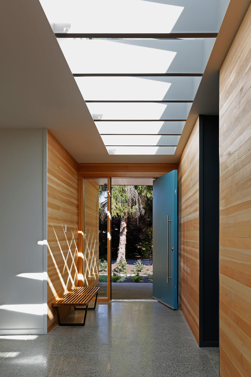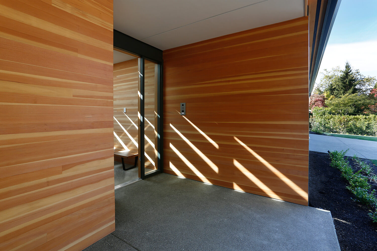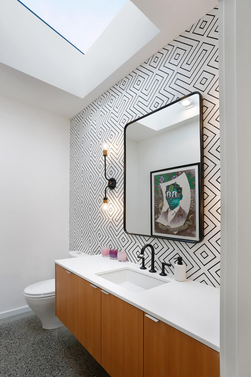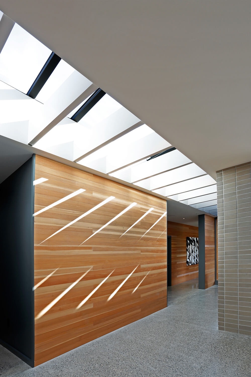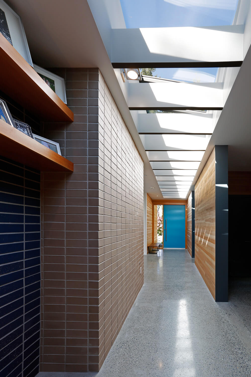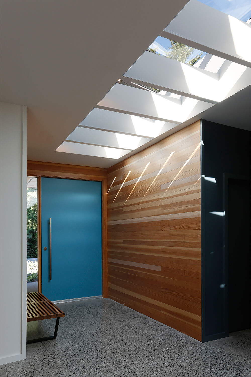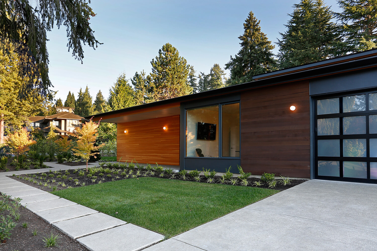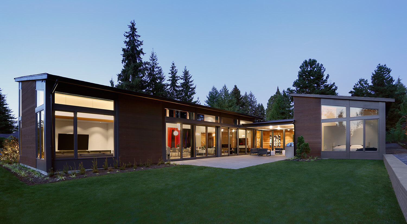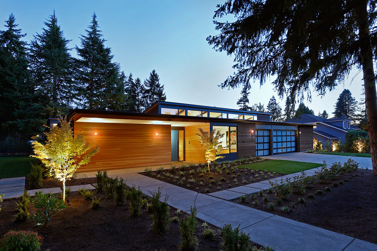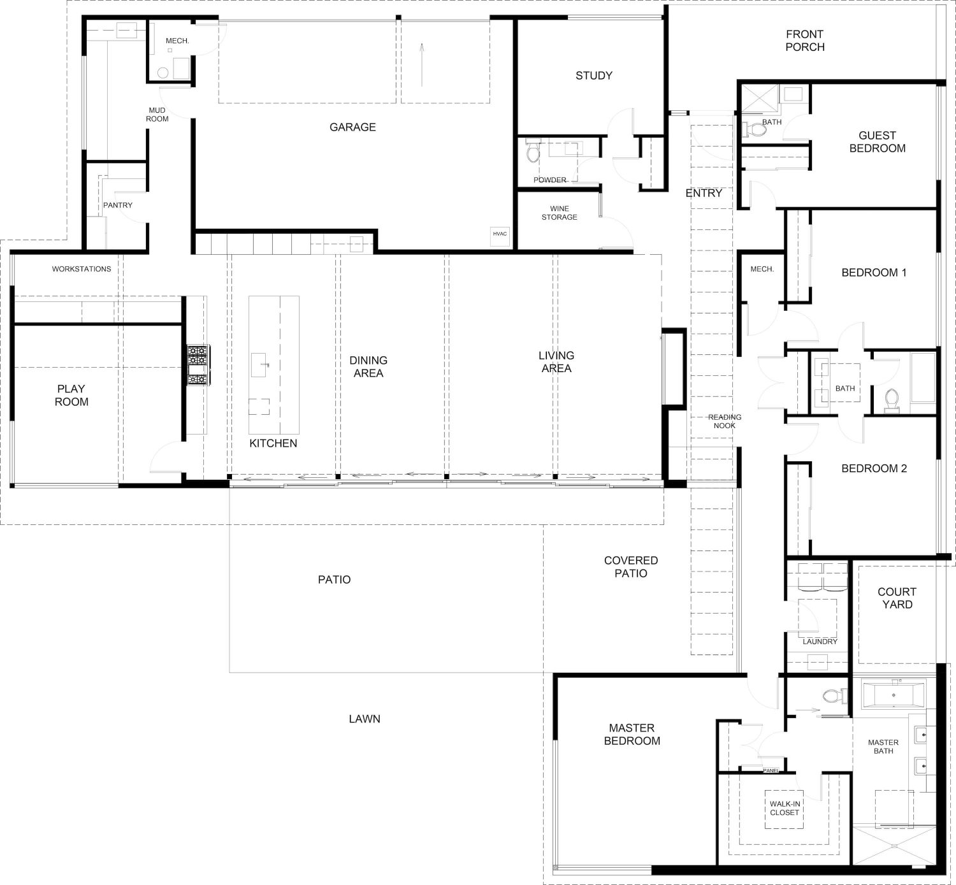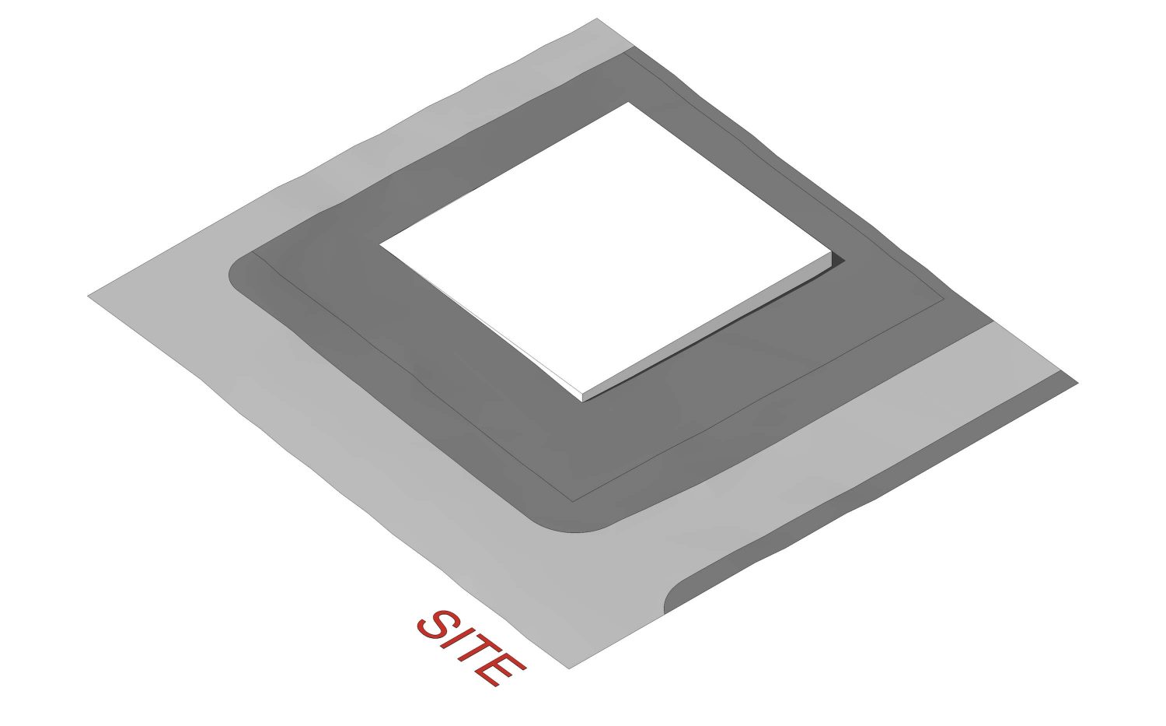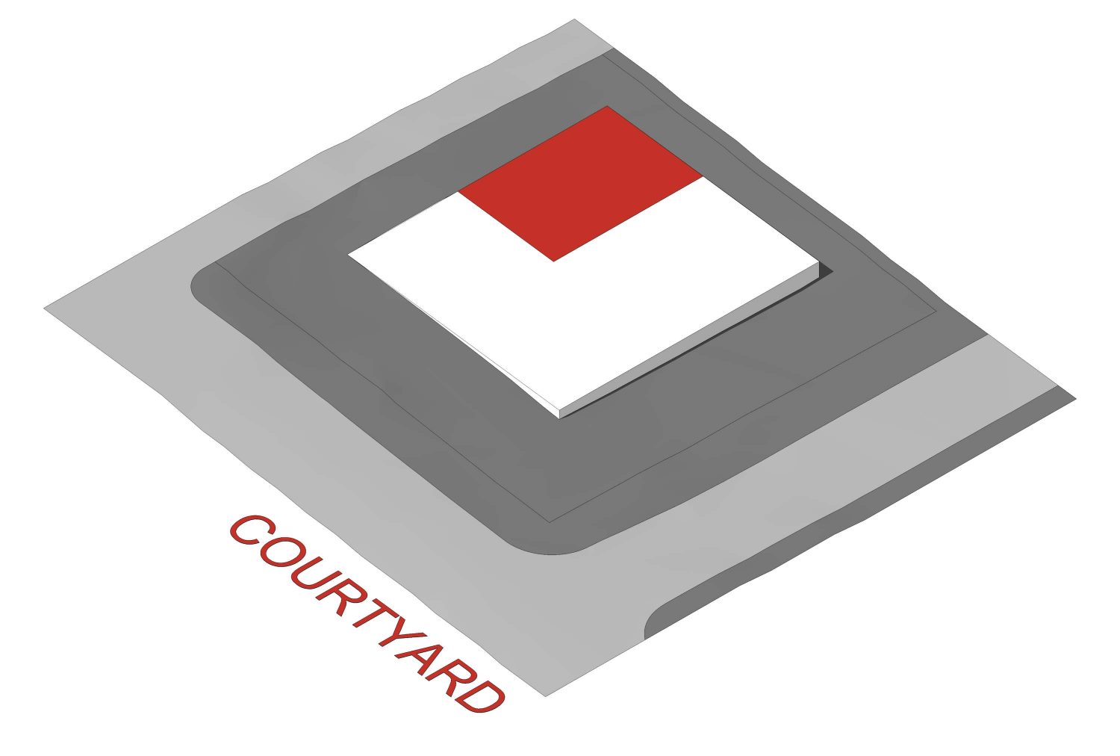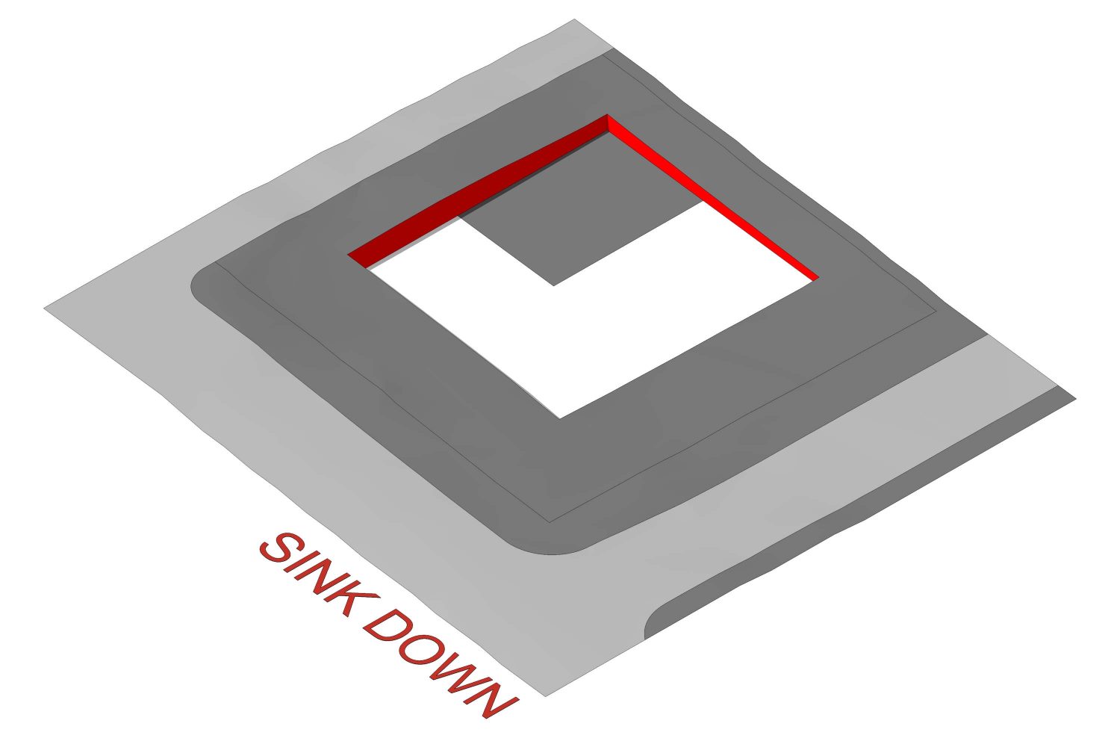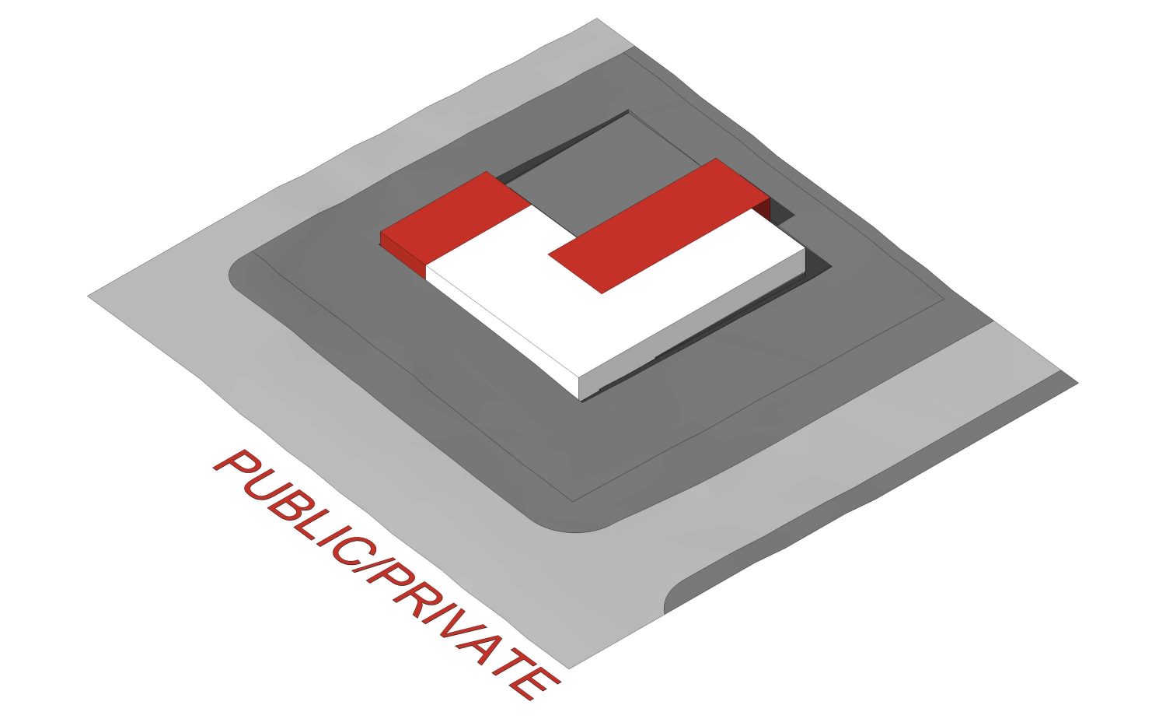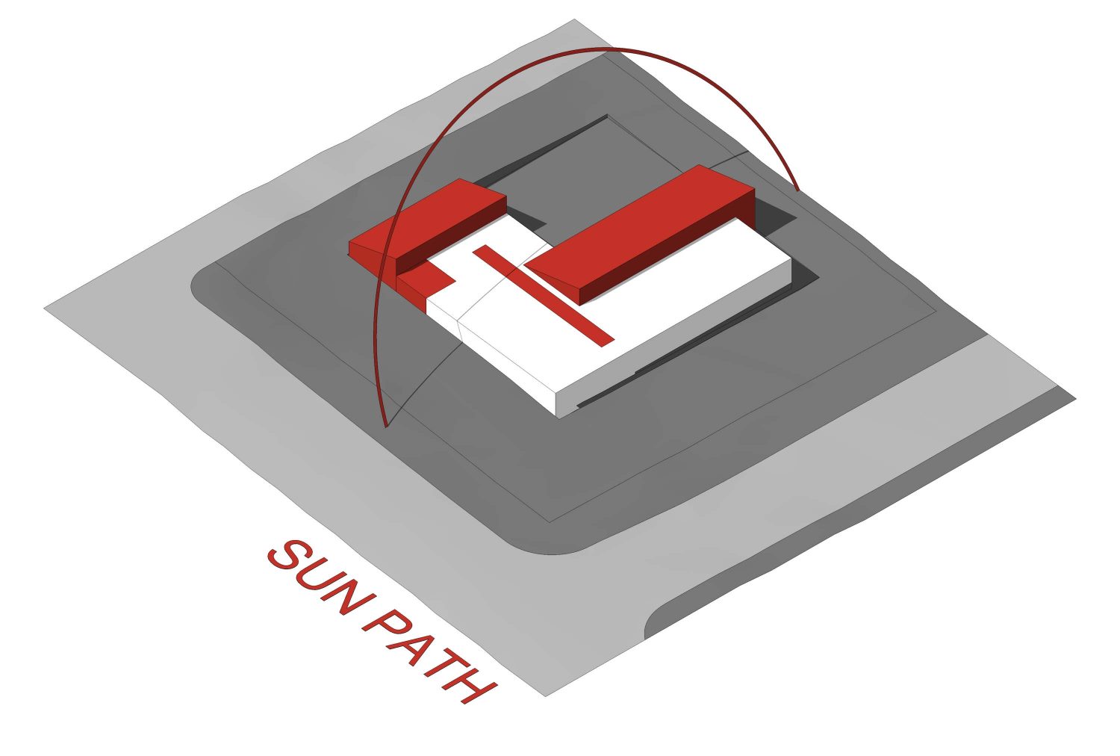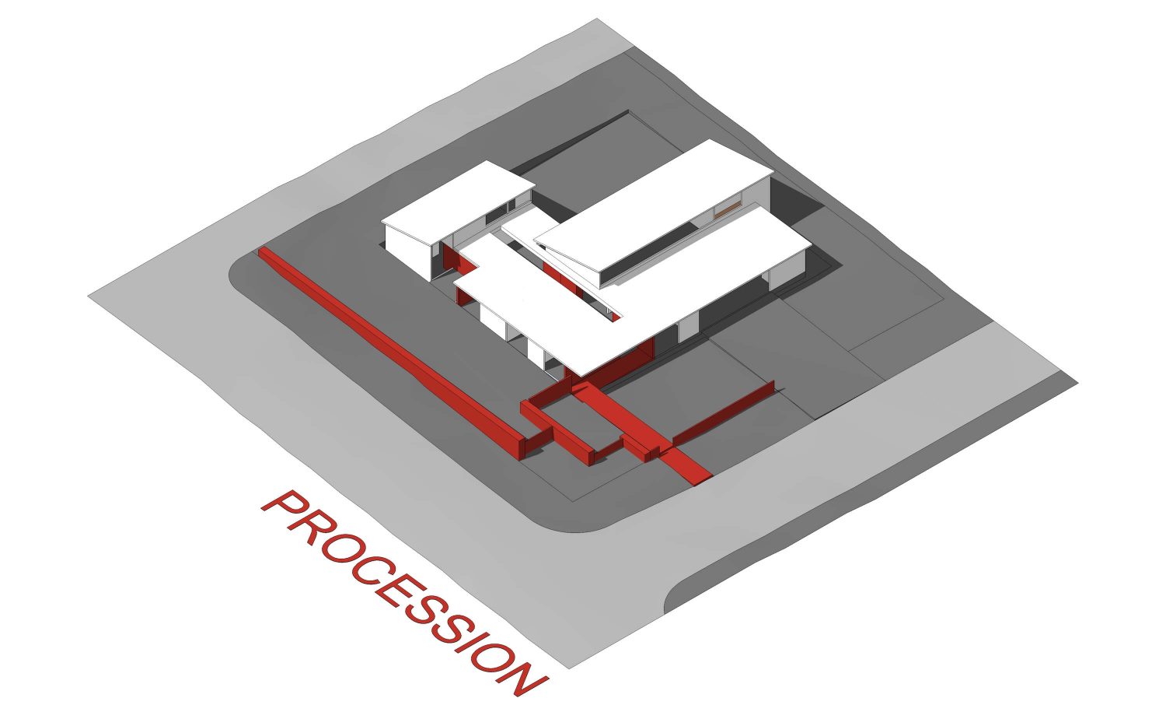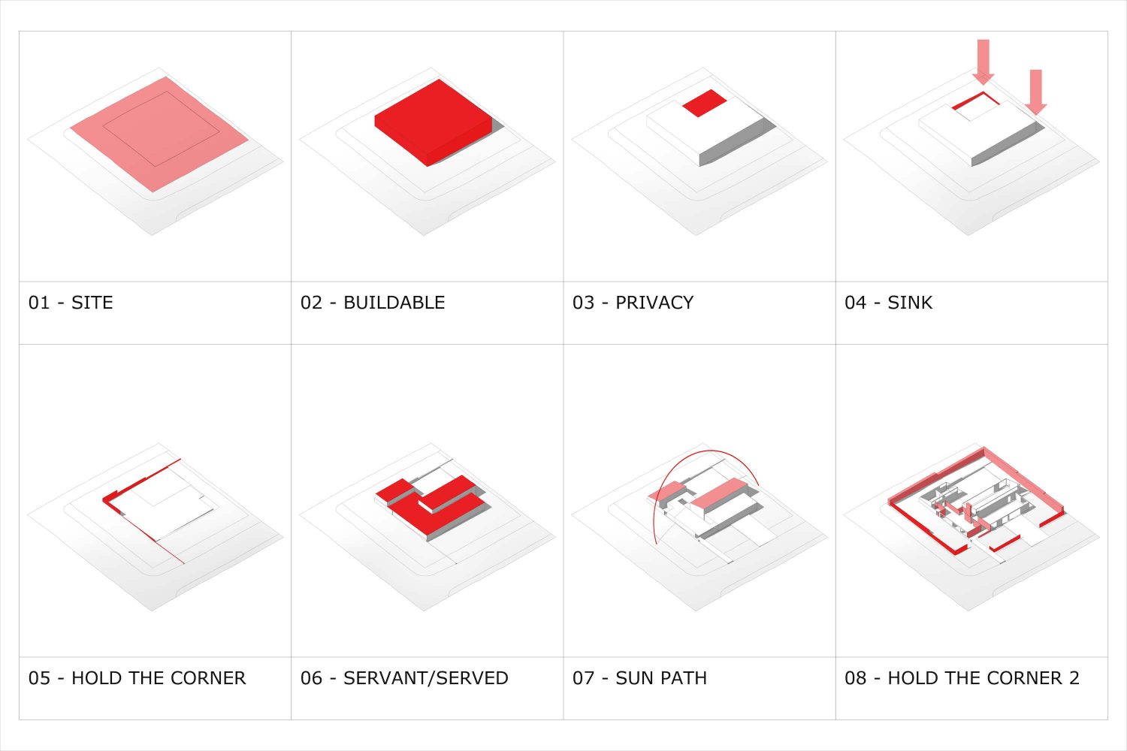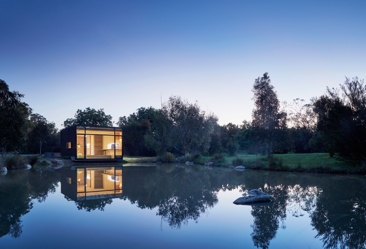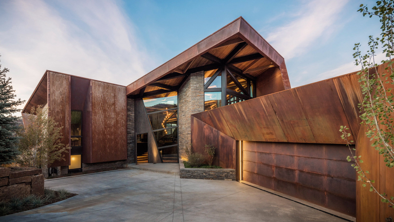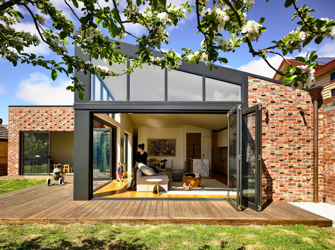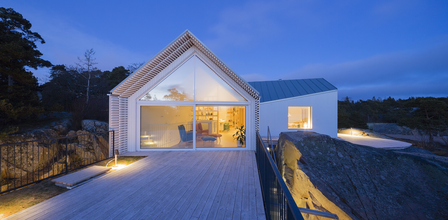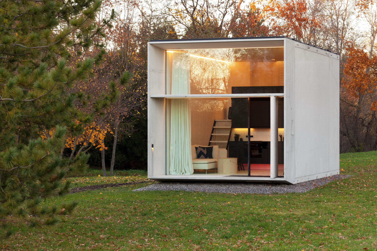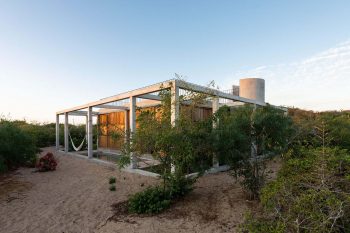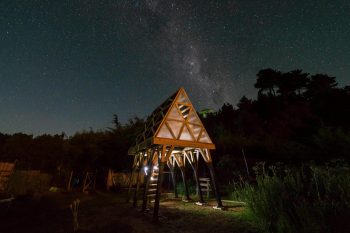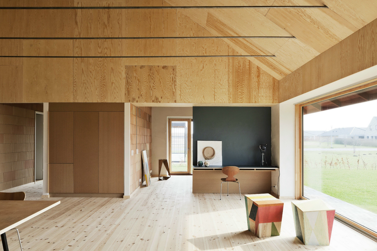
Completed in 2018, Eulberg Residence is a modern residence designed by Paul Michael Davis Architects for Jeff and Jeanine Eulberg and their family in the Clyde Hill neighborhood, just east of Seattle, Washington, USA. The residence built on a 0.44-acre (0.18-hectare) site has a conditioned area of 4,078ft² (379m²), 650-sqft (60-sqm) garage, and covered porches of 971ft² (90m²).
The clients asked Paul Michael Davis Architects PLLC to focus on creating a sense of privacy within this otherwise exposed site; they also wanted a house filled with natural light.
Working in close collaboration with contractors, Jason Reid and Andy Watts of Boom Builders, as well as Landscape Architect Dan Dizazzo, and Engineer Mark Leingang, PMDA’s design response takes these two needs—privacy and light—as driving forces.
The team sunk the house down and buried it on the exposed street sides in order to create a private, green, southwest-facing courtyard space. The great room and master bedroom are arranged in an L-shape around this outdoor room, and the house’s secondary spaces are arranged as a second, peripheral L-shape around those primary rooms.
Inside, the Eulbergs wanted an uncluttered modern design, but one that didn’t feel stark or cold in the northwest climate. PMDA’s design blends soft, warm materials like cedar, vertical grain fir, and wool, with modern industrial surfaces: gray brick, ground face concrete and laminated white cabinetry.
Art Consultant Lele Barnett introduced bold colors in selective locations with powerful urban artwork, both local and international. These are echoed in the glazed blue brick and rich orange tones of the vertical grain fir.
— Paul Michael Davis Architects PLLC
Plans and Diagrams:
Photographs by Mark Woods
Visit site Paul Michael Davis Architects PLLC
