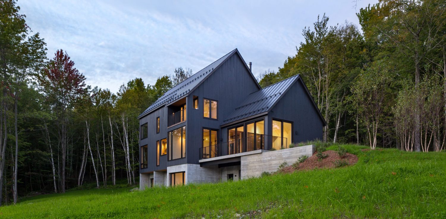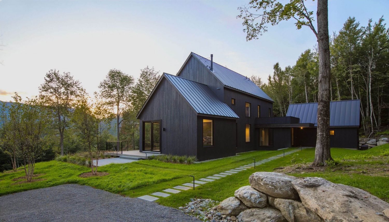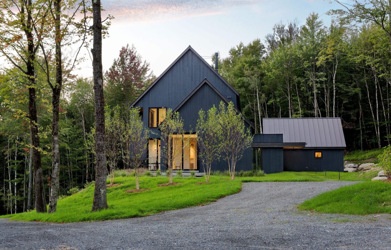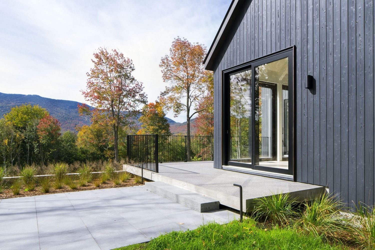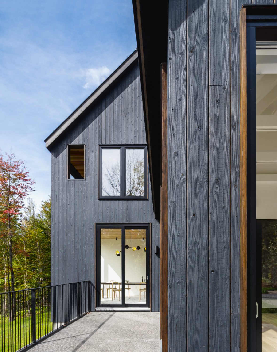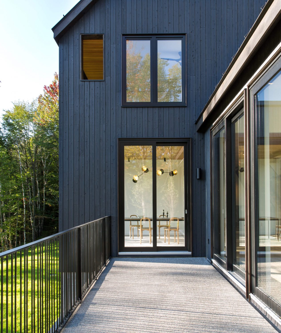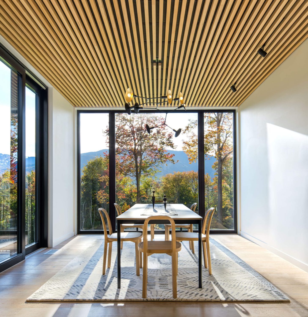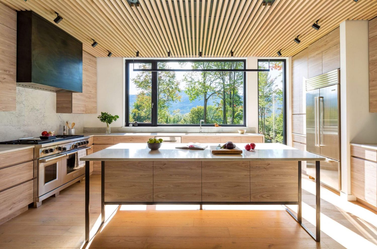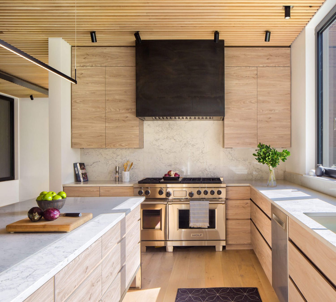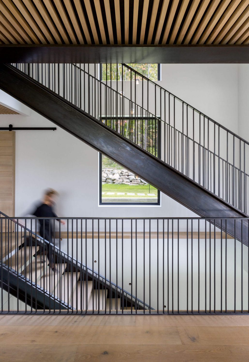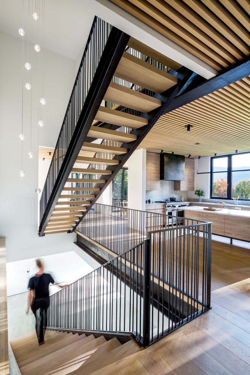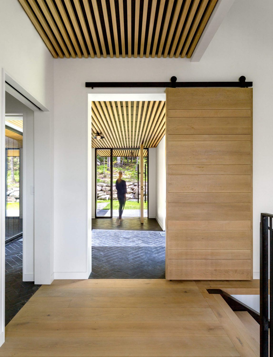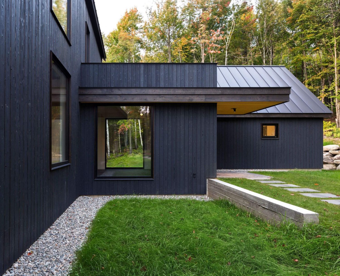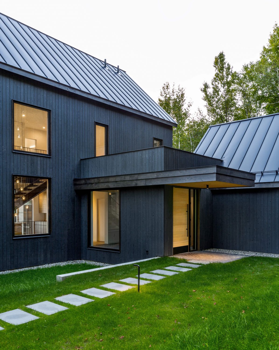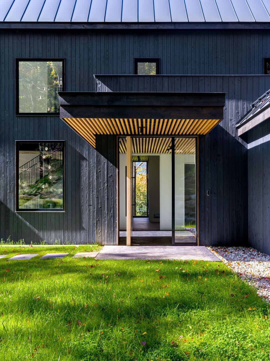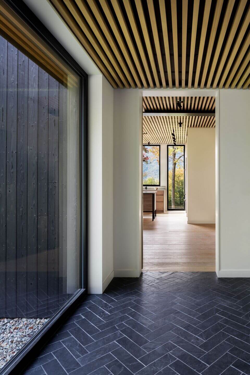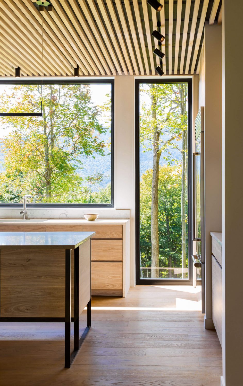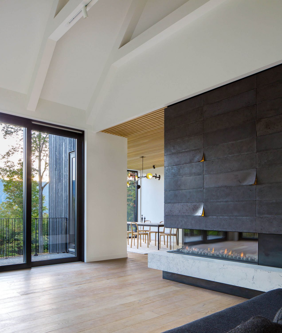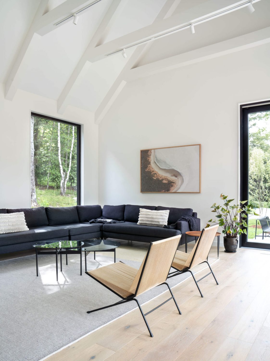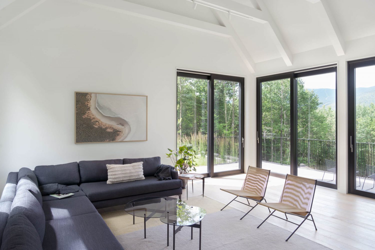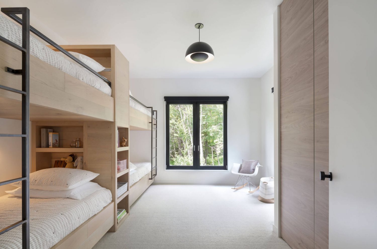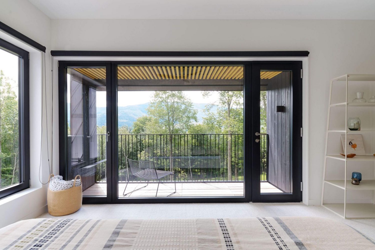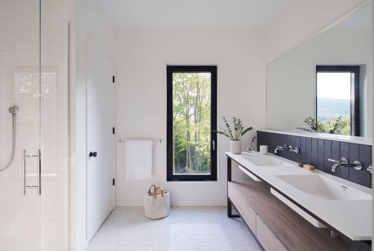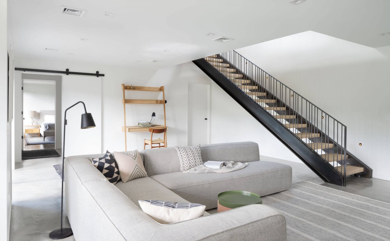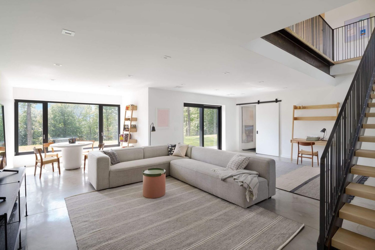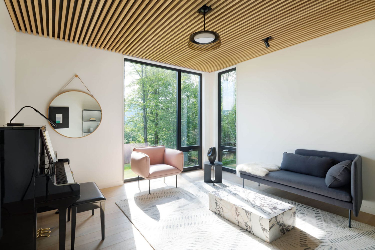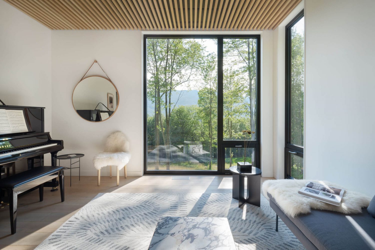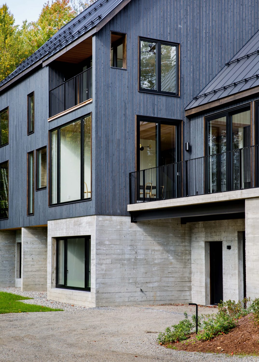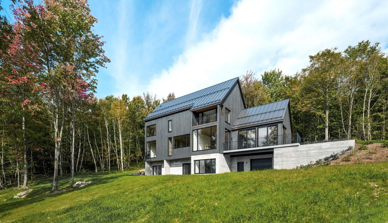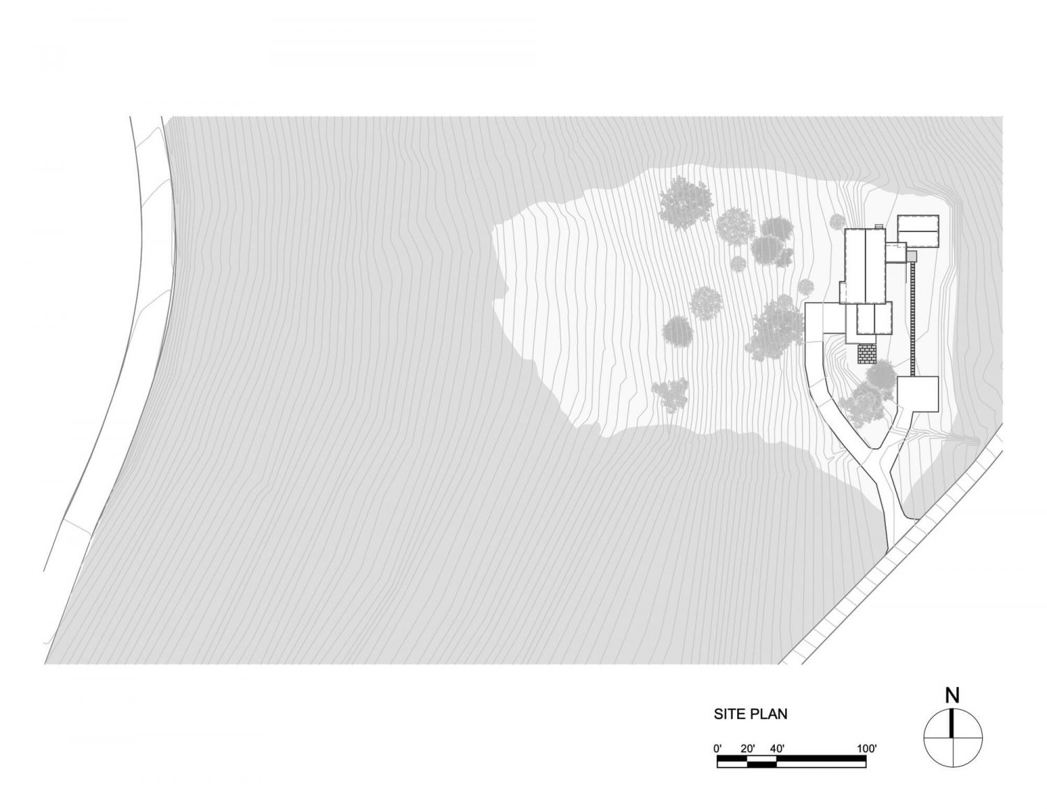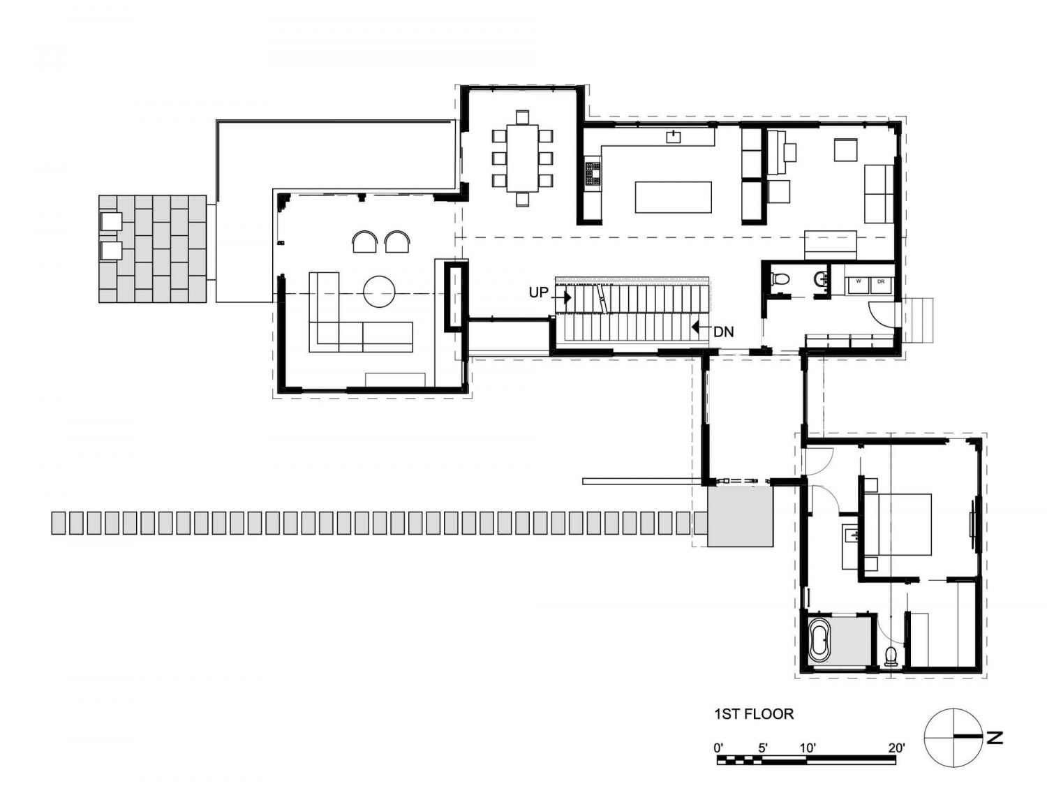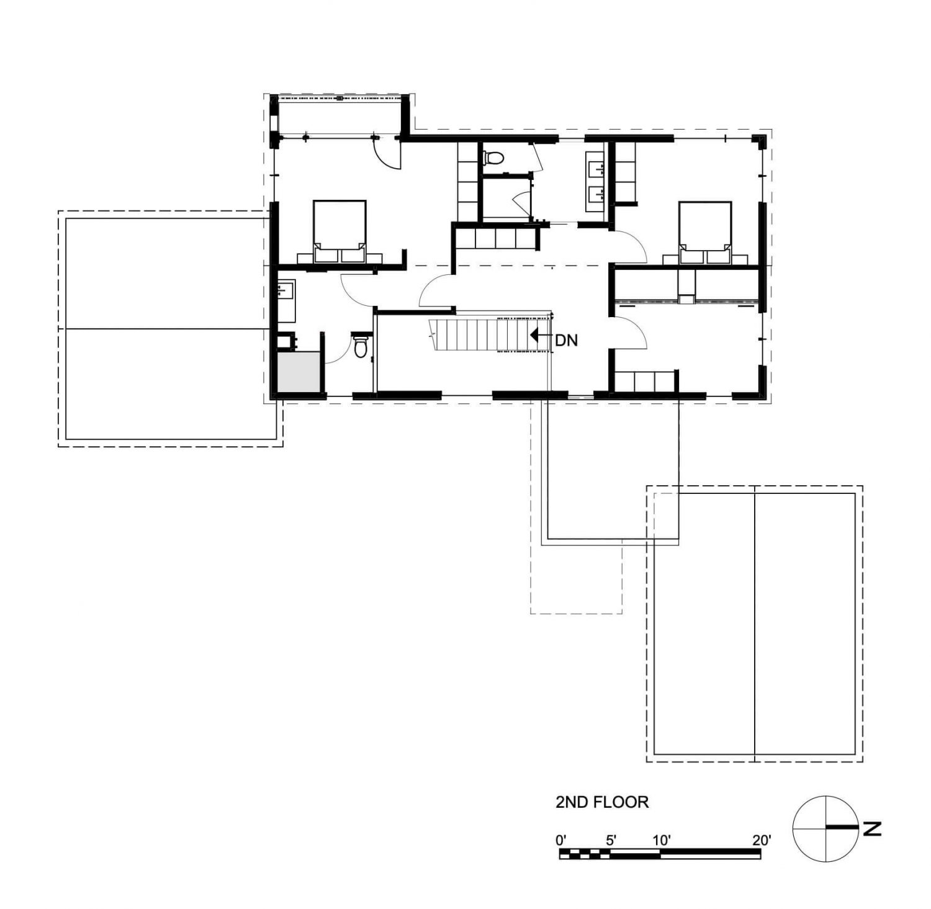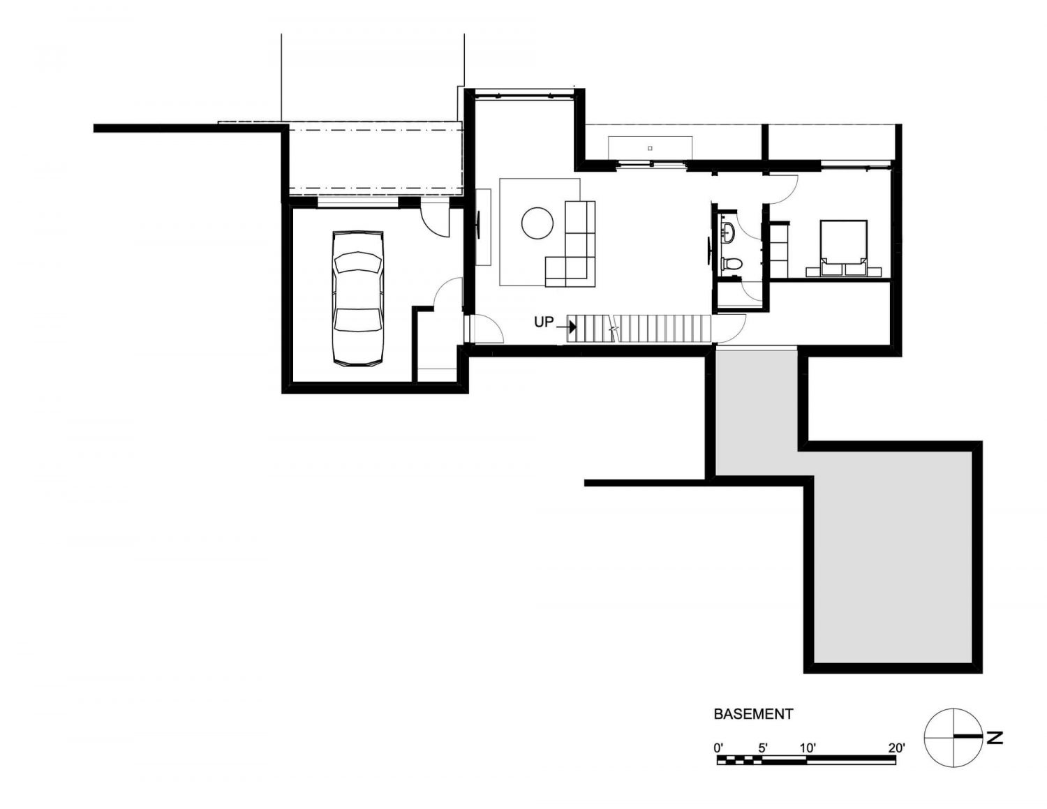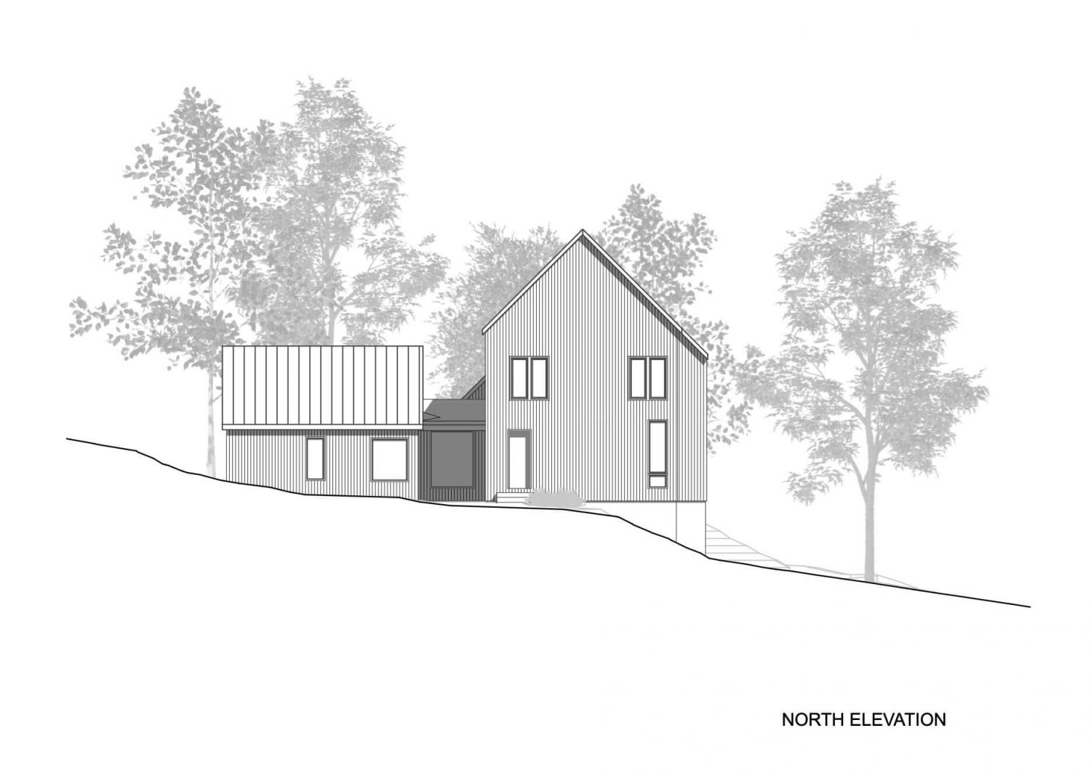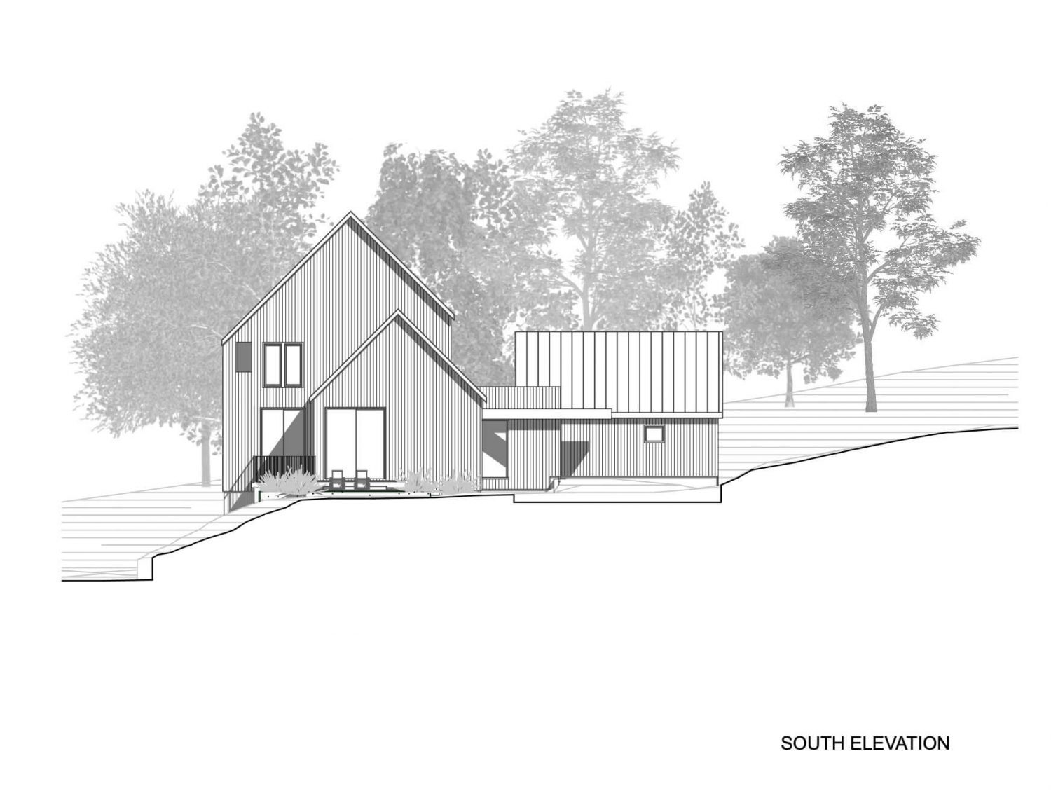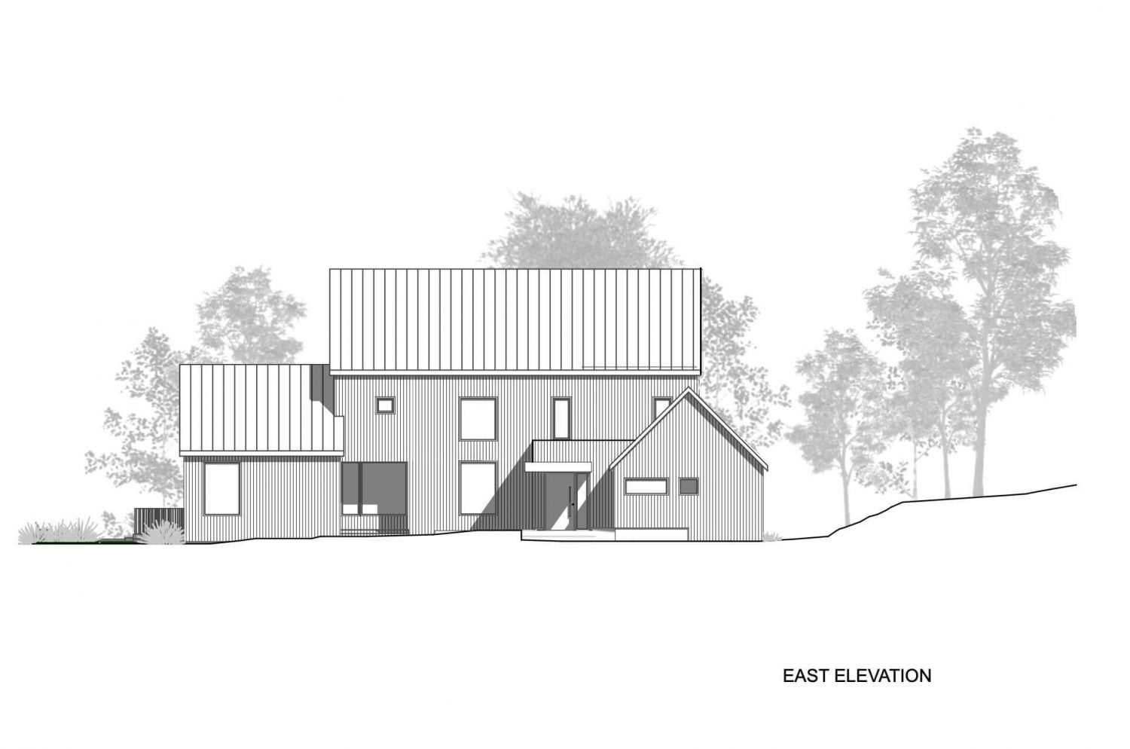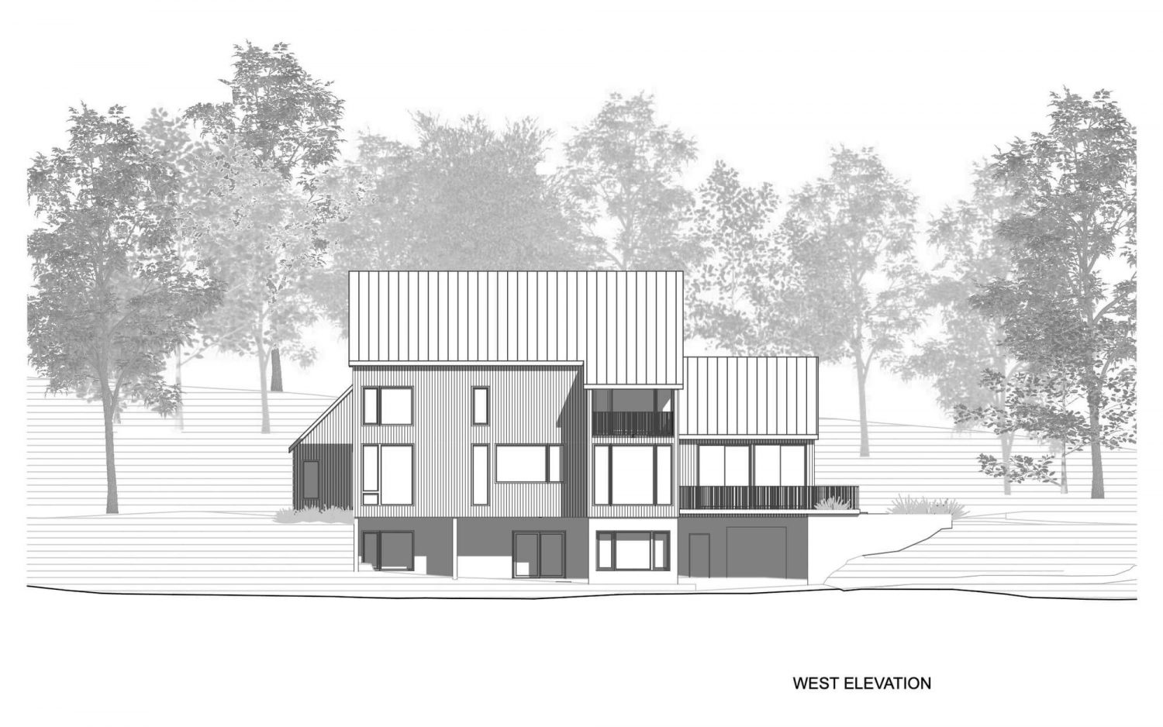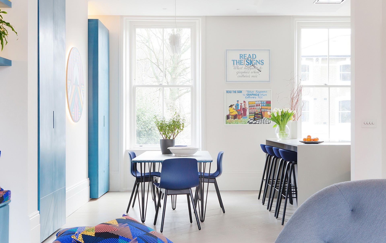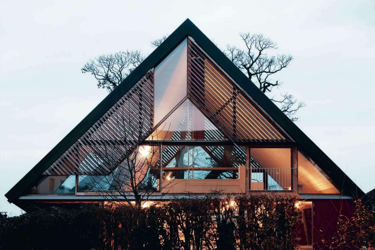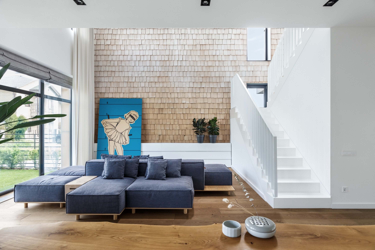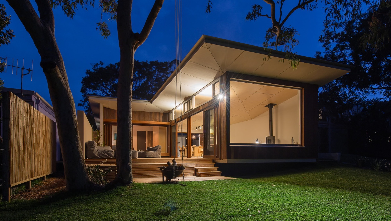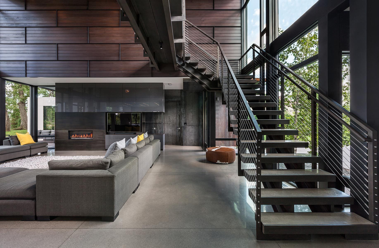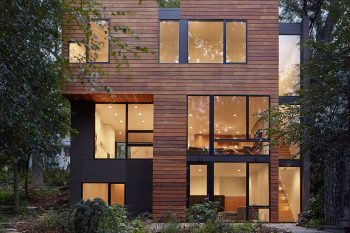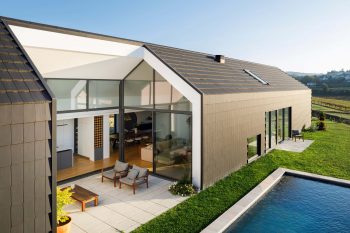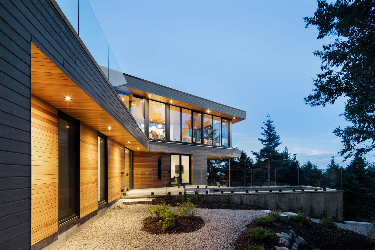
Elemental House is a project designed by Elizabeth Herrmann Architecture + Design in 2019. Located in Fayston, a town in Washington County, Vermont, USA, the house measures 5,000ft² (465m²).
On a rural hillside property encircled by fern-carpeted woods with breathtaking Green Mountain views, owners of the Elemental House envisioned a home enveloped by nature where they could relax with family and friends— a place uncomplicated, elegant, and beautiful,but rugged enough to withstand kids’ play and exploration.
An ambition to implement an architecture that thoughtfully incorporated energy efficiency and low-maintenance construction led to a reimagining of the vanishing Vermont farmhouse as a vernacular building for the modern world.The house design and landscaping would be low-maintenance and unfussy. Our approach was to employ elemental architectural forms amid a lightly edited landscape. Two gabled volumes clad in charred and stained, almost-black siding wedge into the slope while a third volume nestles uphill to form an L-shaped plan linked by a glassy entry node. We located the house at woods’ edge where the varied terrain, long views and dense woods could all be appreciated, and fully integrated into the design.
The house is both introverted and extraverted. It blends with the landscape to create a subdued, low-profiled entry and bedroom suite near the woods, but then boldly opens up on the downhill side to let in views and light at three levels.
— Elizabeth Herrmann Architecture + Design
Drawings:
Photographs by Lindsay Selin Photography
Visit site Elizabeth Herrmann Architecture + Design
