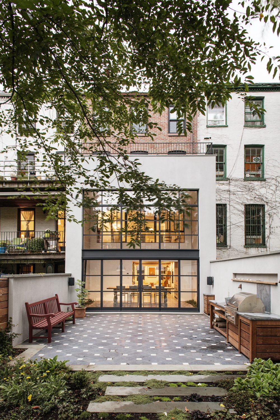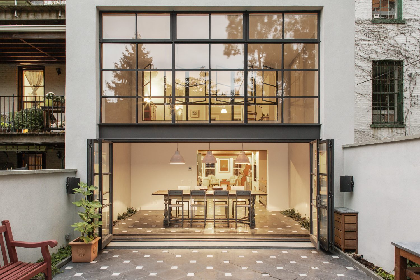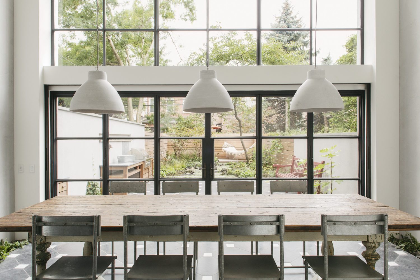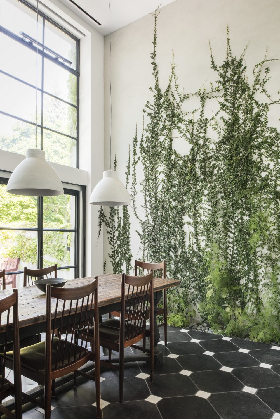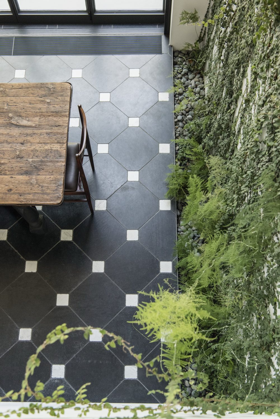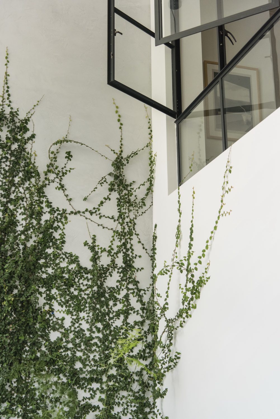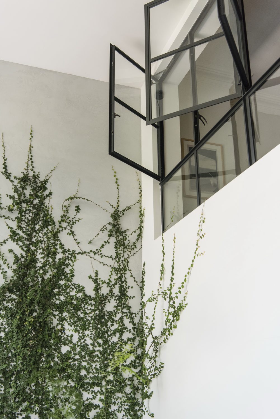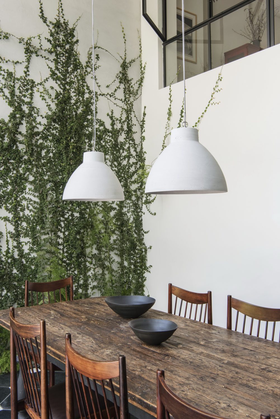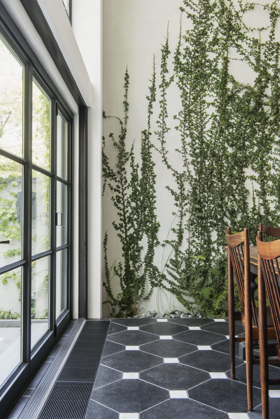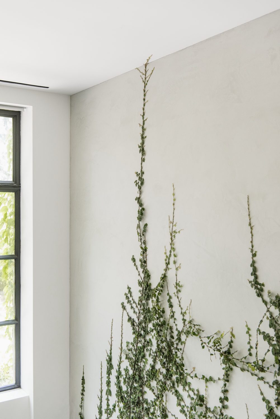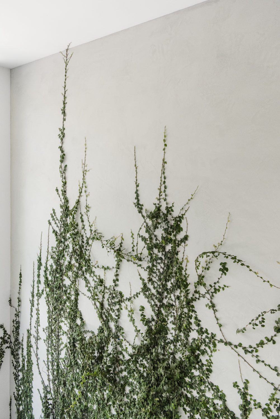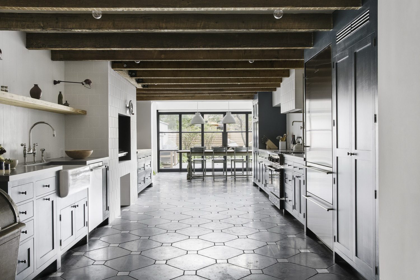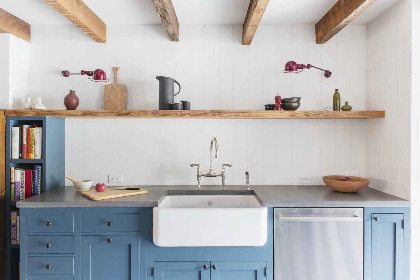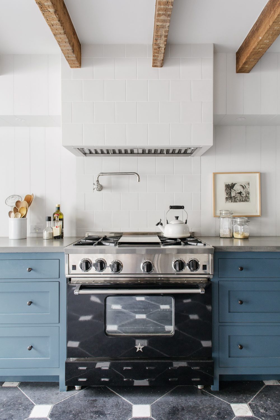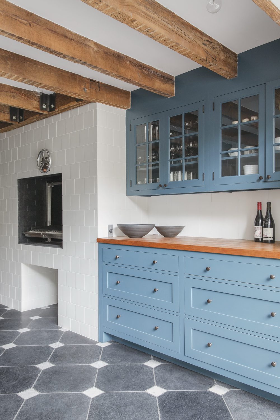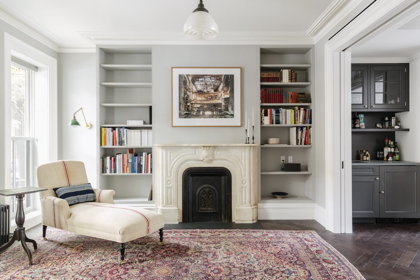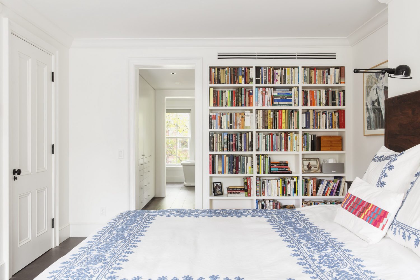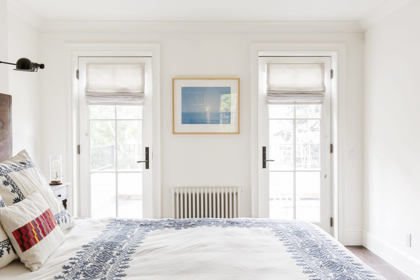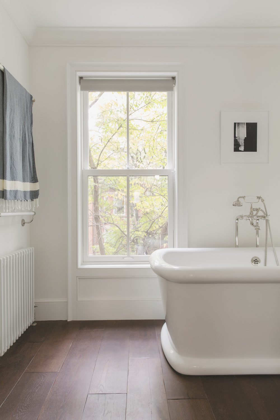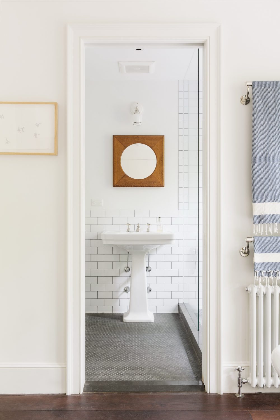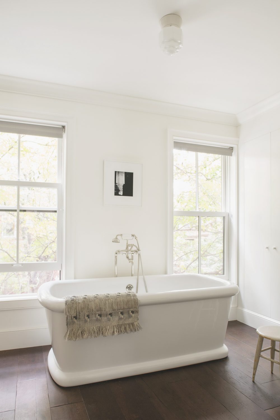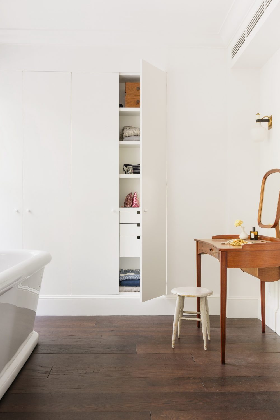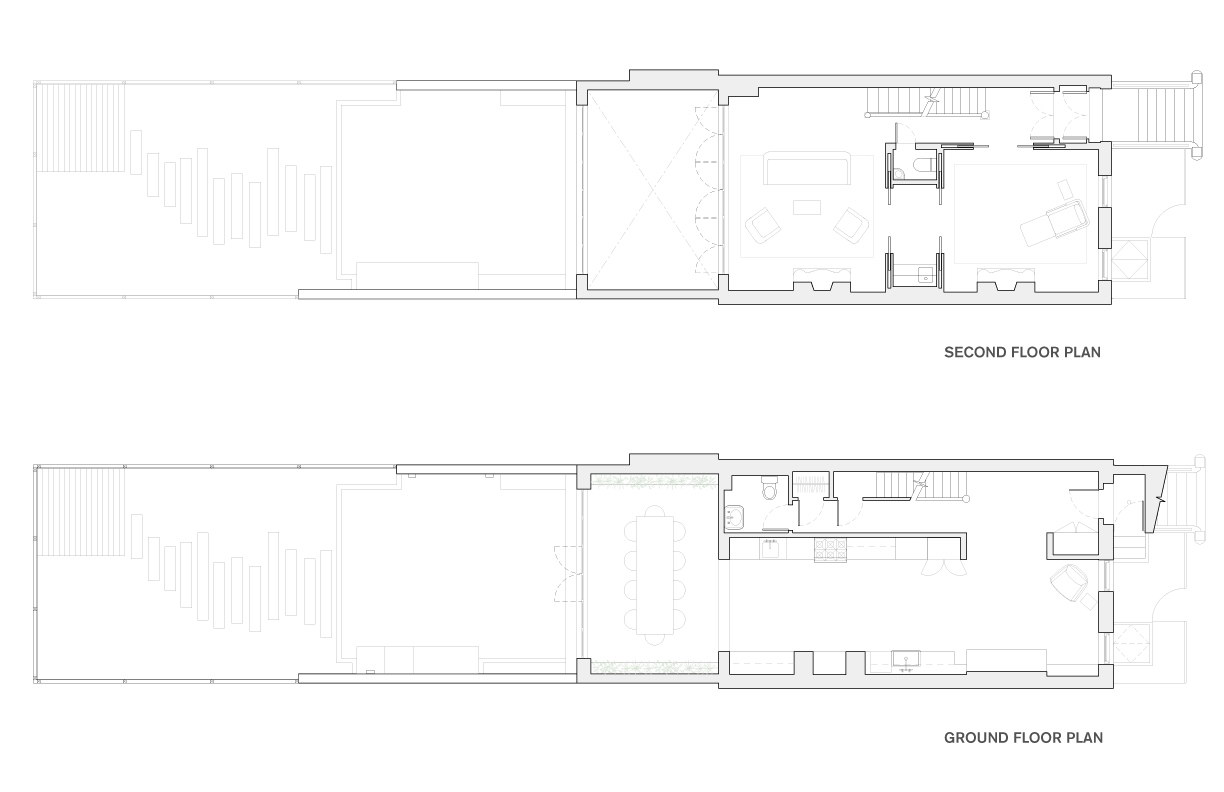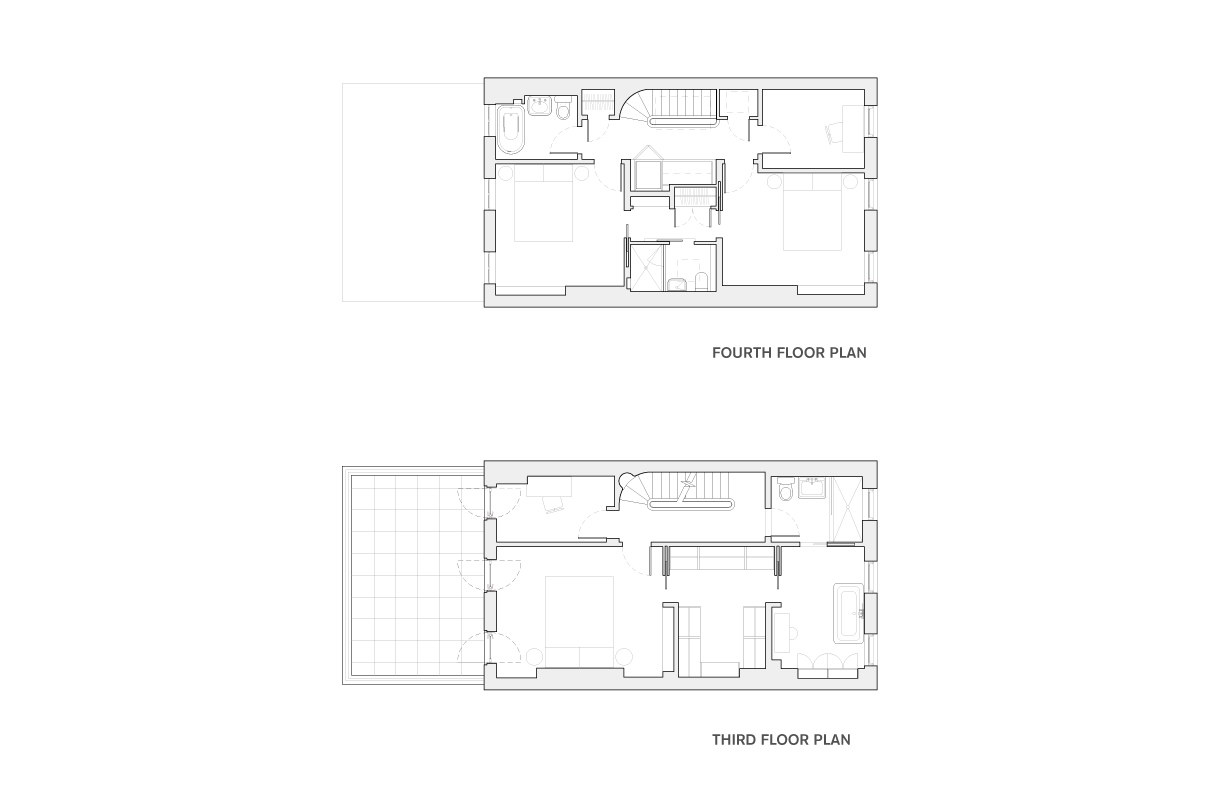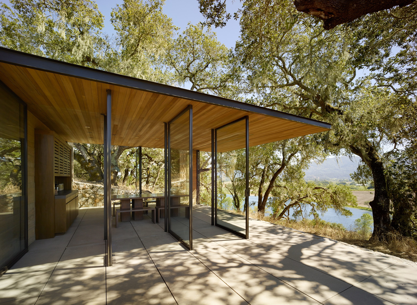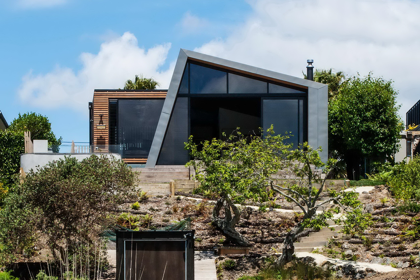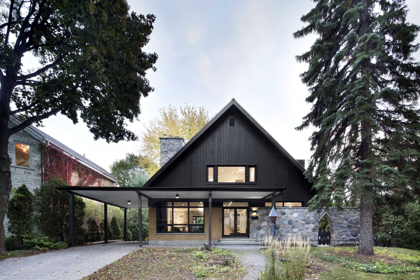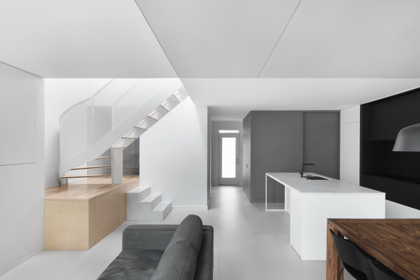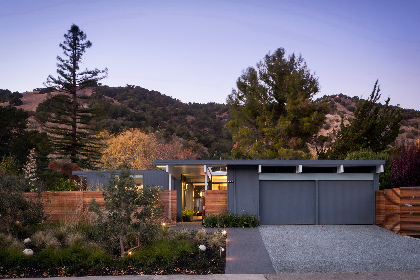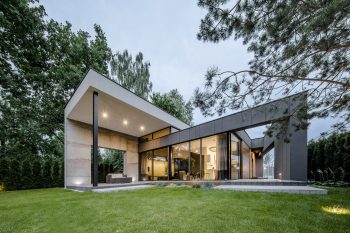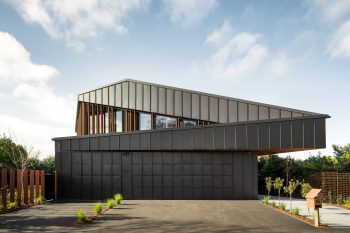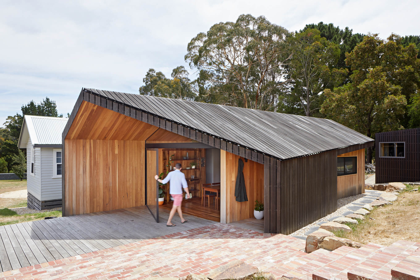
Elizabeth Roberts Architecture and Design has transformed The Cumberland Street Townhouse with a new rear wall and a two-story addition at the back of the house. Located in Brooklyn, New York, USA, the townhouse, refurbished in 2014, measures 2,750ft² (255m²).
The addition is open to the living room above and connected through interior steel and glass windows that mimic the two-story exterior windows. The doors at the garden open completely to create a seamless connection between the kitchen/dining level and garden. Vines were planted in recessed planters along the two-story party walls in the dining room, and adds to the design intention of a new open indoor-outdoor space where the garden melds with interior spaces. The vines now cover the double-story party walls and add an organic quality to the connected interior spaces. The top of the addition serves as a private balcony for the master bedroom.
— Elizabeth Roberts Architecture and Design
Drawings:
Photographs by Dustin Aksland
Visit site Elizabeth Roberts Architecture and Design
