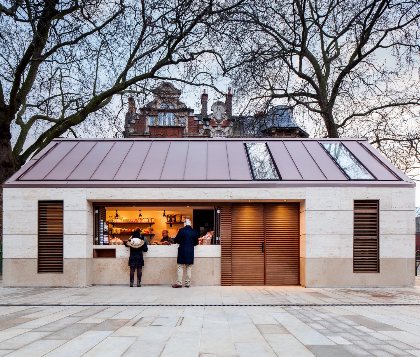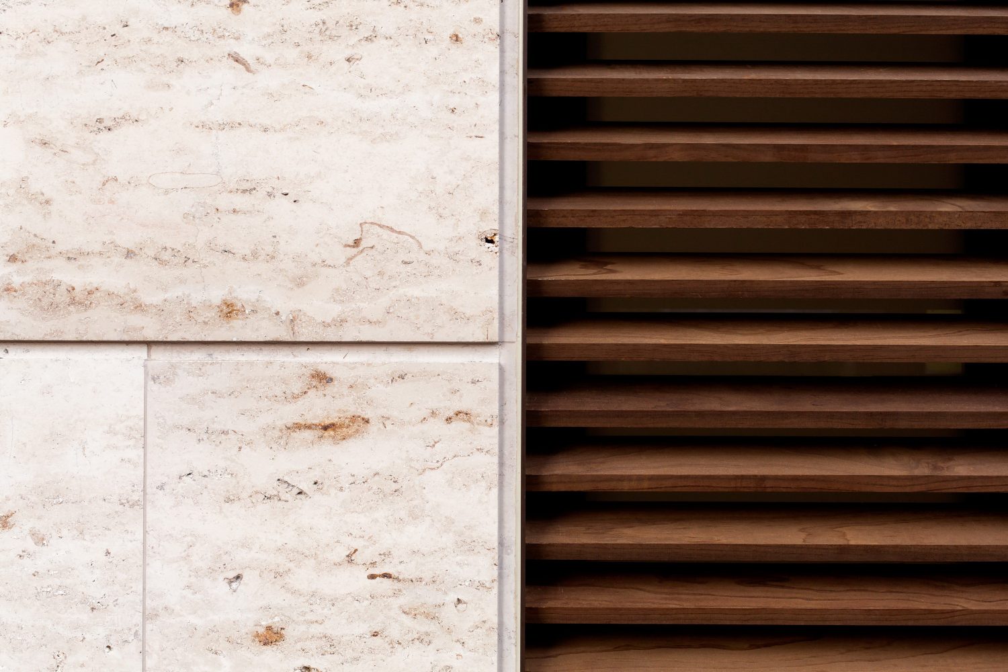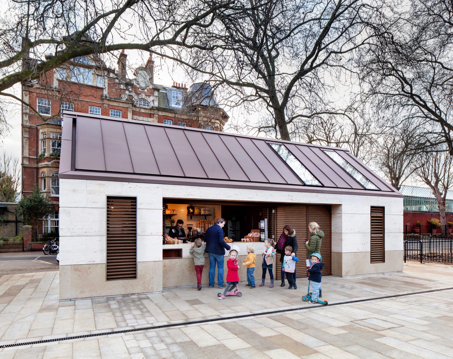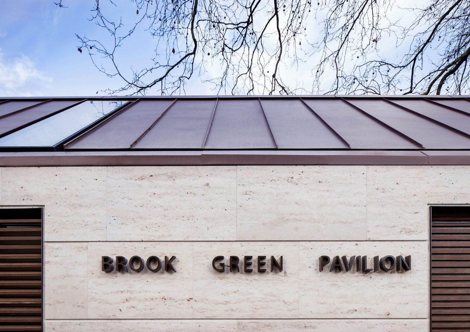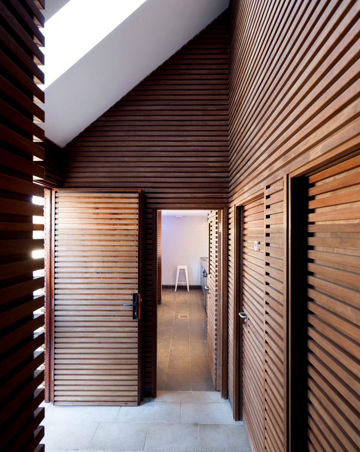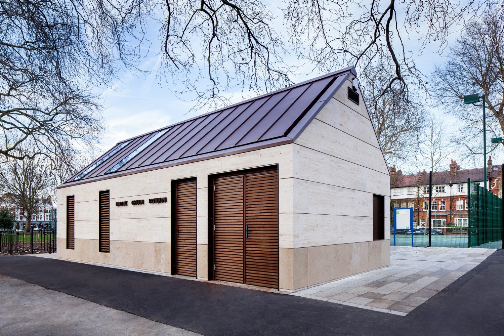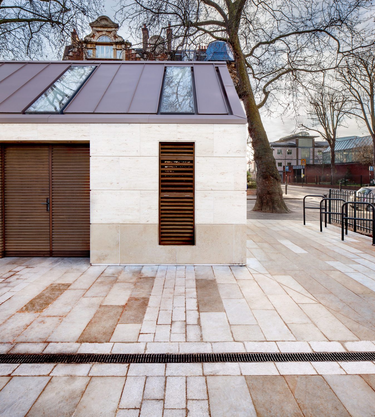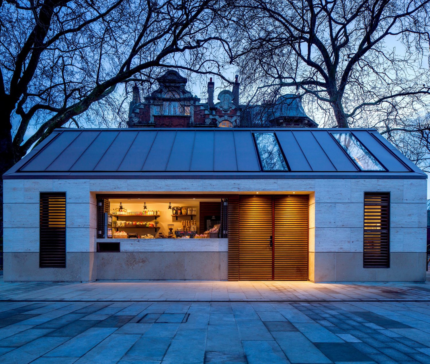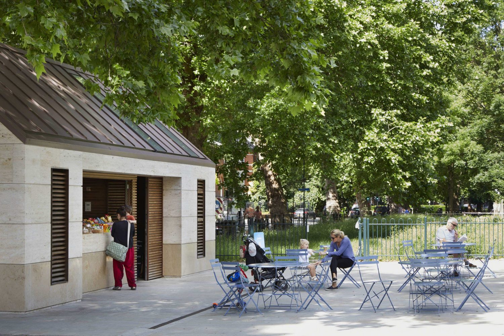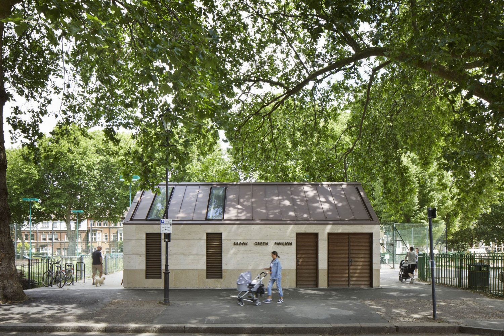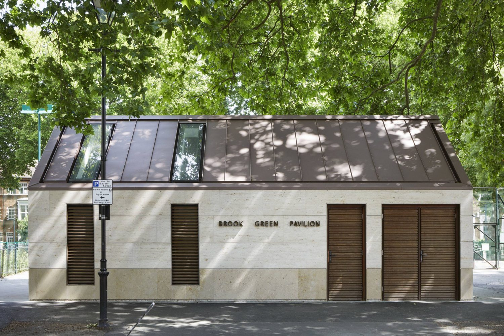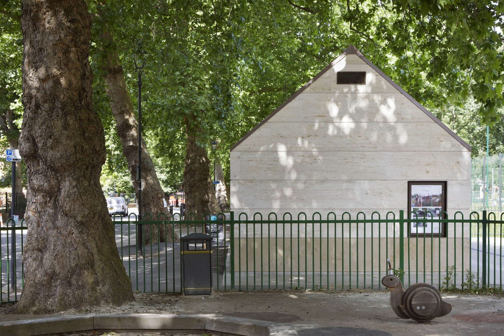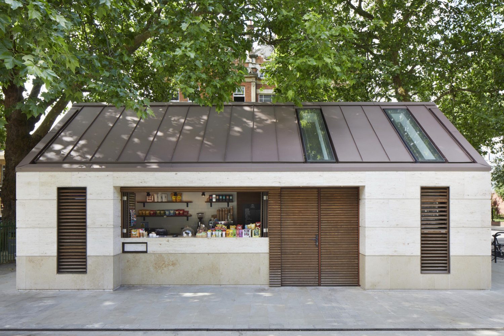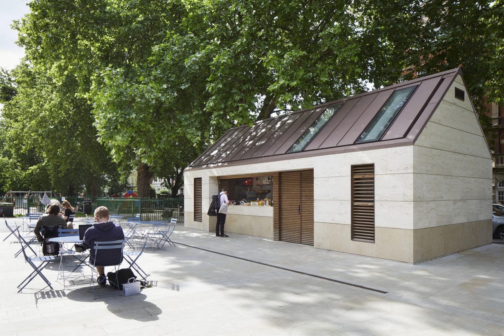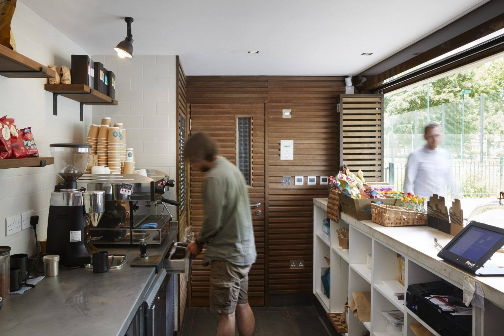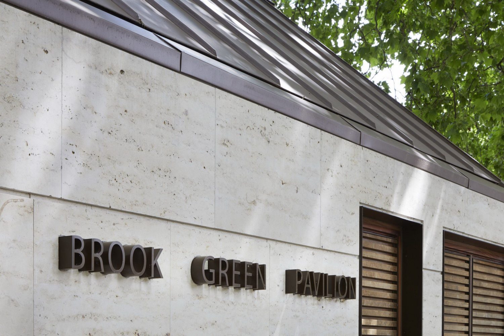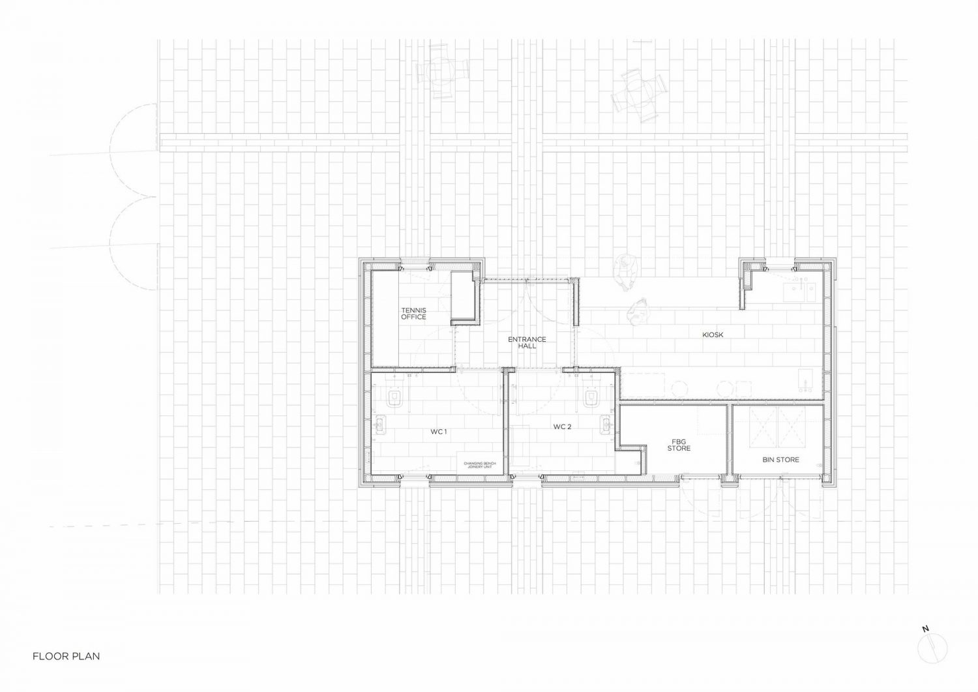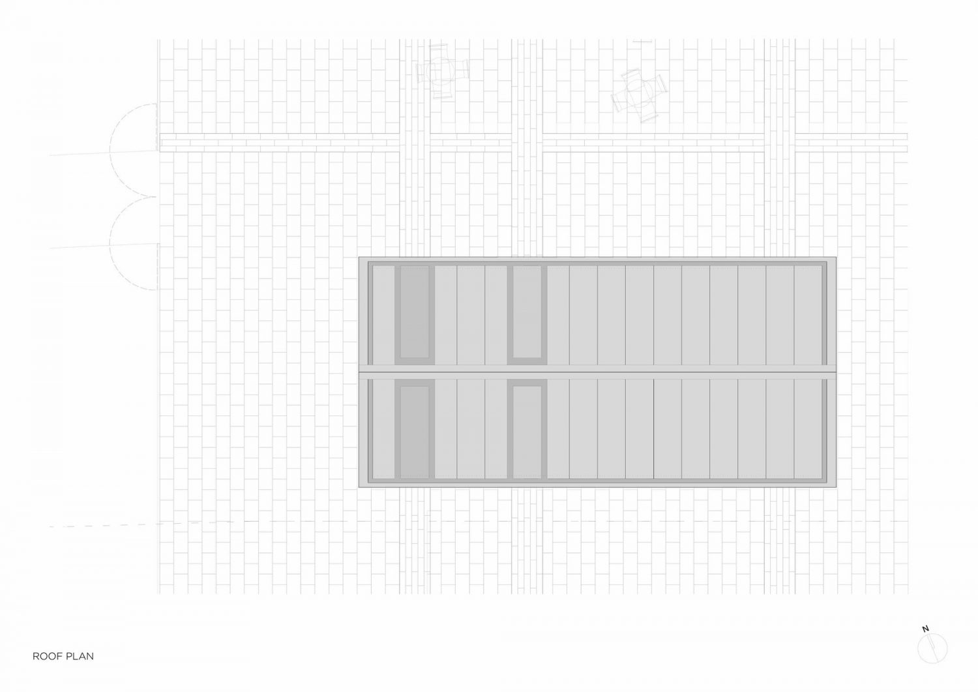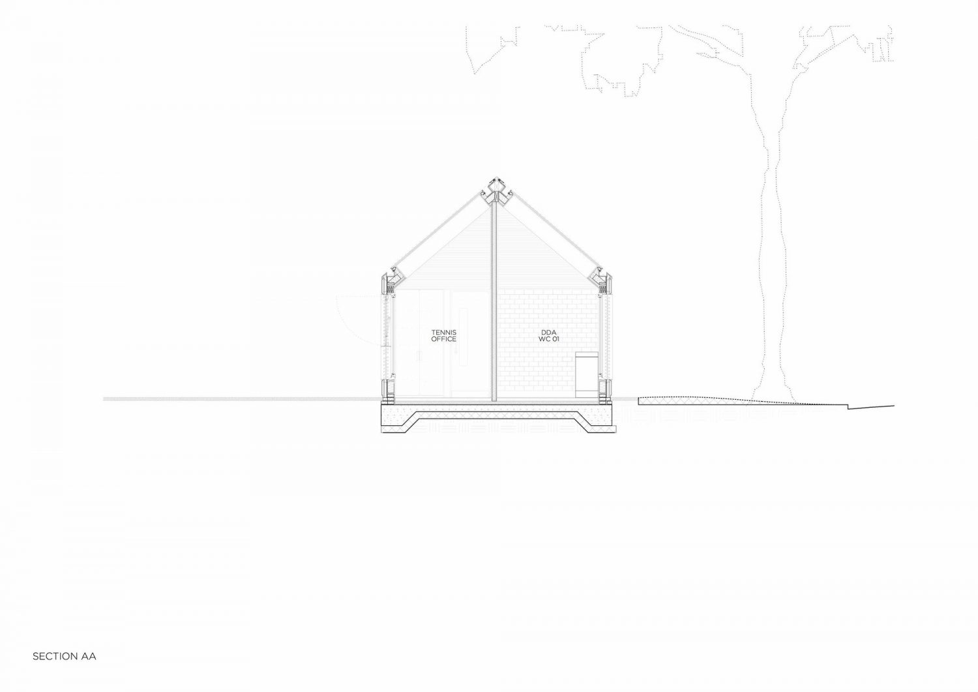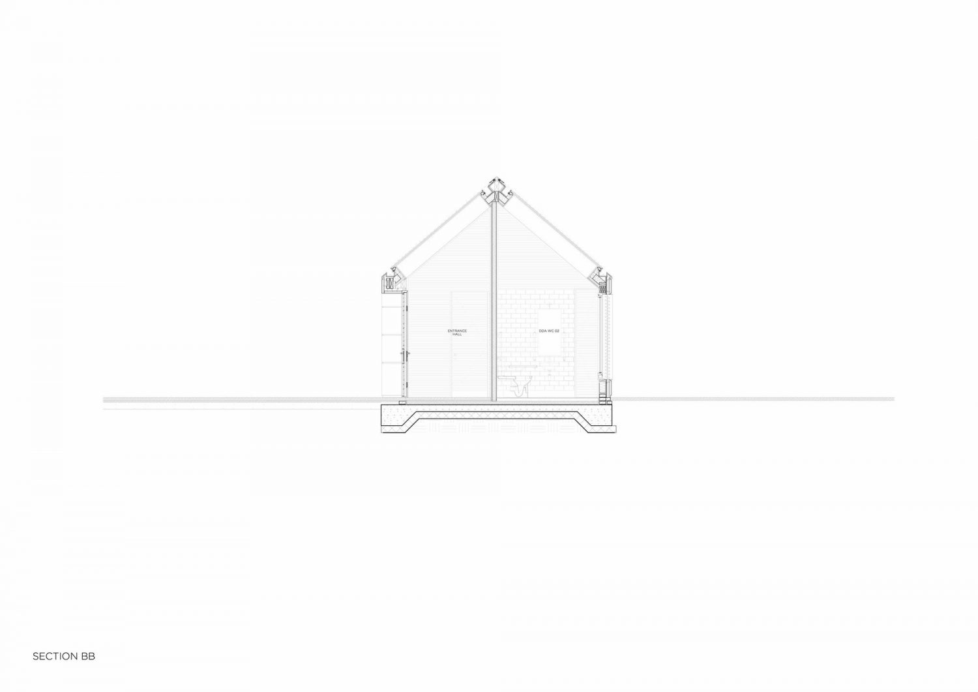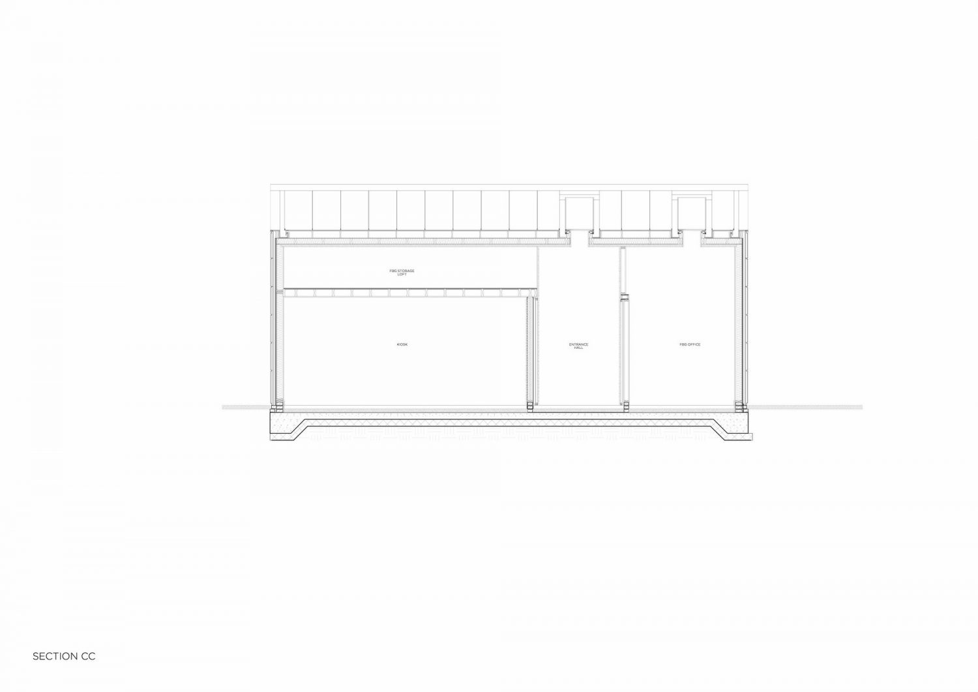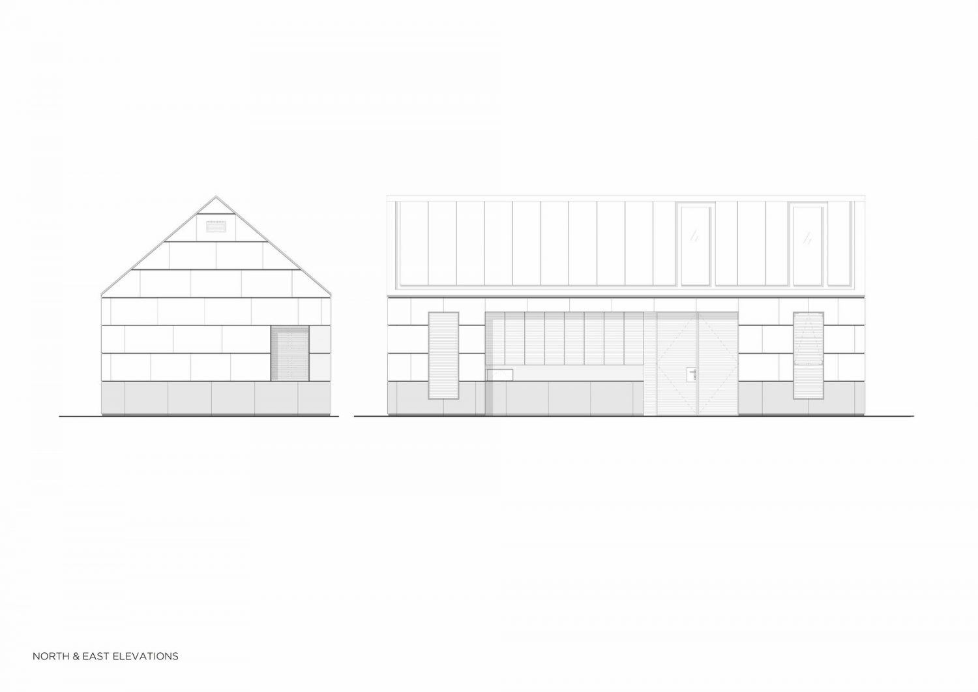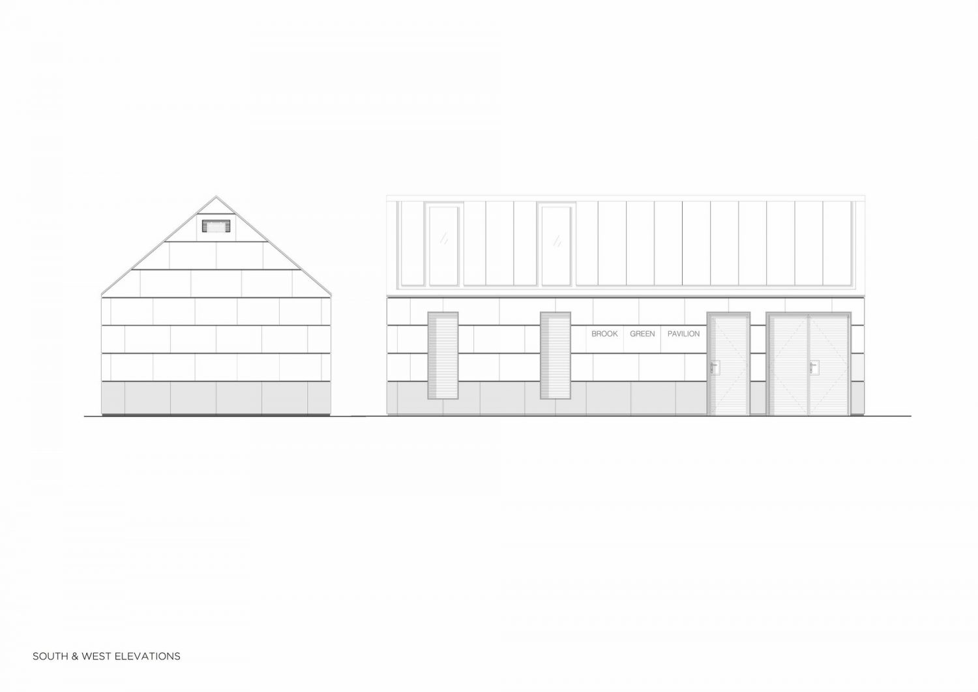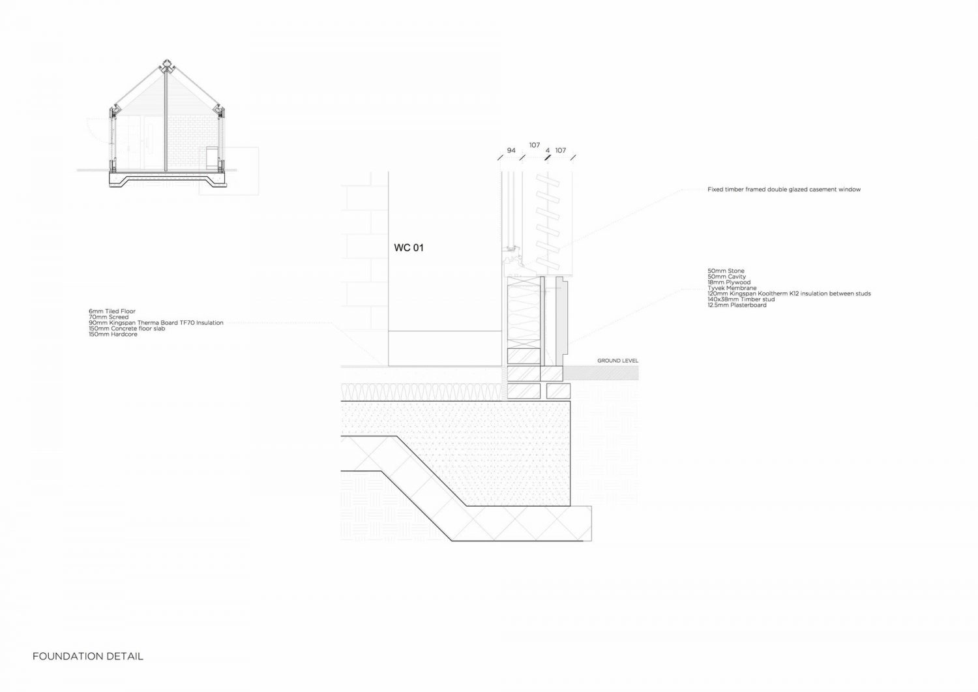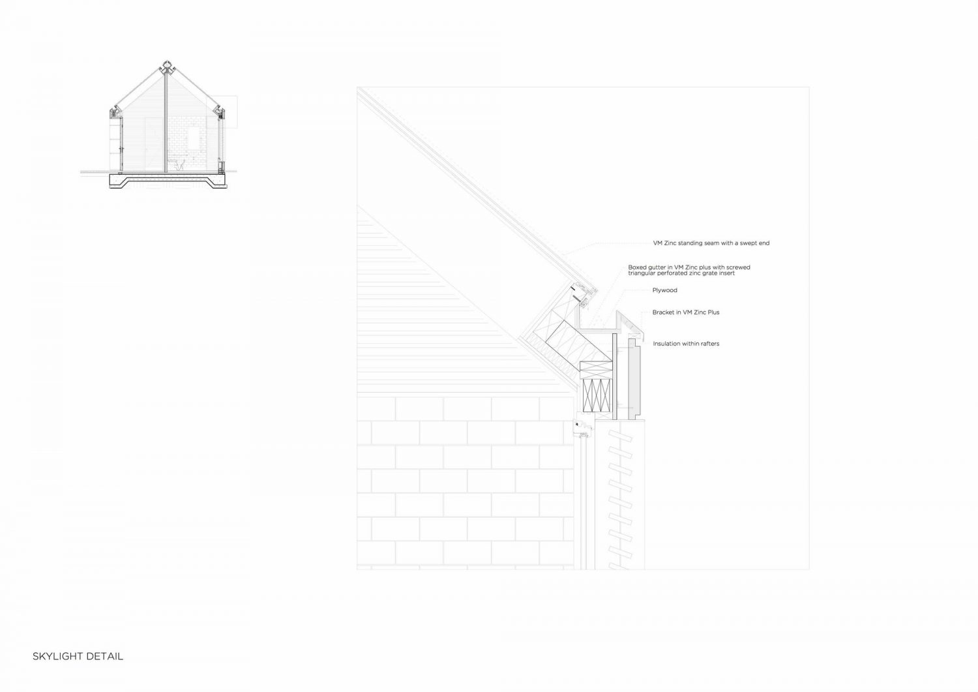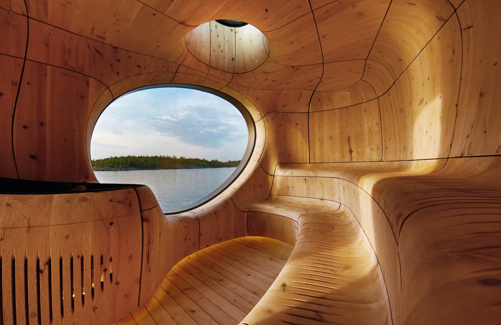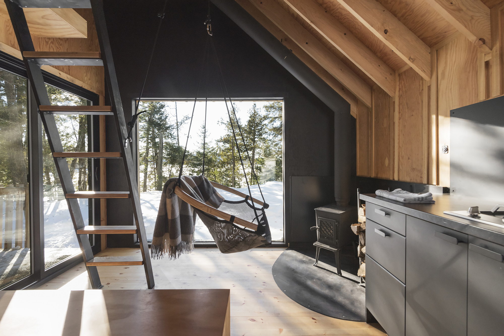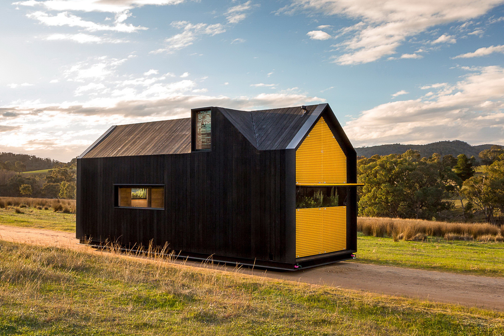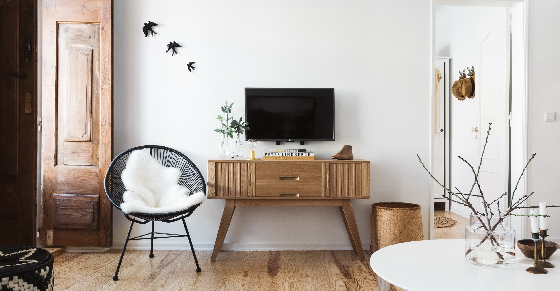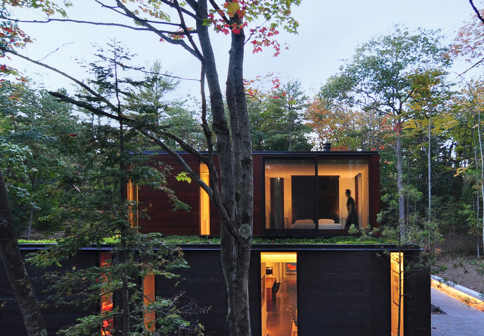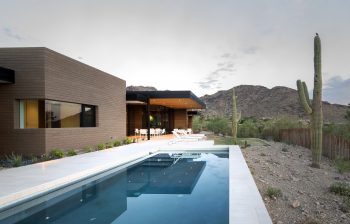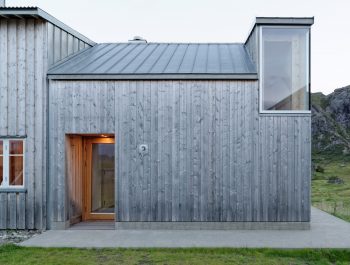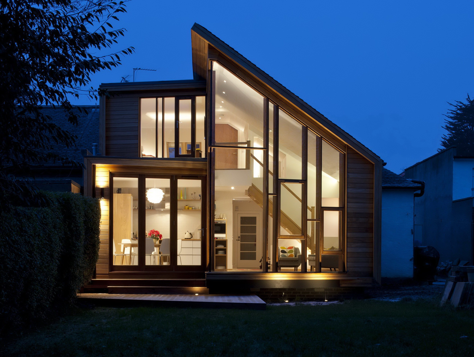
Brook Green Pavilion is a public facility with two accessible WC’s and a store for the public tennis courts. Located in Greater London, the United Kingdom, the 42-sqm (452-sqft) kiosk was designed by De Rosee Sa Architects in 2016.
The material for the pavilion is inspired by the use of natural stone on the facades of buildings facing the Green. The pavilion will be clad in a Jura Beige limestone and complimented by a standing seam zinc roof. The windows are concealed behind timber louvres and timber cladding is proposed to the recessed openings that form the doors and kiosk counter. Metal reveals to match the colour of the zinc roof are proposed to the recessed openings.
The design and materials promote a greater role for this pavilion in the community than its timber predecessor, aspiring for a civic quality that is reminiscent of the early Victorian days.
— De Rosee Sa Architects
Drawings:
Photographs by Juliet Murphy
Visit site De Rosee Sa Architects
