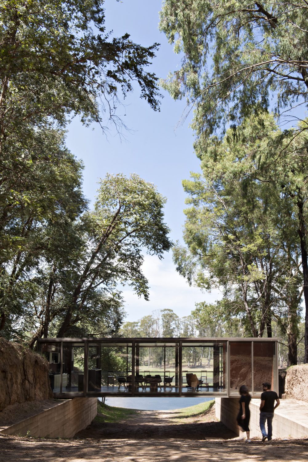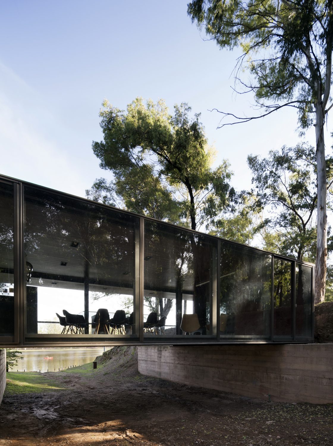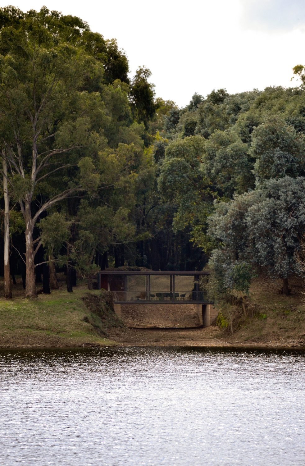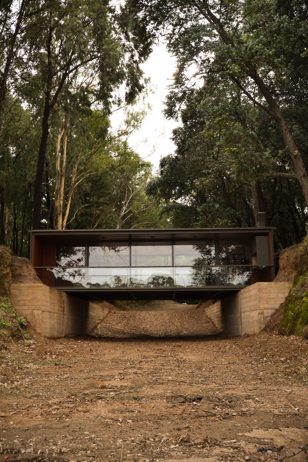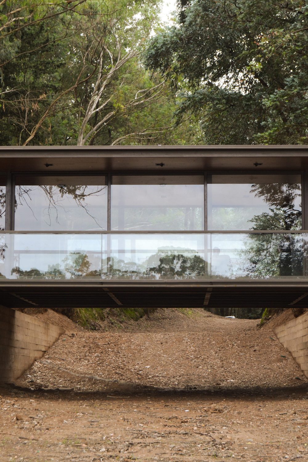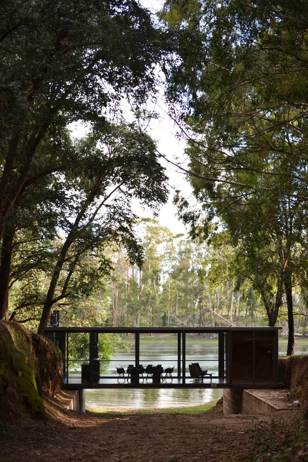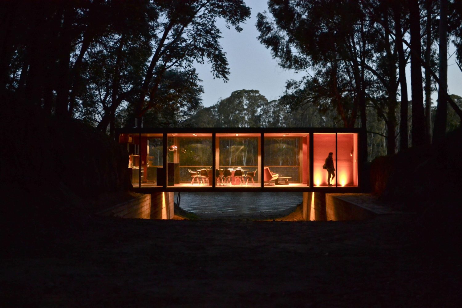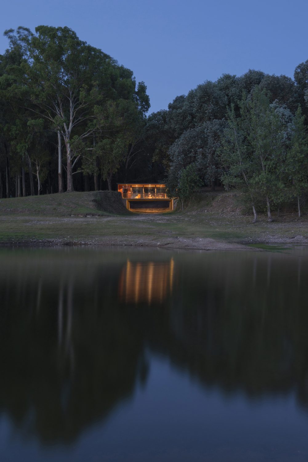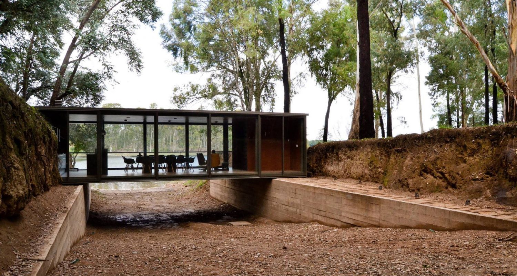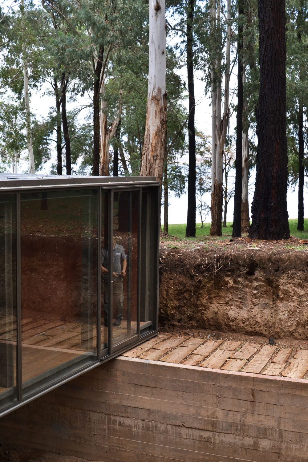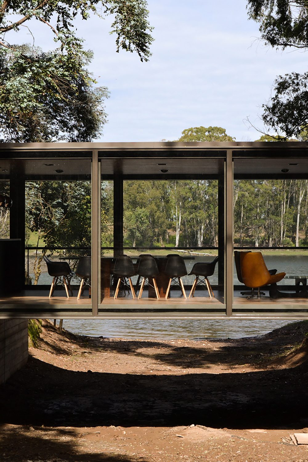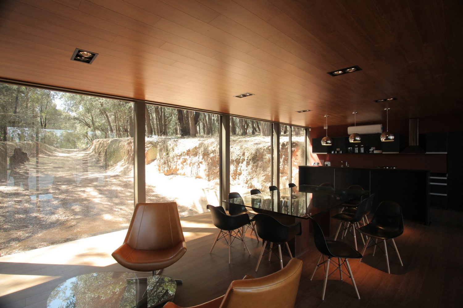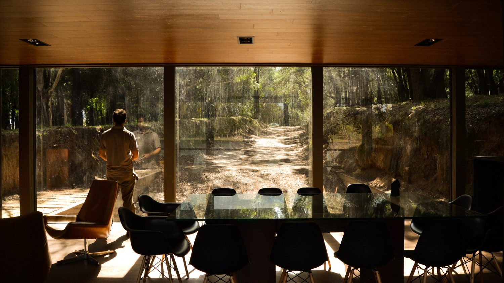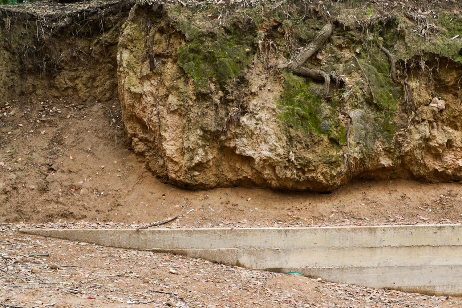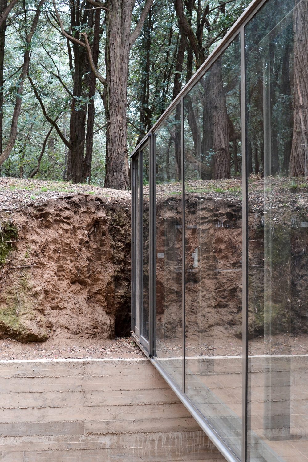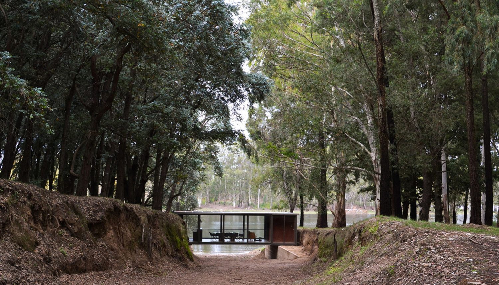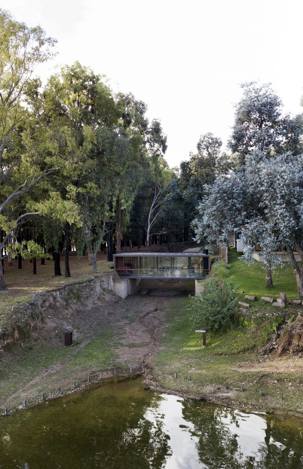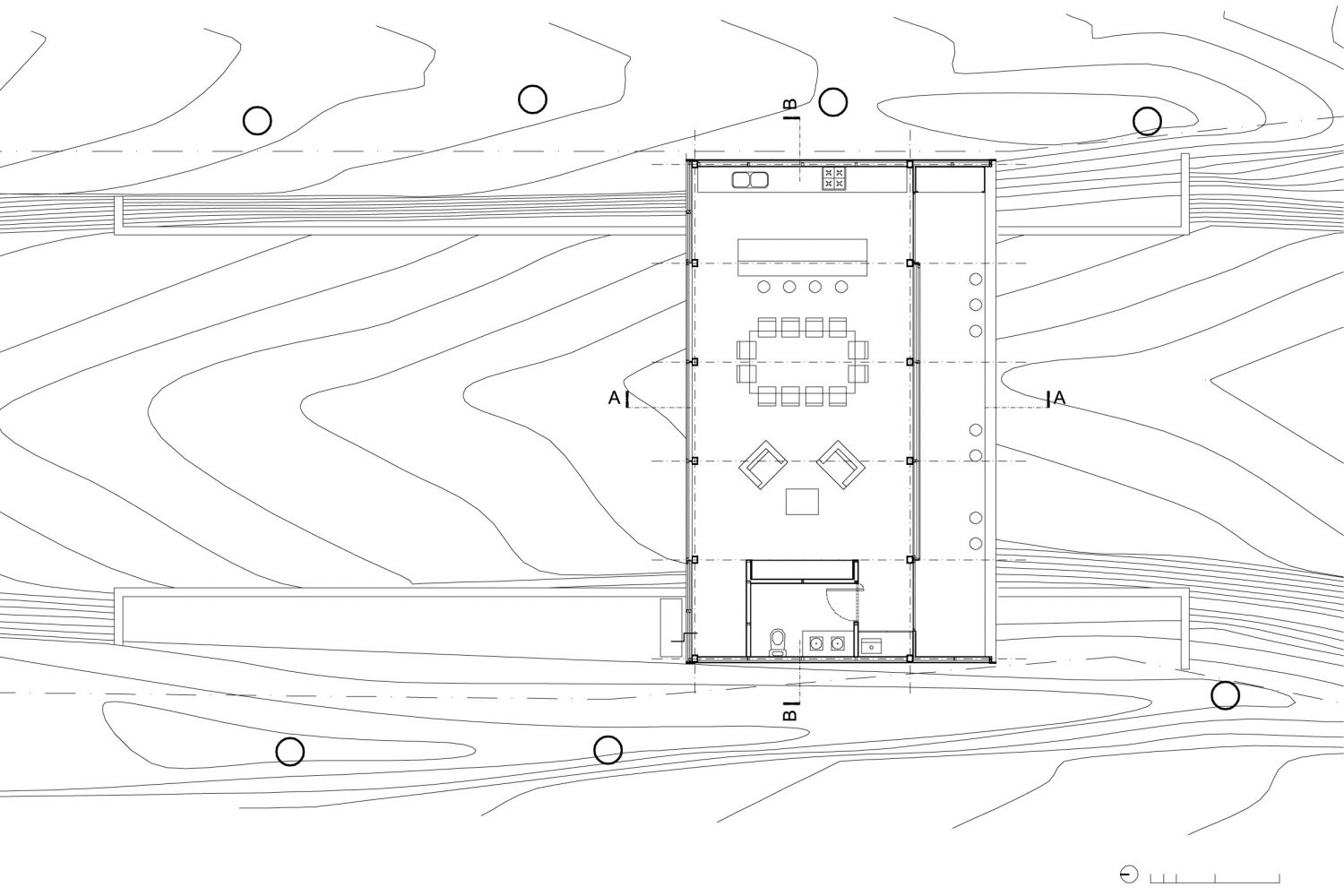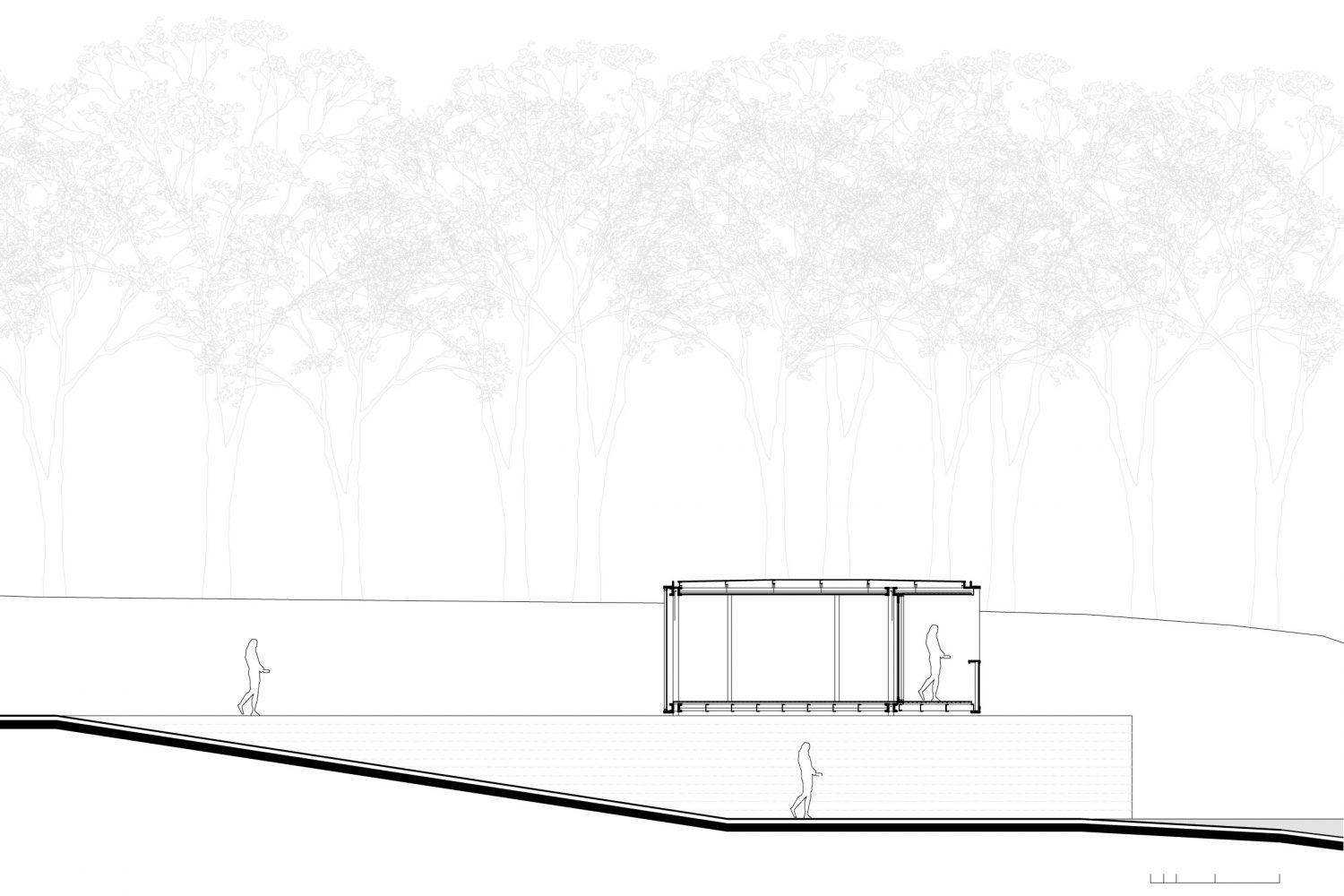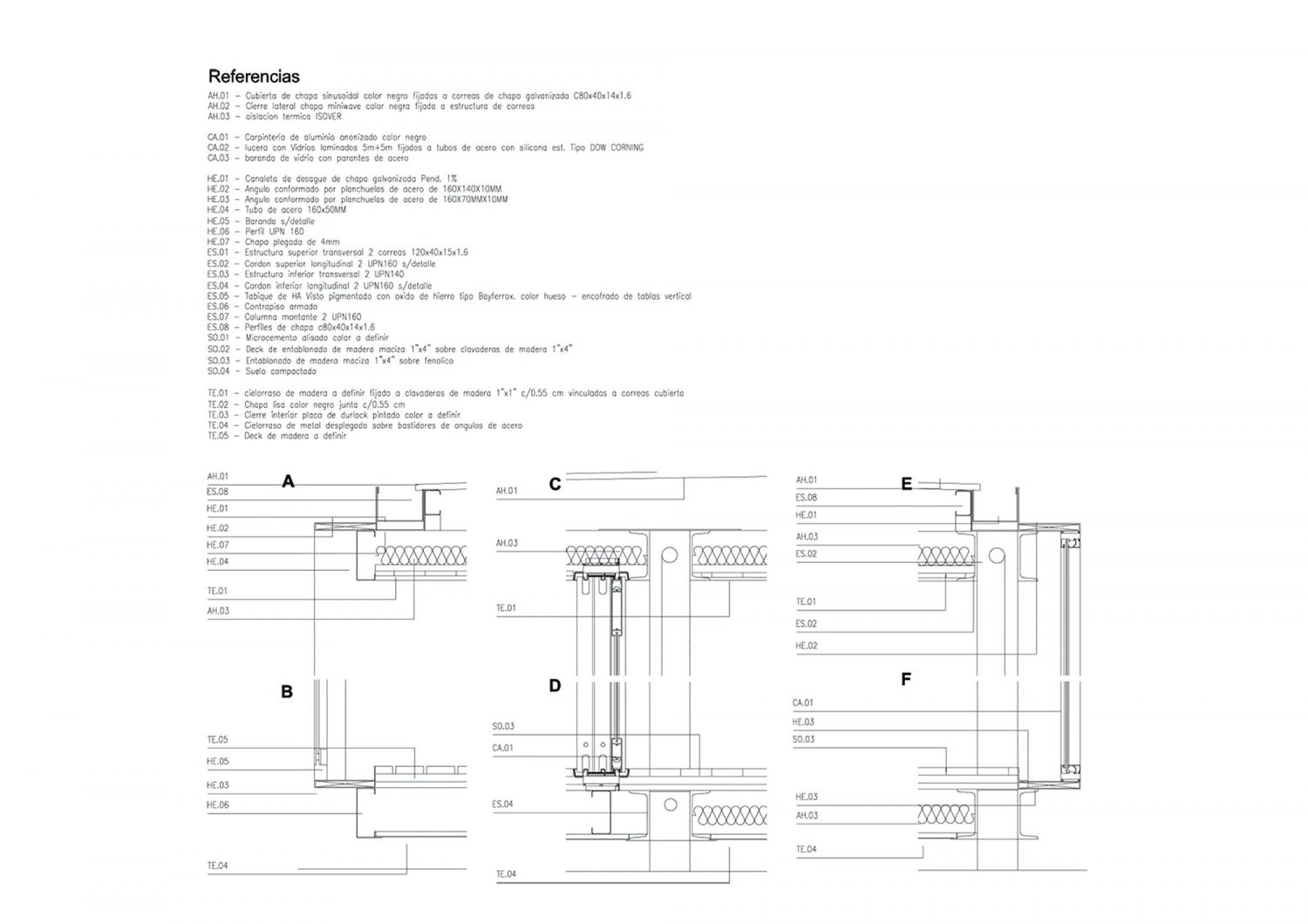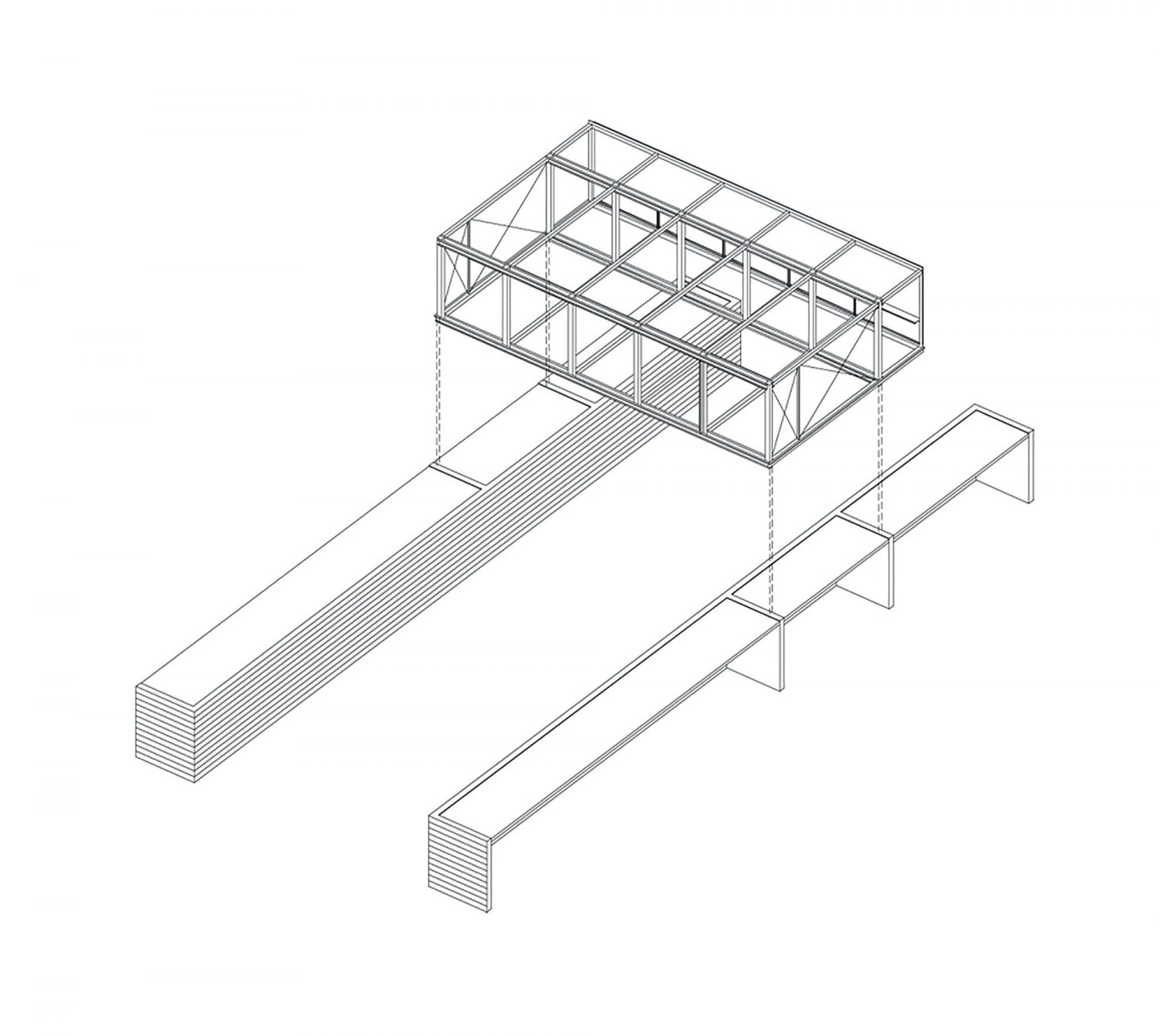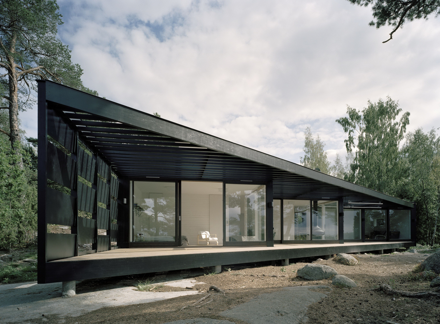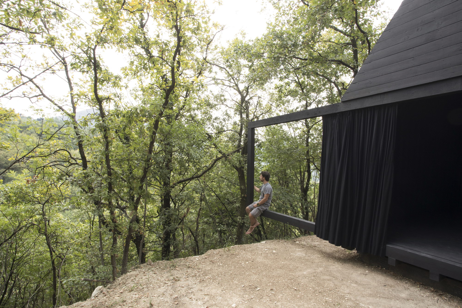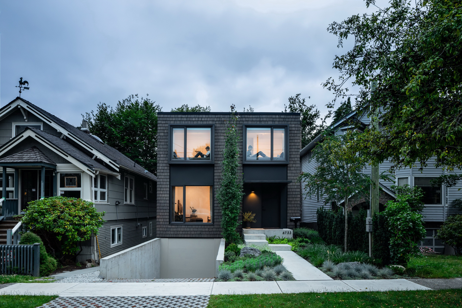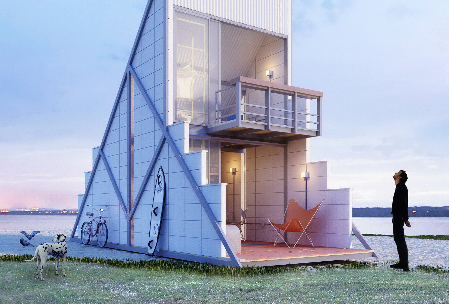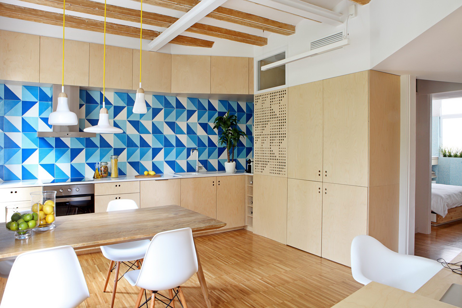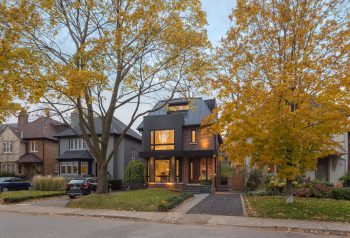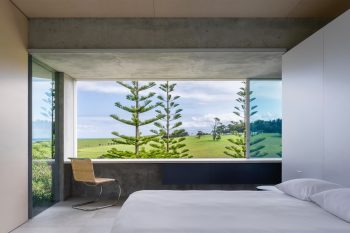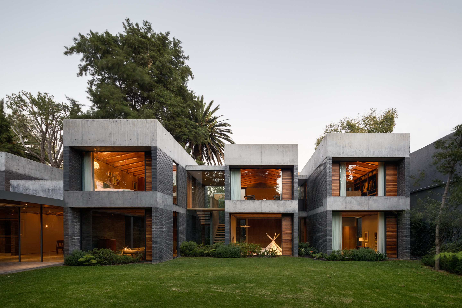
Bridge Pavilion is an 85-sqm (915-sqft) suspended pavilion in the shape of a bridge located transversely to a channel that serves as a meeting place for a new housing development of second homes. Located in Argentina, the house was designed by alarciaferrer arquitectos in 2014.
Located in a forest on the banks of Lake Los Molinos, this multipurpose space responds to the need for a meeting place for a new housing development of second homes.
The project is located on a channel space formed by the imprint of an old route through the valley of Calamuchita, communicating the city of Córdoba with the south of the province.
The place is highly suggestive thanks to its topographic characteristics as well as by the atmosphere of gloom generated by the eucalyptus forest. The strategy is to respect the channel circulation space but also to experience it in the most intense way possible.
— alarciaferrer arquitectos
Drawings:
Photographs by Lucas Carranza
Visit site alarciaferrer arquitectos
