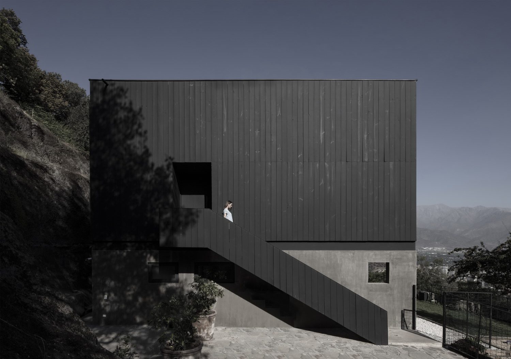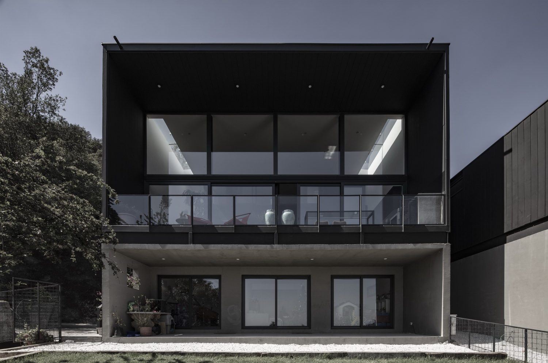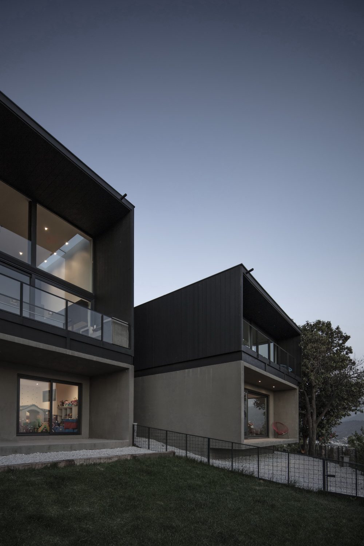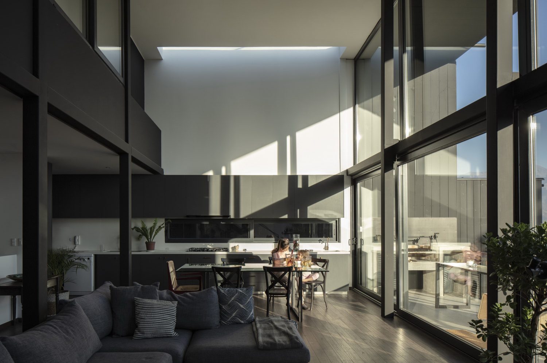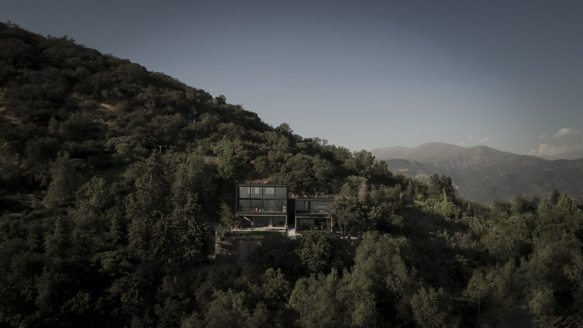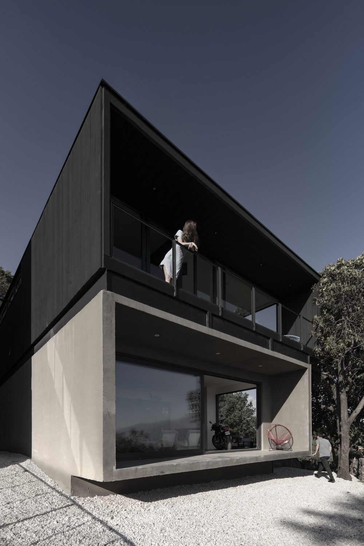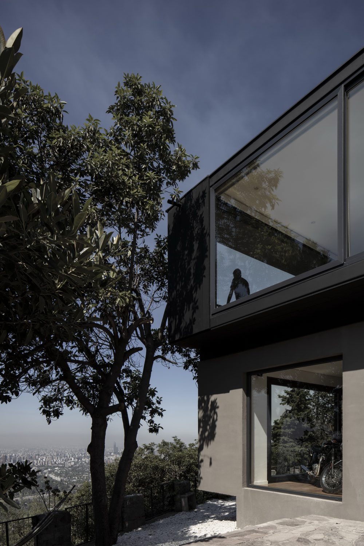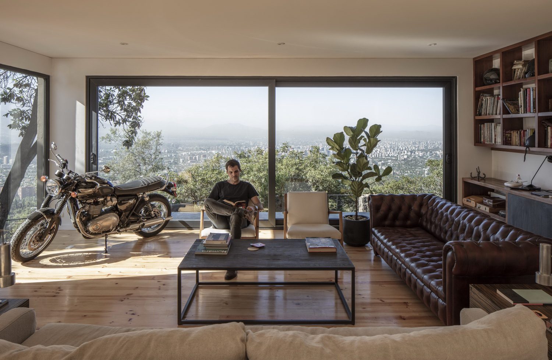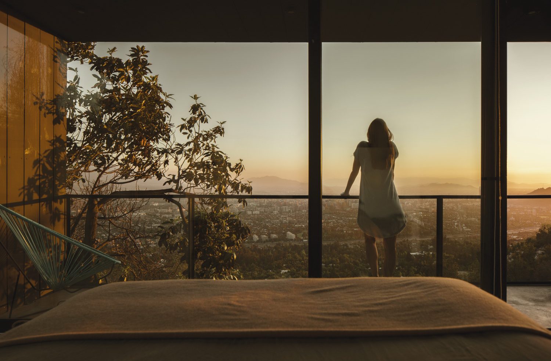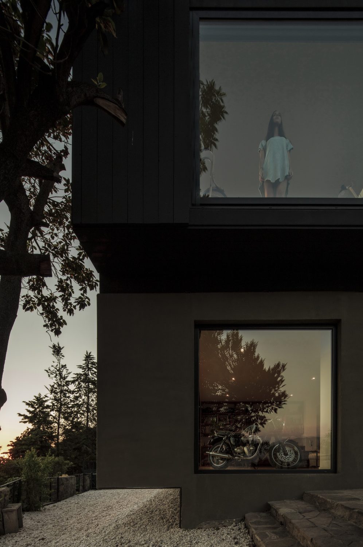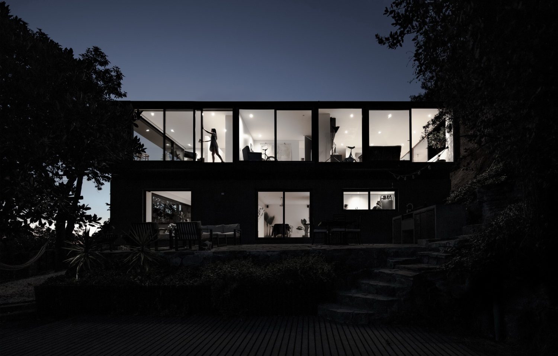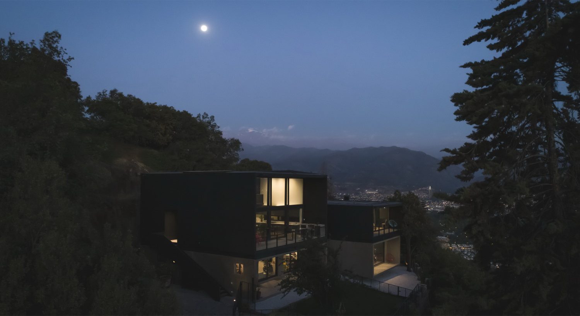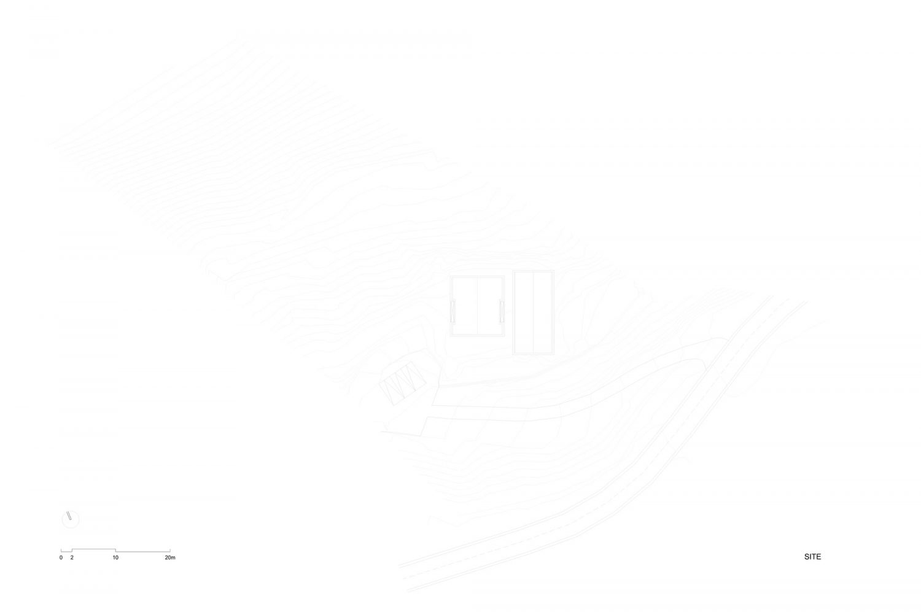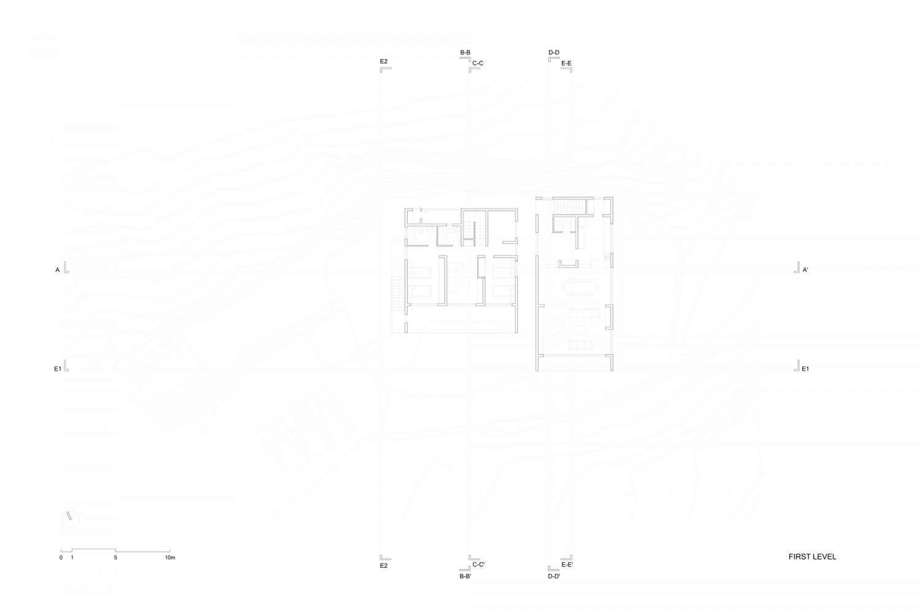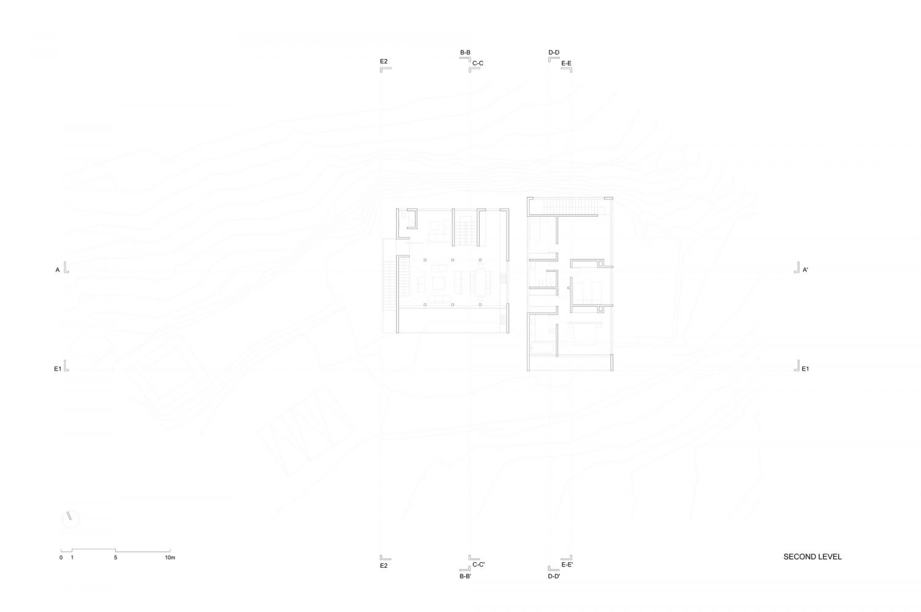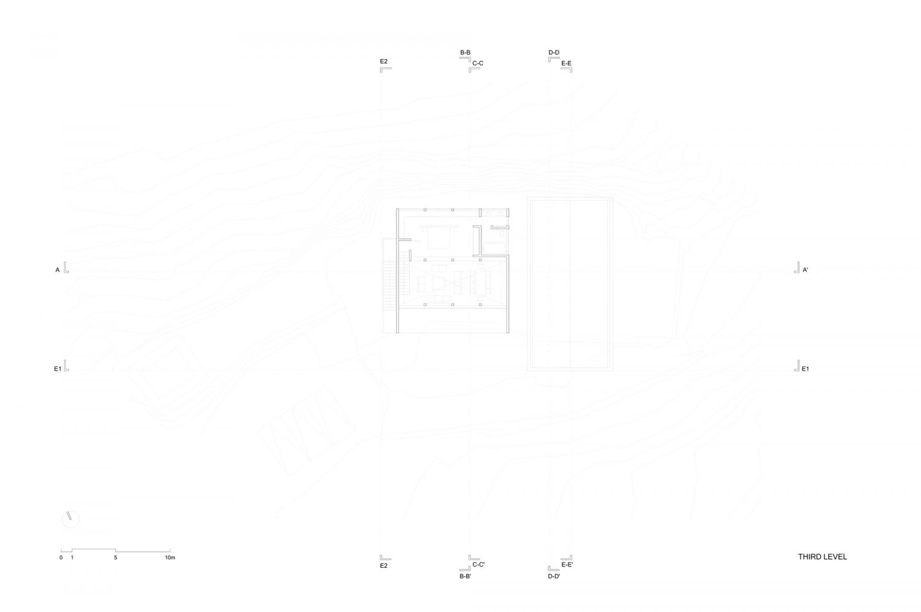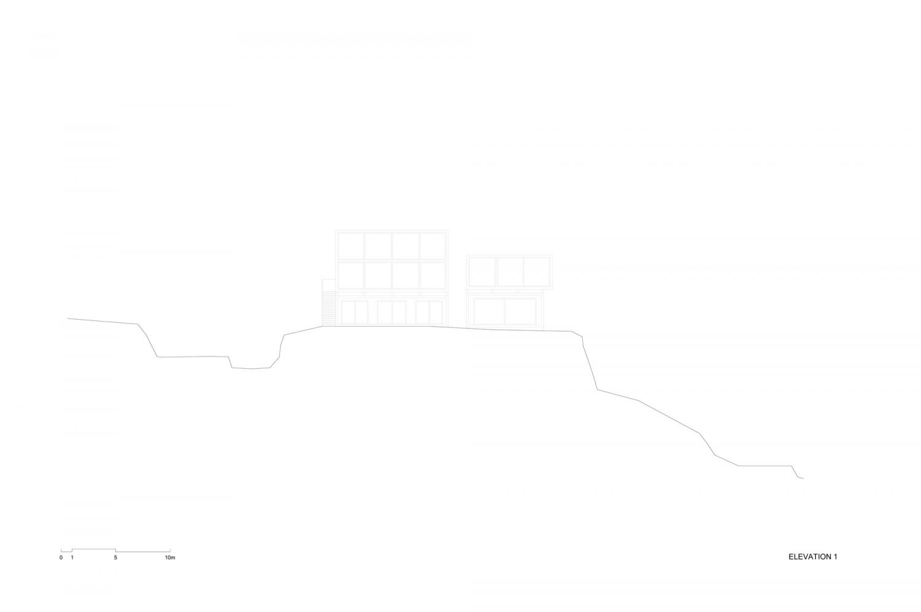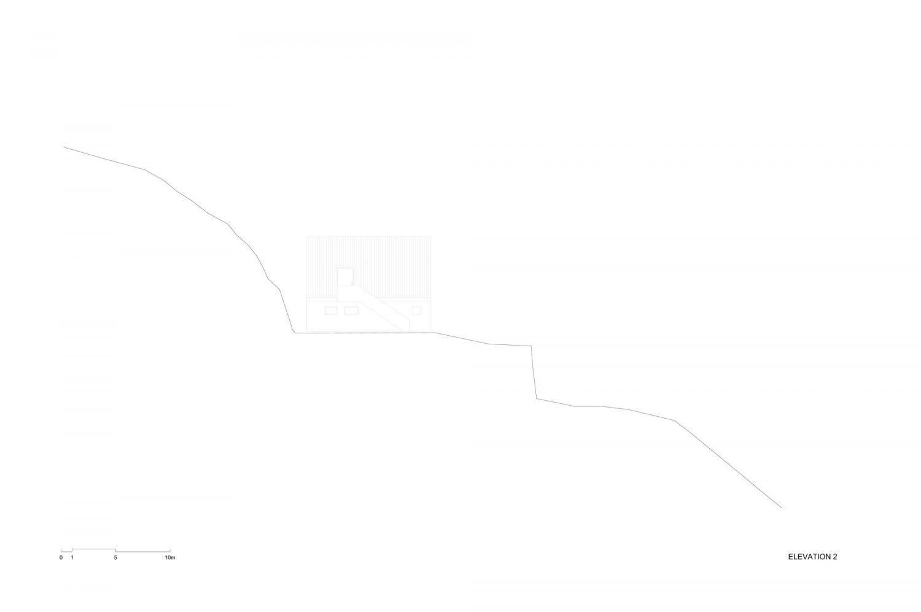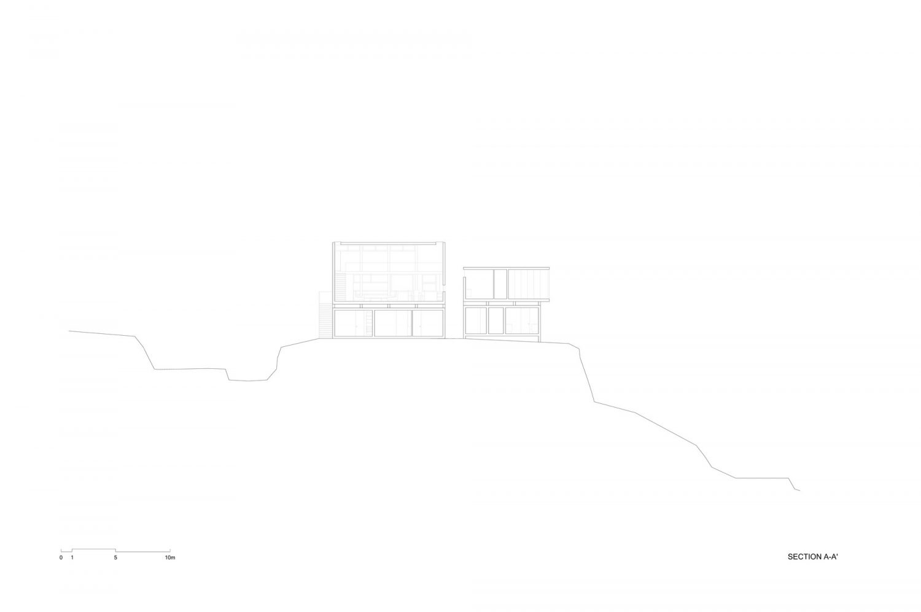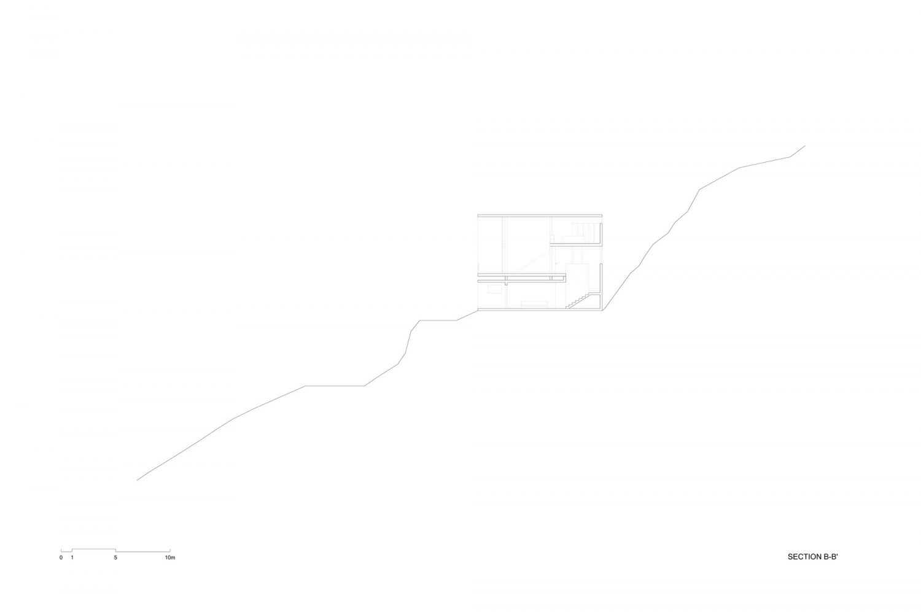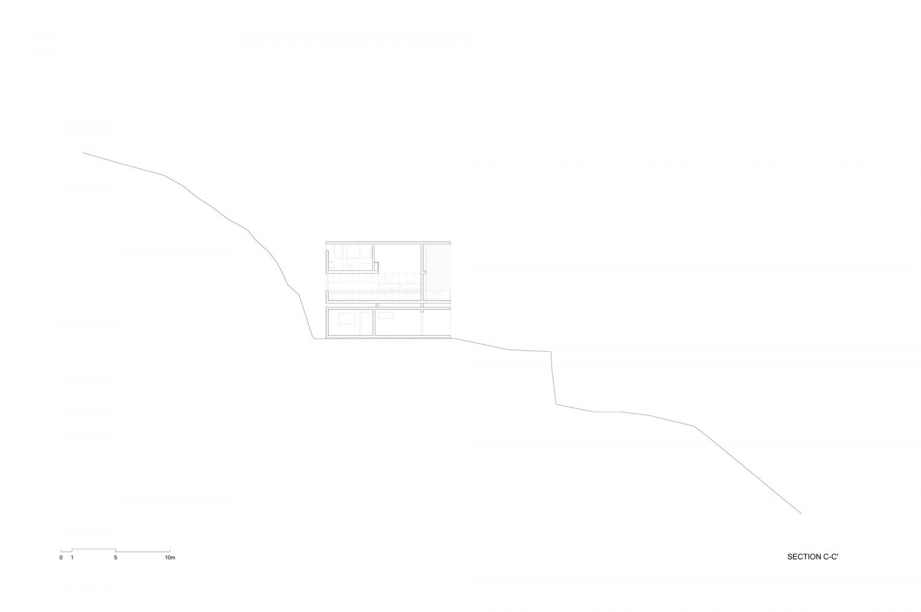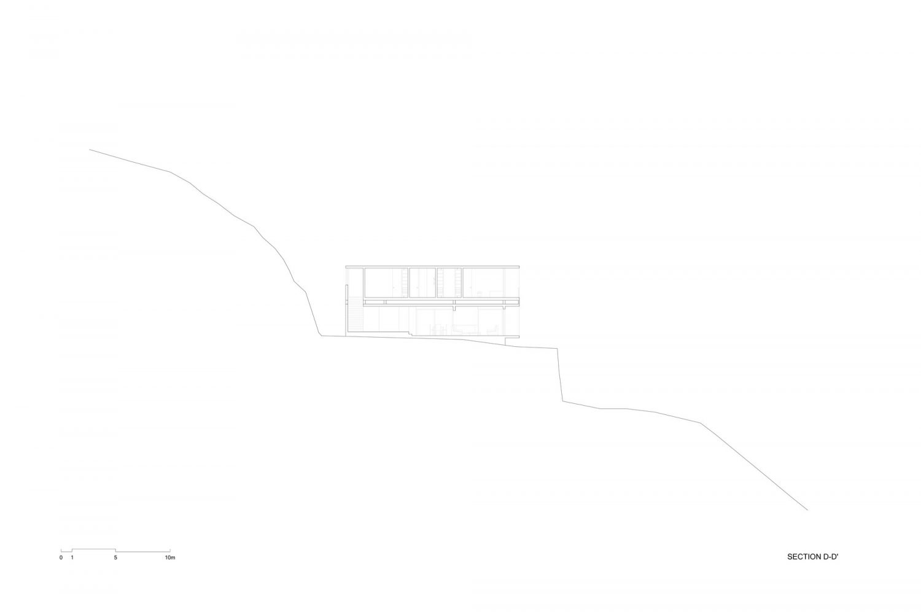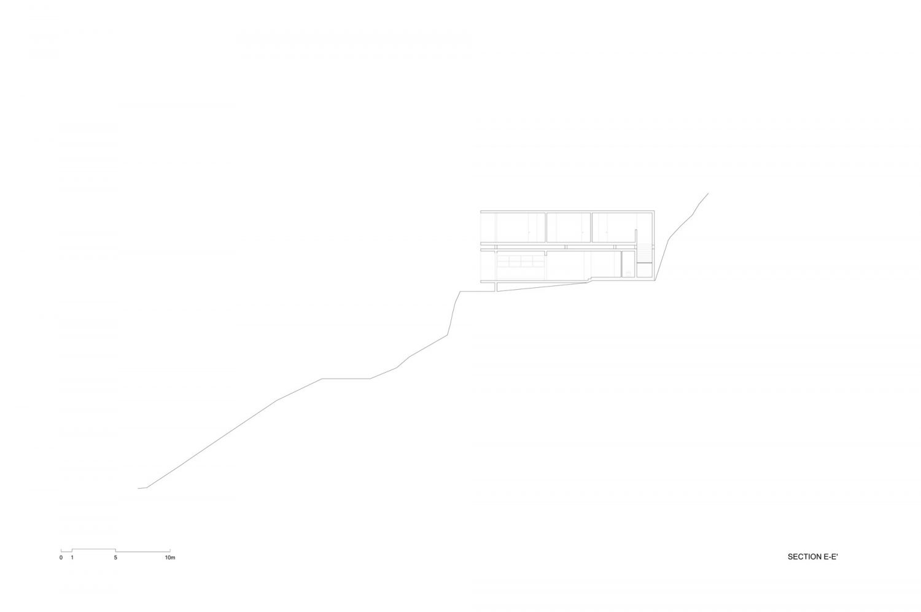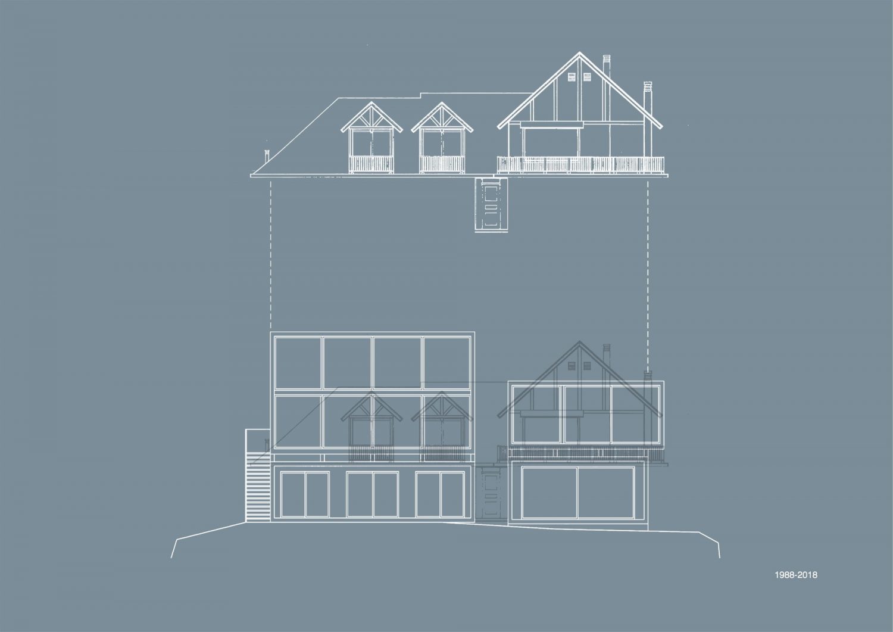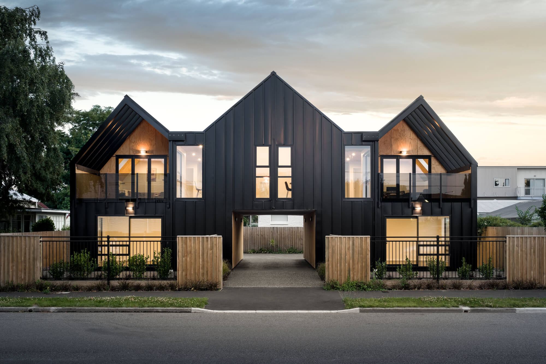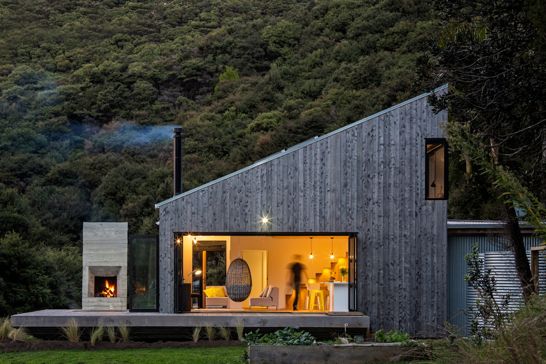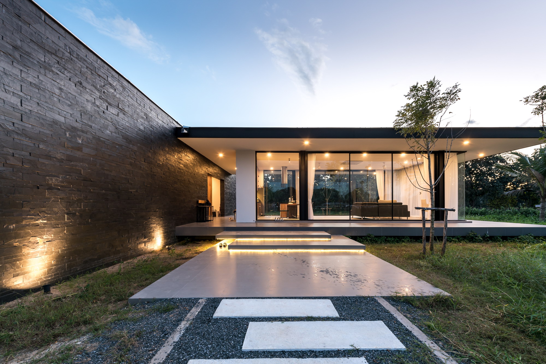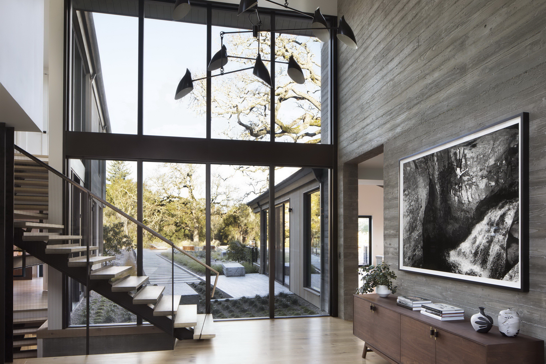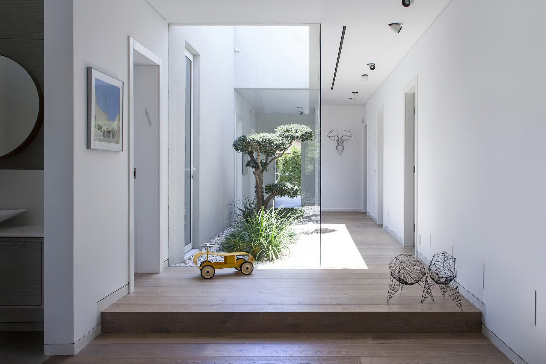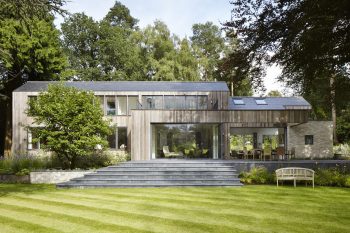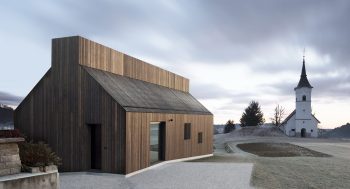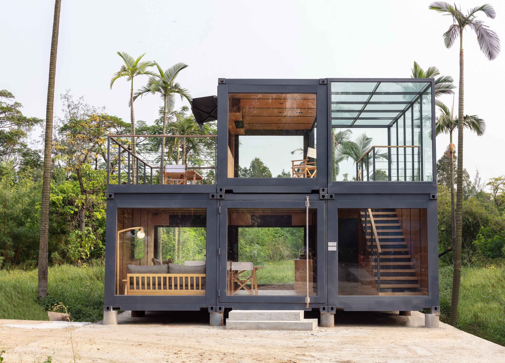
Cristián Romero Valente has designed two new and independent houses for two families called B&L Houses. Located in Vitacura, Chile, the houses measure 250m² + 200m² (2,691ft² + 2,153ft²).
The biggest challenge was to give each house independence from the other. In that sense the initial decision was made to divide the construction into two parts, eliminating the old access hall, leaving it as an exterior air mattress between both constructions and which, in turn, would function as an acoustic insulator.
From that, the west wing with the sleeping area and the east wing with the living, dining and kitchen area was constituted. Both went on to form the base and first level of each of the houses.
The west house is configured by a volume of three floors, while the east house is located longitudinally with respect to the land, forming a rectangular building of two floors. The latter extends in its length protruding from the other house, in order to build its main access and expand the surface of the common areas.
On the first floors the material used for the construction was the exposed concrete. The upper levels were structured with beams and pillars where wood and steel are combined.
— Cristián Romero Valente
Drawings:
Photographs by Pablo Casals Aguirre
Visit site Cristián Romero Valente
