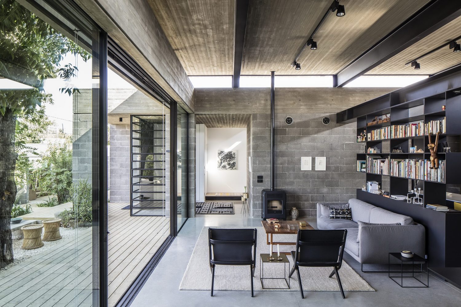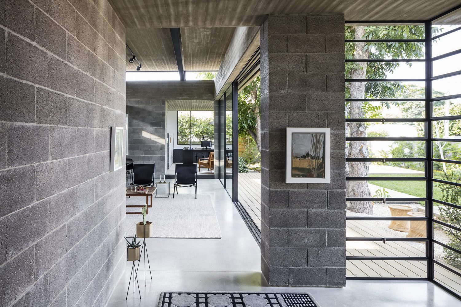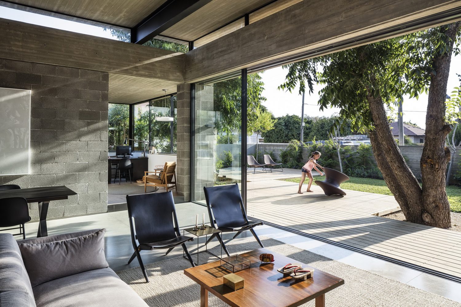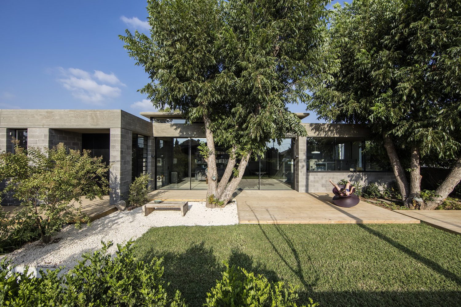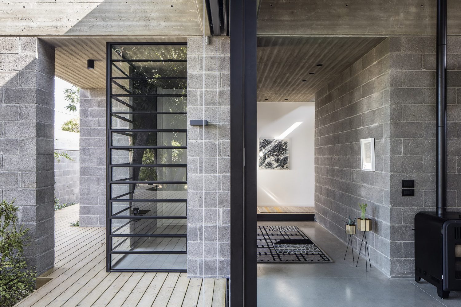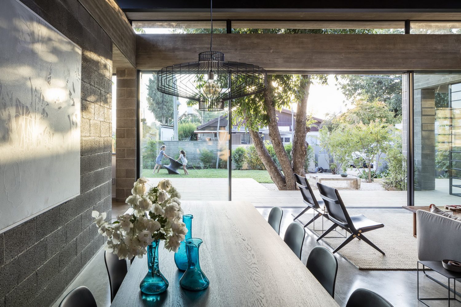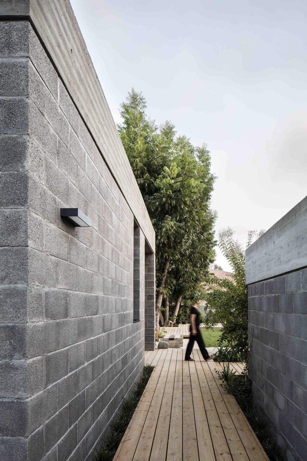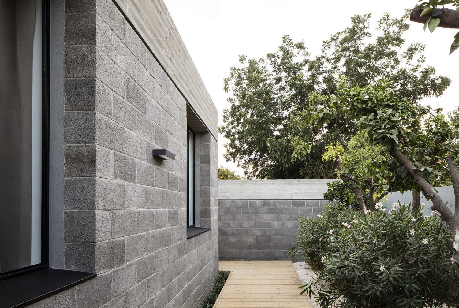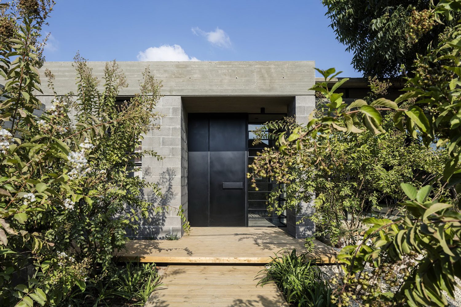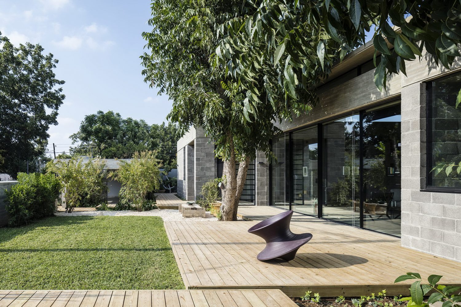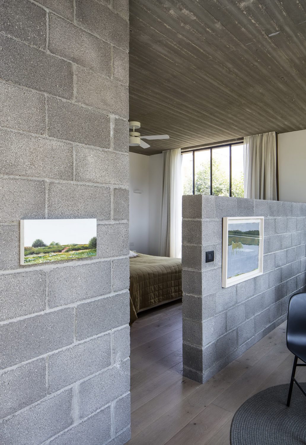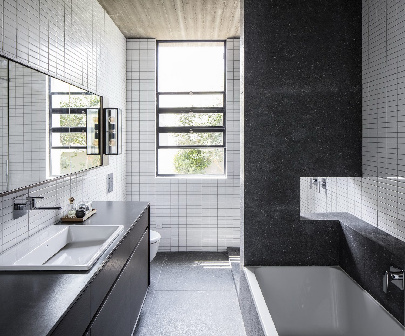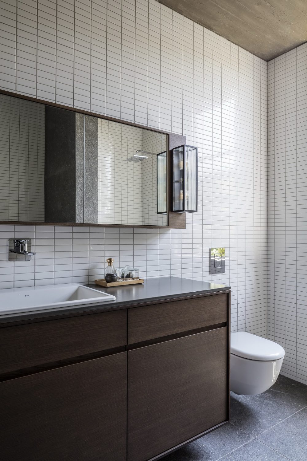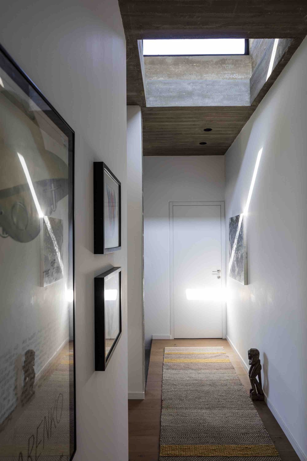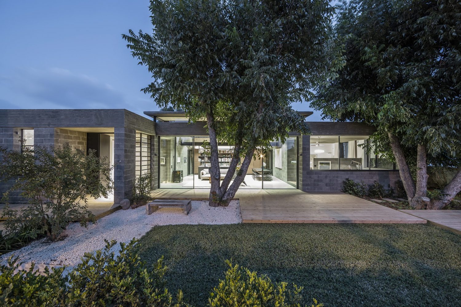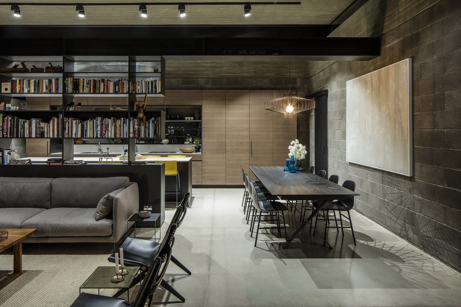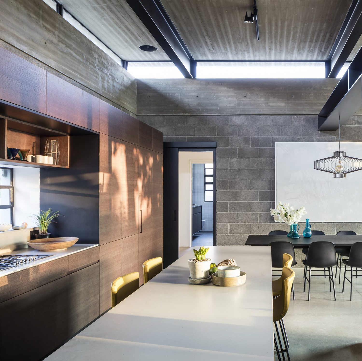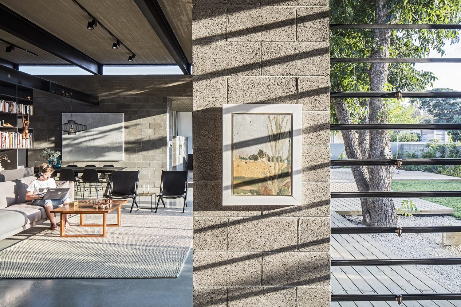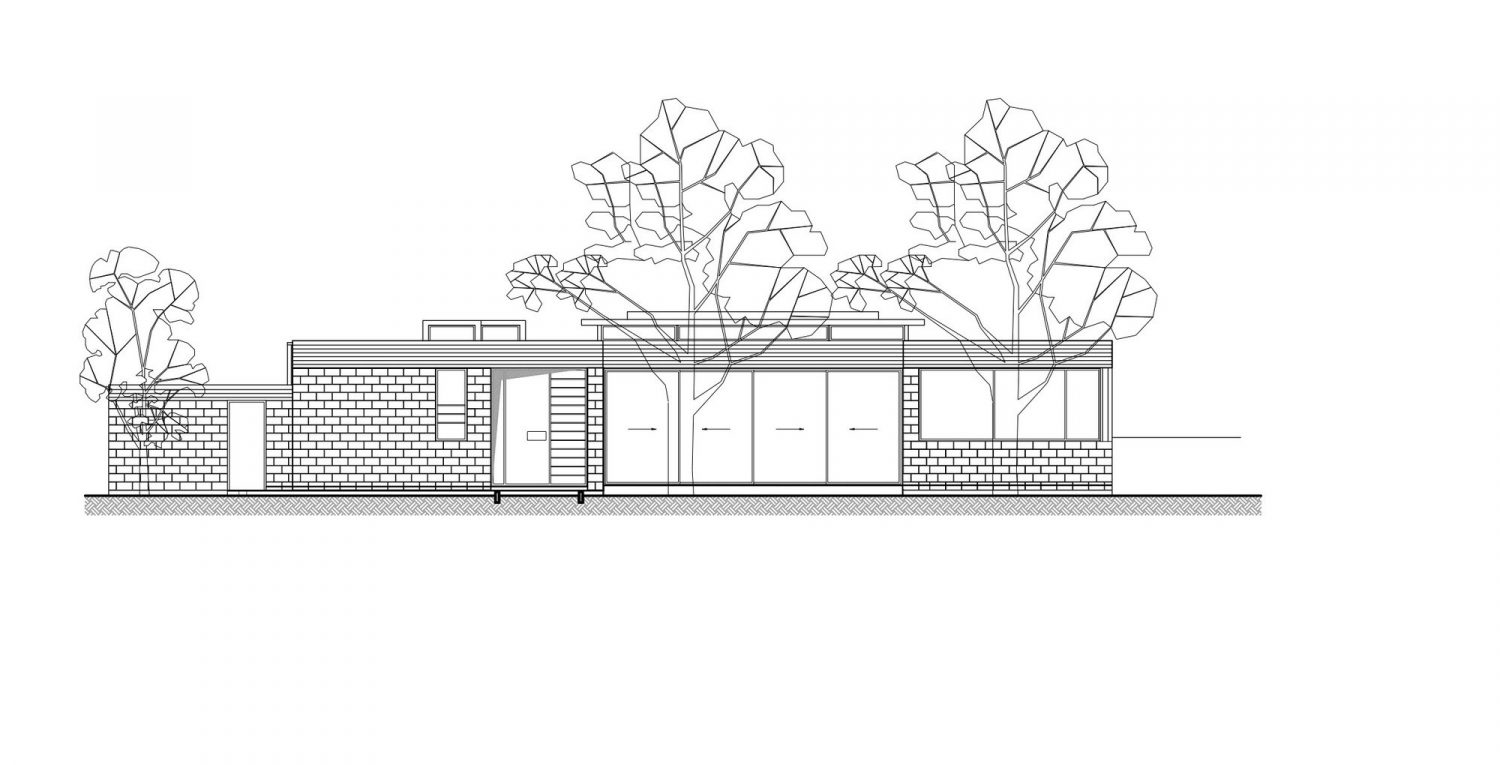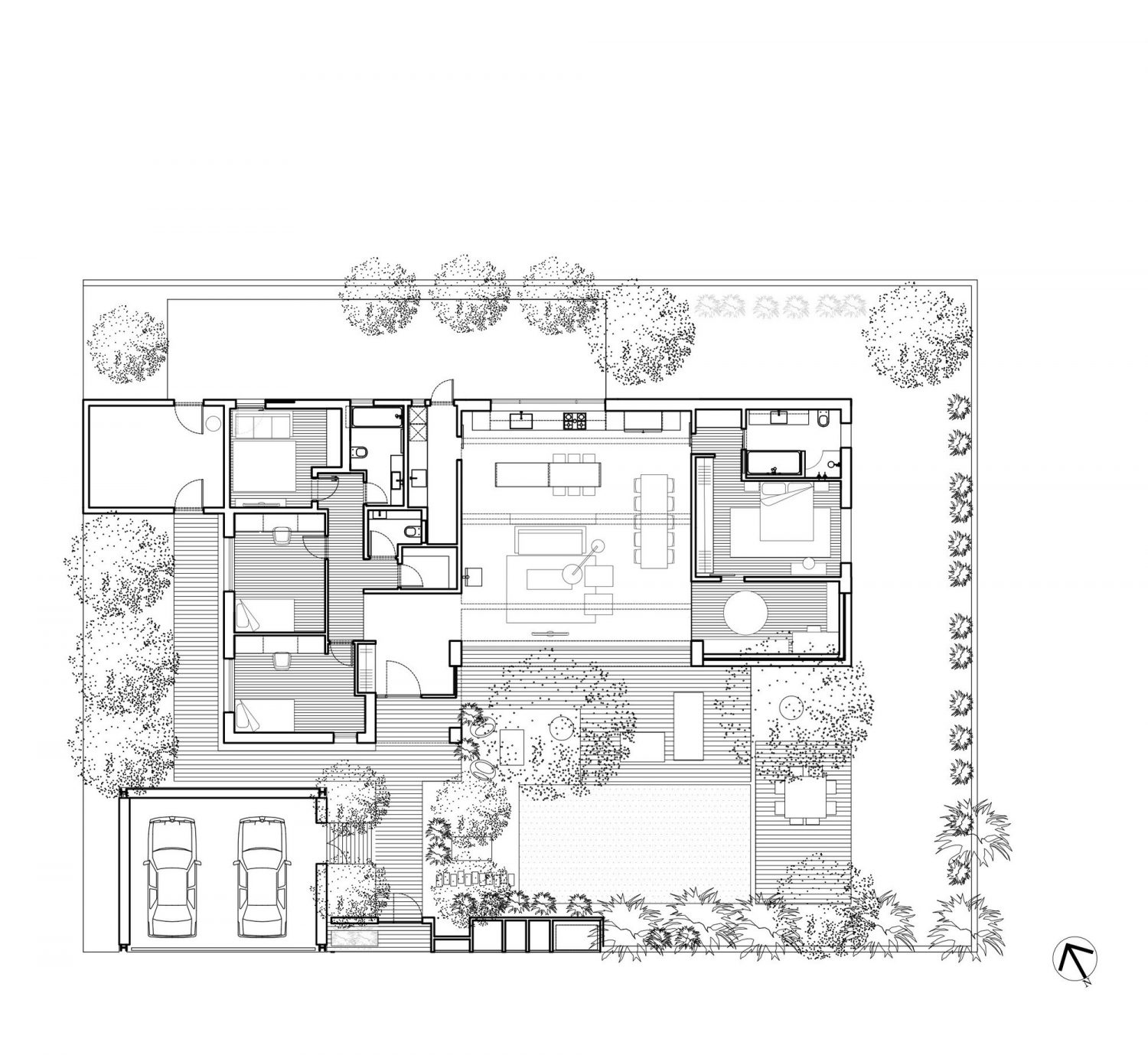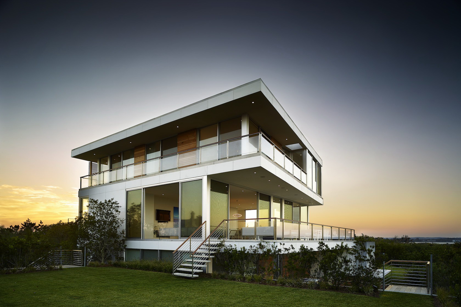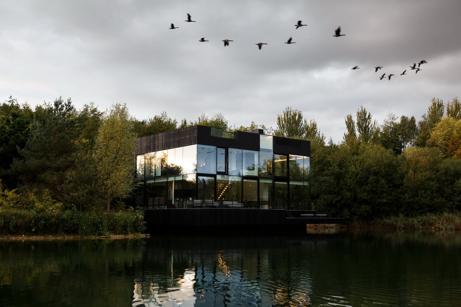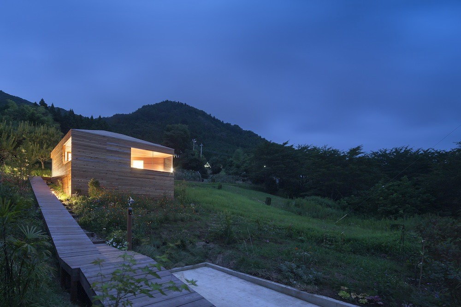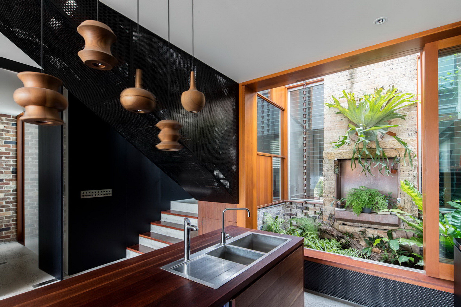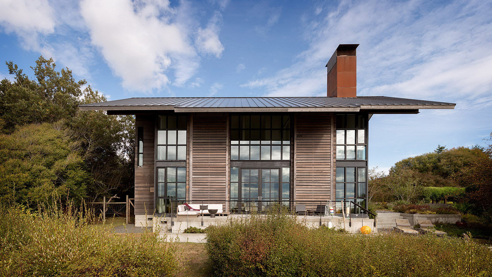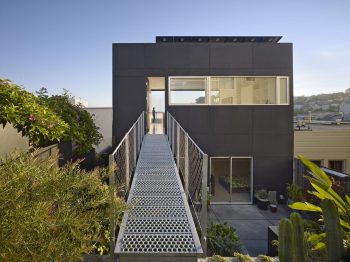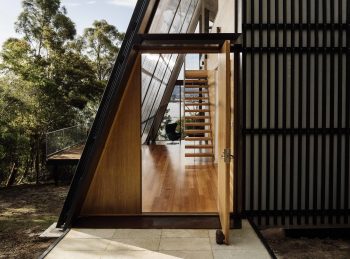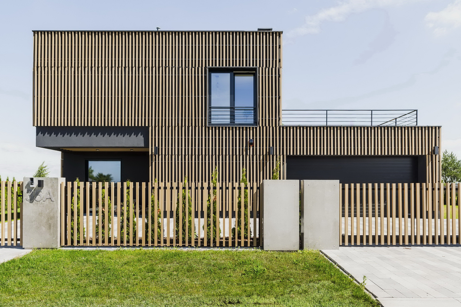
Designed by Tamar Jacobs, Oshri Yaniv of Jacobs-Yaniv Architects, Bare house is the home of the architects themselves and their two children. Located on a 600-sqm (6,458-sqft) plot in Herzliya, Israel, the house of 270m² (2,906ft²) was completed in 2016.
Questioning the space for a single family and provoking the programmatic layout, we have decided to split between the children’s area and our area to the ends of the house while the meeting point for everybody is in the centre, where lounge, kitchen and dining are right in front of the trees. The desire was that the lounge would act like a court yard; An enclosed garden, an extension of the garden inside the house. Each area is defined by its own roof which defragments and reduces the general span of the house.
The house is built on one story, about half the height of the trees; So on the one hand it does not overpower the trees but on the other hand, when inside, it feels very spacious and airy, with openings facing east and west for optimum daylight and air. Outside the main house there are decked walkways and two additional enclosed service spaces which together create the atmosphere of a small village interweaving indoors and outdoors.
— Jacobs-Yaniv Architects
Drawings:
Photographs by Amit Geron
Visit site Jacobs-Yaniv Architects
