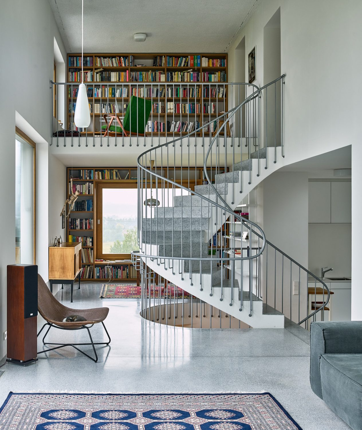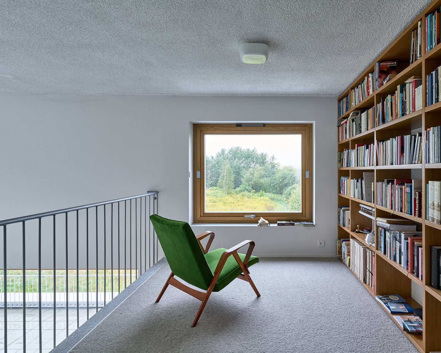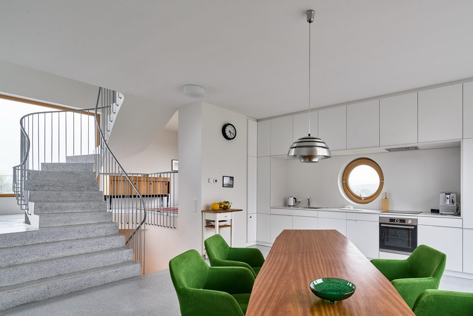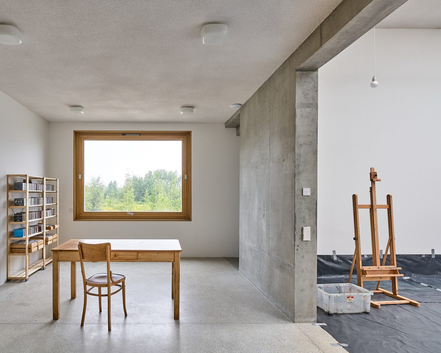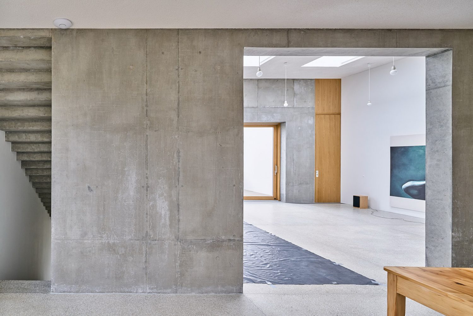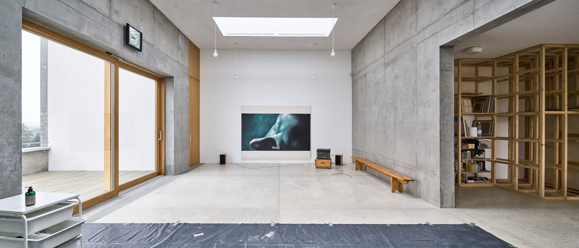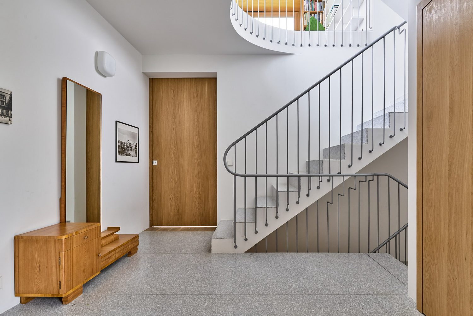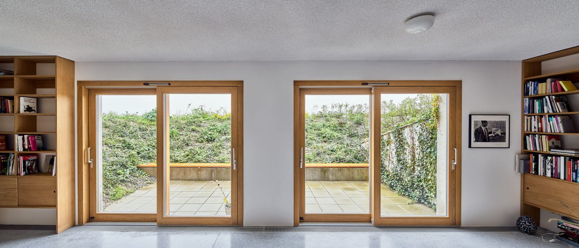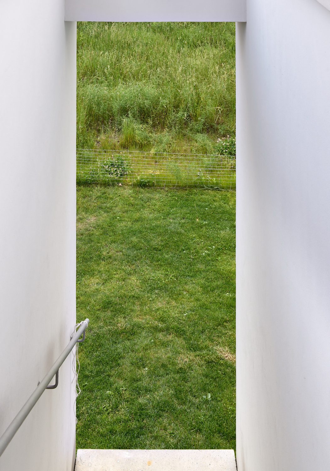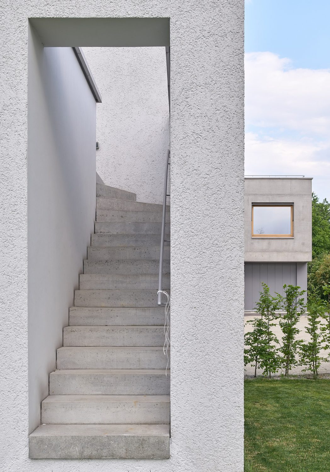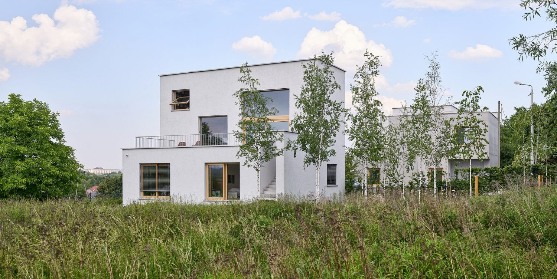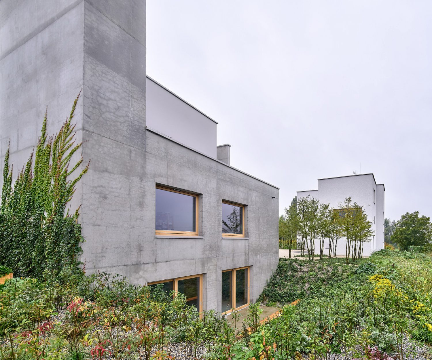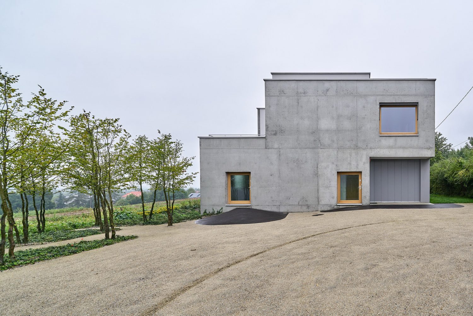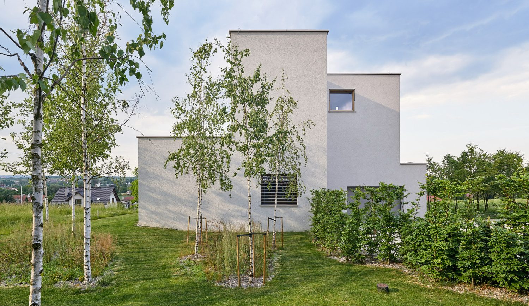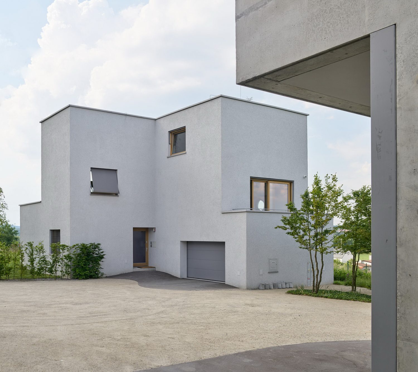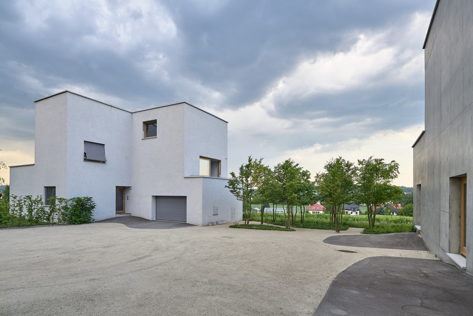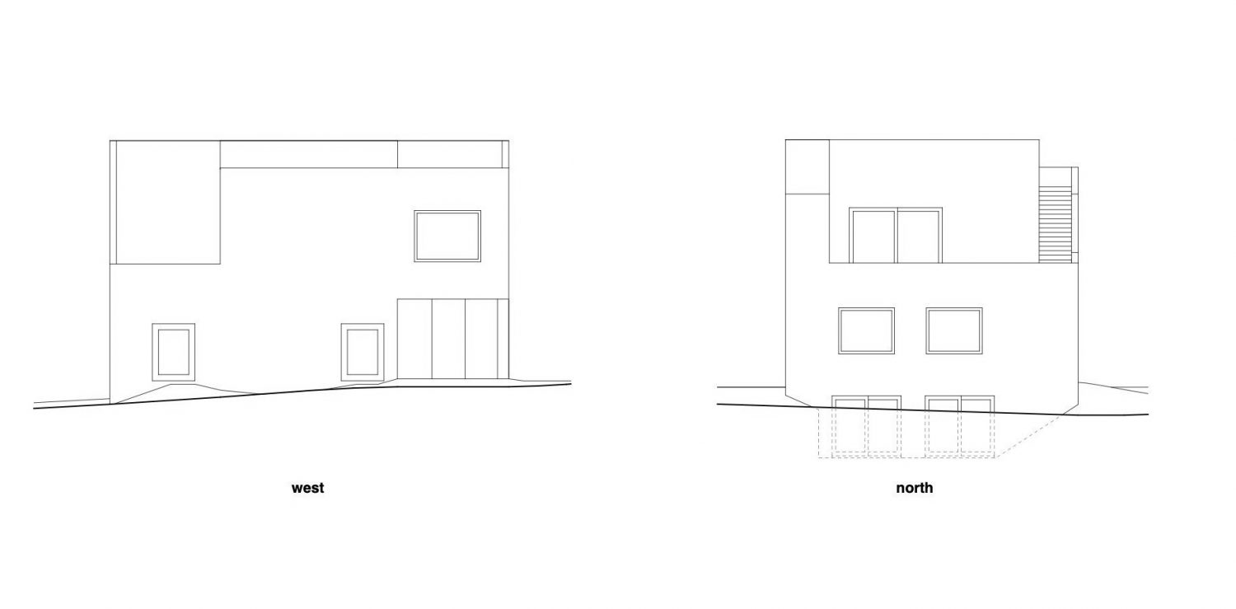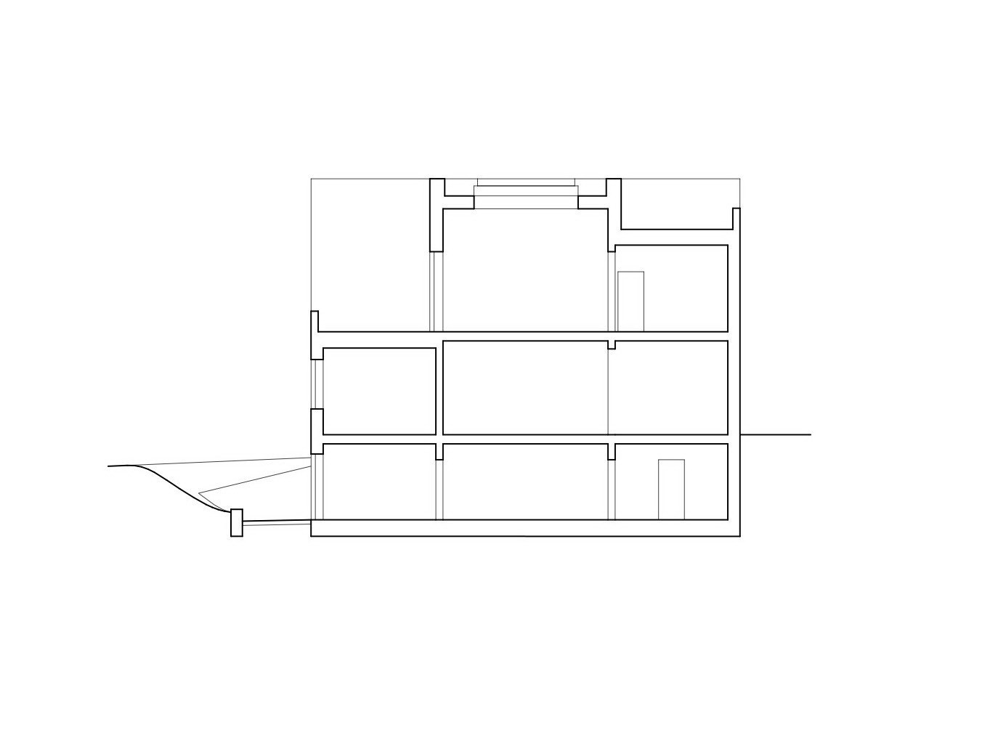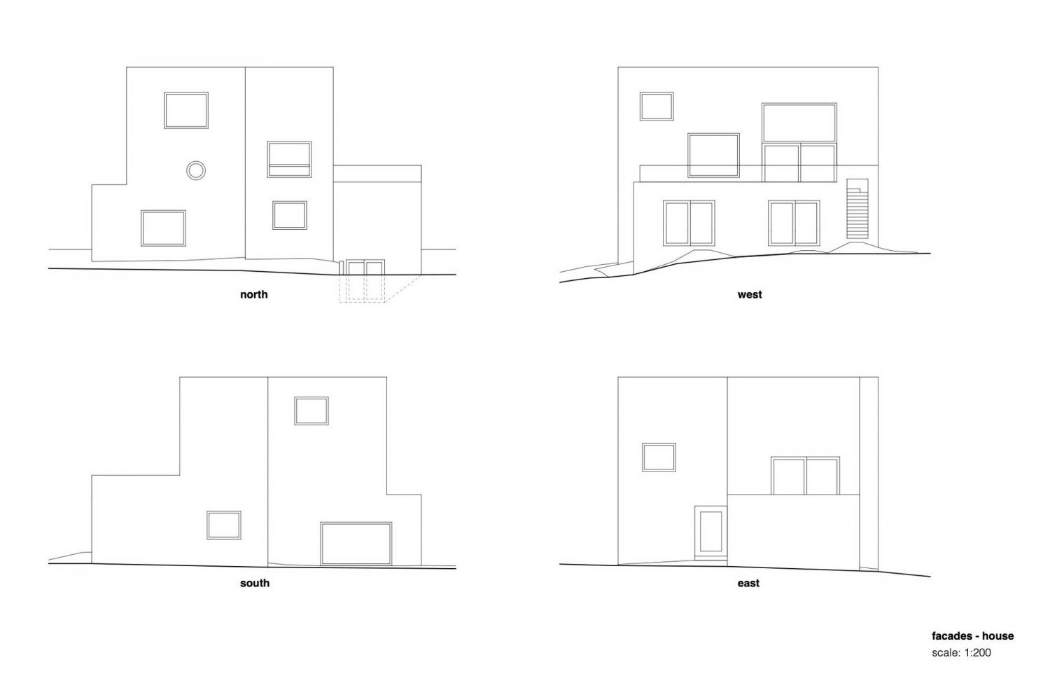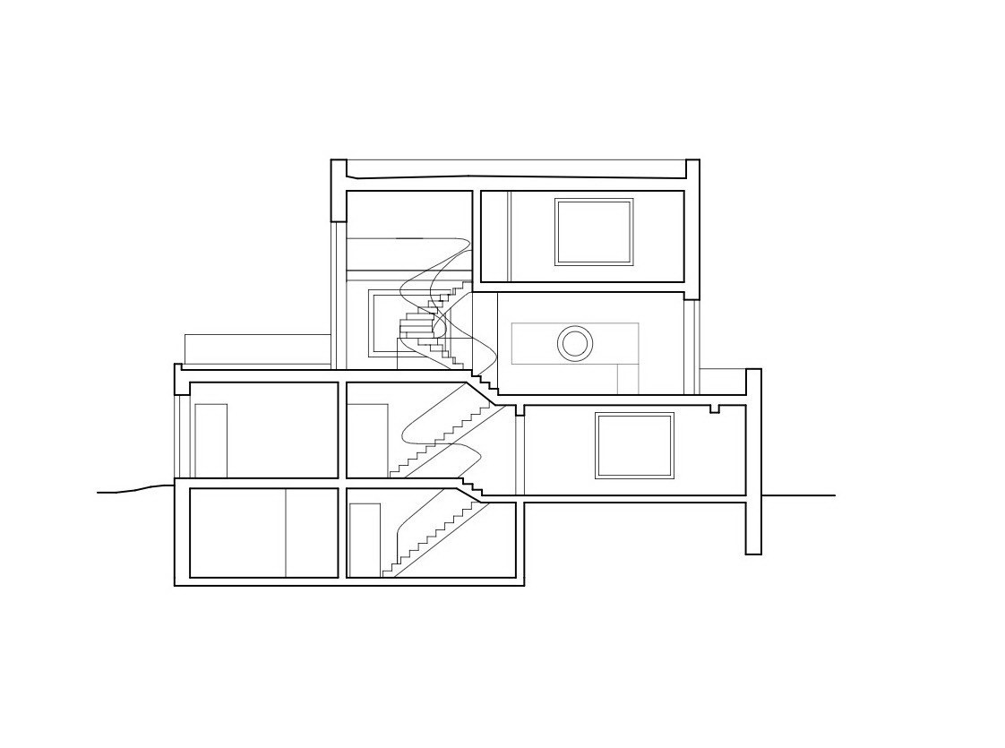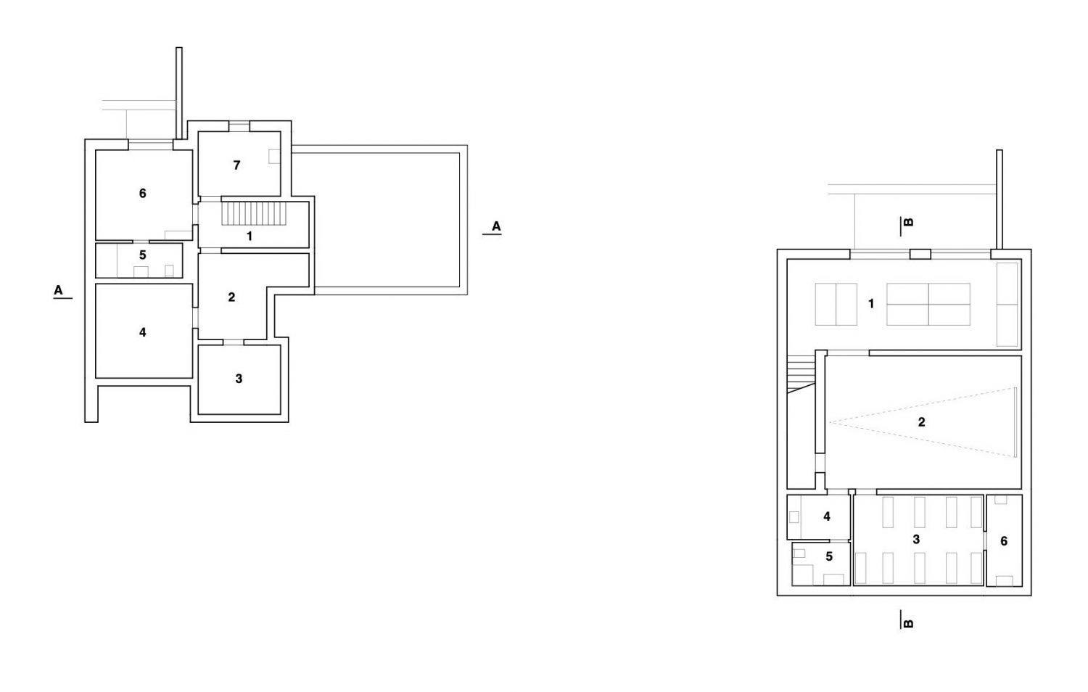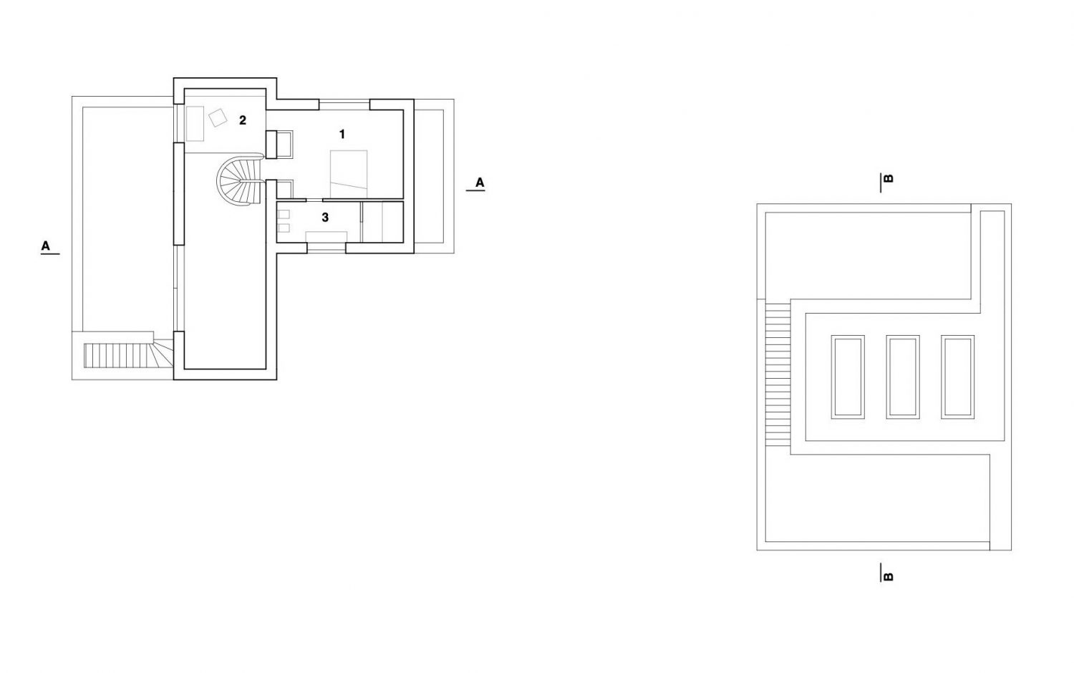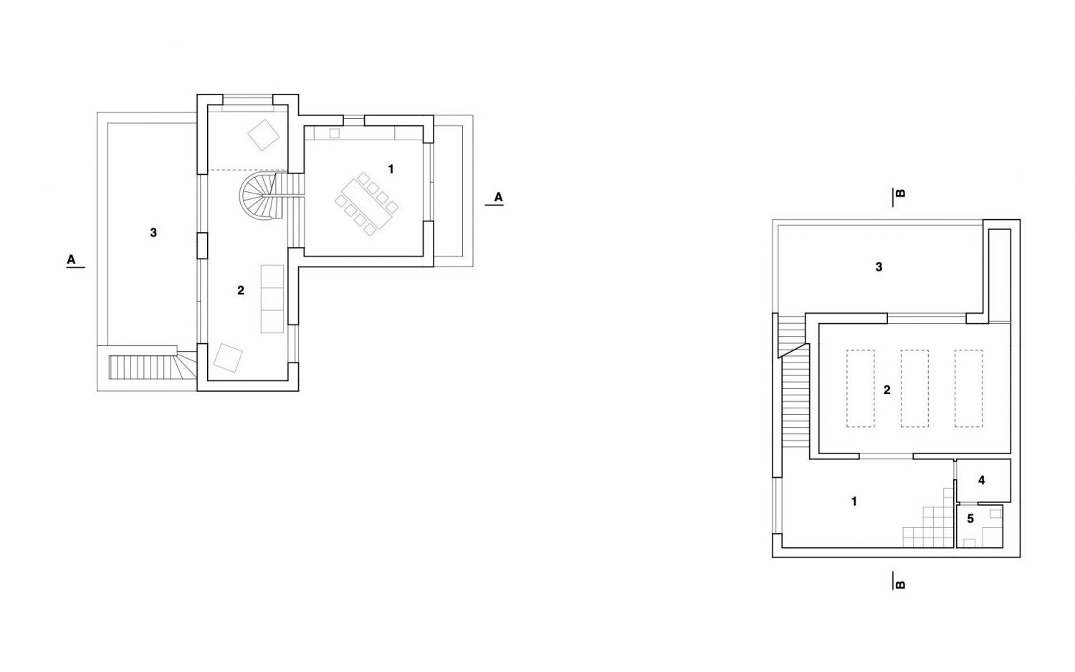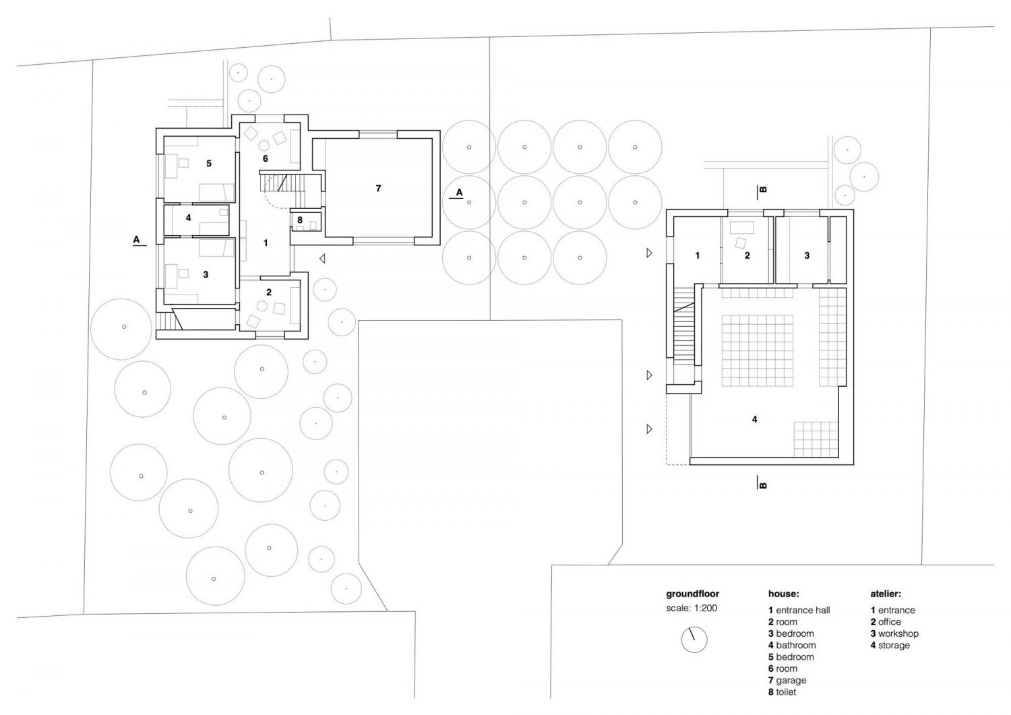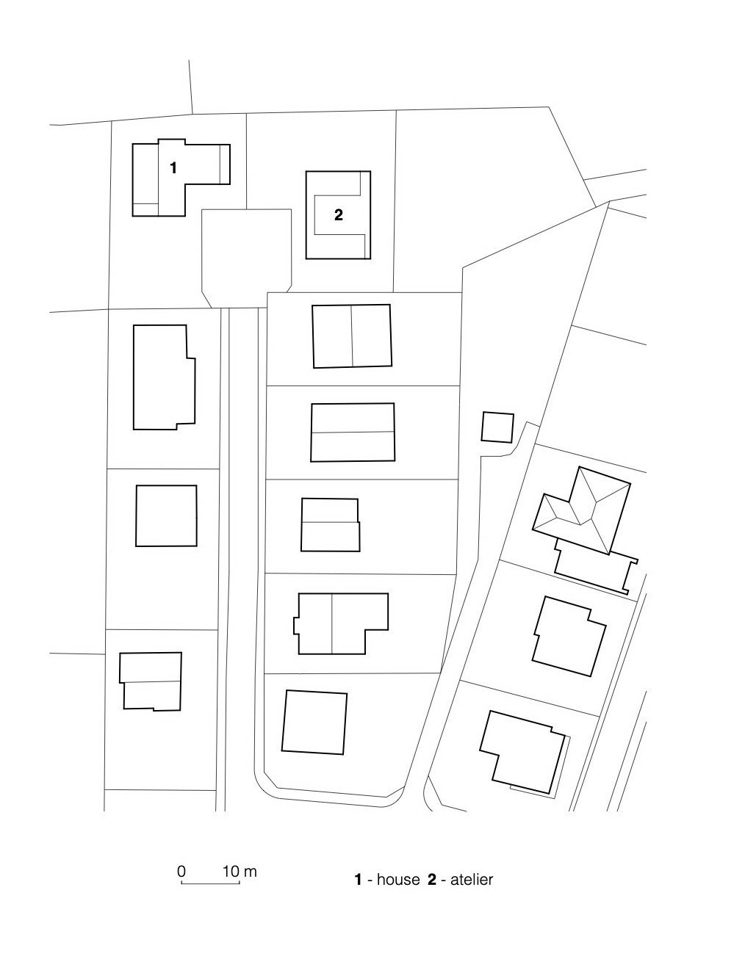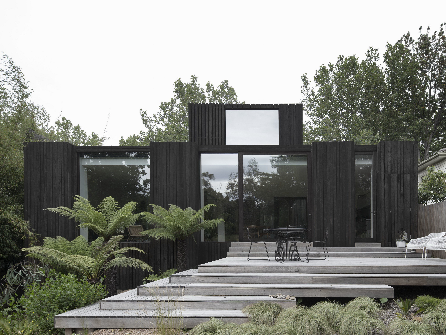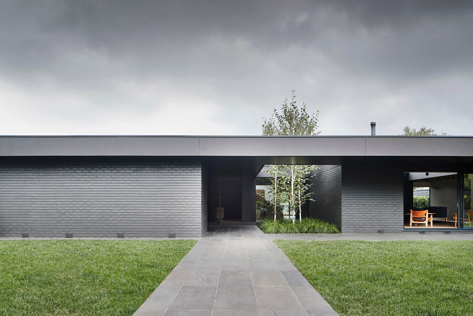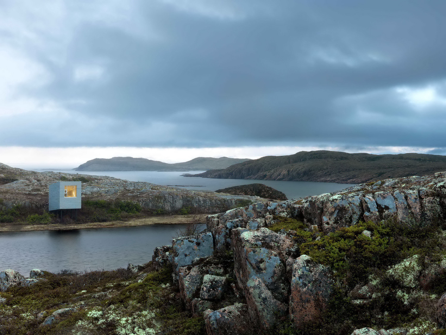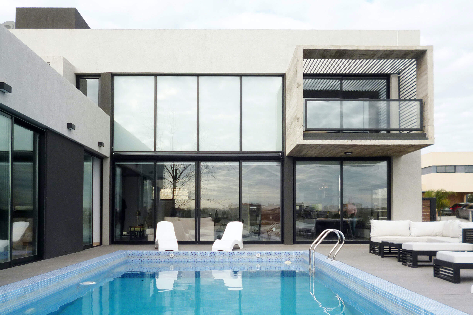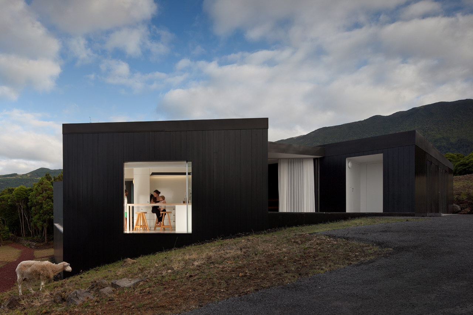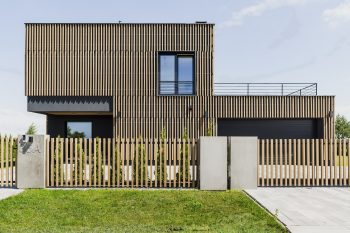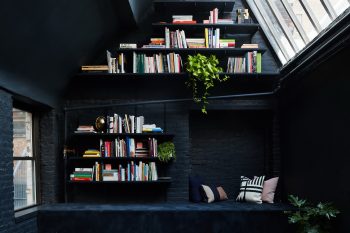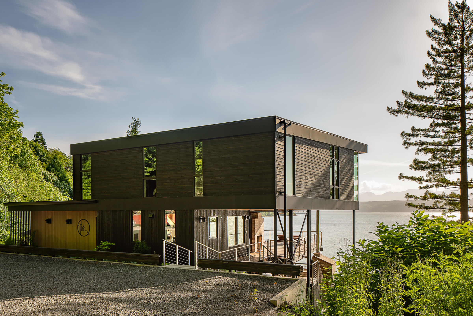
Piotr Brzoza Architekten designed Artists’ Home and Studio in 2017 for an artists’ couple and their family. Located on the outskirts of Krakow, Poland, the project is comprising a residence and a studio totaling 875m² (9,418ft²).
Each building is designed as an autonomous volume concerning its geometry and facade materiality. Nevertheless, their cohesive formal vocabulary, detailing, and careful spatial composition put them in a strong nexus with each other. This is legible both in their interrelation, as well as in them, together, defining a small spatial niche as an extension to the quiet neighbourhood street.
The view onto the beautiful surrounding landscape and its presence in the interiors were the leading issues for the design of the floorplans and the façade openings. Accordingly, the main rooms are located on the upper floor and complemented by generous terraces. Every window is precisely directed and positioned in space as a timber-framed landscape painting. The interiors are designed as spatial sequences meandering around a vertical core, itself being a spatial-functional hinge of the house. Contextualizing Krakow’s shared history with Central European cities like Vienna or Prague, the spatial concept of the residence is a contemporary interpretation of Adolf Loos’ “Raumplan” theory, an alternative to traditional stacked floors, which divides the house’s interior into interconnected multi-level spaces arranged on the basis of their importance.
The studio building houses an atelier on the upper floor, and a film studio in the basement, with a small projection room and an intimate work area giving onto a sunken patio. The levels are connected by an elevator for transporting canvasses.
— Piotr Brzoza Architekten
Drawings:
Photographs by Jakub Certowicz
Visit site Piotr Brzoza Architekten
