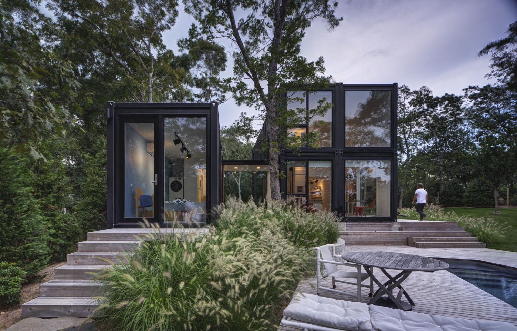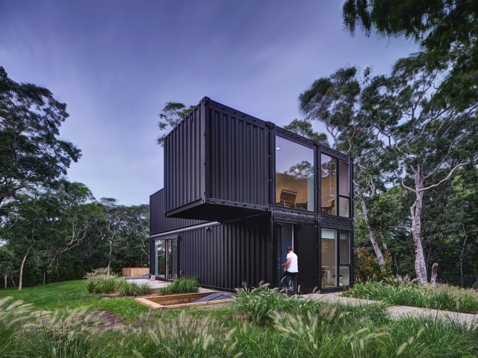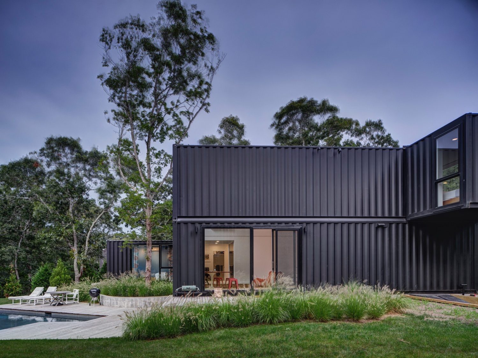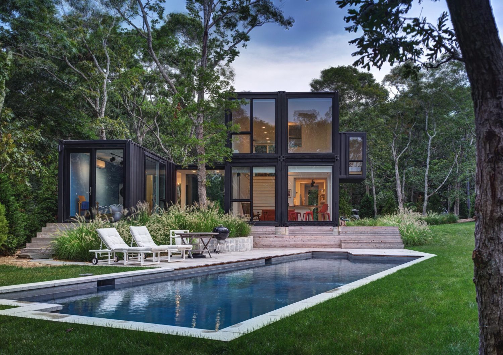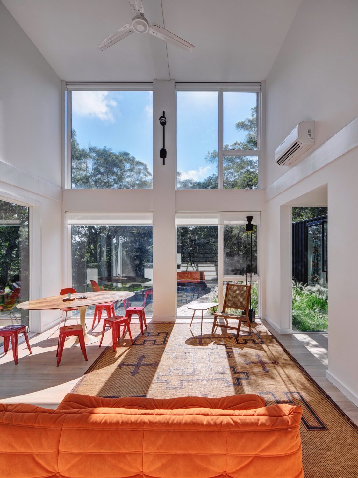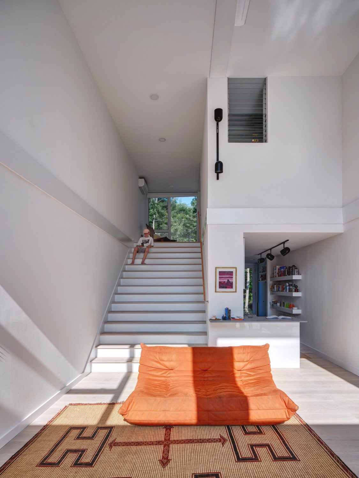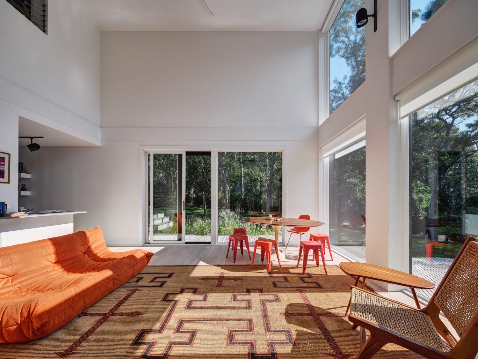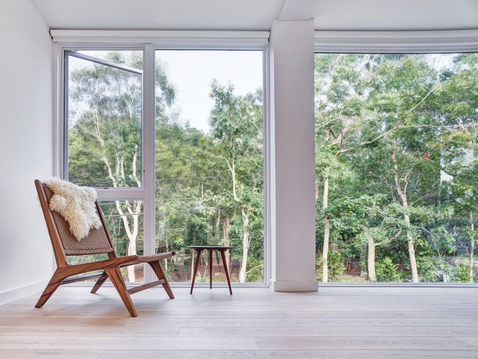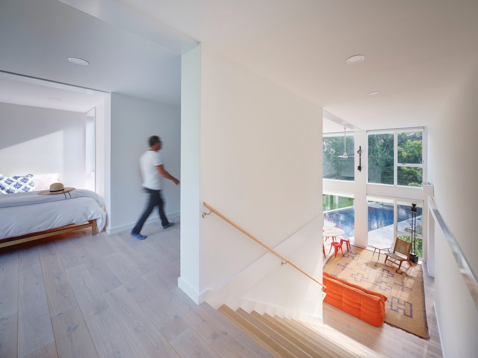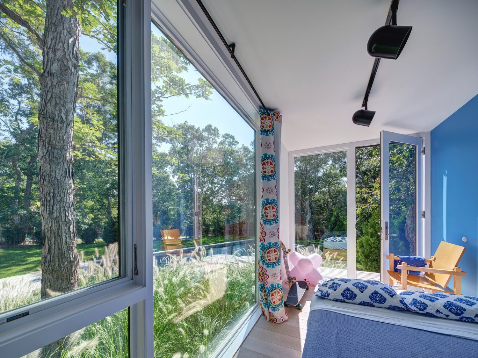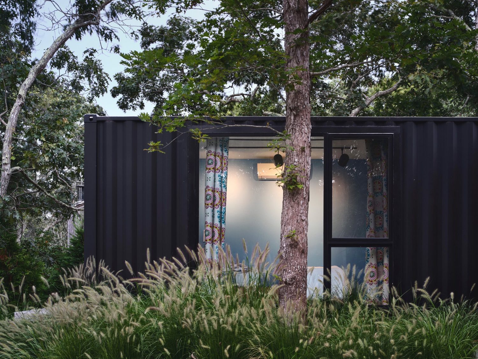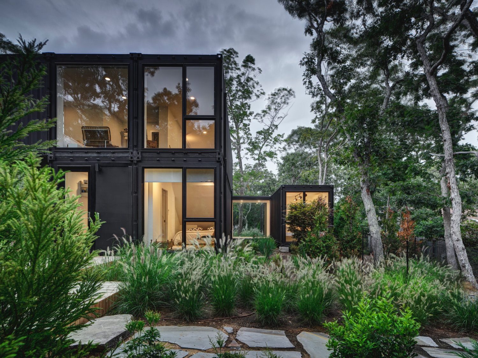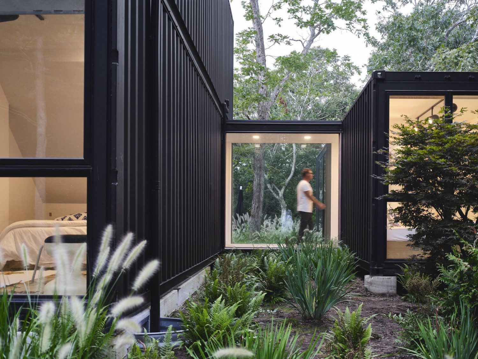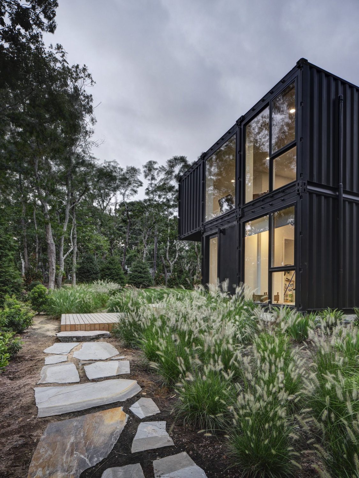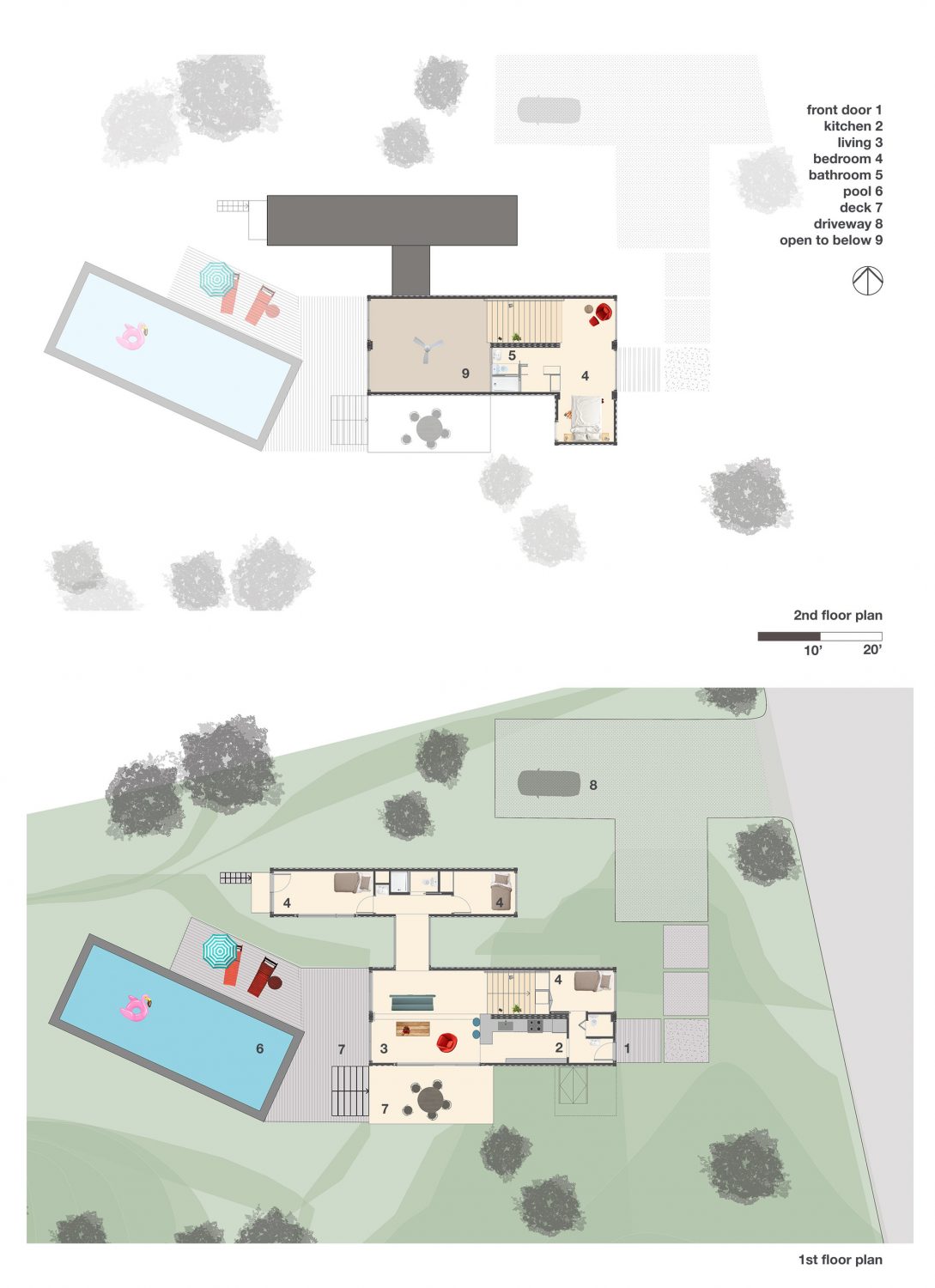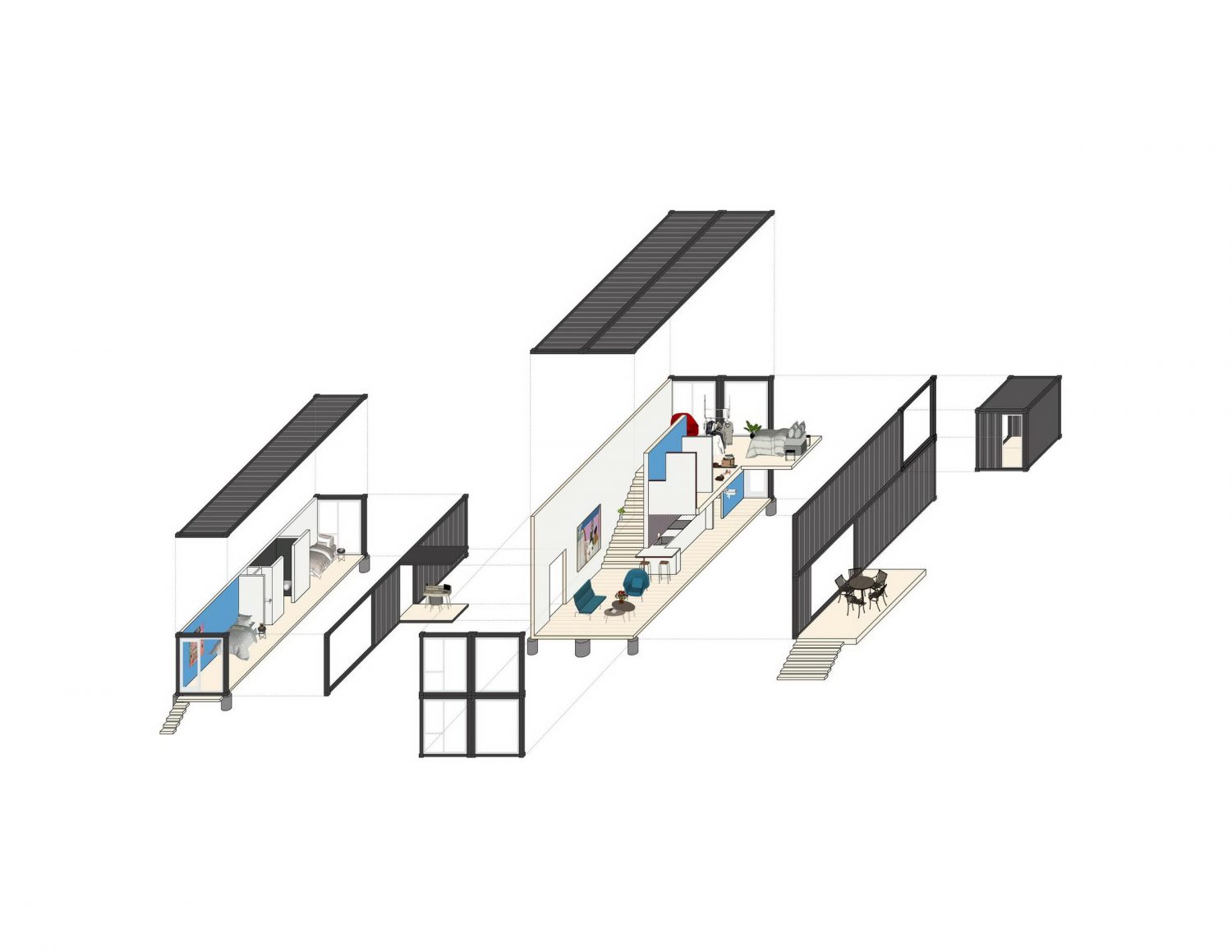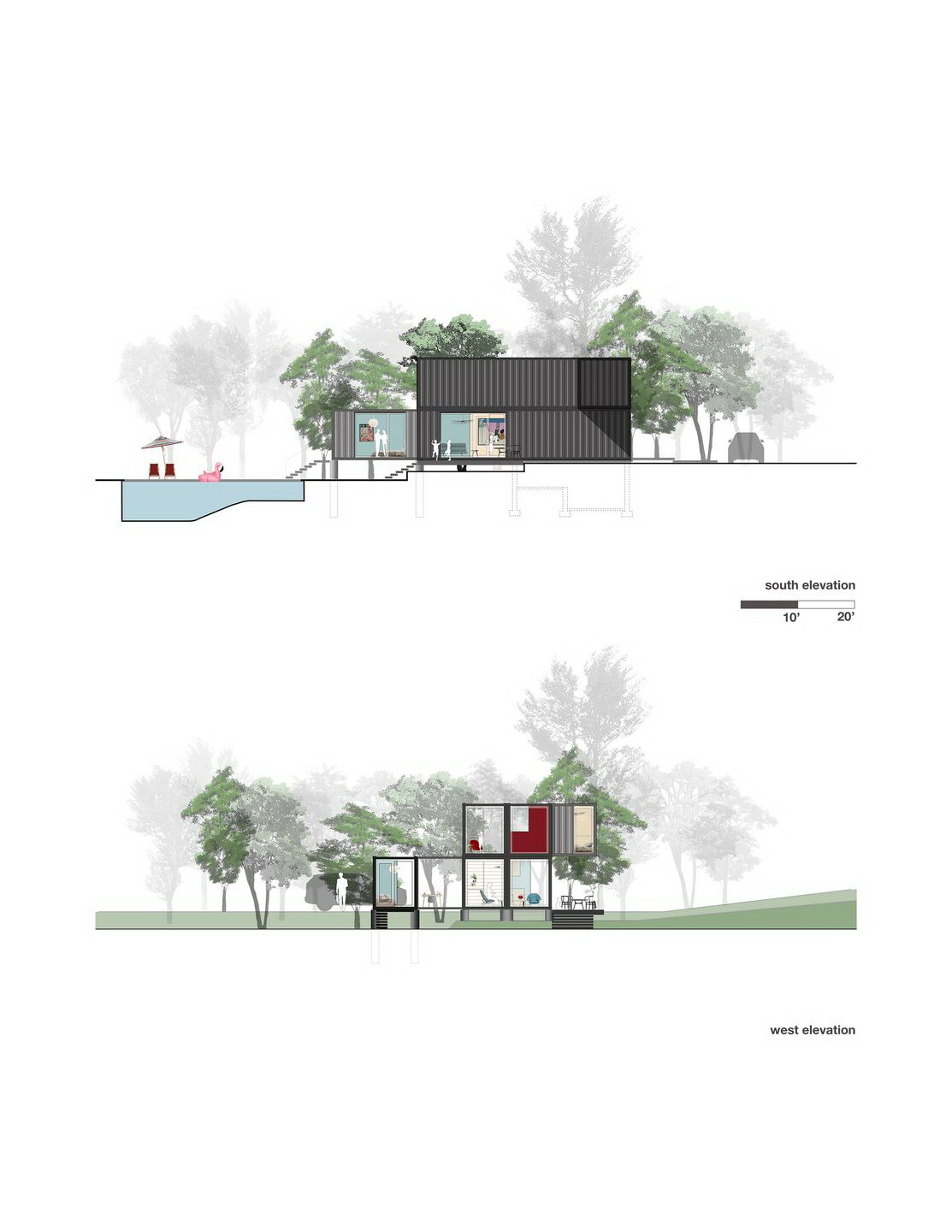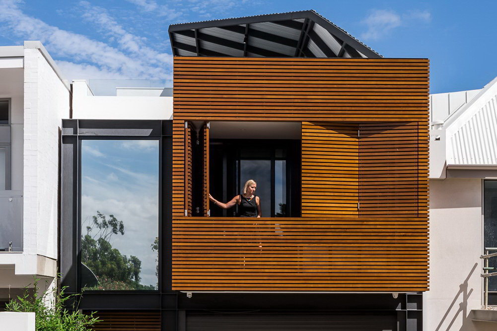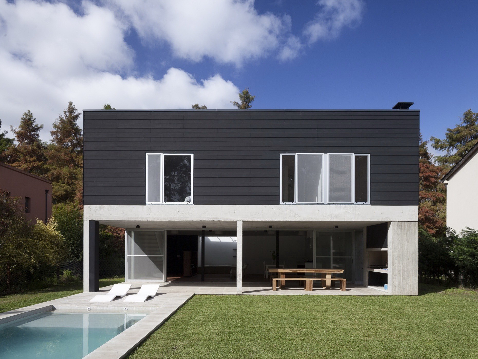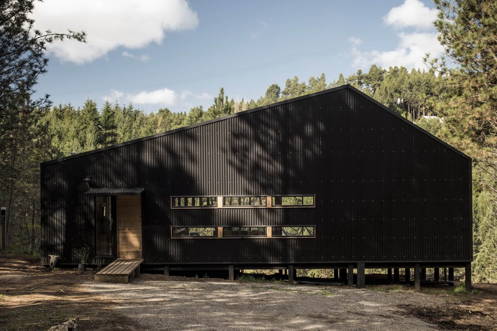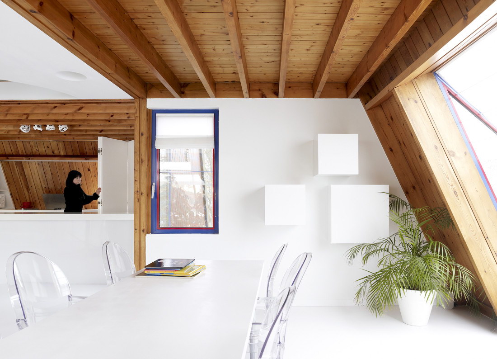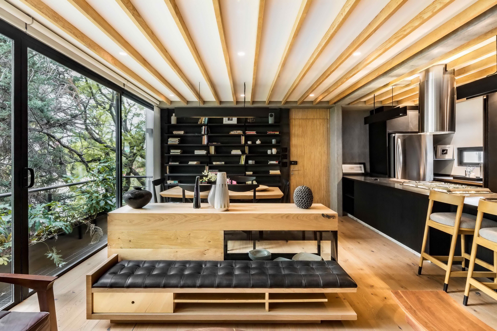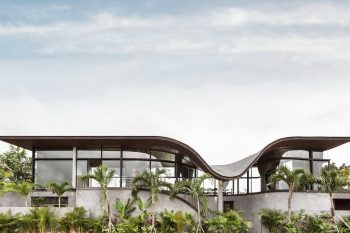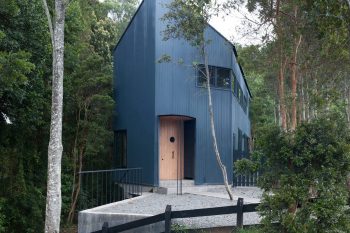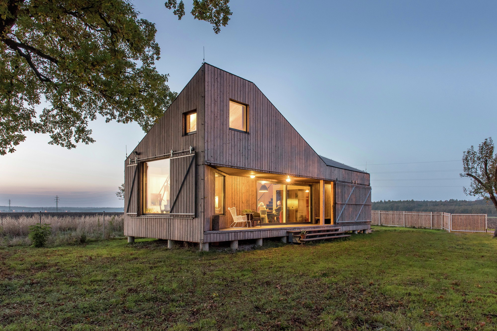
MB Architecture has designed Amagansett Modular House for a couple with three children, who had purchased a triangular, wooded, corner lot on high ground in Amagansett, New York, USA. Completed in 2019, this 1800-sqft (167-sqm) shipping container home with four bedrooms was installed in two days and fully completed in two months.
Simplicity of spatial layout and materials were sought to yield compelling and uncluttered rooms while achieving budget goals. As such, we used the rectilinear geometry of containers, and their inherent structural strengths to guide room layout and structural requirements. In fact, the small 10’ x 10’ 2nd floor extension is essentially bolted and welded back to the main building and held in tension—it is devoid of beams underneath.
The single container housing two bedrooms is placed slightly away from the main building to create courtyard-like outdoor spaces that allow the building to nestle into the sloping landscape, while making the small house feel spacious. A single tall oak tree was carefully retained during construction and maintains a pivotal point anchoring the two parts of the building together. The transparent bridge connecting these two building parts is surrounded by tall grasses and shrubs creating a pleasant walk-through experience both as one travels through the bridge and as one approaches the front door of the house.
— MB Architecture
Drawings:
Photographs by Matthew Carbone
Visit site MB Architecture
