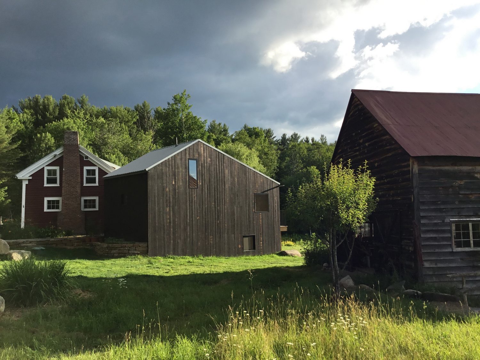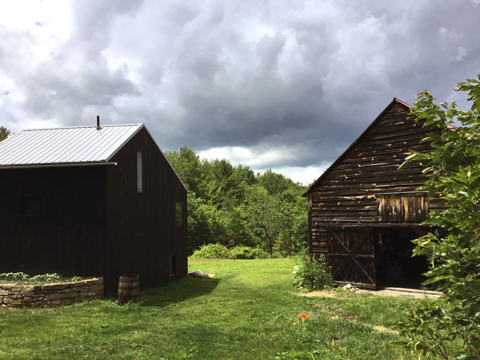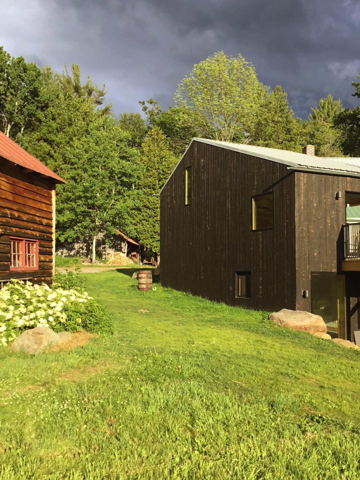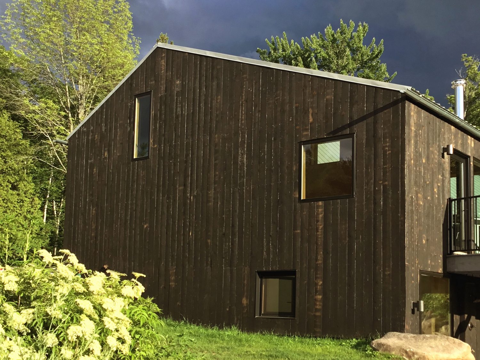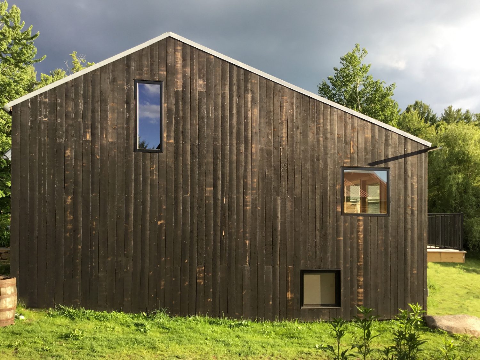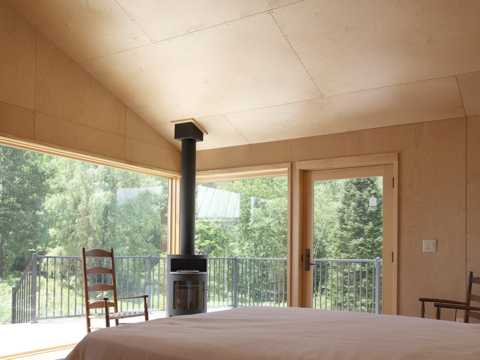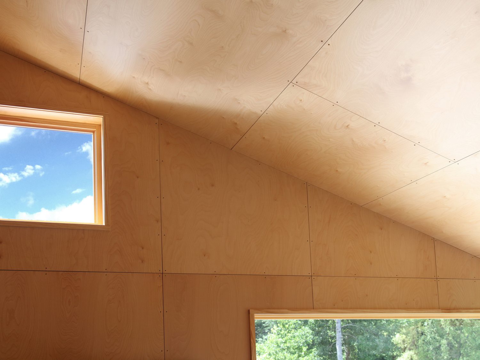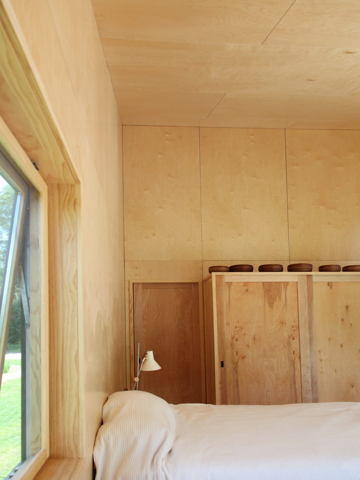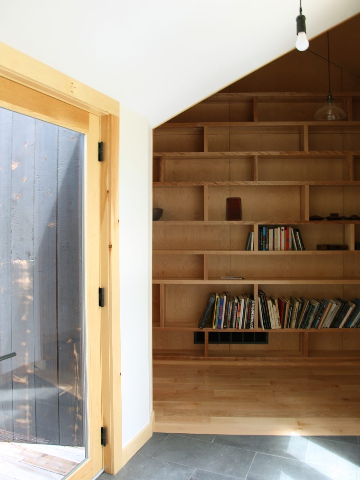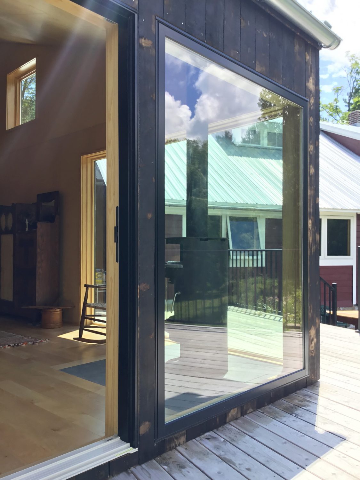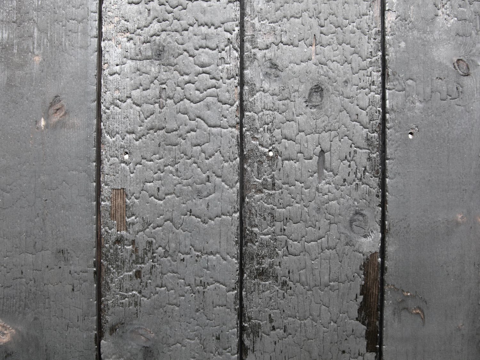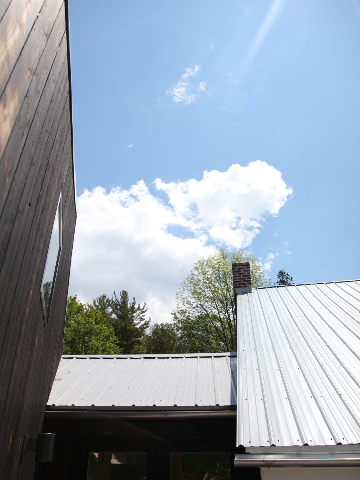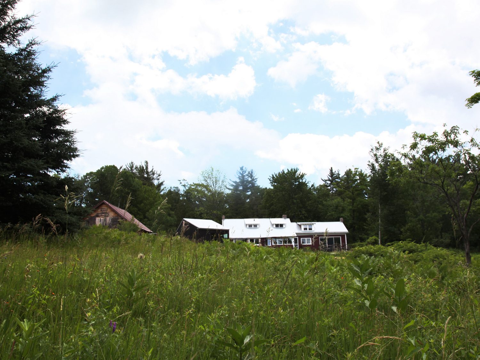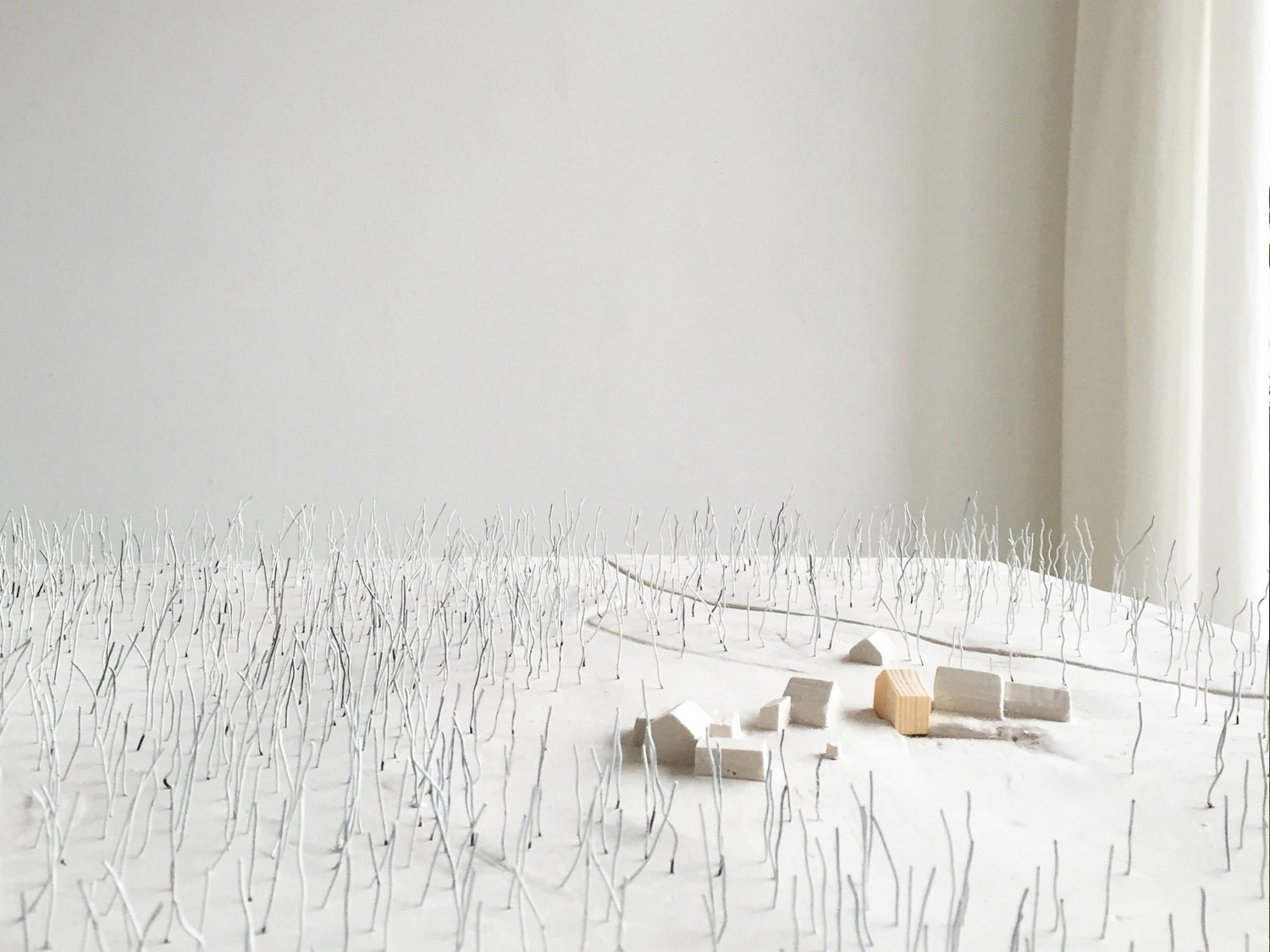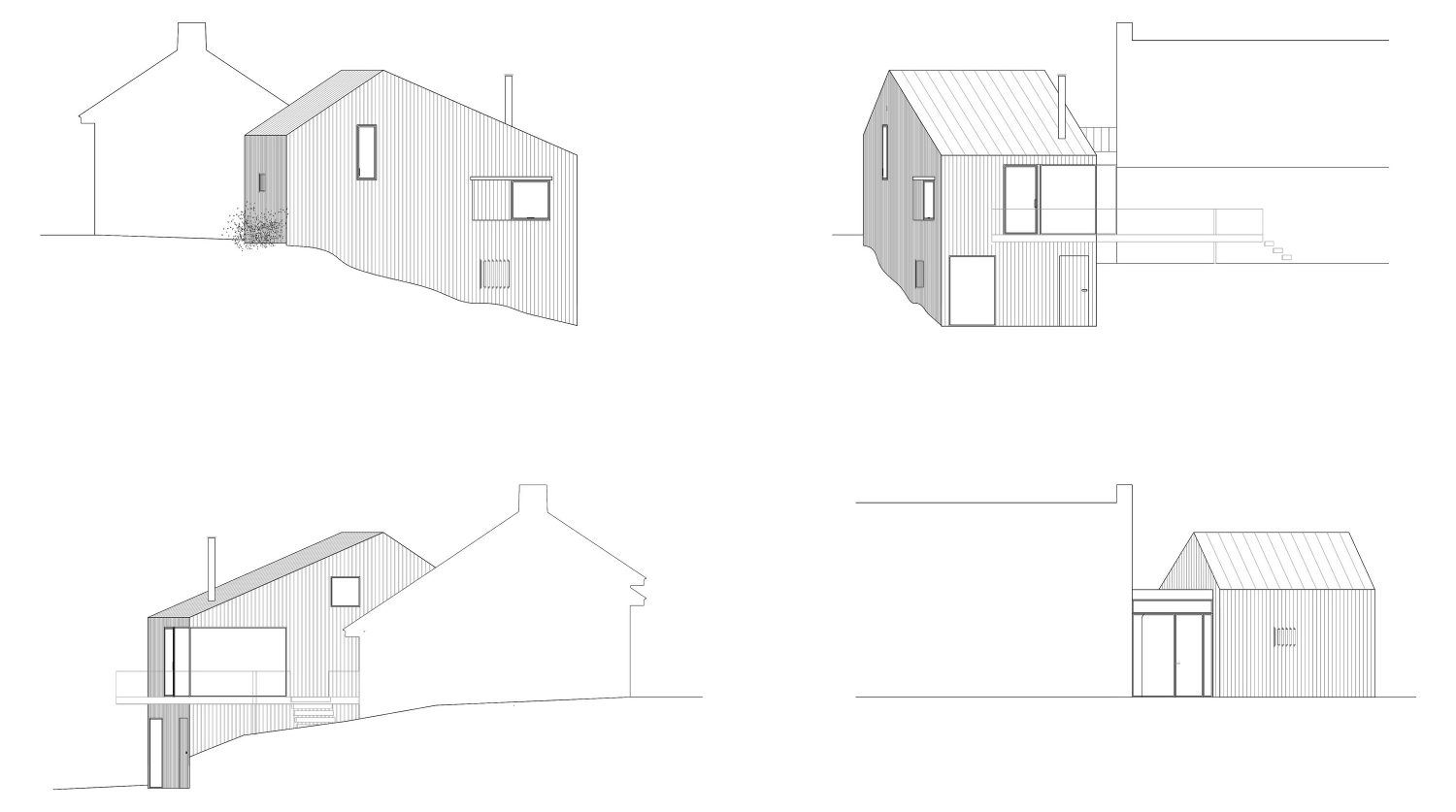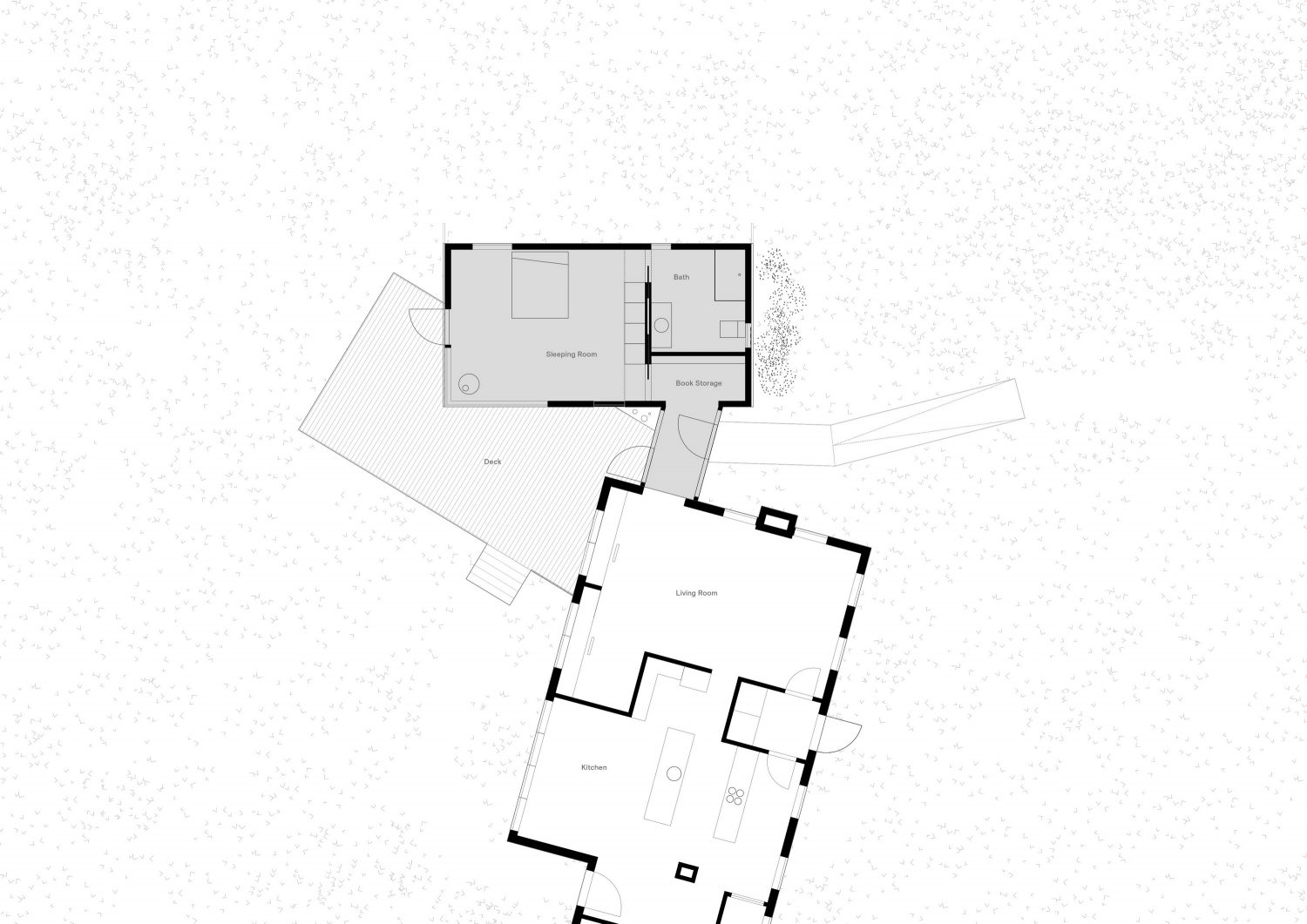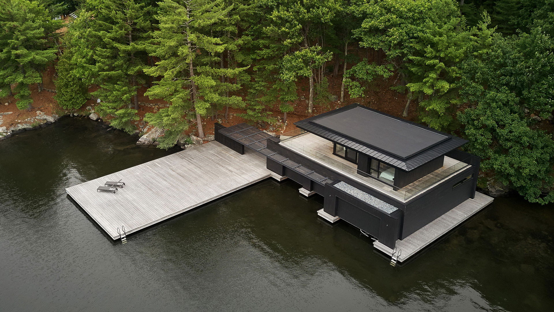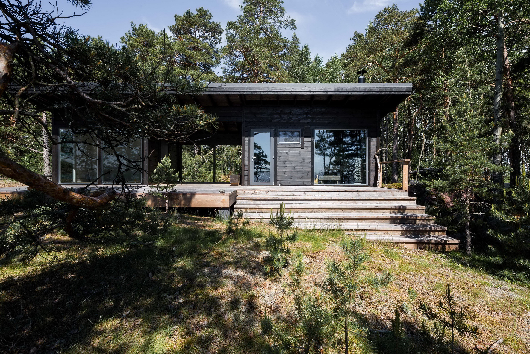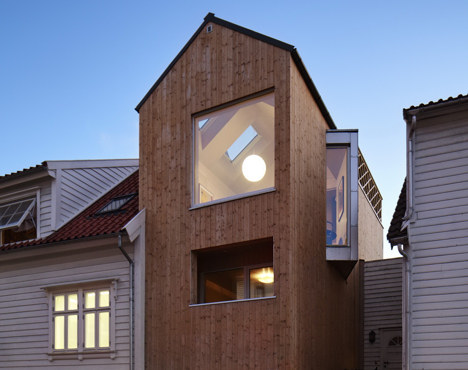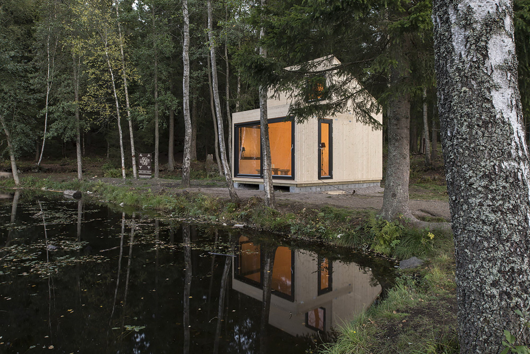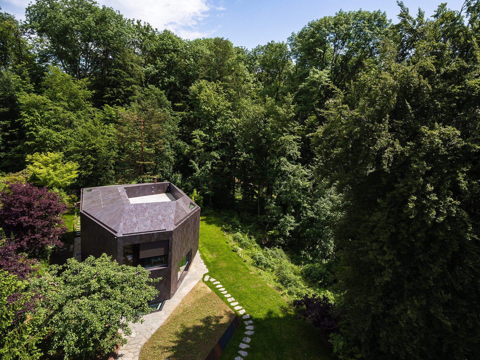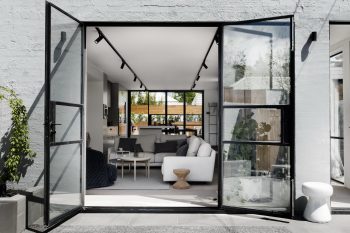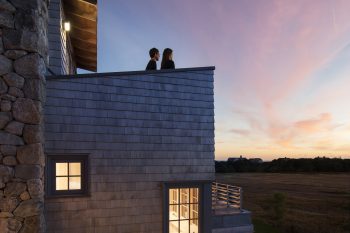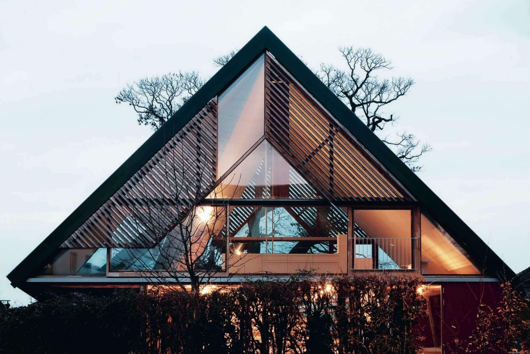
Sigurd Larsen has completed The Barn House of 1,507ft² (140m²), located in the hamlet of Diamond Point, New York, United States. The project is a new extension of the main house situated on a sloping meadow in an ensemble of vernacular saddle roofed barns gradually extended and added over the last 200 years.
The new extension of the main house continues building on an unplanned system of diversely oriented volumes on a sloping meadow.
It contains a large open sleeping space overlooking a clearing in the forest, a bathroom as well as a connecting room used for storage of books from floor to ceiling. The lower level accessed from the outside contains a working space with bath and a utility room.
Each element of the new extension – the building itself, the connector, the deck and the ramp – is given an individual orientation following the existing logic of the old surrounding buildings. Every window is carefully positioned to frame a specific view of the landscape or the surrounding old barns. This way all buildings old and new are directed by the sloping landscape, views and sunlight.
— Sigurd Larsen
Models and Drawings:
Photographs by Sigurd Larsen
Visit site Sigurd Larsen
