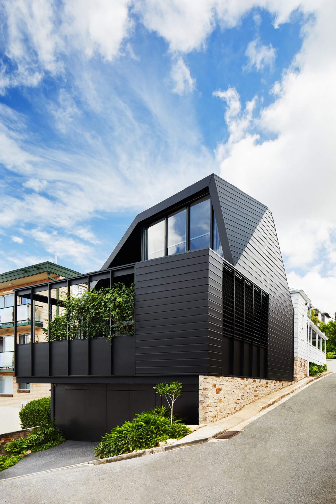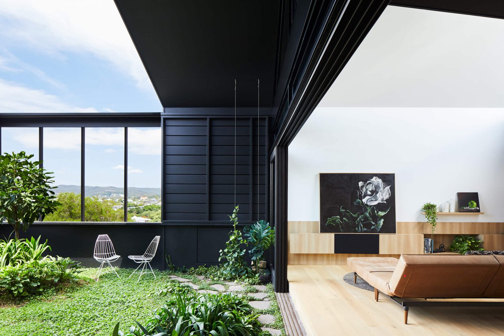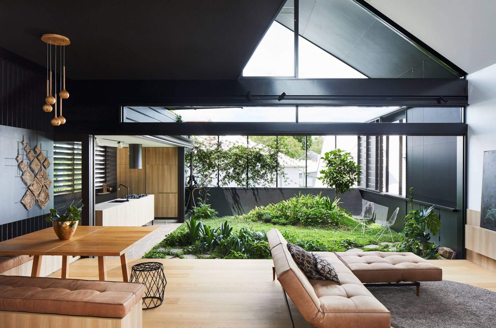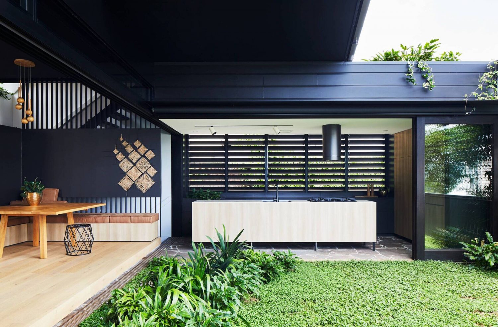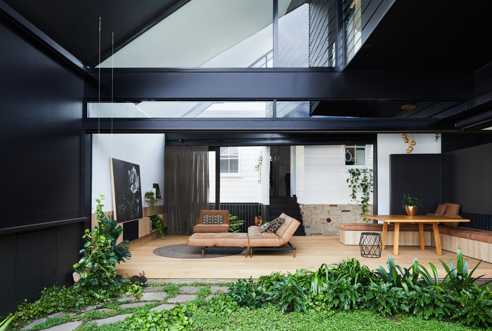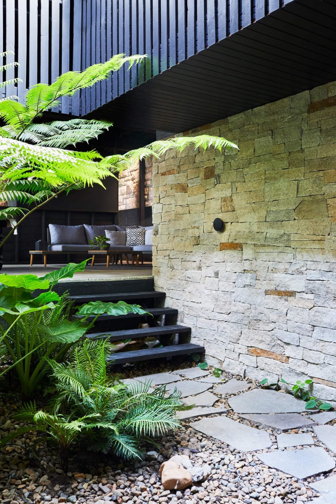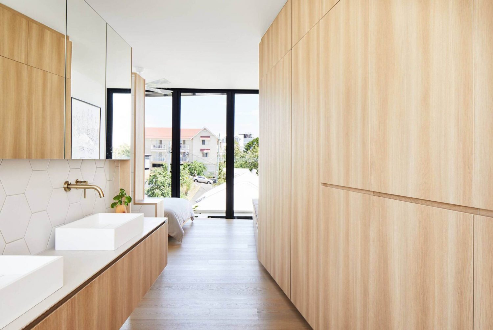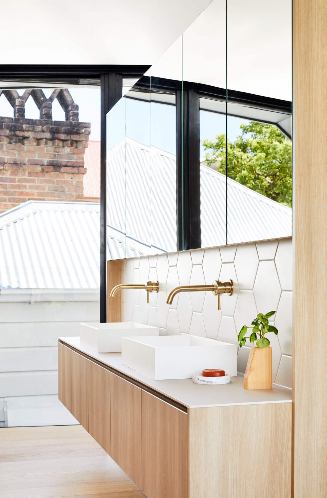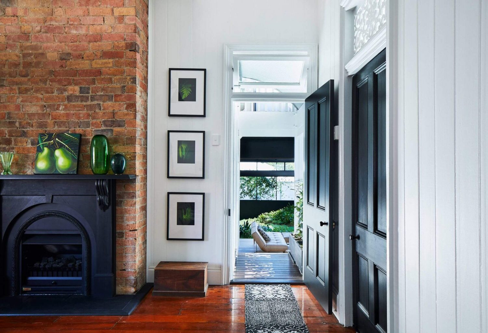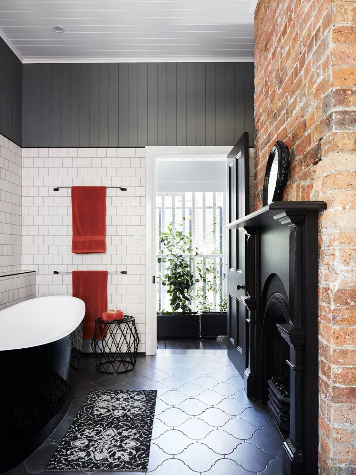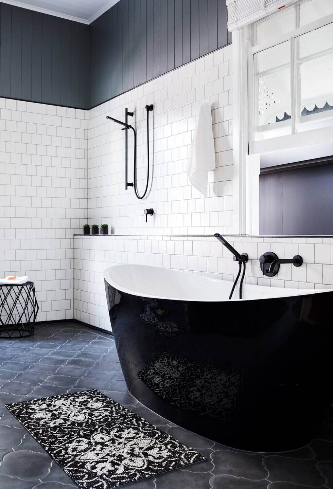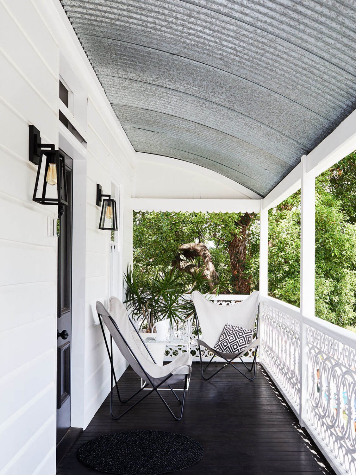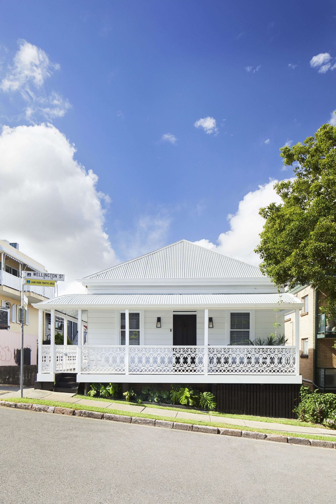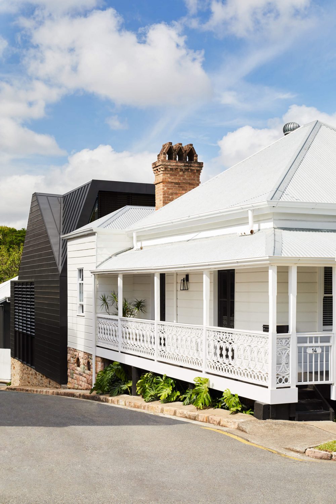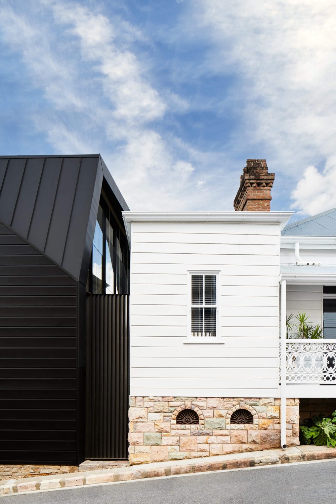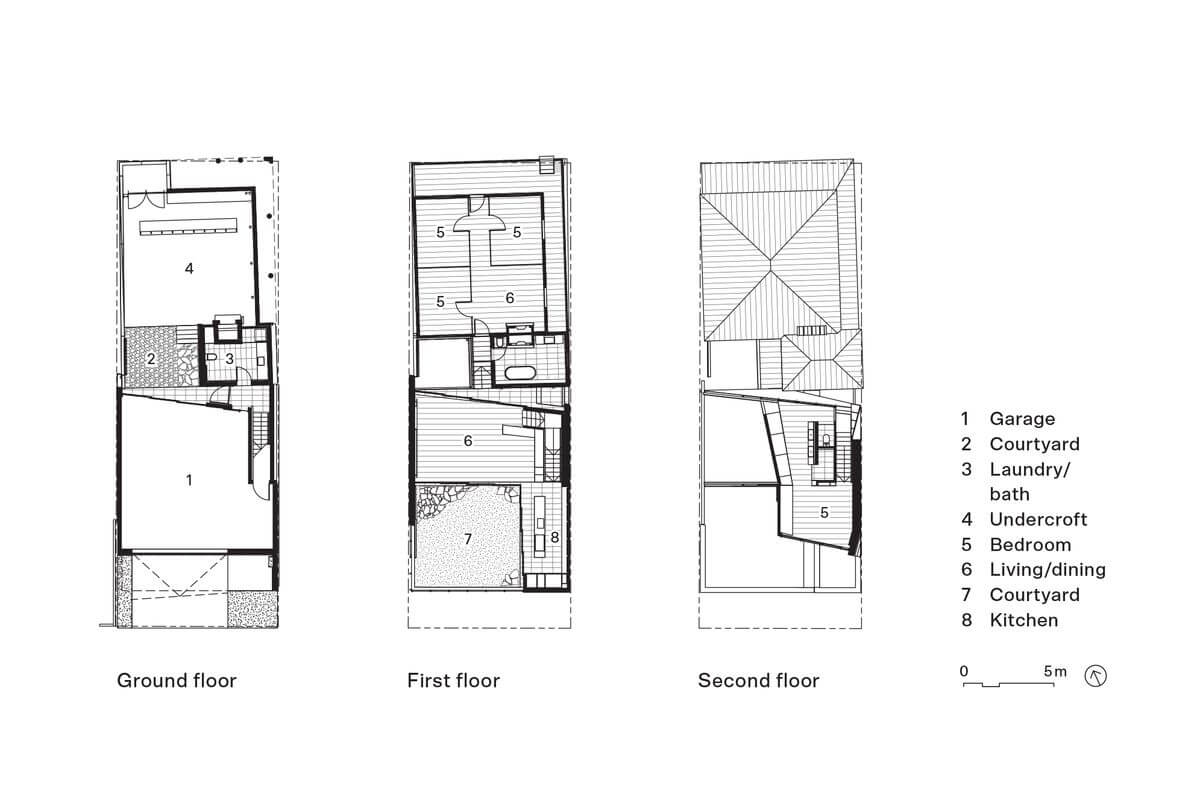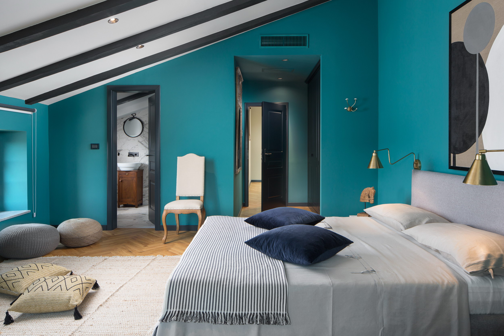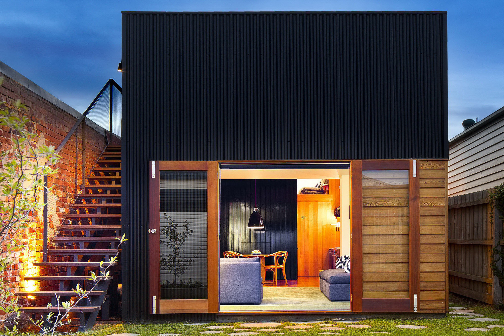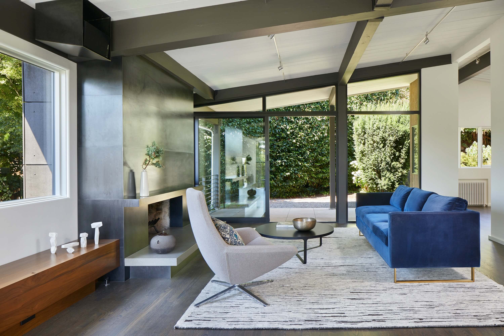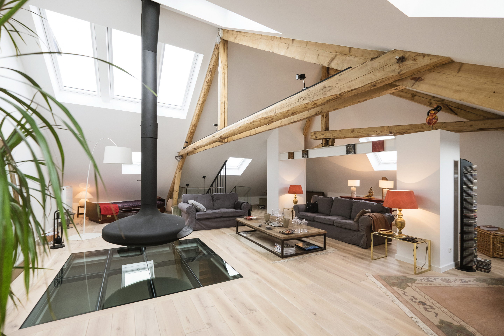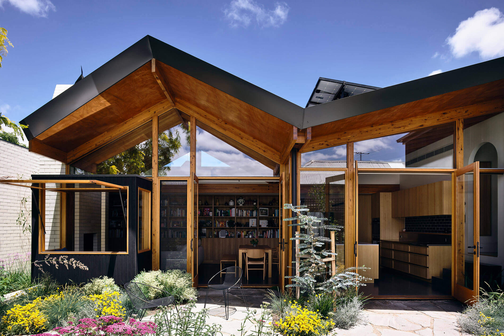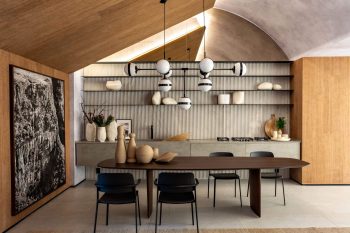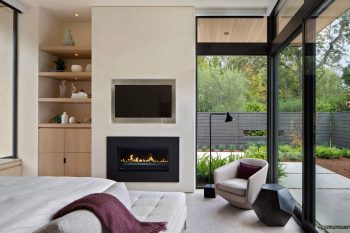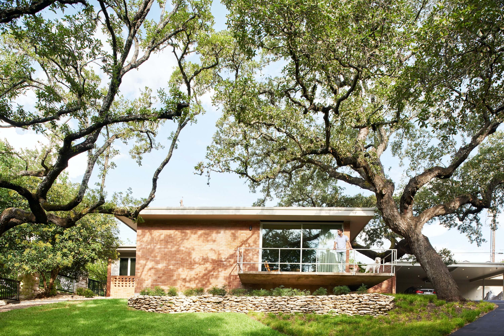
Albert Villa is a heritage-listed worker’s cottage, constructed by Peter Albert in 1885 and reimagined with the addition of a new pavilion by bureau^proberts in 2015. Situated on a 235-sqm (2,422-sqft) lot in Brisbane, Queensland, Australia, the dwelling, featured with a central landscaped courtyard, total 386m² (4,155ft²).
Responding to its inner-city location and unique heritage context, Albert Villa aims to create a contemporary residence that connects strongly with its urban surroundings while preserving the character of the adjoining locally listed dwelling. Key to the design was to maximise the use of the limited site area while seeking access to light, views and air flow, as well as maintaining privacy and security. Resulting from an extensive design process that included detailed town planning and heritage consultation was an outcome that yielded two distinct forms sitting adjacent one another separated by a breezeway and 125 years.
— bureau^proberts
Drawings:
Photographs by Alicia Taylor
Visit site bureau^proberts
