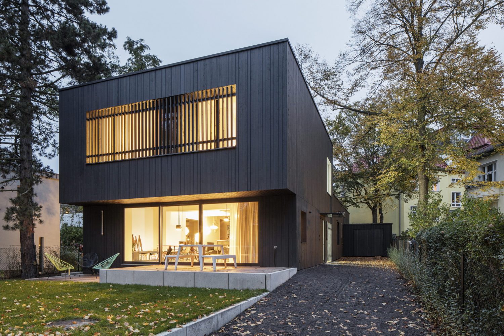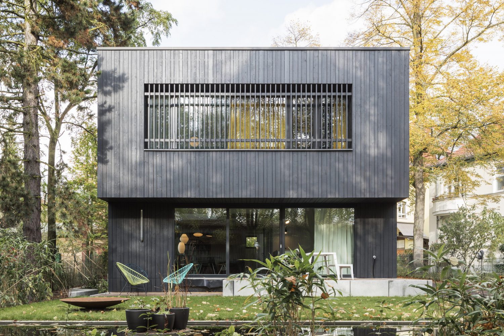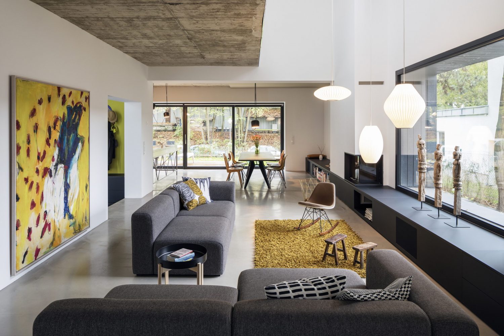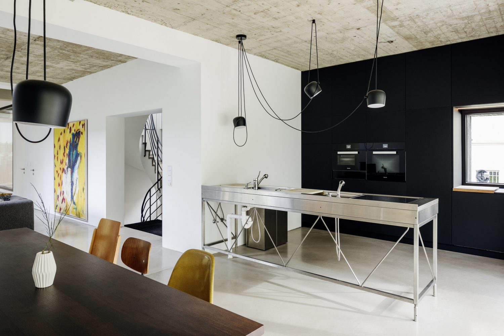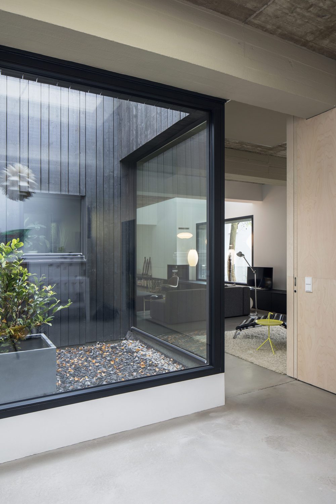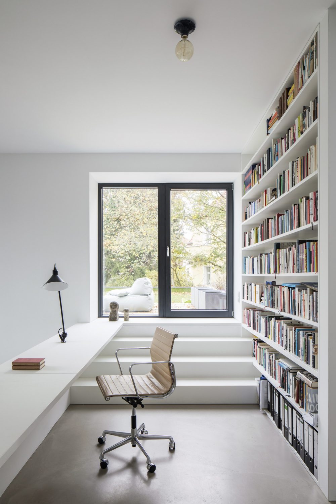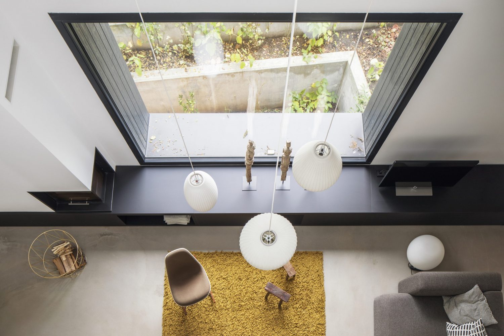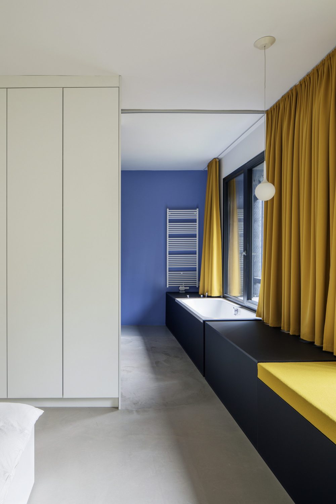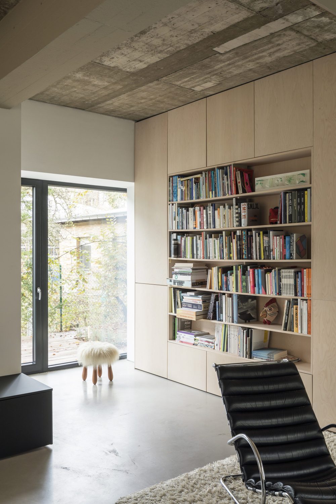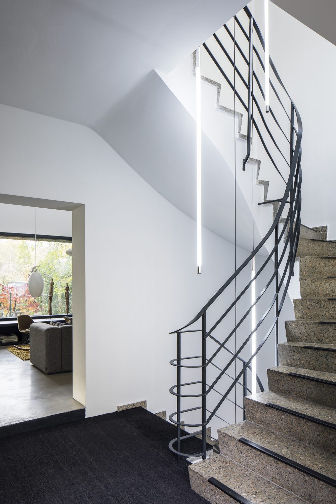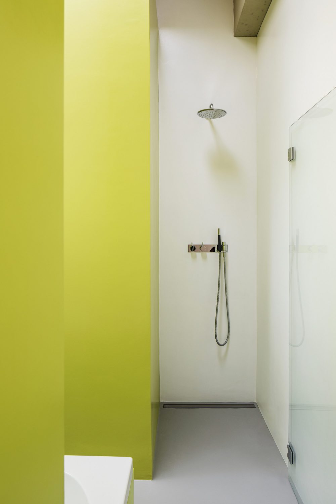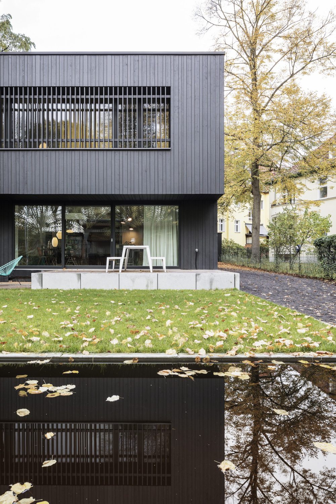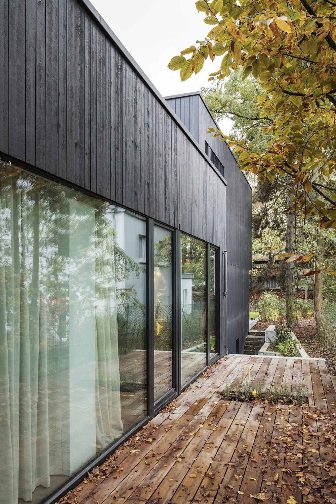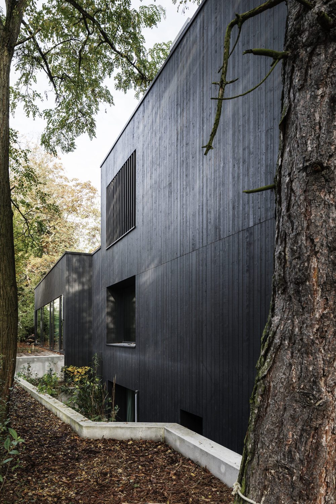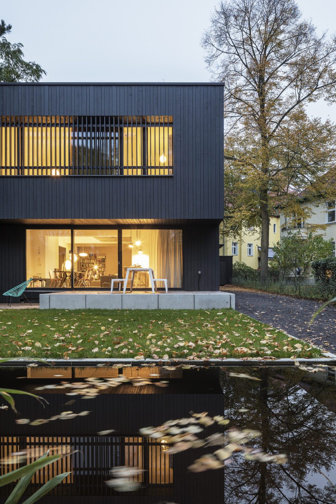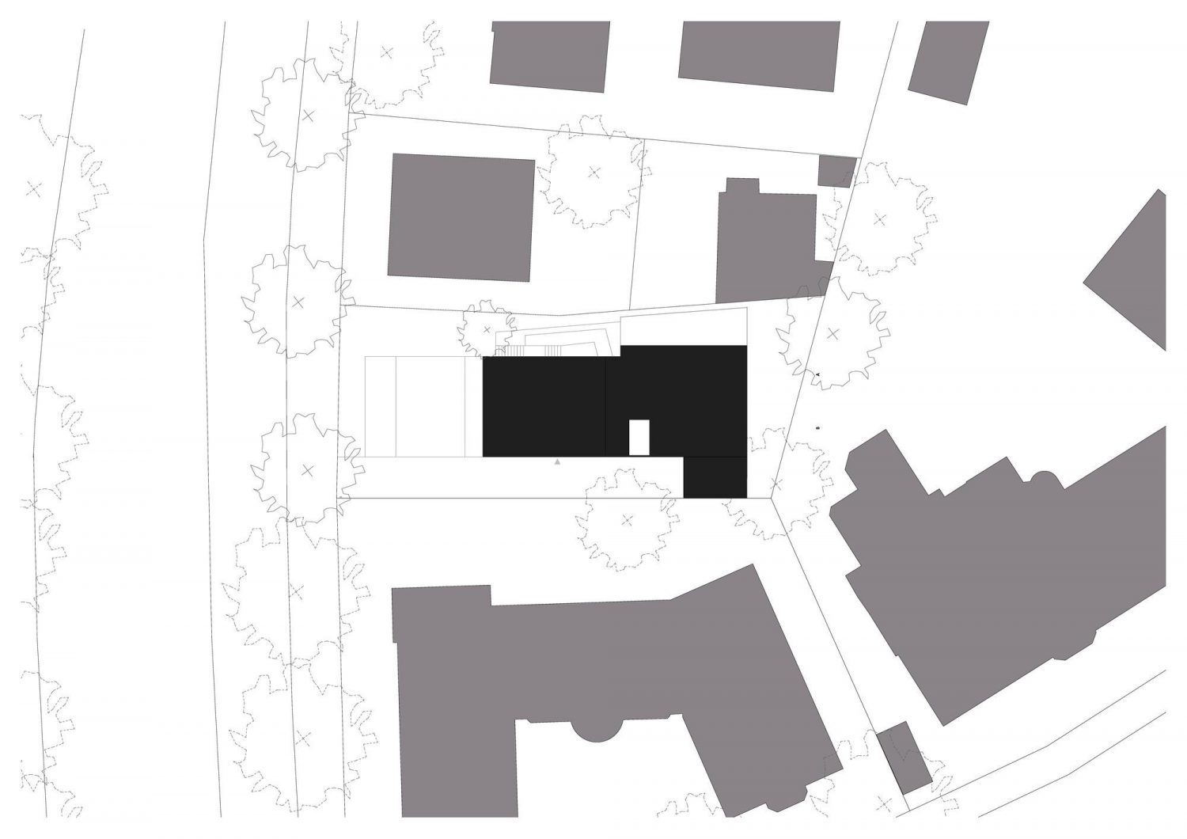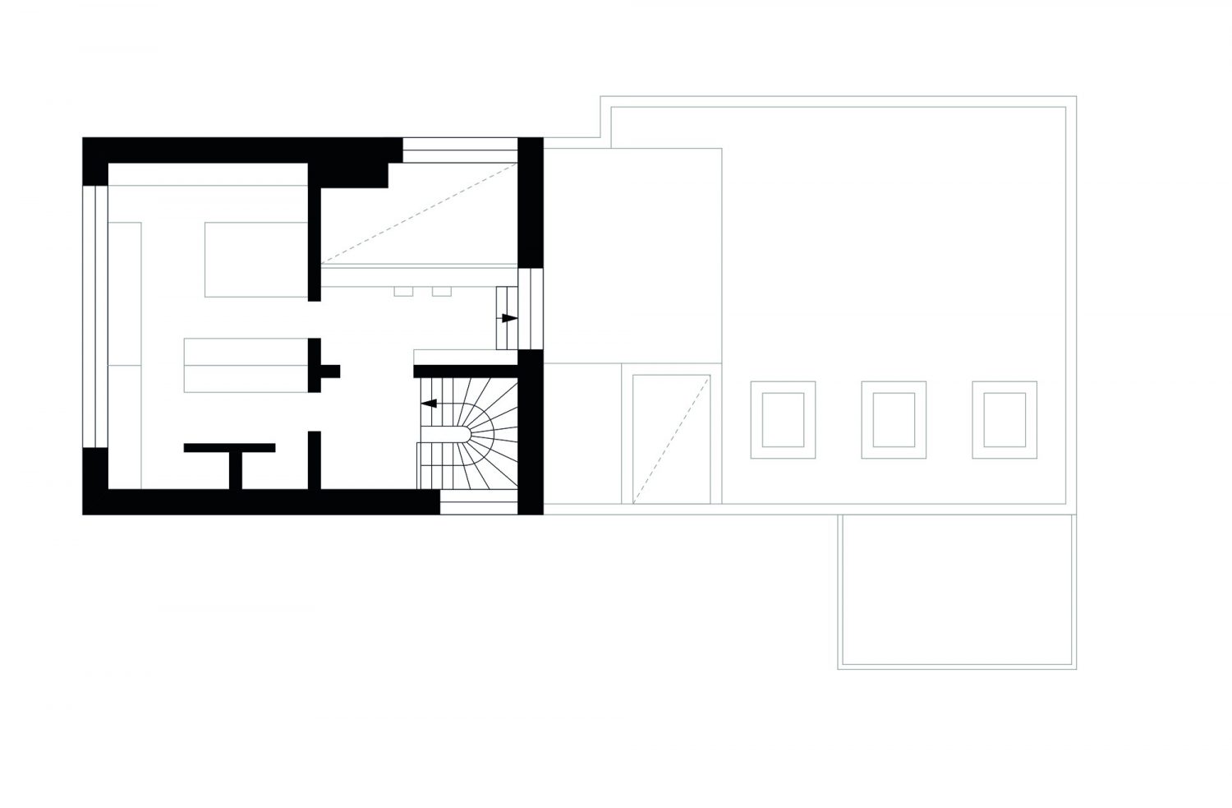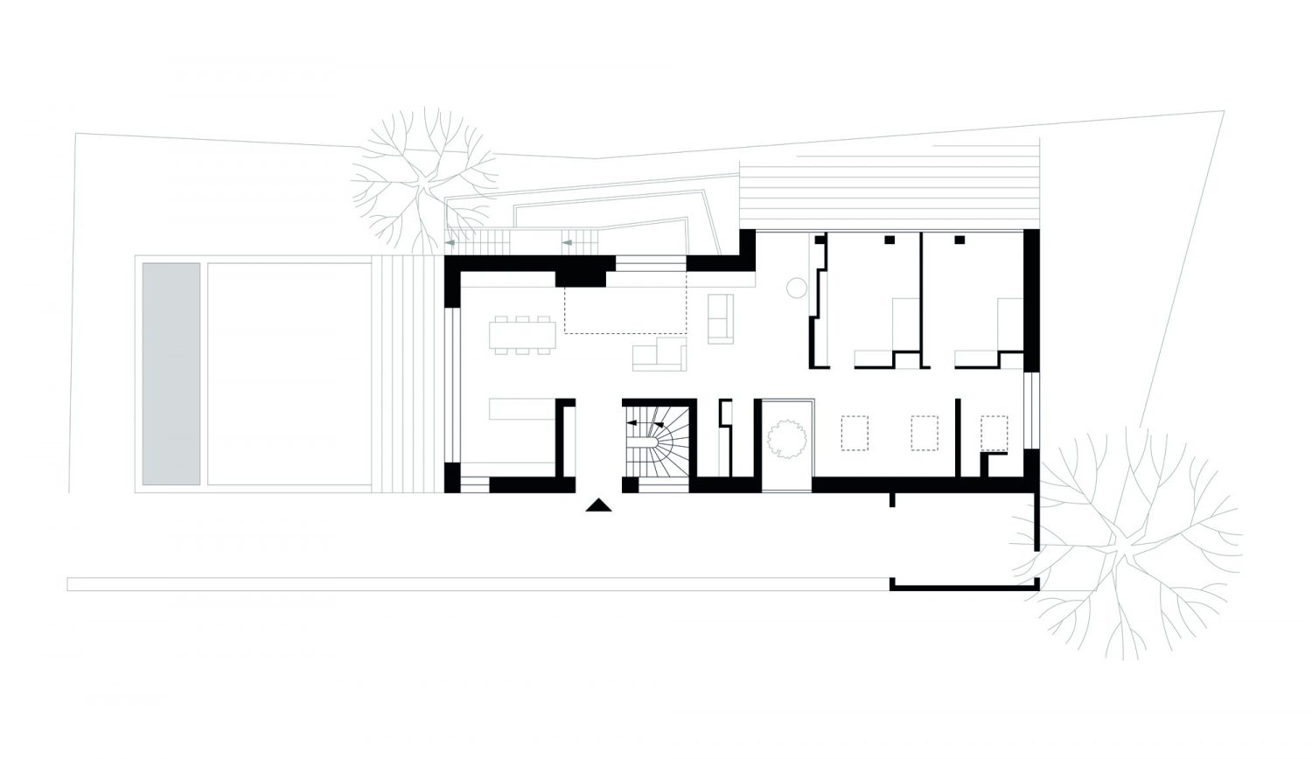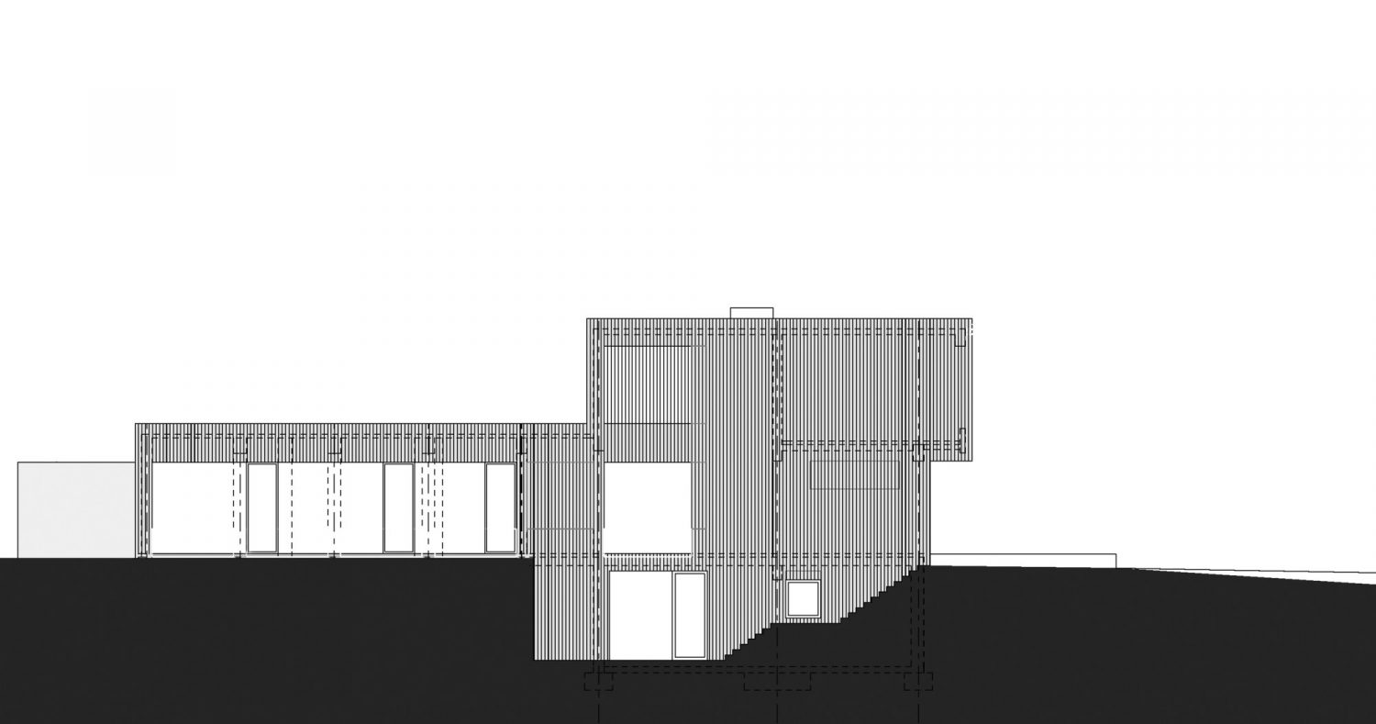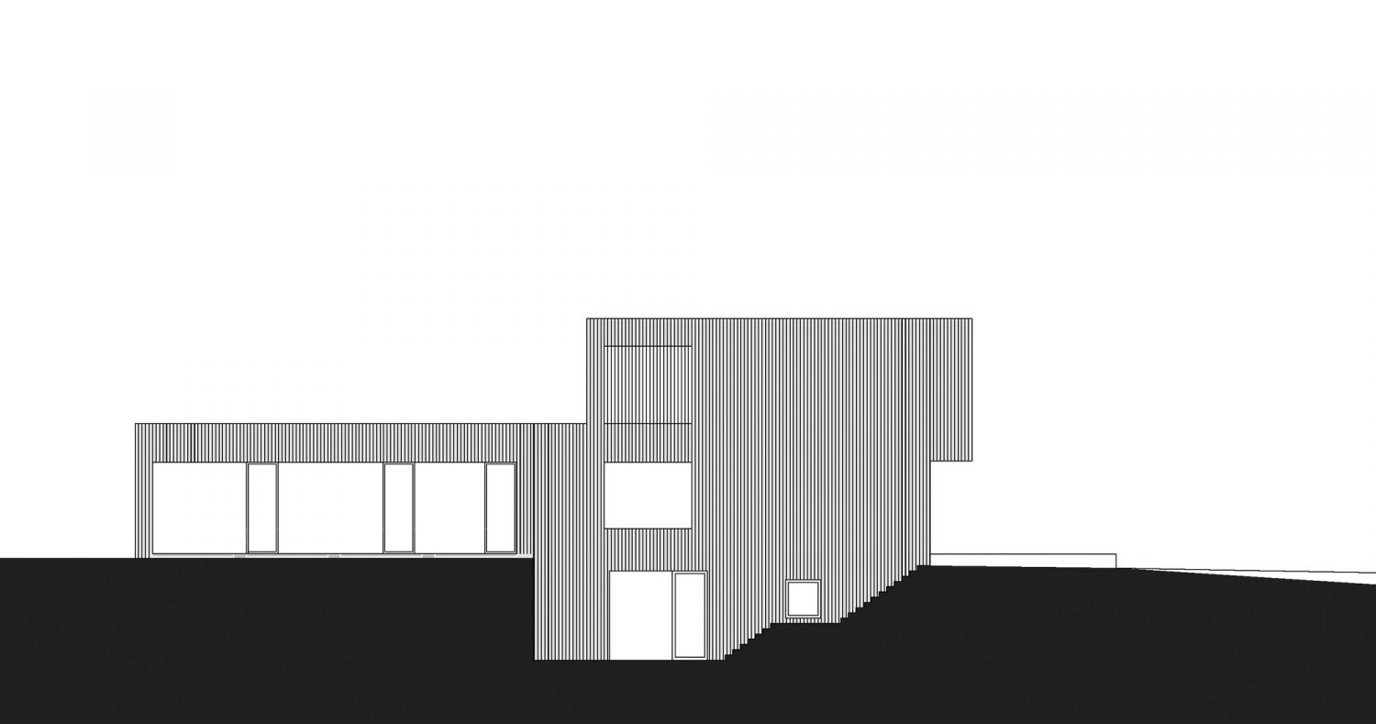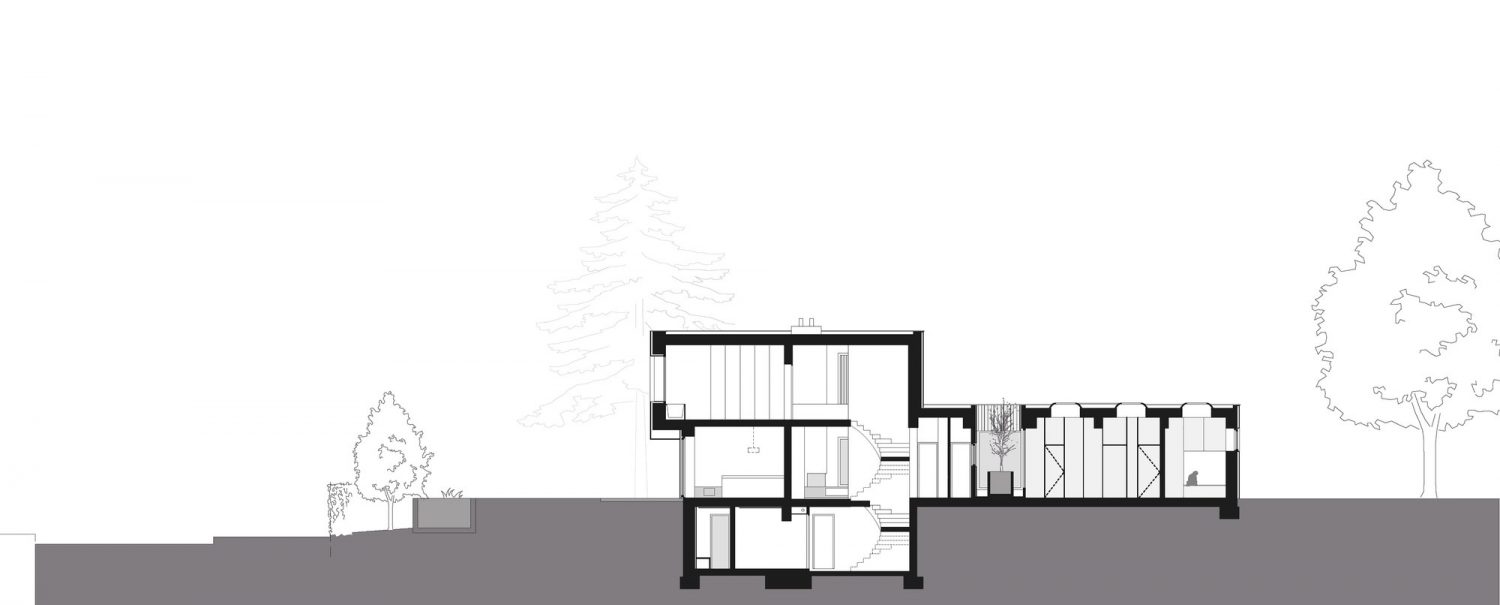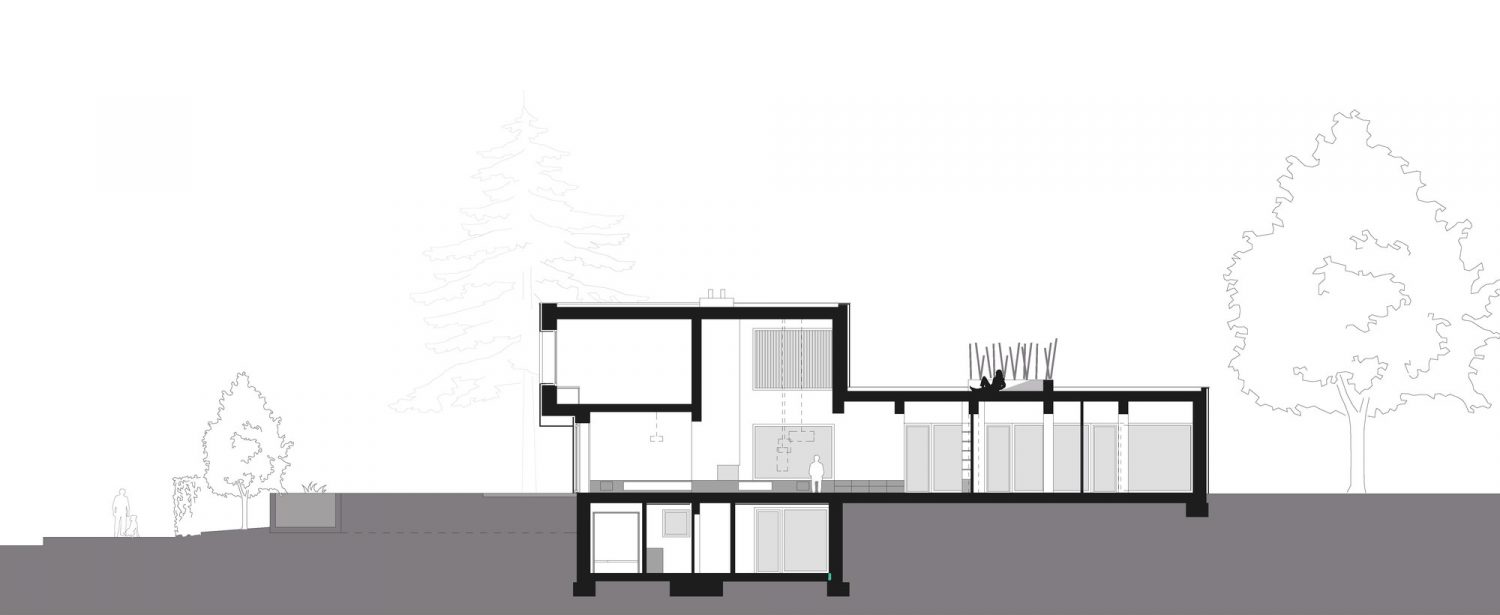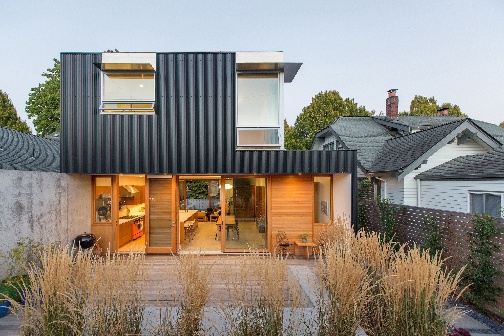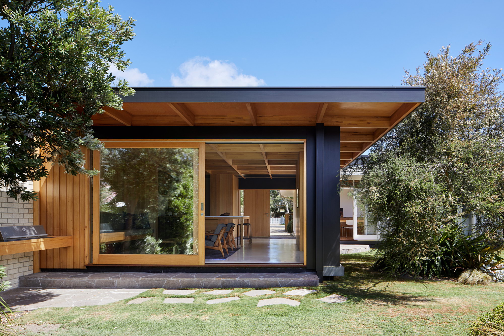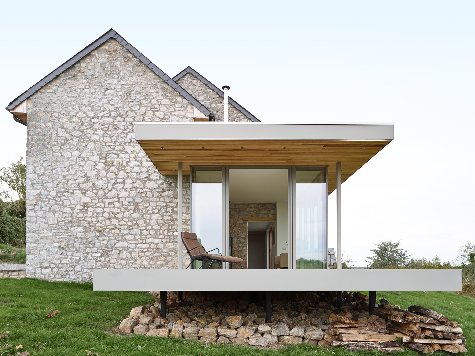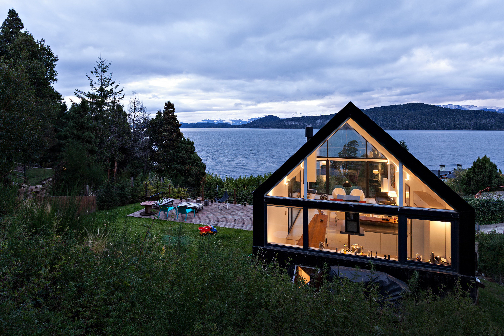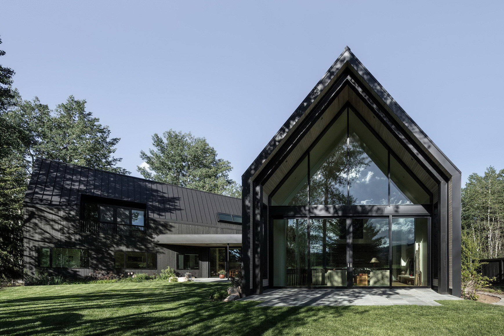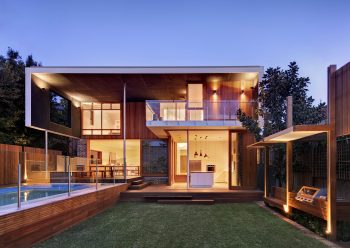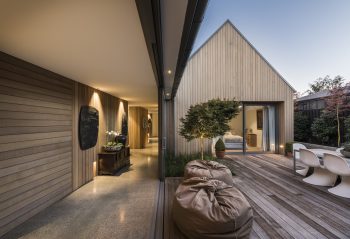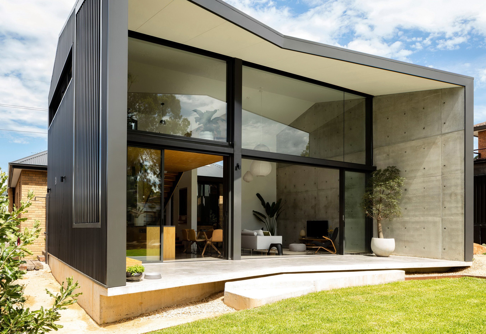
SEHW Architektur turned an industrial building in Berlin’s Zehlendorf district into a home. Built in the 70s for business and production, the house, refurbished in 2017, measures 370m² (3,983ft²).
A clear grid with strong beams to keep the space free of any columns, exposed concrete without any visual requirements. The vacant house was stripped to its core, but the skinning with the rough concrete of the structure, the skylights, the staircase with its terrazzo tiles and, with an ironic wink, the flag polls in the front yard remained visible. Today the house is used for living.
On the ground floor a patio is placed between two living areas. A ceiling slab was removed to create a gallery between ground and first floor. A secondary suite was created where the former staff area was located. The exterior continues the play with plains, terraces, materiality and colours. A black gate, concrete, black gravel, timber decks.
— SEHW Architektur
Drawings:
Photographs by Philipp Obkircher
Visit site SEHW Architektur
