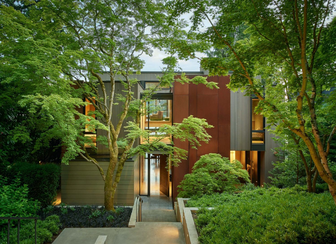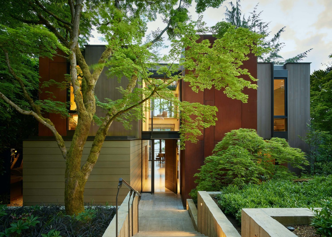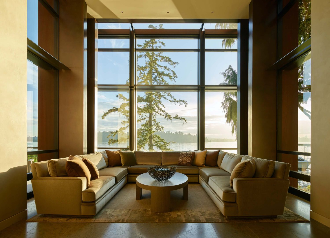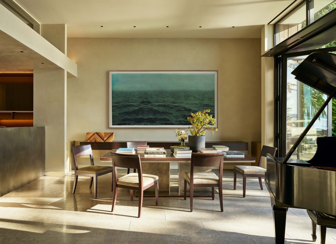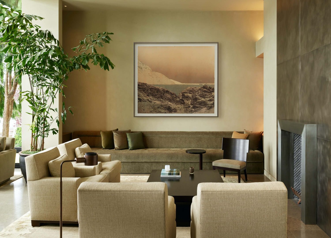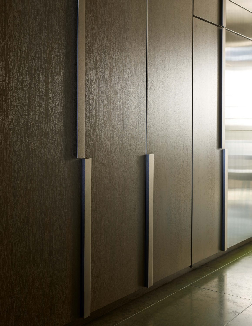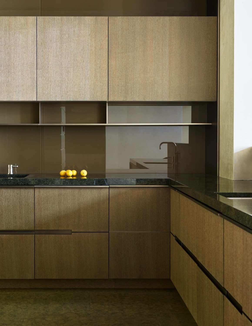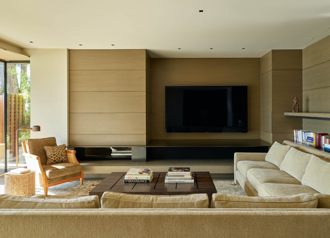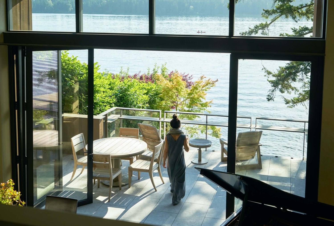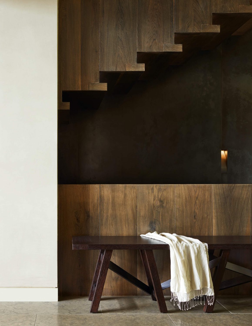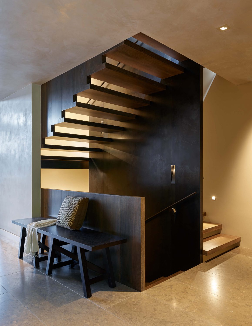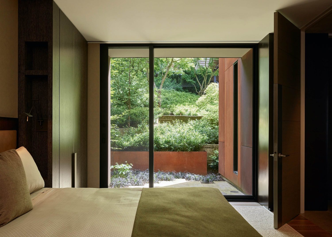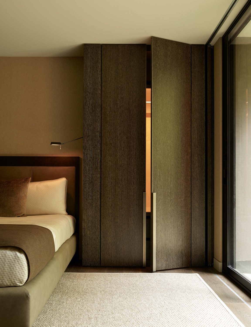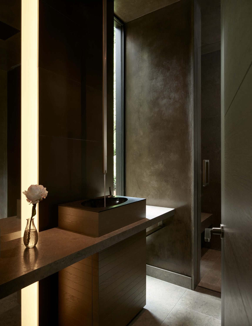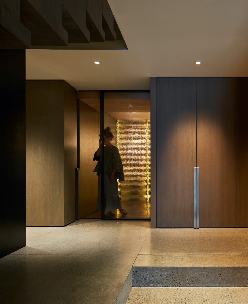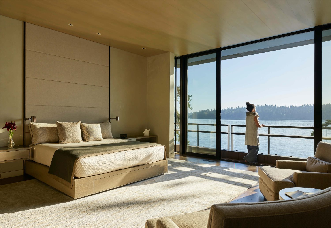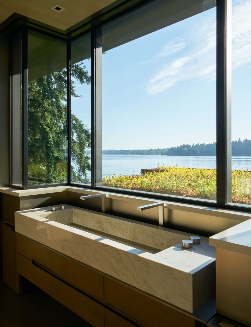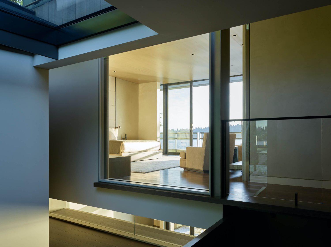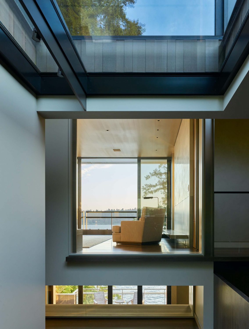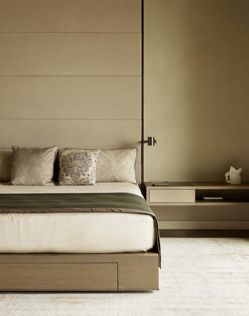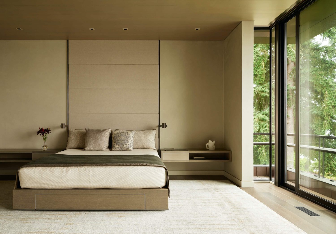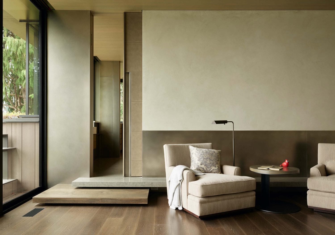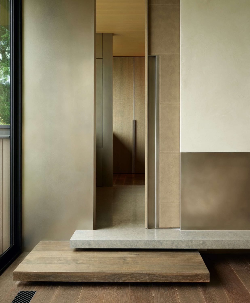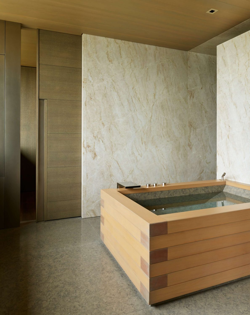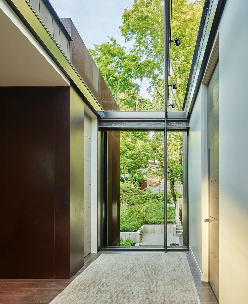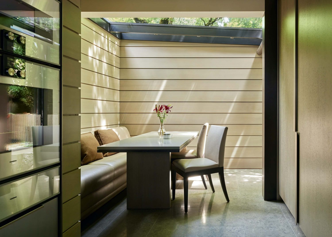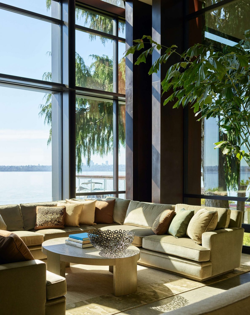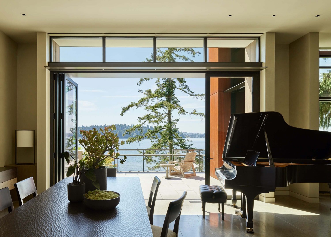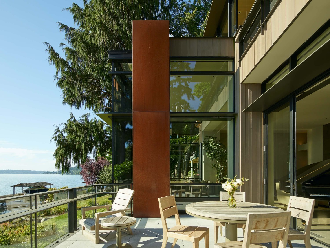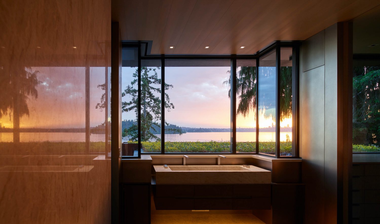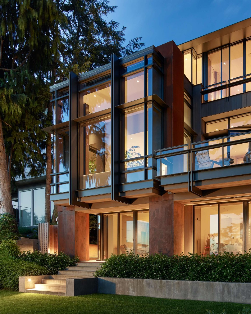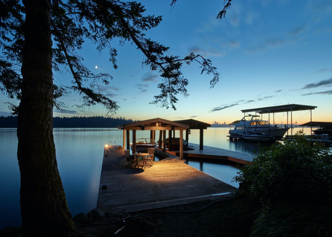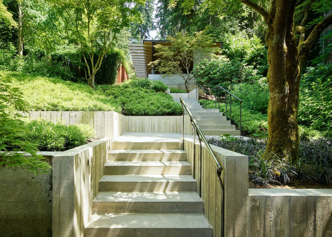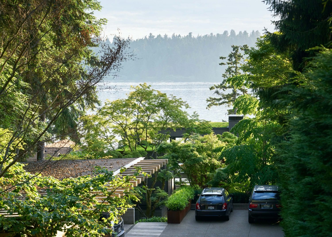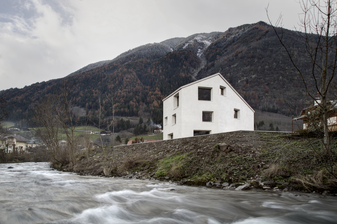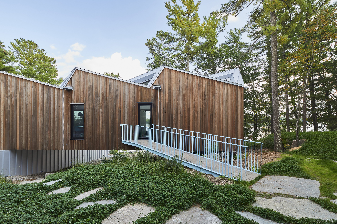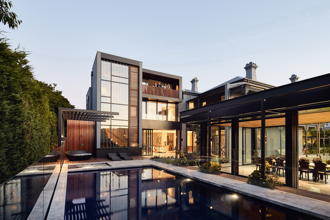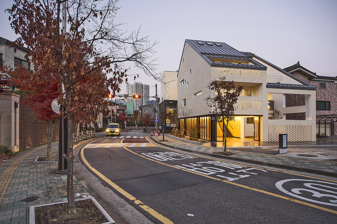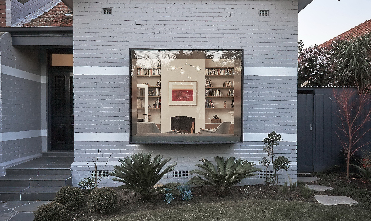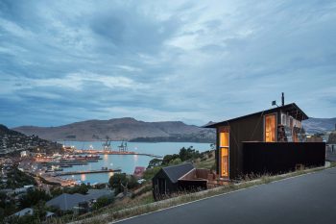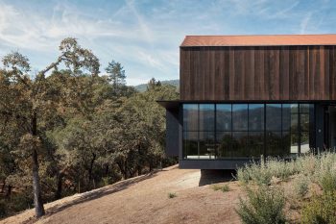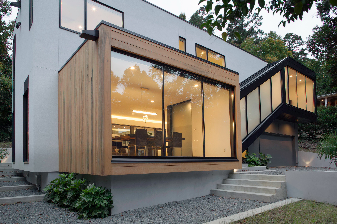
Designed by Graham Baba Architects Architecture in collaboration with Terry Hunziker, Lakeside Residence is a complete transformation of a modest 1960s lakeside cabin located in Mercer Island, Washington, USA.
The journey from street to house is conceived as a journey, where work and public life gives way to nature and private reflection. The 60-foot drop from entry drive to water’s edge, was not without challenges. To preserve views of the lake and to mitigate the nearly half-acre property’s steep slope, the upper driveway winding through the forest. Approximately halfway down the site is the carport. The final steps to the house pass through a series of intimate landscapes. A two-story glazed entry feature provides glimpses through the house to the water from the moment one enters the site. Planted roof surfaces help to merge the house with its setting.
Inside, the house was taken back to the studs and completely reworked. Previously lacking visual connections to the lake, all major interior spaces were reoriented to the views. The main floor and formal entry, the middle of the house’s three floors–serves as the public zone of the house. Here, spaces including the galley kitchen and breakfast room, and dining and living, flow one to the other. A small guest room rounds out the main floor. A second floor was added to provide separation for private spaces, including the master suite and kids bedrooms. The staircase connecting the floors was conceived as a set of floating wood slabs (fumed white oak) that appear to float within a wood enclosure. The basement supports family-oriented spaces including the family room, exercise room, play room, and a wine room. Previously closed off from the waterfront, the basement now opens directly to the waterfront, enabling activities to flow from inside to outside.
— Graham Baba Architects
Photographs by Kevin Scott
Visit site Graham Baba Architects
