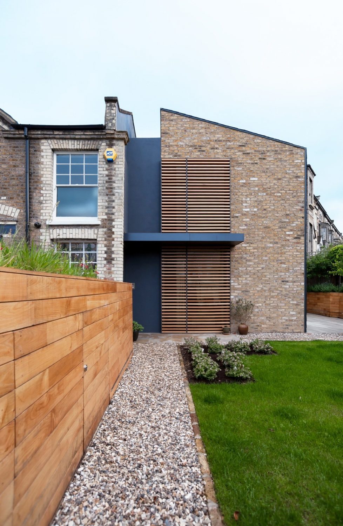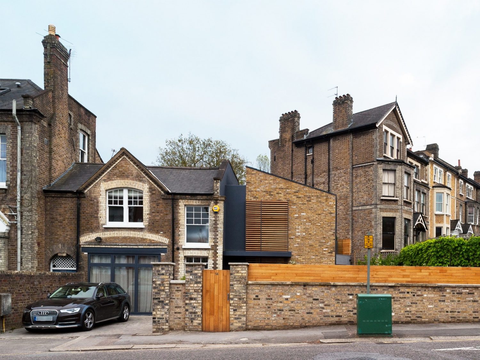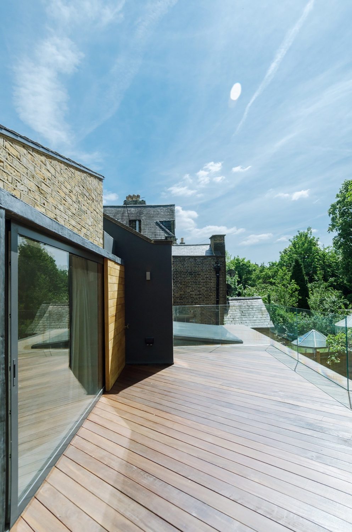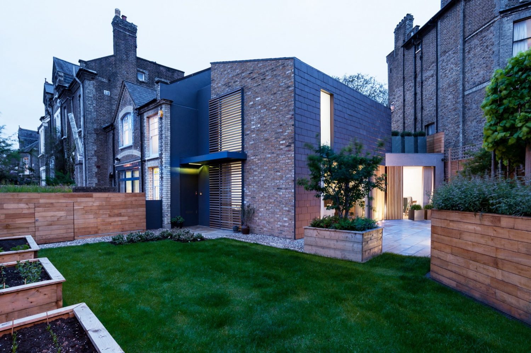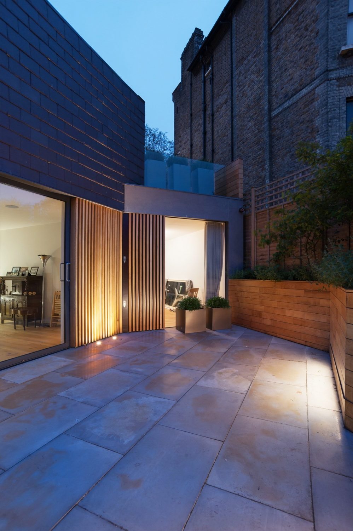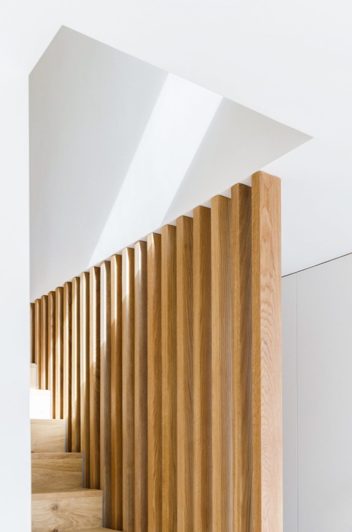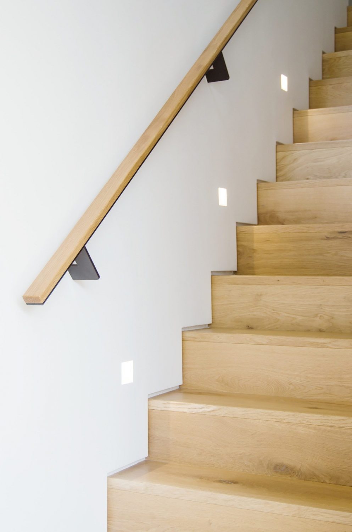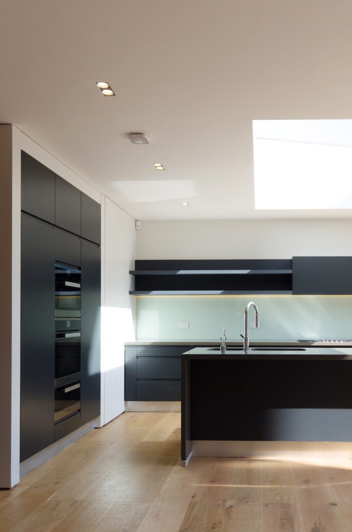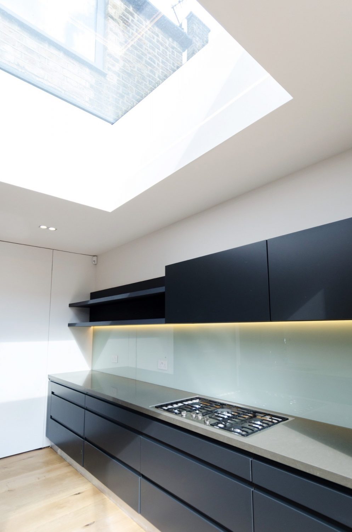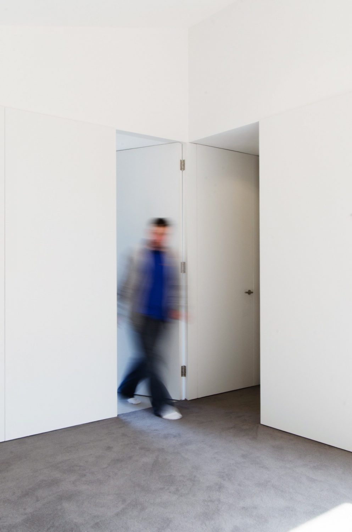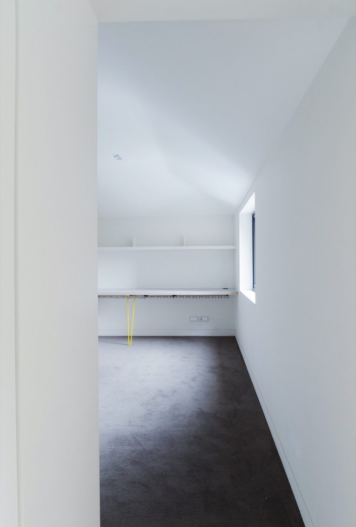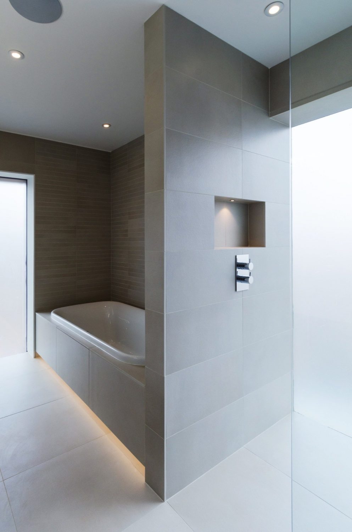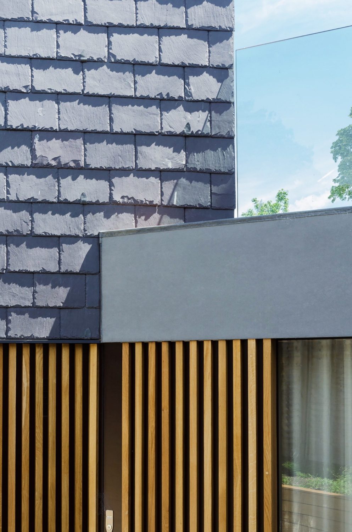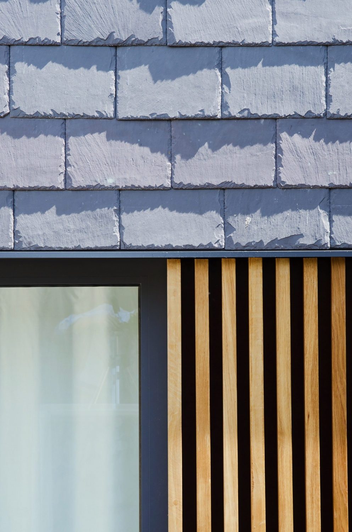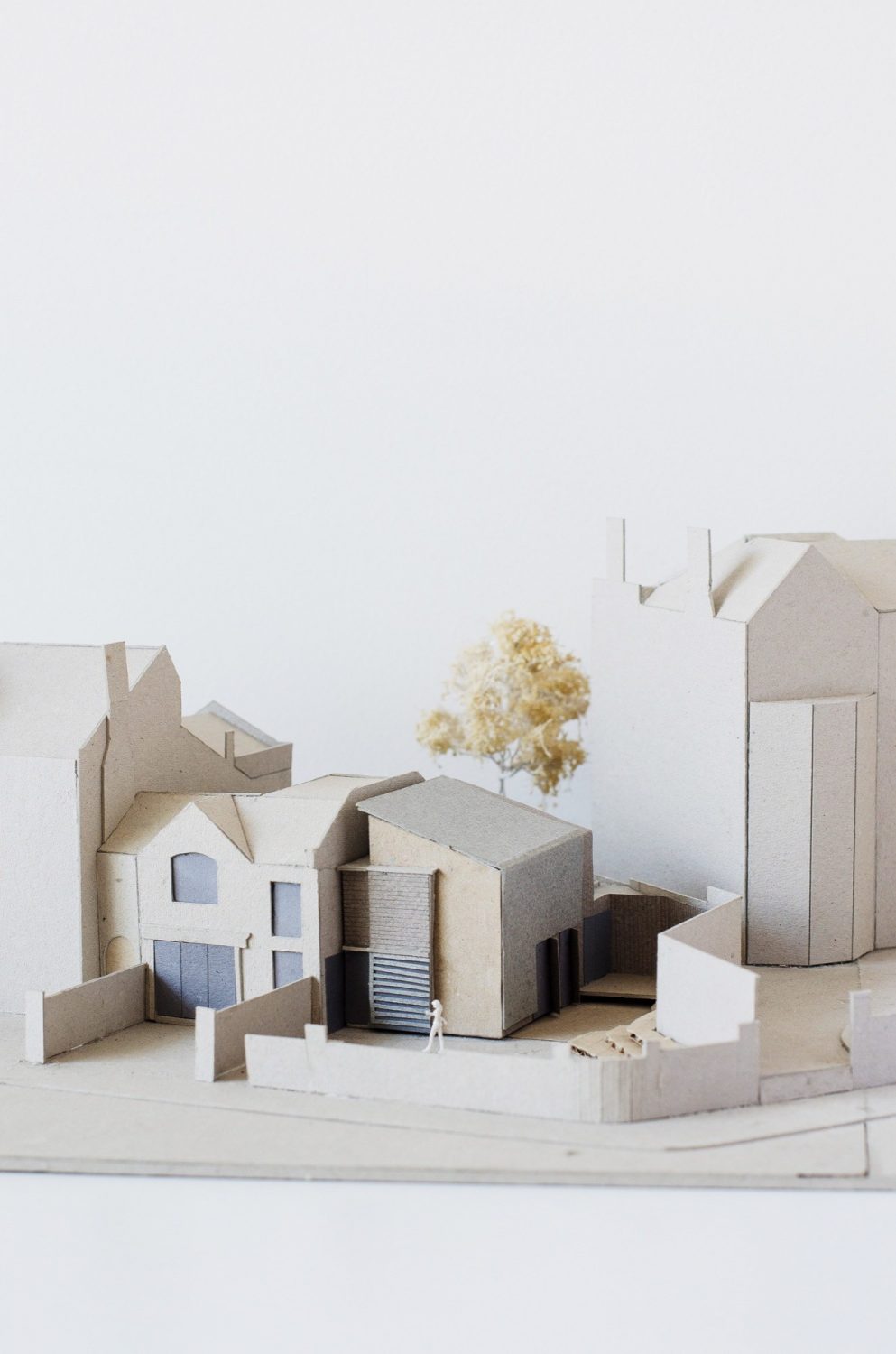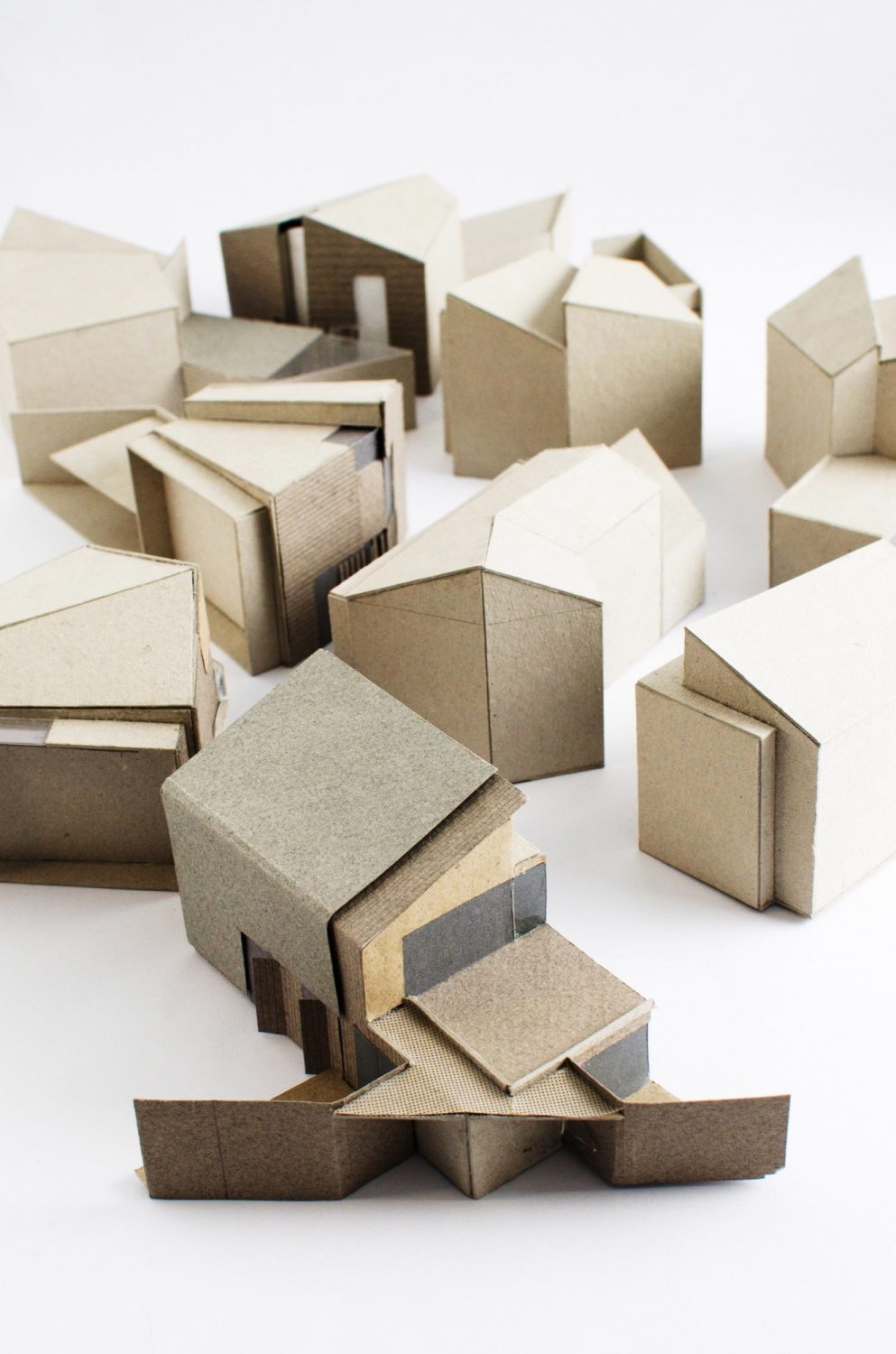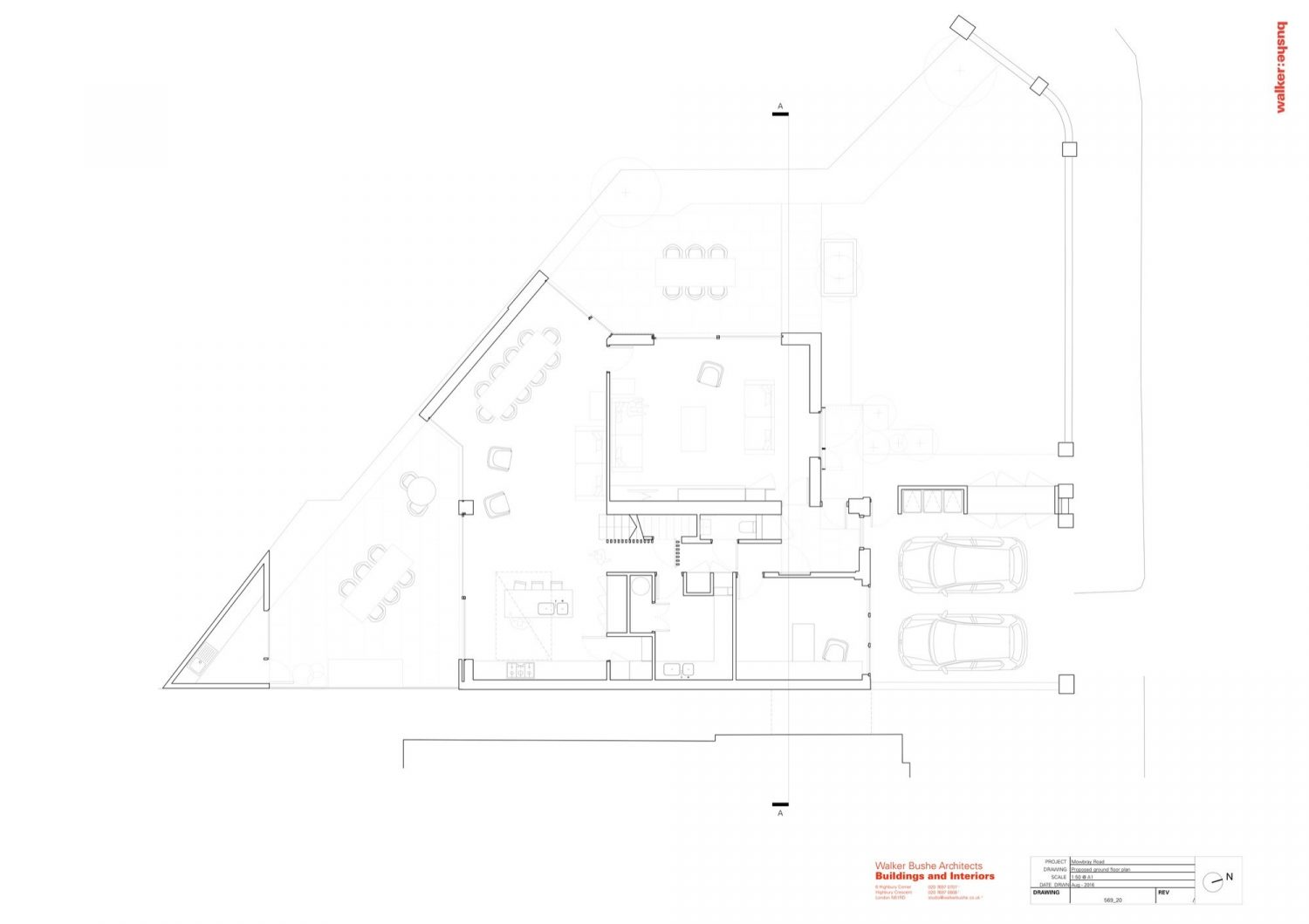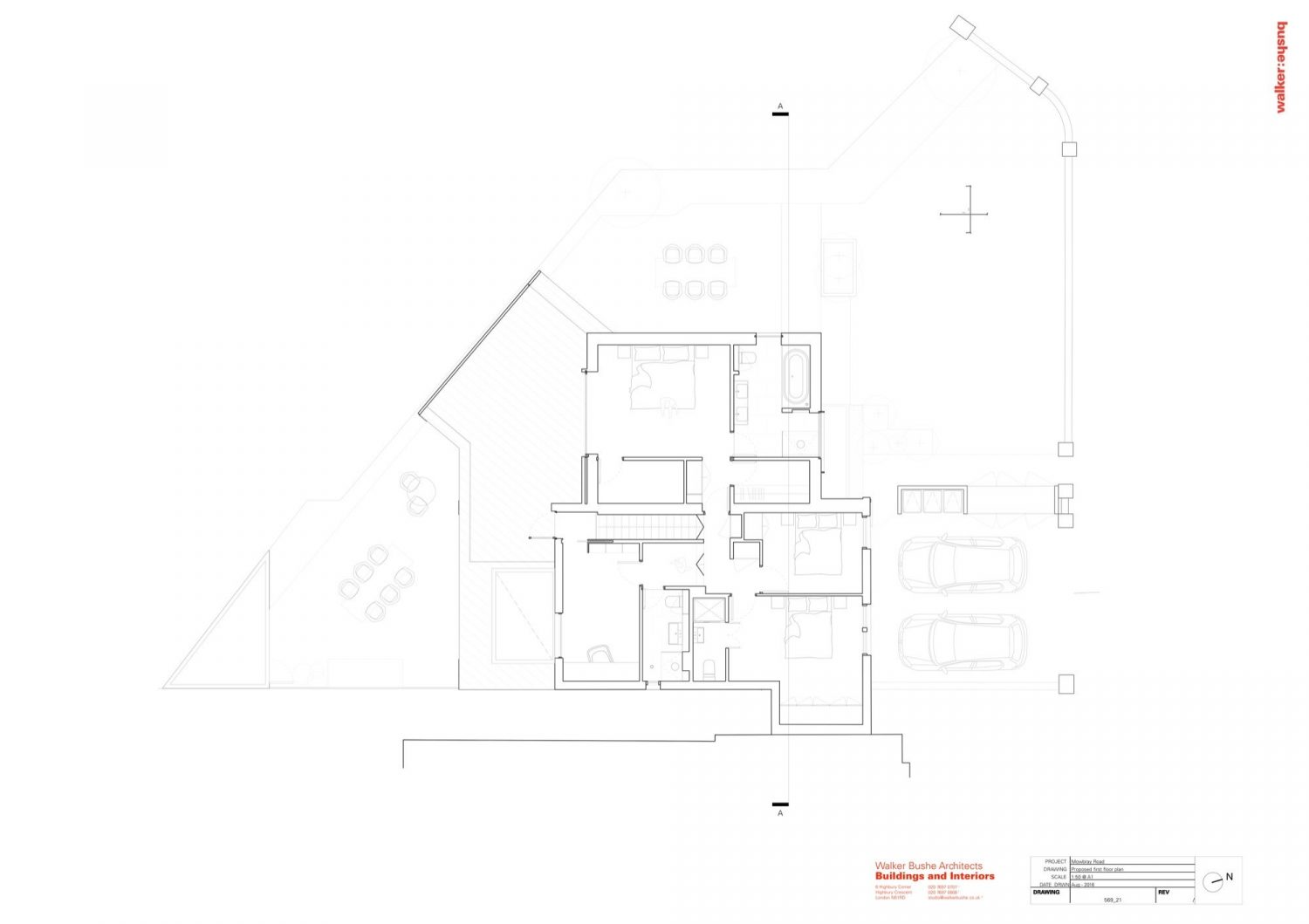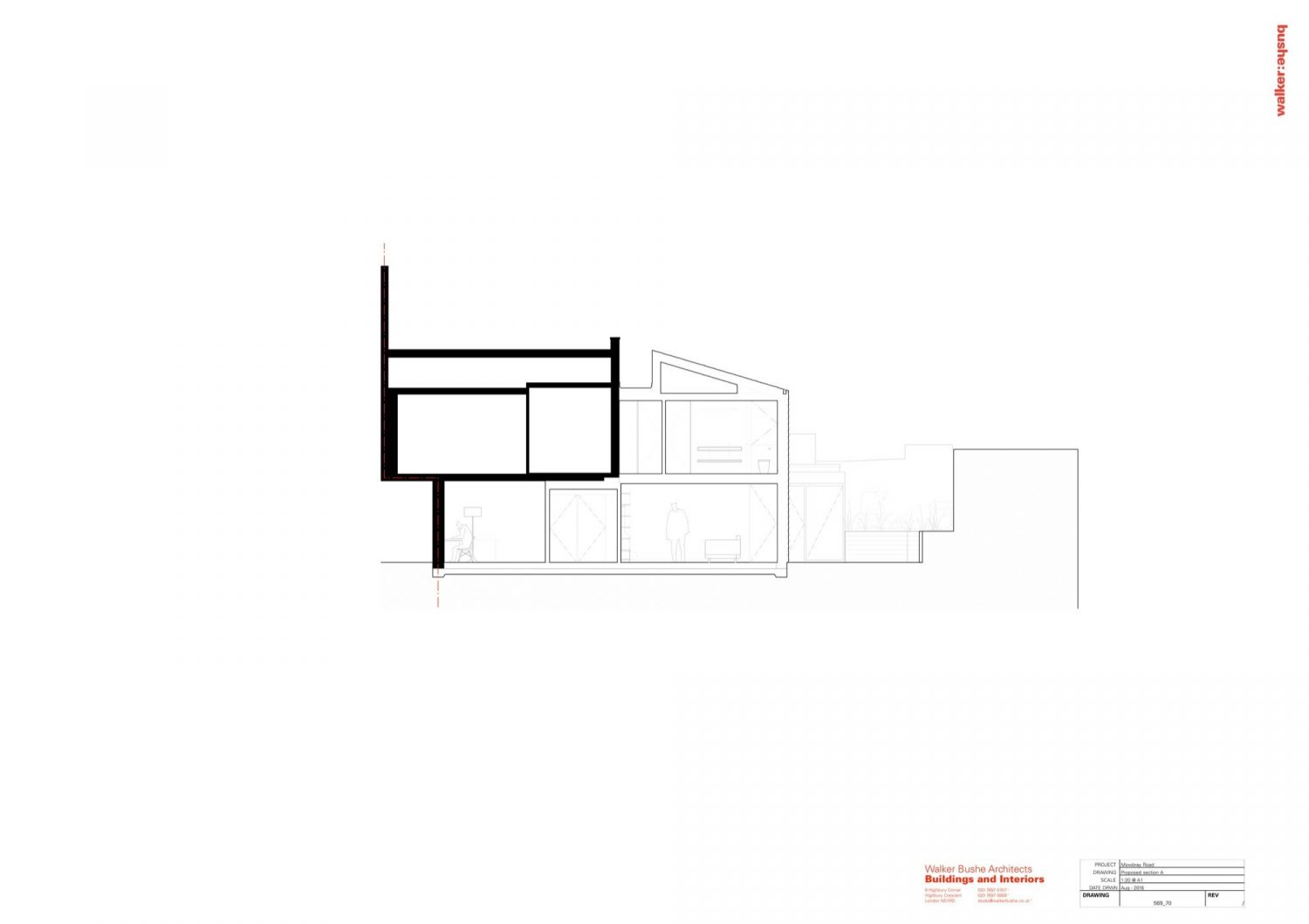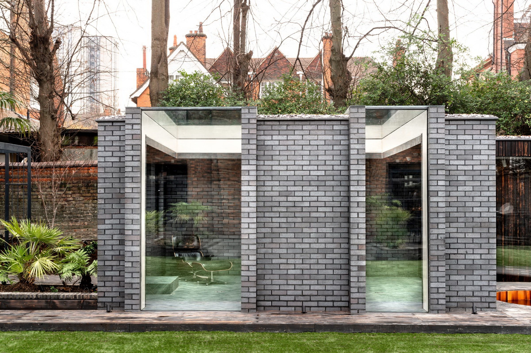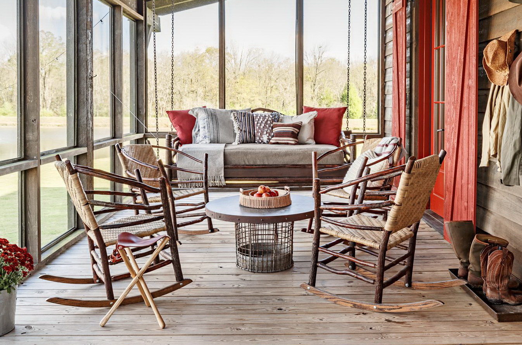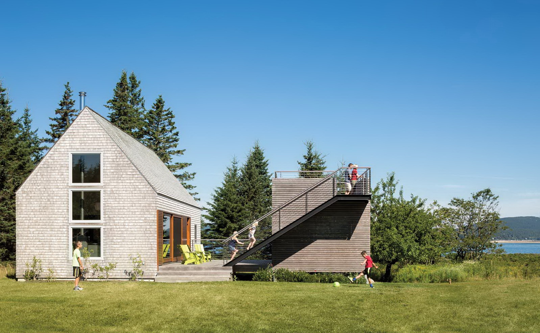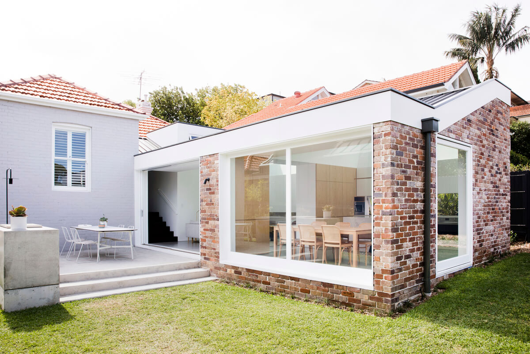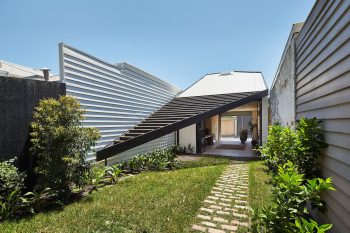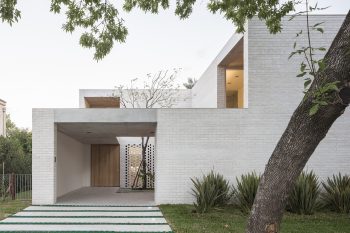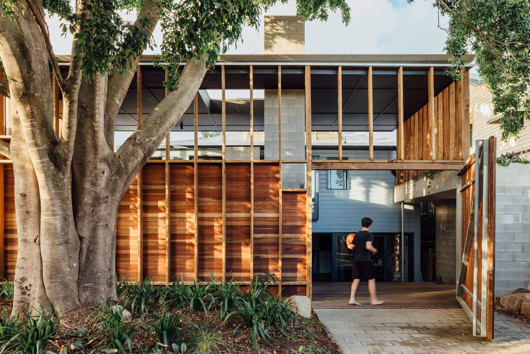
Walker Bushe Architects has designed a new extension to an existing Victorian house in Brondesbury, North London, UK. Measuring 263m² (2,831ft²), the 14 Mowbray Road extension occupies a corner plot and acts a ‘bookend’ to the existing house and terraced street.
This extension to a Victorian coach house in Brondesbury is a great example of an architectural solution to the challenge of creating exciting new spaces in a protected conservation area. The local authority had anticipated a small reproduction development in this awkward corner site, but ambitious and empathetic design using traditional materials helped win planning consent for an extension that doubles the home’s internal area. Clever use of light, expansive design and a restrained palette bring space and calm to this congested suburban location.
— Walker Bushe Architects
Models and Drawings:
Photographs by Antonio Visceglia
Visit site Walker Bushe Architects
