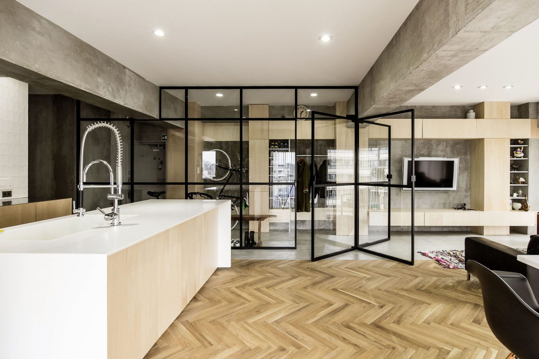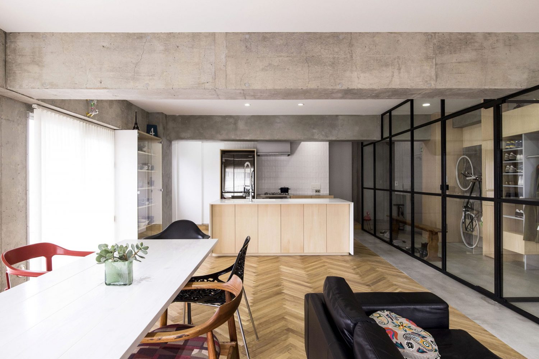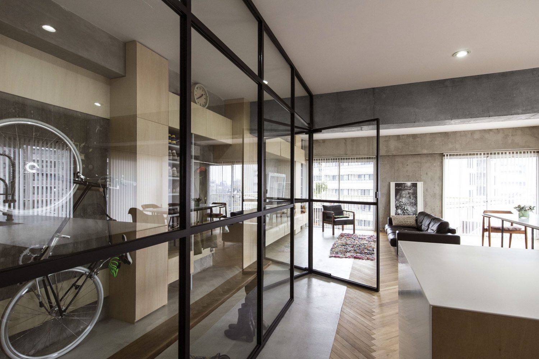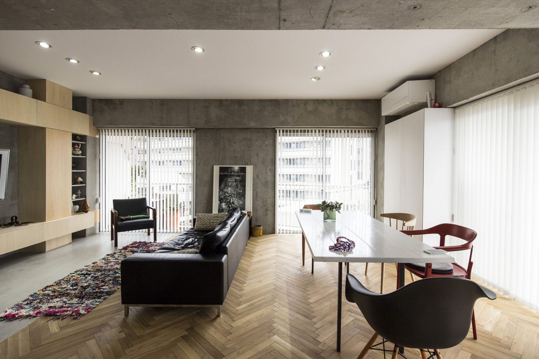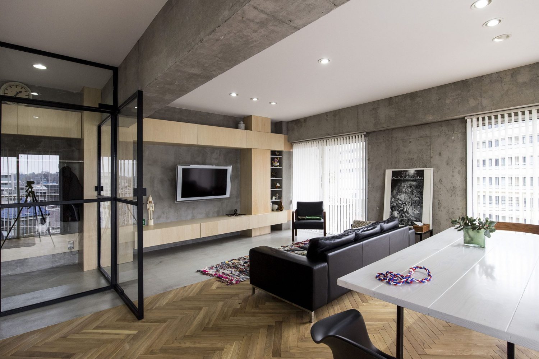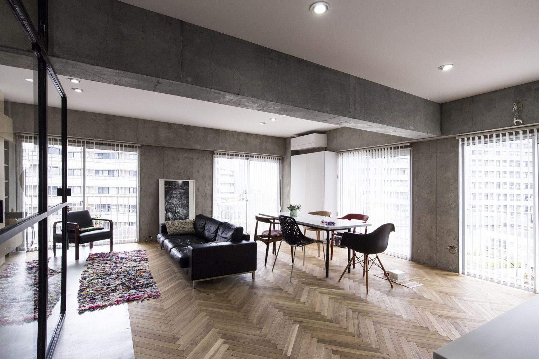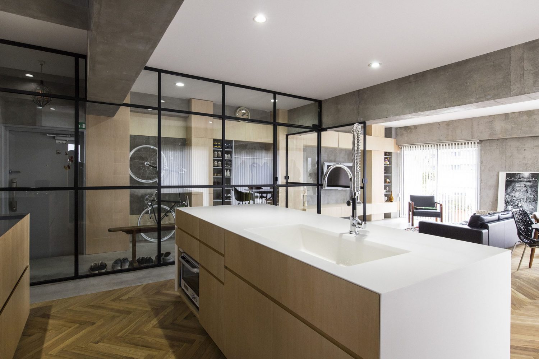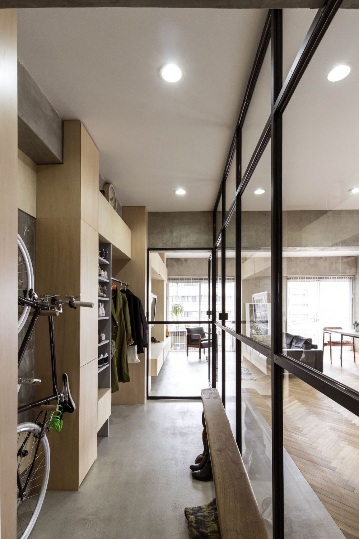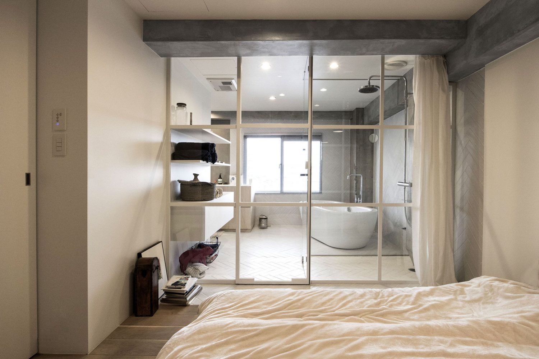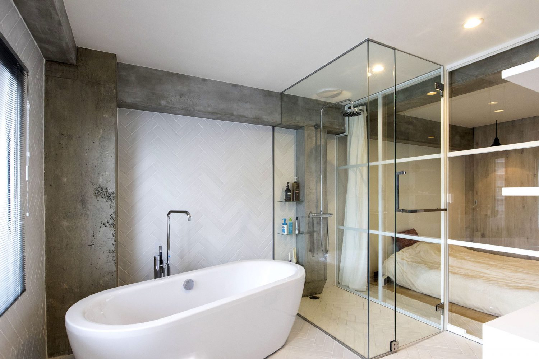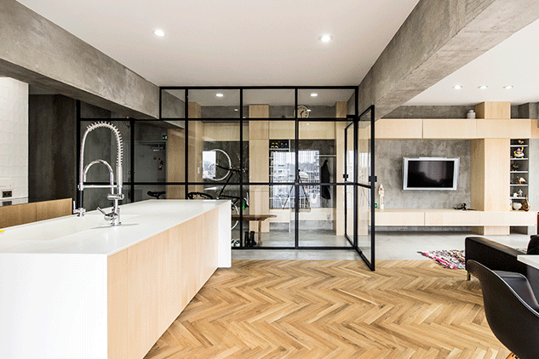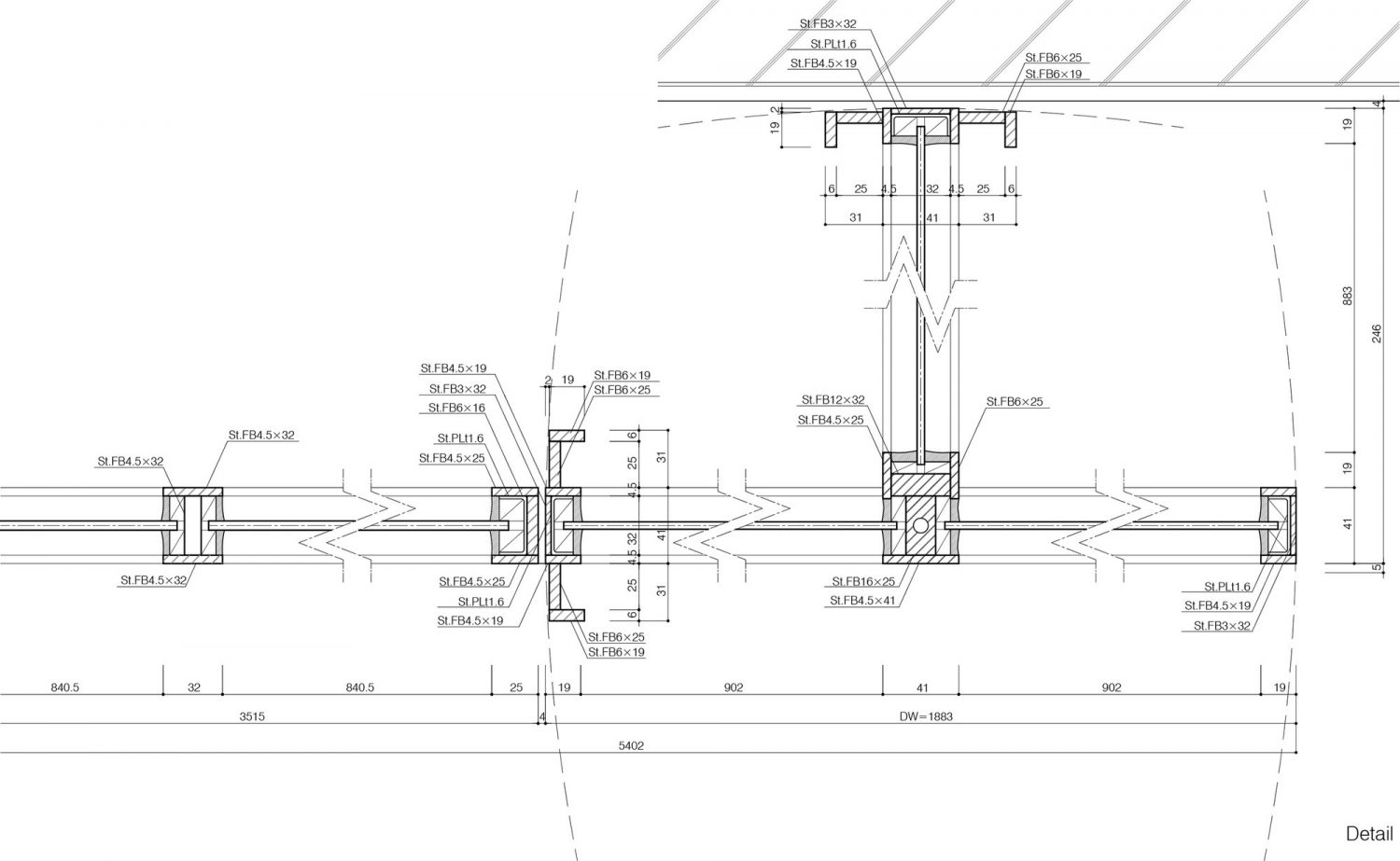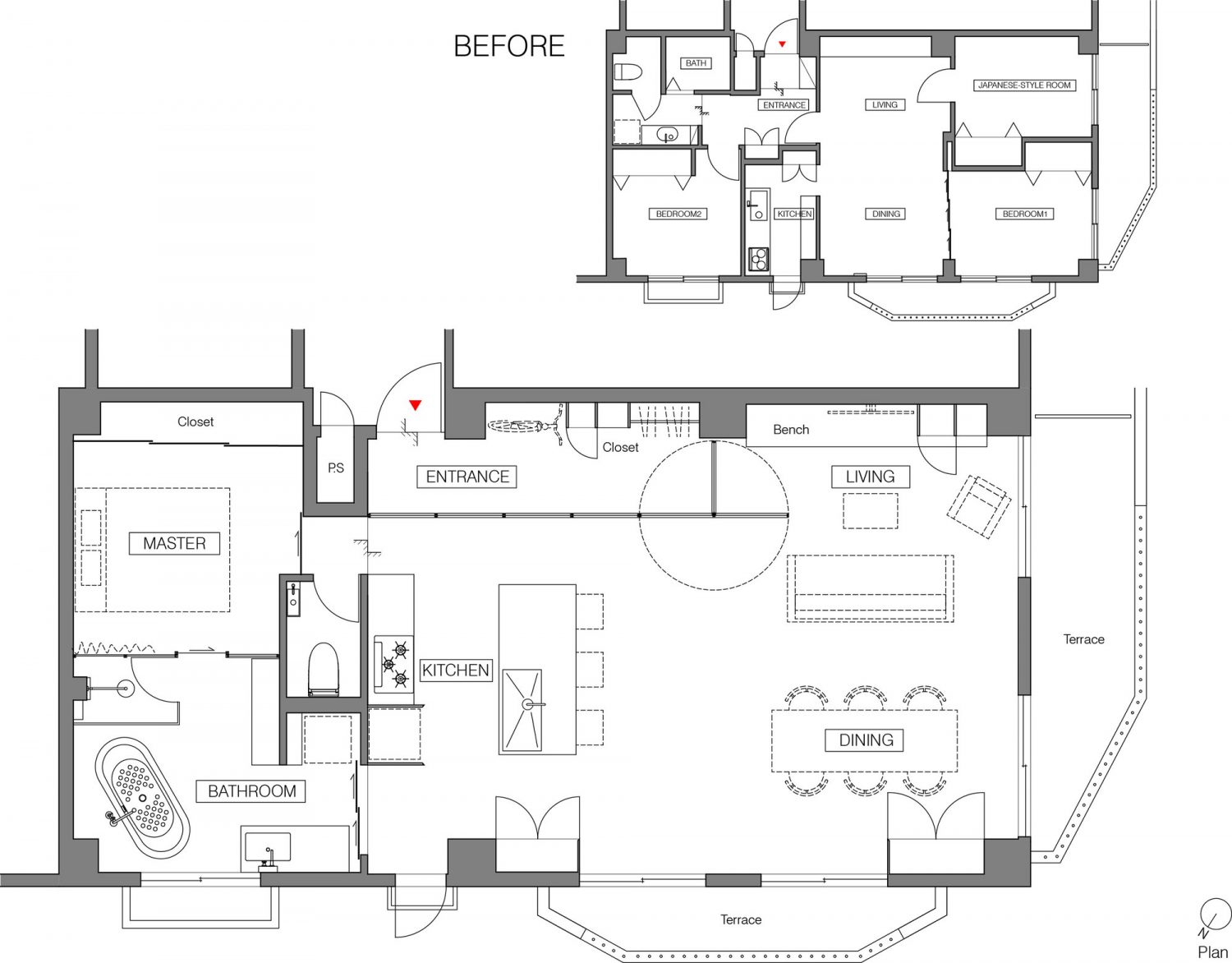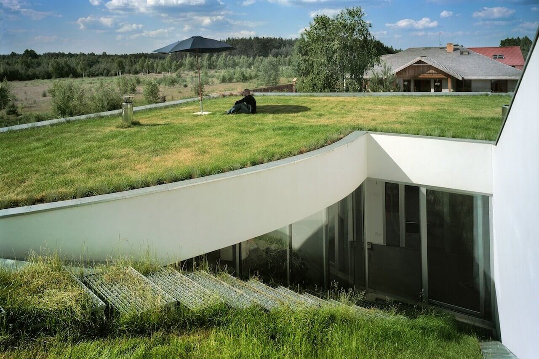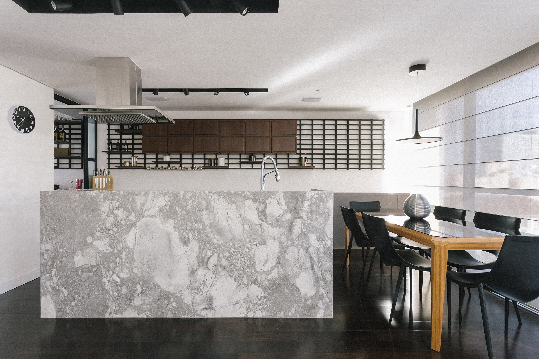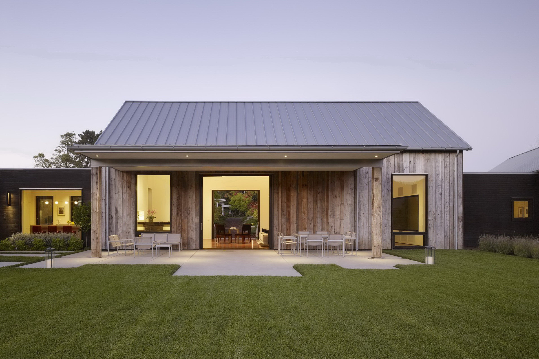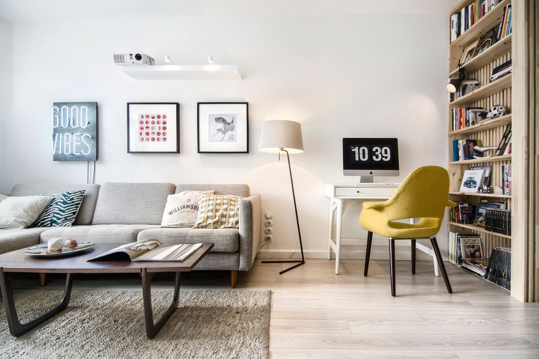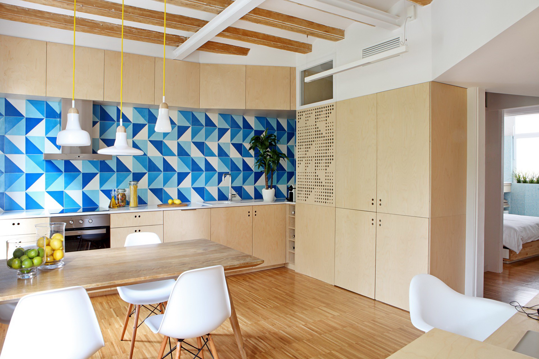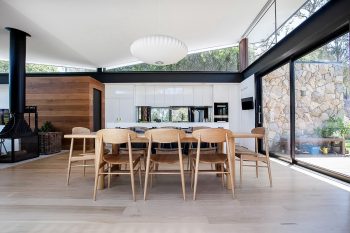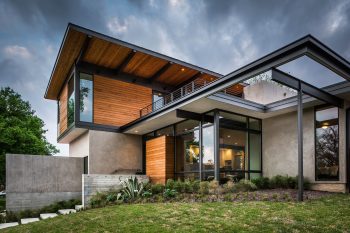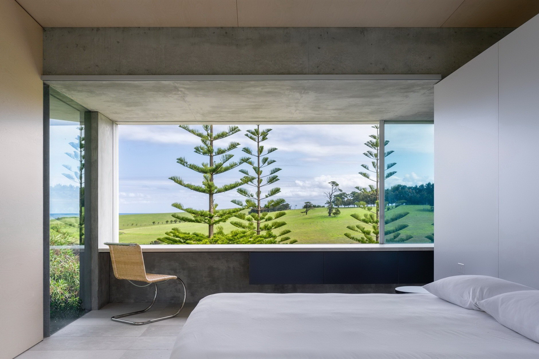
Syncopated, or Revolving Door Condo, is the renovation project of the 70’s condominium in Tokyo, Japan. Designed by Tomokazu Hayakawa Architects in 2016, the condo measures 75m² (807ft²).
We imaged the flexible equipment of glass case with the Revolving Door adapting all four seasons environment in old condo.
At the beginning, the Revolving door was something that corresponds to the needs for a lot of visitors of client. We’ve thought to separate the living space for visitor to rest to the other with sliding wall or movable partition. Also client wanted to drink a glass of wine while watching the bike and the other important collection. Before long, they will be the Revolving door + glass screen integrated with wall storage behind, it reminded as a important environmental equipment.
We gladly accepted rather a mere facade of the design. the Revolving door + glass screen would be the apparatus that contributes as a function of increasing the indoor environment not only for this room design. Depend on changing the angle of T-type revolving door, the function will change. At 0 degrees, glass showcase decorates the sneakers and the bike and important their collection, Or be ventilation in the summer at 90 degrees, At 180 degrees improving thermal insulation, sound insulation, And at 270 degrees it might be a private room for the dog want to escape noisy living. It became a switch capable various utilization.
Materials of floor and wall, it is across the glass screen. We are calling it a syncopation of the material. In between the room and the room with transparent glass, we give freedom to the material as if the notes to syncopation. I thought the bouncing rhythm will be born better than allocated one.
— Tomokazu Hayakawa Architects
Drawings:
Photographs by Tomokazu Hayakawa Architects
Visit site Tomokazu Hayakawa Architects
