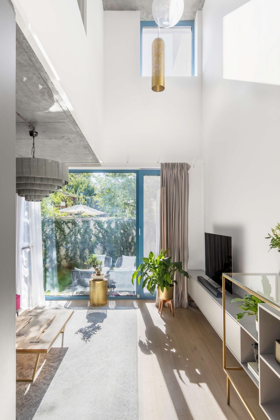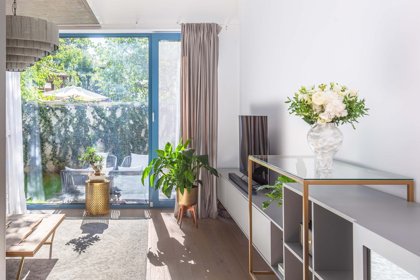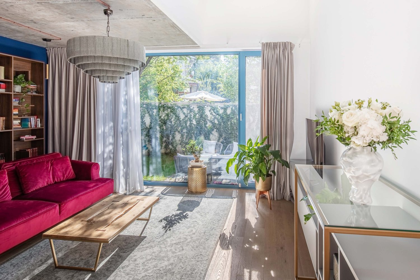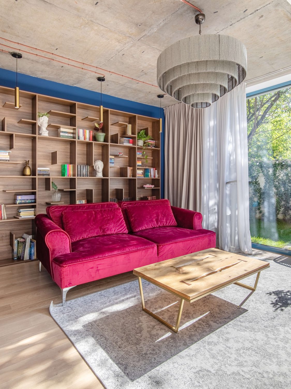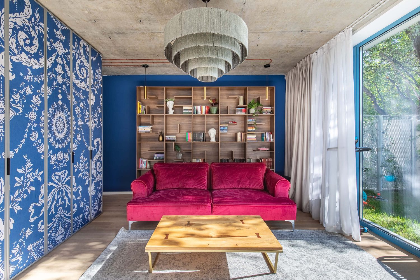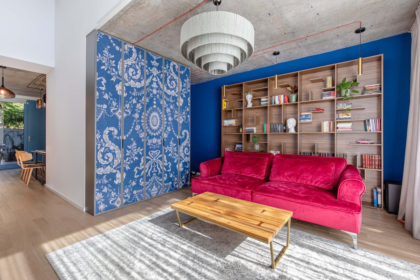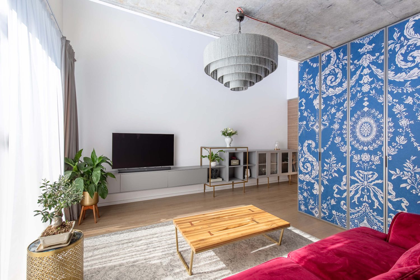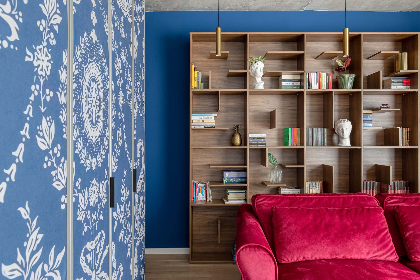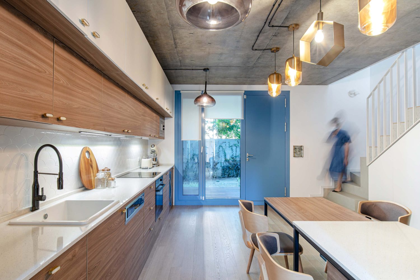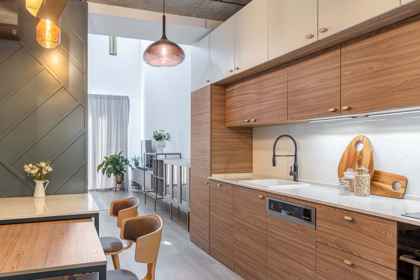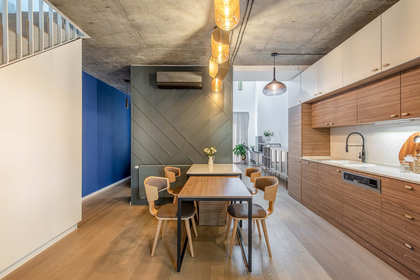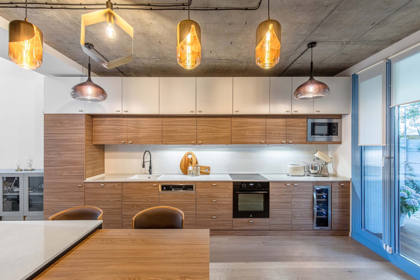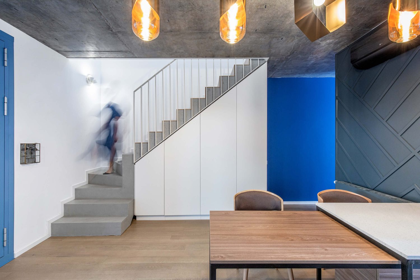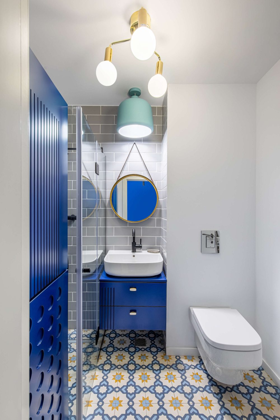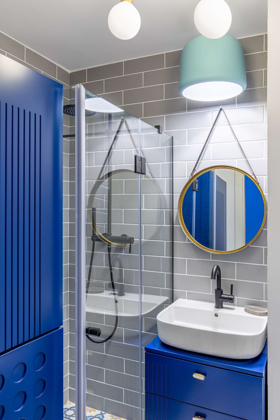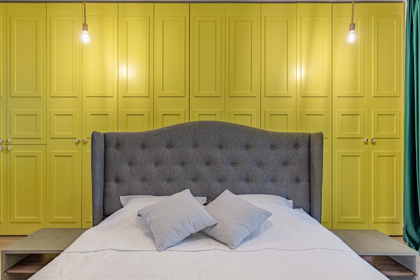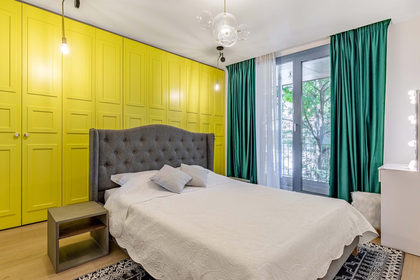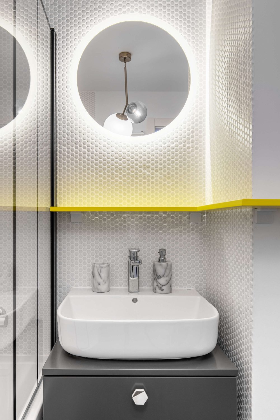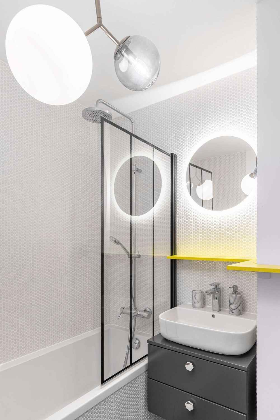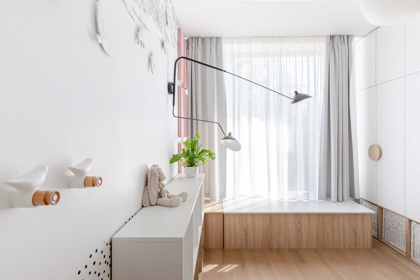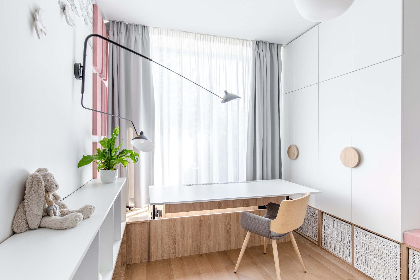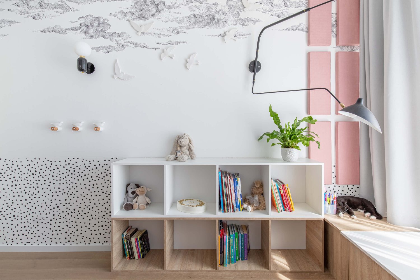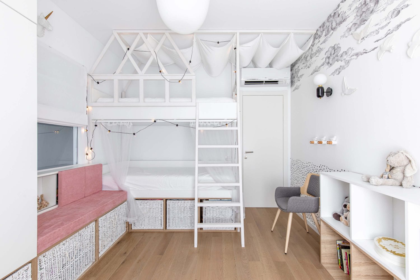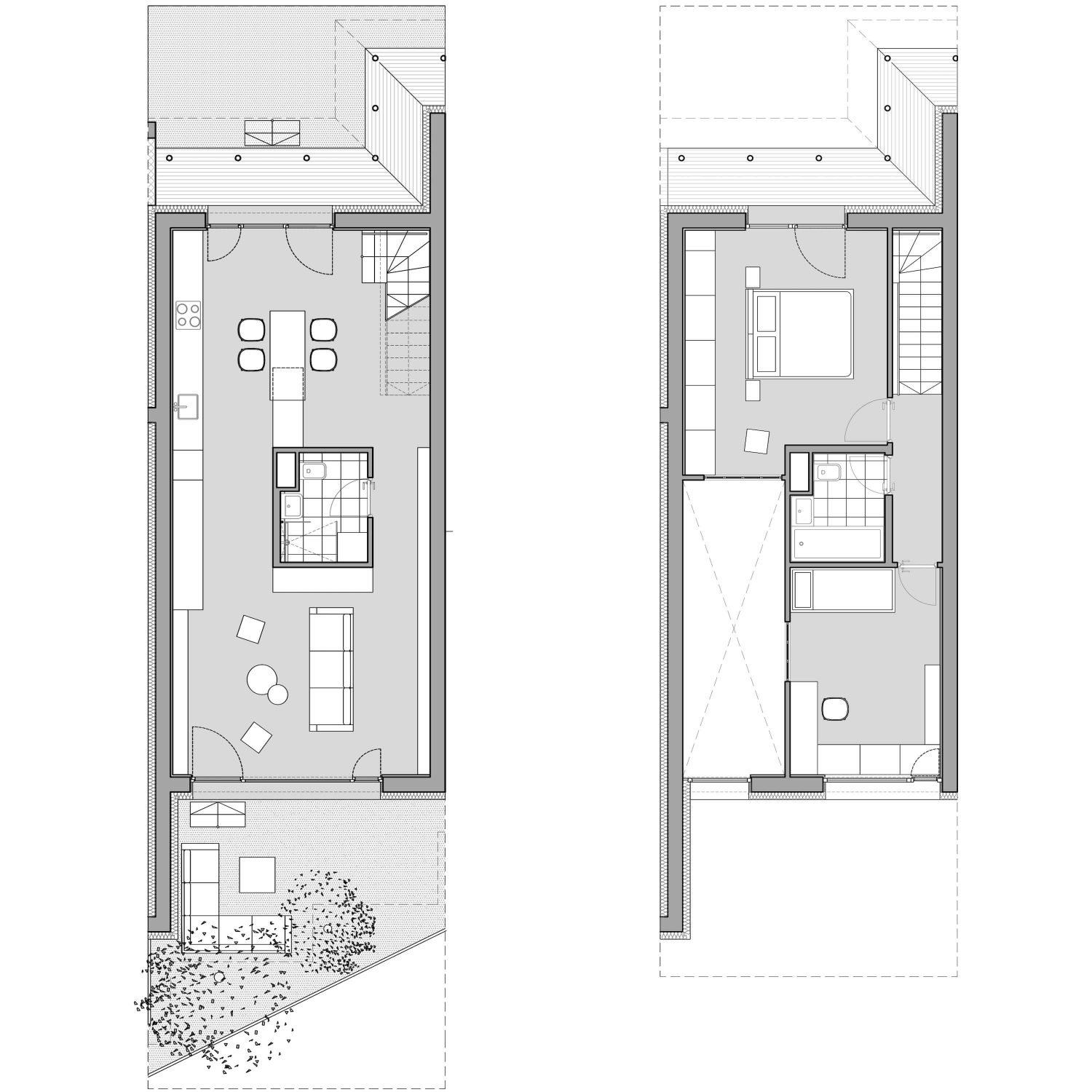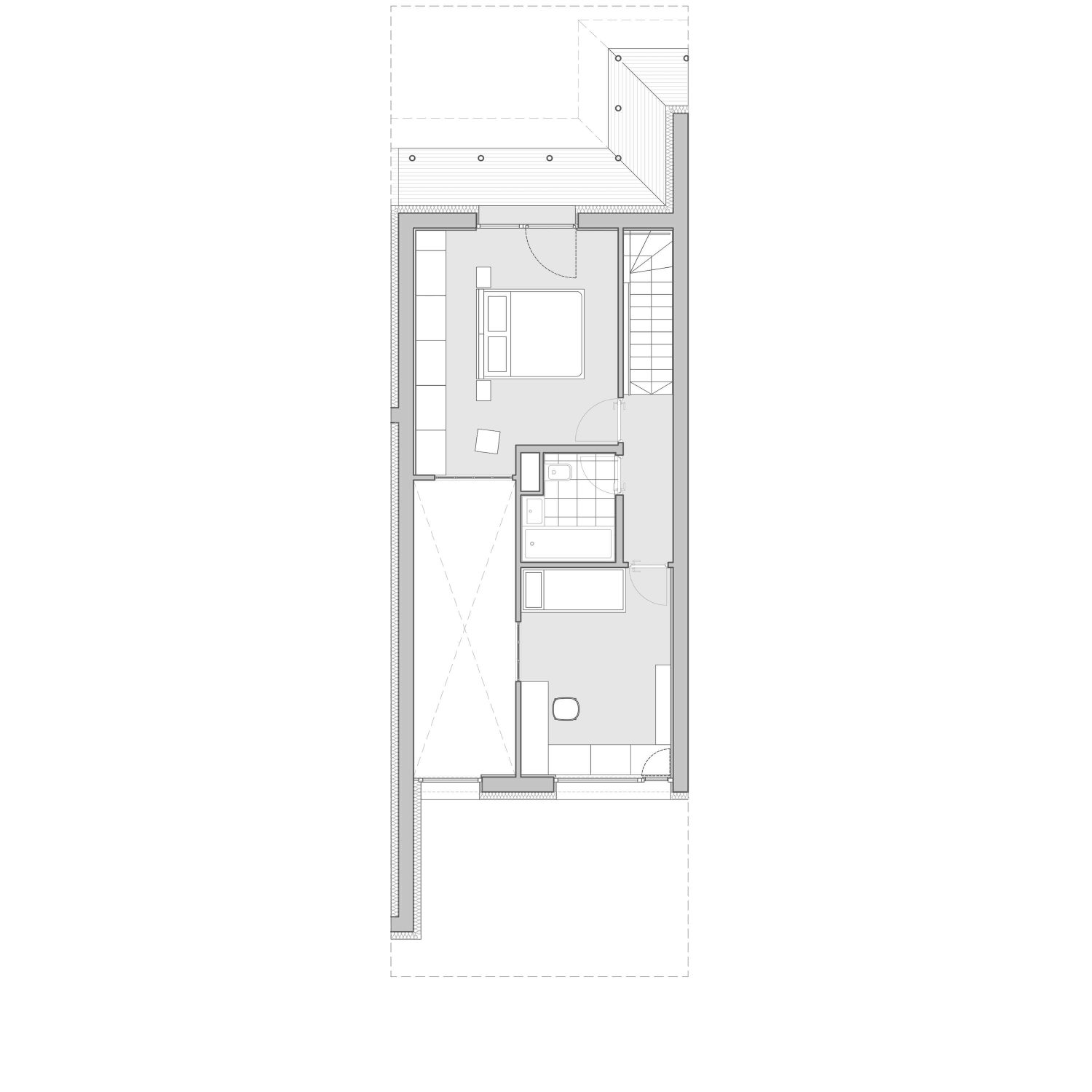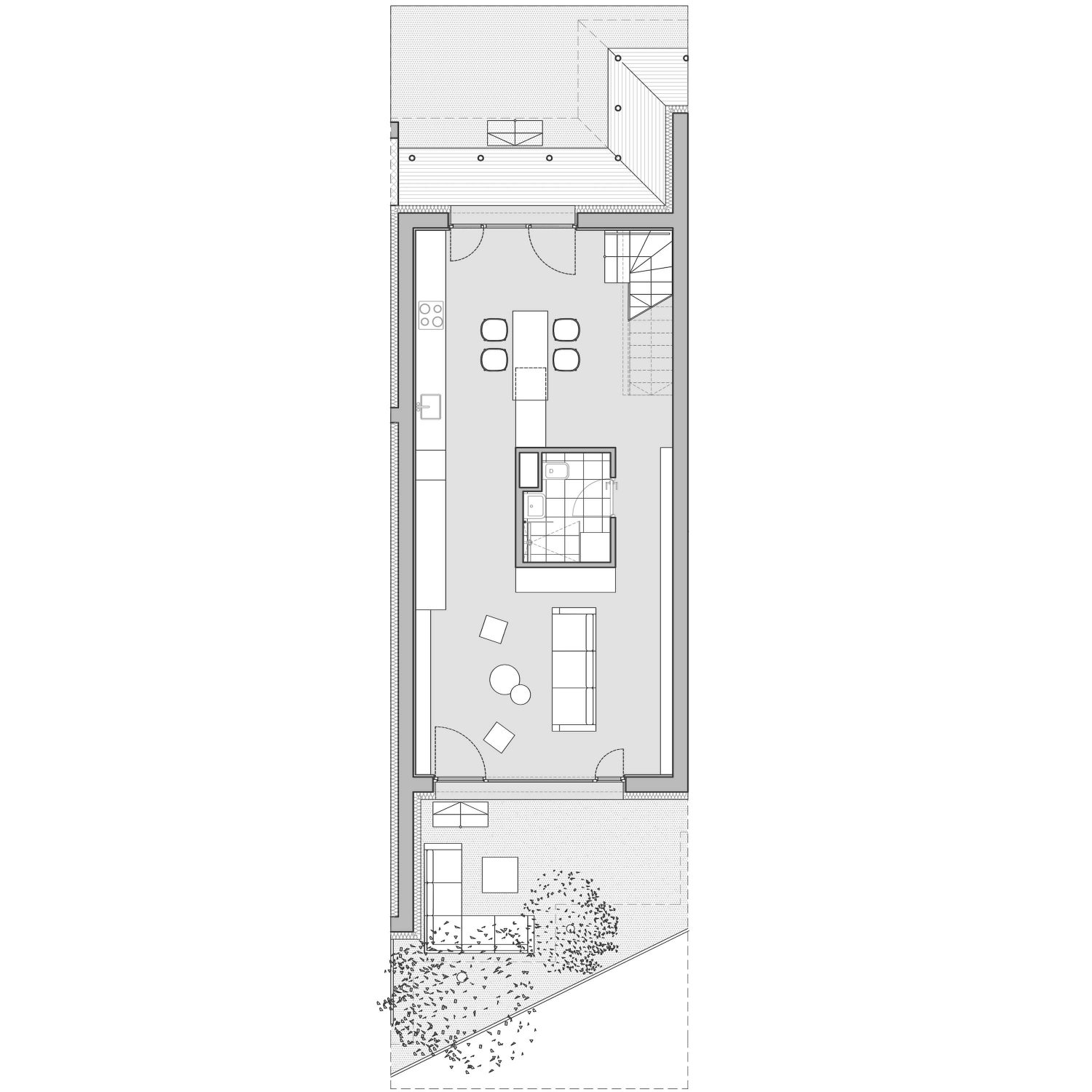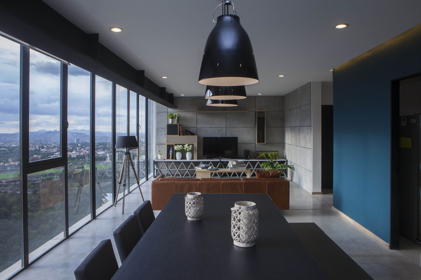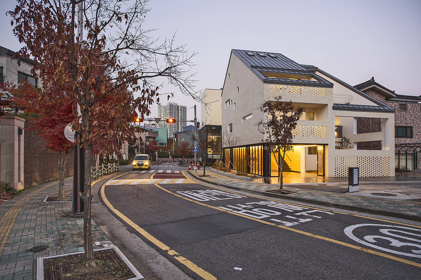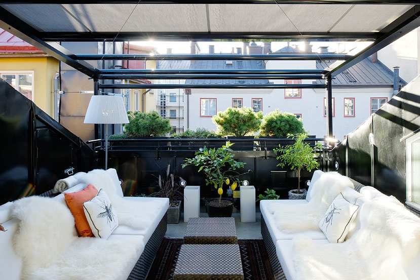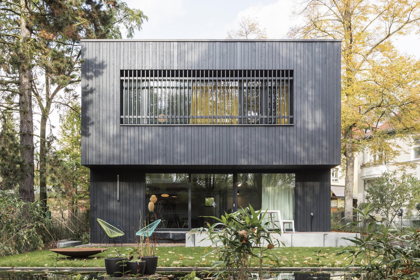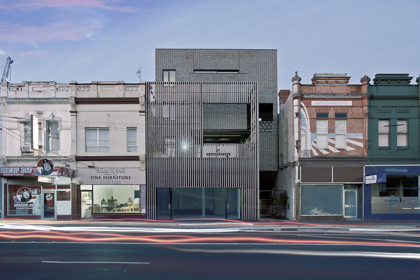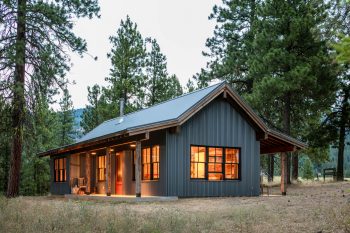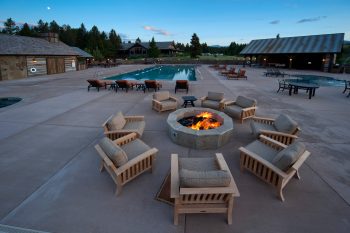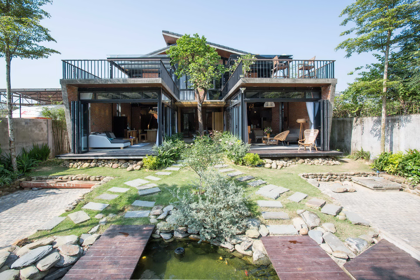
441 Design Studio designed RA Duplex Apartment in 2020. The apartment located in Romania has a total floor area of 100m² (1,076ft²).
The duplex design stage started while the construction phase of the residential complex was still ongoing, which made us consider from the very beginning to keep the apparent concrete ceiling with the electrical installations in sight. Although this gesture is very industrial, the rest of the proposal in the living room is directed towards a more classic style.
The high ceiling above the living room generates a wall with a height of 6m that we wanted to keep as empty as possible, just to balance the opposite wall that has an intense royal blue colour, which in combination with the sofa creates a strong contrast. Although dark tones were used, the living room still looks very spacious due to the simple white wall and natural light.
Because we wanted to integrate the air conditioner and the radiators in the proposal as much as possible, we made a closet with fronts made from printed textile with a classic pattern. It masks the two less aesthetic objects without completely affecting their effectiveness. Having the same colour as the blue wall, its presence is very little perceived as a closet.
The chromatic choice was also generated by the atypical colour of the carpentry, which was thus subtly integrated in the chromatic palette of the entire project.
— 441 Design Studio
Drawings:
Photographs by Sabin Prodan
Visit site 441 Design Studio
