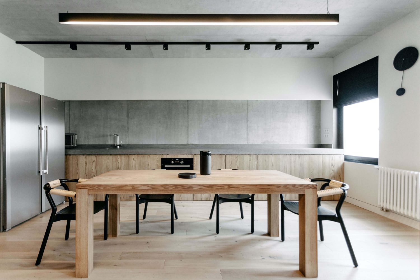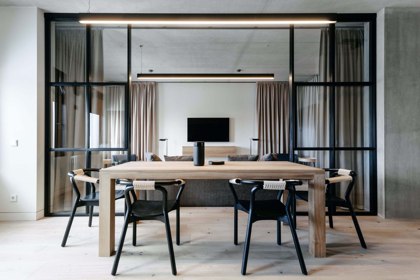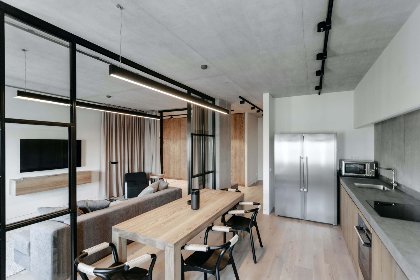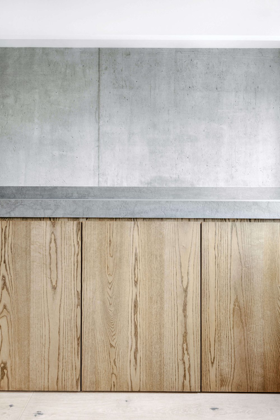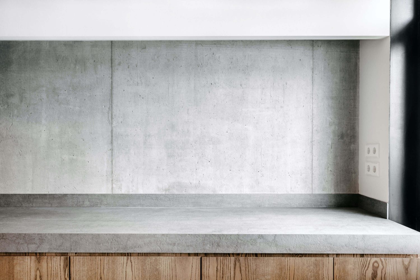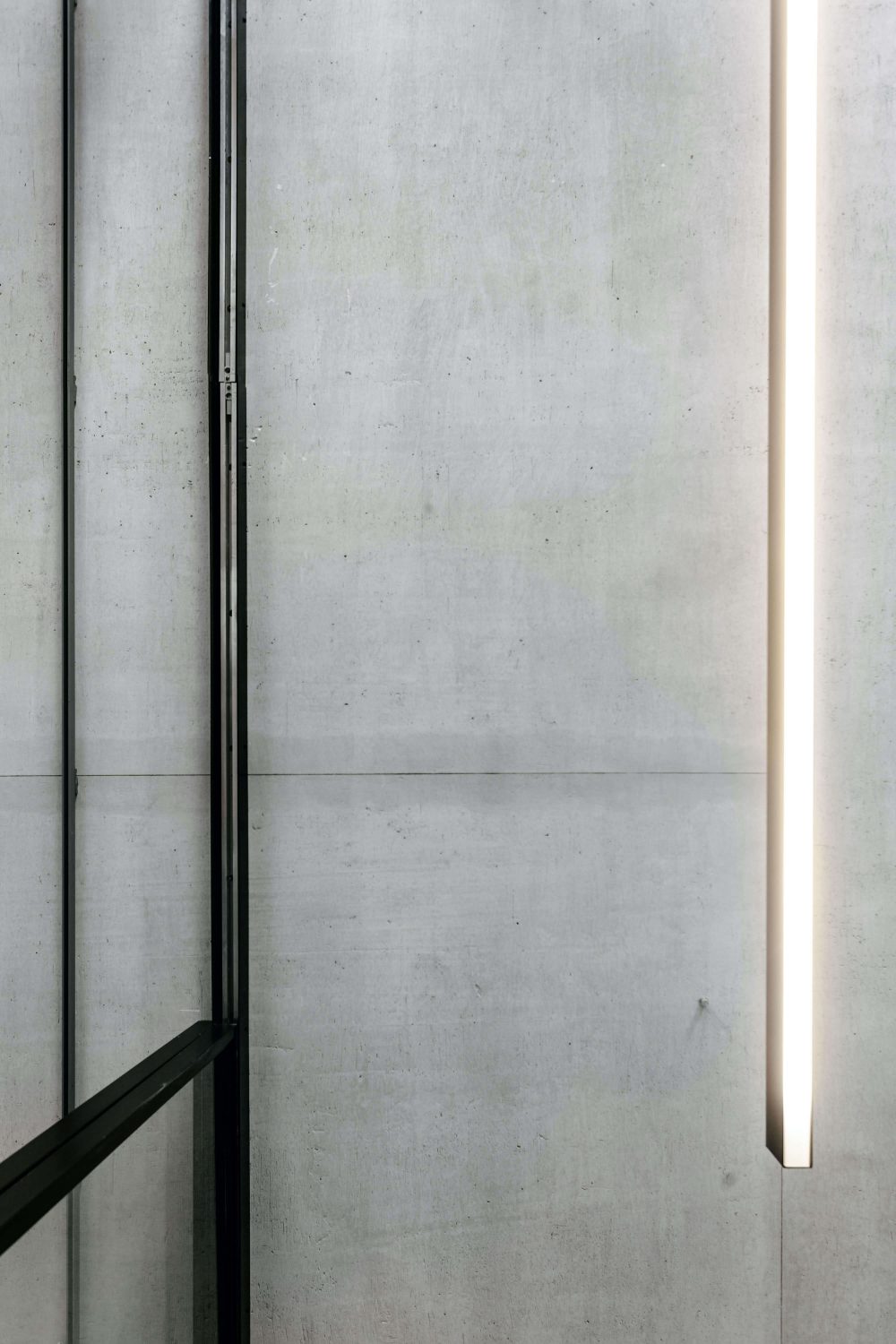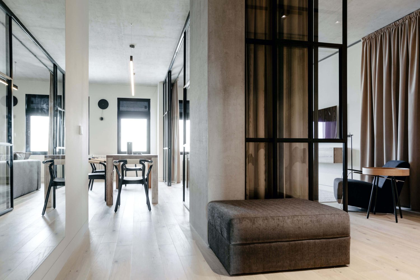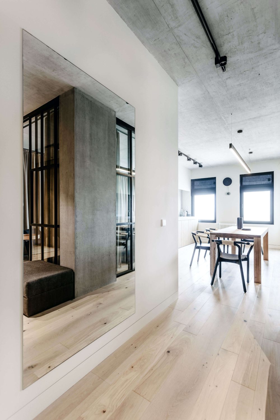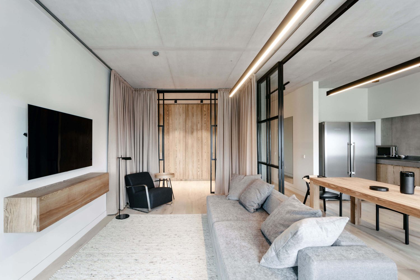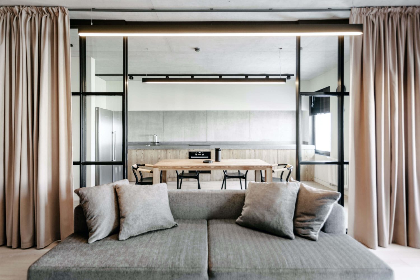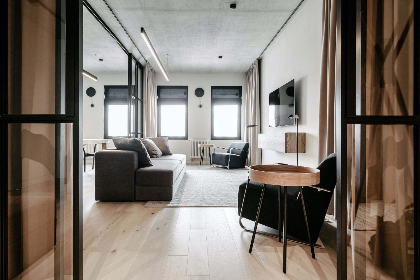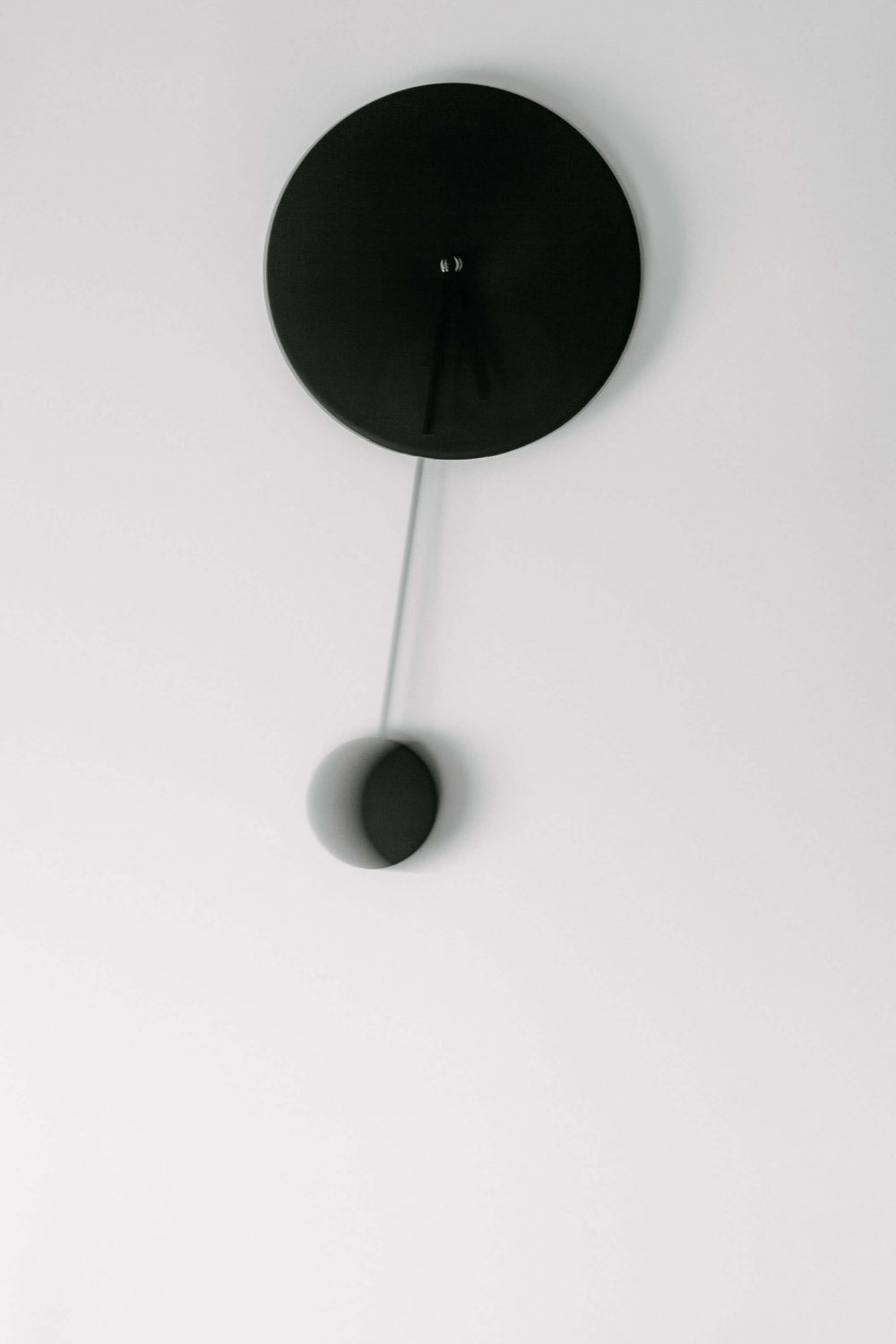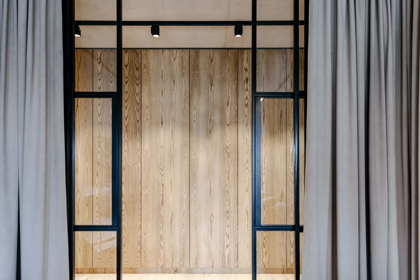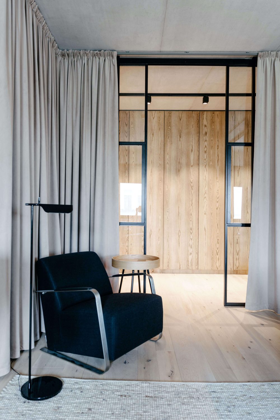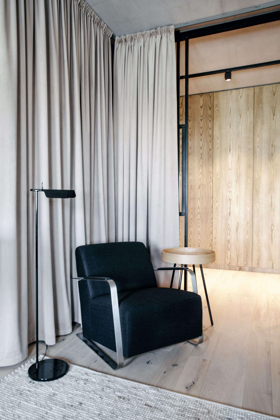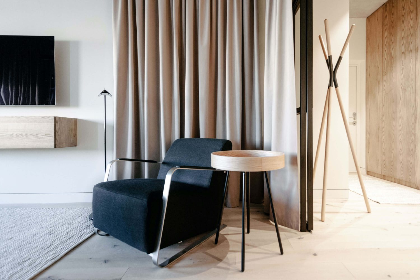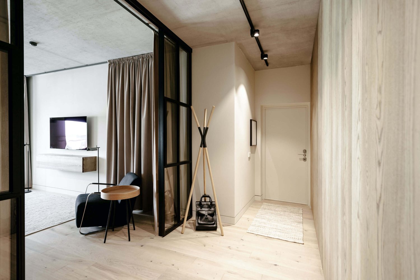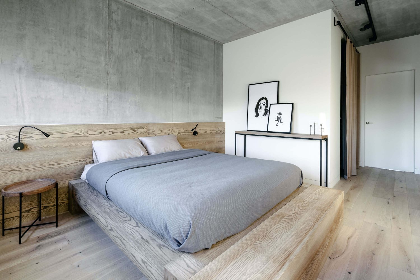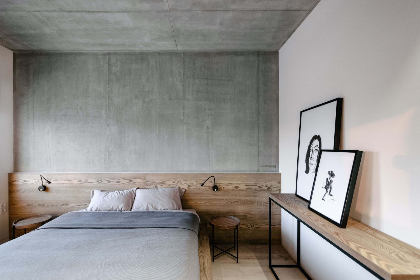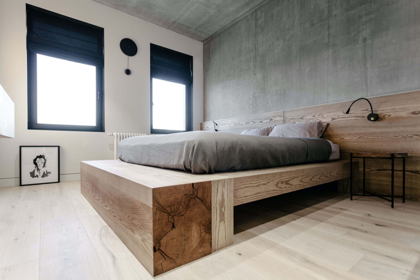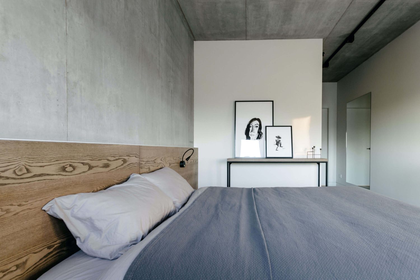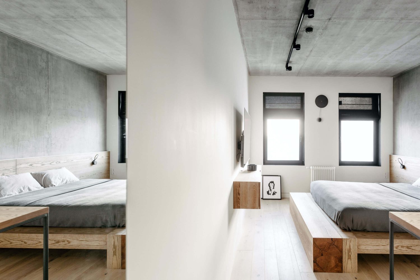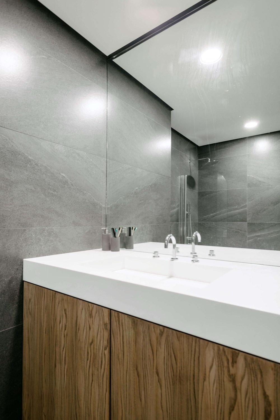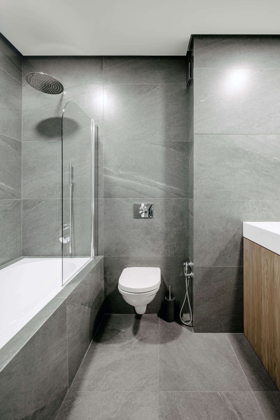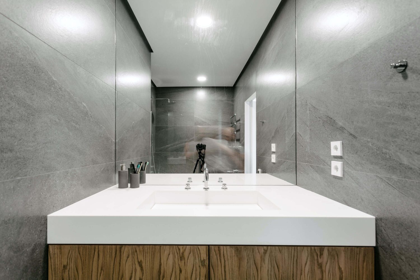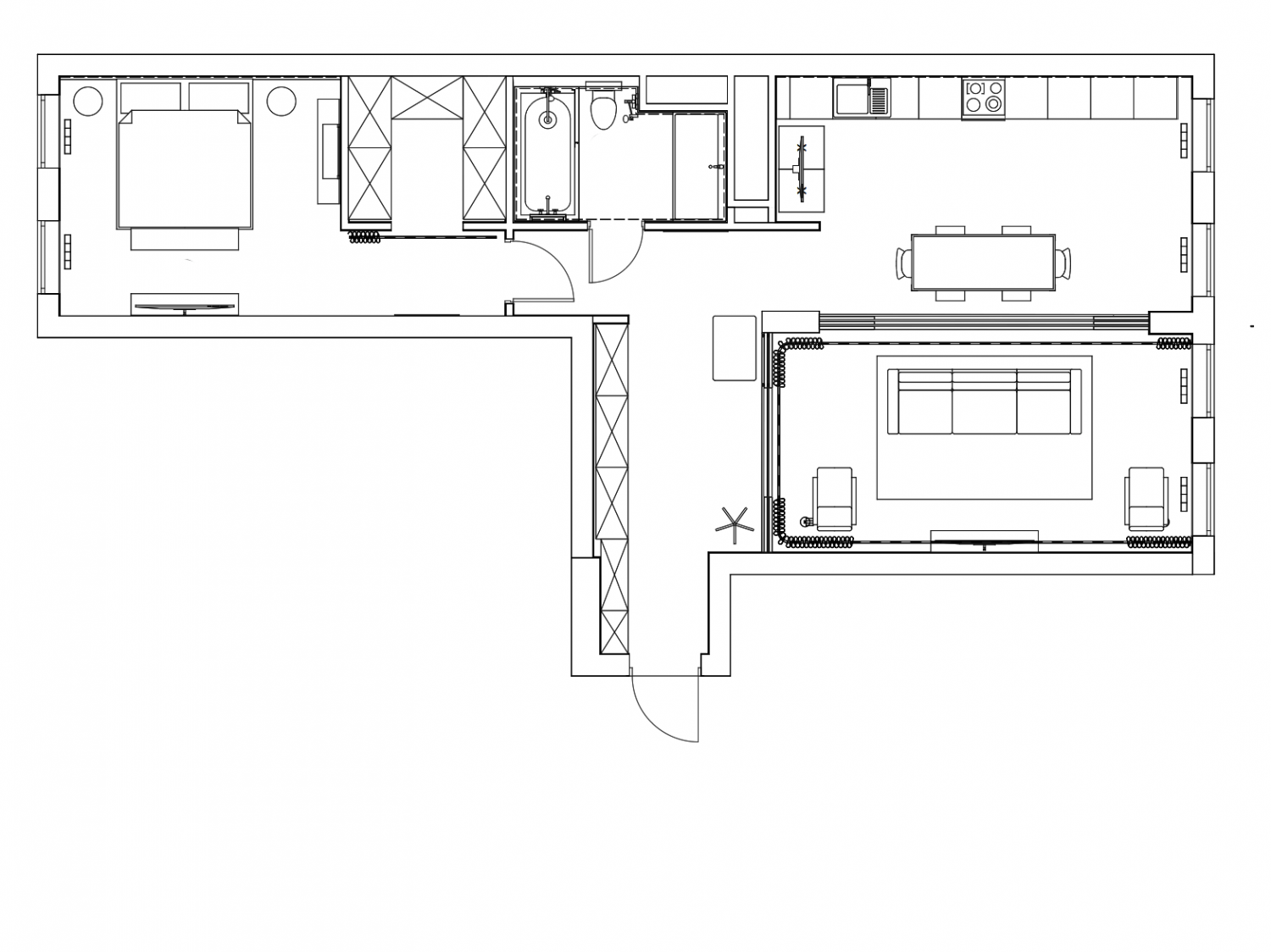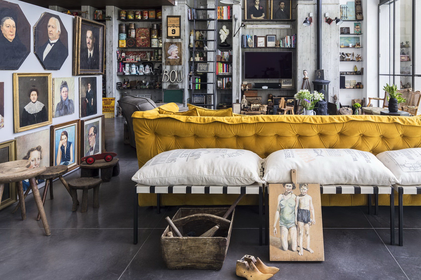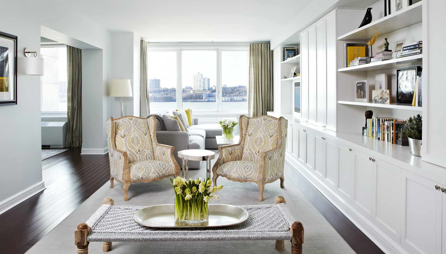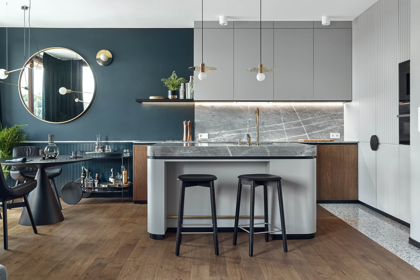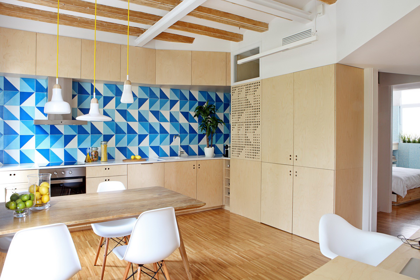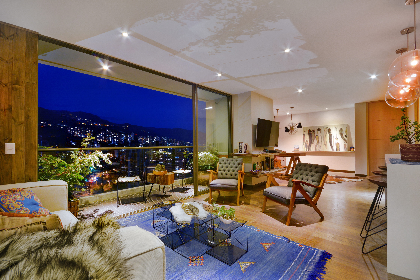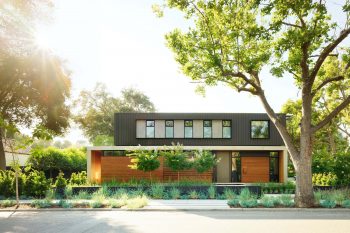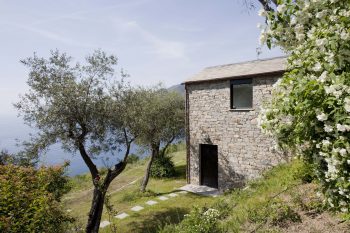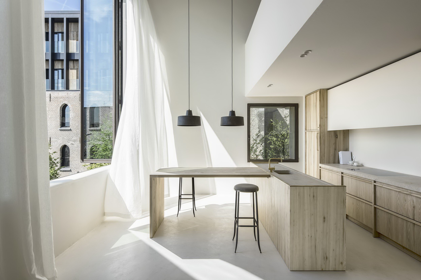
Architecture firm buro5 has designed a project called Lefortovo. Located in Moscow, Russia, this apartment, completed in 2018, has a total floor area of 75m² (807ft²).
The layout of the apartment is quite often found in Moscow, two wings with rooms opposite each other and windows overlooking the two sides.
There are different variations of the plan, but the principle is one: in the center, as a link, corridor – and rooms on the sides.
The layout has a number of advantages, but there are some nuances. “It is always difficult to make changes to such an apartment plan, since most of the walls are bearing. Here, we almost changed nothing, for the zoning of the premises involved partitions. In one side of the apartment we carried a kitchen-dining room, combined with a living room. On the other side is an isolated bedroom. The entrance to the bathroom and the dressing room is provided from the corridor.
The accent in decoration is on natural materials and rough, rough textures. ” “The metal and glass doors dividing the living room with the kitchen are transparent. Through the glass, light passes freely, and there is no sense of closure. And their black frames add more graphics to the interior. ”
The idea was to leave the walls and ceilings concrete: on a rough background, wooden furniture of simple sculptural silhouettes will be highlighted. “For greater expressiveness, the facades of the cabinets, the table, the bed, the consoles must have a uniform shade, so that the interior is perceived as one Above the kitchen there is a hidden hood that makes the interior very minimalistic Restrained palette, the same in all rooms, is also part of the overall concept. The elongated black lines of the luminaires emphasize the shape of the layout and space and show the direction of movement.
— buro5
Drawings:
Photographs by Luciano Spinelli
Visit site buro5
