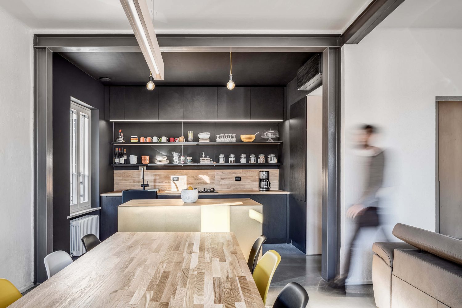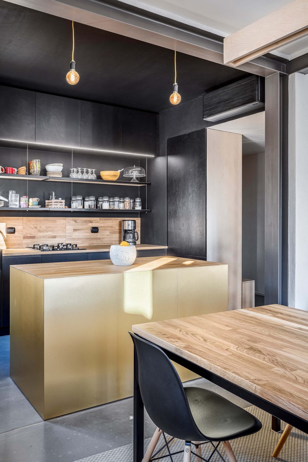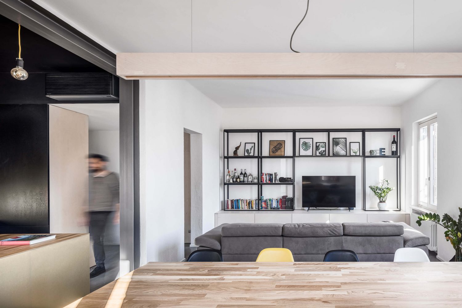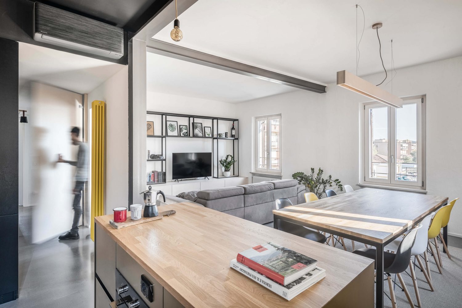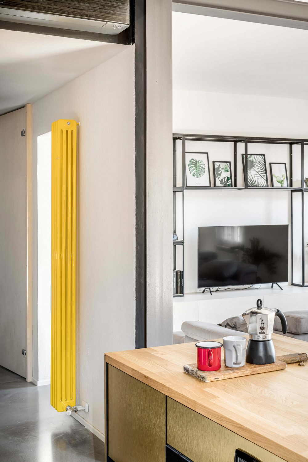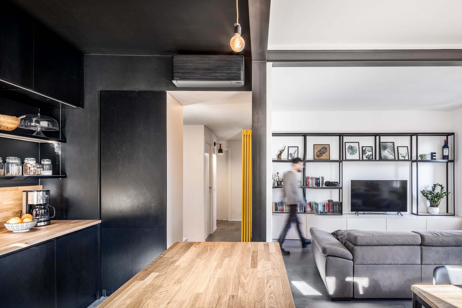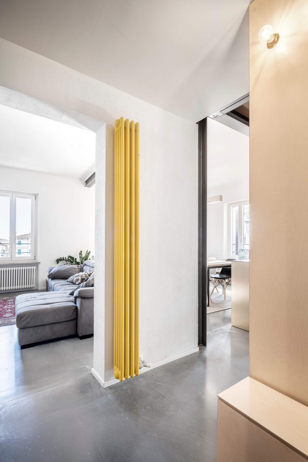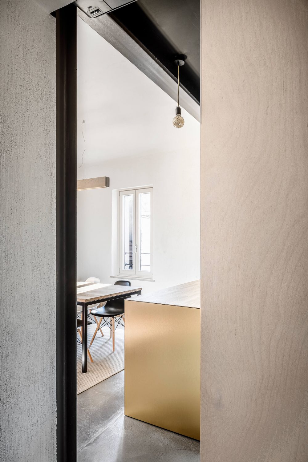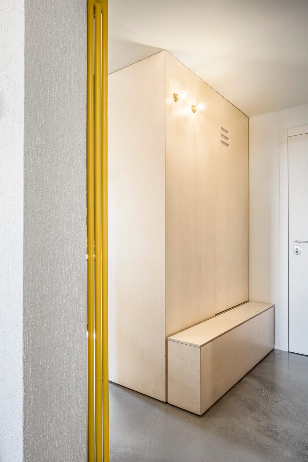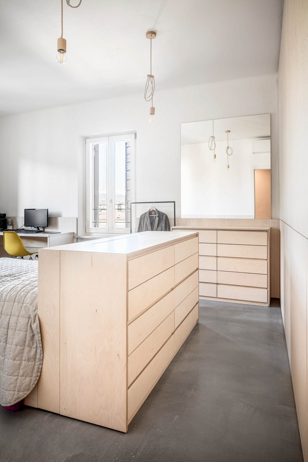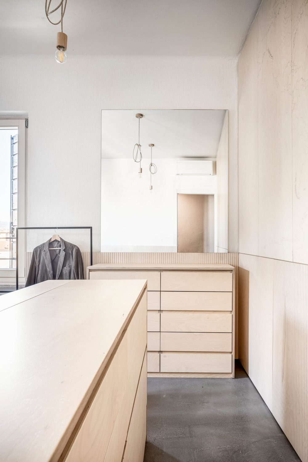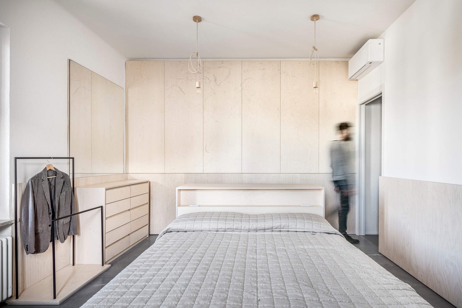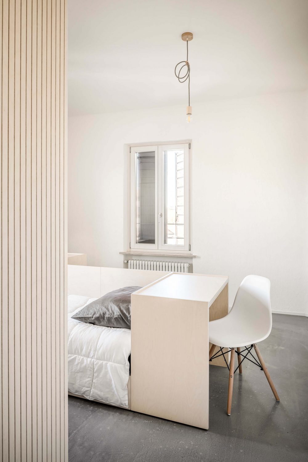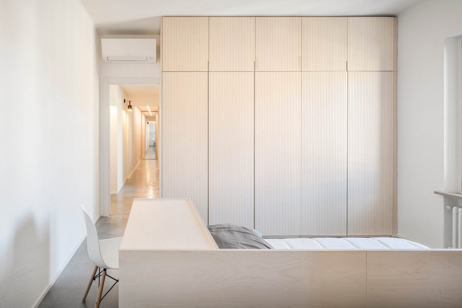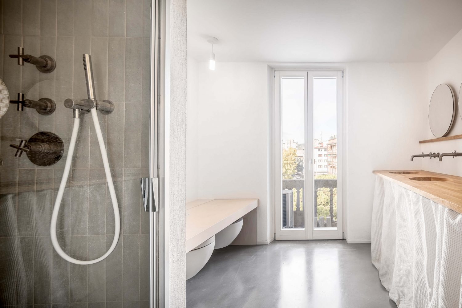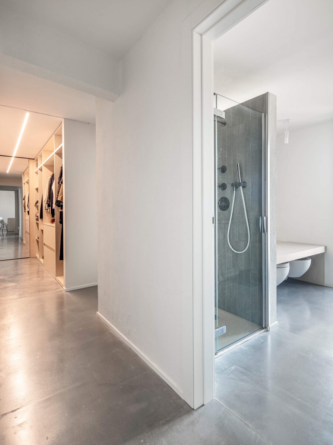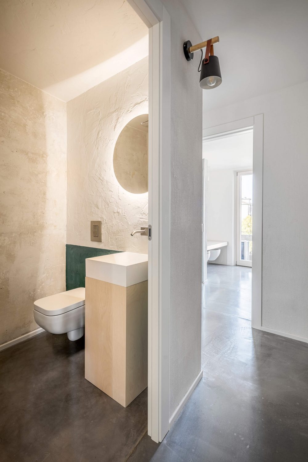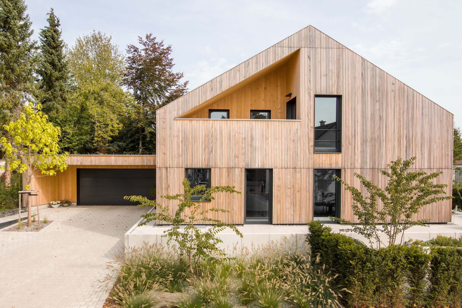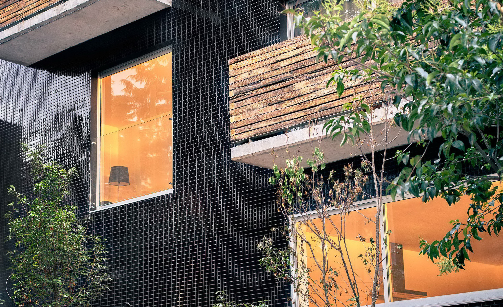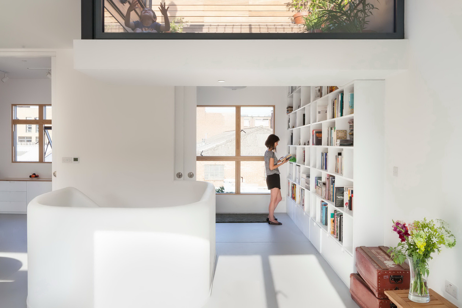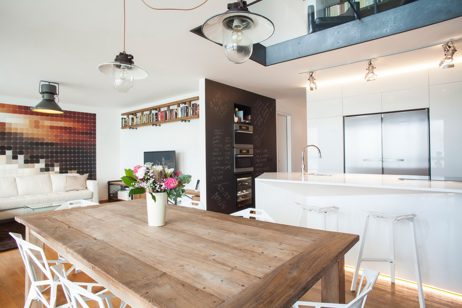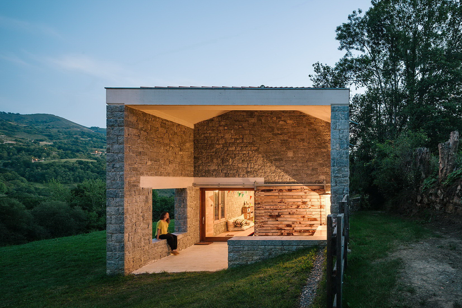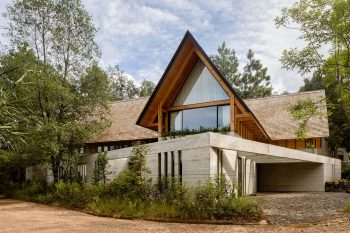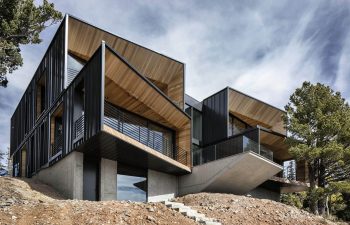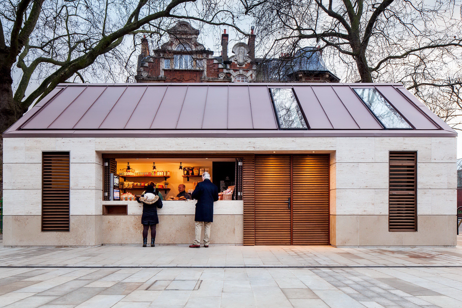
Doot Studio has designed Apartment FG. Located in a 1929 building situated in Verona, Italy, the apartment was completed in 2019.
The project works on the contrasts between old/new and domestic/industrial.
The entire concrete floor is made neutral and mono-material, so that the furnishings accentuate and characterize the various rooms.
Specifically, through the furnishings the spaces have been defined and hierarchical: a wall unit in birch welcomes the visitor to the entrance and hides the technical elements.
The large table identifies the dining area. On the opposite side is located the kitchen. The entire kitchen is black painted: the only elements that stand out are the objects that change from time to time depending on the ritual of food preparation.
The brass cabinet acts as a threshold element between the actual dining room and the technical area used for food preparation.
In the master bedroom a wooden paneling allows the space to be splitted vertically. The passion for travel of the owners takes shape on the wall, configuring itself as a planisphere engraved on the wood.
A large bench that acts as a shelf, covers the bathroom fixtures in the master bathroom.
Technical and structural elements lose their merely functional component and gain an ornamental dimension: at the entrance the radiator, 2 meters high, becomes a decorative element of the wall. At the same time, the steel structures, left exposed, frame the kitchen area.
— Doot Studio
Photographs by Davide Galli
Visit site Doot Studio
